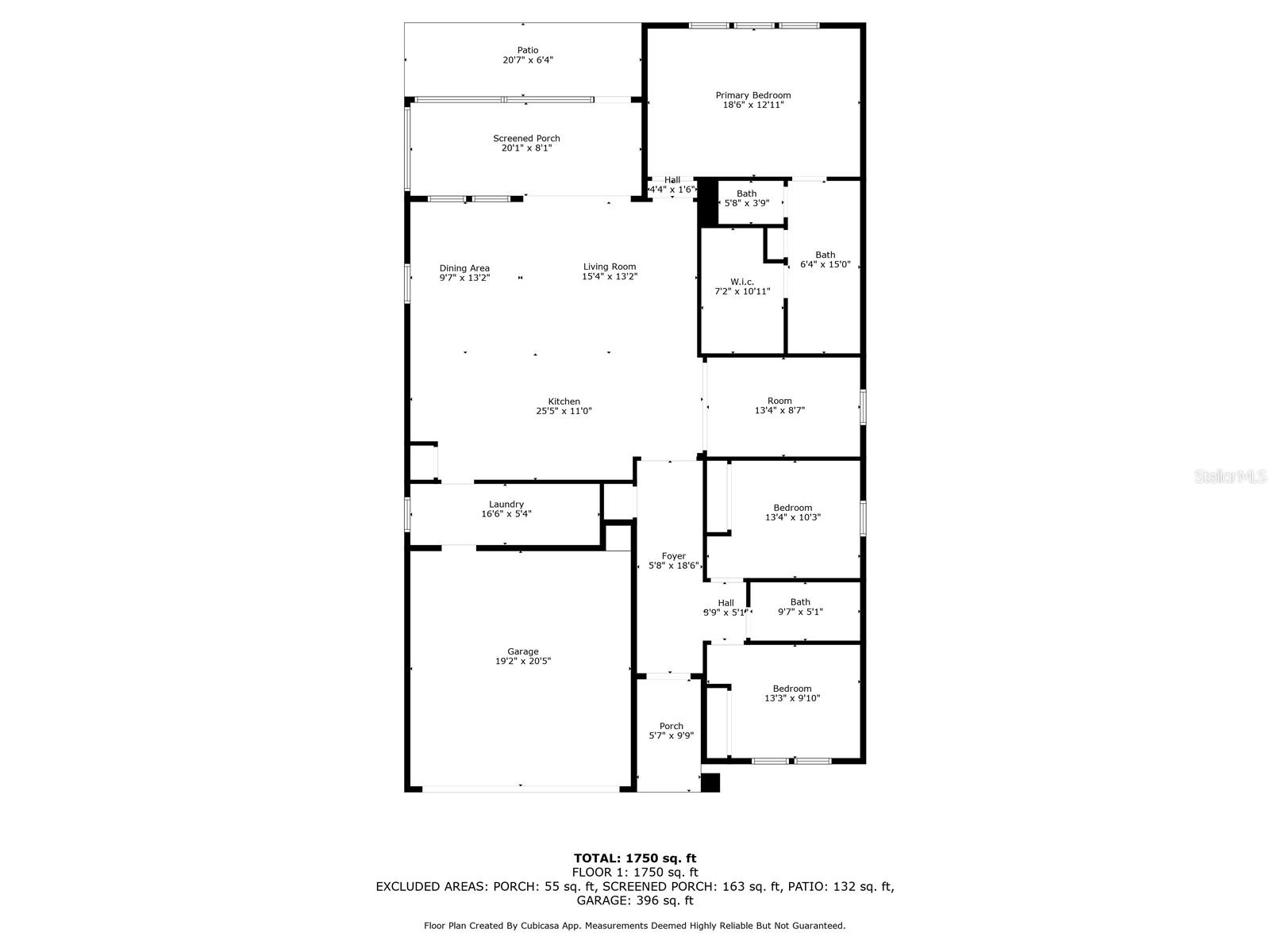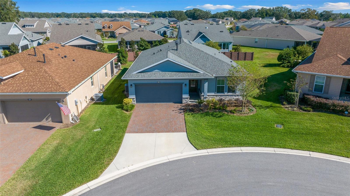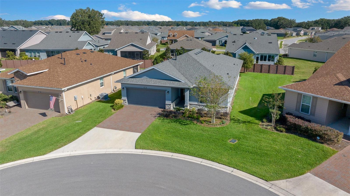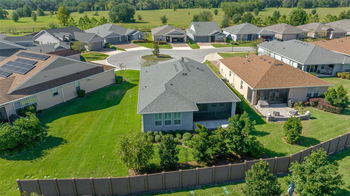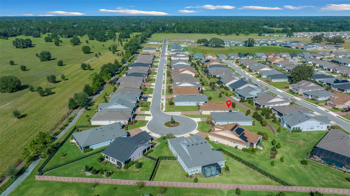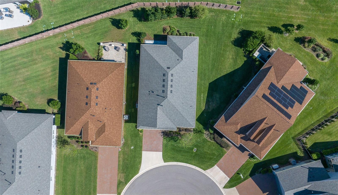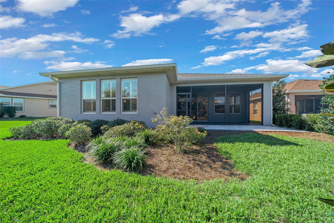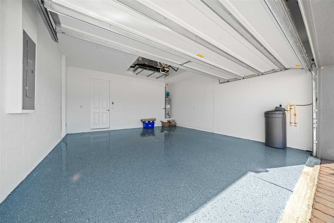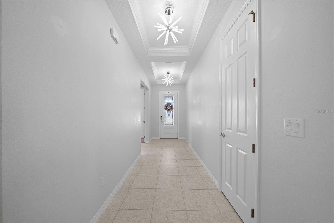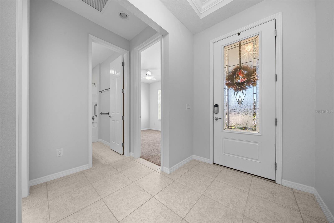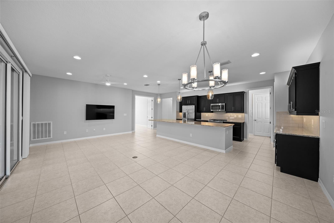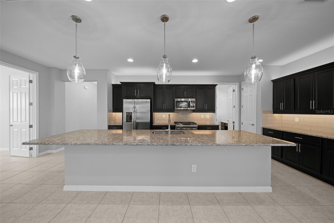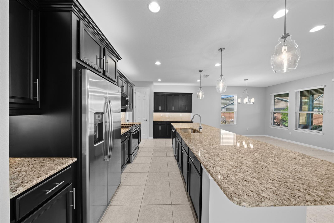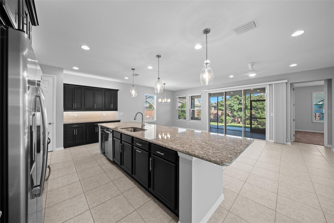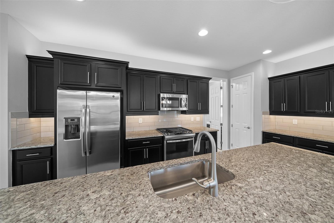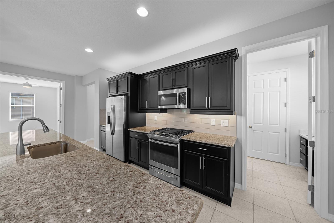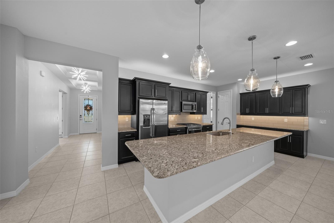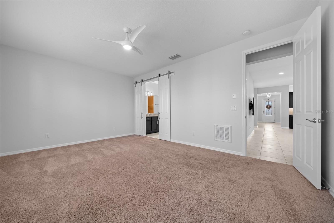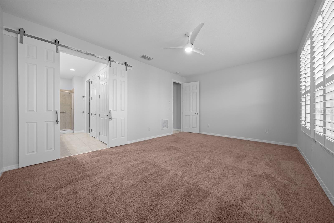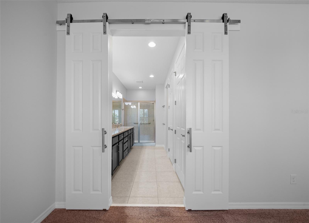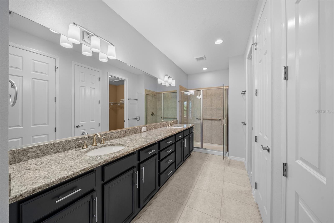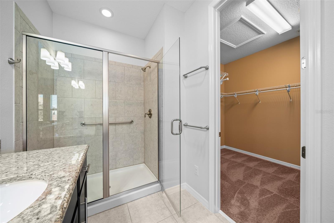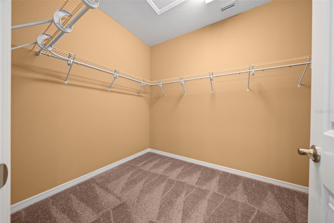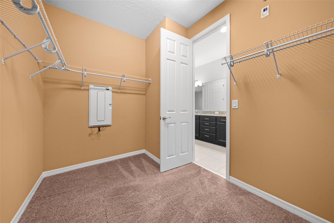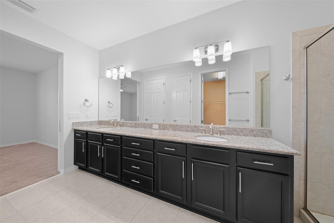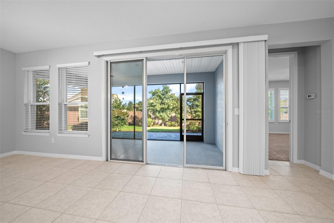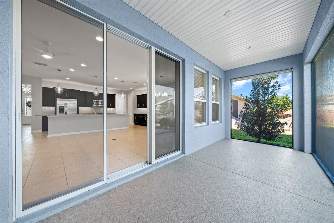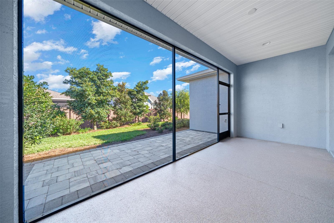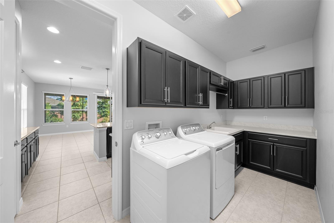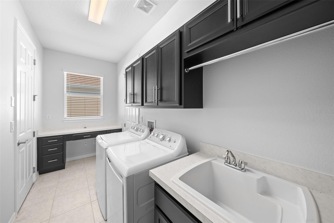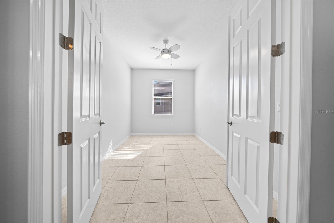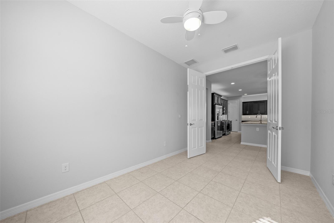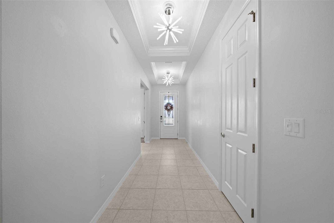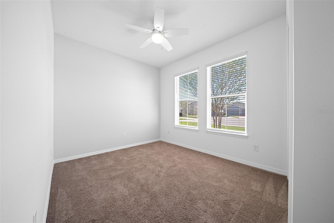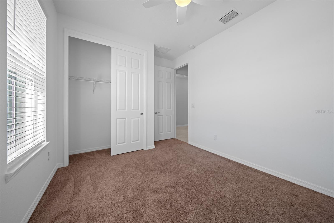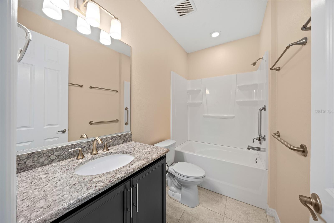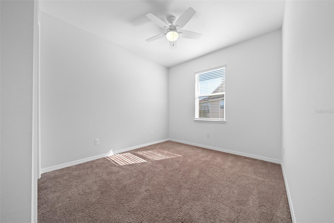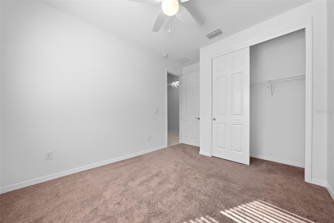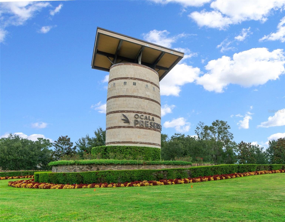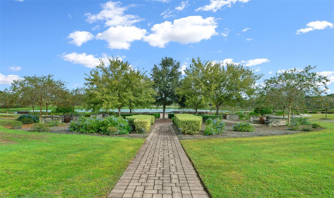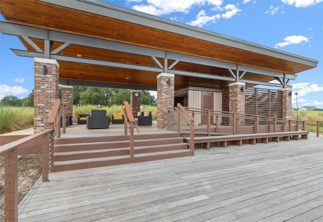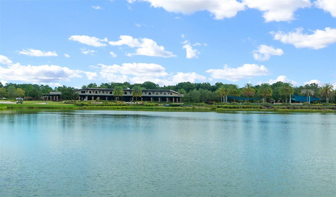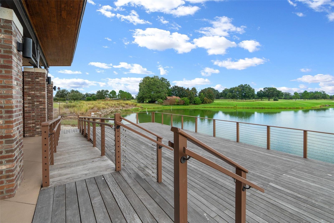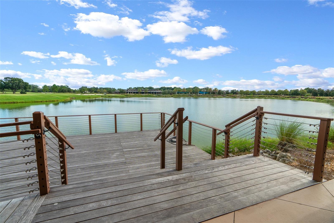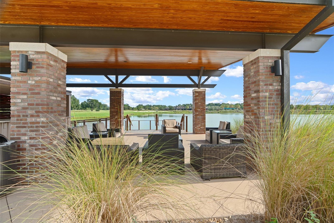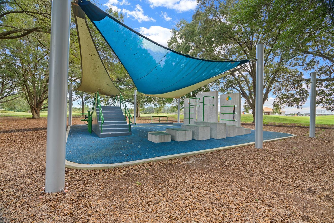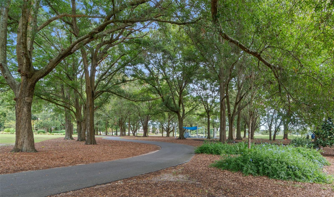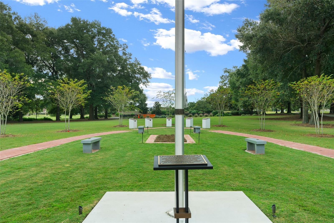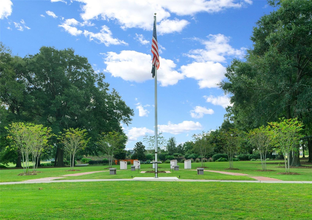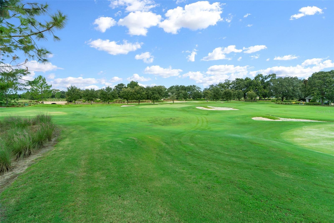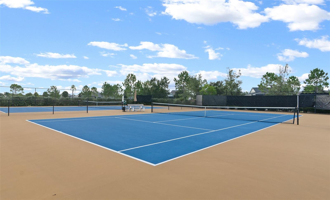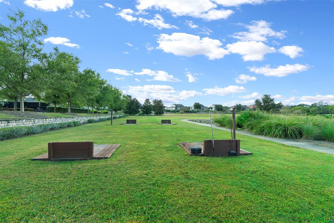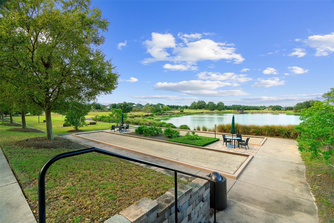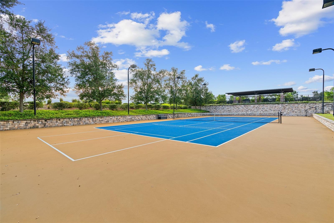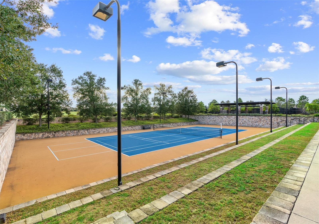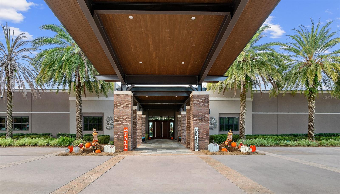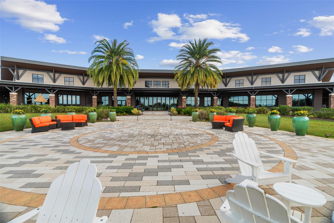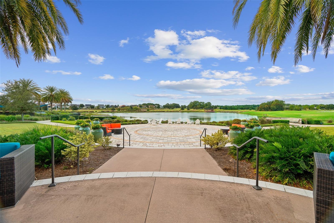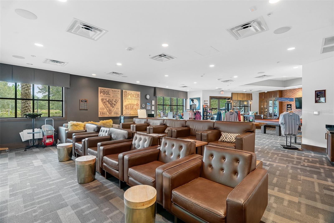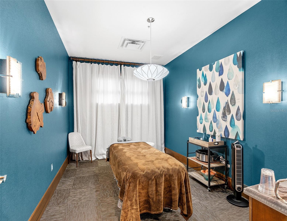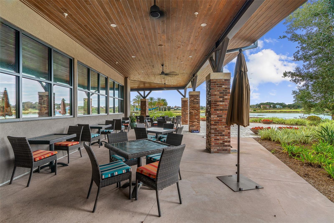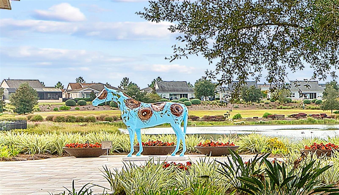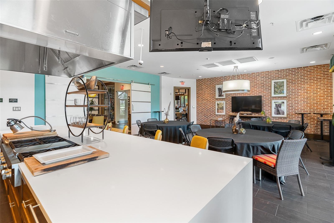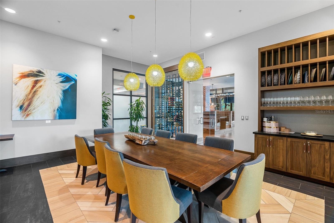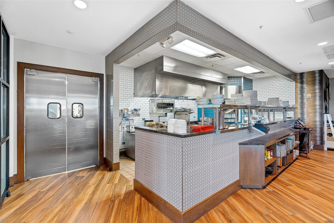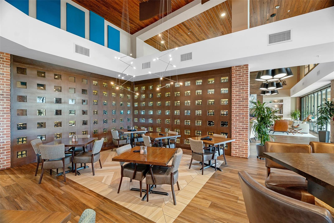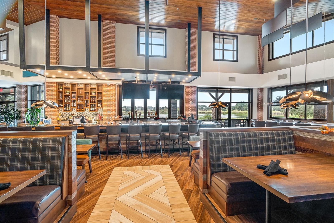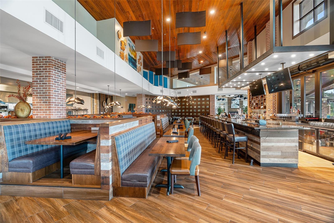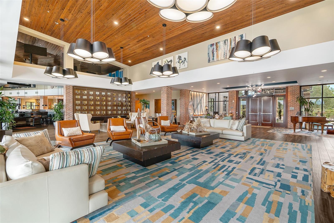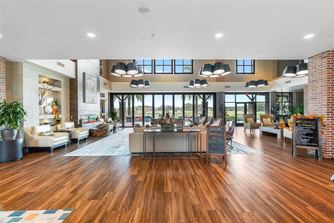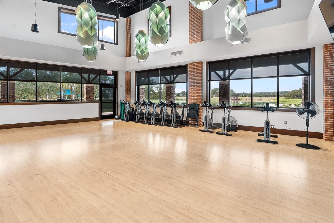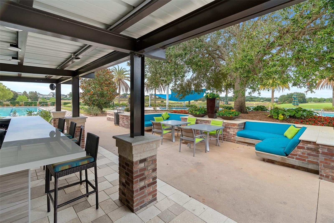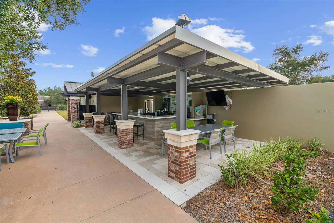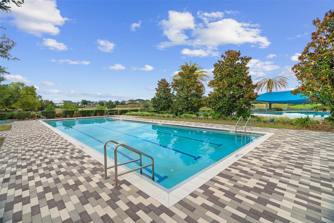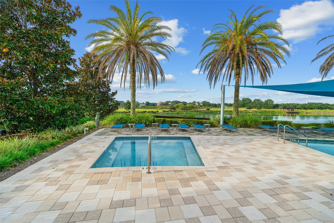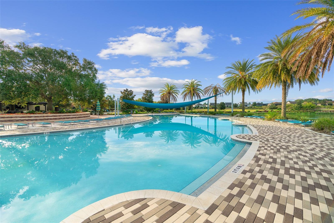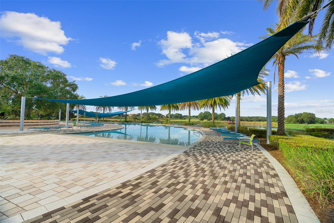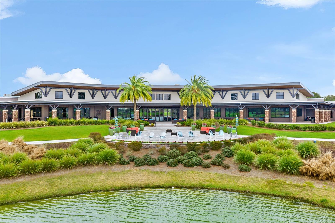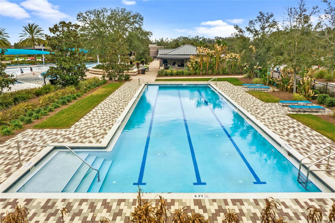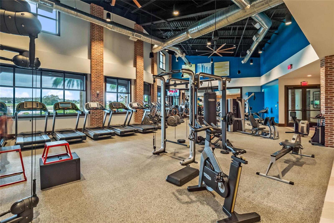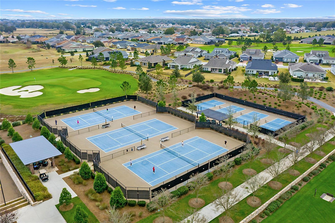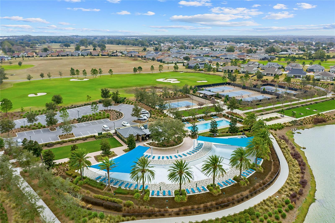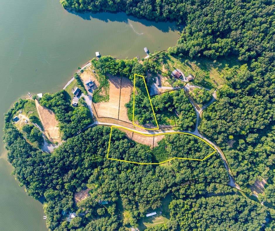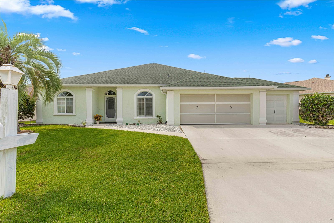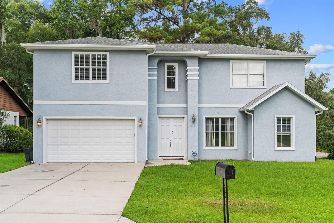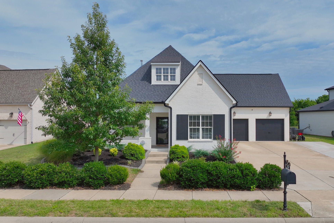4251 57th Avenue, OCALA, FL 34482
Property Photos
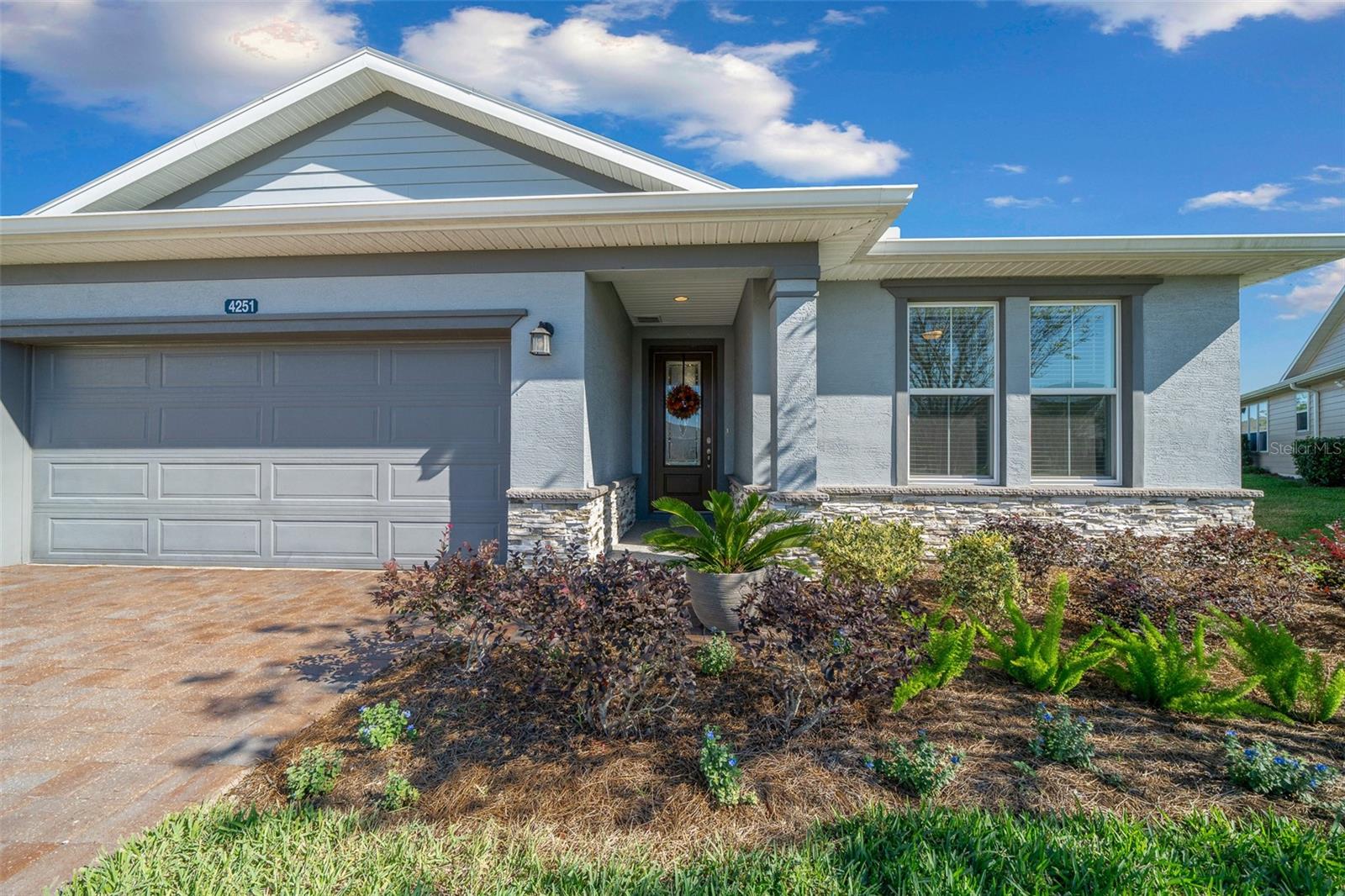
Would you like to sell your home before you purchase this one?
Priced at Only: $365,000
For more Information Call:
Address: 4251 57th Avenue, OCALA, FL 34482
Property Location and Similar Properties
- MLS#: O6255369 ( Residential )
- Street Address: 4251 57th Avenue
- Viewed: 3
- Price: $365,000
- Price sqft: $145
- Waterfront: No
- Year Built: 2019
- Bldg sqft: 2512
- Bedrooms: 3
- Total Baths: 2
- Full Baths: 2
- Garage / Parking Spaces: 2
- Days On Market: 35
- Additional Information
- Geolocation: 29.2311 / -82.2135
- County: MARION
- City: OCALA
- Zipcode: 34482
- Subdivision: Ocala Preserve Ph 9
- Provided by: KELLER WILLIAMS CLASSIC
- Contact: Cassie Lamoureux
- 407-292-5400

- DMCA Notice
-
DescriptionShea built connect on incredibly private oversized cul de sac lot in 55+ phase of the community. If peace and privacy is your thing, look no further. Owner enhanced the exterior with stone accents making it unique as it isn't the "builder" choice everyone else has the front porch and rear screened lanai as well as garage floors have epoxy finish for clean and finished look............ Enter the foyer to be greeted by a double tray ceiling with crown. Two guest bedrooms to the front with full bathroom and tub/shower combo and yes there is actually a coat closet!........................... The great room is the draw to this home with beautiful big island with single bowl sink, upgraded gas appliances, under cabinet lighting and over cabinet lighting on remote........... And tons of storage including a pantry closet. Enjoy upgraded lighting, granite counters, beautiful pendant lighting over the island, electrical floor outlet for convenience with your motion furniture. Home also features plantations shutters in primary bedroom ensuite bathroom has linen closet, massive vanity with tons of drawers and storage and walk in closet as well as safety bars in shower and water closet and double barn door between bedroom and bathroom...................... Don't overlook the 8' interior doors and double french doors on the den or could be formal dining if you choose......... Gutters and downspouts and whole house surge protection........... Triple slider gives you access to your private oasis in your screened lanai notice the blind, and many added trees and landscaping............... Enjoy screened lanai as well as extended paver patio and beautiful mature trees and landscaping.................. Add to the fact that this is located on an oversized cul de sac lot and you will appreciate the ultimate privacy here!................................. Hoa covers lawn and landscape maintenance (cutting, edging, trimming, treating, mulching, fertilizing, irrigation system and water for irrigation), high speed internet, membership in all amenities including indoor and outdoor fitness areas, group fitness classes, 20 miles of dedicated trails for walking and biking, bocce, horseshoe, tennis, pickleball, fishing doc, kayaks, canoes, paddleboat. As a homeowner you also receive discounts in the on site restaurant, golf course and space for massages, facials, mani pedi. This area has no cdd assessments.
Payment Calculator
- Principal & Interest -
- Property Tax $
- Home Insurance $
- HOA Fees $
- Monthly -
Features
Building and Construction
- Builder Model: CONNECT
- Builder Name: SHEA HOMES
- Covered Spaces: 0.00
- Exterior Features: Irrigation System, Rain Gutters
- Flooring: Carpet, Ceramic Tile
- Living Area: 1854.00
- Roof: Shingle
Property Information
- Property Condition: Completed
Land Information
- Lot Features: Cul-De-Sac, Oversized Lot, Street Dead-End, Paved
Garage and Parking
- Garage Spaces: 2.00
- Parking Features: Garage Door Opener
Eco-Communities
- Green Energy Efficient: Insulation
- Water Source: Public
Utilities
- Carport Spaces: 0.00
- Cooling: Central Air
- Heating: Central, Natural Gas
- Pets Allowed: Yes
- Sewer: Public Sewer
- Utilities: Electricity Connected, Fiber Optics, Natural Gas Connected, Public, Sewer Connected, Street Lights, Underground Utilities, Water Connected
Amenities
- Association Amenities: Clubhouse, Fence Restrictions, Fitness Center, Gated, Golf Course, Park, Pickleball Court(s), Pool, Recreation Facilities, Spa/Hot Tub, Tennis Court(s), Trail(s)
Finance and Tax Information
- Home Owners Association Fee Includes: Pool, Internet, Maintenance Grounds, Private Road, Recreational Facilities
- Home Owners Association Fee: 1583.64
- Net Operating Income: 0.00
- Tax Year: 2023
Other Features
- Accessibility Features: Accessible Doors, Grip-Accessible Features
- Appliances: Convection Oven, Dishwasher, Disposal, Dryer, Gas Water Heater, Microwave, Range, Refrigerator, Washer, Water Softener
- Association Name: Kimberly Krieg
- Association Phone: 352-351-2317
- Country: US
- Interior Features: Ceiling Fans(s), High Ceilings, Living Room/Dining Room Combo, Open Floorplan, Solid Surface Counters, Stone Counters, Thermostat, Tray Ceiling(s), Walk-In Closet(s), Window Treatments
- Legal Description: SEC 33 TWP 14 RGE 21 PLAT BOOK 013 PAGE 125 OCALA PRESERVE PH 9 LOT 325
- Levels: One
- Area Major: 34482 - Ocala
- Occupant Type: Vacant
- Parcel Number: 1369-0325-00
- Style: Contemporary
- Zoning Code: PUD
Similar Properties
Nearby Subdivisions
Brittany Estategolden Ocala
Bryan Woods
Cotton Wood
Derby Farms
Dorchester Estate
Equestrian Oaks
Fantasy Farm Estate
Finish Line
Forest Villas
Forest Villas 2
Frst Villas 02
Golden Hills Turf Country Clu
Golden Ocala
Golden Ocala Golf Equestrian
Golden Ocala Golf And Equestri
Golden Ocala Un 1
Heath Preserve
Hooper Farms 13
Hunterdon Hamlet Un 01
Hunterdon Hamlet Un 02
Masters Village
Meadow Wood Farms
Meadow Wood Farms Un 01
Meadow Wood Farms Un 02
Mossbrook Farms
Not In Subdivision
Not On List
Not On The List
Oak Trail Est
Ocala Estate
Ocala Palms
Ocala Palms 06
Ocala Palms Un 01
Ocala Palms Un 02
Ocala Palms Un 03
Ocala Palms Un 04
Ocala Palms Un 08
Ocala Palms Un 09
Ocala Palms Un I
Ocala Palms Un Ix
Ocala Palms Un V
Ocala Palms Un Vii
Ocala Palms Un X
Ocala Palms V
Ocala Park
Ocala Park Estate
Ocala Park Estates
Ocala Preserve
Ocala Preserve Ph 1
Ocala Preserve Ph 11
Ocala Preserve Ph 13
Ocala Preserve Ph 18a
Ocala Preserve Ph 1b 1c
Ocala Preserve Ph 2
Ocala Preserve Ph 5
Ocala Preserve Ph 9
Ocala Preserve Phase 13
Ocala Rdg Un
Ocala Rdg Un 01
Ocala Rdg Un 02
Ocala Rdg Un 05
Ocala Rdg Un 06
Ocala Rdg Un 6
Ocala Rdg Un 7
Ocala Ridge Un 08
Other
Quail Mdw
Quail Meadow
Quail Meadows
Rolling Hills Un 05
Rolling Hills Un Four
Route 40 Ranchettes
Sand Hill Crk Rep
Silver Spgs Shores Un 18
Un 03 Ocala Ridge
Village Of Ascot Heath
West End
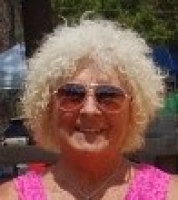
- Carol Lee Bartolet, REALTOR ®
- Tropic Shores Realty
- Mobile: 352.246.7812
- Home: 352.513.2070
- writer-rider@att.net


