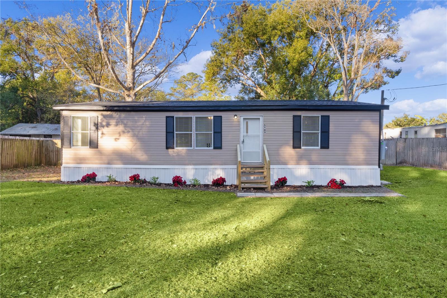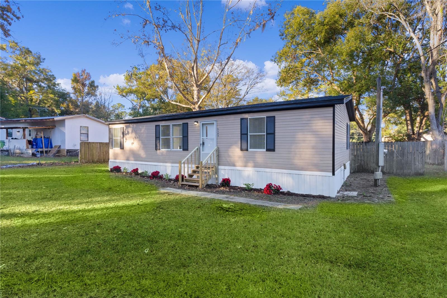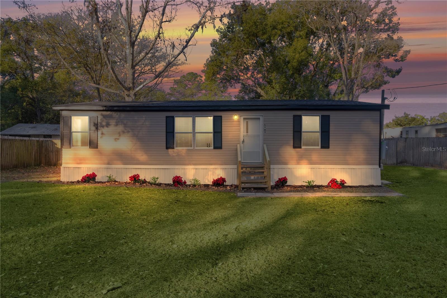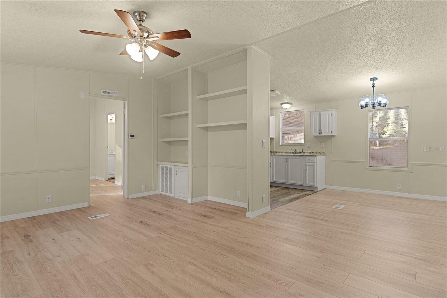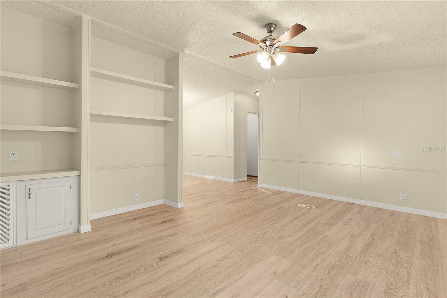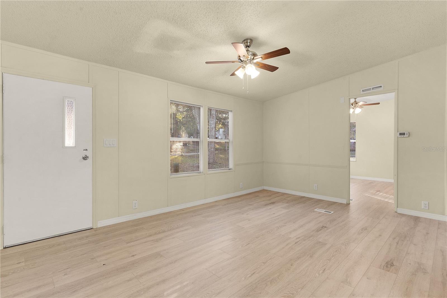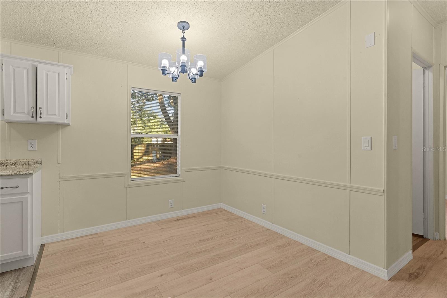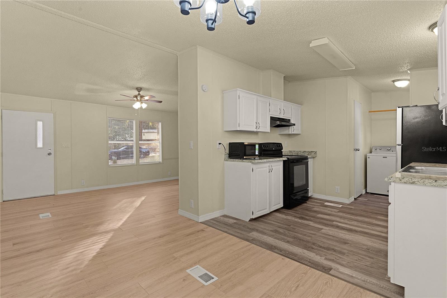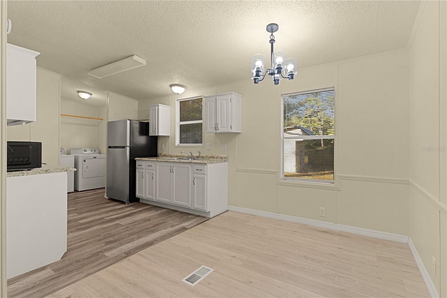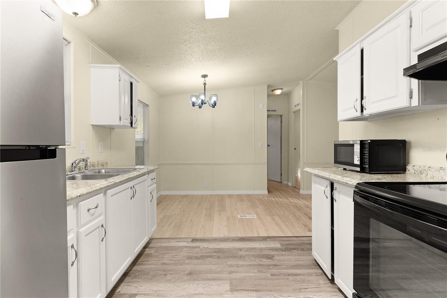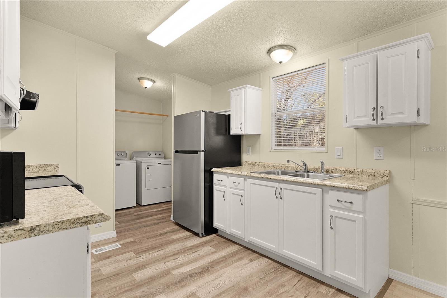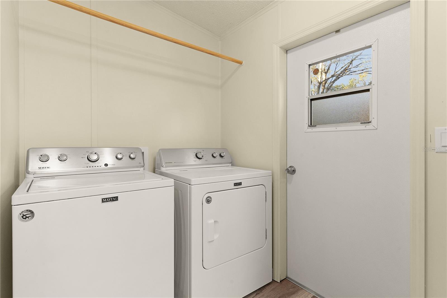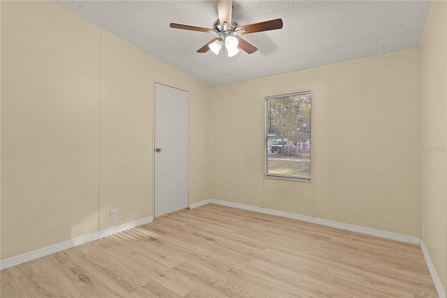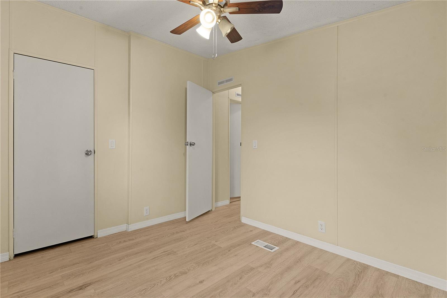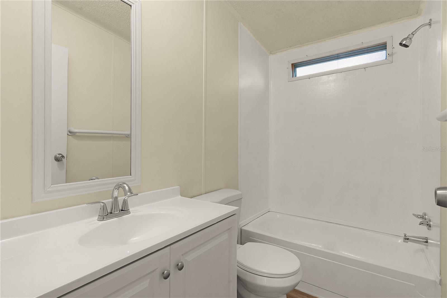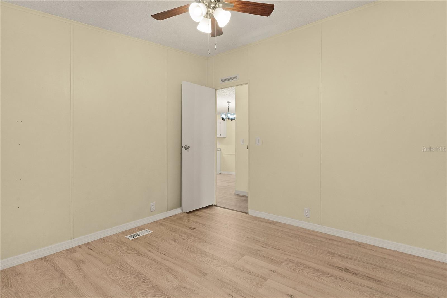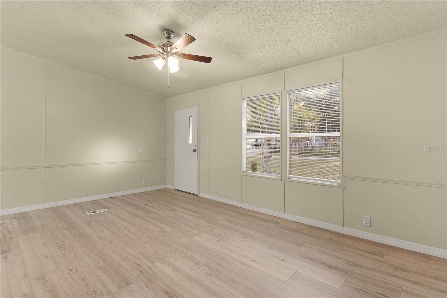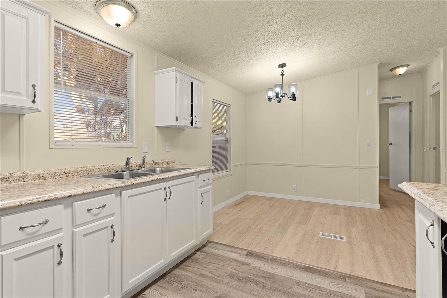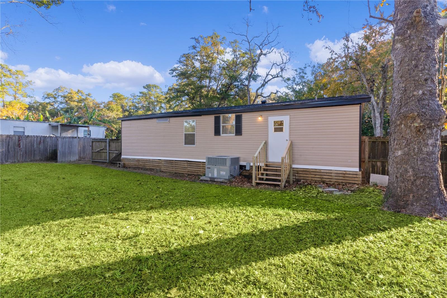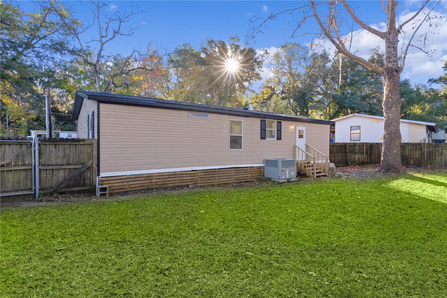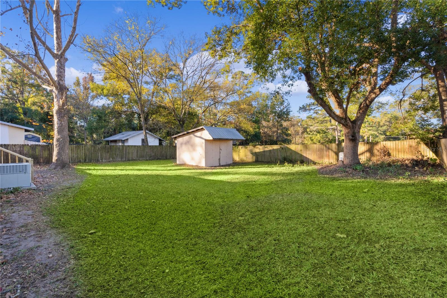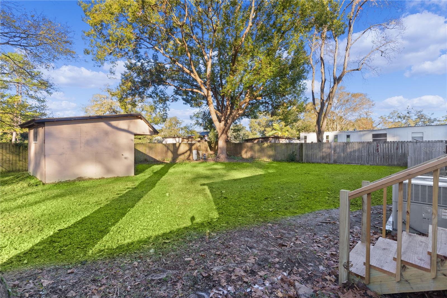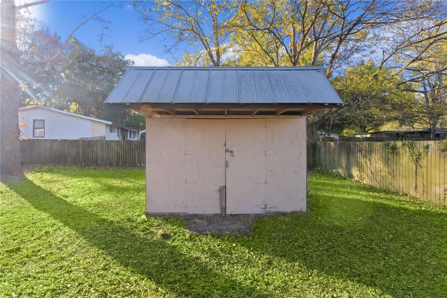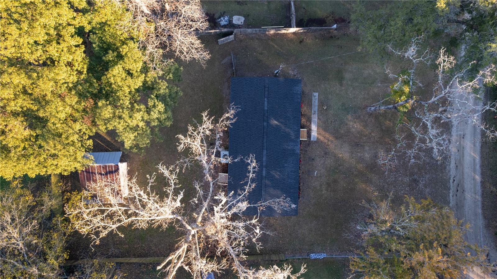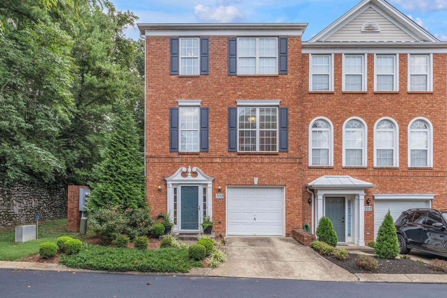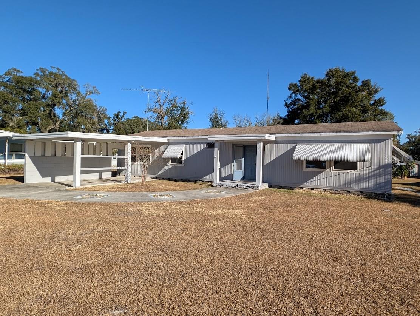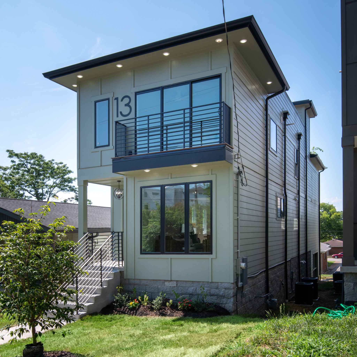5400 34th Court, OCALA, FL 34480
Property Photos
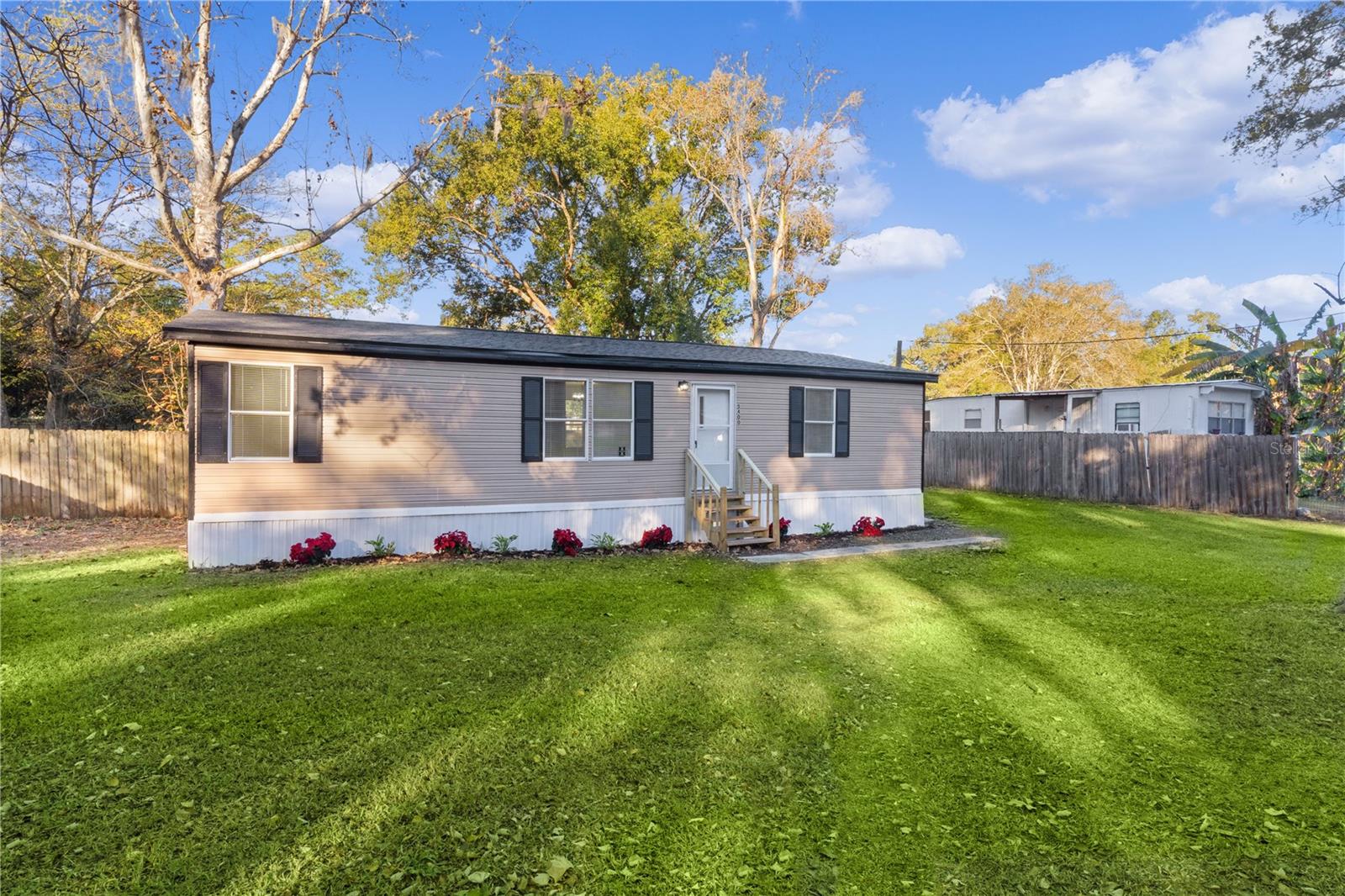
Would you like to sell your home before you purchase this one?
Priced at Only: $159,900
For more Information Call:
Address: 5400 34th Court, OCALA, FL 34480
Property Location and Similar Properties
- MLS#: O6264353 ( Residential )
- Street Address: 5400 34th Court
- Viewed: 3
- Price: $159,900
- Price sqft: $158
- Waterfront: No
- Year Built: 1994
- Bldg sqft: 1012
- Bedrooms: 3
- Total Baths: 2
- Full Baths: 2
- Days On Market: 8
- Additional Information
- Geolocation: 29.1333 / -82.0899
- County: MARION
- City: OCALA
- Zipcode: 34480
- Subdivision: Florida Orange Grove Corp
- Provided by: EXP REALTY LLC
- Contact: James Sparkman
- 888-883-8509

- DMCA Notice
-
DescriptionOne or more photo(s) has been virtually staged. Welcome to Ocala! A beautiful renovated 3 bedroom and 2 bath manufactured home with a NEW Roof, Newer Kitchen cabinets, Newer Bathroom Vanities, New Vinyl and Laminate Flooring, New Paint both inside and outside. In addition to renovations, the kitchen has newer appliances thus making this home move in ready! This home is waiting for the right person to make many memories in their home! An oversized storage shed to keep tools and equipment inside. A big fenced in backyard for grilling, running and playing for everyone! There is NO LOT RENT and NO HOA. Do your remember Drive in Movie Theaters? There is a Drive in movie theater less than 5 minutes away. The home is located approximately 15 minutes from Walmart, Publix and other shopping. The World Famous Silver Springs State Park is approx. 20 minutes away. Hospitals, medical centers, doctor's offices and pharmacies are about 10 minutes away. This home is on a quiet dirt road which is plus for relaxation.
Payment Calculator
- Principal & Interest -
- Property Tax $
- Home Insurance $
- HOA Fees $
- Monthly -
Features
Building and Construction
- Covered Spaces: 0.00
- Exterior Features: Storage
- Flooring: Laminate, Vinyl
- Living Area: 1012.00
- Roof: Shingle
Garage and Parking
- Garage Spaces: 0.00
Eco-Communities
- Water Source: Well
Utilities
- Carport Spaces: 0.00
- Cooling: Central Air
- Heating: Central, Electric
- Sewer: Septic Tank
- Utilities: Electricity Connected
Finance and Tax Information
- Home Owners Association Fee: 0.00
- Net Operating Income: 0.00
- Tax Year: 2024
Other Features
- Appliances: Dryer, Electric Water Heater, Microwave, Range, Refrigerator, Washer
- Country: US
- Interior Features: Ceiling Fans(s)
- Legal Description: SEC 03 TWP 16 RGE 22 PLAT BOOK B PAGE 222 FLORIDA ORANGE GROVE CORP N 86 FT OF LOT 154 TOGETHER WITH AN EASEMENT OVER THE E 20 FT OF LOT 154 FOR INGRESS EGRESS & UTILITIES
- Levels: One
- Area Major: 34480 - Ocala
- Occupant Type: Vacant
- Parcel Number: 3582-154-006
- Zoning Code: R4
Similar Properties
Nearby Subdivisions
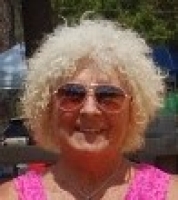
- Carol Lee Bartolet, REALTOR ®
- Tropic Shores Realty
- Mobile: 352.246.7812
- Home: 352.513.2070
- writer-rider@att.net


