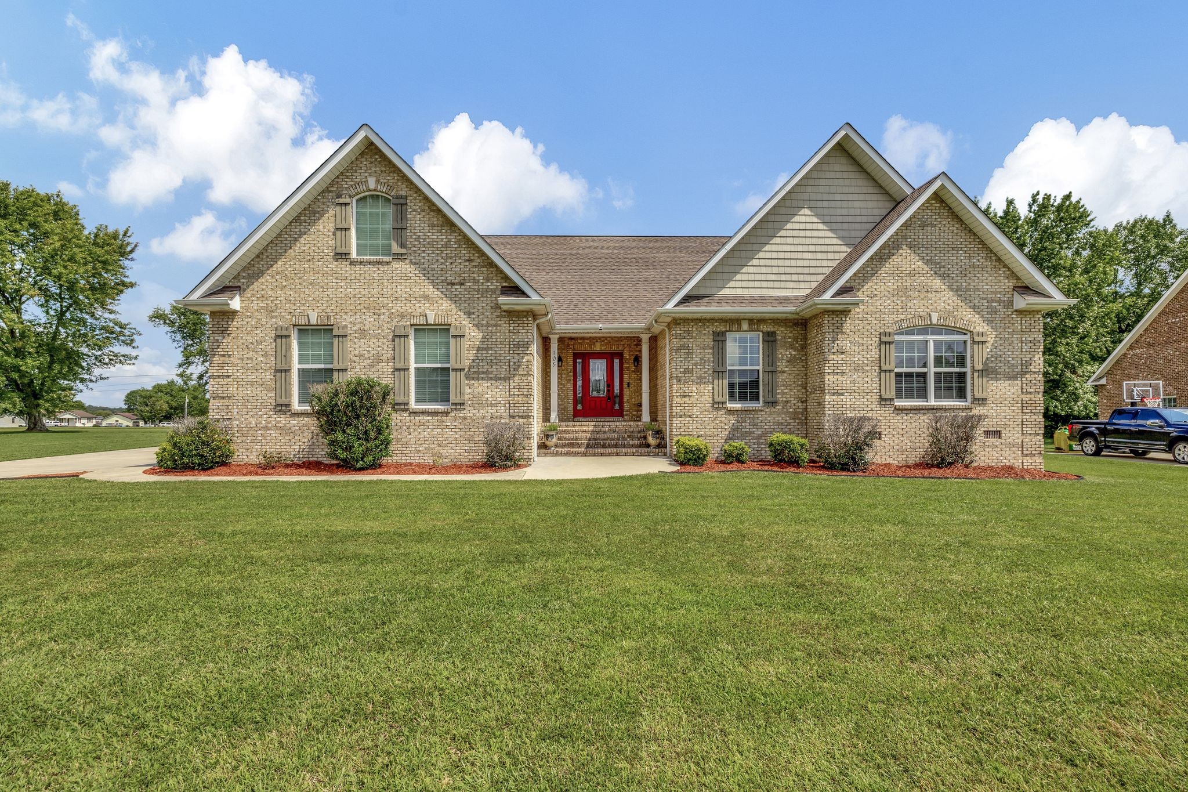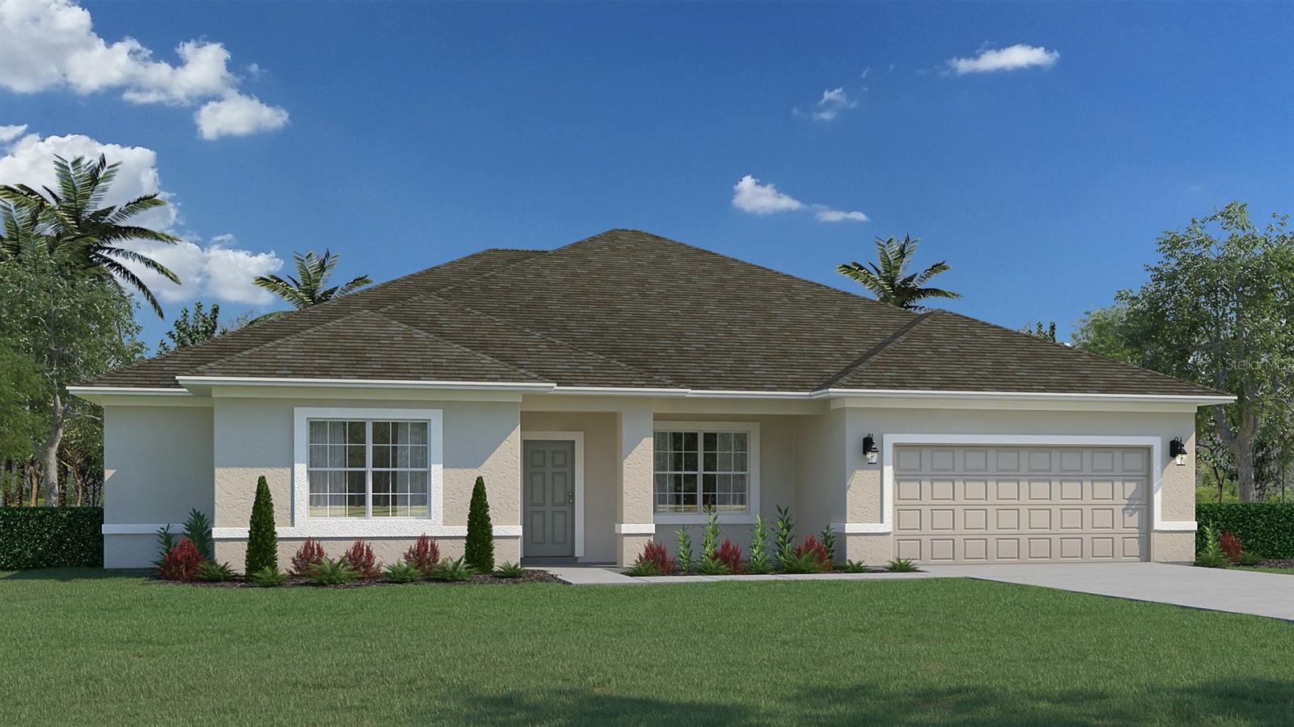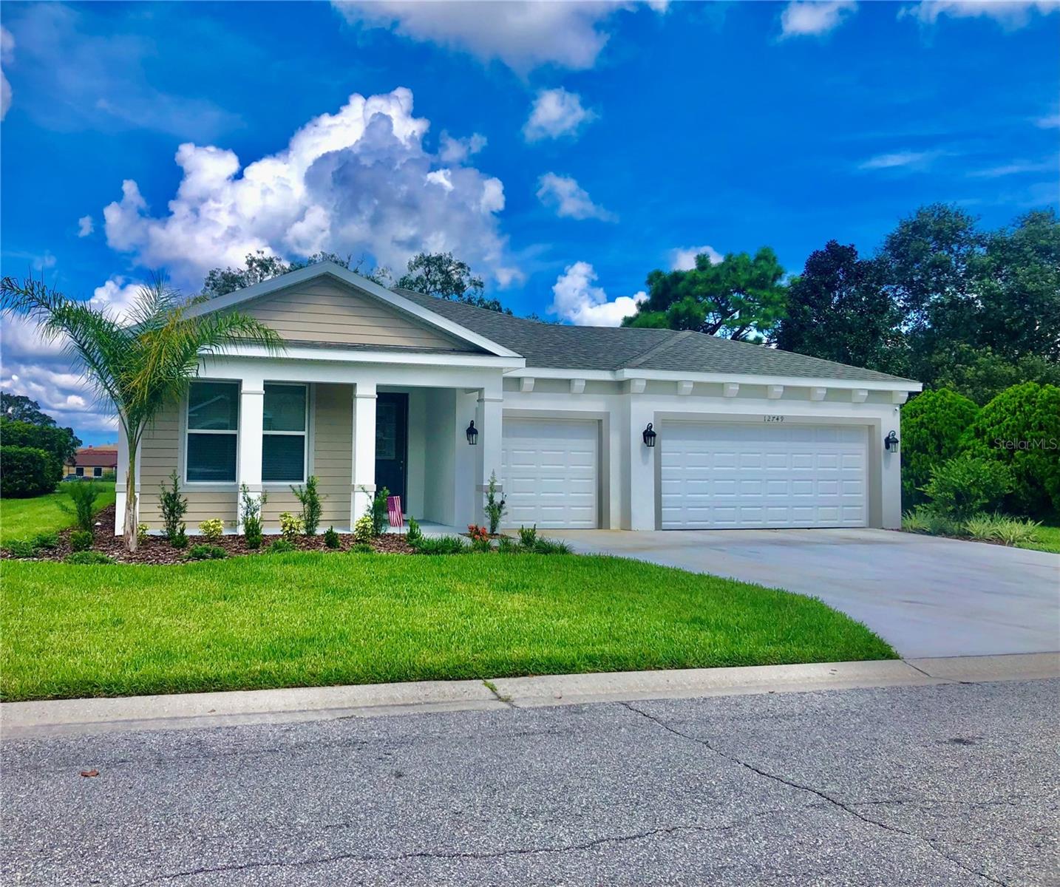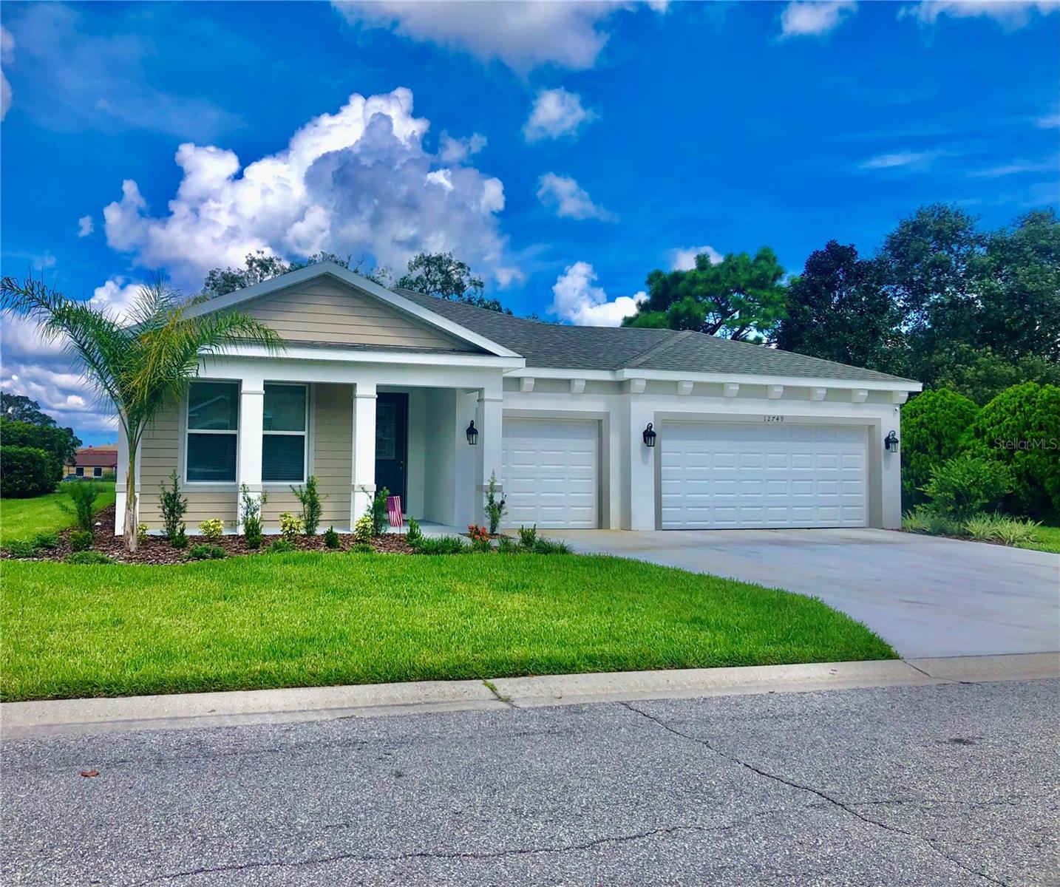4995 Saddle Drive, Beverly Hills, FL 34465
Property Photos

Would you like to sell your home before you purchase this one?
Priced at Only: $379,000
For more Information Call:
Address: 4995 Saddle Drive, Beverly Hills, FL 34465
Property Location and Similar Properties
Reduced
- MLS#: 836256 ( Residential )
- Street Address: 4995 Saddle Drive
- Viewed: 53
- Price: $379,000
- Price sqft: $126
- Waterfront: No
- Year Built: 1989
- Bldg sqft: 3016
- Bedrooms: 3
- Total Baths: 3
- Full Baths: 3
- Garage / Parking Spaces: 2
- Days On Market: 98
- Additional Information
- County: CITRUS
- City: Beverly Hills
- Zipcode: 34465
- Subdivision: Pine Ridge
- Elementary School: Central Ridge
- Middle School: Crystal River
- High School: Crystal River
- Provided by: Trotter Realty

- DMCA Notice
-
DescriptionOpen House rescheduled to Friday, December 20th! 12 2pm. Welcome to this exceptional Pine Ridge estate. This stunning home boasts 3 spacious bedrooms, 3 bathrooms, and a luxurious pool, offering a serene setting for relaxation and entertainment. Nestled on a 1.43 acre lot, you'll enjoy expansive outdoor space great for hosting gatherings, gardening, or simply unwinding in nature's serenity. The home features a brand new roof installed in 2022, ensuring long term peace of mind. This home has additionally been freshly painted! The thoughtfully designed split floor plan enhances privacy, creating an inviting layout great for families or guests. Step inside to discover bright, open living spaces filled with natural light and a seamless flow between indoor and outdoor living areas. Located in the sought after Pine Ridge community, this home offers not just a place to live but a lifestylenear shopping, dining, and outdoor recreation, yet set apart in its own peaceful oasis. Dont miss the chance to make this exquisite property your forever home!
Payment Calculator
- Principal & Interest -
- Property Tax $
- Home Insurance $
- HOA Fees $
- Monthly -
Features
Building and Construction
- Covered Spaces: 0.00
- Exterior Features: PavedDriveway
- Flooring: Carpet, Tile, Wood
- Living Area: 2218.00
- Roof: Asphalt, Shingle
Land Information
- Lot Features: Acreage, Flat, Trees, Wooded
School Information
- High School: Crystal River High
- Middle School: Crystal River Middle
- School Elementary: Central Ridge Elementary
Garage and Parking
- Garage Spaces: 2.00
- Open Parking Spaces: 0.00
- Parking Features: Attached, Driveway, Garage, Paved
Eco-Communities
- Pool Features: InGround, Pool, ScreenEnclosure
- Water Source: Public
Utilities
- Carport Spaces: 0.00
- Cooling: CentralAir
- Heating: Central, Electric
- Sewer: SepticTank
Finance and Tax Information
- Home Owners Association Fee Includes: RecreationFacilities
- Home Owners Association Fee: 118.80
- Insurance Expense: 0.00
- Net Operating Income: 0.00
- Other Expense: 0.00
- Pet Deposit: 0.00
- Security Deposit: 0.00
- Tax Year: 2023
- Trash Expense: 0.00
Other Features
- Appliances: Dryer, Dishwasher, ElectricOven, Refrigerator, Washer
- Association Name: Gail Denny
- Association Phone: (352)746-0899
- Interior Features: Bathtub, EatInKitchen, SplitBedrooms, SeparateShower, TubShower
- Legal Description: PINE RIDGE UNIT 1 PB 8 PG 25 LOT 2 BLK 256
- Levels: One
- Area Major: 14
- Occupant Type: Vacant
- Parcel Number: 2068591
- Possession: Closing
- Style: OneStory
- The Range: 0.00
- Views: 53
- Zoning Code: RUR
Similar Properties
Nearby Subdivisions
Beverly Hills
Fairways At Twisted Oaks
Fairways At Twisted Oaks Sub
Fairwaystwisted Oaks Ph 2
Fairwaystwisted Oaks Ph Two
High Rdg Village
Highridge Village
Lakeside Village
Laurel Ridge
Laurel Ridge 01
Laurel Ridge 02
Laurel Ridge Community Associa
Not Applicable
Not In Hernando
Oak Ridge
Oak Ridge Ph 02
Oakwood Village
Parkside Village
Pine Ridge
Pineridge Farms
The Fairways At Twisted Oaks
The Glen
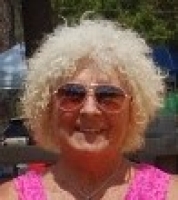
- Carol Lee Bartolet, REALTOR ®
- Tropic Shores Realty
- Mobile: 352.246.7812
- Home: 352.513.2070
- writer-rider@att.net














































