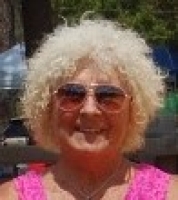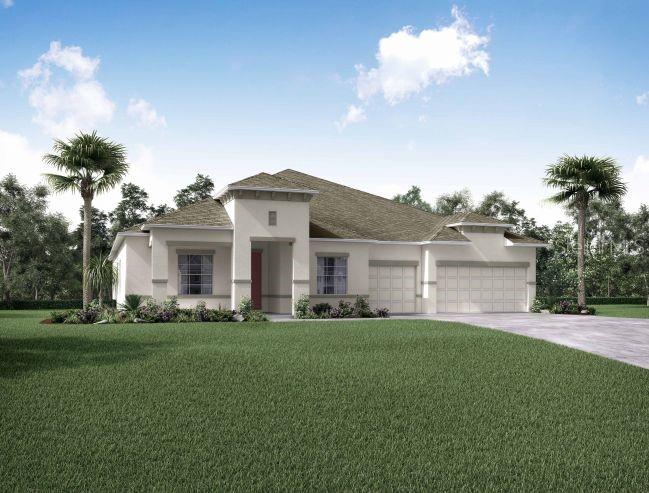5416 Elkcam Boulevard, Beverly Hills, FL 34465
Property Photos

Would you like to sell your home before you purchase this one?
Priced at Only: $600,000
For more Information Call:
Address: 5416 Elkcam Boulevard, Beverly Hills, FL 34465
Property Location and Similar Properties
- MLS#: 838013 ( Residential )
- Street Address: 5416 Elkcam Boulevard
- Viewed: 48
- Price: $600,000
- Price sqft: $143
- Waterfront: No
- Year Built: 2002
- Bldg sqft: 4189
- Bedrooms: 3
- Total Baths: 3
- Full Baths: 3
- Garage / Parking Spaces: 3
- Days On Market: 78
- Additional Information
- County: CITRUS
- City: Beverly Hills
- Zipcode: 34465
- Subdivision: Pine Ridge
- Elementary School: Central Ridge Elementary
- Middle School: Crystal River Middle
- High School: Crystal River High
- Provided by: RE/MAX Realty One

- DMCA Notice
-
DescriptionCheck out this 3 bed, 3 bath, 3 car garage, Heated Pool home plus a study for added convenience nestled in Pine Ridge, an equestrian community. Recently renovated, featuring luxury vinyl plank flooring, plantation shutters, and all new windows/sliding doors (2022) leading to the enclosed lanai. ONLY approx $45 service connection Duke Energy electric bill!! Sellers will pay off balance of Solar panels (2023), 2 AC Units (2021) and a new roof (2022) Water Softener System (2024). The kitchen has dark cabinetry, stainless steel appliances, and a quartz breakfast bar. The master suite offers his & her walk in closets, tray ceiling, and an updated ensuite with garden tub and walk in shower. Relax in the covered lanai or enjoy the heated saltwater pool/spa with waterfall in the spacious backyard year round. Additional Storage in Shed/Workshop. Don't miss out on this gem! The Pine Ridge Equestrian Center barn is surrounded by 13 tree shaded, generously sized pastures with auto waterers and horse friendly flexible fences backed up by hot wire. The grounds also include the large main arena, a jump ring, dressage arena, obstacle arena and a round pen. Over 28 miles of deeded trails can easily be accessed from the Equestrian Center with plenty of parking for residents who want to trailer over to attend events or use the arenas.
Payment Calculator
- Principal & Interest -
- Property Tax $
- Home Insurance $
- HOA Fees $
- Monthly -
Features
Building and Construction
- Covered Spaces: 0.00
- Exterior Features: ConcreteDriveway
- Flooring: LuxuryVinylPlank
- Living Area: 2988.00
- Other Structures: Storage, Workshop
- Roof: Asphalt, Shingle
Land Information
- Lot Features: Acreage
School Information
- High School: Crystal River High
- Middle School: Crystal River Middle
- School Elementary: Central Ridge Elementary
Garage and Parking
- Garage Spaces: 3.00
- Open Parking Spaces: 0.00
- Parking Features: Attached, Concrete, Driveway, Garage, ParkingPad, GarageDoorOpener
Eco-Communities
- Pool Features: Heated, InGround, Pool, ScreenEnclosure, SolarHeat, SaltWater, Waterfall
- Water Source: Public
Utilities
- Carport Spaces: 0.00
- Cooling: CentralAir
- Heating: Central, Electric
- Sewer: SepticTank
Finance and Tax Information
- Home Owners Association Fee Includes: RecreationFacilities, TennisCourts
- Home Owners Association Fee: 95.00
- Insurance Expense: 0.00
- Net Operating Income: 0.00
- Other Expense: 0.00
- Pet Deposit: 0.00
- Security Deposit: 0.00
- Tax Year: 2023
- Trash Expense: 0.00
Other Features
- Appliances: Dryer, Dishwasher, ElectricOven, ElectricRange, Microwave, Refrigerator, WaterSoftenerOwned, WaterHeater, WaterPurifier, Washer
- Association Name: Pine Ridge
- Legal Description: PINE RIDGE UNIT 3 PB 8 PG 51 LOT 6 BLK 58
- Levels: One
- Area Major: 14
- Occupant Type: Owner
- Parcel Number: 2167939
- Possession: Closing
- Style: OneStory
- The Range: 0.00
- Views: 48
- Zoning Code: RUR
Similar Properties
Nearby Subdivisions
Beverly Hills
Fairways At Twisted Oaks
Fairways At Twisted Oaks Sub
Fairwaystwisted Oaks Ph 2
Fairwaystwisted Oaks Ph Two
High Rdg Village
Highridge Village
Lakeside Village
Laurel Ridge
Laurel Ridge 01
Laurel Ridge 02
Laurel Ridge Community Associa
Not Applicable
Not In Hernando
Oak Ridge
Oak Ridge Ph 02
Oakwood Village
Parkside Village
Pine Ridge
Pineridge Farms
The Fairways At Twisted Oaks
The Glen

- Carol Lee Bartolet, REALTOR ®
- Tropic Shores Realty
- Mobile: 352.246.7812
- Home: 352.513.2070
- writer-rider@att.net


























































































