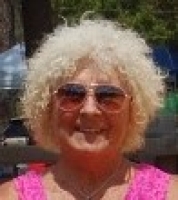6281 Pine Ridge Boulevard, Beverly Hills, FL 34465
Property Photos

Would you like to sell your home before you purchase this one?
Priced at Only: $674,000
For more Information Call:
Address: 6281 Pine Ridge Boulevard, Beverly Hills, FL 34465
Property Location and Similar Properties
- MLS#: 837846 ( Residential )
- Street Address: 6281 Pine Ridge Boulevard
- Viewed: 44
- Price: $674,000
- Price sqft: $166
- Waterfront: No
- Year Built: 2024
- Bldg sqft: 4060
- Bedrooms: 4
- Total Baths: 3
- Full Baths: 3
- Garage / Parking Spaces: 3
- Days On Market: 70
- Additional Information
- County: CITRUS
- City: Beverly Hills
- Zipcode: 34465
- Subdivision: Pine Ridge
- Elementary School: Central Ridge Elementary
- Middle School: Crystal River Middle
- High School: Crystal River High
- Provided by: Tropic Shores Realty

- DMCA Notice
-
DescriptionMake sure to check out the Video Tour and Matterport 3D! Listed under Facts & Features >Show More! Just finished, CUSTOM home, in Pine Ridge, a Golf/Equestrian community! 4,000 sq foot under roof! Featuring 4 bedrooms, separate office/den, and 3 full bathrooms. The home has high end Cambria quartz countertops, luxury vinyl plank flooring throughout, custom porcelain tile shower/tube enclosures, and a free standing soaking tub in the owner's en suite. The primary shower also has an oversized rain head. Gourmet kitchen with custom cabinets that feature soft close doors/drawers, under cabinet lighting, over the range pot filler, and high end Samsung appliances. The kitchen is open to the family room and features a bright, airy breakfast area. The back of the home features a bedroom and bathroom with exterior entrance, making this the perfect setup for an older child living at home, or an in law suite for multi generational families. This back bathroom can also double as a pool bath. The 1,000 sq. foot oversized 3 car garage is great for plenty of storage. Car lovers will appreciate the tall ceilings which will easily accommodate a lift. There are smart WiFi wall mount garage door openers with automatic locks. There is a spacious 400 sq. foot lanai for all your outdoor entertaining needs. All of this, on almost 3 ACRES of cleared land, just landscaped and partly sodded! Horse lovers have plenty of cleared land for stables, and horse runs. The options are endless for RV storage, pole barns, and other accessory structures. Of course, there is plenty of room for a pool, and the home is pre wired for pool equipment/pumps to be easily installed. Pine Ridge offers an equestrian center with over 28 miles of trails, 18 hole golf course, community center with tennis and pickle ball courts, children's playground, RC field, and even a dog park! Please note some pictures are virtually staged.
Payment Calculator
- Principal & Interest -
- Property Tax $
- Home Insurance $
- HOA Fees $
- Monthly -
Features
Building and Construction
- Covered Spaces: 0.00
- Exterior Features: Landscaping, ConcreteDriveway, RoomForPool
- Flooring: LuxuryVinylPlank, Tile
- Living Area: 2624.00
- Roof: Asphalt, Shingle, RidgeVents
Land Information
- Lot Features: Acreage, Cleared
School Information
- High School: Crystal River High
- Middle School: Crystal River Middle
- School Elementary: Central Ridge Elementary
Garage and Parking
- Garage Spaces: 3.00
- Open Parking Spaces: 0.00
- Parking Features: Attached, Concrete, Driveway, Garage, ParkingPad, GarageDoorOpener
Eco-Communities
- Green Energy Efficient: Insulation
- Pool Features: None
- Water Source: Public
Utilities
- Carport Spaces: 0.00
- Cooling: CentralAir
- Heating: Central, Electric
- Road Frontage Type: CityStreet
- Sewer: SepticTank
- Utilities: HighSpeedInternetAvailable
Finance and Tax Information
- Home Owners Association Fee Includes: None
- Home Owners Association Fee: 145.00
- Insurance Expense: 0.00
- Net Operating Income: 0.00
- Other Expense: 0.00
- Pet Deposit: 0.00
- Security Deposit: 0.00
- Tax Year: 2023
- Trash Expense: 0.00
Other Features
- Appliances: Dishwasher, ElectricCooktop, ElectricOven, ElectricRange, Disposal, Microwave, Refrigerator, RangeHood, WaterHeater
- Association Name: Pine Ridge
- Interior Features: Bathtub, TrayCeilings, DualSinks, EatInKitchen, GardenTubRomanTub, HighCeilings, InLawFloorplan, MainLevelPrimary, PrimarySuite, OpenFloorplan, Pantry, StoneCounters, SplitBedrooms, SeparateShower, TubShower, VaultedCeilings, WalkInClosets, WoodCabinets, FirstFloorEntry, ProgrammableThermostat, SlidingGlassDoors
- Legal Description: PINE RIDGE UNIT 2 PB 8 PG 37 LOT 5 BLK 171
- Levels: One
- Area Major: 14
- Occupant Type: Vacant
- Parcel Number: 2107863
- Possession: Closing
- Style: Contemporary, OneStory
- The Range: 0.00
- Views: 44
- Zoning Code: RUR
Similar Properties
Nearby Subdivisions
Beverly Hills
Fairways At Twisted Oaks
Fairways At Twisted Oaks Sub
Fairwaystwisted Oaks Ph 2
Fairwaystwisted Oaks Ph Two
High Rdg Village
Highridge Village
Lakeside Village
Laurel Ridge
Laurel Ridge 01
Laurel Ridge 02
Laurel Ridge Community Associa
Not Applicable
Not In Hernando
Oak Ridge
Oak Ridge Ph 02
Oakwood Village
Parkside Village
Pine Ridge
Pineridge Farms
The Fairways At Twisted Oaks
The Glen

- Carol Lee Bartolet, REALTOR ®
- Tropic Shores Realty
- Mobile: 352.246.7812
- Home: 352.513.2070
- writer-rider@att.net































































































