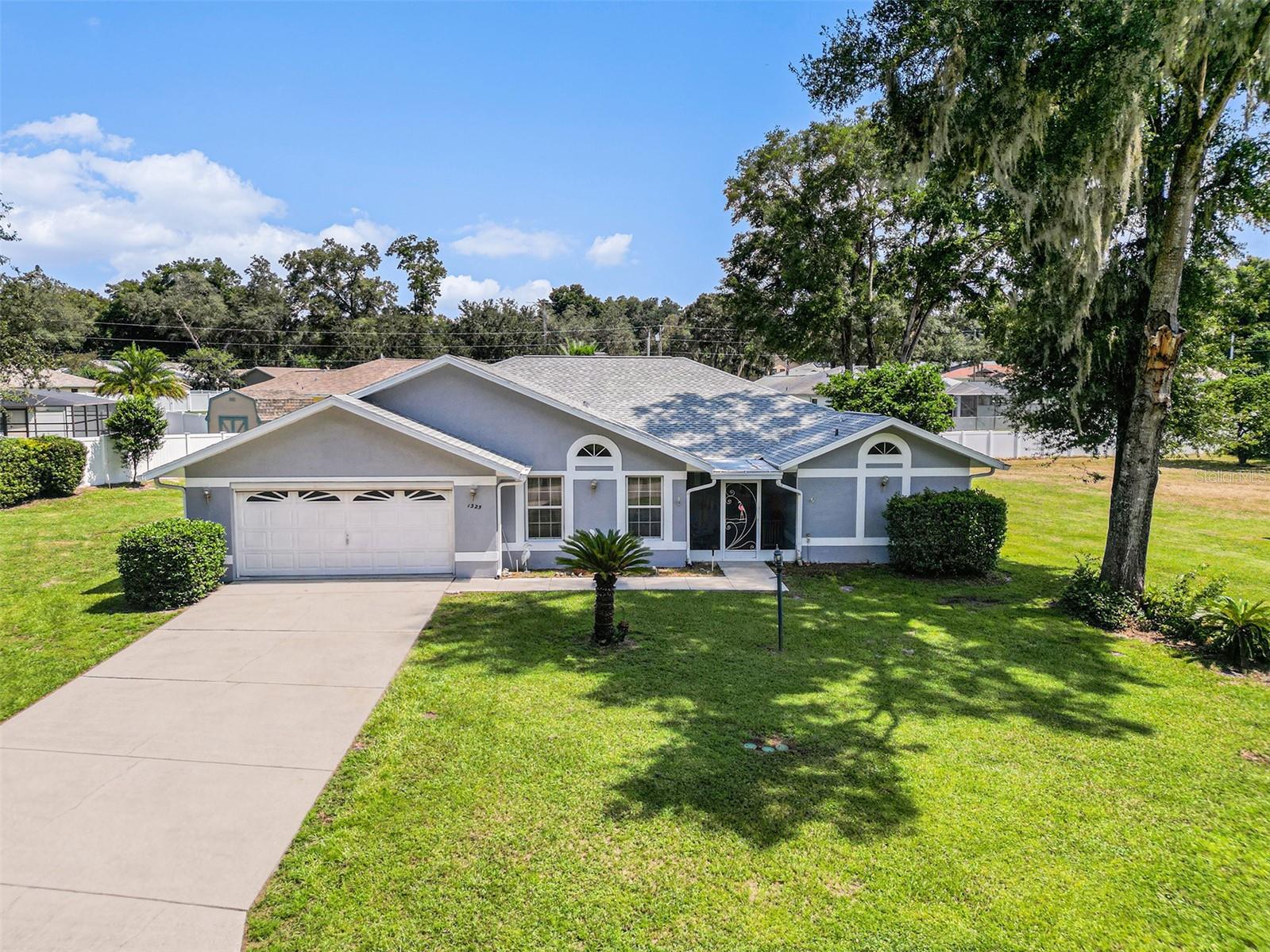2585 Farewell Path, Hernando, FL 34442
Property Photos

Would you like to sell your home before you purchase this one?
Priced at Only: $300,000
For more Information Call:
Address: 2585 Farewell Path, Hernando, FL 34442
Property Location and Similar Properties
- MLS#: 838460 ( Residential )
- Street Address: 2585 Farewell Path
- Viewed: 63
- Price: $300,000
- Price sqft: $126
- Waterfront: No
- Year Built: 2005
- Bldg sqft: 2376
- Bedrooms: 3
- Total Baths: 2
- Full Baths: 2
- Garage / Parking Spaces: 2
- Days On Market: 58
- Additional Information
- County: CITRUS
- City: Hernando
- Zipcode: 34442
- Subdivision: Citrus Hills Canterbury Lake
- Elementary School: Hernando Elementary
- Middle School: Citrus Springs Middle
- High School: Lecanto High
- Provided by: Craven Realty, Inc

- DMCA Notice
-
DescriptionLooking for a home in Canterbury with a social membership but wish you had a view and no neighbors to the back? Well, here is your chance to own it. This home has newer luxury vinyl plank flooring and newer appliances. Beautiful mural on the livingroom wall makes the room feel warm and cozy. Back porch has been closed in and paver patio in back to enjoy the outdoors. Social Membership to Citrus Hills to enjoy all the amenities they have to offer along with the clubhouse at Canterbury. For information on the neighborhood go to https://www.citrushillsinfo.com/14 villages and https://sites.google.com/view/canterbury lakes/home
Payment Calculator
- Principal & Interest -
- Property Tax $
- Home Insurance $
- HOA Fees $
- Monthly -
Features
Building and Construction
- Covered Spaces: 0.00
- Exterior Features: ConcreteDriveway
- Flooring: LuxuryVinylPlank, Tile
- Living Area: 1758.00
- Roof: Asphalt, Shingle
Land Information
- Lot Features: CulDeSac, Flat, IrregularLot
School Information
- High School: Lecanto High
- Middle School: Citrus Springs Middle
- School Elementary: Hernando Elementary
Garage and Parking
- Garage Spaces: 2.00
- Open Parking Spaces: 0.00
- Parking Features: Attached, Concrete, Driveway, Garage
Eco-Communities
- Pool Features: None, Community
- Water Source: Public
Utilities
- Carport Spaces: 0.00
- Cooling: CentralAir
- Heating: Central, Electric
- Road Frontage Type: PrivateRoad
- Sewer: PublicSewer
Finance and Tax Information
- Home Owners Association Fee Includes: Insurance, LegalAccounting, Pools, RecreationFacilities, TennisCourts
- Home Owners Association Fee: 438.00
- Insurance Expense: 0.00
- Net Operating Income: 0.00
- Other Expense: 0.00
- Pet Deposit: 0.00
- Security Deposit: 0.00
- Tax Year: 2023
- Trash Expense: 0.00
Other Features
- Appliances: Dishwasher, ElectricOven, Refrigerator, RangeHood, WaterHeater
- Association Name: Canterbury Lake Estates
- Association Phone: 352-726-4379
- Interior Features: BreakfastBar, CathedralCeilings, LaminateCounters, WalkInClosets, WoodCabinets, SlidingGlassDoors
- Legal Description: CANTERBURY LAKE ESTATES SECOND ADDN PB 16 PG 80 LOT 67 BLK F
- Levels: One
- Area Major: 08
- Occupant Type: Owner
- Parcel Number: 3275505
- Possession: Closing
- Style: Ranch, OneStory
- The Range: 0.00
- Views: 63
- Zoning Code: PDR
Similar Properties
Nearby Subdivisions
000224 Canterbury Lake Estate
001404 Parsons Point Addition
Apache Shores
Apache Shores Units 1-13
Arbor Lakes
Arbor Lakes Unit 1
Arbor Lakes Unit Iii
Arrowhead
Bellamy Rdg
Canterbury Lake Estates
Casa De Sol
Chappells Unrec
Citrus Hills
Citrus Hills - Canterbury Lake
Citrus Hills - Clearview Estat
Citrus Hills - Fairview Estate
Citrus Hills - Hampton Hills
Citrus Hills - Meadowview
Citrus Hills - Presidential Es
Citrus Hills - Terra Vista
Citrus Hills - Terra Vista - B
Citrus Hills - Terra Vista - G
Citrus Hills - Terra Vista - H
Citrus Hills - Terra Vista - S
Citrus Hills - Terra Vista - W
Clearview Estates
Crystal Hill Mini Farms
Fairview Estates
Forest Lake
Forest Lake North
Forest Lakes
Golden Village
Griffin View
Hampton Hills
Hercala Acres
Heritage
Hernando City Heights
Hernandos Hideaway
Hillside South Terra Vista
Hunt Club
Hunt Club Un 01
Hunt Club Un 1
Hunt Club Un 2
Huntclub Un 2
Lake Park
Lakeview Villas
Las Brisas
Not In Hernando
Not On List
Oakwood Island
Parsons Point Add To Hernando
Parsons Pt Add
Quail Run
Quail Run Ph 02
River Lakes Manor
Royal Coach Village
Skyview Glen
Skyview Villas Iii Ph Ii
Southgate Villas
Tanglewood
Terra Vista Bellamy Ridge
Terra Vista Halls Reserve
Tsala Apopka Retreats
Waters Oaks
Westford Villas Ii
Willola Heights
Woodview Villas 03
Woodview Villas Ii

- Carol Lee Bartolet, REALTOR ®
- Tropic Shores Realty
- Mobile: 352.246.7812
- Home: 352.513.2070
- writer-rider@att.net



































