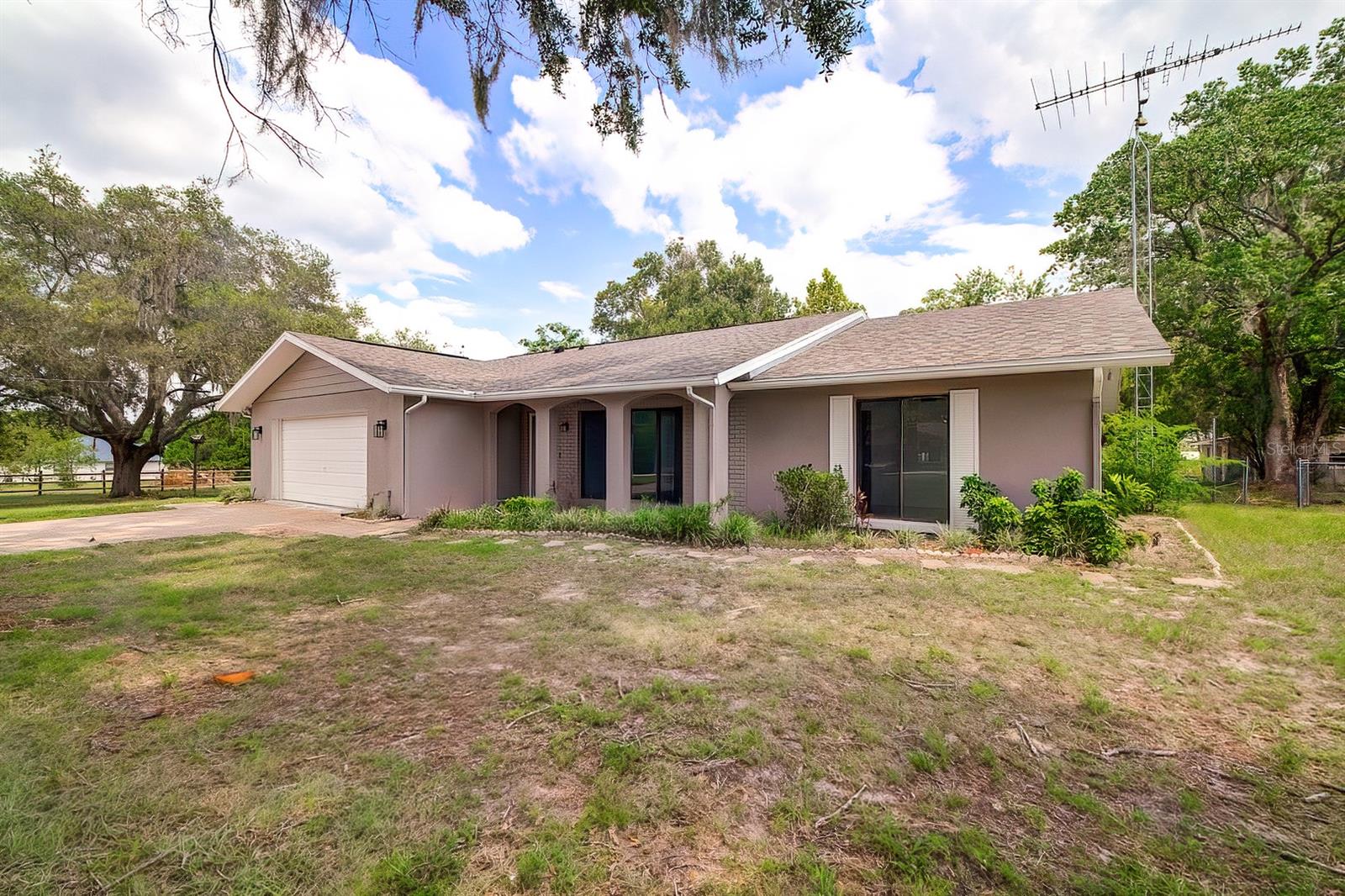3849 Susan Point, Inverness, FL 34452
Property Photos

Would you like to sell your home before you purchase this one?
Priced at Only: $394,500
For more Information Call:
Address: 3849 Susan Point, Inverness, FL 34452
Property Location and Similar Properties
- MLS#: 838690 ( Residential )
- Street Address: 3849 Susan Point
- Viewed: 100
- Price: $394,500
- Price sqft: $210
- Waterfront: No
- Year Built: 2000
- Bldg sqft: 1881
- Bedrooms: 3
- Total Baths: 2
- Full Baths: 2
- Garage / Parking Spaces: 2
- Days On Market: 49
- Additional Information
- County: CITRUS
- City: Inverness
- Zipcode: 34452
- Subdivision: Inverness Highlands West
- Elementary School: Pleasant Grove Elementary
- Middle School: Inverness Middle
- High School: Citrus High
- Provided by: The Holloway Group

- DMCA Notice
-
Description3 bedroom, 2 bath, 2 car garage on over an acre on a corner lot! Way too much to mention on this one! New roof, New Hot water heater with new heat pump, Solar powered with battery backup, ductless mini splits in every room in addition to central heat and air. Wood flooring throughout, except kitchen and baths have ceramic tile. Kitchen offers stainless steel appliances, built in microwave, side by side fridge, dishwasher and stove. Wood cabinets with double sink over looks living room with vaulted ceiling and oversized ceiling fan. Dining area features full wall coffee bar and sliders to back yard. Masterbedroom has private bathroom with walk in shower, walk in closet and door to back yard. Hall bath with tub/shower combination. Split floor plan with bathroom separating guest bedrooms. Garage has washer and dryer. Exterior features RV pad and hookups, security cameras, alarm system, new well pump, new drain field, numerous fruit trees including key lime, cumquat, bitter orange, cherry grapes, pepper plants, olive and papaya trees. Plenty of room to roam and enjoy this high and dry corner lot in a no flood zone.
Payment Calculator
- Principal & Interest -
- Property Tax $
- Home Insurance $
- HOA Fees $
- Monthly -
Features
Building and Construction
- Covered Spaces: 0.00
- Exterior Features: PavedDriveway, RoomForPool
- Flooring: Tile, Wood
- Living Area: 1364.00
- Roof: Asphalt, Shingle
Land Information
- Lot Features: Acreage, CornerLot
School Information
- High School: Citrus High
- Middle School: Inverness Middle
- School Elementary: Pleasant Grove Elementary
Garage and Parking
- Garage Spaces: 2.00
- Open Parking Spaces: 0.00
- Parking Features: Attached, Driveway, Garage, Paved, RvAccessParking, TruckParking
Eco-Communities
- Pool Features: None
- Water Source: Well
Utilities
- Carport Spaces: 0.00
- Cooling: CentralAir, Ductless
- Heating: Central, Electric
- Sewer: SepticTank
Finance and Tax Information
- Home Owners Association Fee: 0.00
- Insurance Expense: 0.00
- Net Operating Income: 0.00
- Other Expense: 0.00
- Pet Deposit: 0.00
- Security Deposit: 0.00
- Tax Year: 2023
- Trash Expense: 0.00
Other Features
- Appliances: Dryer, Dishwasher, ElectricOven, Microwave, Refrigerator, WaterHeater, Washer
- Interior Features: LaminateCounters, MainLevelPrimary, SolidSurfaceCounters, WalkInClosets
- Legal Description: INVERNESS HGLDS WEST 1ST ADD PB 5 PG 44 PARCEL 1: S 103.47 FT OF LOT 16 BLK 359 PARCEL 2: N 103.47 FT OF S 206.94 FT O F LOT 16 BLK 359
- Levels: One
- Area Major: 06
- Occupant Type: Owner
- Parcel Number: 2377933
- Possession: Closing
- Style: Contemporary, Ranch, OneStory
- The Range: 0.00
- Views: 100
- Zoning Code: LDR
Similar Properties
Nearby Subdivisions
Buckskin Reserve Unrec
City Of Inverness
Fletcher Heights
Golden Terrace Est.
Golden Terrace Estates
Gospel Island Homesites
Gospel Isle Est.
Heatherwood Unit 1
Heatherwood Unit 3
Highland Woods
Hills Countryside Est.
Indian Acres
Indian Acres Unred Sub 1a000
Inverness Heights
Inverness Highlands
Inverness Highlands South
Inverness Highlands U 1-9
Inverness Highlands West
Inverness Town
Inverness Village
Lochshire Park
Not Applicable
Not In Hernando
Not On List
Ramm Acres
Ranches Of Inverness
Royal Oaks
Sportsmans Retreat

- Carol Lee Bartolet, REALTOR ®
- Tropic Shores Realty
- Mobile: 352.246.7812
- Home: 352.513.2070
- writer-rider@att.net









































