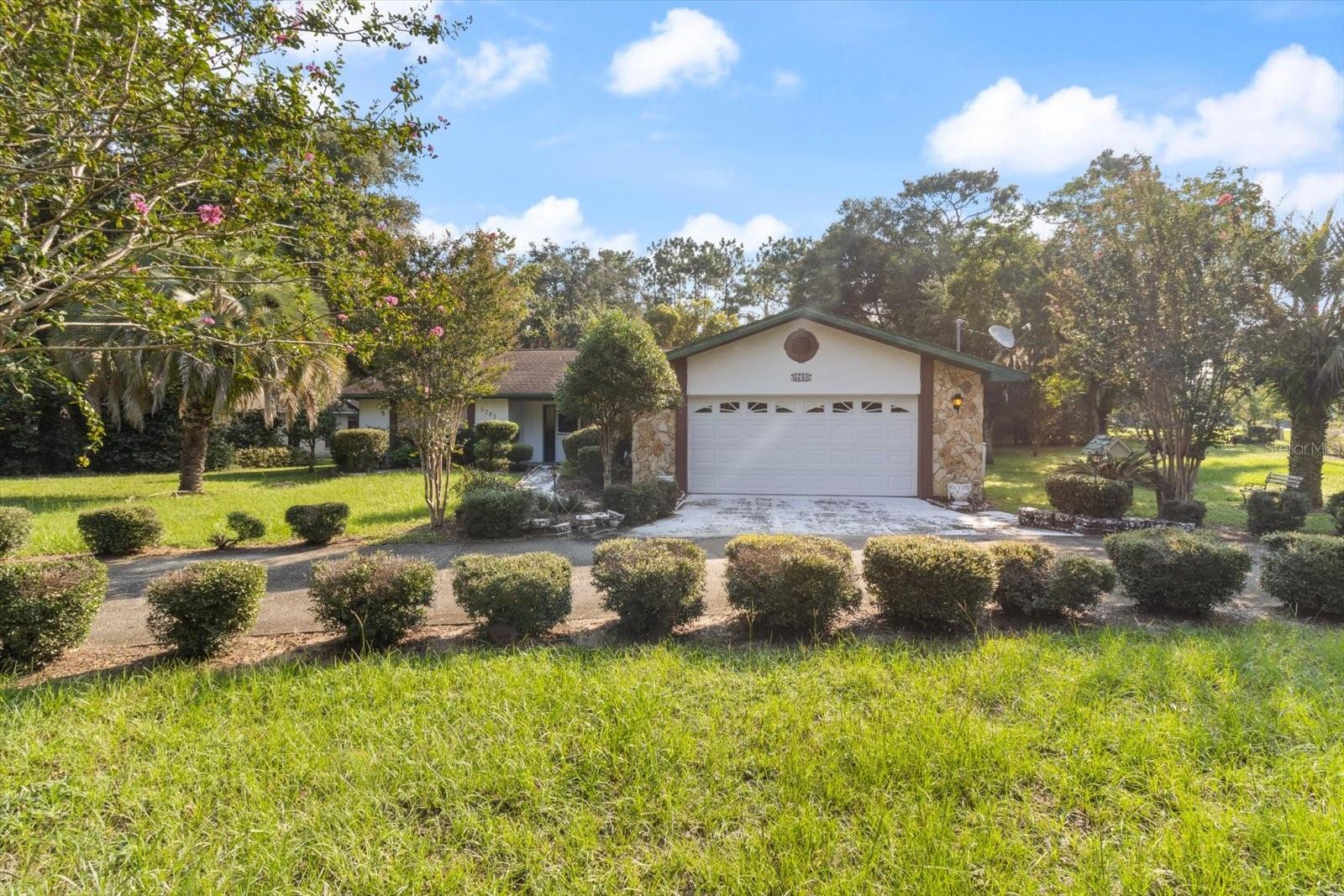927 Cedar Avenue, Inverness, FL 34452
Property Photos

Would you like to sell your home before you purchase this one?
Priced at Only: $309,990
For more Information Call:
Address: 927 Cedar Avenue, Inverness, FL 34452
Property Location and Similar Properties
- MLS#: 838233 ( Residential )
- Street Address: 927 Cedar Avenue
- Viewed: 65
- Price: $309,990
- Price sqft: $118
- Waterfront: No
- Year Built: 1985
- Bldg sqft: 2617
- Bedrooms: 2
- Total Baths: 2
- Full Baths: 2
- Garage / Parking Spaces: 2
- Days On Market: 47
- Additional Information
- County: CITRUS
- City: Inverness
- Zipcode: 34452
- Subdivision: Inverness Highlands South
- Elementary School: Inverness Primary
- Middle School: Inverness Middle
- High School: Citrus High
- Provided by: Century 21 J.W.Morton R.E.

- DMCA Notice
-
DescriptionThere is plenty of room in this Inverness Highlands home. With over 1850 square feet of living this 2 bed 2 bath 2 car garage home boast a large open living room with wood burning fireplace for those chilly winter nights and skylights to bring in the Florida Sunshine. Home has newly installed (2022) solar panels making your electric bill very inexpensive. Large master bedroom with updated master bath and walk in closet. Updated Kitchen with both a breakfast nook and formal dining area. Conveniently located in Inverness. Nearby shopping, restaurants, downtown Inverness, Bike trail and much more.
Payment Calculator
- Principal & Interest -
- Property Tax $
- Home Insurance $
- HOA Fees $
- Monthly -
Features
Building and Construction
- Covered Spaces: 0.00
- Exterior Features: ConcreteDriveway
- Fencing: YardFenced
- Flooring: Laminate, Tile
- Living Area: 1851.00
- Other Structures: Sheds
- Roof: Asphalt, Shingle
Land Information
- Lot Features: Rectangular
School Information
- High School: Citrus High
- Middle School: Inverness Middle
- School Elementary: Inverness Primary
Garage and Parking
- Garage Spaces: 2.00
- Open Parking Spaces: 0.00
- Parking Features: Attached, Concrete, Driveway, Garage, GarageDoorOpener
Eco-Communities
- Pool Features: None
- Water Source: Well
Utilities
- Carport Spaces: 0.00
- Cooling: CentralAir
- Heating: Central, Electric
- Road Frontage Type: CountyRoad
- Sewer: SepticTank
- Utilities: HighSpeedInternetAvailable
Finance and Tax Information
- Home Owners Association Fee: 0.00
- Insurance Expense: 0.00
- Net Operating Income: 0.00
- Other Expense: 0.00
- Pet Deposit: 0.00
- Security Deposit: 0.00
- Tax Year: 2023
- Trash Expense: 0.00
Other Features
- Appliances: Dishwasher, ElectricOven, ElectricRange, Refrigerator
- Interior Features: EatInKitchen, Fireplace, PrimarySuite, SittingAreaInPrimary, SplitBedrooms, ShowerOnly, SolidSurfaceCounters, Skylights, SeparateShower, UpdatedKitchen
- Legal Description: INVERNESS HGLDS SOUTH PB 3 PG 51 LOTS 50 & 51 BLK 224
- Area Major: 07
- Occupant Type: Owner
- Parcel Number: 1771005
- Possession: Closing
- Style: Ranch
- The Range: 0.00
- Views: 65
- Zoning Code: MDR
Similar Properties
Nearby Subdivisions
Buckskin Reserve Unrec
City Of Inverness
Fletcher Heights
Golden Terrace Est.
Golden Terrace Estates
Gospel Island Homesites
Gospel Isle Est.
Heatherwood Unit 1
Heatherwood Unit 3
Highland Woods
Hills Countryside Est.
Indian Acres
Indian Acres Unred Sub 1a000
Inverness Heights
Inverness Highlands
Inverness Highlands South
Inverness Highlands U 1-9
Inverness Highlands West
Inverness Town
Inverness Village
Lochshire Park
Not Applicable
Not In Hernando
Not On List
Ramm Acres
Ranches Of Inverness
Royal Oaks
Sportsmans Retreat

- Carol Lee Bartolet, REALTOR ®
- Tropic Shores Realty
- Mobile: 352.246.7812
- Home: 352.513.2070
- writer-rider@att.net








































