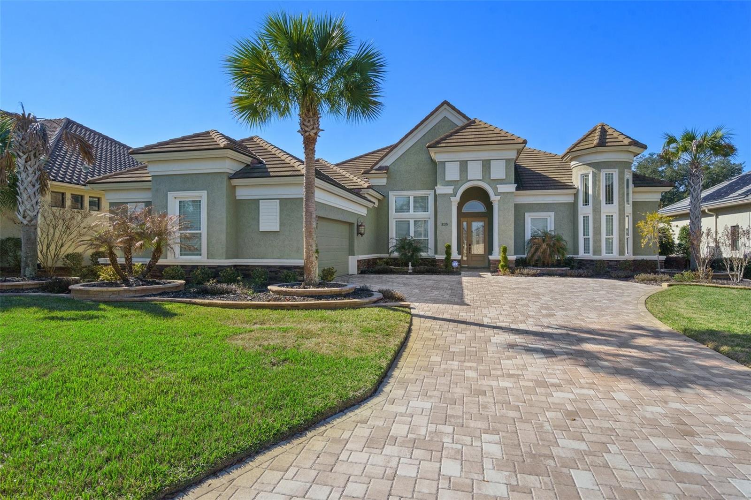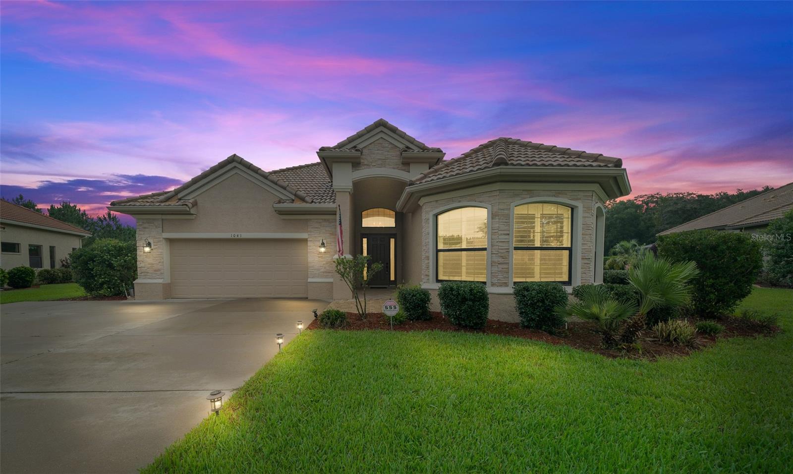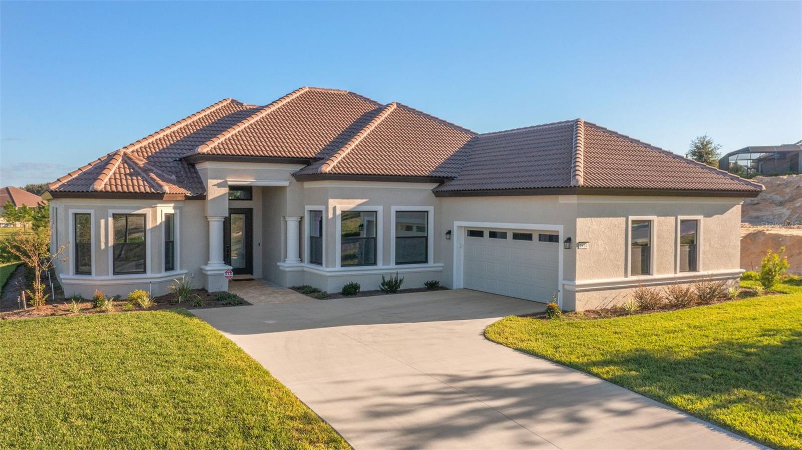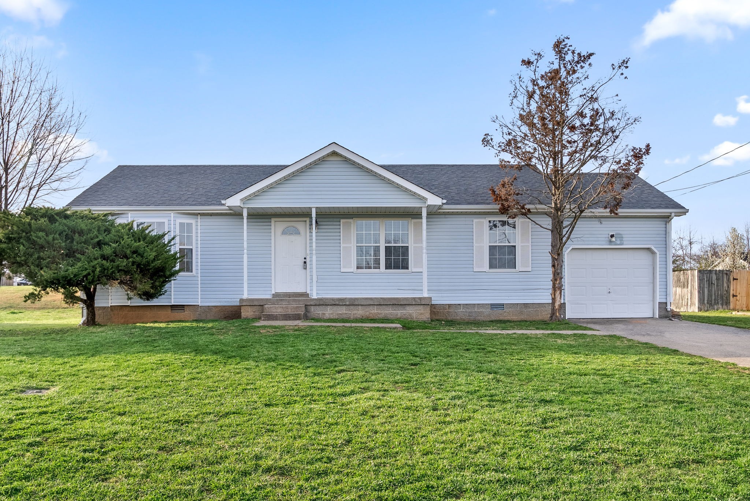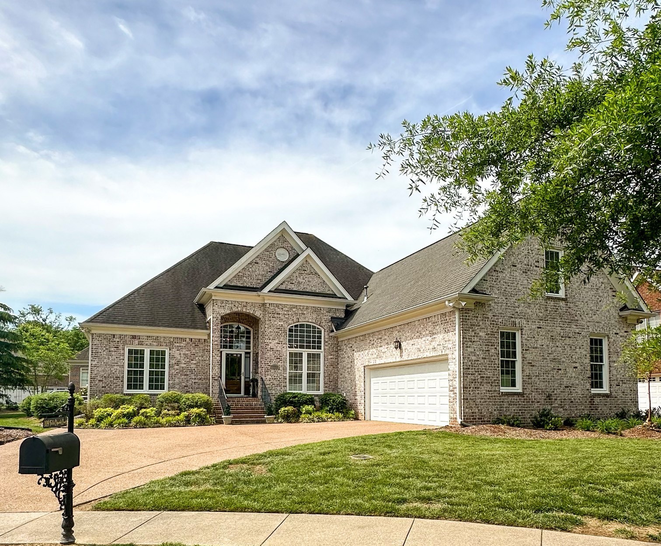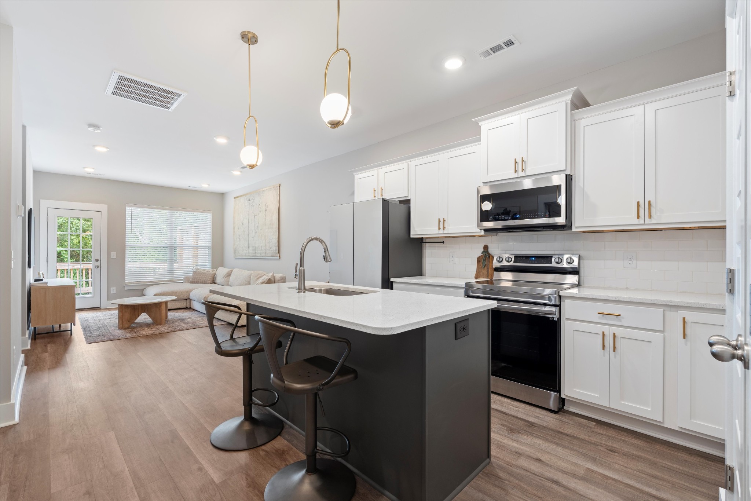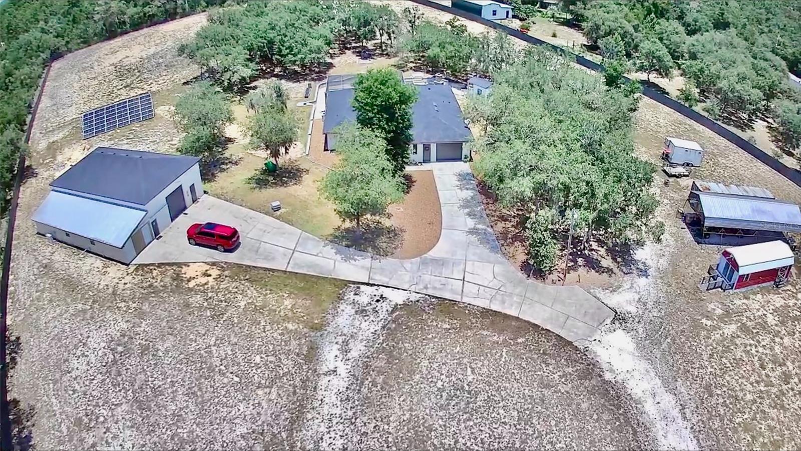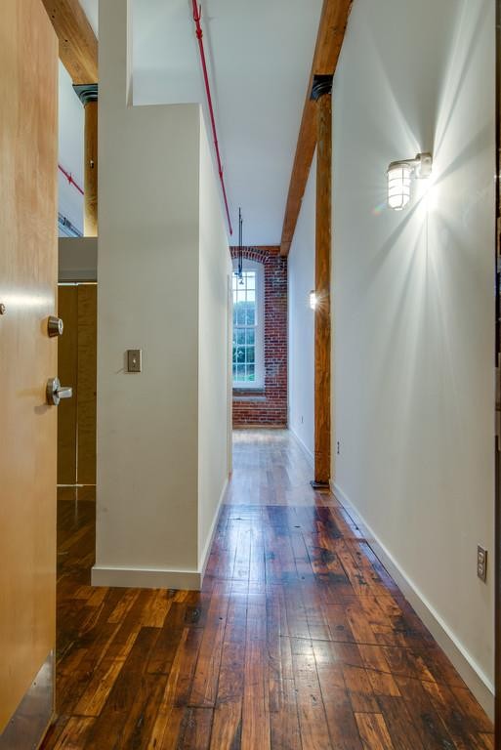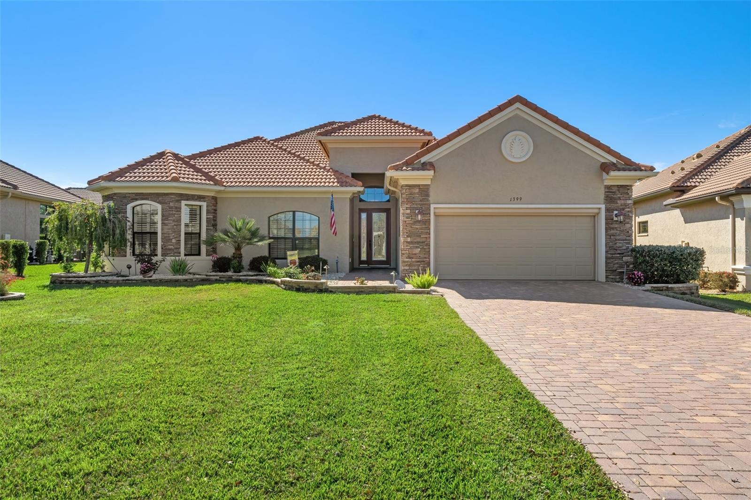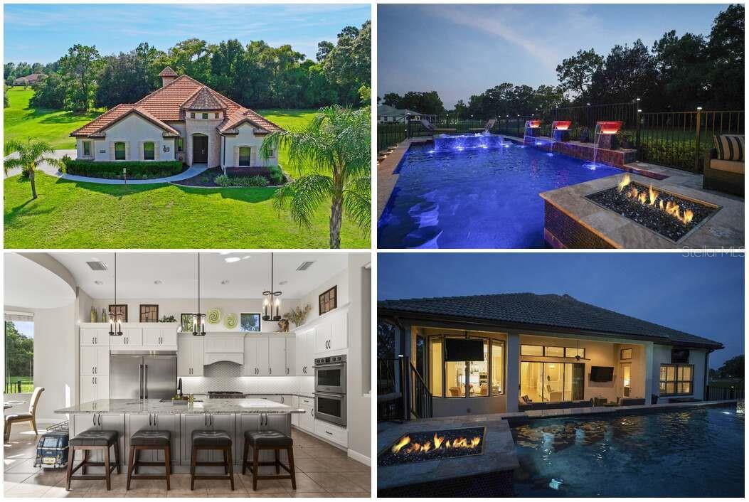1363 Greenmeadow Path, Hernando, FL 34442
Property Photos

Would you like to sell your home before you purchase this one?
Priced at Only: $875,000
For more Information Call:
Address: 1363 Greenmeadow Path, Hernando, FL 34442
Property Location and Similar Properties
- MLS#: 838905 ( Residential )
- Street Address: 1363 Greenmeadow Path
- Viewed: 72
- Price: $875,000
- Price sqft: $278
- Waterfront: No
- Year Built: 2024
- Bldg sqft: 3145
- Bedrooms: 3
- Total Baths: 3
- Full Baths: 2
- 1/2 Baths: 1
- Garage / Parking Spaces: 2
- Days On Market: 34
- Additional Information
- County: CITRUS
- City: Hernando
- Zipcode: 34442
- Subdivision: Citrus Hills Terra Vista
- Elementary School: Forest Ridge Elementary
- Middle School: Lecanto Middle
- High School: Lecanto High
- Provided by: Berkshire Hathaway Homeservice

- DMCA Notice
-
DescriptionImagine living in a Gorgeous Carefree Home sitting on the Golf Course at 125 ft of Sea Level. Welcome to your dream retreat in the exclusive gated golf course 55+ Terra Vista Community within Villages of Citrus Hills. This brand new construction masterpiece boasts luxurious living spaces and captivating vistas that redefine the essence of tranquility. Corner landscaped homesite provides privacy we all seek. Step into elegance as you enter this 3 bedroom, 2.5 bathroom, 2281 square foot to provide comfort and sophistication. Soaring 12 ft ceilings provide an open floor plan that seamlessly integrates the living, dining, and kitchen areas to a spacious feel. Gaze from your expansive windows and triple sliders allowing natural light to flood every corner of the home while offering breathtaking views of the rolling greens and serene landscapes beyond. Whether enjoying your morning coffee on the spacious covered paver lanai or the outdoor living space provides the perfect backdrop for creating lasting memories. You'll appreciate the pre plumb, wiring and gas line to design your ideal Summer Kitchen. Indulge in the primary suite oasis, where relaxation meets opulence. Pamper yourself in the spa like ensuite bath, complete with luxurious finishes and a walk in shower, double sink vanity and massive extended walk in closet. Use the Utility Room for what you want. It's pre wired for a sauna as well. Perfect sanctuary to unwind after a day on the greens. Extended garage will accommodate your golf cart. Custom blinds throughout and upgrades galore. With unparalleled access to world class amenities including dancing at the Tiki Bar, 3 golf courses, 8 pickle ball and tennis courts, pools, 3 restaurants, Bella Vita Spa and Fitness Center, dog parks, clubhouse facilities, and social activities tailored to the discerning tastes of the 55+ community, every day is a celebration of luxury living at its finest! Peace of mind with transferable builder warranty. No time to build? All buyer concessions will be considered.
Payment Calculator
- Principal & Interest -
- Property Tax $
- Home Insurance $
- HOA Fees $
- Monthly -
Features
Building and Construction
- Covered Spaces: 0.00
- Exterior Features: SprinklerIrrigation, Landscaping, ConcreteDriveway, RoomForPool
- Flooring: Carpet, Tile
- Living Area: 2281.00
- Roof: Tile
Land Information
- Lot Features: OnGolfCourse, PondOnLot, Trees, Wooded
School Information
- High School: Lecanto High
- Middle School: Lecanto Middle
- School Elementary: Forest Ridge Elementary
Garage and Parking
- Garage Spaces: 2.00
- Open Parking Spaces: 0.00
- Parking Features: Attached, Concrete, Driveway, Garage
Eco-Communities
- Green Energy Efficient: RadiantAtticBarrier
- Pool Features: None
- Water Source: Public
Utilities
- Carport Spaces: 0.00
- Cooling: CentralAir
- Heating: HeatPump
- Pets Allowed: PetRestrictions
- Road Frontage Type: PrivateRoad
- Sewer: PublicSewer
- Utilities: HighSpeedInternetAvailable, UndergroundUtilities
Finance and Tax Information
- Home Owners Association Fee Includes: CableTv, HighSpeedInternet, LegalAccounting, MaintenanceGrounds, PestControl, ReserveFund, RoadMaintenance, Sprinkler, Security
- Home Owners Association Fee: 225.00
- Insurance Expense: 0.00
- Net Operating Income: 0.00
- Other Expense: 0.00
- Pet Deposit: 0.00
- Security Deposit: 0.00
- Tax Year: 2023
- Trash Expense: 0.00
Other Features
- Appliances: BuiltInOven, Dishwasher, GasCooktop, Disposal, Microwave, RangeHood, WaterHeater
- Association Name: Nash Crossing HOA
- Association Phone: 352-746-6060
- Interior Features: Attic, TrayCeilings, DualSinks, EatInKitchen, PrimarySuite, OpenFloorplan, Pantry, PullDownAtticStairs, SplitBedrooms, ShowerOnly, SeparateShower, TileCountertop, TileCounters, WalkInClosets, WoodCabinets, FirstFloorEntry
- Legal Description: NASH CROSSING PB 20 PGS 23 - 25 LOT 1
- Levels: One
- Area Major: 08
- Occupant Type: Vacant
- Parcel Number: 3523395
- Possession: Closing
- Style: Detached, Mediterranean, Ranch, OneStory
- The Range: 0.00
- View: Lake, Water
- Views: 72
- Zoning Code: PDR
Similar Properties
Nearby Subdivisions
000224 Canterbury Lake Estate
001404 Parsons Point Addition
Apache Shores
Apache Shores Units 1-13
Arbor Lakes
Arbor Lakes Unit 1
Arbor Lakes Unit Iii
Arrowhead
Bellamy Rdg
Canterbury Lake Estates
Casa De Sol
Chappells Unrec
Citrus Hills
Citrus Hills - Canterbury Lake
Citrus Hills - Clearview Estat
Citrus Hills - Fairview Estate
Citrus Hills - Hampton Hills
Citrus Hills - Meadowview
Citrus Hills - Presidential Es
Citrus Hills - Terra Vista
Citrus Hills - Terra Vista - B
Citrus Hills - Terra Vista - G
Citrus Hills - Terra Vista - H
Citrus Hills - Terra Vista - S
Citrus Hills - Terra Vista - W
Clearview Estates
Crystal Hill Mini Farms
Fairview Estates
Forest Lake
Forest Lake North
Forest Lakes
Golden Village
Griffin View
Hampton Hills
Hercala Acres
Heritage
Hernando City Heights
Hernandos Hideaway
Hillside South Terra Vista
Hunt Club
Hunt Club Un 01
Hunt Club Un 1
Hunt Club Un 2
Huntclub Un 2
Lake Park
Lakeview Villas
Las Brisas
Not In Hernando
Not On List
Oakwood Island
Parsons Point Add To Hernando
Parsons Pt Add
Quail Run
Quail Run Ph 02
River Lakes Manor
Royal Coach Village
Skyview Glen
Skyview Villas Iii Ph Ii
Southgate Villas
Tanglewood
Terra Vista Bellamy Ridge
Terra Vista Halls Reserve
Tsala Apopka Retreats
Waters Oaks
Westford Villas Ii
Willola Heights
Woodview Villas 03
Woodview Villas Ii
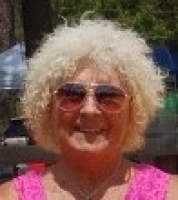
- Carol Lee Bartolet, REALTOR ®
- Tropic Shores Realty
- Mobile: 352.246.7812
- Home: 352.513.2070
- writer-rider@att.net























































































