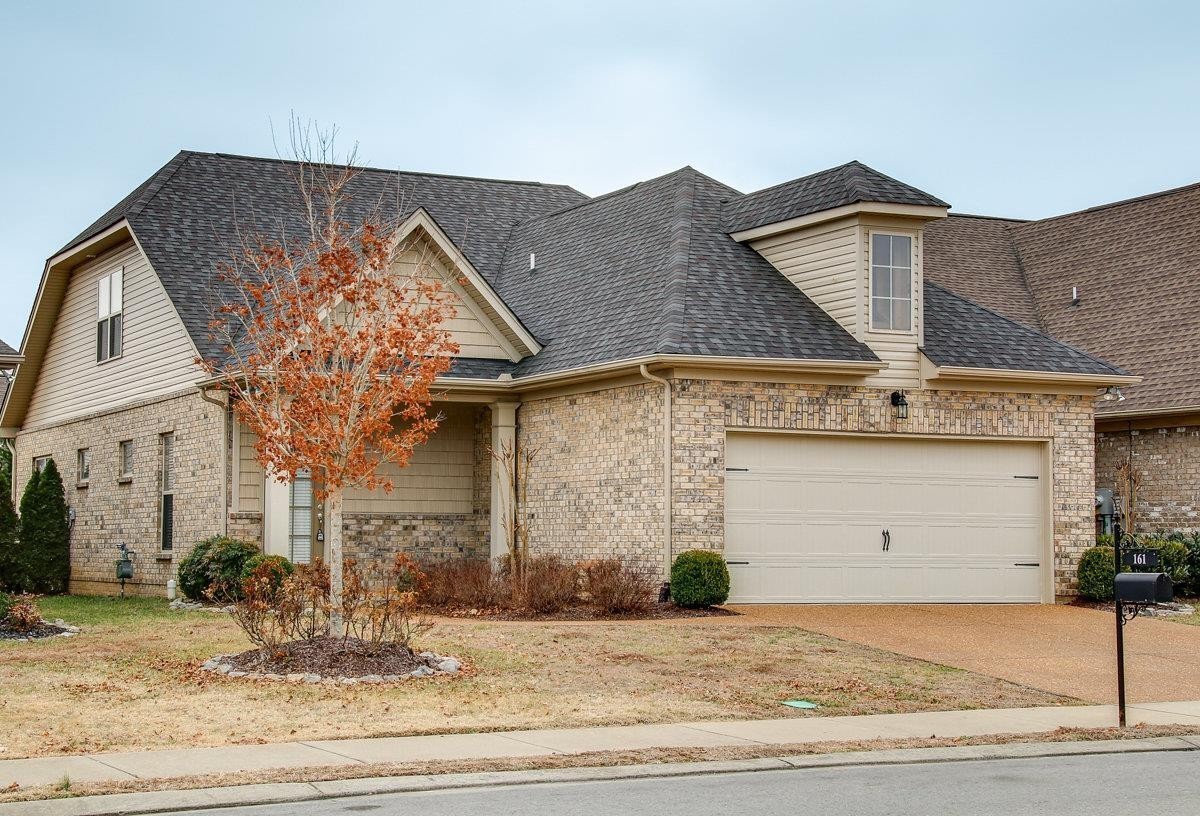10228 Pike Drive, Inverness, FL 34450
Property Photos

Would you like to sell your home before you purchase this one?
Priced at Only: $259,900
For more Information Call:
Address: 10228 Pike Drive, Inverness, FL 34450
Property Location and Similar Properties
- MLS#: 839020 ( Residential )
- Street Address: 10228 Pike Drive
- Viewed: 6
- Price: $259,900
- Price sqft: $114
- Waterfront: Yes
- Wateraccess: Yes
- Waterfront Type: BoatDockSlip,BoatRampLiftAccess,CanalAccess,LakeFront,Waterfront
- Year Built: 1969
- Bldg sqft: 2270
- Bedrooms: 3
- Total Baths: 2
- Full Baths: 2
- Garage / Parking Spaces: 2
- Days On Market: 32
- Additional Information
- County: CITRUS
- City: Inverness
- Zipcode: 34450
- Subdivision: East Cove
- Elementary School: Inverness Primary
- Middle School: Inverness Middle
- High School: Citrus High
- Provided by: Century 21 J.W.Morton R.E.

- DMCA Notice
-
DescriptionWelcome to a rare opportunity to own a lakefront property in beautiful Florida! This 3 bedroom, 2 bathroom fixer upper is nestled on a serene lake, offering incredible potential for those ready to bring their vision to life. With breathtaking water views and a prime location, this home is just waiting for the right buyer to restore it to its full glory. Roof is 2017, boat dock/covering 2017 and windows were replaced in 2015.
Payment Calculator
- Principal & Interest -
- Property Tax $
- Home Insurance $
- HOA Fees $
- Monthly -
Features
Building and Construction
- Covered Spaces: 0.00
- Exterior Features: ConcreteDriveway
- Flooring: Carpet
- Living Area: 1470.00
- Other Structures: BoatHouse
- Roof: Asphalt, Shingle
Land Information
- Lot Features: Cleared
School Information
- High School: Citrus High
- Middle School: Inverness Middle
- School Elementary: Inverness Primary
Garage and Parking
- Garage Spaces: 2.00
- Open Parking Spaces: 0.00
- Parking Features: Attached, Concrete, Driveway, Garage
Eco-Communities
- Pool Features: None
- Water Source: Well
Utilities
- Carport Spaces: 0.00
- Cooling: CentralAir
- Heating: HeatPump
- Road Frontage Type: CountyRoad
- Sewer: SepticTank
Finance and Tax Information
- Home Owners Association Fee: 0.00
- Insurance Expense: 0.00
- Net Operating Income: 0.00
- Other Expense: 0.00
- Pet Deposit: 0.00
- Security Deposit: 0.00
- Tax Year: 2023
- Trash Expense: 0.00
Other Features
- Appliances: ElectricOven
- Legal Description: EAST COVE UNIT 2 UNREC SUB LOS 57 & 58 BLK G: COM AT NW COR OF E2/3 OF SE1/4 OF SW1/4 TH S 0 DEG 2M 40S E AL W L N OF E2/3 OF SE1/4 OF SW1/4 50 FT TH S 89 DEG 57M 10S E PAR TO N LN OF SE1/4 OF SW1/4 829.17 FT TH S 0 DEG 2M E PAR TO & 50 FT W OF E LN OF SE1/4 OF SW1/4 83.28 FT TO PO B TH N 0 DEG 2M W 83.28 FT TH N 89 DEG 57M 10S W 71.43 FT TH S 43 DEG 26M 50S W 117.21 FT TH S 1 DEG 37M 10S W 4.09 FT MOL TO WTRS OF LK TH S 30 DEG 55M 26S E AL WTR 74.02 FT TO PT THAT BEARS S 58 DEG 43M 20S W FROM P OB TH N 58 DEG 43M 20S E 133.57 FT MOL TO POB AKA TRACT C OF P ROP EAST COVE UNIT 3 DESC IN OR BK 299 PG 500 & OR BK 1499 PG 2285
- Levels: One
- Area Major: 03
- Occupant Type: Vacant
- Parcel Number: 1745411
- Possession: Closing
- Style: OneStory
- The Range: 0.00
- Zoning Code: CLMH
Similar Properties
Nearby Subdivisions
Allens Point
Anglers Landing Ph 03
Anglers Landing Phase 1-6
Archwood Est.
Barnes Sub
Bay Meadows At Seven Lakes
Bel Air
Broyhill Est.
Citrus Hills - Clearview Estat
City Of Inverness
Davis Lake Golf Est.
Davis Lake Golf Estates
Davis Lakes Golf Est.
East Cove
Gospel Island Homesites
Gospel Isle Est.
Hawkins Add
Hickory Hill Retreats
Inverness Golf
Inverness Golf And C.c. Est.
Inverness Highlands
Inverness Highlands South
Labelle
Lake Davis Est.
Lake Est.
Lake Tsala Gardens
Landings At Inverness
Lochshire Park
Moorings At Point O Woods
Not In Hernando
Not On List
Oaklee Grove Condo
Point O Woods
Pritchard Island
Quail Run Retreats
Riverside Gardens
Rolling Greens Of Inverness
Rutland Est.
Sherwood Acres
Sherwood Forest
Sweetwater Point
Woodmere

- Carol Lee Bartolet, REALTOR ®
- Tropic Shores Realty
- Mobile: 352.246.7812
- Home: 352.513.2070
- writer-rider@att.net






















































