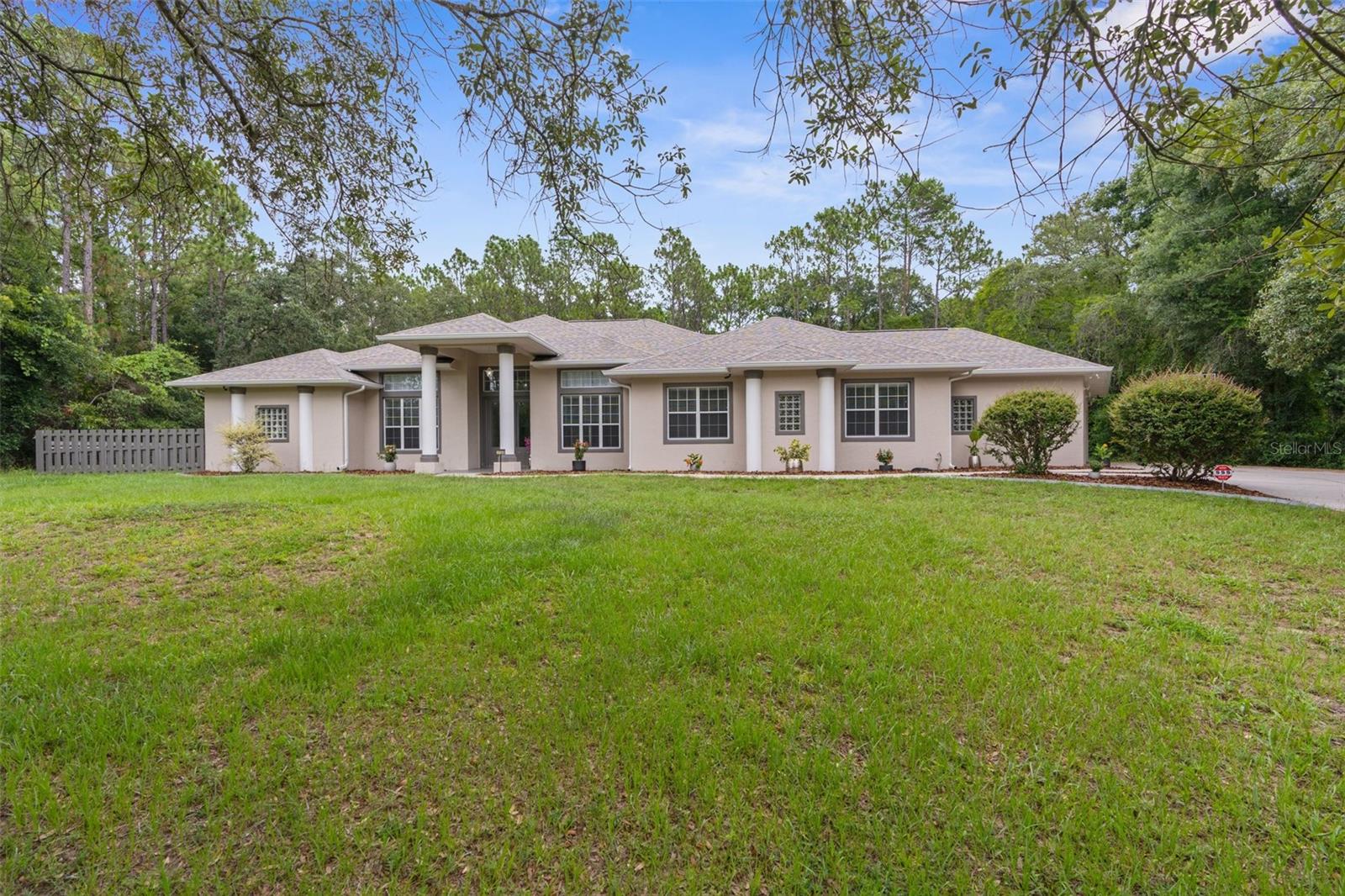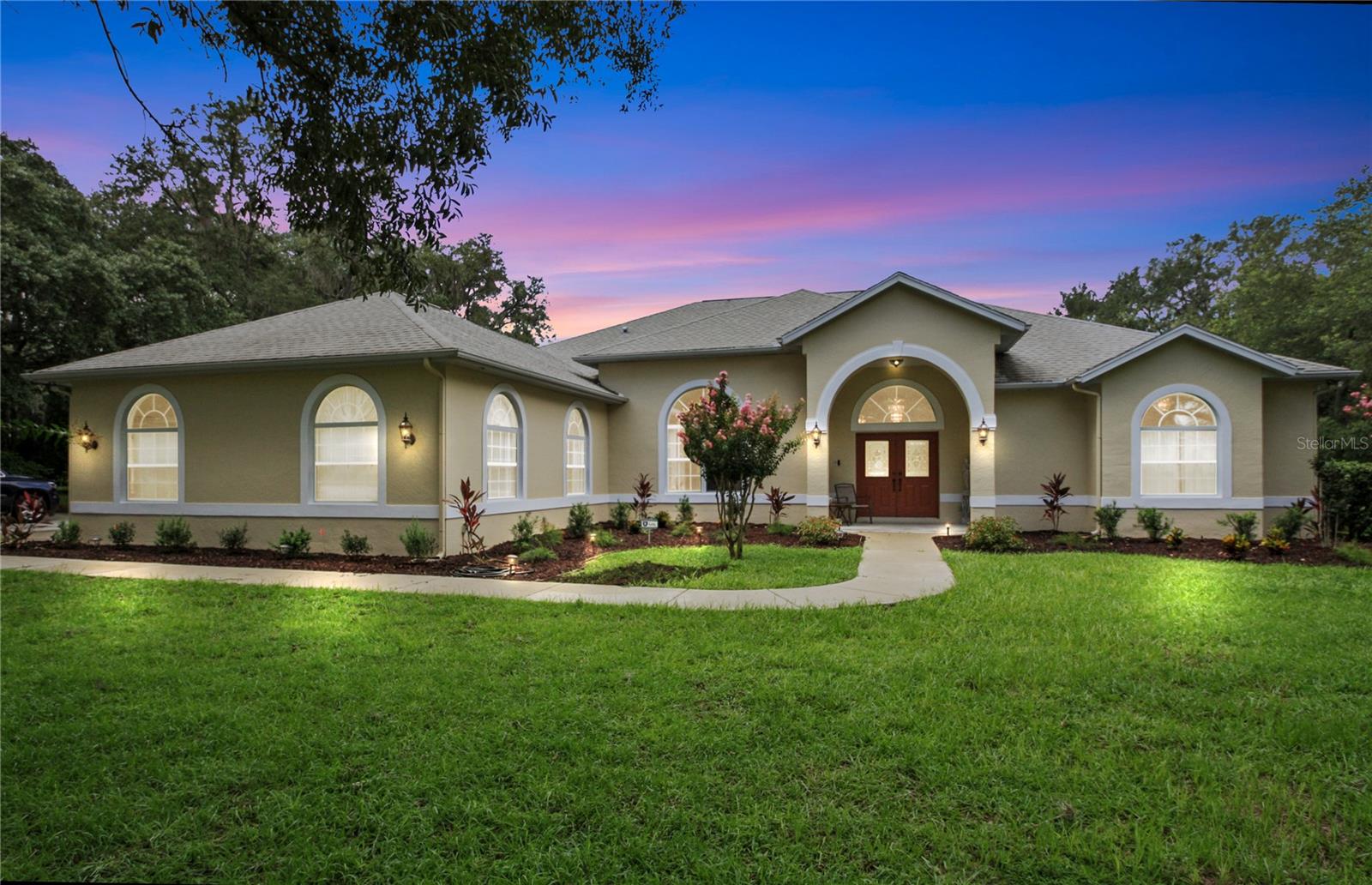1610 Essex Avenue, Hernando, FL 34442
Property Photos

Would you like to sell your home before you purchase this one?
Priced at Only: $598,000
For more Information Call:
Address: 1610 Essex Avenue, Hernando, FL 34442
Property Location and Similar Properties
- MLS#: 838973 ( Residential )
- Street Address: 1610 Essex Avenue
- Viewed: 64
- Price: $598,000
- Price sqft: $142
- Waterfront: No
- Year Built: 1997
- Bldg sqft: 4204
- Bedrooms: 4
- Total Baths: 3
- Full Baths: 3
- Garage / Parking Spaces: 4
- Days On Market: 31
- Additional Information
- County: CITRUS
- City: Hernando
- Zipcode: 34442
- Subdivision: Citrus Hills
- Elementary School: Forest Ridge Elementary
- Middle School: Lecanto Middle
- High School: Lecanto High
- Provided by: RE/MAX Realty One

- DMCA Notice
-
DescriptionThis impressive property is a perfect blend of luxury, comfort, and practicality. From the moment you arrive, the sweeping circular driveway and manicured rock landscaping welcome you. Take advantage of this rare opportunity to own a 4 car garage property in Citrus Hills. The homes classic design is displayed through its double French door entry, crown molding, and an abundance of natural light pouring in from large windows and sliding glass doors. The heart of the home is the open concept kitchen and family room, seamlessly connected to the breakfast nook for casual gatherings. The kitchen boasts three independent workstations, a pantry, and newly updated SS appliances. The bay window in the family room enhances the natural light, creating a warm and inviting space to relax with a gas fireplace for instant ambiance! The primary suite offers a serene escape with sliding glass doors to the enclosed lanai leading to the pool. Two equally sized walk in closets ensure ample storage, while the ensuite bath feels like a spa with its dual sinks, soaking tub, and walk in shower illuminated by dual skylights. Enjoy poolside dining in the spacious enclosed sunroom or simply unwinding while overlooking the pool and lush surroundings. The pool is a solar heated saltwater system with room for outdoor relaxation on the deck. The newer 2 car garage with AC and heat is ideal for a dedicated hobby/craft/art studio as additional shed space provides plenty of space for equipment. Your guests will feel pampered with their own suite of convenience located just off the main living area with the guest bathroom featuring a wide vanity and tub/shower combo. A third bathroom is directly accessible from the pool, making it the perfect spot for showering or changing after a swim. Additional highlights include an irrigation well to maintain the landscaping and exterior architectural enhancements that add sophistication. This property is more than a house; its the perfect blend of functionality and elegance designed to suit any lifestyle.
Payment Calculator
- Principal & Interest -
- Property Tax $
- Home Insurance $
- HOA Fees $
- Monthly -
Features
Building and Construction
- Covered Spaces: 0.00
- Exterior Features: Landscaping, Lighting, RainGutters, CircularDriveway, ConcreteDriveway
- Flooring: Carpet, LuxuryVinylPlank, Tile
- Living Area: 3062.00
- Other Structures: Garages
- Roof: Asphalt, Shingle, RidgeVents
Land Information
- Lot Features: Trees, Wooded
School Information
- High School: Lecanto High
- Middle School: Lecanto Middle
- School Elementary: Forest Ridge Elementary
Garage and Parking
- Garage Spaces: 4.00
- Open Parking Spaces: 0.00
- Parking Features: Attached, CircularDriveway, Concrete, Driveway, Garage, ParkingPad, GarageDoorOpener
Eco-Communities
- Pool Features: Concrete, Heated, InGround, PoolEquipment, Pool, SolarHeat, SaltWater
- Water Source: Public
Utilities
- Carport Spaces: 0.00
- Cooling: CentralAir, Electric
- Heating: HeatPump
- Road Frontage Type: CountyRoad
- Sewer: SepticTank
- Utilities: HighSpeedInternetAvailable, UndergroundUtilities
Finance and Tax Information
- Home Owners Association Fee Includes: Security
- Home Owners Association Fee: 160.00
- Insurance Expense: 0.00
- Net Operating Income: 0.00
- Other Expense: 0.00
- Pet Deposit: 0.00
- Security Deposit: 0.00
- Tax Year: 2024
- Trash Expense: 0.00
Other Features
- Appliances: Dishwasher, ElectricOven, ElectricRange, Disposal, Microwave, Refrigerator, WaterHeater
- Association Name: Citrus Hills POA
- Association Phone: 727-232-1173 x11
- Interior Features: Attic, BreakfastBar, Bathtub, DualSinks, Fireplace, HighCeilings, PrimarySuite, OpenFloorplan, Pantry, PullDownAtticStairs, StoneCounters, SplitBedrooms, SolidSurfaceCounters, SeparateShower, TubShower, UpdatedKitchen, VaultedCeilings, WalkInClosets, SlidingGlassDoors
- Legal Description: CITRUS HILLS 1ST ADD PB 9 PG 73 LT 24 BLK 40
- Levels: One
- Area Major: 08
- Occupant Type: Owner
- Parcel Number: 2299983
- Possession: Closing
- Style: Contemporary, Ranch, OneStory
- The Range: 0.00
- Topography: Varied
- Views: 64
- Zoning Code: CRR
Similar Properties
Nearby Subdivisions
000224 Canterbury Lake Estate
001404 Parsons Point Addition
Apache Shores
Apache Shores Units 1-13
Arbor Lakes
Arbor Lakes Unit 1
Arbor Lakes Unit Iii
Arrowhead
Bellamy Rdg
Canterbury Lake Estates
Casa De Sol
Chappells Unrec
Citrus Hills
Citrus Hills - Canterbury Lake
Citrus Hills - Clearview Estat
Citrus Hills - Fairview Estate
Citrus Hills - Hampton Hills
Citrus Hills - Meadowview
Citrus Hills - Presidential Es
Citrus Hills - Terra Vista
Citrus Hills - Terra Vista - B
Citrus Hills - Terra Vista - G
Citrus Hills - Terra Vista - H
Citrus Hills - Terra Vista - S
Citrus Hills - Terra Vista - W
Clearview Estates
Crystal Hill Mini Farms
Fairview Estates
Forest Lake
Forest Lake North
Forest Lakes
Golden Village
Griffin View
Hampton Hills
Hercala Acres
Heritage
Hernando City Heights
Hernandos Hideaway
Hillside South Terra Vista
Hunt Club
Hunt Club Un 01
Hunt Club Un 1
Hunt Club Un 2
Huntclub Un 2
Lake Park
Lakeview Villas
Las Brisas
Not In Hernando
Not On List
Oakwood Island
Parsons Point Add To Hernando
Parsons Pt Add
Quail Run
Quail Run Ph 02
River Lakes Manor
Royal Coach Village
Skyview Glen
Skyview Villas Iii Ph Ii
Southgate Villas
Tanglewood
Terra Vista Bellamy Ridge
Terra Vista Halls Reserve
Tsala Apopka Retreats
Waters Oaks
Westford Villas Ii
Willola Heights
Woodview Villas 03
Woodview Villas Ii

- Carol Lee Bartolet, REALTOR ®
- Tropic Shores Realty
- Mobile: 352.246.7812
- Home: 352.513.2070
- writer-rider@att.net

















































































