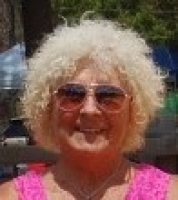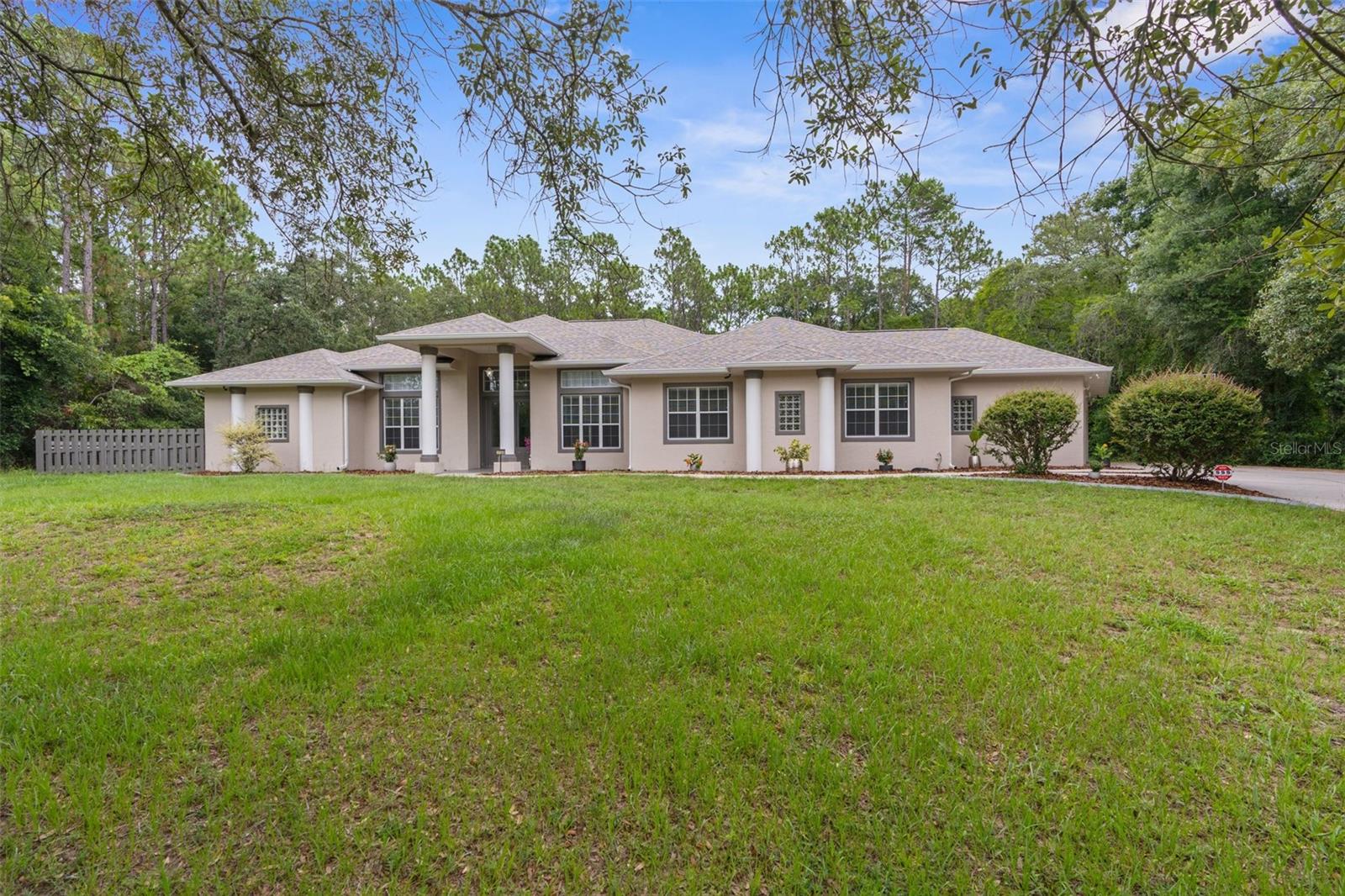1145 Skyview Landings Drive, Hernando, FL 34442
Property Photos

Would you like to sell your home before you purchase this one?
Priced at Only: $699,000
For more Information Call:
Address: 1145 Skyview Landings Drive, Hernando, FL 34442
Property Location and Similar Properties
- MLS#: 839336 ( Residential )
- Street Address: 1145 Skyview Landings Drive
- Viewed: 81
- Price: $699,000
- Price sqft: $150
- Waterfront: Yes
- Wateraccess: Yes
- Waterfront Type: LakeFront
- Year Built: 2005
- Bldg sqft: 4666
- Bedrooms: 4
- Total Baths: 4
- Full Baths: 4
- Garage / Parking Spaces: 3
- Days On Market: 25
- Additional Information
- County: CITRUS
- City: Hernando
- Zipcode: 34442
- Subdivision: Citrus Hills Terra Vista
- Elementary School: Forest Ridge Elementary
- Middle School: Lecanto Middle
- High School: Hernando High
- Provided by: RE/MAX Realty One

- DMCA Notice
-
DescriptionWelcome to Skyview Villas. Nestled at the 7th hole of the Skyview Golf Course, this home isnt just a residenceits a lifestyle. Step into this upgraded Van Gogh model in Terra Vista. Entering the tranquil courtyard, serene sitting areas greet you with a peaceful garden, setting the tone for the elegance within. Beyond the courtyard, the home opens to expansive living spaces, including a chef inspired kitchen, and beautiful lanai. The thoughtful layout connects every room to the central courtyard, offering seamless indoor outdoor living. At 96 feet of elevation, enjoy sweeping views of the 7th tee box, the golf course, and a sparkling water feature, all from the extended, covered lanai. The spacious master suite offers an oasis, complete with a cozy reading nook and a luxurious spa like bath, soaking tub and two large walk in closets. Guests are treated to the ultimate comfort in a versatile casita with its own private entranceperfect as a guest suite, home office, or creative studio. Exceptional Features and Care Free Living This four bedroom, four bathroom home is loaded with amenities, including: A whole house generator for peace of mind! Separate side access garage for a golf cart or additional storage Two zoned HVAC systems for energy efficient comfort A gourmet chefs kitchen made for entertaining with Butlers Pantry Spectacular golf course view Skyview Villas offers a care free lifestyle with a social membership that unlocks access to world class amenities: golf, pickleball, tennis, racquetball, resort style pools and hot tubs, fitness centers, a spa, golf cart friendly trails, dog parks, restaurants and bars and more. This is more than a home; its your gateway to luxury, community, and relaxation. Dont miss the opportunity to make this extraordinary property your own. Experience the ultimate in resort style living today! Home is Professionally Staged and all furniture can be bought together or separately. Please ask for pricing details
Payment Calculator
- Principal & Interest -
- Property Tax $
- Home Insurance $
- HOA Fees $
- Monthly -
Features
Building and Construction
- Covered Spaces: 0.00
- Exterior Features: SprinklerIrrigation, Landscaping, Lighting, RainGutters, RoomForPool
- Flooring: EngineeredHardwood, Marble, Tile
- Living Area: 3376.00
- Roof: Tile
Land Information
- Lot Features: OnGolfCourse, PondOnLot, Sloped, Trees, Wooded
School Information
- High School: Hernando High
- Middle School: Lecanto Middle
- School Elementary: Forest Ridge Elementary
Garage and Parking
- Garage Spaces: 3.00
- Open Parking Spaces: 0.00
- Parking Features: Attached, Driveway, Garage, Private, Unassigned, GarageDoorOpener
Eco-Communities
- Green Energy Efficient: RadiantAtticBarrier
- Pool Features: None
- Water Source: Public
Utilities
- Carport Spaces: 0.00
- Cooling: CentralAir, Zoned
- Heating: HeatPump, MultipleHeatingUnits, Zoned
- Pets Allowed: PetRestrictions
- Road Frontage Type: PrivateRoad
- Sewer: PublicSewer
- Utilities: HighSpeedInternetAvailable, UndergroundUtilities
Finance and Tax Information
- Home Owners Association Fee Includes: AssociationManagement, CableTv, HighSpeedInternet, LegalAccounting, MaintenanceGrounds, PestControl, ReserveFund, RoadMaintenance, StreetLights, Sprinkler, Security
- Home Owners Association Fee: 257.00
- Insurance Expense: 0.00
- Net Operating Income: 0.00
- Other Expense: 0.00
- Pet Deposit: 0.00
- Security Deposit: 0.00
- Tax Year: 2023
- Trash Expense: 0.00
Other Features
- Appliances: BuiltInOven, Dryer, Dishwasher, GasCooktop, Disposal, Microwave, Oven, Refrigerator, RangeHood, TrashCompactor, WaterHeater, WarmingDrawer, Washer
- Association Name: Terra Vista POA & Spectrum
- Association Phone: (352) 746-6060
- Interior Features: Bookcases, Bathtub, TrayCeilings, DualSinks, EatInKitchen, GardenTubRomanTub, HighCeilings, MainLevelPrimary, PrimarySuite, Pantry, StoneCounters, SplitBedrooms, SeparateShower, TubShower, WalkInClosets, WoodCabinets, FrenchDoorsAtriumDoors, FirstFloorEntry, ProgrammableThermostat, SlidingGlassDoors
- Legal Description: SKYVIEW VILLAS II A REPLAT PB 17 PG 44 LOT 17 BLK C
- Area Major: 08
- Occupant Type: Vacant
- Parcel Number: 3198526
- Possession: Closing
- Style: Mediterranean
- The Range: 0.00
- Topography: Varied
- View: Lake, Water
- Views: 81
- Zoning Code: PDR
Similar Properties
Nearby Subdivisions
000224 Canterbury Lake Estate
001404 Parsons Point Addition
Apache Shores
Apache Shores Units 1-13
Arbor Lakes
Arbor Lakes Unit 1
Arbor Lakes Unit Iii
Arrowhead
Bellamy Rdg
Canterbury Lake Estates
Casa De Sol
Chappells Unrec
Citrus Hills
Citrus Hills - Canterbury Lake
Citrus Hills - Clearview Estat
Citrus Hills - Fairview Estate
Citrus Hills - Hampton Hills
Citrus Hills - Meadowview
Citrus Hills - Presidential Es
Citrus Hills - Terra Vista
Citrus Hills - Terra Vista - B
Citrus Hills - Terra Vista - G
Citrus Hills - Terra Vista - H
Citrus Hills - Terra Vista - S
Citrus Hills - Terra Vista - W
Clearview Estates
Crystal Hill Mini Farms
Fairview Estates
Forest Lake
Forest Lake North
Forest Lakes
Golden Village
Griffin View
Hampton Hills
Hercala Acres
Heritage
Hernando City Heights
Hernandos Hideaway
Hillside South Terra Vista
Hunt Club
Hunt Club Un 01
Hunt Club Un 1
Hunt Club Un 2
Huntclub Un 2
Lake Park
Lakeview Villas
Las Brisas
Not In Hernando
Not On List
Oakwood Island
Parsons Point Add To Hernando
Parsons Pt Add
Quail Run
Quail Run Ph 02
River Lakes Manor
Royal Coach Village
Skyview Glen
Skyview Villas Iii Ph Ii
Southgate Villas
Tanglewood
Terra Vista Bellamy Ridge
Terra Vista Halls Reserve
Tsala Apopka Retreats
Waters Oaks
Westford Villas Ii
Willola Heights
Woodview Villas 03
Woodview Villas Ii

- Carol Lee Bartolet, REALTOR ®
- Tropic Shores Realty
- Mobile: 352.246.7812
- Home: 352.513.2070
- writer-rider@att.net





























































































