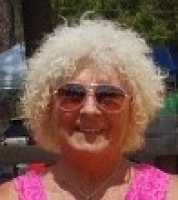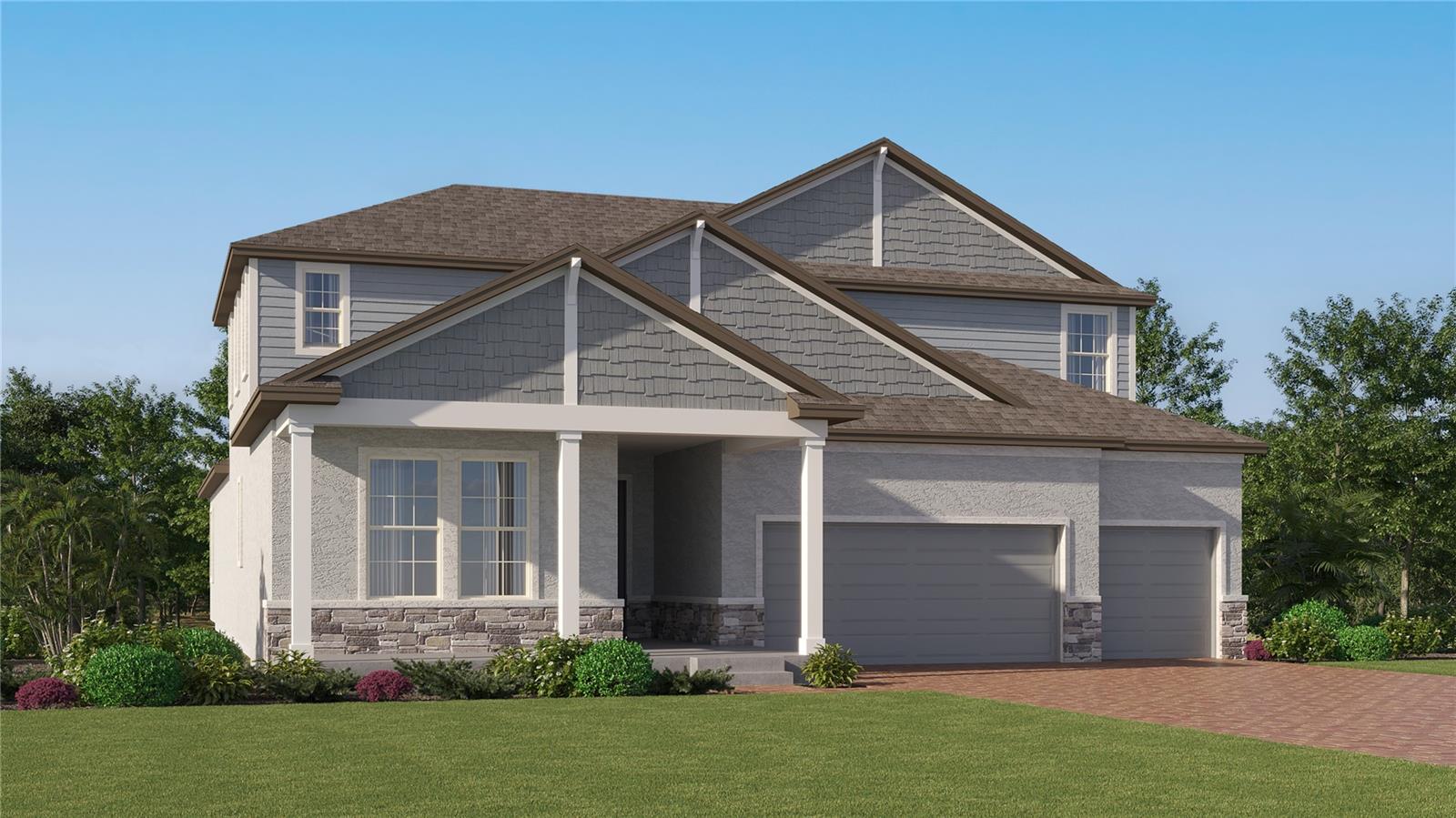3898 Southern Valley Loop, Brooksville, FL 34601
Property Photos

Would you like to sell your home before you purchase this one?
Priced at Only: $660,000
For more Information Call:
Address: 3898 Southern Valley Loop, Brooksville, FL 34601
Property Location and Similar Properties
- MLS#: 840261 ( Residential )
- Street Address: 3898 Southern Valley Loop
- Viewed: 5
- Price: $660,000
- Price sqft: $150
- Waterfront: No
- Year Built: 2025
- Bldg sqft: 4413
- Bedrooms: 4
- Total Baths: 3
- Full Baths: 3
- Garage / Parking Spaces: 3
- Days On Market: 3
- Additional Information
- County: HERNANDO
- City: Brooksville
- Zipcode: 34601
- Subdivision: Not On List
- Middle School: Parrot Middle
- High School: Hernando High
- Provided by: Tropic Shores Realty

- DMCA Notice
-
DescriptionOne or more photo(s) has been virtually staged. Builder has paid off the CDD! Ask about our Ring In the New Year promotion in place from 1 4 25 until 2 9 25. This gorgeous new home built by Spire Homes offers 2,866 SF living, located in the sought after premier community of Southern Hills Plantation. This 4 bedroom, 3 bath, 3 car garage glamorous home showcases a huge office or flex room, with a three car garage at only $660,000. The open floorplan features an abundance of space, gourmet kitchen, 42'' upper cabinets with soft close drawers, quartz countertops, subway tile backsplash and a 5 burner gas cooktop. The kitchen opens to the great room and dining area and is wonderful for entertaining. The beautiful long island allows seating for the entire family or guests. The large owners' suite is entirely separate from the other bedrooms, with a large walk in closet, oversized shower, and soaking tub. Additional upgrades: 8 foot doors, 5 1/4'' baseboards, tray ceilings and LVP flooring in the main areas with a lifetime warranty. The large outdoor lanai will be your tranquil place for coffee in the morning or wine in the evening. The homesite is 259" deep and overlooks a stunning wooded greenbelt area. Southern Hills Plantation is a premier golf course and lifestyle community. It features a manned and gated entrance. A Pete Dye 18 hole Signature Golf Course where golf and outdoor lifestyle living are at their finest. The stunning rolling topography offers some of the most beautiful and serene views and vistas anywhere to be found. Community amenities include Har Tru clay tennis courts, pickleball courts, a full service fitness center, a swimming pool with an attached tiki bar type cafe, a gracious plantation style grand clubhouse, a pro shop, driving range, putting green, formal and informal restaurants. Don't miss this opportunity to own this fabulous home and live in a lifestyle paradise. The projected completion date is February 2025.
Payment Calculator
- Principal & Interest -
- Property Tax $
- Home Insurance $
- HOA Fees $
- Monthly -
Features
Building and Construction
- Covered Spaces: 0.00
- Exterior Features: SprinklerIrrigation, Landscaping, PavedDriveway, RoomForPool
- Flooring: Carpet, LuxuryVinylPlank, Tile
- Living Area: 2866.00
- Roof: Asphalt, Shingle
Land Information
- Lot Features: Trees, Wooded
School Information
- High School: Hernando High
- Middle School: Parrot Middle
Garage and Parking
- Garage Spaces: 3.00
- Open Parking Spaces: 0.00
- Parking Features: Attached, Driveway, Garage, Paved, ParkingLot, Private, ParkingSpaces, GarageDoorOpener
Eco-Communities
- Pool Features: None, Community
- Water Source: Public
Utilities
- Carport Spaces: 0.00
- Cooling: CentralAir
- Heating: Central, Electric
- Road Frontage Type: PrivateRoad
- Sewer: PublicSewer
- Utilities: HighSpeedInternetAvailable, UndergroundUtilities
Finance and Tax Information
- Home Owners Association Fee Includes: CableTv, HighSpeedInternet, Other, Pools, RecreationFacilities, ReserveFund, RoadMaintenance, Sprinkler, SeeRemarks, Security, TennisCourts
- Home Owners Association Fee: 185.49
- Insurance Expense: 0.00
- Net Operating Income: 0.00
- Other Expense: 0.00
- Pet Deposit: 0.00
- Security Deposit: 0.00
- Tax Year: 2024
- Trash Expense: 0.00
Other Features
- Appliances: Dishwasher, ElectricOven, GasCooktop, Disposal, Microwave, RangeHood
- Association Name: Evergreen Lifestyles Management
- Association Phone: 877-221-6919
- Interior Features: BreakfastBar, Bathtub, TrayCeilings, EatInKitchen, HighCeilings, MainLevelPrimary, PrimarySuite, OpenFloorplan, Pantry, StoneCounters, SplitBedrooms, SolidSurfaceCounters, SeparateShower, TubShower, WalkInClosets, WoodCabinets, FirstFloorEntry, SlidingGlassDoors
- Levels: One
- Area Major: 27
- Occupant Type: Vacant
- Parcel Number: 01596865
- Possession: Closing
- Style: Contemporary, OneStory
- The Range: 0.00
- Zoning Code: R1A
Similar Properties
Nearby Subdivisions
Ac Croom
Acreage
Brooksville
Brooksville Est
Campers Holiday
Candlelight Unit 4
Candlelight Village
Cascades At S H Plant Ph 1 Rep
Cascades At S Hills Plant Ph 1
Cascades At Southern Hills
Cedar Falls
Class I Sub
Country Club Est Unit 1
Country Club Est Unit 2
Country Club Estate
Croom Road Subdivision
Damac Estates
Damac Estates First Add
Damac Modular Home Park
Deer Haven Est Unrec
Dogwood Est Phase Iii
Dogwood Heights
Flora Stenholm Class 1 Sub
Flora Stenholm - Class 1 Sub
Forest Hills Unrec
Garmisch Hills
Garmish Trails - Class 1 Sub
Garrison Acres
Garrisons Add To Brooksvl
Golfview West
Grelles P H Sub
Hales Addition To Brooksvl
Highland Oaks
Highpoint Gardens
Hortons Add
Istachatta Acres Unrecorded
Jennings And Varn A Sub Of
Lake Lindsey City
Lake Simmons Est
Lakeside Acres Mh Sub
Lakeside Estates Unit 1
Laurel Oaks Subdivision
Laws Add To Brooksville
Laws Add To Brooksvl
Mondon Hill Farm Unit 2
Mrs S S Mccampbells Add To
Northside Estates
Northside Estates Replat
Not In Hernando
Not On List
Parsons Add To Brooksville
Potterfield Hern Baby Farm
Reids Sub
Royal Highlands Unit 8
Saxon Heights
Saxons Add To Brooksville
South Brooksville
Southern Hills
Southern Hills Plantation
Southern Hills Plantation Esta
Southern Hills Plantation Ph 1
Southern Hills Plantation Ph 2
Southern Hills Plantation Ph 3
Southern Hills Plantation Ph2
Southern Hills Plnt Ph1 Bl4735
Southside Estates
Tests Sub
Unplatted
Vista Heights Estates
Woodlawn Add

- Carol Lee Bartolet, REALTOR ®
- Tropic Shores Realty
- Mobile: 352.246.7812
- Home: 352.513.2070
- writer-rider@att.net

































