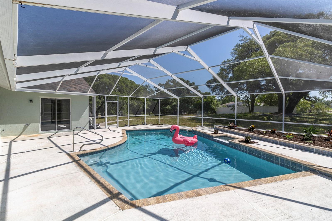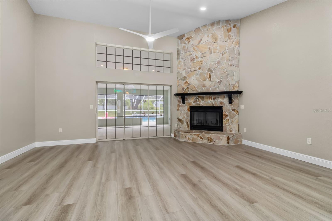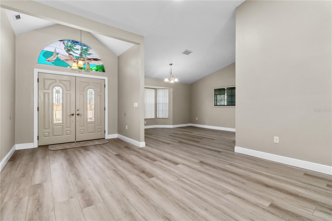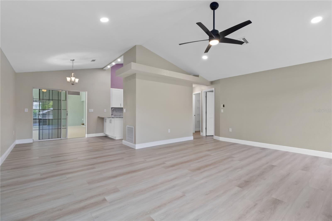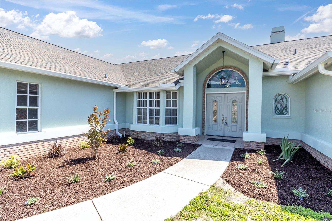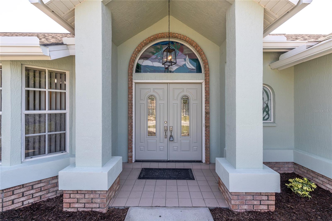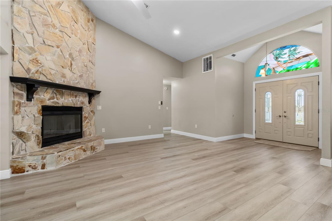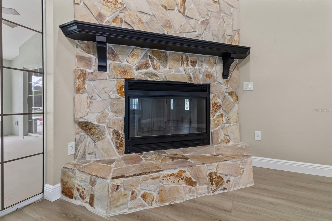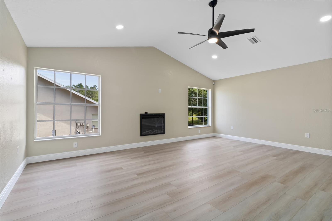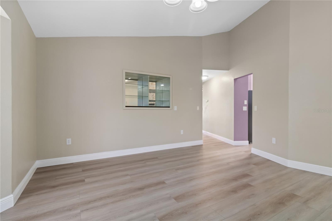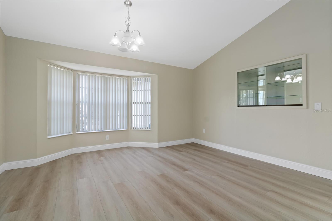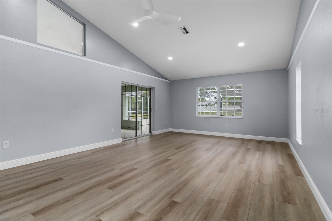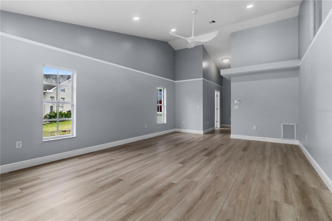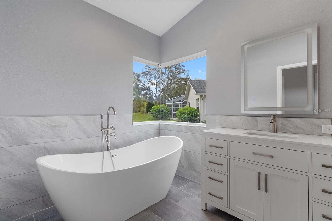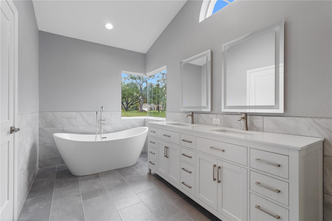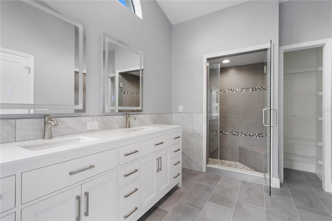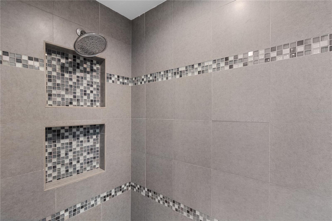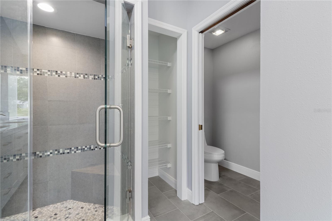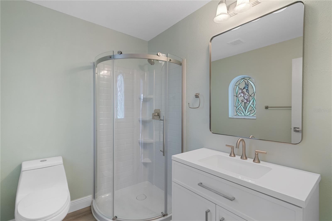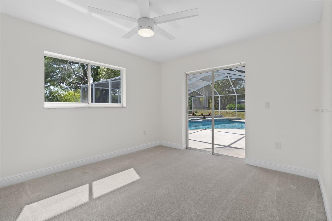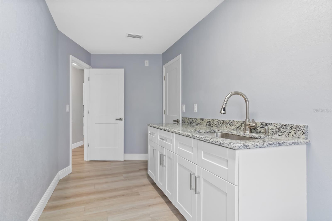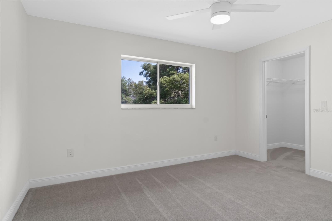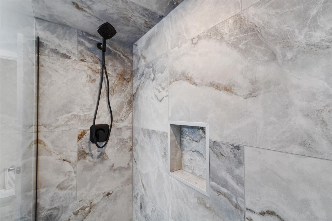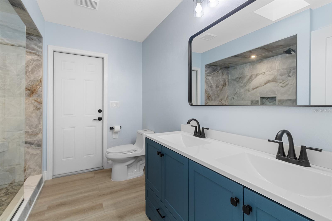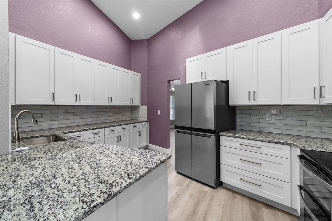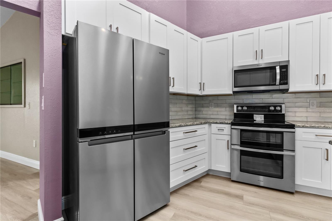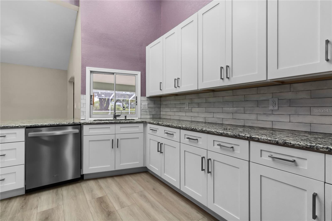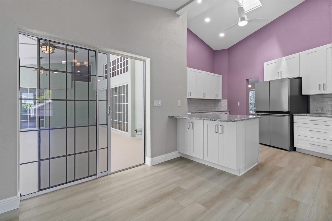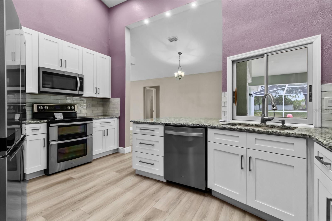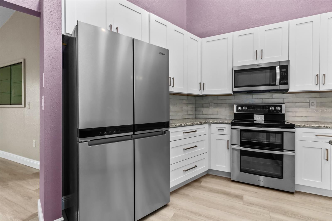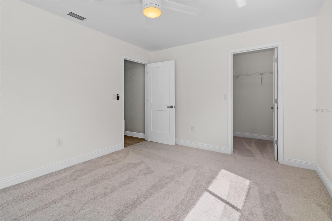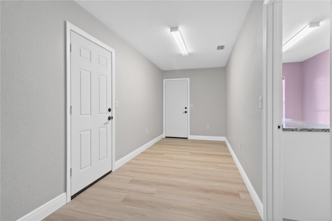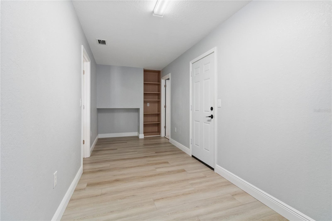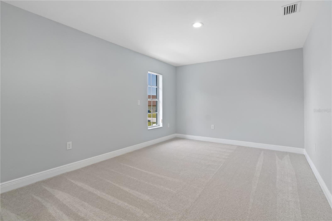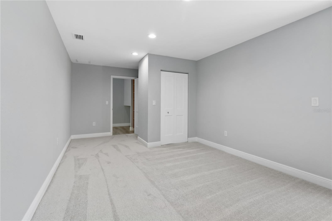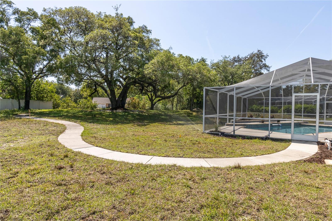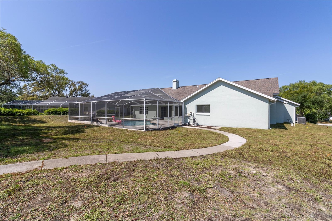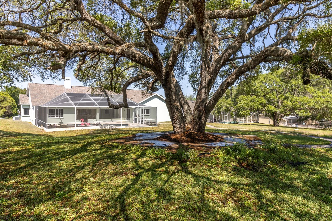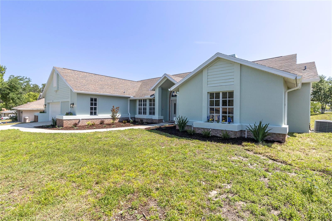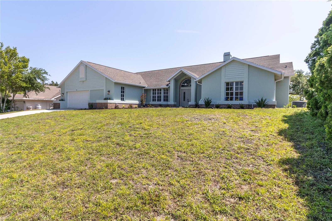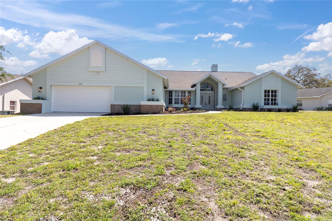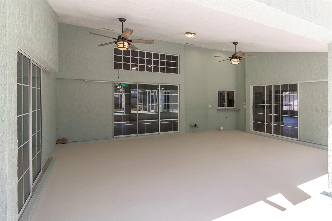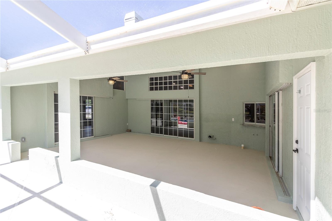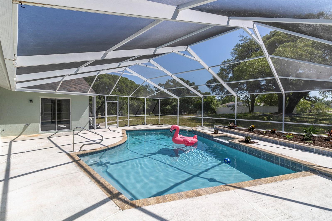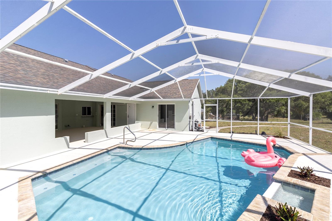2458 Sunrise Court, SPRING HILL, FL 34608
Property Photos
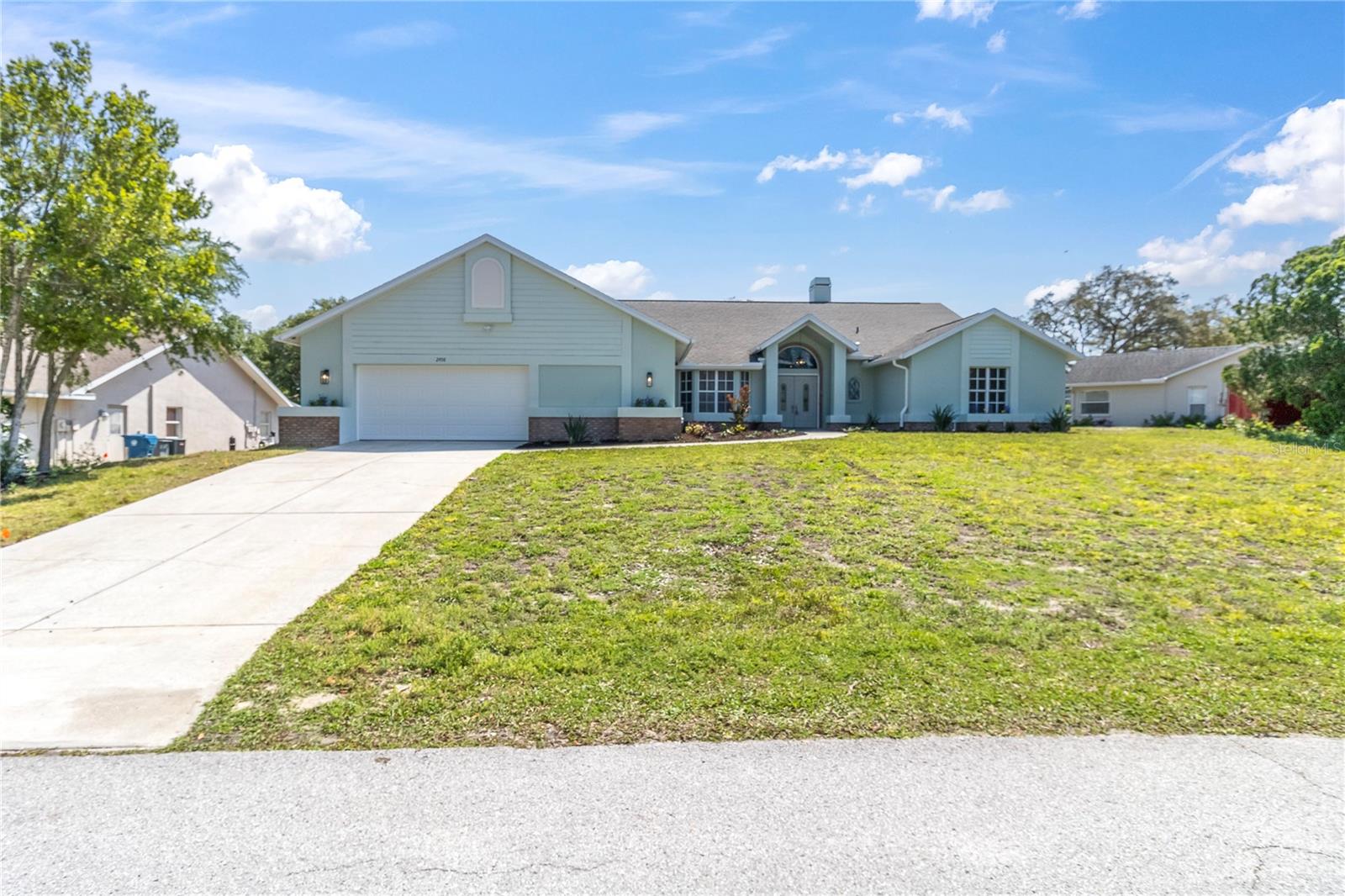
Would you like to sell your home before you purchase this one?
Priced at Only: $514,900
For more Information Call:
Address: 2458 Sunrise Court, SPRING HILL, FL 34608
Property Location and Similar Properties
- MLS#: W7864081 ( Residential )
- Street Address: 2458 Sunrise Court
- Viewed: 4
- Price: $514,900
- Price sqft: $118
- Waterfront: No
- Year Built: 1992
- Bldg sqft: 4360
- Bedrooms: 5
- Total Baths: 3
- Full Baths: 3
- Garage / Parking Spaces: 2
- Days On Market: 245
- Additional Information
- Geolocation: 28.473 / -82.5621
- County: HERNANDO
- City: SPRING HILL
- Zipcode: 34608
- Subdivision: Oakridge Estates
- Elementary School: Deltona Elementary
- Middle School: Fox Chapel Middle School
- High School: Frank W Springstead
- Provided by: BHHS FLORIDA PROPERTIES GROUP
- Contact: Donald Smith, ll
- 352-688-2227

- DMCA Notice
-
DescriptionMajor price reduction!!! $5000 towards closing and 1 yr home warranty!!! If you like new this home is for you. 5 bed 3 bath pool home 3429 sq ft 0. 5 acre lot on a quiet cul de sac. Completely remodeledwith luxury vinyl plank flooring throughout main areas and primary bedroom. 4 bedrooms have upgraded carpet and padding. Enter through double entry doors into formal living room that boasts a floor to ceiling fireplace and pocketing triple sliding doors out to your screened in lanai. Formal dining room with a built in led lighted curio cabinet is great for holidays and family gatherings. Stroll into the kitchen with 42' all wood cabinets with soft close doors and drawers brand new stainless steel appliances including a double oven. Granite countertops tile backsplash and a sliding pass thru window for easy entertaining. Kithchen nook also has a pocketing slider to lanai. The family room is large enough for everybody and features an electric fireplace. Laundry room has granite countertop and a sink. Flex room next to laundry can be a mudroom, game room, or gym you choose!!! 5th bedroom is huge with a good sized closet. 2 bedrooms by the pool bath are good sized with nice walk in closets. Pool bath has a double sink vanity and an oversized shower with a seat. Primary bath features a free standing tub and a shower with double sinks and 2 heated lighted mirrors. Recessed lighting new lights, fans, switches, and outlets throughout entire house. Outside is a newly resurfaced pool with new pavers a new pool pump and self cleaning module. All new screens and door hardware on lanai new well pump, digital control box and all new sprinkler heads for irrigation system. Brand new garage door, springs, tracks and belt drive motor with 2 openers and keypad. All new security lights on exterior new paint inside and out. Roof done in 2015. Freshly landscaped and brand new sod. About the only thing that is not new is the majestic live oak tree that dominates the back yard. And will give you an awesome view out your back yard for years to come. Dont wait to see this one you will miss out!!
Payment Calculator
- Principal & Interest -
- Property Tax $
- Home Insurance $
- HOA Fees $
- Monthly -
Features
Building and Construction
- Covered Spaces: 0.00
- Exterior Features: French Doors, Irrigation System, Lighting
- Flooring: Carpet, Ceramic Tile, Luxury Vinyl
- Living Area: 3429.00
- Roof: Shingle
School Information
- High School: Frank W Springstead
- Middle School: Fox Chapel Middle School
- School Elementary: Deltona Elementary
Garage and Parking
- Garage Spaces: 2.00
- Open Parking Spaces: 0.00
Eco-Communities
- Pool Features: Gunite, In Ground, Lighting, Salt Water, Self Cleaning
- Water Source: None
Utilities
- Carport Spaces: 0.00
- Cooling: Central Air
- Heating: Central
- Pets Allowed: No
- Sewer: Septic Tank
- Utilities: Cable Available, Electricity Connected, Sewer Connected, Sprinkler Well, Underground Utilities, Water Connected
Finance and Tax Information
- Home Owners Association Fee: 150.00
- Insurance Expense: 0.00
- Net Operating Income: 0.00
- Other Expense: 0.00
- Tax Year: 2023
Other Features
- Appliances: Dishwasher, Disposal, Microwave, Range, Refrigerator
- Association Name: JANA THOMPSON
- Association Phone: 770-262-7942
- Country: US
- Furnished: Unfurnished
- Interior Features: Ceiling Fans(s), Eat-in Kitchen, High Ceilings, Primary Bedroom Main Floor, Skylight(s), Solid Wood Cabinets, Stone Counters, Walk-In Closet(s)
- Legal Description: OAKRIDGE ESTATES UNIT 1 LOT 7
- Levels: One
- Area Major: 34608 - Spring Hill/Brooksville
- Occupant Type: Vacant
- Parcel Number: R24-223-17-2816-0000-0070
- Zoning Code: RESIDENTIA
Nearby Subdivisions
Gardens At Seven Hills Ph 1
Gardens At Seven Hills Ph 2
Gardens At Seven Hills Ph 3
Golfers Club Est Unit 11
Golfers Club Estate
Hernando Beach Unit 14
Links At Seven Hills
Links At Seven Hills Unit 10
Not On List
Oakridge Estates
Oakridge Estates Unit 1
Orchard Park
Orchard Park Unit 2
Palms At Seven Hills
Reserve At Seven Hills Ph 2
Seven Hills
Seven Hills Club Estates
Seven Hills Golfers Club Estat
Seven Hills Unit 1
Seven Hills Unit 2
Seven Hills Unit 3
Seven Hills Unit 4
Seven Hills Unit 6
Skyland Pines
Spring Hill
Spring Hill Commons
Spring Hill Place
Spring Hill Un 20
Spring Hill Un 8
Spring Hill Unit 1
Spring Hill Unit 10
Spring Hill Unit 15
Spring Hill Unit 16
Spring Hill Unit 17
Spring Hill Unit 18
Spring Hill Unit 20
Spring Hill Unit 21
Spring Hill Unit 22
Spring Hill Unit 23
Spring Hill Unit 25
Spring Hill Unit 25 Repl 1
Spring Hill Unit 25 Repl 4
Spring Hill Unit 25 Repl 5
Spring Hill Unit 26
Spring Hill Unit 5
Spring Hill Unit 6
Spring Hill Unit 7
Spring Hill Unit 8
Spring Hill Unit 9
Spring Hill.
Sutton Place
Waterfall Place

- Carol Lee Bartolet, REALTOR ®
- Tropic Shores Realty
- Mobile: 352.246.7812
- Home: 352.513.2070
- writer-rider@att.net


