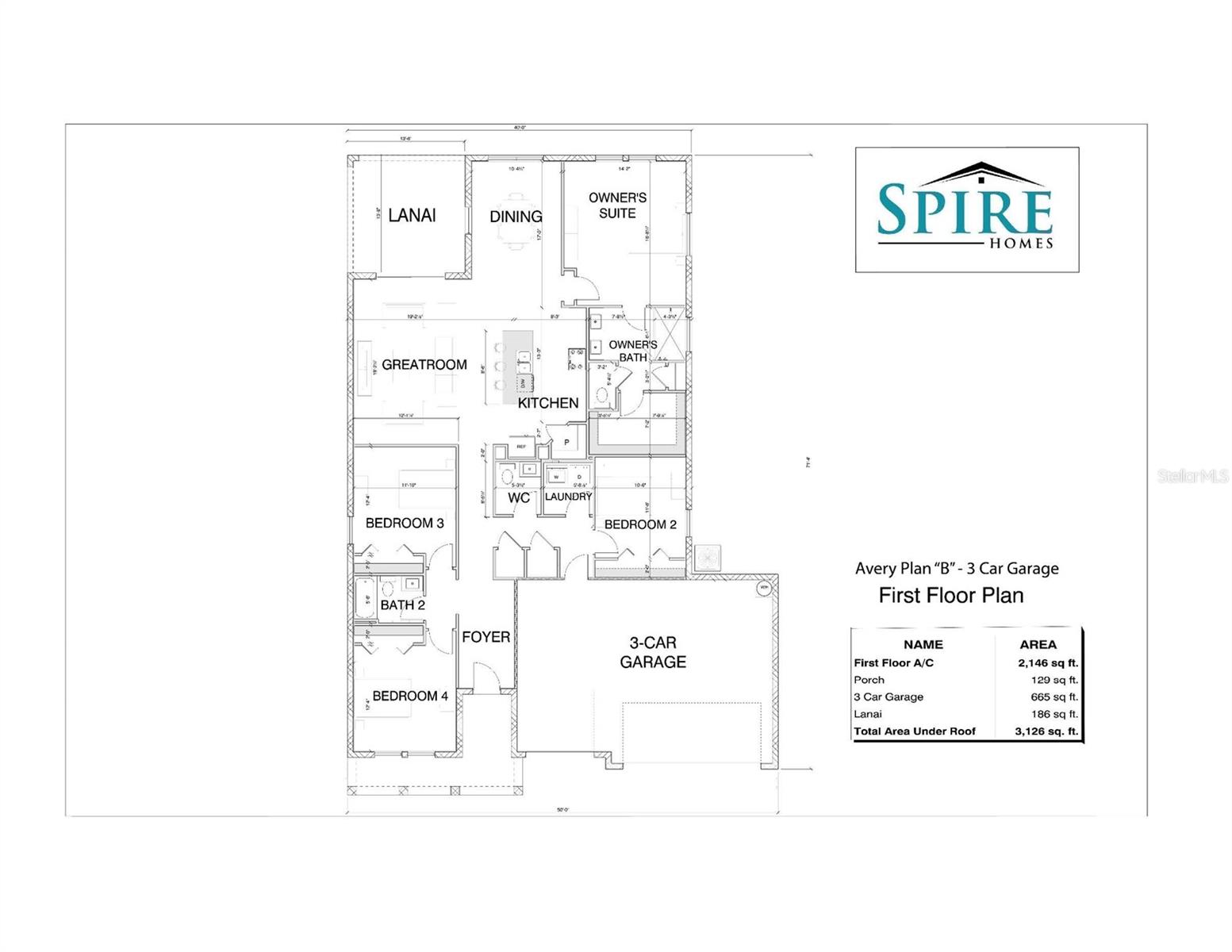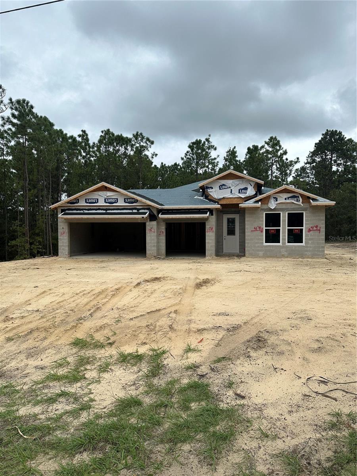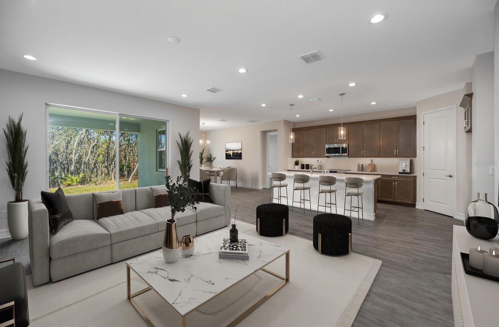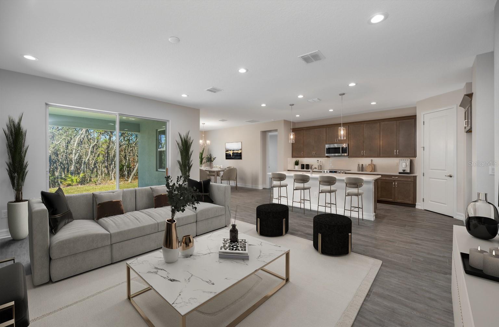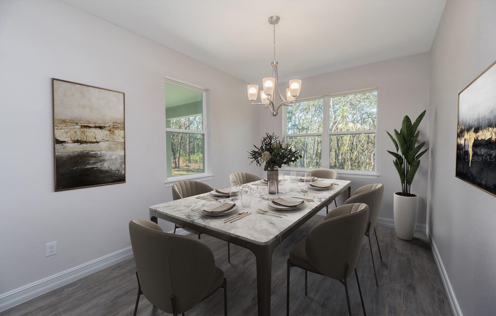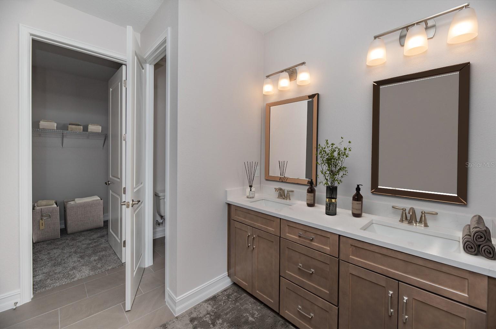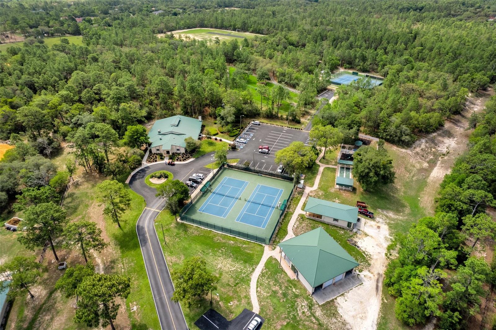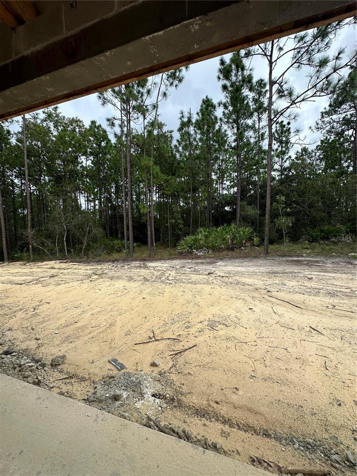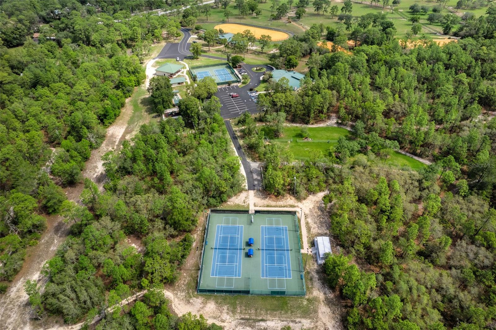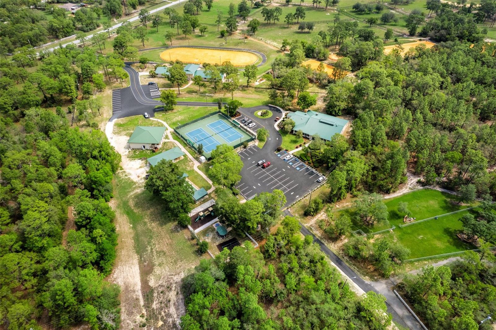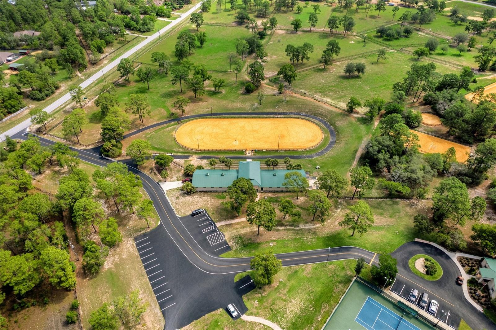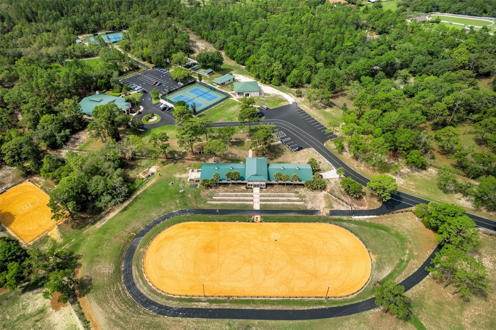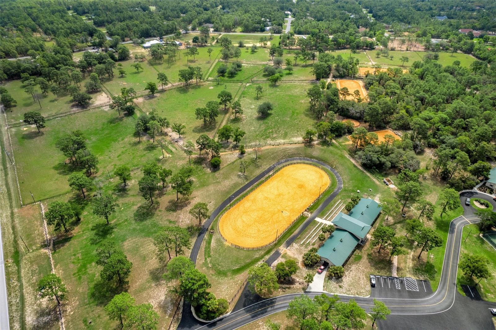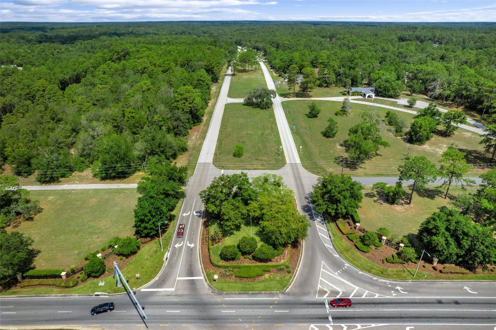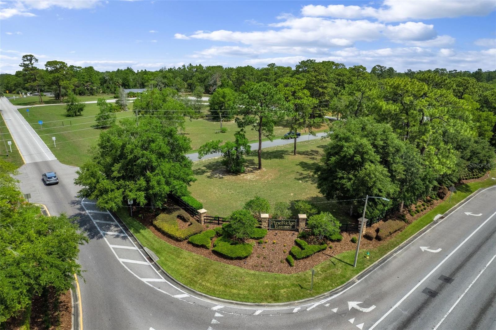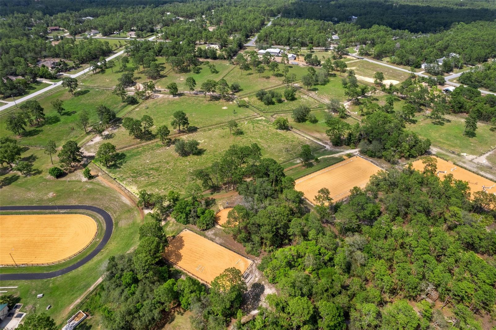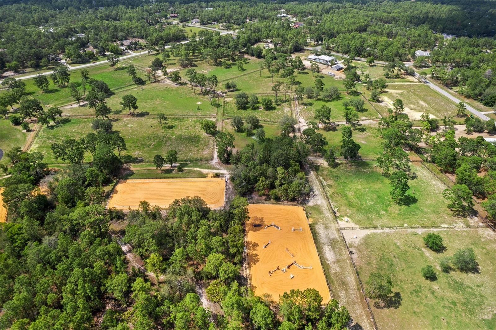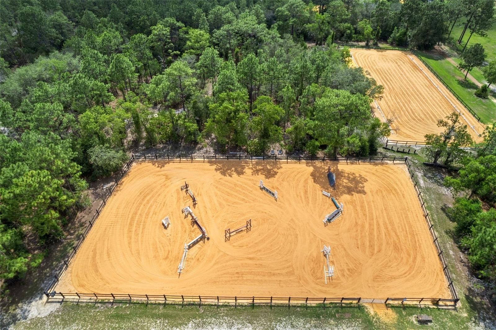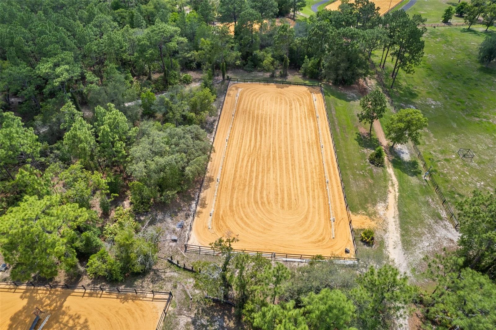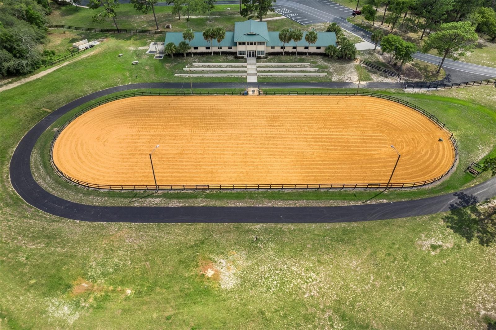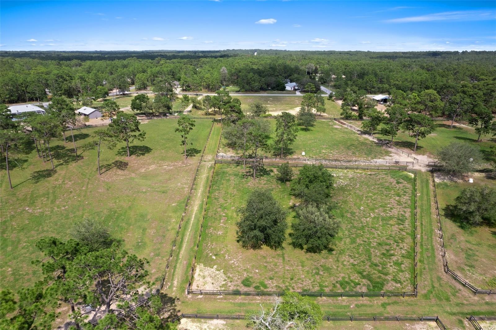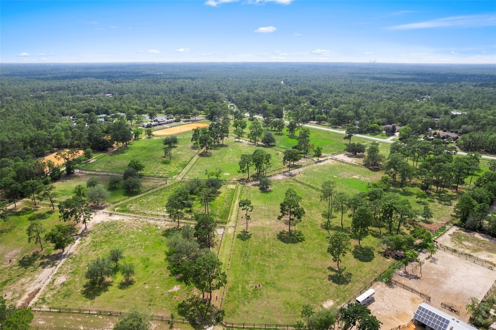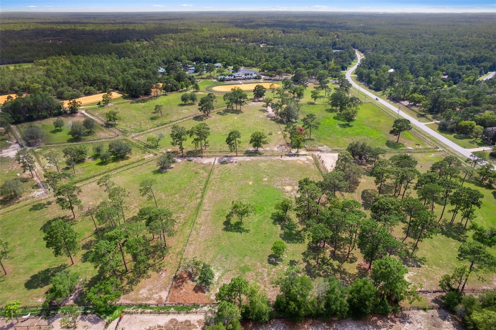5729 Cisco Street, BEVERLY HILLS, FL 34465
Property Photos
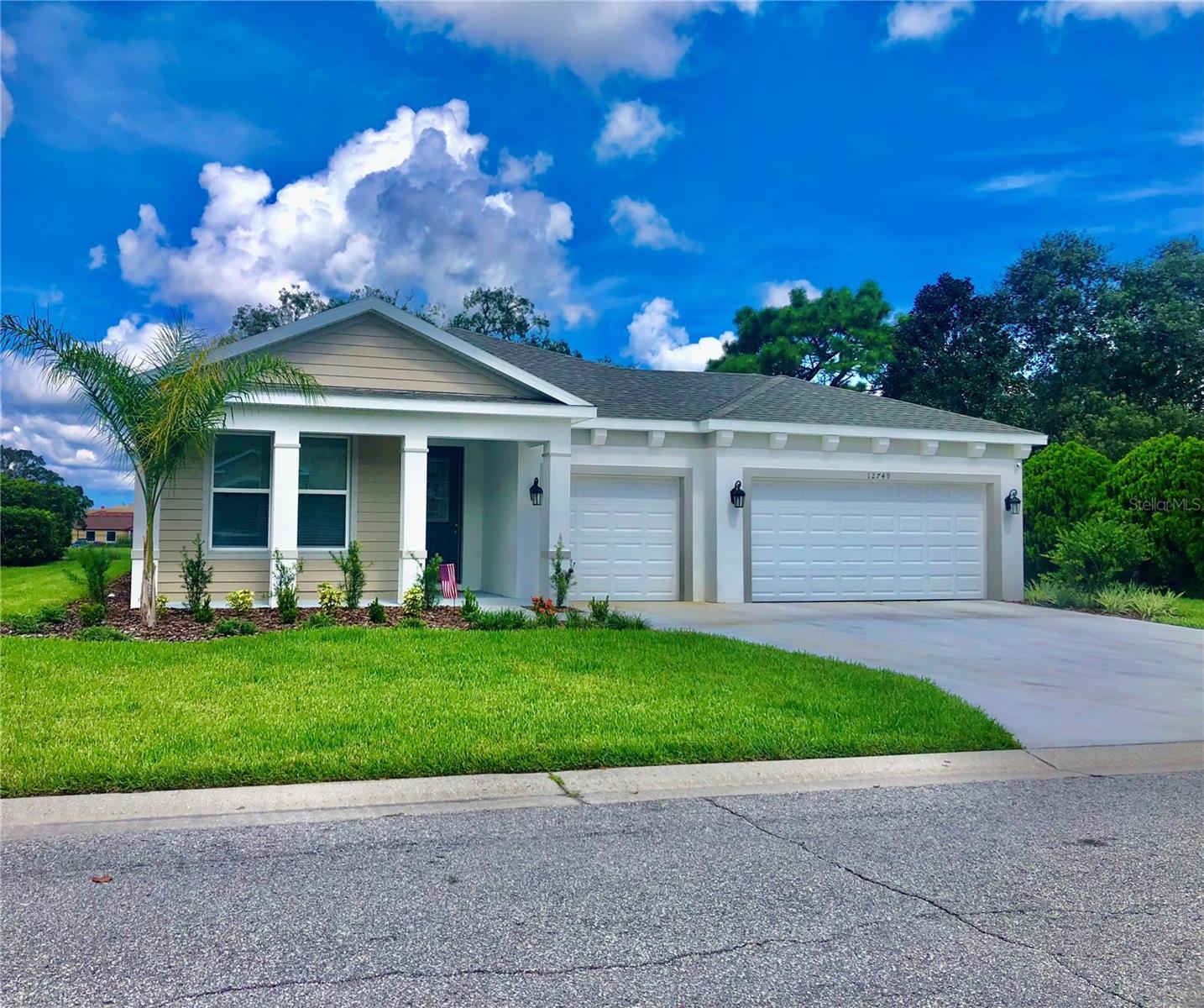
Would you like to sell your home before you purchase this one?
Priced at Only: $440,000
For more Information Call:
Address: 5729 Cisco Street, BEVERLY HILLS, FL 34465
Property Location and Similar Properties
- MLS#: W7868790 ( Residential )
- Street Address: 5729 Cisco Street
- Viewed: 9
- Price: $440,000
- Price sqft: $141
- Waterfront: No
- Year Built: 2024
- Bldg sqft: 3126
- Bedrooms: 4
- Total Baths: 3
- Full Baths: 2
- 1/2 Baths: 1
- Garage / Parking Spaces: 3
- Days On Market: 83
- Additional Information
- Geolocation: 28.9419 / -82.5301
- County: CITRUS
- City: BEVERLY HILLS
- Zipcode: 34465
- Subdivision: Pine Ridge
- Elementary School: Central Ridge Elementary Schoo
- Middle School: Crystal River Middle School
- High School: Crystal River High School
- Provided by: TROPIC SHORES REALTY LLC
- Contact: Debbie Wells
- 352-684-7371

- DMCA Notice
-
DescriptionOne or more photo(s) has been virtually staged. Under Construction. One or more photo(s) have been virtually staged. Spire Homes is building this lovely 4 bedroom, 2.5 bath and 3 car garage, Avery Plan which is scheduled for December completion. This gorgeous home offers 2,146 SF of architecturally designed and well planned living space. Overall, you will enjoy having four bedrooms, 2.5 bathrooms, and a three car garage on a One Acre homesite in the fabulous and sought after community of Pine Ridge. And all of this includes a one acre homesite for an unbelievable price of only $440,000. As you enter the home, it opens into a large great room and beautiful kitchen, including a wonderful island to share family meals or gather with friends and family. The kitchen showcases soft, close cabinetry and quartz countertops with subway backsplash. The interior design features include high ceilings, 8 foot doors throughout, 5.25" oversized baseboards, beautiful LVP plank flooring in the main area's and dual pane Low E energy efficient windows. The bedrooms allow for lots of privacy as o
Payment Calculator
- Principal & Interest -
- Property Tax $
- Home Insurance $
- HOA Fees $
- Monthly -
Features
Building and Construction
- Builder Model: Avery
- Builder Name: GTG Spire Homes, LLC
- Covered Spaces: 0.00
- Exterior Features: Irrigation System, Private Mailbox, Sliding Doors, Sprinkler Metered
- Flooring: Carpet, Ceramic Tile, Luxury Vinyl
- Living Area: 2146.00
- Roof: Shingle
Property Information
- Property Condition: Under Construction
Land Information
- Lot Features: Landscaped
School Information
- High School: Crystal River High School
- Middle School: Crystal River Middle School
- School Elementary: Central Ridge Elementary School
Garage and Parking
- Garage Spaces: 3.00
- Parking Features: Driveway, Garage Door Opener, Off Street
Eco-Communities
- Green Energy Efficient: Thermostat
- Water Source: None
Utilities
- Carport Spaces: 0.00
- Cooling: Central Air, Humidity Control
- Heating: Central, Electric
- Pets Allowed: Cats OK, Dogs OK
- Sewer: Septic Tank
- Utilities: BB/HS Internet Available, Cable Available, Electricity Connected, Phone Available, Sprinkler Meter, Water Connected
Amenities
- Association Amenities: Clubhouse, Laundry, Pickleball Court(s), Playground, Recreation Facilities, Shuffleboard Court, Tennis Court(s)
Finance and Tax Information
- Home Owners Association Fee Includes: Common Area Taxes, Other, Recreational Facilities
- Home Owners Association Fee: 95.00
- Net Operating Income: 0.00
- Tax Year: 2023
Other Features
- Appliances: Cooktop, Dishwasher, Disposal, Electric Water Heater, Microwave, Range, Range Hood
- Association Name: Pine Ridge POA/Gail A Denny
- Association Phone: 3527460899
- Country: US
- Furnished: Unfurnished
- Interior Features: Eat-in Kitchen, High Ceilings, L Dining, Open Floorplan, Primary Bedroom Main Floor, Solid Wood Cabinets, Stone Counters, Thermostat, Walk-In Closet(s)
- Legal Description: PINE RIDGE UNIT 1 PB 8 PG 25 LOT 16 BLK 130
- Levels: One
- Area Major: 34465 - Beverly Hills
- Occupant Type: Vacant
- Parcel Number: 18E-17S-32-0010-01300-0160
- Possession: Close of Escrow
- Style: Contemporary
- Zoning Code: RUR
Nearby Subdivisions
Beverly Hills
Fairways At Twisted Oaks
Fairways At Twisted Oaks Sub
Fairwaystwisted Oaks Ph 2
Fairwaystwisted Oaks Ph Two
High Rdg Village
Highridge Village
Lakeside Village
Laurel Ridge
Laurel Ridge 01
Laurel Ridge 02
Laurel Ridge Community Associa
Not Applicable
Not In Hernando
Oak Ridge
Oak Ridge Ph 02
Oakwood Village
Parkside Village
Pine Ridge
Pineridge Farms
The Fairways At Twisted Oaks
The Glen

- Carol Lee Bartolet, REALTOR ®
- Tropic Shores Realty
- Mobile: 352.246.7812
- Home: 352.513.2070
- writer-rider@att.net


