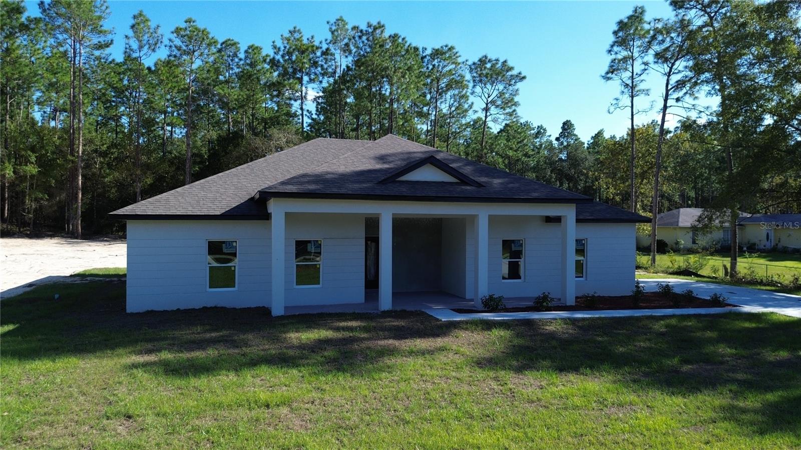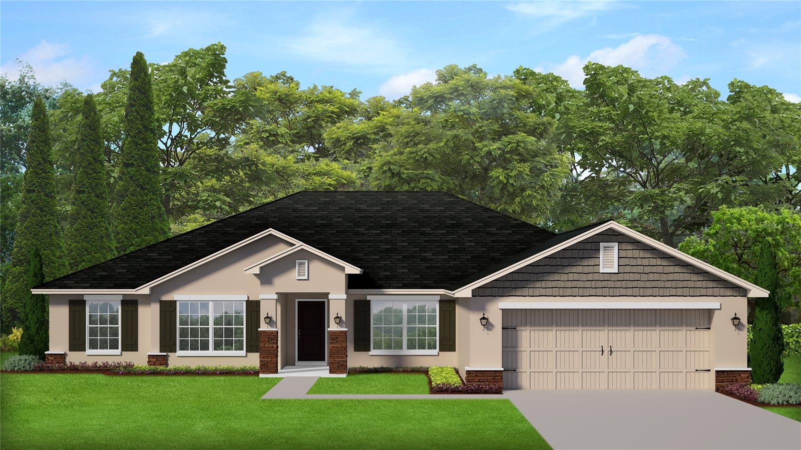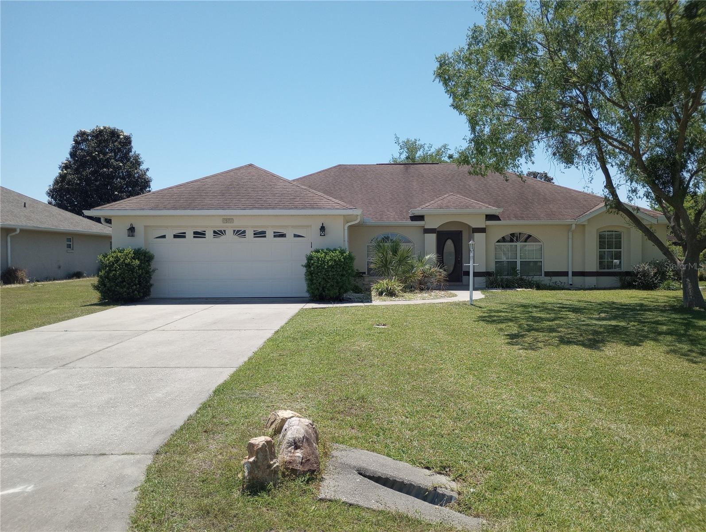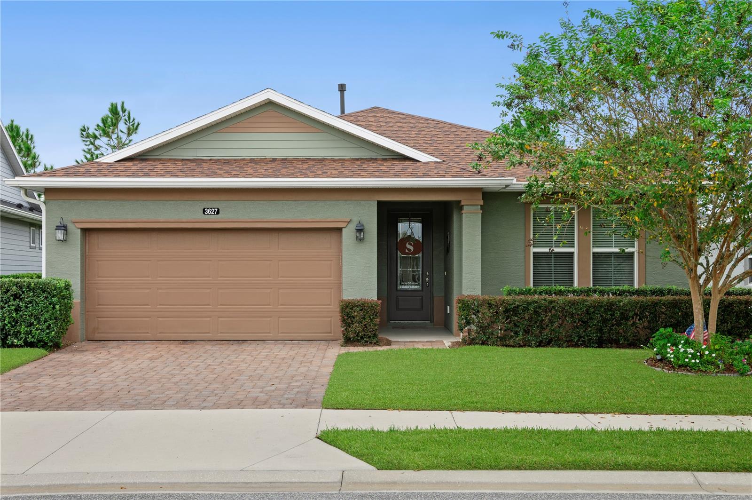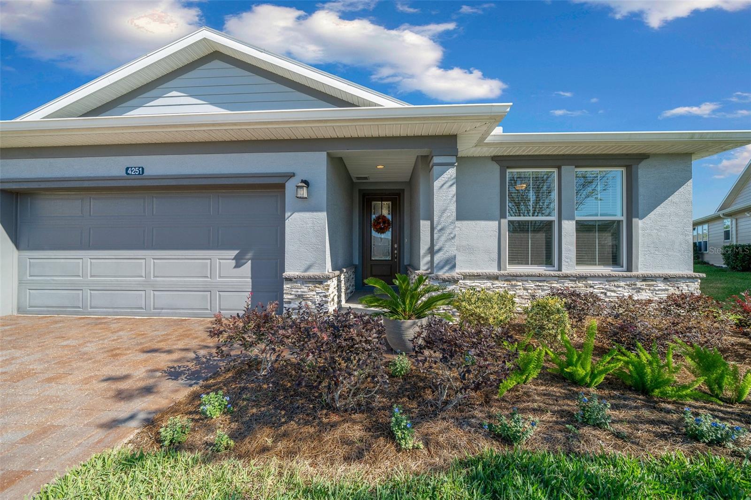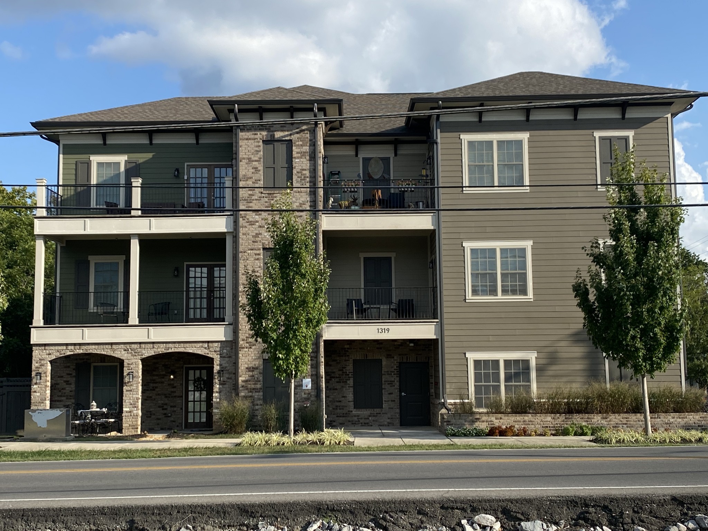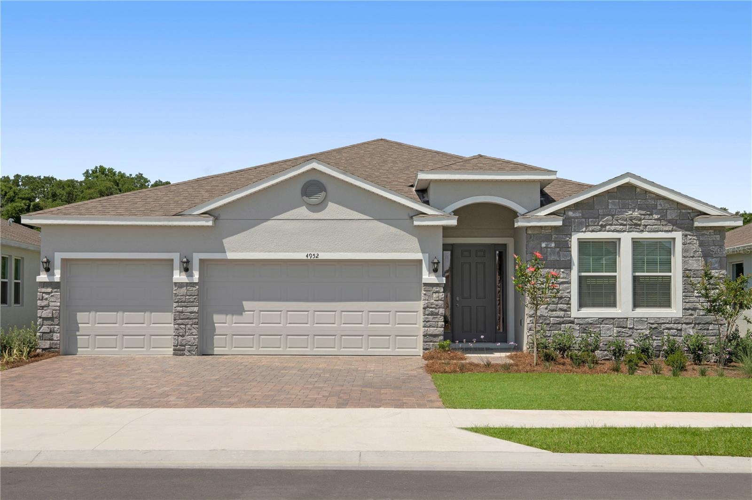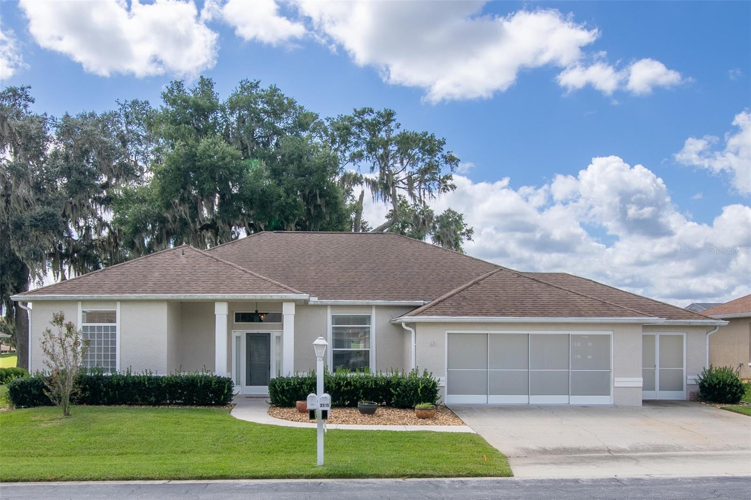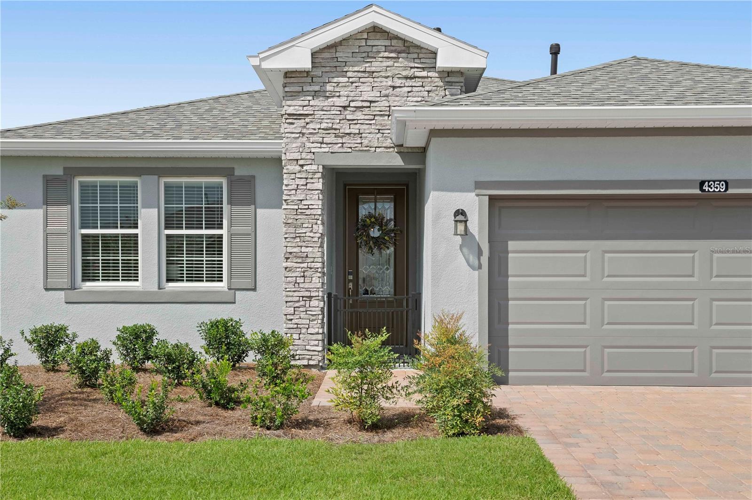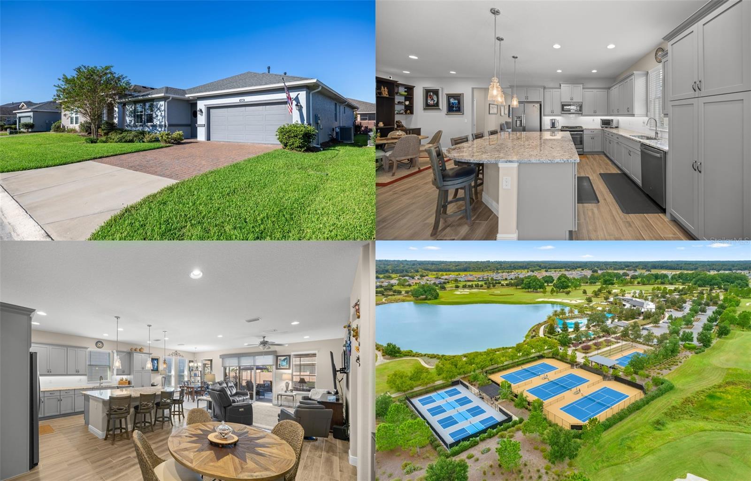4359 Nw 54th Terrace, Ocala, FL 34482
Property Photos

Would you like to sell your home before you purchase this one?
Priced at Only: $399,900
For more Information Call:
Address: 4359 Nw 54th Terrace, Ocala, FL 34482
Property Location and Similar Properties
- MLS#: 1201935 ( Residential )
- Street Address: 4359 Nw 54th Terrace
- Viewed: 115
- Price: $399,900
- Price sqft: $173
- Waterfront: No
- Year Built: 2023
- Bldg sqft: 2306
- Bedrooms: 2
- Total Baths: 2
- Full Baths: 2
- Garage / Parking Spaces: 2
- Additional Information
- Geolocation: 29 / -82
- County: MARION
- City: Ocala
- Zipcode: 34482
- Subdivision: Other
- Provided by: RE/MAX Signature

- DMCA Notice
-
DescriptionDiscover this beautiful 2 bedroom, 2 bathroom home with an additional flex space well suited for office or overflow guest space. This home is nestled on a 25,000 premium lot with a fenced in yard and screened lanai. With rear neighbors far across a lovely ravine, and no sight/or sound lines with next door neighbors, this home provides exceptional privacy. Step inside to find a warm and welcoming entry corridor with upgraded tile flooring throughout the main living areas. As well as attractive remote fans strategically placed in every room. The kitchen is perfect for entertaining, featuring a large and long island which comfortably seats 5 6 guests. Tons of beautiful dark smokey cabinetry, crisp white backsplash and coordinated granite countertops. Gas stove with built in oven air fryer, stainless steel appliances and large pantry closet complete this exceptional kitchen. The kitchen effortlessly opens into the great room/dining with large sliders to your lanai, providing beautiful backyard views.The open concept floor plan features split bedrooms for added privacy. The primary bedroom is generously sized, with a large walk in closet and an ensuite bath that boasts dual vanities and expansive walk in shower with custom decorative safety bars. The guest bedroom feels very private and peaceful and is immediately adjacent to the guest bathroom and also includes decorative safety rails in the shower/tub combo. All of the post closing necessities totaling $30,000, have already been done for you, including but not limited to gutters, lanai screening, fans in all rooms, water softener, high end washer and dryer, safety bars and towel bars in bathrooms, fencing, 10 year termite bond with attic service, and whole house circuit breaker. This home is a perfect blend of luxury and functionality, ready to welcome you home. Don't miss this opportunity to live in the beautiful Ocala Preserve!
Payment Calculator
- Principal & Interest -
- Property Tax $
- Home Insurance $
- HOA Fees $
- Monthly -
Features
Building and Construction
- Flooring: Tile
- Roof: Shingle
Garage and Parking
- Parking Features: Attached, Garage
Eco-Communities
- Water Source: Public
Utilities
- Cooling: Central Air, Electric
- Heating: Central, Electric
- Pets Allowed: Call
- Sewer: Public Sewer
- Utilities: Cable Connected, Electricity Connected, Natural Gas Connected, Sewer Connected, Water Connected
Amenities
- Association Amenities: Clubhouse, Dog Park, Fitness Center, Gated, Jogging Path, Maintenance Grounds, Management - Full Time, Park, Pickleball, Tennis Court(s)
Finance and Tax Information
- Home Owners Association Fee Includes: Internet, Maintenance Grounds, Security
- Home Owners Association Fee: 1584
- Tax Year: 2023
Other Features
- Appliances: Washer, Refrigerator, Microwave, Gas Range, Dryer, Disposal, Dishwasher
- Association Name: Ocala Preserve - Access Difference
- Interior Features: Ceiling Fan(s), Eat-in Kitchen, Kitchen Island, Open Floorplan, Primary Bathroom - Shower No Tub, Primary Downstairs, Walk-In Closet(s)
- Legal Description: SEC 33 TWP 14 RGE 21 PLAT BOOK 014 PAGE 092 OCALA PRESERVE PHASE 11 LOT 542
- Levels: One
- Parcel Number: 1369-0542-00
- Style: Contemporary
- Views: 115
Similar Properties
Nearby Subdivisions
Brittany Estategolden Ocala
Cotton Wood
Derby Farms
Dorchester Estate
Equestrian Oaks
Fantasy Farm Estate
Finish Line
Forest Villas
Forest Villas 2
Frst Villas 02
Golden Hills Turf Country Clu
Golden Ocala
Golden Ocala Golf Equestrian
Golden Ocala Golf And Equestri
Golden Ocala Un 1
Heath Preserve
Hooper Farms 13
Hunterdon Hamlet Un 01
Hunterdon Hamlet Un 02
Masters Village
Meadow Wood Farms
Meadow Wood Farms Un 01
Meadow Wood Farms Un 02
Mossbrook Farms
Not In Subdivision
Not On List
Not On The List
Oak Trail Est
Ocala Estate
Ocala Palms
Ocala Palms 06
Ocala Palms Un 01
Ocala Palms Un 02
Ocala Palms Un 03
Ocala Palms Un 04
Ocala Palms Un 08
Ocala Palms Un 09
Ocala Palms Un I
Ocala Palms Un Ix
Ocala Palms Un V
Ocala Palms Un Vii
Ocala Palms Un X
Ocala Palms V
Ocala Park
Ocala Park Estate
Ocala Park Estates
Ocala Preserve
Ocala Preserve Ph 1
Ocala Preserve Ph 11
Ocala Preserve Ph 13
Ocala Preserve Ph 18a
Ocala Preserve Ph 1b 1c
Ocala Preserve Ph 2
Ocala Preserve Ph 5
Ocala Preserve Ph 9
Ocala Preserve Phase 13
Ocala Rdg Un
Ocala Rdg Un 01
Ocala Rdg Un 02
Ocala Rdg Un 05
Ocala Rdg Un 06
Ocala Rdg Un 6
Ocala Rdg Un 7
Ocala Ridge Un 08
Other
Paint Oak Farm
Quail Mdw
Quail Meadow
Quail Meadows
Rolling Hills Un 05
Rolling Hills Un Four
Route 40 Ranchettes
Sand Hill Crk Rep
Silver Spgs Shores Un 18
Un 03 Ocala Ridge
Village Of Ascot Heath
West End
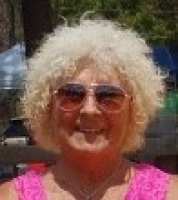
- Carol Lee Bartolet, REALTOR ®
- Tropic Shores Realty
- Mobile: 352.246.7812
- Home: 352.513.2070
- writer-rider@att.net





































































