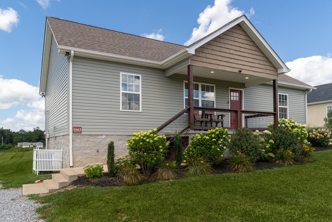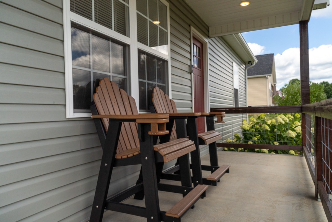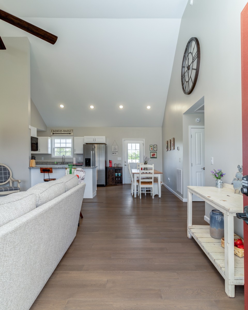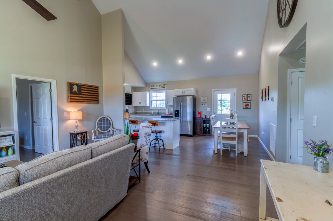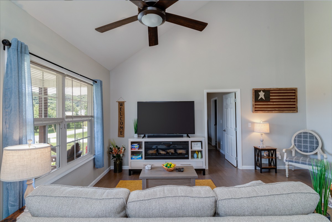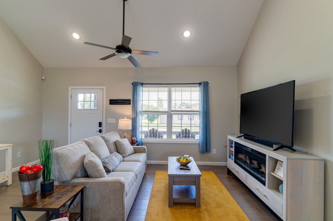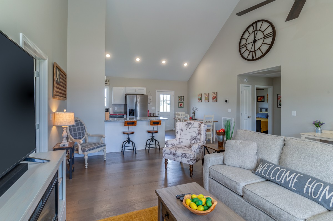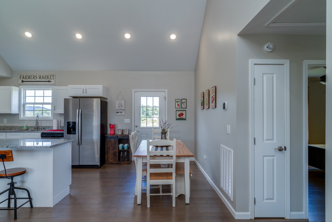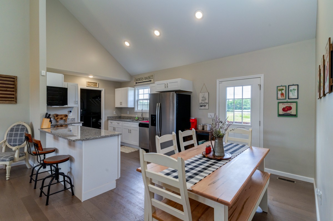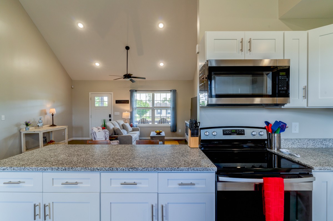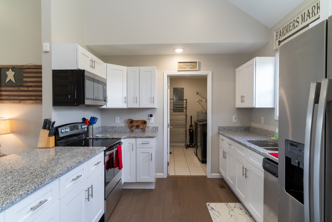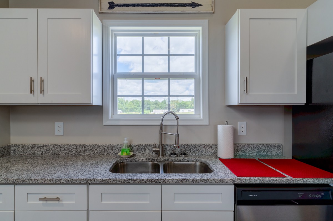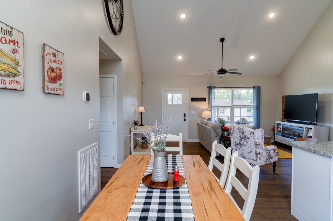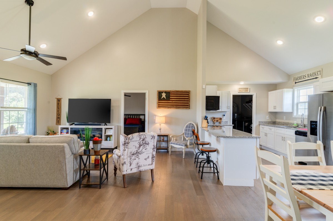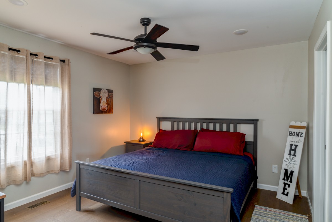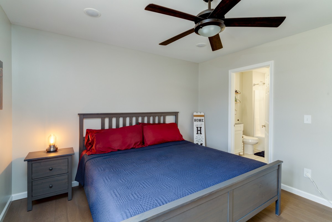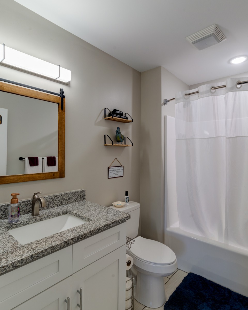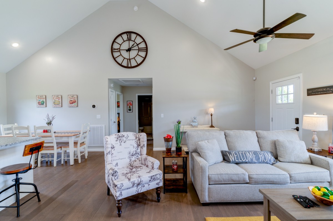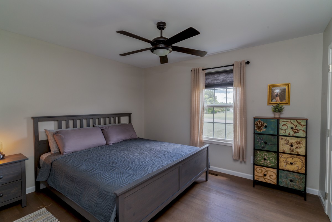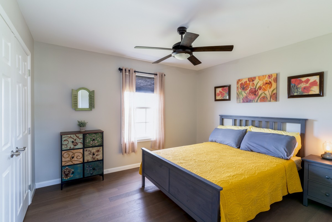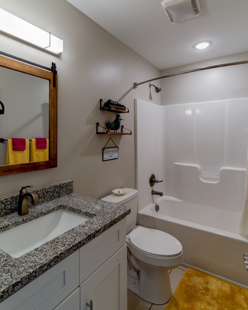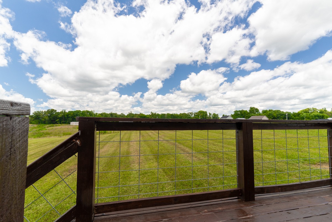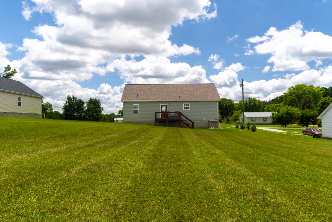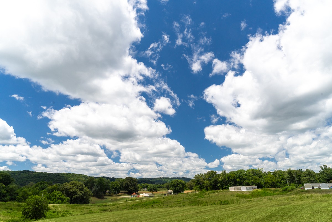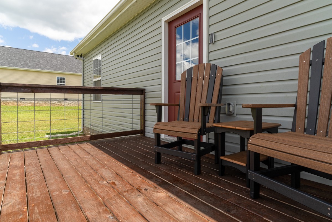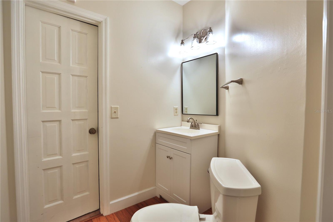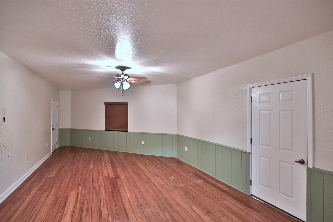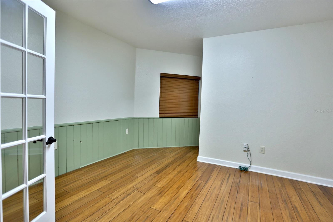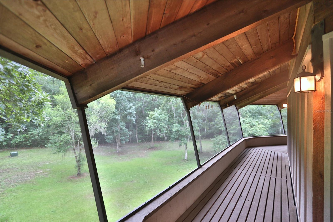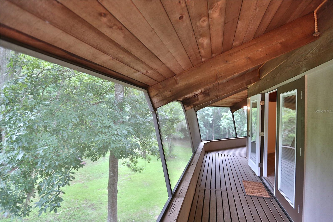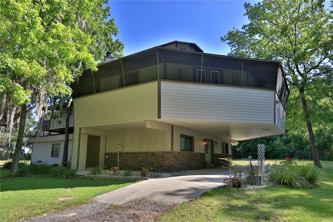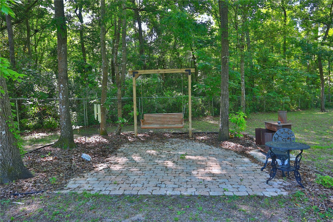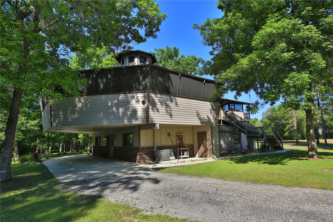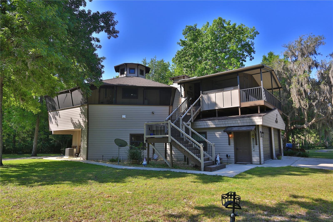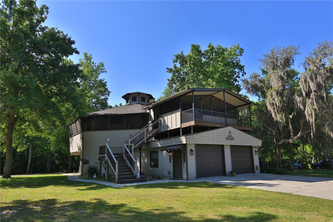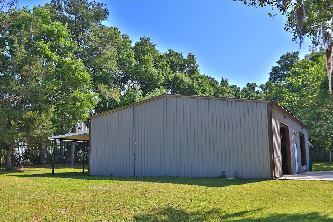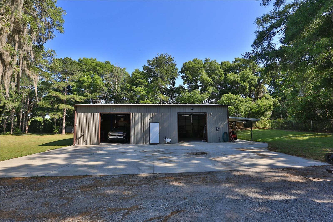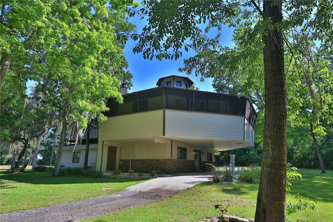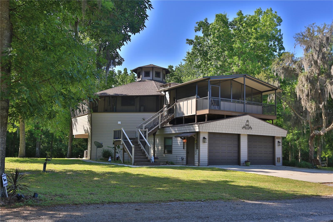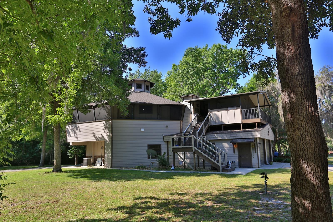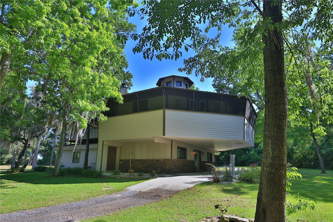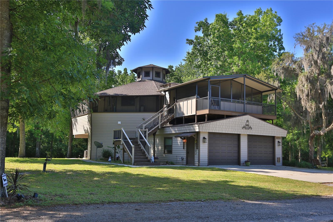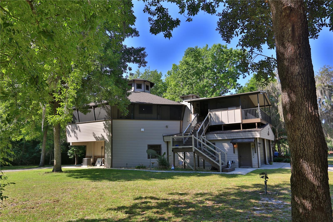1751 54th Court, OCALA, FL 34474
Property Photos
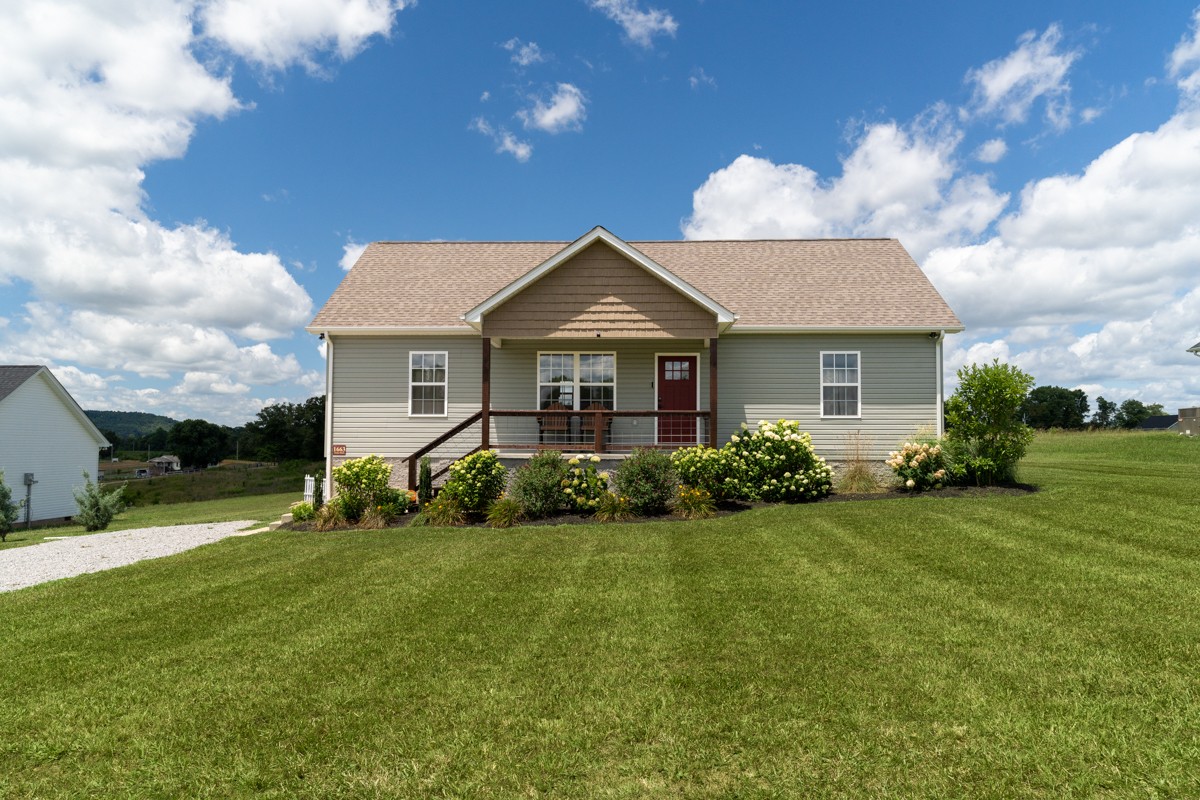
Would you like to sell your home before you purchase this one?
Priced at Only: $1,150,000
For more Information Call:
Address: 1751 54th Court, OCALA, FL 34474
Property Location and Similar Properties
- MLS#: OM679149 ( Residential )
- Street Address: 1751 54th Court
- Viewed: 159
- Price: $1,150,000
- Price sqft: $181
- Waterfront: No
- Year Built: 1977
- Bldg sqft: 6366
- Bedrooms: 5
- Total Baths: 3
- Full Baths: 2
- 1/2 Baths: 1
- Garage / Parking Spaces: 2
- Days On Market: 223
- Additional Information
- Geolocation: 29.175 / -82.2082
- County: MARION
- City: OCALA
- Zipcode: 34474
- Subdivision: None
- Elementary School: College Park Elementary School
- Middle School: Liberty Middle School
- High School: West Port High School
- Provided by: JOAN PLETCHER
- Contact: Joan Pletcher
- 352-804-8989

- DMCA Notice
-
DescriptionExceptional property with a unique custom cedar house on approximately 11+ acres with stunning views of the renowned racetrack at Ocala Breeder Sales. The fully screened wraparound porch, along with the covered outdoor living room, provides the perfect setting for enjoying evening sunsets. The top floor features an updated granite kitchen with a new electric cooktop, a stainless steel farm sink, and an open floor plan designed for easy living and entertaining. The entire ceiling boasts original tongue and groove cedar beams, creating a blend of country charm and modern elegance. The craftsmanship extends to the center of the house, where a 30 foot lookout tower with stained glass windows adds a unique touch. The main floor primary suite is a retreat, offering an en suite spa like bathroom, complete with a contemporary soaking tub, an adjoining balcony, and a spacious walk in closet with updated laundry facilities. Other highlights of the property include 5 bedrooms, a recently replaced roof, a new HVAC system, and a large 42x50 workshop with an office and bathroom. Just 12 minutes from the World Equestrian Center complex and close to Ocala Breeder Sales, one of the most prominent thoroughbred sale facilities, this property offers both convenience and tranquility.
Payment Calculator
- Principal & Interest -
- Property Tax $
- Home Insurance $
- HOA Fees $
- Monthly -
Features
Building and Construction
- Covered Spaces: 0.00
- Exterior Features: French Doors, Lighting, Sidewalk, Storage
- Flooring: Carpet, Tile, Wood
- Living Area: 3205.00
- Other Structures: Workshop
- Roof: Shingle
Property Information
- Property Condition: Completed
Land Information
- Lot Features: In County, Oversized Lot, Pasture, Zoned for Horses
School Information
- High School: West Port High School
- Middle School: Liberty Middle School
- School Elementary: College Park Elementary School
Garage and Parking
- Garage Spaces: 2.00
Eco-Communities
- Water Source: Well
Utilities
- Carport Spaces: 0.00
- Cooling: Central Air
- Heating: Central, Electric
- Sewer: Septic Tank
- Utilities: Electricity Connected
Finance and Tax Information
- Home Owners Association Fee: 0.00
- Net Operating Income: 0.00
- Tax Year: 2023
Other Features
- Appliances: Convection Oven, Cooktop, Dishwasher, Microwave, Refrigerator
- Country: US
- Interior Features: Ceiling Fans(s), Crown Molding, Eat-in Kitchen, High Ceilings, Open Floorplan, Thermostat, Vaulted Ceiling(s), Walk-In Closet(s)
- Legal Description: SEC 21 TWP 15 RGE 21 N 400 FT OF E 630 FT OF SW 1/4 OF NE 1/4 & COM AT THE SW COR OF SW 1/4 OF NE 1/4 OF SEC 21 TH N 00-02-00 E 518.63 FT TH S 89-58-18 E 35 FT TO THE POB TH N 00-02-00 E 805.81 FT TH S 89-55-09 E 655.89 FT TH S 00-04-27 E 399.89 FT T H N 89-59-38 E 630 FT TH S 00-03-52 E 405.70 FT TH N 89-58-18 W 1287.24 FT TO THE POB & COM AT THE SW COR OF NE 1/4 OF SEC 21 TH N 00-02-00 E 518.63 FT TH S 89-58-18 E 35 FT TO THE POB TH CONT S 89-58-18 E 1287.33 FT TH S 00-03-56 W 1187.18 FT TH N 8 9-56-41 W 1287.07 FT TH N 00-02-00 E 1186.57 FT TO THE POB & EXC COM AT THE SW COR OF NE 1/4 OF SEC 21 TH N 00-02-00 E 518.63 FT TH S 89-58-18 E 35 FT TO THE POB TH N 00-02-00 E 404.92 FT TH N 89-59-38 E 1286.64 FT TH S 00-03-52 E 405.70 FT TH S
- Levels: Two
- Area Major: 34474 - Ocala
- Occupant Type: Owner
- Parcel Number: 23320-005-10
- Style: Custom
- Views: 159
- Zoning Code: A1
Nearby Subdivisions
Bahia Oaks Un 03
Bear Track Ranch
Calesa Township
Calesa Township Roan Hills
Calesa Township Roan Hills Ph
Cimarron
College Heights Park
College Heights Park 01 Add Re
College Park
College Park Add
Country Oaks
Falls Of Ocala
Heath Brook Hills
Hunt Club At Foxpoint
Kingsland Country Estates Whis
Meadow Oaks 02
Meadow Oaks Un 02
Meadows At Heathbrook
None
Not On List
Ocala Thoroughbred Acres
Paddock Villas
Preserve At Heathbrook
Preserveheath Brook
Preserveheath Brook Ph 01
Red Hawk
Ridge At Heathbrook
Ridgeheath Brook Ph 1
Saddle Creek Ph 01
Saddle Creek Ph 02
Silver Spgs Shores Un 17
Sonoma
The Fountains
Timberwood
Timberwood Add 03
Villas At Paddock Park

- Carol Lee Bartolet, REALTOR ®
- Tropic Shores Realty
- Mobile: 352.246.7812
- Home: 352.513.2070
- writer-rider@att.net


