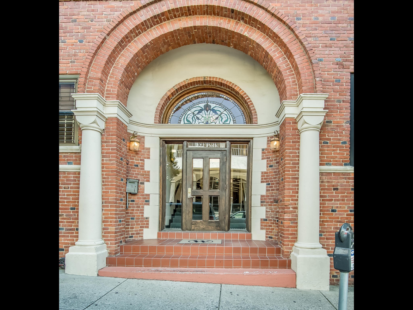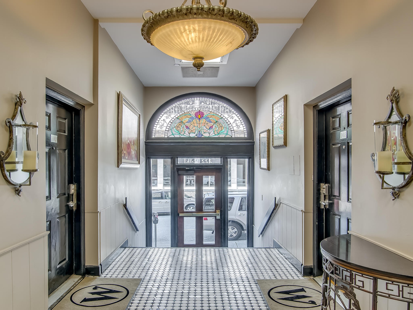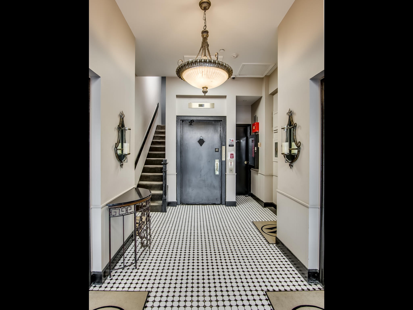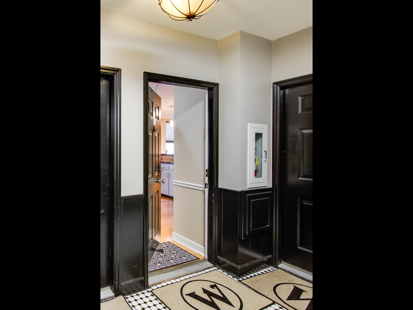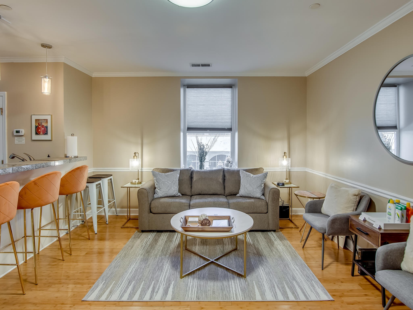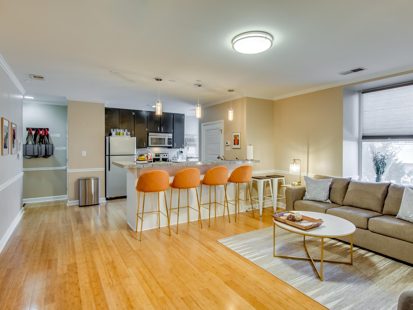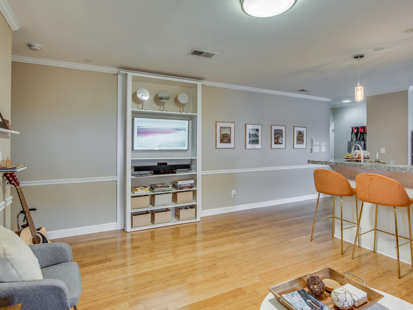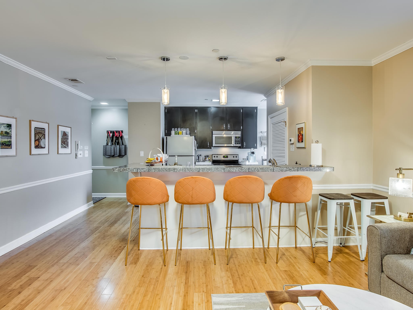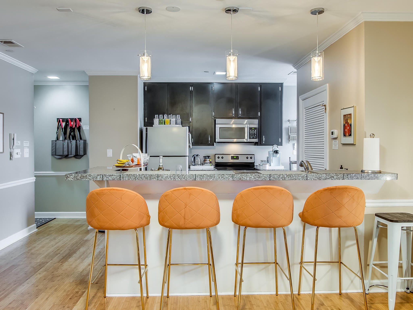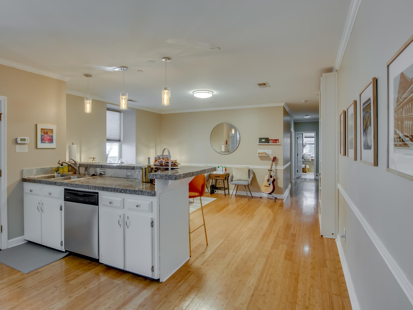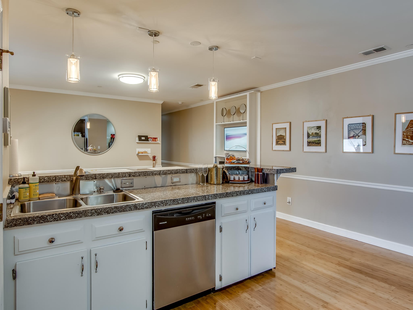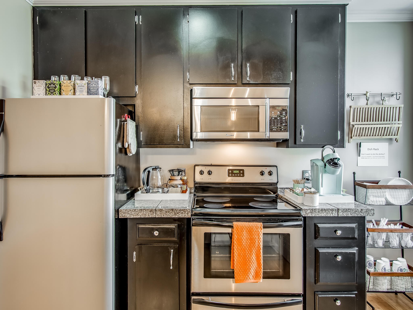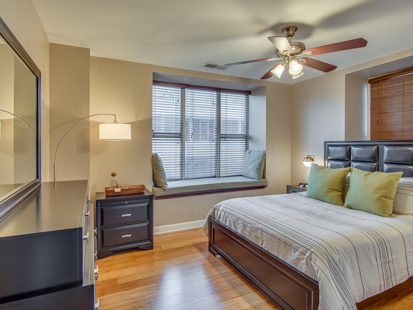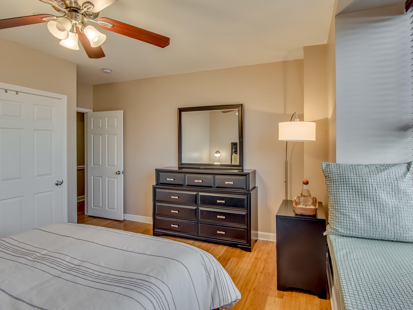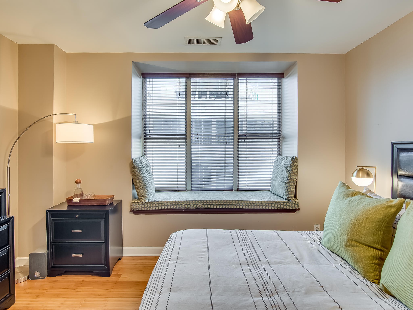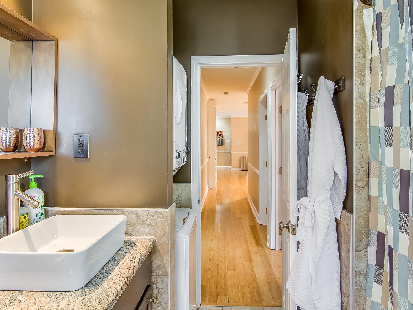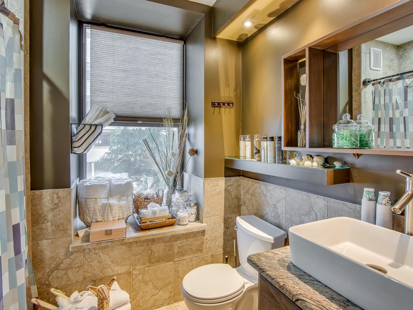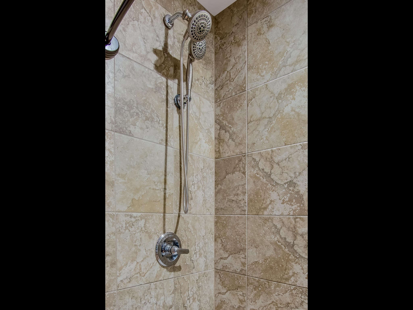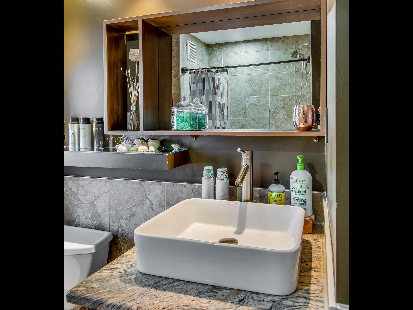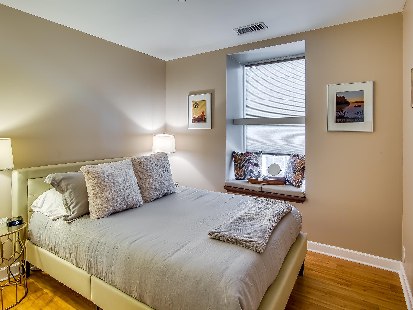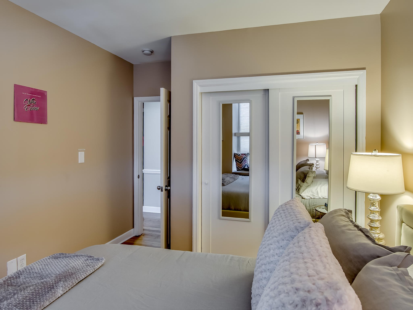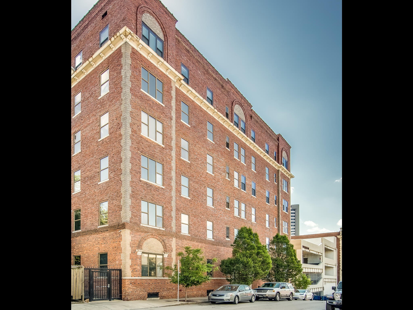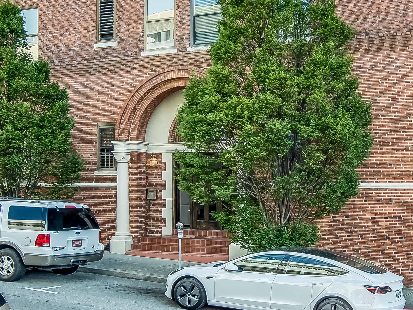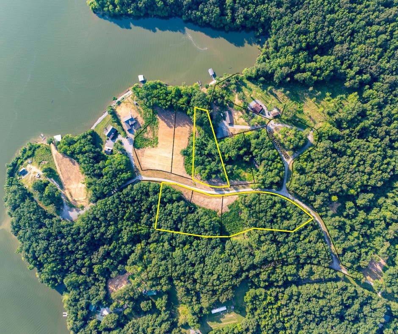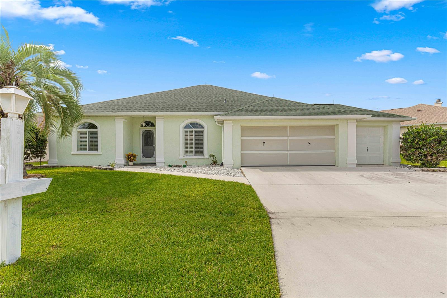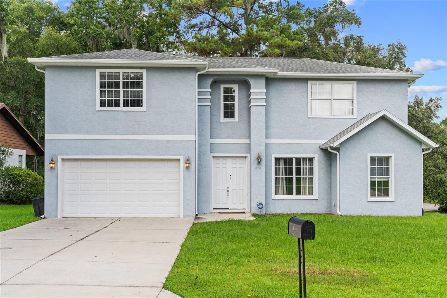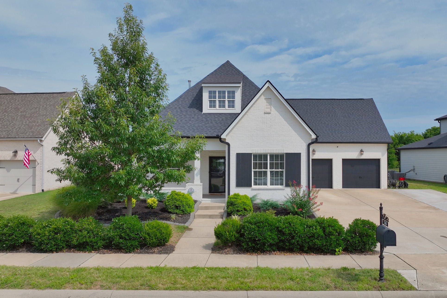1900 57th Court, OCALA, FL 34482
Property Photos
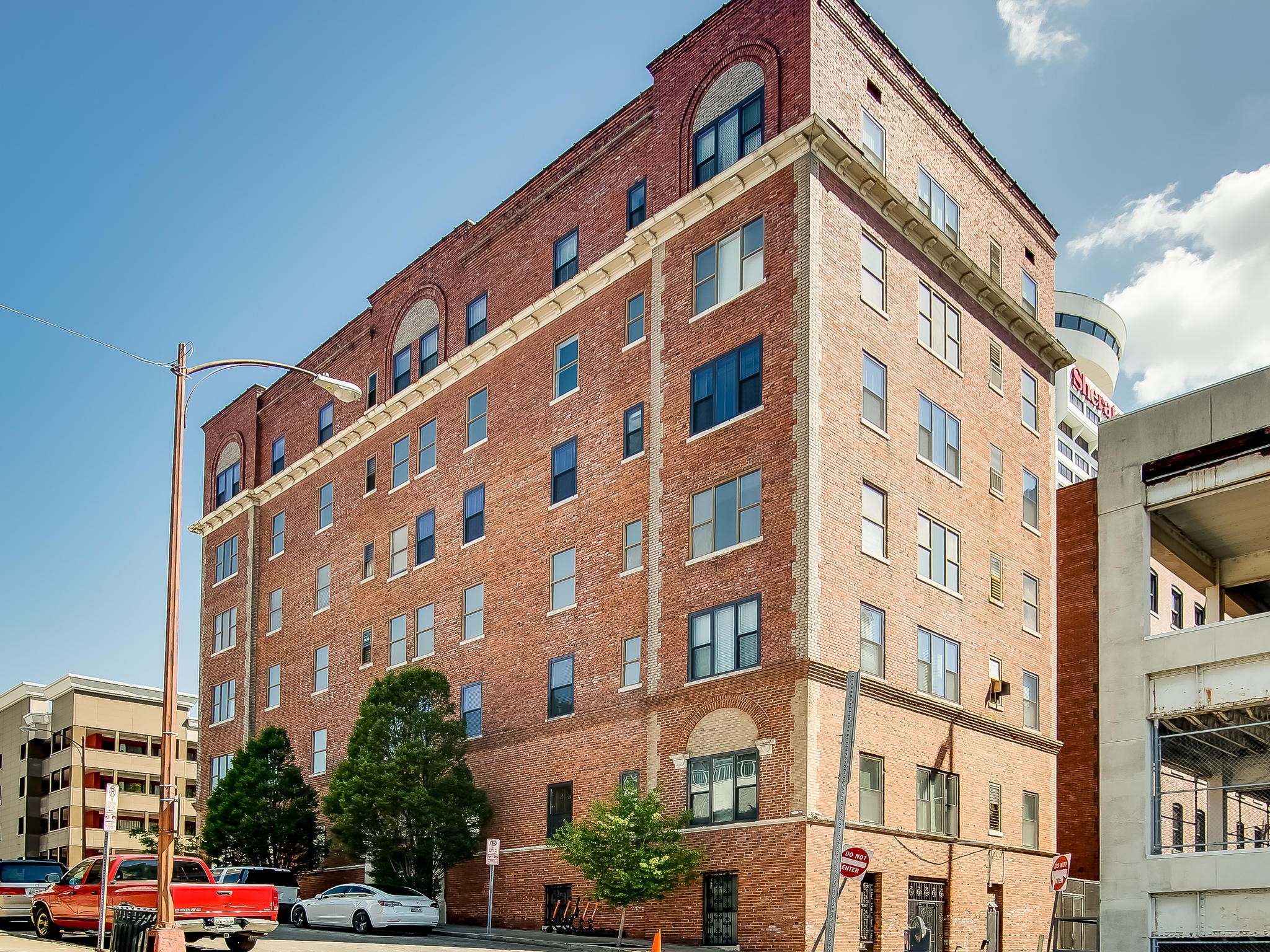
Would you like to sell your home before you purchase this one?
Priced at Only: $339,900
For more Information Call:
Address: 1900 57th Court, OCALA, FL 34482
Property Location and Similar Properties
- MLS#: OM686520 ( Residential )
- Street Address: 1900 57th Court
- Viewed: 30
- Price: $339,900
- Price sqft: $139
- Waterfront: No
- Year Built: 2005
- Bldg sqft: 2439
- Bedrooms: 3
- Total Baths: 2
- Full Baths: 2
- Garage / Parking Spaces: 2
- Days On Market: 89
- Additional Information
- Geolocation: 29.2062 / -82.2143
- County: MARION
- City: OCALA
- Zipcode: 34482
- Subdivision: Ocala Palms Un 09
- Provided by: PEGASUS REALTY & ASSOC INC
- Contact: Sharon Will
- 352-629-4505

- DMCA Notice
-
DescriptionWelcome to this fully furnished gem in the vibrant Ocala Palms community, where style, comfort, and modern convenience come together seamlessly. Situated on the 14th hole, this home offers breathtaking sunset views and a tranquil golf course backdrop. With a new roof installed in 2024, fresh 2" blinds throughout, and updated windows, this home is move in ready and offers added peace of mind. The interior boasts ceramic tile and wood flooring throughout, with soft carpeting in one bedroom for added comfort. An open concept layout connects the kitchen, dining, and living areas, creating a spacious environment perfect for both entertaining and relaxing. The kitchen features ample cabinet space and flows easily into the dining area, complete with a charming bay window. A highlight of this home is the glass enclosed lanai with removable windows, allowing you to enjoy both indoor and outdoor living while taking in serene views of the golf course. The newly designed patio extends onto a large lot with four mature palm trees, providing a tropical and private oasis. The master suite serves as a true retreat with two walk in closets, a spacious shower, and double sinks. Additional accommodations include a roomy guest bedroom and a versatile third room with glass doors that can function as a bedroom, office, or reading room off the great room, ensuring ample space and flexibility for your needs. Ocala Palms offers extensive amenities, including a clubhouse, golf course, restaurant, fitness center, indoor pool, card room, arts and crafts studio, ballroom, library, and trails for walking and biking. Outdoor enthusiasts can also enjoy tennis and volleyball courts, as well as scenic lakes and ponds. Located near the entrance off 60th, this home offers easy access with less traffic for a more private experience. Nestled in the heart of horse country, this home is close to the World Equestrian Center (WEC), shopping, and I 75, blending tranquility with accessibility. Whether you're seeking relaxation, recreation, or a lively community, this Ocala Palms home provides it
Payment Calculator
- Principal & Interest -
- Property Tax $
- Home Insurance $
- HOA Fees $
- Monthly -
Features
Building and Construction
- Covered Spaces: 0.00
- Exterior Features: Irrigation System
- Flooring: Carpet, Laminate, Tile
- Living Area: 1692.00
- Roof: Shingle
Land Information
- Lot Features: On Golf Course, Paved
Garage and Parking
- Garage Spaces: 2.00
- Parking Features: Garage Door Opener
Eco-Communities
- Water Source: Public
Utilities
- Carport Spaces: 0.00
- Cooling: Central Air
- Heating: Central
- Pets Allowed: Cats OK, Dogs OK
- Sewer: Public Sewer
- Utilities: BB/HS Internet Available, Electricity Connected, Sewer Connected
Amenities
- Association Amenities: Fitness Center, Pool, Recreation Facilities
Finance and Tax Information
- Home Owners Association Fee Includes: Guard - 24 Hour, Pool, Recreational Facilities, Sewer, Trash
- Home Owners Association Fee: 278.90
- Net Operating Income: 0.00
- Tax Year: 2023
Other Features
- Appliances: Dishwasher, Disposal, Microwave, Range, Refrigerator
- Association Name: Ocala Palms Operation/Donna
- Association Phone: 352-732-9898
- Country: US
- Furnished: Turnkey
- Interior Features: Ceiling Fans(s), Eat-in Kitchen, Kitchen/Family Room Combo, Open Floorplan, Skylight(s), Split Bedroom, Stone Counters, Thermostat, Window Treatments
- Legal Description: SEC 09 TWP 15 RGE 21 PLAT BOOK 7 PAGE 085 OCALA PALMS UNIT IX BLK F LOT 12
- Levels: One
- Area Major: 34482 - Ocala
- Occupant Type: Vacant
- Parcel Number: 2151-906-012
- Possession: Close of Escrow
- View: Golf Course
- Views: 30
- Zoning Code: PUD
Similar Properties
Nearby Subdivisions
Brittany Estategolden Ocala
Bryan Woods
Cotton Wood
Derby Farms
Dorchester Estate
Equestrian Oaks
Fantasy Farm Estate
Finish Line
Forest Villas
Forest Villas 2
Frst Villas 02
Golden Hills Turf Country Clu
Golden Ocala
Golden Ocala Golf Equestrian
Golden Ocala Golf And Equestri
Golden Ocala Un 1
Heath Preserve
Hooper Farms 13
Hunterdon Hamlet Un 01
Hunterdon Hamlet Un 02
Masters Village
Meadow Wood Farms
Meadow Wood Farms Un 01
Meadow Wood Farms Un 02
Mossbrook Farms
Not In Subdivision
Not On List
Not On The List
Oak Trail Est
Ocala Estate
Ocala Palms
Ocala Palms 06
Ocala Palms Un 01
Ocala Palms Un 02
Ocala Palms Un 03
Ocala Palms Un 04
Ocala Palms Un 08
Ocala Palms Un 09
Ocala Palms Un I
Ocala Palms Un Ix
Ocala Palms Un V
Ocala Palms Un Vii
Ocala Palms Un X
Ocala Palms V
Ocala Park
Ocala Park Estate
Ocala Park Estates
Ocala Preserve
Ocala Preserve Ph 1
Ocala Preserve Ph 11
Ocala Preserve Ph 13
Ocala Preserve Ph 18a
Ocala Preserve Ph 1b 1c
Ocala Preserve Ph 2
Ocala Preserve Ph 5
Ocala Preserve Ph 9
Ocala Preserve Phase 13
Ocala Rdg Un
Ocala Rdg Un 01
Ocala Rdg Un 02
Ocala Rdg Un 05
Ocala Rdg Un 06
Ocala Rdg Un 6
Ocala Rdg Un 7
Ocala Ridge Un 08
Other
Quail Mdw
Quail Meadow
Quail Meadows
Rolling Hills Un 05
Rolling Hills Un Four
Route 40 Ranchettes
Sand Hill Crk Rep
Silver Spgs Shores Un 18
Un 03 Ocala Ridge
Village Of Ascot Heath
West End
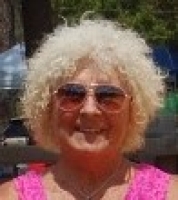
- Carol Lee Bartolet, REALTOR ®
- Tropic Shores Realty
- Mobile: 352.246.7812
- Home: 352.513.2070
- writer-rider@att.net


