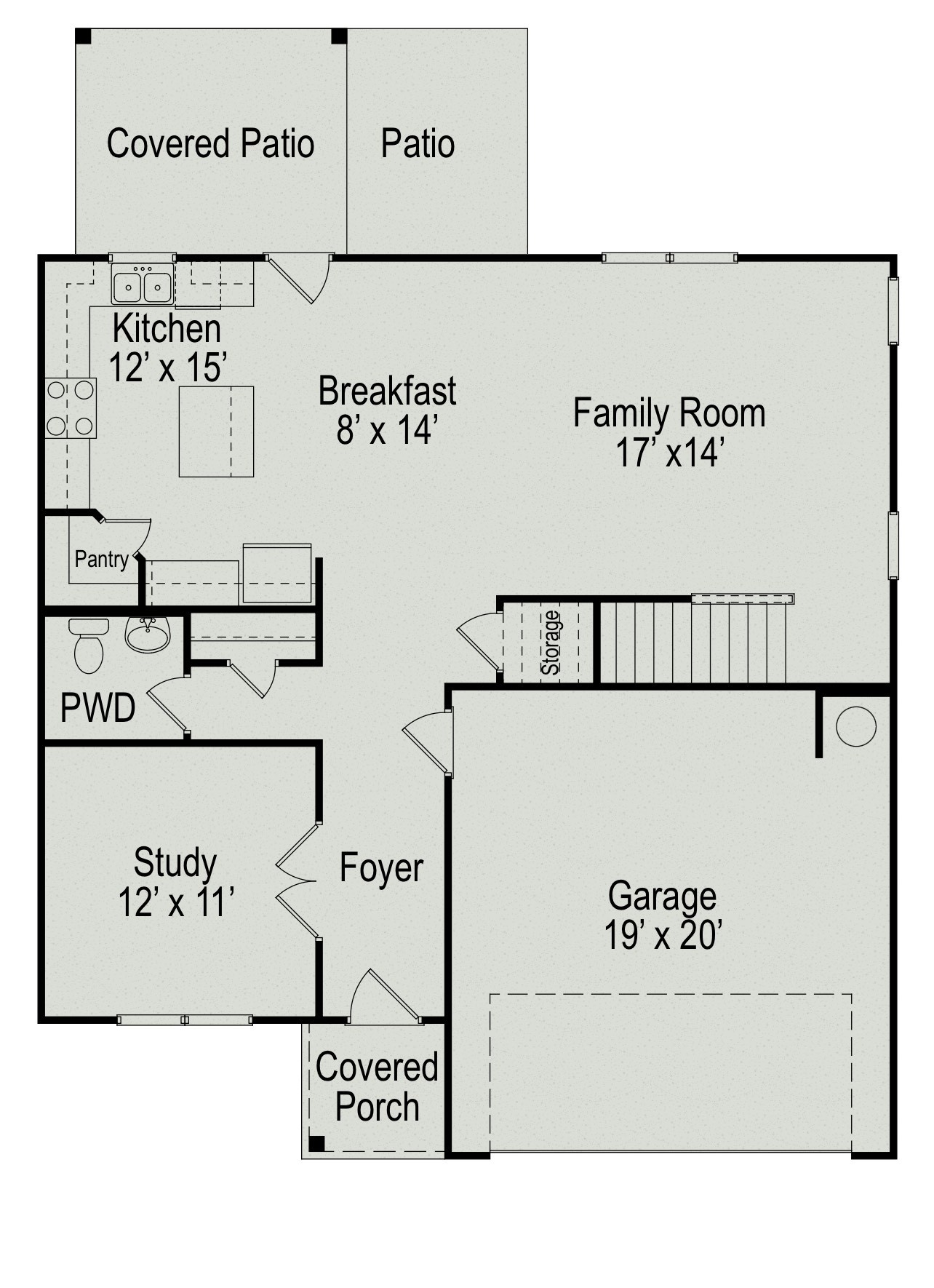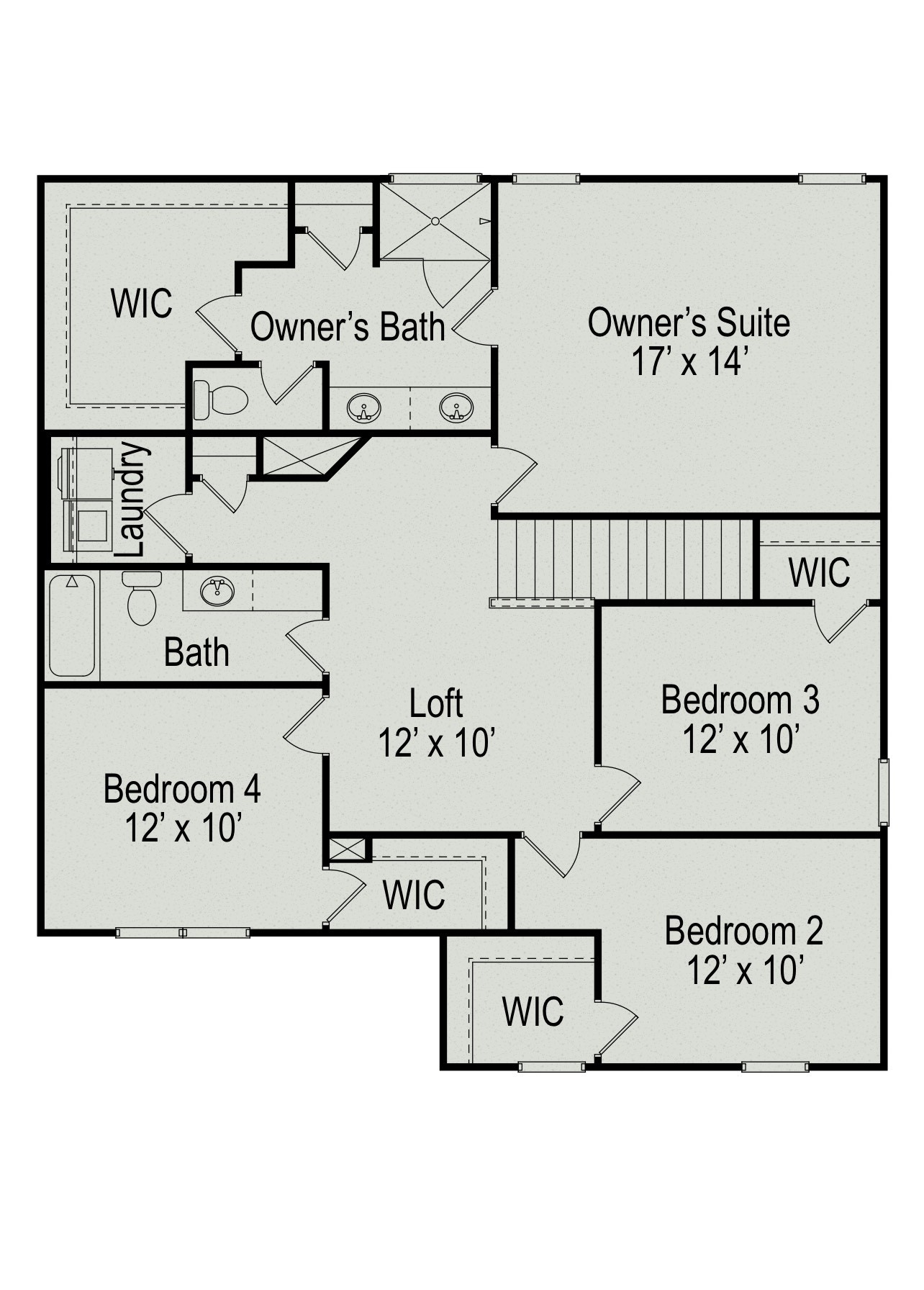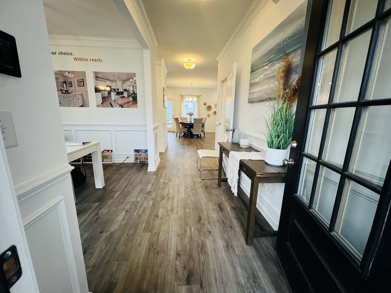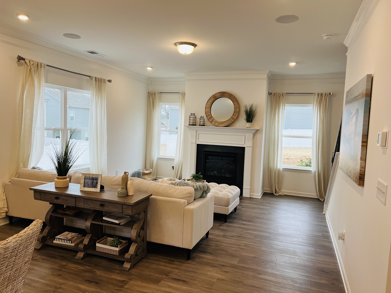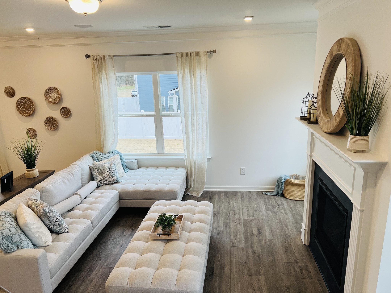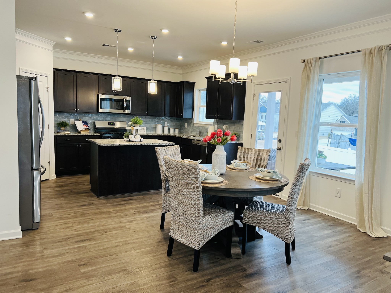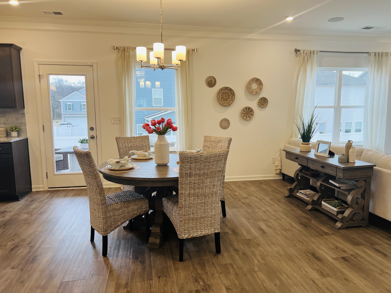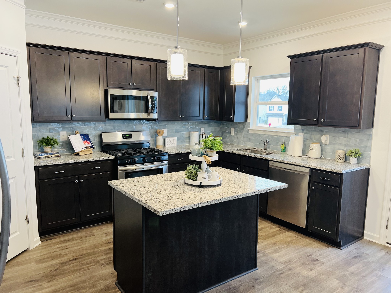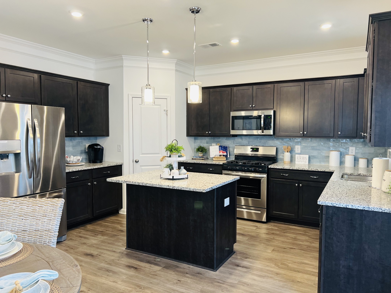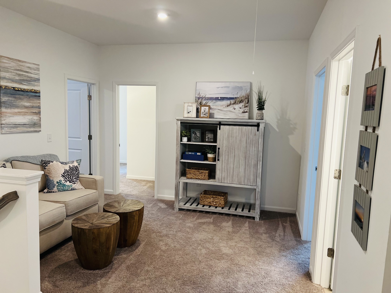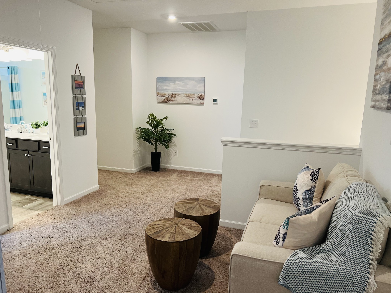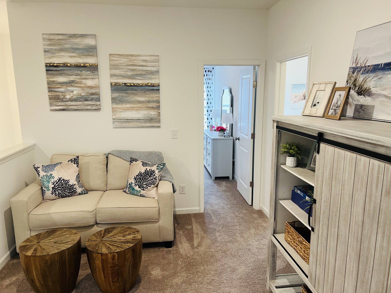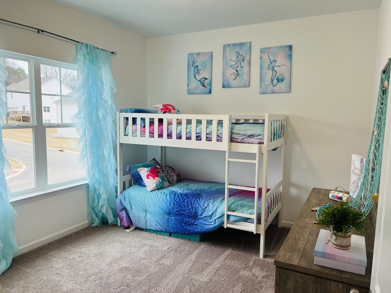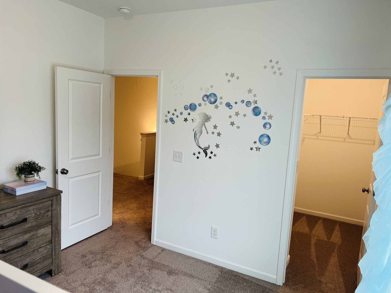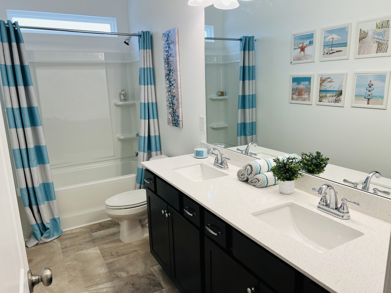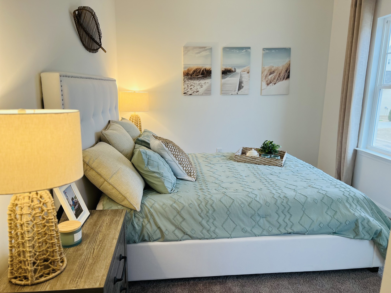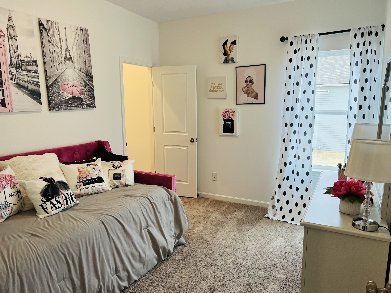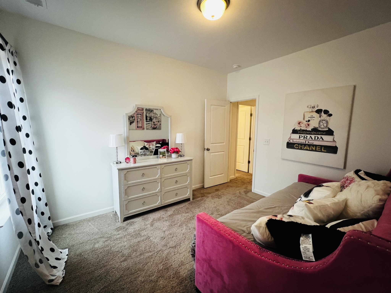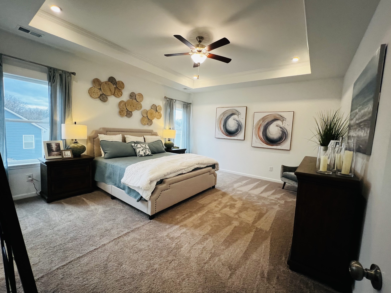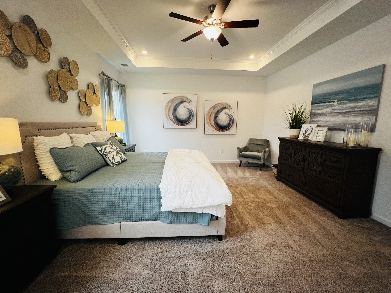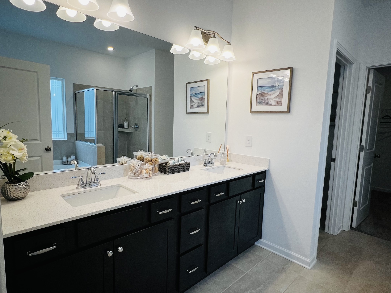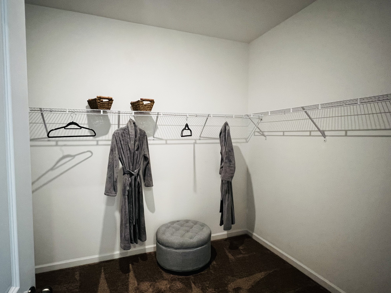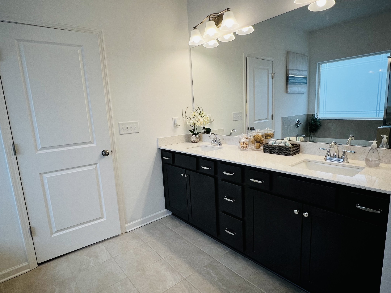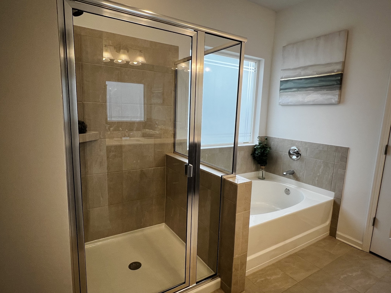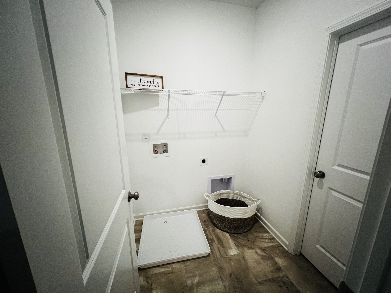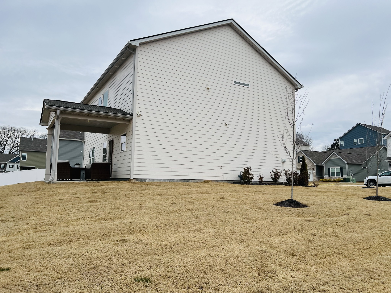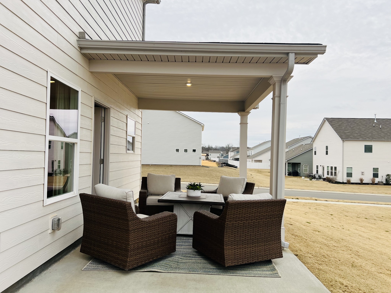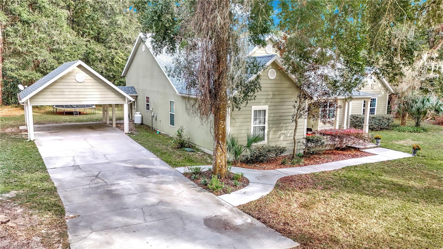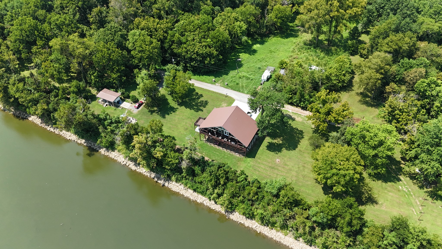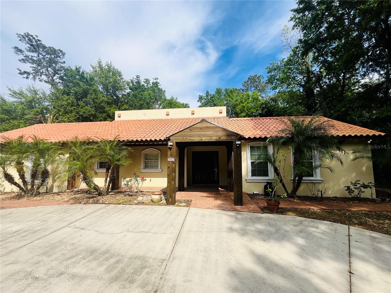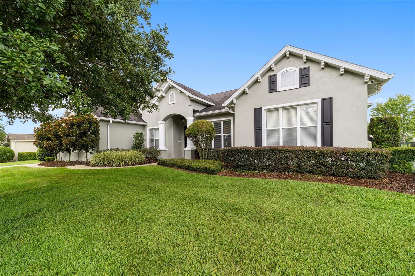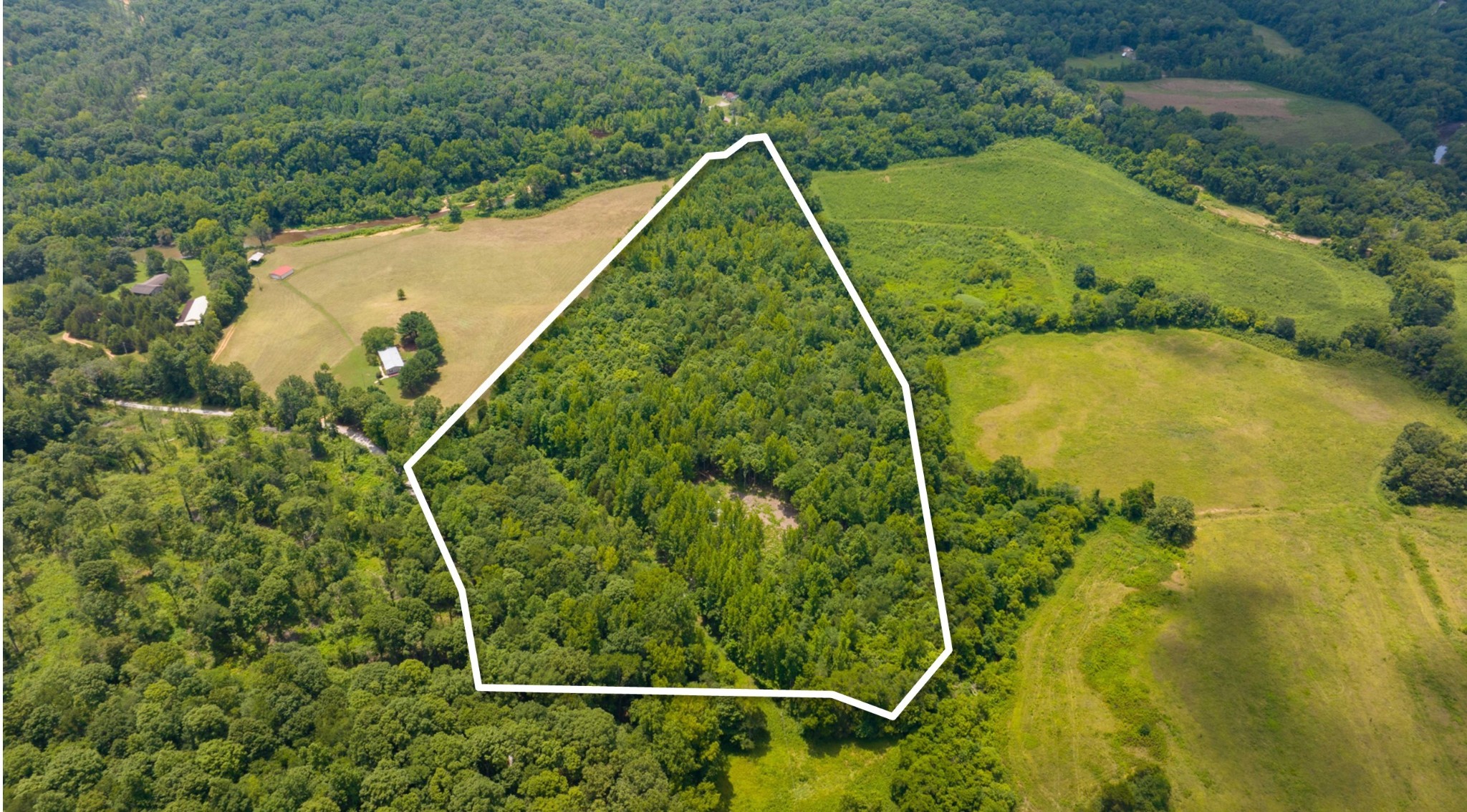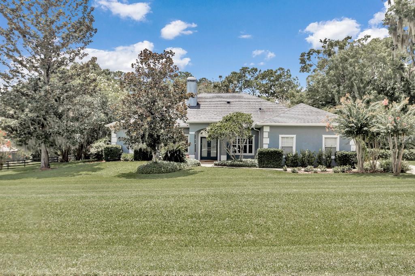3751 52nd Street, OCALA, FL 34480
Property Photos
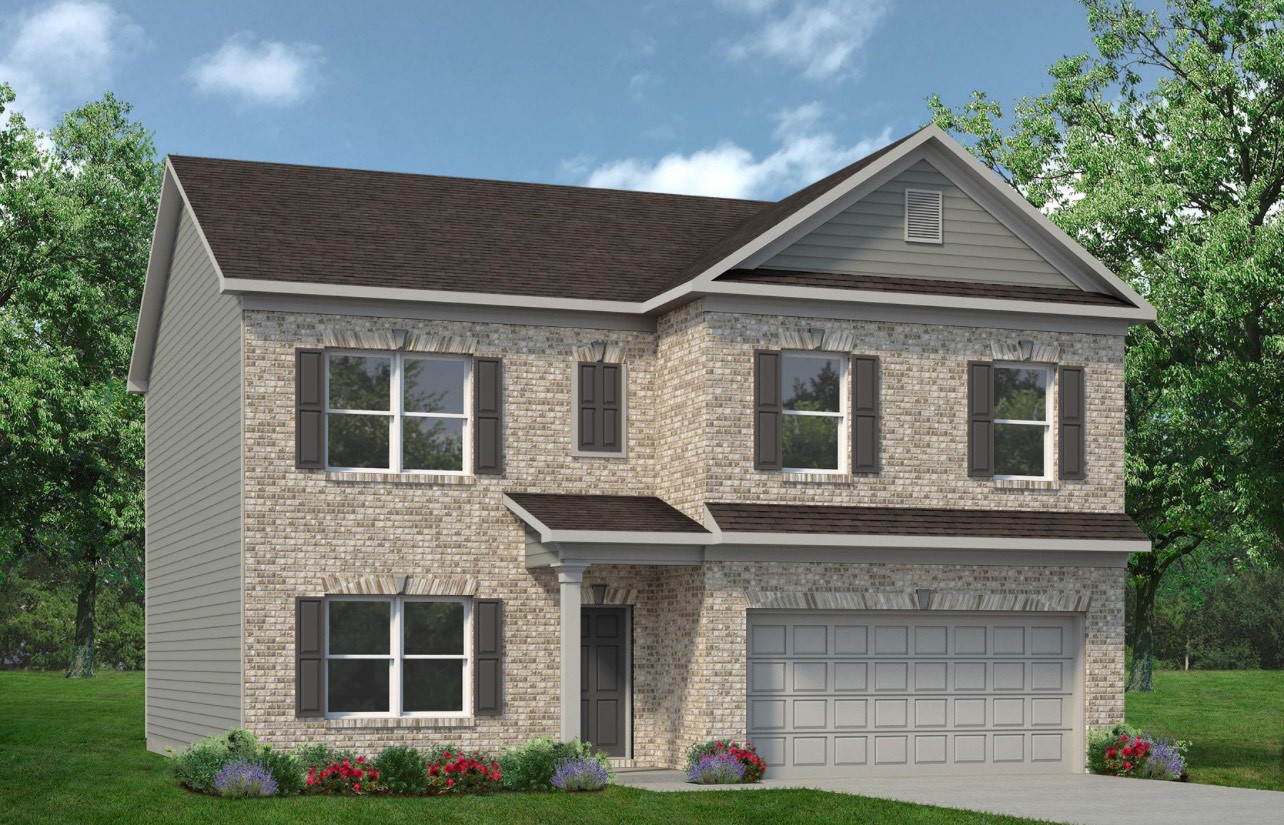
Would you like to sell your home before you purchase this one?
Priced at Only: $599,900
For more Information Call:
Address: 3751 52nd Street, OCALA, FL 34480
Property Location and Similar Properties
- MLS#: OM686920 ( Residential )
- Street Address: 3751 52nd Street
- Viewed: 9
- Price: $599,900
- Price sqft: $175
- Waterfront: No
- Year Built: 1973
- Bldg sqft: 3432
- Bedrooms: 3
- Total Baths: 3
- Full Baths: 2
- 1/2 Baths: 1
- Garage / Parking Spaces: 4
- Days On Market: 80
- Additional Information
- Geolocation: 29.136 / -82.0843
- County: MARION
- City: OCALA
- Zipcode: 34480
- Elementary School: Shady Hill Elementary School
- Middle School: Osceola Middle School
- High School: Forest High School
- Provided by: ON TOP OF THE WORLD REAL EST
- Contact: Shelby Correia
- 352-854-2394

- DMCA Notice
-
DescriptionDelightful 3 bedroom, 2.5 bath home situated on 3.25 acres. The gated and fenced property also includes an inground pool, a detached 2 car garage, and a detached boat/rv garage! Roof replaced 2023! At the entrance of the home, you will be lead into the spacious dining room with windows overlooking the front yard. Beyond the dining room is a flex room with a door accessing the kitchen. The kitchen features updated solid wood cabinets, tile floors, backsplash, white appliances, and peninsula counter which opens into the living room. The living room includes a wood burning fireplace, vinyl floors, built in book shelves, and a 4 pane sliding glass door leading to the pool deck. Down the hall, you will find the 2nd and 3rd bedrooms with carpet, fan, and closet. The 2nd bath has a large jetted tub, tile floors, double vanity sink, and pocket door. Additionally, there is a linen closet and walk in closet in the hall. Continue down the hall to the spacious master bedroom with carpet, 2 walk in closets, and sliding glass door to the lanai. The master bath has a tiled shower with niche, and a new vanity with granite counter. The 1/2 bath is easily accessible through the laundry room. The screened lanai has a covered patio with 3 ceiling fans, and in ground salt water pool with spa. Additional features include a new well pump, water softener (approx 4 years old), new water heater (1 2 years old), updated roof (2023), and electronic gate into the driveway. The huge yard allows plenty of space including agricultural needs with A 1 zoning! Don't miss the opportunity to make this one of a kind property yours! Close to shopping but still nestled away for privacy amongst your neighbors! Home is located in Forest and Shady Hill school zone.
Payment Calculator
- Principal & Interest -
- Property Tax $
- Home Insurance $
- HOA Fees $
- Monthly -
Features
Building and Construction
- Covered Spaces: 0.00
- Exterior Features: Sliding Doors, Storage
- Fencing: Fenced
- Flooring: Carpet, Tile, Vinyl
- Living Area: 2400.00
- Other Structures: Finished RV Port, Workshop
- Roof: Shingle
Land Information
- Lot Features: Irregular Lot, Paved
School Information
- High School: Forest High School
- Middle School: Osceola Middle School
- School Elementary: Shady Hill Elementary School
Garage and Parking
- Garage Spaces: 2.00
- Parking Features: Covered, Driveway, Garage Faces Side, RV Garage, Workshop in Garage
Eco-Communities
- Pool Features: In Ground, Salt Water, Screen Enclosure
- Water Source: Well
Utilities
- Carport Spaces: 2.00
- Cooling: Central Air
- Heating: Electric
- Sewer: Septic Tank
- Utilities: Electricity Connected, Sewer Connected, Water Connected
Finance and Tax Information
- Home Owners Association Fee: 0.00
- Net Operating Income: 0.00
- Tax Year: 2023
Other Features
- Appliances: Built-In Oven, Cooktop, Dishwasher, Electric Water Heater, Microwave, Refrigerator, Water Softener
- Country: US
- Interior Features: Ceiling Fans(s), Kitchen/Family Room Combo, Thermostat, Walk-In Closet(s)
- Legal Description: SEC 35 TWP 15 RGE 22 COM AT SW COR OF NE 1/4 OF SW 1/4 OF SW 1/4 S 633.76 FT E 300.22 FT N 634.04 FT W 311.75 FT EX N 161.14 FT
- Levels: One
- Area Major: 34480 - Ocala
- Occupant Type: Owner
- Parcel Number: 31366-004-00
- View: Pool, Trees/Woods
- Zoning Code: A1
Similar Properties
Nearby Subdivisions
Arbors
Bellechase
Bellechase Laurels
Bellechase Oak Hammock
Bellechase Villas
Bellechase Willows
Bellechase Woodlands
Big Rdg Acres
Carriage Trail
Carriage Trail Un 02
Citrus Park
Clines Add
Cooperleaf
Copperleaf
Country Clubocala Un 01
Country Clubocala Un 02
Country Clubocala Un I
Country Estate
Dalton Woods
Falls Of Ocala
Florida Orange Grove Corp
Golden Glen
Hawks 02
Hawks Lndg
Hi Cliff Heights
Indian Meadows
Indian Pine
Indian Pines
Indian Pines Add 01
Indian Pines V
Kozicks
Legendary Trls
Magnolia Forest
Magnolia Manor
Magnolia Park
Magnolia Pointe
Magnolia Pointe Ph 01
Magnolia Pointe Ph 2
Magnolia Villa East
Magnolia Villas East
Magnolia Villas West
Maplewood Area
Mcateer Acres First Add
Montague
No Sub
No Subdivision
None
Oak Hill
Oakhurst 01
Quail Rdg
Sabal Park
Shadow Woods Add 01
Shadow Woods Second Add
Silver Spgs Shores 10
Silver Spgs Shores 24
Silver Spgs Shores 25
Silver Spgs Shores Un 24
Silver Spgs Shores Un 25
Silver Spgs Shores Un 55
Silver Springs Shores
Sleepy Hollow
South Oak
Springhill Rep
Summercrest
Sun Tree
Suntree Sec 02
Turning Hawk Ranch Un 02
Vinings
Westgate
Whisper Crest
Willow Oaks Un 01
Wineberry
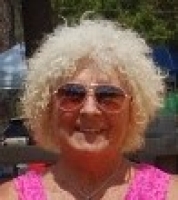
- Carol Lee Bartolet, REALTOR ®
- Tropic Shores Realty
- Mobile: 352.246.7812
- Home: 352.513.2070
- writer-rider@att.net


