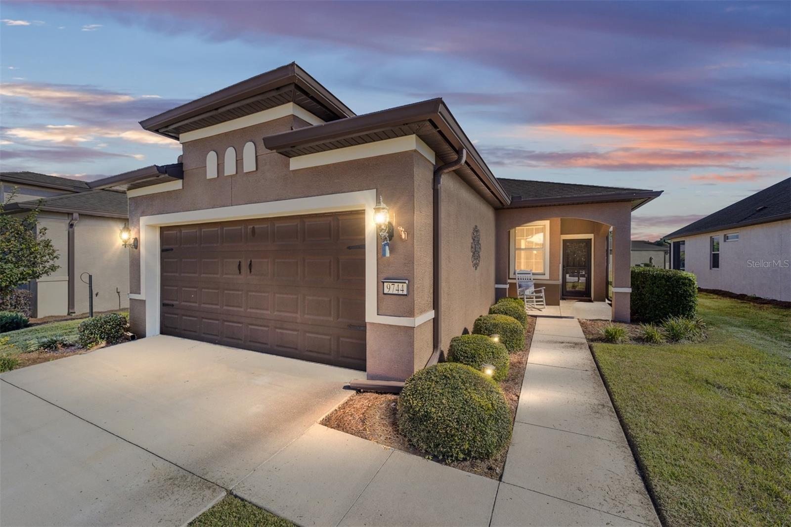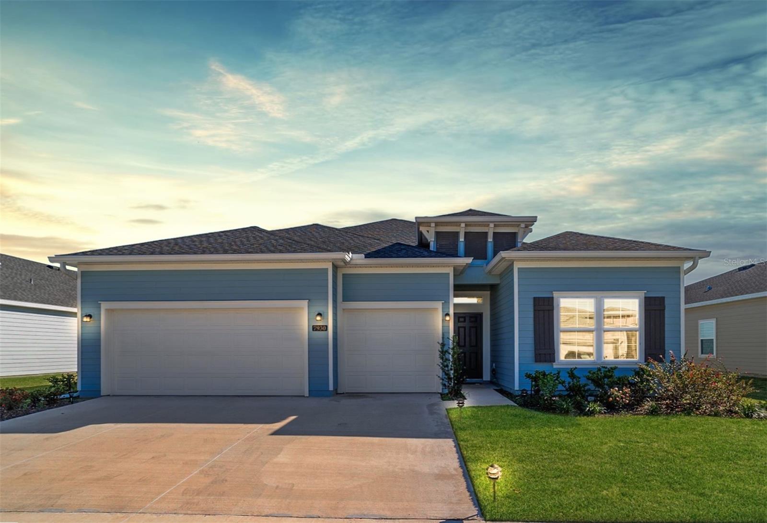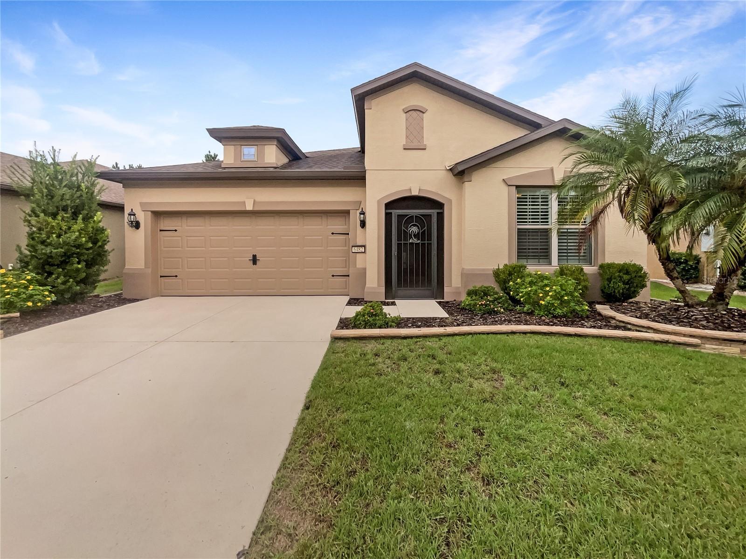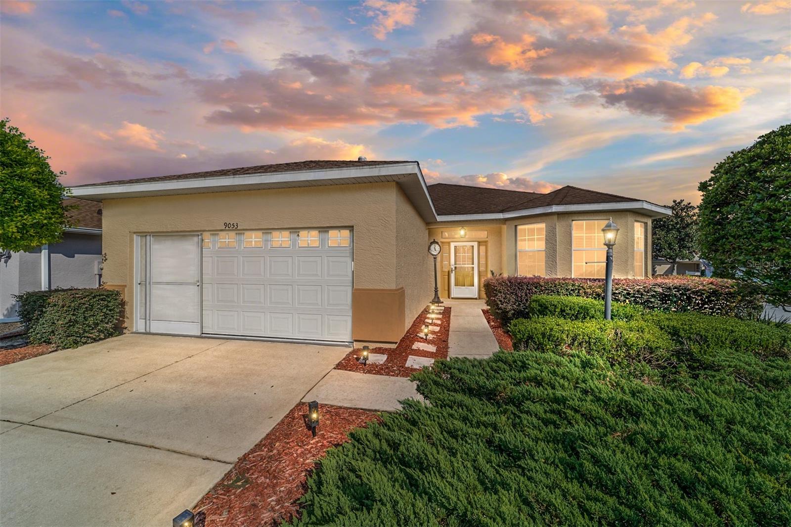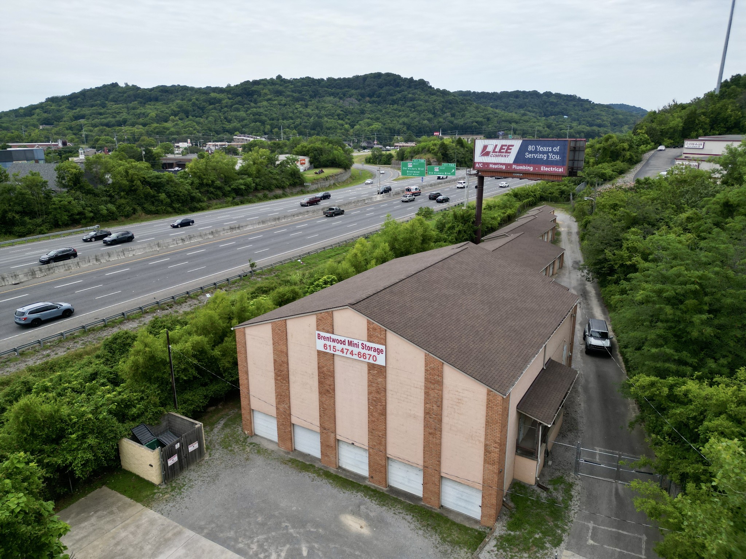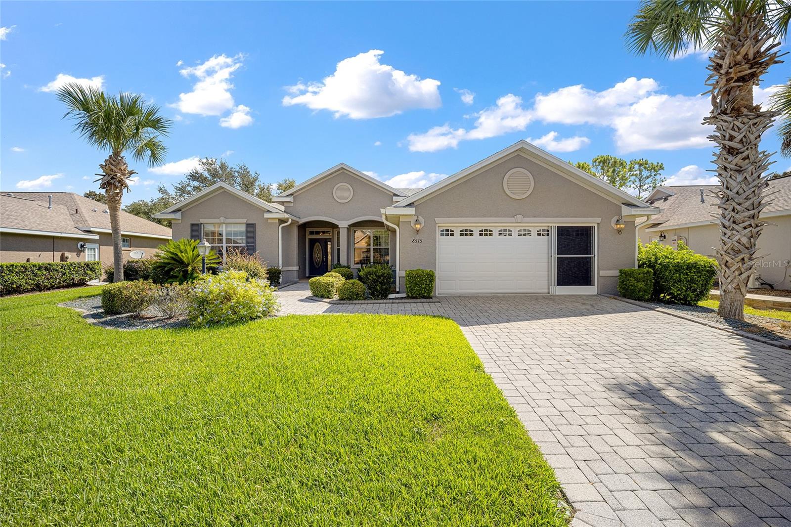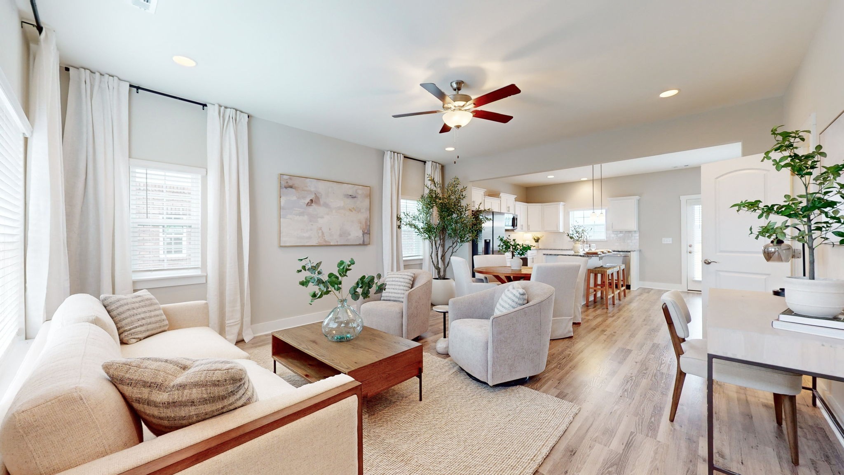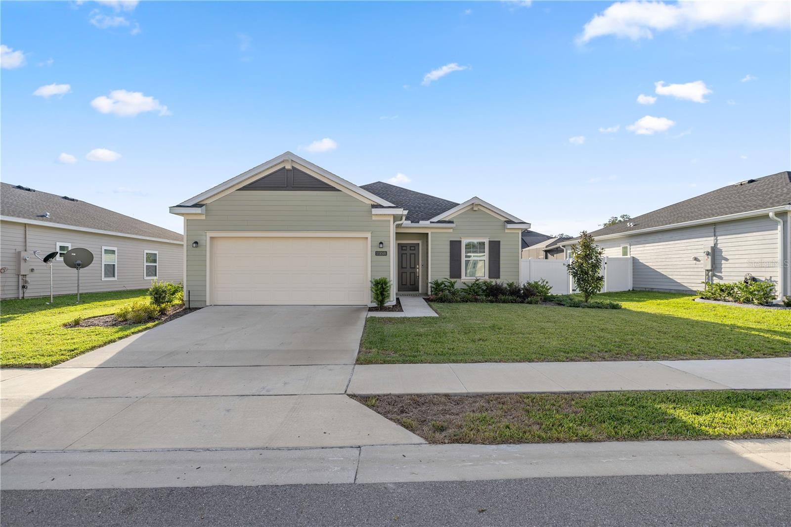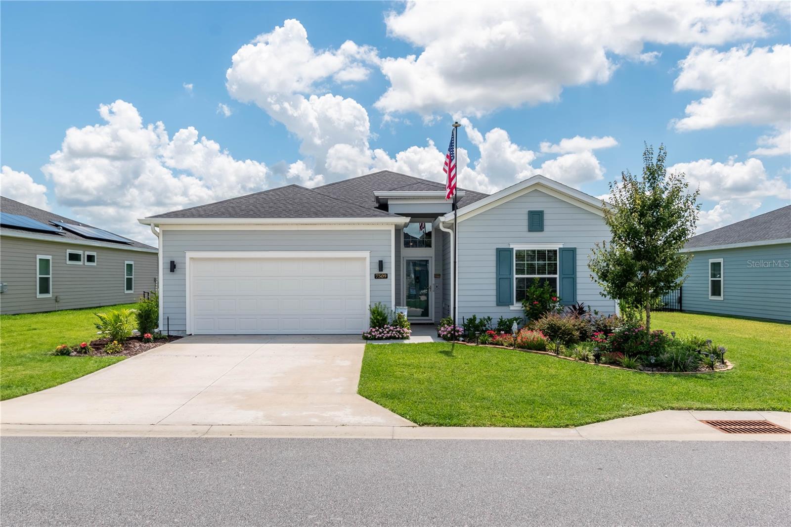10054 98th Lane, OCALA, FL 34481
Property Photos
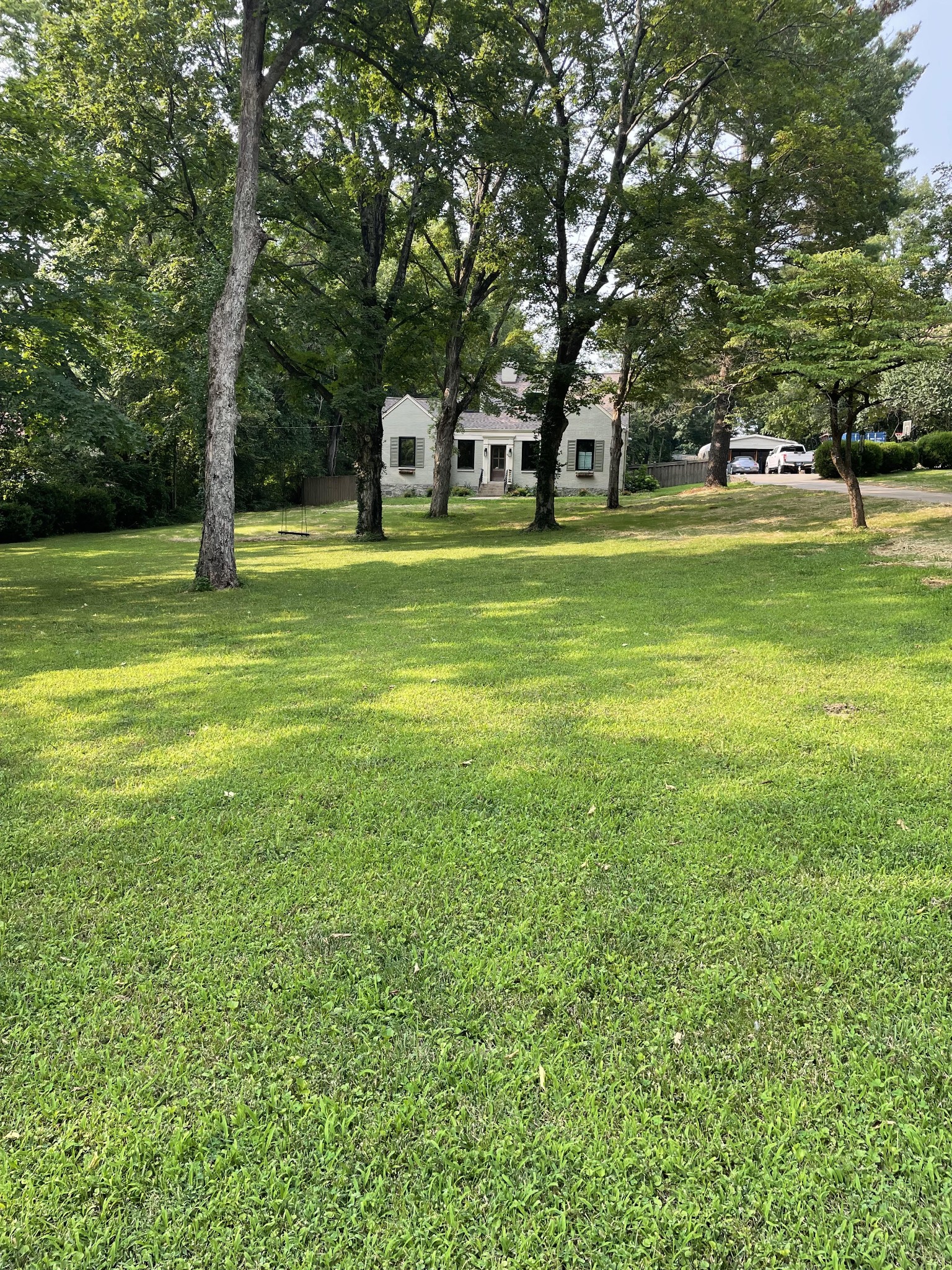
Would you like to sell your home before you purchase this one?
Priced at Only: $329,000
For more Information Call:
Address: 10054 98th Lane, OCALA, FL 34481
Property Location and Similar Properties
- MLS#: OM688700 ( Residential )
- Street Address: 10054 98th Lane
- Viewed: 14
- Price: $329,000
- Price sqft: $137
- Waterfront: No
- Year Built: 2019
- Bldg sqft: 2394
- Bedrooms: 2
- Total Baths: 2
- Full Baths: 2
- Garage / Parking Spaces: 2
- Days On Market: 52
- Additional Information
- Geolocation: 29.0787 / -82.286
- County: MARION
- City: OCALA
- Zipcode: 34481
- Subdivision: On Top Of The World
- Provided by: RE/MAX FOXFIRE - HWY200/103 S
- Contact: Patti Doty
- 352-479-0123

- DMCA Notice
-
DescriptionAre you tired of hurricanes? Consider moving inland to centally located ocala! This home is in the premiere 55+ gated golf community of on top of the world! Why wait for new construction when this professionally decorated, popular rimon model solar single family home is available in the crescent ridge 3 neighborhood of on top of the world, a premiere 55+ gated golf community in sw ocala fl? This 2 bedroom, 2 baths, 2nd floor flex room, 2 car garage home is located on a premium lot with no neighbors in back. The 2nd floor flex room is perfect for theater room, craft room, art studio, man cave, or a list of other possibilities. From the moment you step inside this smart home you will be awed by the custom design features and upgrades! Notice the custom landscaping and storm door, elevation b stacked stone with porch pillars giving the home a true craftsman style! Stepping into the front foyer/hall you will see all the way through this open concept home to the green space in back! This home boasts upgraded gourmet kitchen that includes upgraded cabinetry with front glass fronts and 2 sets of pan drawers, custom glass backsplash, high end stainless appliances (gas range), brand new dishwasher, and quartz counters with deep sink in the island perfect for entertaining. Plantation shutters in breakfast room and plantation blinds throughout the home provide a true florida vibe. Every room features luxury vinyl plank flooring (no thresholds). The spacious great room provides ample dining space and seating to entertain! The large screened lanai provides private outdoor living space with peaceful views. The primary bedroom is in the back right of the home for privacy with 2 large walk in closets, ensuite bath with step in shower with upgraded tile, and double vanity. This home is light and bright throughout with plenty of natural light. The guest bedroom, guest/hall bath, and dedicated laundry room are to the right of the kitchen. The laundry room includes washer, electric dryer, and laundry sink. Notice the upgraded interior doors and lighting throughout. Enter the large 2 car garage via the kitchen. In addition to the 13 solar panels, this home has natural gas appliances, a tankless water heater, and whole house water softener system. Access to the upstairs flex room is via steps in the garage. Imagine the possibilities for the second floor flex room! There is also dedicated storage space across the hall from the flex room with plywood flooring and a door. This community offers an active and vibrant lifestyle, with amenities including dog parks, regular neighborhood gatherings, and easy access to the best of local culture, including music, theater, and the world equestrian center. The central location also provides convenient access to the va facility in gainesville, ranked the second best in the nation, and even offers views of rocket launches from the neighborhood. The monthly hoa fee includes dcm basic internet, roof repair, exterior painting every seven years, exterior maintenance and insurance, landscaping, curbside mail delivery, curbside trash & recycling pickup, 24/7 guarded gates, three pools (2 outside, 1 inside & another under construction), 2 state of the art fitness centers, pickleball, billiards, archery range, corn hole, bocce ball, tennis, shuffleboard, horse shoes, remote control flying field, 175+ clubs, woodworking shop (extra fee), and much, much more! A golf cart community with access to three shopping centers.
Payment Calculator
- Principal & Interest -
- Property Tax $
- Home Insurance $
- HOA Fees $
- Monthly -
Features
Building and Construction
- Builder Model: Rimon
- Covered Spaces: 0.00
- Exterior Features: Irrigation System, Private Mailbox
- Flooring: Luxury Vinyl
- Living Area: 1431.00
- Roof: Shingle
Land Information
- Lot Features: Landscaped, Level, Near Golf Course, Paved
Garage and Parking
- Garage Spaces: 2.00
- Parking Features: Driveway, Garage Door Opener, Ground Level, Off Street
Eco-Communities
- Pool Features: Other
- Water Source: None
Utilities
- Carport Spaces: 0.00
- Cooling: Central Air
- Heating: Natural Gas
- Pets Allowed: Number Limit
- Sewer: Public Sewer
- Utilities: BB/HS Internet Available, Electricity Connected, Natural Gas Connected, Sewer Connected, Solar, Street Lights, Underground Utilities, Water Connected
Amenities
- Association Amenities: Basketball Court, Clubhouse, Elevator(s), Fence Restrictions, Fitness Center, Gated, Maintenance, Optional Additional Fees, Park, Pickleball Court(s), Playground, Pool, Racquetball, Recreation Facilities, Sauna, Security, Shuffleboard Court, Spa/Hot Tub, Tennis Court(s), Trail(s)
Finance and Tax Information
- Home Owners Association Fee Includes: Guard - 24 Hour, Common Area Taxes, Pool, Maintenance Structure, Maintenance Grounds, Recreational Facilities, Security, Trash
- Home Owners Association Fee: 465.65
- Net Operating Income: 0.00
- Tax Year: 2023
Other Features
- Appliances: Dishwasher, Disposal, Dryer, Gas Water Heater, Microwave, Range, Refrigerator, Tankless Water Heater, Washer, Water Softener
- Association Name: Lori Sands
- Association Phone: 352-854-0805
- Country: US
- Furnished: Unfurnished
- Interior Features: Attic Ventilator, Ceiling Fans(s)
- Legal Description: SEC 22 TWP 16 RGE 20 PLAT BOOK 013 PAGE 070 CRESENT RIDGE PHASE III LOT 92
- Levels: One
- Area Major: 34481 - Ocala
- Occupant Type: Owner
- Parcel Number: 3530-103-092
- Style: Craftsman
- Views: 14
- Zoning Code: PUD
Similar Properties
Nearby Subdivisions
Candler Hills
Candler Hills East
Candler Hills East Ph 01 B
Candler Hills East Ph 01 Un B
Candler Hills East Ph 01 Un C
Candler Hills East Ph 01 Un E
Candler Hills East Ph 1 Un H
Candler Hills East Un B Ph 01
Candler Hills East Un E I J
Candler Hills W Kestrel
Candler Hills West Stonebridg
Candler Hills West Ashford
Candler Hills West Kestrel
Candler Hills West Pod P R
Candler Hills West Pod Q
Candler Hills West Stonebridge
Candler Hills Westsanctuarys
Circle Square Woods
Circle Square Woods 09
Circle Square Woods Tr Y
Circle Square Woods Y
Country Hill Farms
Crescent Rdg Ph Iv
Entitled Rainbow Pk Un 4
Kingsland Country Estate
Lancala Farms Un 01
Legendary Trails
Liberty Village
Liberty Village Ph 1
Liberty Vlg Ph 2
Longleaf Rdg Ph I
Longleaf Rdg Ph Iii
Longleaf Rdg Ph V
Longleaf Rdg Phase Ii
Marion Oaks Un 10
Not In Hernando
Not On List
Oak Run
Oak Run Country Club
Oak Run Nbhd 08a
Oak Run Nbrhd 01
Oak Run Nbrhd 02
Oak Run Nbrhd 03
Oak Run Nbrhd 04
Oak Run Nbrhd 05
Oak Run Nbrhd 08 B
Oak Run Nbrhd 10
Oak Run Nbrhd 11
Oak Run Nbrhd 12
Oak Run Neighborhood 01
Oak Run Neighborhood 03
Oak Run Neighborhood 04
Oak Run Neighborhood 06
Oak Run Neighborhood 08b
Oak Run Neighborhood 11
Oak Run Neighborhood 5
Oak Run Ngbhd 02
Oak Run Nieghborhood 08b
Oak Run Woodside
Oak Run Woodside Tract
Oak Trace Villas
Ocala Thoroughbred Acres
On Top Of The World
On Top Of The World Candler
On Top Of The World Longleaf
On Top Of The World Weybourne
On Top Of The World Central
On Top Of The World Communitie
On Top Of The World Longleaf R
On Top Of The World Prcl C
On Top Of The World Weybourne
On Top Of The Worldcircle Squa
On Top Of The Worldlong Leaf R
On Topthe World
On Topthe World Avalon Ph 7
On Topthe World Central Sec 03
On Topthe World Central Veste
On Topthe World Ph 01 A Sec 01
On Topworld Ph 01a Sec 02a
On Topworld Ph 01a Sec A
On Topworld Ph 01b Sec 06
On Topworld Prcl C Ph 1a
Other
Palm Cay
Pine Run
Pine Run Estate
Pine Run Estates
Pine Run Estates Ii
Pine Run Estates Iii
Rainbow Park
Rainbow Park 01
Rainbow Park 02
Rainbow Park Sfr Vac
Rainbow Park Un 01
Rainbow Park Un 02
Rainbow Park Un 03
Rainbow Park Un 04
Rainbow Park Un 08
Rainbow Park Un 2
Rainbow Park Un 3
Rainbow Park Un O3
Rainbow Park Vac
Rainbow Pk Un 1
Rainbow Pk Un 2
Rainbow Pk Un 4
Rolling Hills
Rolling Hills 04
Rolling Hills Un 03
Rolling Hills Un 04
Rolling Hills Un 05
Rolling Hills Un 5
Rolling Hills Un Five
Rolling Hills Un Four
Stone Creek
Stone Creek Del Webb
Stone Creek Del Webb Silver G
Stone Creek By Del Webb
Stone Creek By Del Webb Lexin
Stone Creek By Del Webb Longl
Stone Creek By Del Webb Santa
Stone Creek By Del Webb Bridle
Stone Creek By Del Webb Longle
Stone Creek By Del Webb Sundan
Stone Creek By Del Webbarlingt
Stone Creek By Del Webbbuckhea
Stone Creek By Del Webblonglea
Stone Creek By Del Webbpinebro
Stone Creek By Del Webbsanta F
Stone Creek By Del Webbsebasti
Stone Creek Nottingham Ph 1
Stone Creekdel Webb Pinebrook
Stone Crk
Stone Crk By Del Webb Fairfiel
Stone Crk By Del Webb Longleaf
Stone Crk By Del Webb Sandalwo
Stone Crk By Del Webb Sundance
Stone Crk Ph 2a
Stone Crkdel Webb Arlingon Ph
Stone Crkdel Webb Arlington P
Stone Crkdel Webb Nottingh
Stonecreek
Thoroughbred Acres
Top Of The World
Topworld Ph 01a Sec 01
Westwood Acres South
Weybourne Landing
Weybourne Landing Phase 1b
Weybourne Lndg Ph 1a
Weybourne Lndg Ph 1b
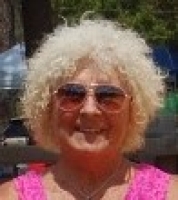
- Carol Lee Bartolet, REALTOR ®
- Tropic Shores Realty
- Mobile: 352.246.7812
- Home: 352.513.2070
- writer-rider@att.net


















































