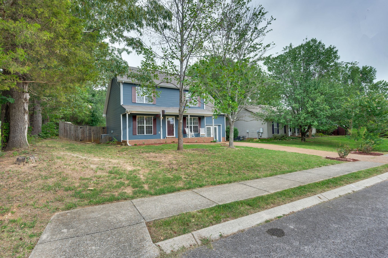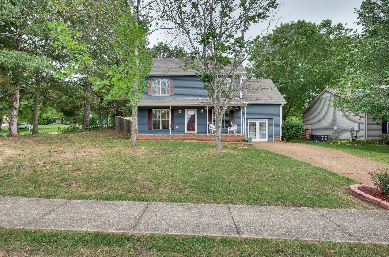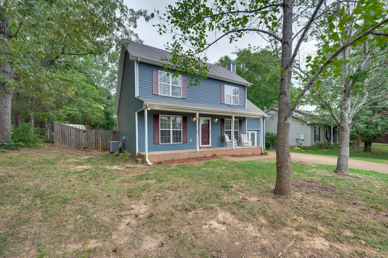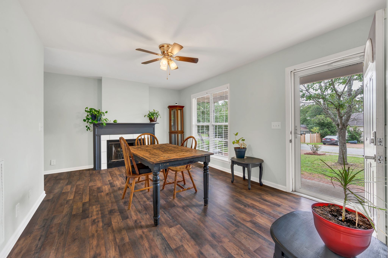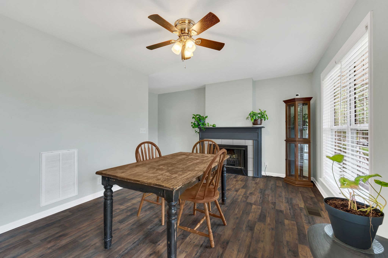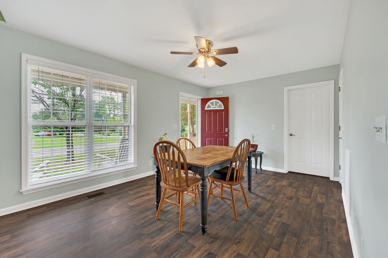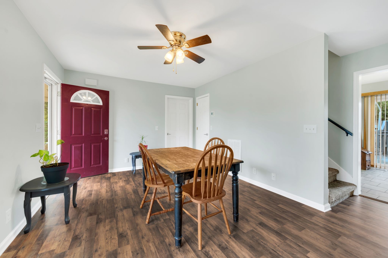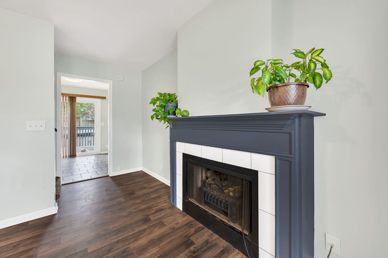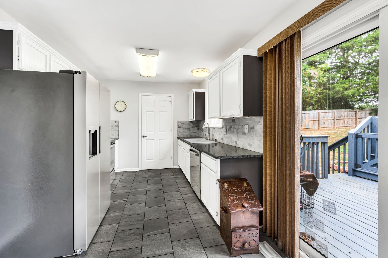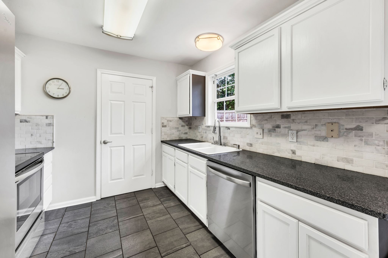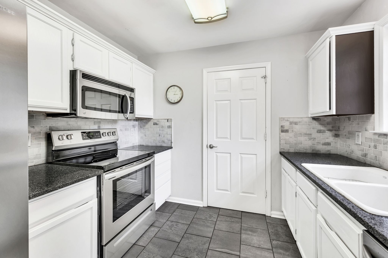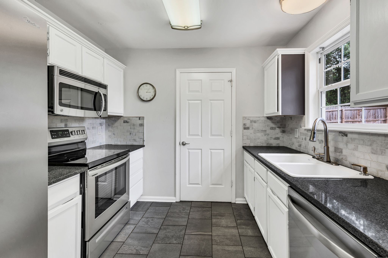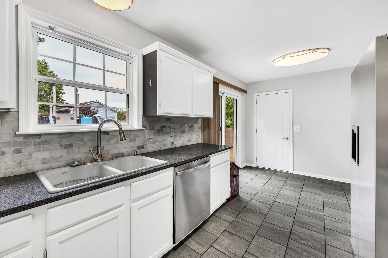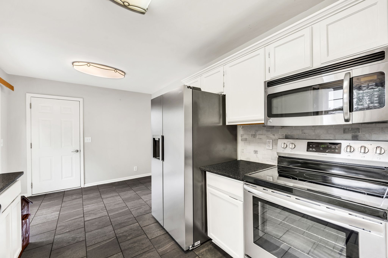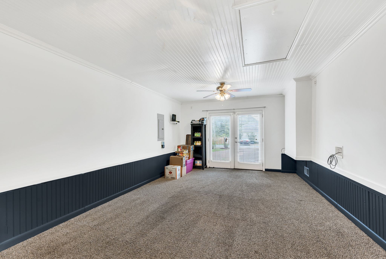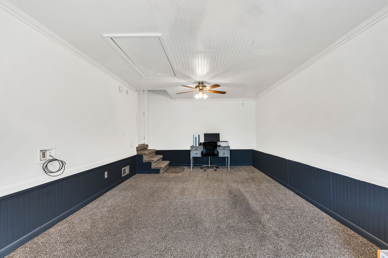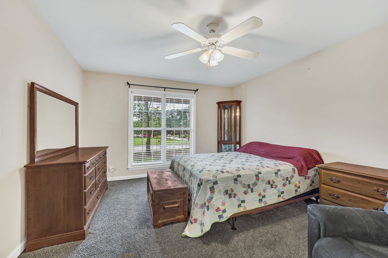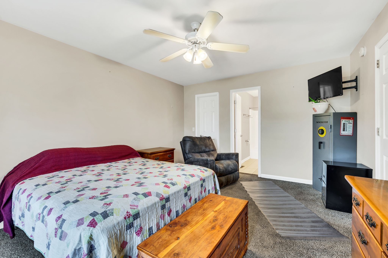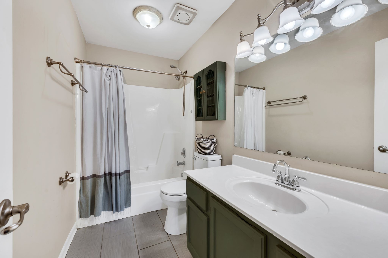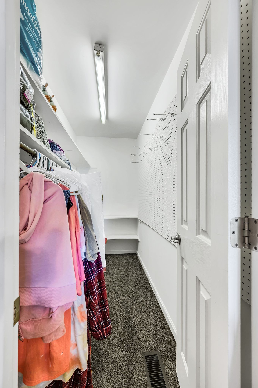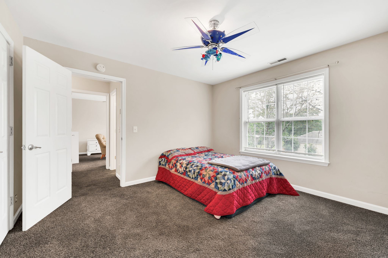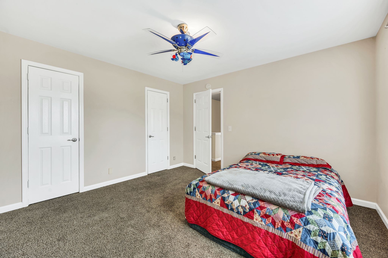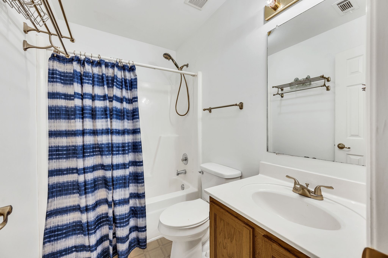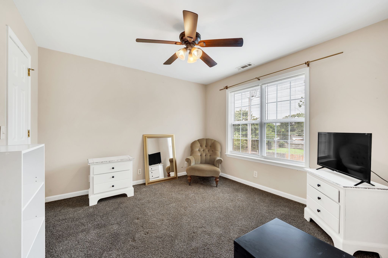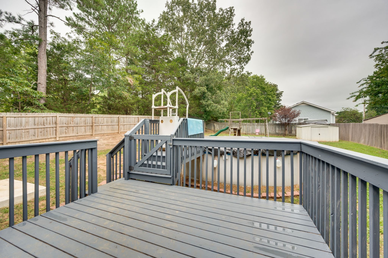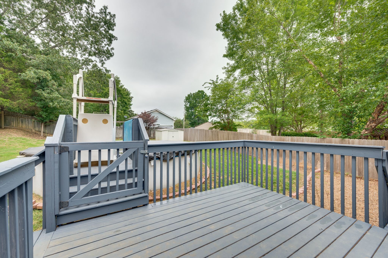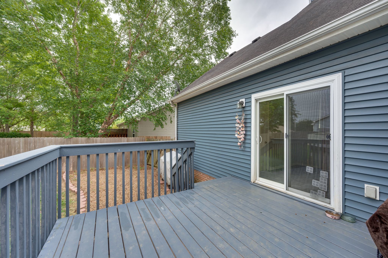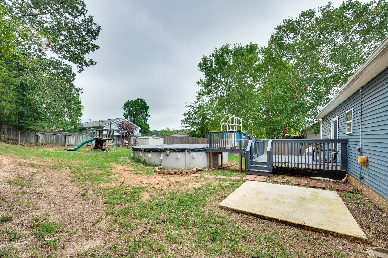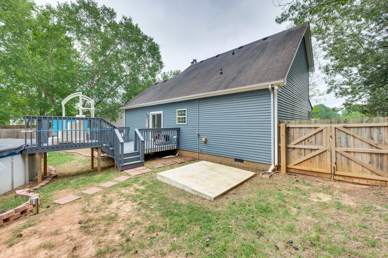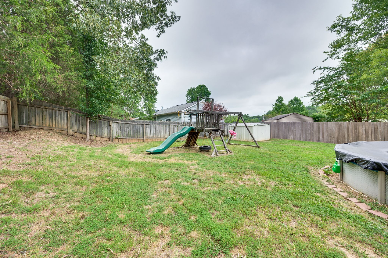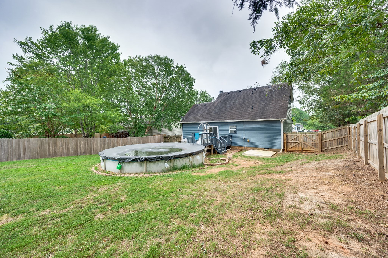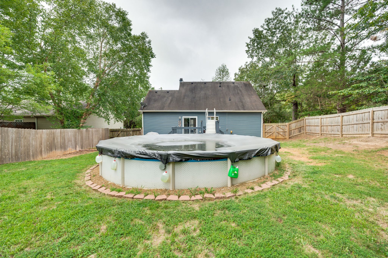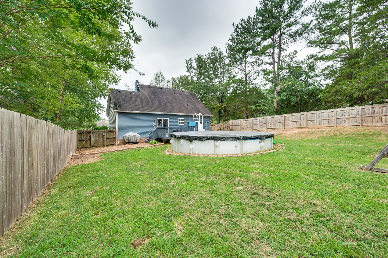820 42nd Terrace, OCALA, FL 34470
Property Photos
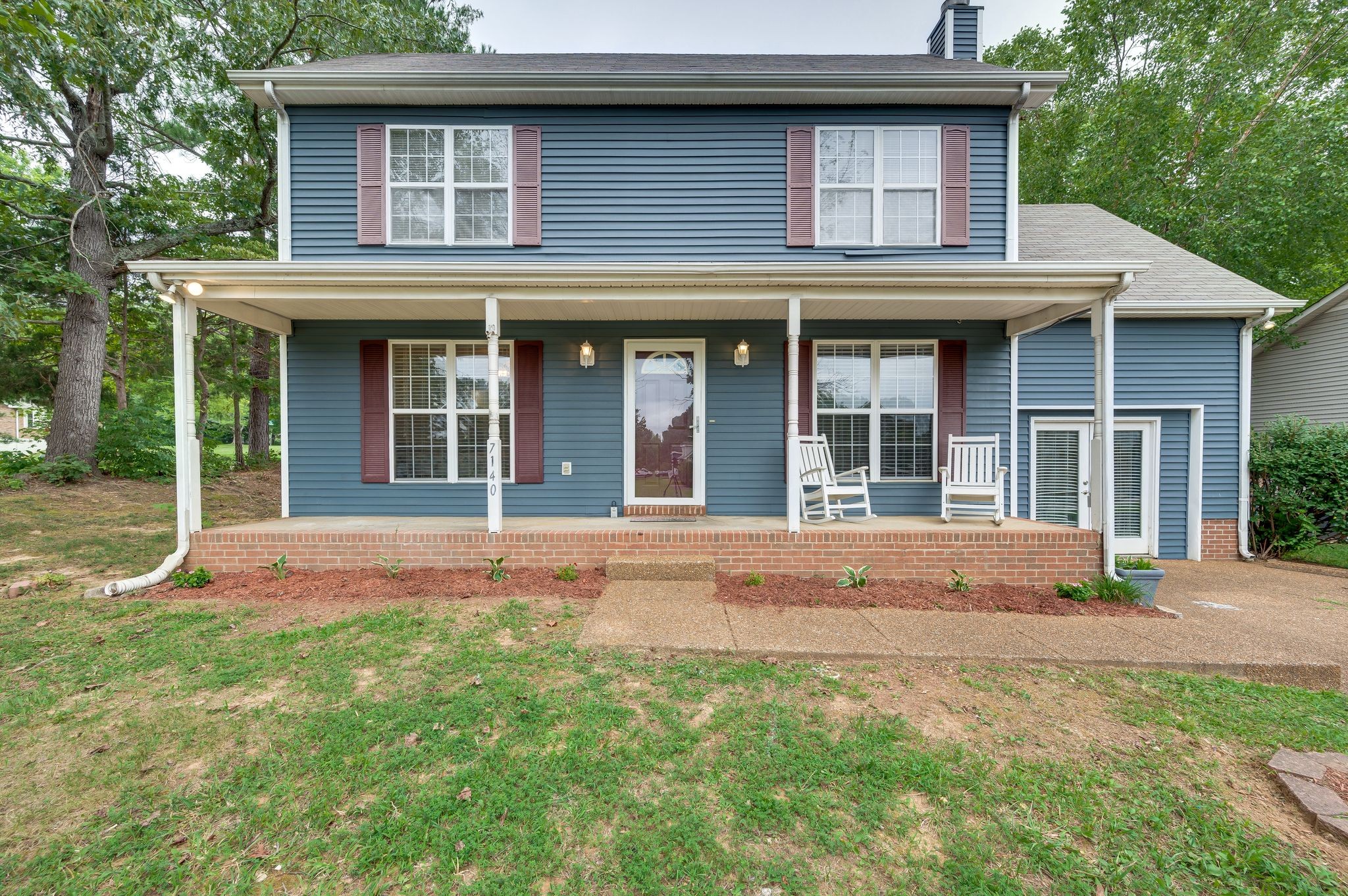
Would you like to sell your home before you purchase this one?
Priced at Only: $387,900
For more Information Call:
Address: 820 42nd Terrace, OCALA, FL 34470
Property Location and Similar Properties
- MLS#: OM689403 ( Residential )
- Street Address: 820 42nd Terrace
- Viewed: 47
- Price: $387,900
- Price sqft: $132
- Waterfront: No
- Year Built: 1966
- Bldg sqft: 2930
- Bedrooms: 4
- Total Baths: 3
- Full Baths: 3
- Garage / Parking Spaces: 2
- Days On Market: 39
- Additional Information
- Geolocation: 29.1955 / -82.0782
- County: MARION
- City: OCALA
- Zipcode: 34470
- Subdivision: Forest Extention
- Elementary School: Ward Highlands Elem. School
- Middle School: Fort King Middle School
- High School: Vanguard High School
- Provided by: ANE' & CO
- Contact: Amanda Langan
- 954-218-3231

- DMCA Notice
-
DescriptionThis stunning NE Ocala home checks all the boxes: prime location, spacious square footage, a generous 0.64 acre lot, no HOA, and a sparkling in ground poolall near parks, trails, top rated schools, downtown Ocala, and more! This spacious 4 bedroom, 3 full bathroom gem is the perfect paradise, offering separate family and great rooms, plus a versatile Florida room for extra living space. The fully fenced backyard provides privacy, ample outdoor storage, and an inviting in ground pool with a newer pump. Recent upgrades make this home worry free, including a BRAND NEW ROOF (Oct 2024), updated plumbing (2023), an updated HVAC system (2021), fresh interior paint, and an electrical panel replaced in 2019. The bright, remodeled kitchen features updated cabinetry and stainless steel appliances, including an induction range (2021), while the inside utility room with a full bathroom adds convenience. With fresh landscaping, majestic oak trees, and a location on a quiet dead end road, this home is ideal for serene, everyday Florida living. Dont miss this amazing opportunity!
Payment Calculator
- Principal & Interest -
- Property Tax $
- Home Insurance $
- HOA Fees $
- Monthly -
Features
Building and Construction
- Basement: Crawl Space
- Covered Spaces: 0.00
- Exterior Features: Lighting, Sidewalk, Storage
- Fencing: Chain Link
- Flooring: Ceramic Tile
- Living Area: 2380.00
- Other Structures: Shed(s)
- Roof: Shingle
Property Information
- Property Condition: Completed
Land Information
- Lot Features: Cleared, Landscaped, Level, Paved
School Information
- High School: Vanguard High School
- Middle School: Fort King Middle School
- School Elementary: Ward-Highlands Elem. School
Garage and Parking
- Garage Spaces: 0.00
Eco-Communities
- Pool Features: In Ground
- Water Source: Public
Utilities
- Carport Spaces: 2.00
- Cooling: Central Air
- Heating: Central
- Sewer: Public Sewer
- Utilities: Cable Available, Electricity Connected, Sewer Available, Sewer Connected
Finance and Tax Information
- Home Owners Association Fee: 0.00
- Net Operating Income: 0.00
- Tax Year: 2023
Other Features
- Appliances: Dishwasher, Range, Refrigerator
- Country: US
- Interior Features: Ceiling Fans(s), Kitchen/Family Room Combo, Open Floorplan, Primary Bedroom Main Floor, Solid Surface Counters, Thermostat
- Legal Description: SEC 11 TWP 15 RGE 22 PLAT BOOK G PAGE 093 FOREST EXTENSION LOT 15
- Levels: One
- Area Major: 34470 - Ocala
- Occupant Type: Vacant
- Parcel Number: 2721-015-000
- Possession: Close of Escrow
- Style: Ranch
- View: Trees/Woods
- Views: 47
- Zoning Code: R1
Nearby Subdivisions
Alderbrook
Autumn Oaks
Chazal Dale
Country Estate
Darby Downs
Darby Downsocala
Ethans Glen
Forest Extention
Fort King Acres
Fort King Hammock
Fox Mdw Un 01
Fox Meadow
Golfview
Golfview Add 01
Heritage Hills
Heritage Hills Rep
Hilldale
Hilltop Manor
Little Lake Weir Add 01
Lynwood Park Rev
Neighborhood 4697ridgeviewcand
None
Northwood Park
Not On List
Oak Hill Plantation
Oak Hill Plantation Ph 1
Oak Hill Plantation Ph I
Oak Terrace
Ocala Heights
Ocala Ridge
One
Oronoque
Palm Circle
Pine Ridge
Raven Glen
Raven Glen Un 01
Raven Glen Un 02
Sevilla Estate
Silver Pines
Silver Spgs Forest
Silver Springs Forest
Spgs Hlnds
Stonewood Villas
Stonewood Villas Annex No
Sun Brite Add 01
Sun View Manor
Sunbrite
Sunview Manor
Thompson Estate
Tree Hill
Tree Hill Add 01

- Carol Lee Bartolet, REALTOR ®
- Tropic Shores Realty
- Mobile: 352.246.7812
- Home: 352.513.2070
- writer-rider@att.net


