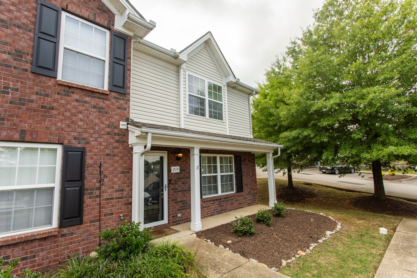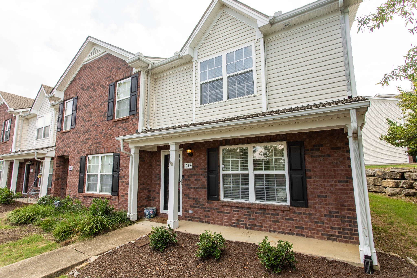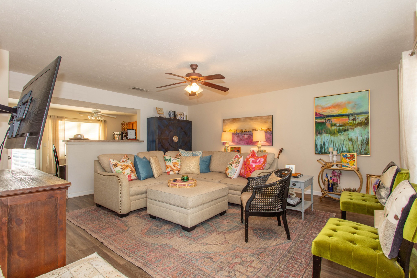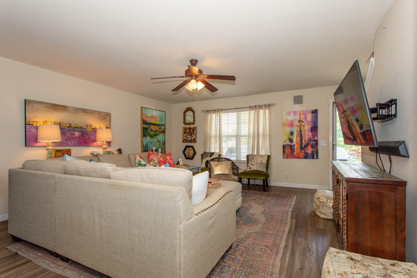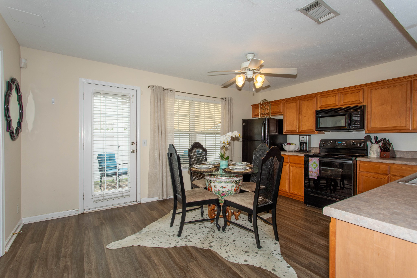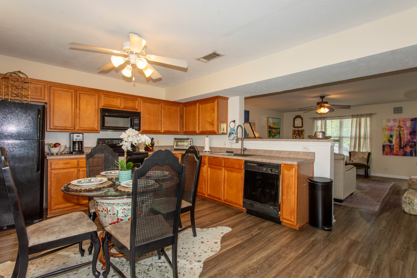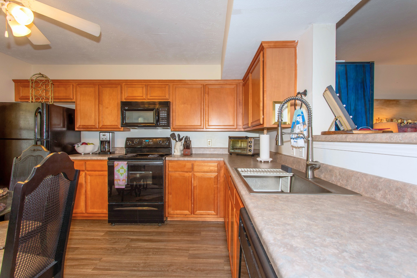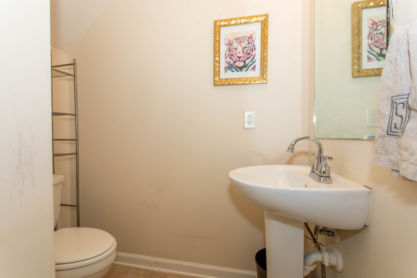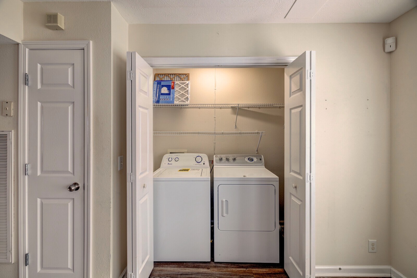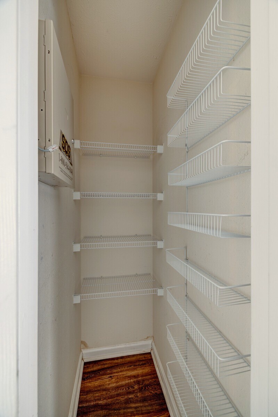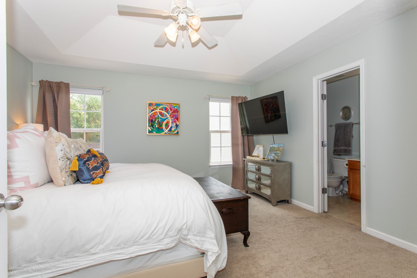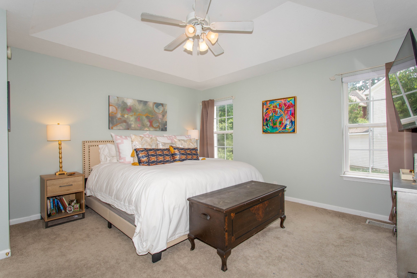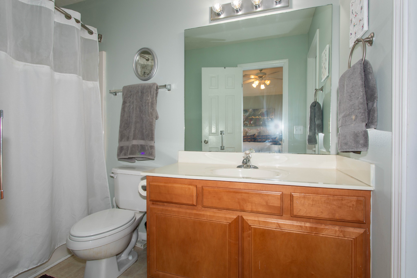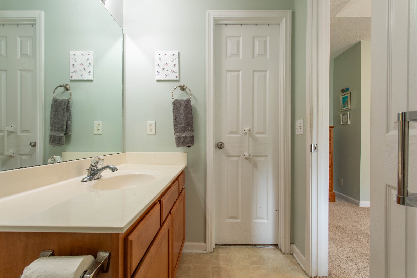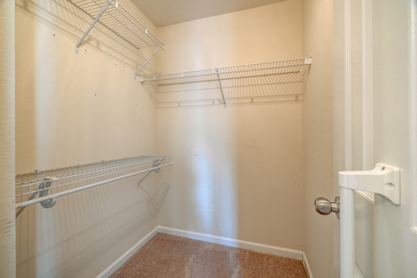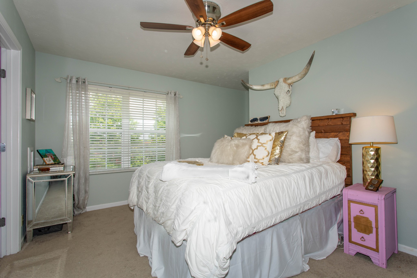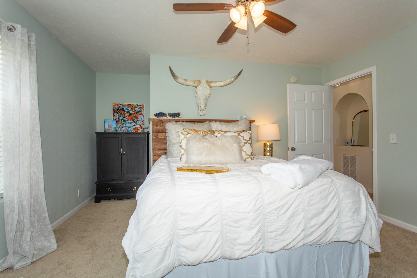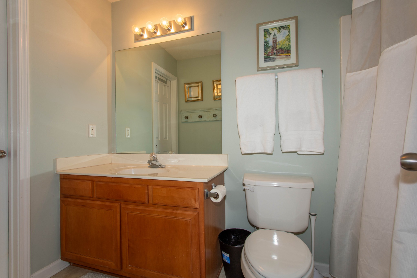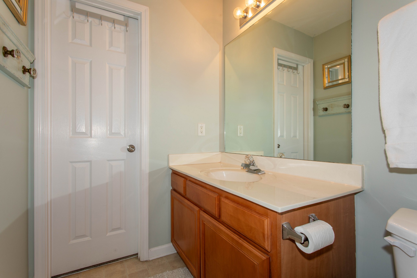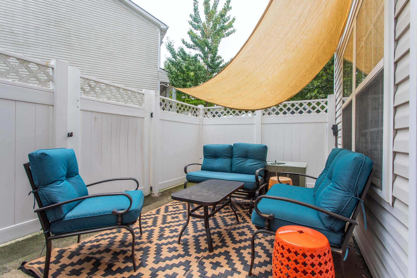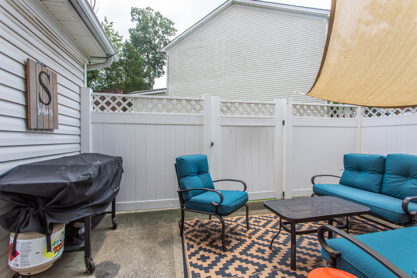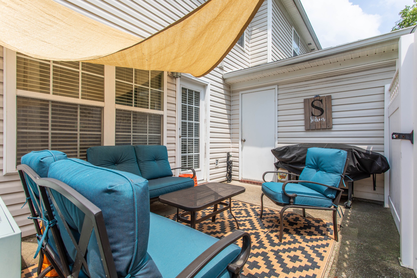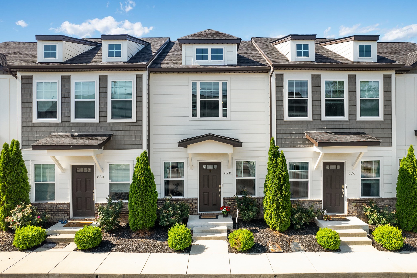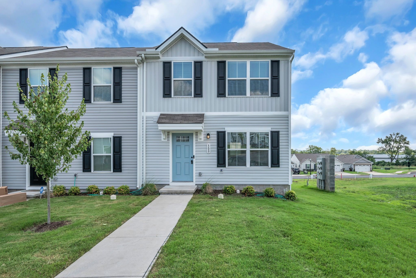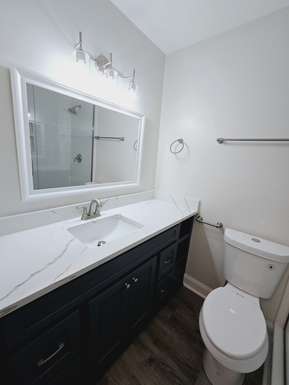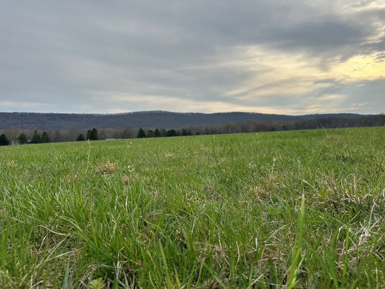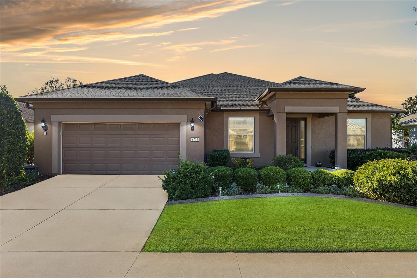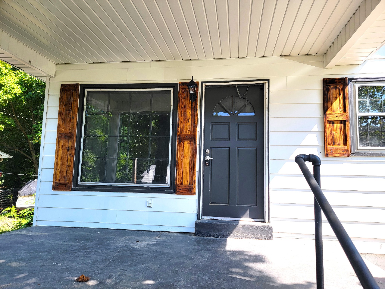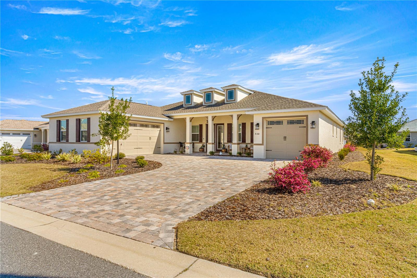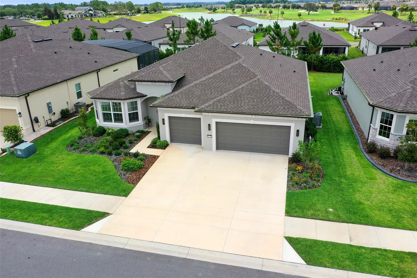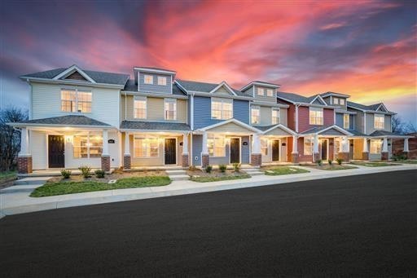6671 97th Terrace Road, OCALA, FL 34481
Property Photos
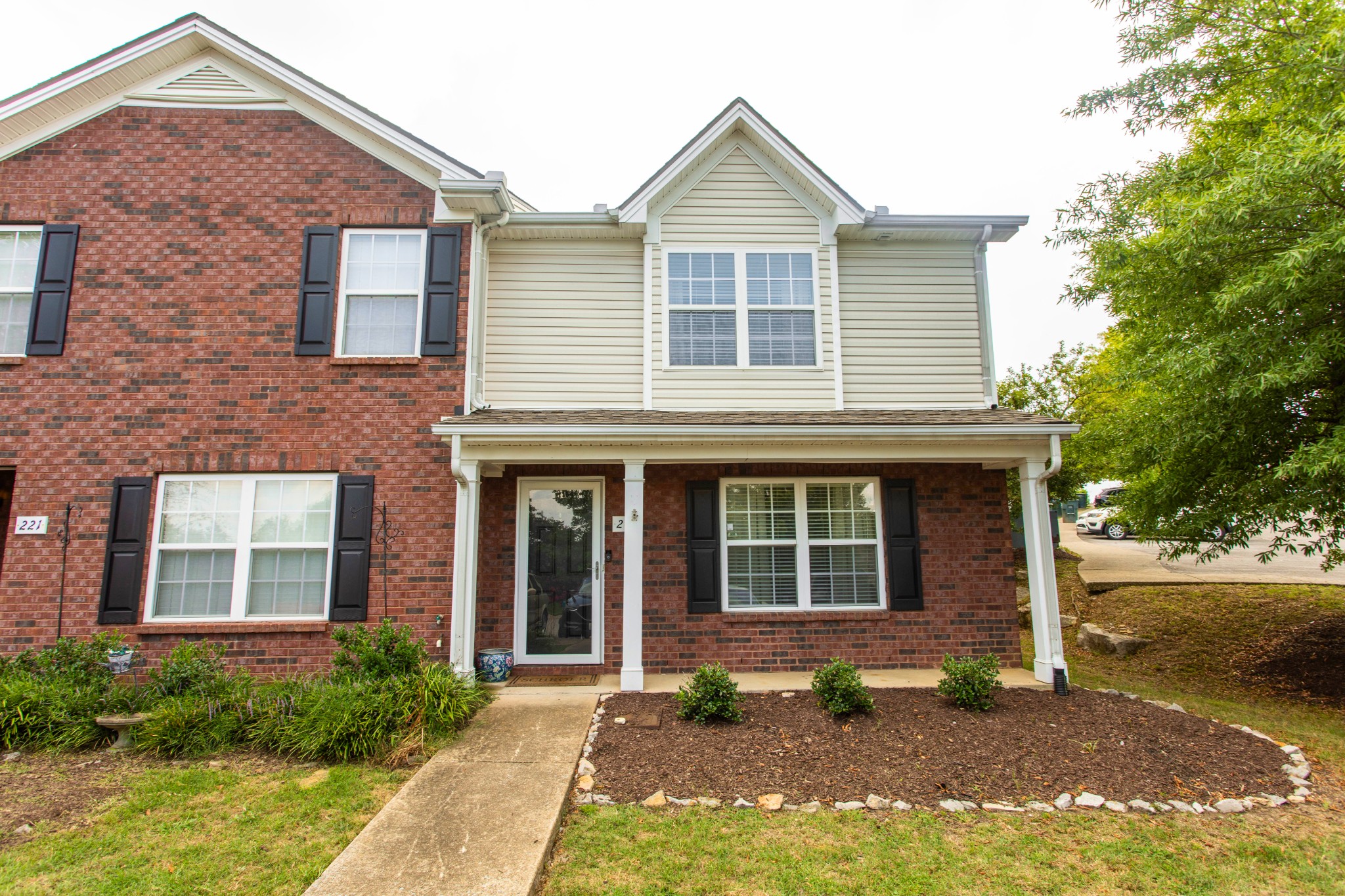
Would you like to sell your home before you purchase this one?
Priced at Only: $539,900
For more Information Call:
Address: 6671 97th Terrace Road, OCALA, FL 34481
Property Location and Similar Properties
- MLS#: OM690282 ( Residential )
- Street Address: 6671 97th Terrace Road
- Viewed: 23
- Price: $539,900
- Price sqft: $166
- Waterfront: No
- Year Built: 2008
- Bldg sqft: 3244
- Bedrooms: 3
- Total Baths: 2
- Full Baths: 2
- Garage / Parking Spaces: 3
- Days On Market: 25
- Additional Information
- Geolocation: 29.1203 / -82.2836
- County: MARION
- City: OCALA
- Zipcode: 34481
- Subdivision: Stone Creek
- Provided by: KELLER WILLIAMS CORNERSTONE RE
- Contact: Anthony Alfarone
- 352-369-4044

- DMCA Notice
-
DescriptionDont miss out on these views! Luxury and resort style living await in this beautiful, custom built Johnstown model home situated on a premium lot offering breathtaking panoramic views of the community golf course and serene water features. Located in the gated, 55+ Stone Creek Golf Course Community packed full of fantastic amenities, this home is a masterpiece of design and craftsmanship, with custom details and upgrades inside and out with beautiful professional landscaping and desirable Eastern facing views from the rear of the home. The home is a testament to elegance, boasting high ceilings that create an airy and spacious atmosphere, complemented by luxury vinyl plank flooring that adds a touch of sophistication. Recessed lighting illuminates the space beautifully, while crown molding adds a classic touch to the open and inviting floor plan. The stylishly appointed and updated kitchen features stunning granite countertops that provide ample workspace, along with upgraded 14 deep upper cabinets that offer generous storage for all your kitchen essentials. A custom peninsula serves as a perfect spot for casual dining, making it an ideal space for both everyday meals and entertaining guests. The home is designed for effortless entertaining, with a large Gathering room that serves as the heart of the home, a formal Dining Room for special occasions, and a separate Flex room that can be tailored to your needs, whether as a Den or a Library. Experience seamless indoor outdoor living with two sets of expansive sliders that lead to a covered patio, perfect for enjoying morning coffee or evening cocktails while taking in stunning views. The expanded birdcage lanai and backyard patio offer additional entertaining space, ideal for hosting gatherings or simply relaxing in the tranquility of your surroundings and enjoying birdwatching amid the priceless views. The Owners Suite is a private retreat that offers more scenic views, a spacious walk in closet with custom shelving, and a spa like en suite bath with a large walk in shower, double sink vanity, and separate water closet. The Guest quarters have been thoughtfully designed with one bedroom featuring a custom expanded layout offering extra space for a home office or a craft room. Custom plantation shutters, a Water Boss water softener system, an inside laundry room with built in cabinets, and an expanded garage with Epoxy flooring and room for a golf cart park or a workshop are just a few more things you will love about this fantastic home. Make your move today and indulge in fantastic community activities and premium amenities including a golf course, resort style pools, a health spa, trips and entertainment, and more!
Payment Calculator
- Principal & Interest -
- Property Tax $
- Home Insurance $
- HOA Fees $
- Monthly -
Features
Building and Construction
- Builder Model: Johnstown
- Covered Spaces: 0.00
- Exterior Features: Irrigation System, Lighting, Rain Gutters, Sidewalk, Sliding Doors
- Flooring: Laminate, Luxury Vinyl
- Living Area: 2242.00
- Roof: Shingle
Land Information
- Lot Features: On Golf Course
Garage and Parking
- Garage Spaces: 3.00
Eco-Communities
- Water Source: Public
Utilities
- Carport Spaces: 0.00
- Cooling: Central Air
- Heating: Central, Electric, Heat Pump
- Pets Allowed: Yes
- Sewer: Public Sewer
- Utilities: Cable Available, Electricity Connected, Public, Sewer Connected, Street Lights, Underground Utilities, Water Connected
Finance and Tax Information
- Home Owners Association Fee Includes: Guard - 24 Hour, Common Area Taxes, Pool, Internet, Maintenance Grounds, Private Road, Recreational Facilities, Trash
- Home Owners Association Fee: 245.78
- Net Operating Income: 0.00
- Tax Year: 2024
Other Features
- Appliances: Dishwasher, Disposal, Dryer, Electric Water Heater, Microwave, Range, Refrigerator, Washer, Water Softener
- Association Name: FS Residential
- Association Phone: 3522378418
- Country: US
- Interior Features: Ceiling Fans(s), Crown Molding, Eat-in Kitchen, High Ceilings, Kitchen/Family Room Combo, Living Room/Dining Room Combo, Open Floorplan, Primary Bedroom Main Floor, Stone Counters, Walk-In Closet(s), Window Treatments
- Legal Description: SEC 02 TWP 16 RGE 20 PLAT BOOK 011 PAGE 043 STONE CREEK BY DEL WEBB LONGLEAF LOT 23
- Levels: One
- Area Major: 34481 - Ocala
- Occupant Type: Owner
- Parcel Number: 3489-600-023
- View: Golf Course, Water
- Views: 23
- Zoning Code: PUD
Similar Properties
Nearby Subdivisions
Candler Hills
Candler Hills East
Candler Hills East Ph 01 B
Candler Hills East Ph 01 Un B
Candler Hills East Ph 01 Un C
Candler Hills East Ph 01 Un E
Candler Hills East Ph 1 Un H
Candler Hills East Un B Ph 01
Candler Hills East Un E I J
Candler Hills W Kestrel
Candler Hills West Stonebridg
Candler Hills West Ashford
Candler Hills West Kestrel
Candler Hills West Pod P R
Candler Hills West Pod Q
Candler Hills West Stonebridge
Candler Hills Westsanctuarys
Circle Square Woods
Circle Square Woods 09
Circle Square Woods Tr Y
Circle Square Woods Y
Country Hill Farms
Crescent Rdg Ph Iv
Entitled Rainbow Pk Un 4
Kingsland Country Estate
Lancala Farms Un 01
Legendary Trails
Liberty Village
Liberty Village Ph 1
Liberty Vlg Ph 2
Longleaf Rdg Ph I
Longleaf Rdg Ph Iii
Longleaf Rdg Ph V
Longleaf Rdg Phase Ii
Marion Oaks Un 10
Not On List
Oak Run
Oak Run Country Club
Oak Run Nbhd 08a
Oak Run Nbrhd 01
Oak Run Nbrhd 02
Oak Run Nbrhd 03
Oak Run Nbrhd 04
Oak Run Nbrhd 05
Oak Run Nbrhd 08 B
Oak Run Nbrhd 10
Oak Run Nbrhd 11
Oak Run Nbrhd 12
Oak Run Neighborhood 01
Oak Run Neighborhood 03
Oak Run Neighborhood 04
Oak Run Neighborhood 06
Oak Run Neighborhood 08b
Oak Run Neighborhood 11
Oak Run Neighborhood 5
Oak Run Ngbhd 02
Oak Run Nieghborhood 08b
Oak Run Woodside
Oak Run Woodside Tract
Oak Trace Villas
Ocala Thoroughbred Acres
On Top Of The World
On Top Of The World Candler
On Top Of The World Longleaf
On Top Of The World Weybourne
On Top Of The World Central
On Top Of The World Communitie
On Top Of The World Longleaf R
On Top Of The World Prcl C
On Top Of The World Weybourne
On Top Of The Worldcircle Squa
On Top Of The Worldlong Leaf R
On Topthe World
On Topthe World Avalon Ph 7
On Topthe World Central Sec 03
On Topthe World Central Veste
On Topthe World Ph 01 A Sec 01
On Topworld Ph 01a Sec 02a
On Topworld Ph 01a Sec A
On Topworld Ph 01b Sec 06
On Topworld Prcl C Ph 1a
Other
Palm Cay
Pine Run
Pine Run Estate
Pine Run Estates
Pine Run Estates Ii
Pine Run Estates Iii
Rainbow Park
Rainbow Park 01
Rainbow Park 02
Rainbow Park Sfr Vac
Rainbow Park Un 01
Rainbow Park Un 02
Rainbow Park Un 03
Rainbow Park Un 04
Rainbow Park Un 08
Rainbow Park Un 2
Rainbow Park Un 3
Rainbow Park Un O3
Rainbow Park Vac
Rainbow Pk Un 1
Rainbow Pk Un 2
Rainbow Pk Un 4
Rolling Hills
Rolling Hills 04
Rolling Hills Un 03
Rolling Hills Un 04
Rolling Hills Un 05
Rolling Hills Un 5
Rolling Hills Un Five
Rolling Hills Un Four
Stone Creek
Stone Creek Del Webb
Stone Creek Del Webb Silver G
Stone Creek By Del Webb
Stone Creek By Del Webb Lexin
Stone Creek By Del Webb Longl
Stone Creek By Del Webb Santa
Stone Creek By Del Webb Bridle
Stone Creek By Del Webb Longle
Stone Creek By Del Webb Sundan
Stone Creek By Del Webbarlingt
Stone Creek By Del Webbbuckhea
Stone Creek By Del Webblonglea
Stone Creek By Del Webbpinebro
Stone Creek By Del Webbsanta F
Stone Creek By Del Webbsebasti
Stone Creek Nottingham Ph 1
Stone Creekdel Webb Pinebrook
Stone Crk
Stone Crk By Del Webb Fairfiel
Stone Crk By Del Webb Longleaf
Stone Crk By Del Webb Sandalwo
Stone Crk By Del Webb Saratoga
Stone Crk By Del Webb Sundance
Stone Crk Ph 2a
Stone Crkdel Webb Arlingon Ph
Stone Crkdel Webb Arlington P
Stone Crkdel Webb Nottingh
Stonecreek
Thoroughbred Acres
Topworld Ph 01a Sec 01
Westwood Acres South
Weybourne Landing
Weybourne Landing Phase 1b
Weybourne Lndg Ph 1a
Weybourne Lndg Ph 1b
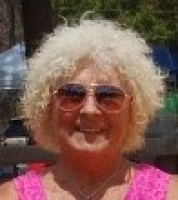
- Carol Lee Bartolet, REALTOR ®
- Tropic Shores Realty
- Mobile: 352.246.7812
- Home: 352.513.2070
- writer-rider@att.net


