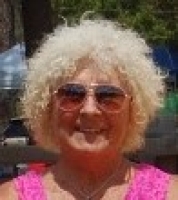8334 Maybelle Drive, Weeki Wachee, FL 34613
Property Photos

Would you like to sell your home before you purchase this one?
Priced at Only: $449,000
For more Information Call:
Address: 8334 Maybelle Drive, Weeki Wachee, FL 34613
Property Location and Similar Properties
- MLS#: 2237884 ( Residential )
- Street Address: 8334 Maybelle Drive
- Viewed: 151
- Price: $449,000
- Price sqft: $174
- Waterfront: No
- Year Built: 1996
- Bldg sqft: 2574
- Bedrooms: 4
- Total Baths: 3
- Full Baths: 3
- Garage / Parking Spaces: 3
- Additional Information
- Geolocation: 29 / -83
- County: HERNANDO
- City: Weeki Wachee
- Zipcode: 34613
- Subdivision: Glen Lakes Ph 1 Un 2a
- Elementary School: Winding Waters K 8
- Middle School: Winding Waters K 8
- High School: Weeki Wachee
- Provided by: Palmwood Realty Inc

- DMCA Notice
-
DescriptionSought after Palmwood Courtyard home in prestigious Glen Lakes Golf & Country Club. Roof replaced in 2020. The home features 4 Bedrooms, 3 Baths, 2 Car plus golf cart garage! The in ground pool & courtyard style lanai has loads of room to entertain. Enjoy poolside meals using the outdoor kitchen, while enjoying lots of privacy. A separate guest/in law suite with private bath and two rooms is perfect for company or family. Some of this home's many features are: tile and LVP flooring, volume ceilings, planter shelves. Updated kitchen with wood, soft close cabinets, granite counters & stainless appliances. Breakfast bar. Breakfast nook. Spacious primary suite w/double door entry. Large walk in closet. Updated master bath w/double vanities, jetted tub, separate shower. Another asset is that the home is grandfathered in for social membership. Home also has a transferable Maintenance agreement. With some TLC and your personal touch...this home can be Amazing! The lawn in a few of the pictures have been enhanced.
Payment Calculator
- Principal & Interest -
- Property Tax $
- Home Insurance $
- HOA Fees $
- Monthly -
Features
Building and Construction
- Exterior Features: Courtyard
- Flooring: Tile, Vinyl
- Roof: Shingle
School Information
- High School: Weeki Wachee
- Middle School: Winding Waters K-8
- School Elementary: Winding Waters K-8
Garage and Parking
- Parking Features: Garage Door Opener
Eco-Communities
- Pool Features: Above Ground, Gas Heat, Screen Enclosure
- Water Source: Public
Utilities
- Cooling: Central Air, Electric
- Heating: Central, Electric
- Road Frontage Type: Private Road
- Sewer: Public Sewer
- Utilities: Cable Available
Amenities
- Association Amenities: Clubhouse, Fitness Center, Gated, Golf Course, Pool, Security, Tennis Court(s), Other
Finance and Tax Information
- Home Owners Association Fee Includes: Maintenance Grounds, Other
- Home Owners Association Fee: 436
- Tax Year: 2022
Other Features
- Appliances: Dishwasher, Disposal, Electric Oven, Microwave, Refrigerator
- Interior Features: Breakfast Nook, Built-in Features, Ceiling Fan(s), Primary Bathroom -Tub with Separate Shower, Primary Downstairs, Walk-In Closet(s), Split Plan
- Legal Description: Glen Lakes Phase 1 Unit 2A Lot 420
- Parcel Number: R2221714183500004200
- Style: Ranch
- Views: 151
- Zoning Code: PDP
Nearby Subdivisions
Camp A Wyle Rv Resort
Chadbrook
Glen Hills Village
Glen Lakes
Glen Lakes Ph 1
Glen Lakes Ph 1 Un 1
Glen Lakes Ph 1 Un 2a
Glen Lakes Ph 1 Un 2b
Glen Lakes Ph 1 Un 3
Glen Lakes Ph 1 Un 4a
Glen Lakes Ph 1 Un 4d
Glen Lakes Ph 1 Un 4e
Glen Lakes Ph 1 Un 5b
Glen Lakes Ph 1 Un 6b
Glen Lakes Ph 1 Unit 2-c1
Greens At The Heather (02)
Heather (the)
Heather Phase V Replat
Heather Phase Vi
Heather Sound
Heather Walk
Highland Lakes
N/a
Not On List
Royal Highlands
Royal Highlands Unit 1
Royal Highlands Unit 2
Royal Highlands Unit 4
Royal Highlands Unit 5
Royal Highlands Unit 6
Royal Highlands Unit 7
Royal Highlands Unit 9
Voss Oak Lake Est Un 1
Woodland Waters Ph 4
Woodland Waters Phase 1
Woodland Waters Phase 2
Woodland Waters Phase 4
Woodland Waters Phase 5
Woodland Waters Phase 6

- Carol Lee Bartolet, REALTOR ®
- Tropic Shores Realty
- Mobile: 352.246.7812
- Home: 352.513.2070
- writer-rider@att.net



















































