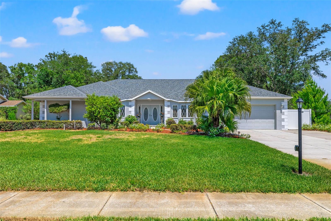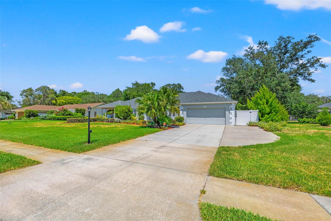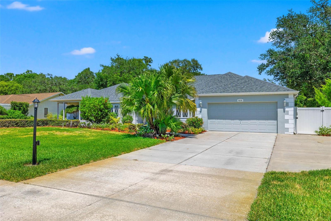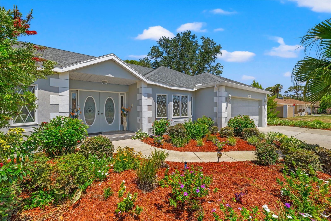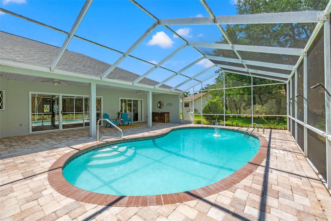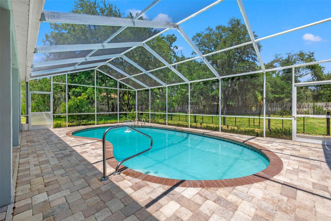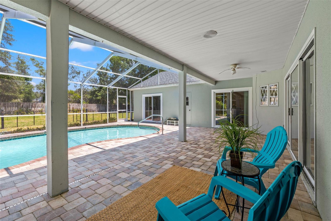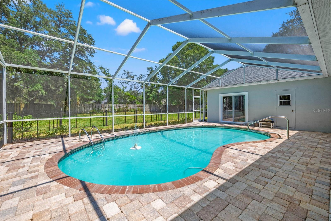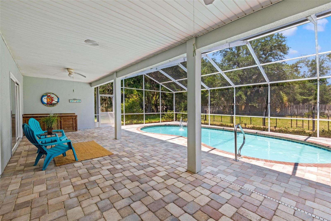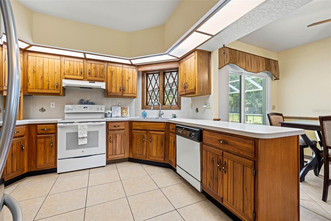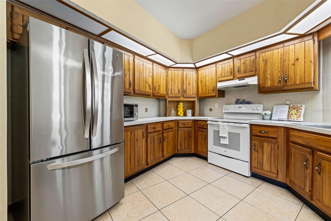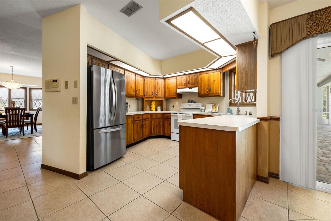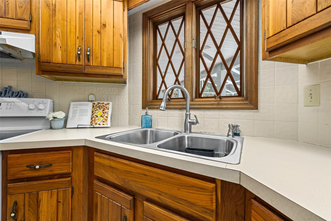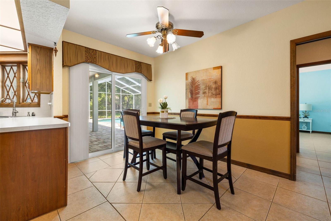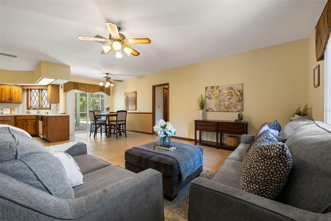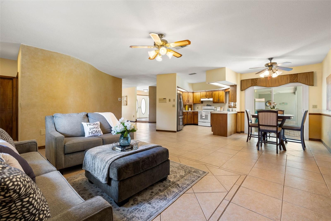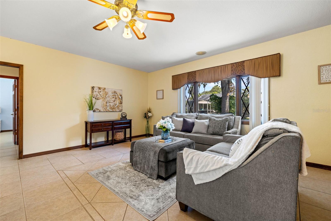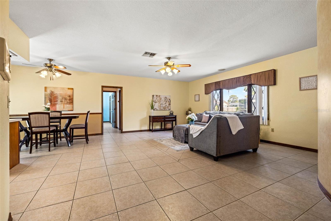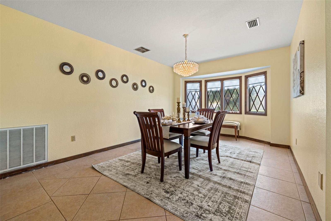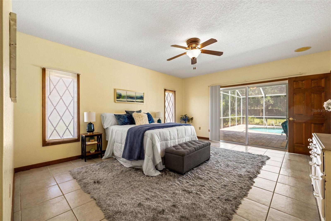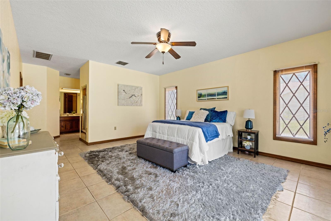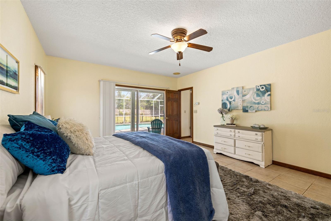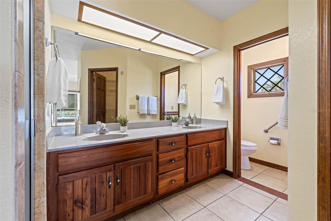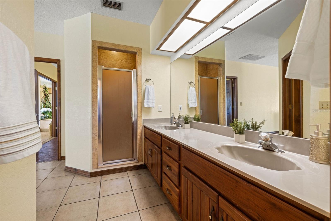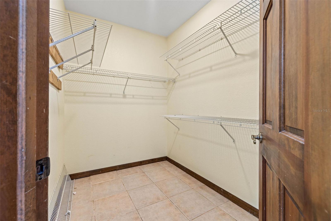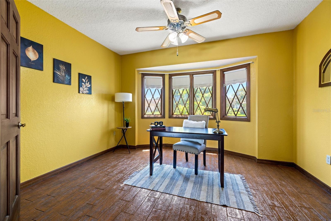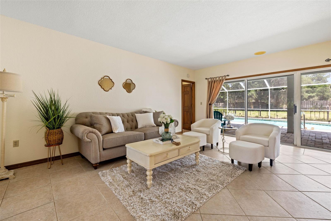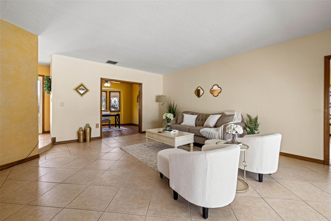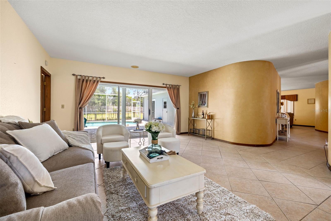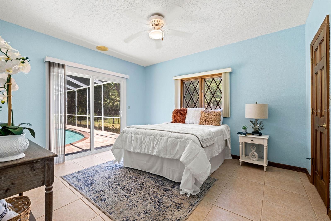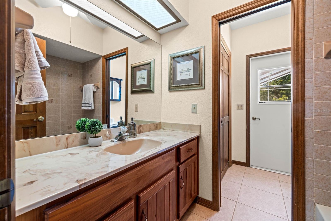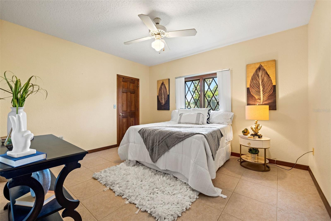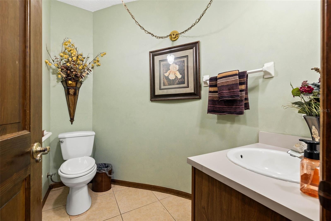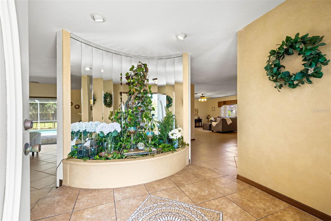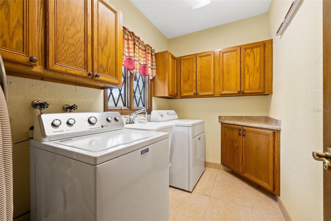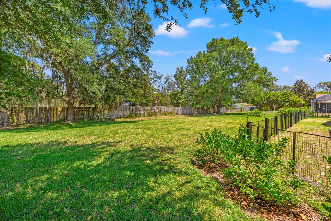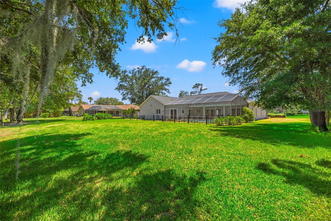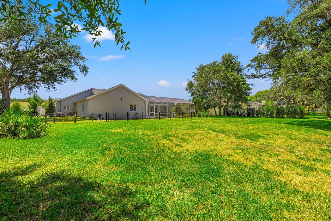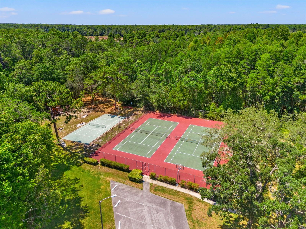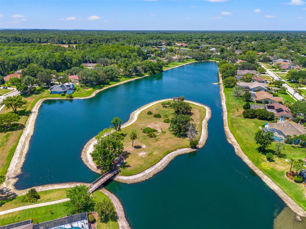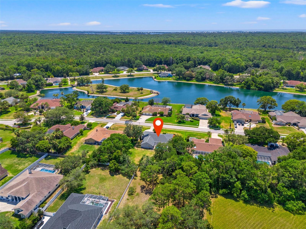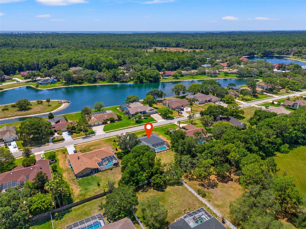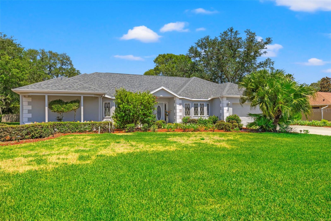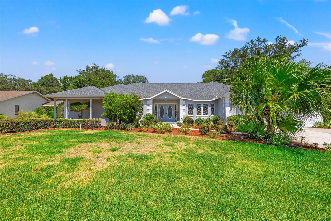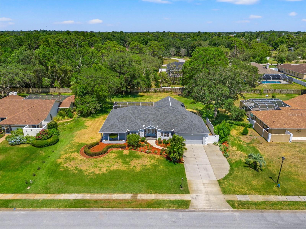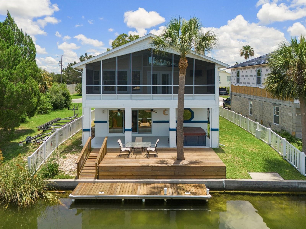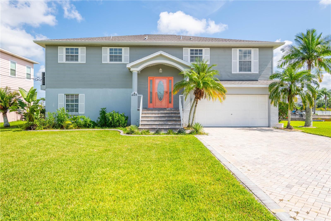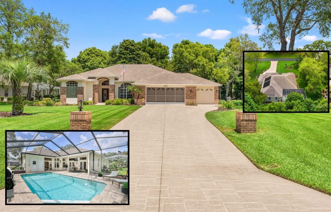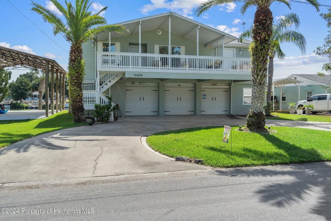4276 River Birch Drive, Spring Hill, FL 34607
Property Photos
Would you like to sell your home before you purchase this one?
Priced at Only: $499,500
For more Information Call:
Address: 4276 River Birch Drive, Spring Hill, FL 34607
Property Location and Similar Properties
- MLS#: T3531965 ( Residential )
- Street Address: 4276 River Birch Drive
- Viewed: 38
- Price: $499,500
- Price sqft: $136
- Waterfront: No
- Year Built: 1985
- Bldg sqft: 3686
- Bedrooms: 3
- Total Baths: 3
- Full Baths: 2
- 1/2 Baths: 1
- Garage / Parking Spaces: 2
- Days On Market: 105
- Additional Information
- Geolocation: 28.4948 / -82.605
- County: HERNANDO
- City: Spring Hill
- Zipcode: 34607
- Subdivision: Lake In The Woods Ph I
- Provided by: JT REALTY & ASSOCIATES
- Contact: Ashley Rodriguez
- 352-279-2640
- DMCA Notice
-
DescriptionIntroducing a captivating residence in the heart of Weeki Wachee, within the beautiful Lake in the Woods community. Nestled on a sprawling half acre of land, this remarkable 3 bedroom, 2.5 bathroom pool home with a bonus room is an embodiment of elegance and comfort. Newer roof replaced in 2021 and drain field replaced in 2023. The spacious layout features two separate living rooms and dining areas, providing ample space for relaxation and entertainment. The master suite is a private sanctuary, featuring direct access to the bonus room that can be transformed into a home office, fitness studio, or nursery. Each of the three bedrooms comes complete with a spacious walk in closet, ensuring an abundance of storage space for all your needs. Outside, you'll find a private oasis with a sparkling pool and a patio area for lounging or al fresco dining. As a resident of the Lake in the Woods community, you will have exclusive access to a range of exceptional amenities, including tennis courts, a playground, a picturesque island for picnics, and a dog park. Additionally, there are opportunities for catch and release fishing, as well as hosting weddings and family reunions. The community's convenient proximity to Weeki Wachee Springs State Park adds to its allure. Don't let this opportunity pass you by. Schedule a private viewing today and immerse yourself in the epitome of luxury living at Lake in the Woods.
Payment Calculator
- Principal & Interest -
- Property Tax $
- Home Insurance $
- HOA Fees $
- Monthly -
For a Fast & FREE Mortgage Pre-Approval Apply Now
Apply Now
 Apply Now
Apply NowFeatures
Building and Construction
- Covered Spaces: 0.00
- Exterior Features: Sliding Doors
- Fencing: Fenced
- Flooring: Tile
- Living Area: 2642.00
- Roof: Shingle
Garage and Parking
- Garage Spaces: 2.00
- Open Parking Spaces: 0.00
- Parking Features: Driveway, Garage Door Opener, Oversized
Eco-Communities
- Pool Features: In Ground, Screen Enclosure
- Water Source: Public
Utilities
- Carport Spaces: 0.00
- Cooling: Central Air, Zoned
- Heating: Central
- Pets Allowed: Yes
- Sewer: Septic Needed
- Utilities: BB/HS Internet Available, Cable Available, Electricity Available, Electricity Connected, Street Lights, Water Available
Amenities
- Association Amenities: Gated, Park, Pickleball Court(s), Playground, Tennis Court(s)
Finance and Tax Information
- Home Owners Association Fee: 1450.00
- Insurance Expense: 0.00
- Net Operating Income: 0.00
- Other Expense: 0.00
- Tax Year: 2023
Other Features
- Appliances: Dishwasher, Disposal, Dryer, Electric Water Heater, Exhaust Fan, Ice Maker, Microwave, Range, Range Hood, Refrigerator, Washer
- Association Name: Yvonne Caskey — President
- Country: US
- Interior Features: Built-in Features, Ceiling Fans(s), Solid Wood Cabinets, Walk-In Closet(s), Window Treatments
- Legal Description: LAKE IN THE WOODS PHASE I BLK 3 LOT 3 ORB 2383 PG 238
- Levels: One
- Area Major: 34607 - Spring Hl/Brksville/WeekiWachee/Hernando B
- Occupant Type: Vacant
- Parcel Number: R09-223-17-2641-0003-0030
- Views: 38
- Zoning Code: PDP
Similar Properties
Nearby Subdivisions
Hamptons At Regency
Hamptons At Regency Oaks
Hamptons At Regency Un 4
Hamptons At Regency Un 5
Lake In The Woods
Lake In The Woods Ph I
Lake In The Woods Ph Iii
Lake In The Woods Ph Iv
North Bayport
Not On List
Pine Island Replat
Primrose Lane
Regency Oaks
Regency Oaks Unit 1
Spring Hill
Waters Of Weeki Wachee
Weeki Wachee River Retreats
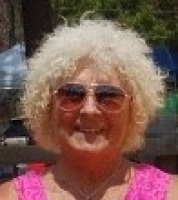
- Carol Lee Bartolet, REALTOR ®
- Tropic Shores Realty
- Mobile: 352.246.7812
- Home: 352.513.2070
- writer-rider@att.net


