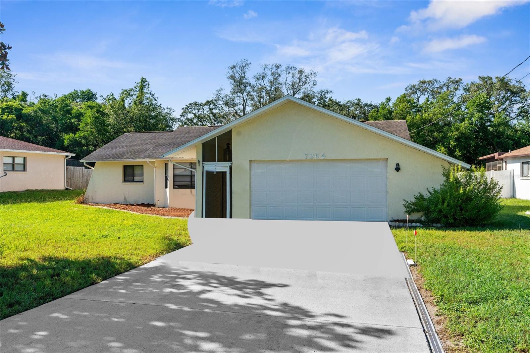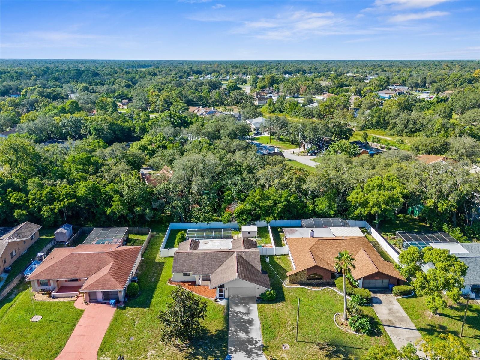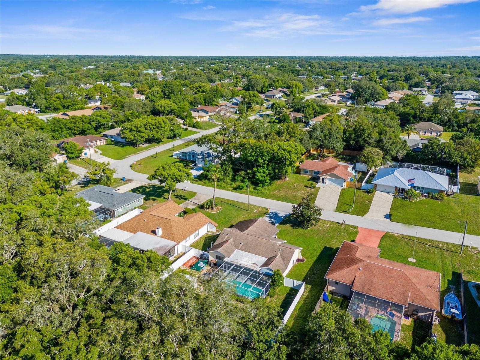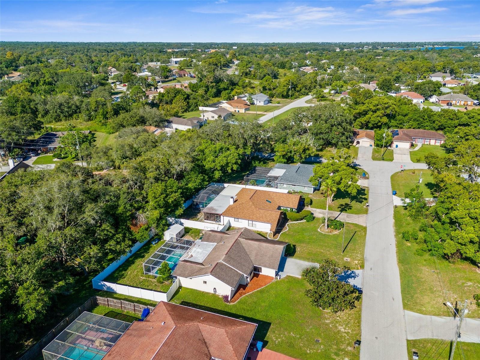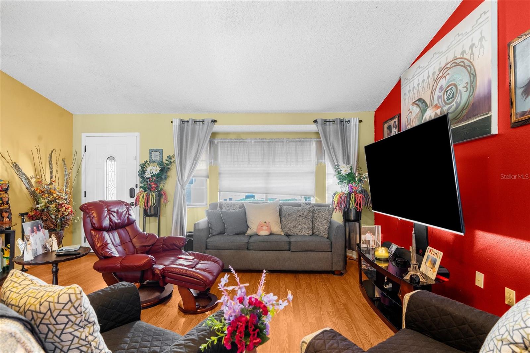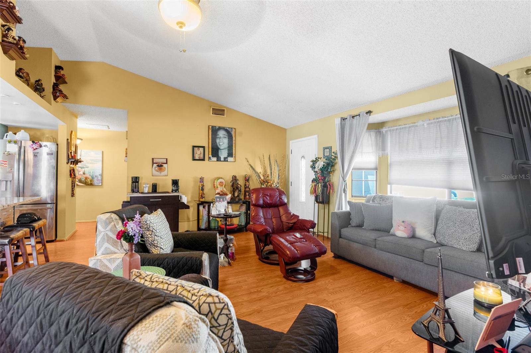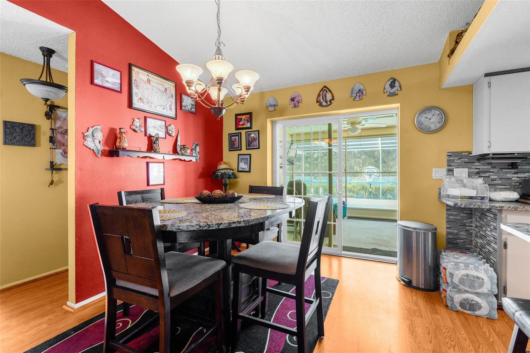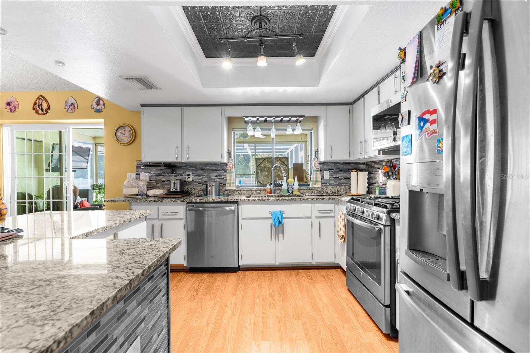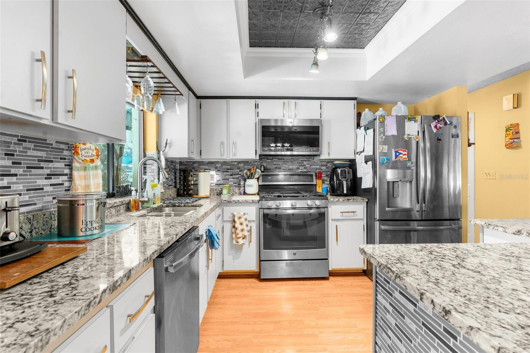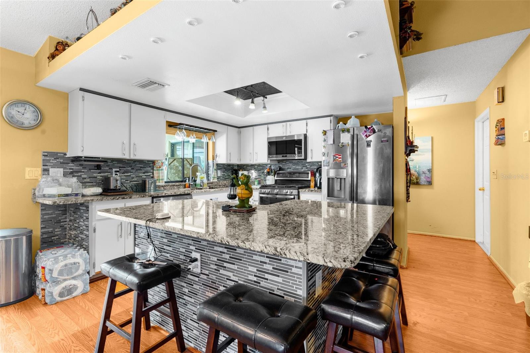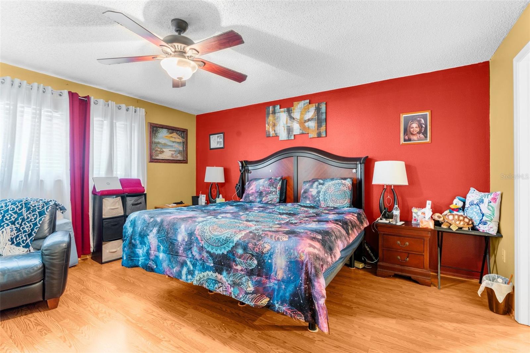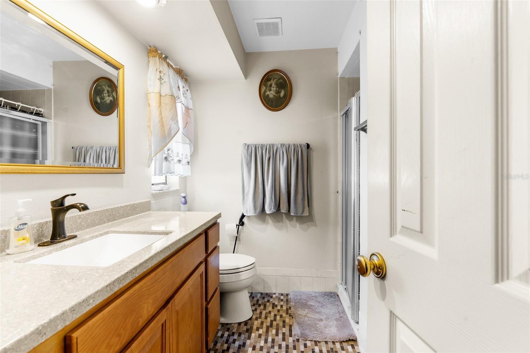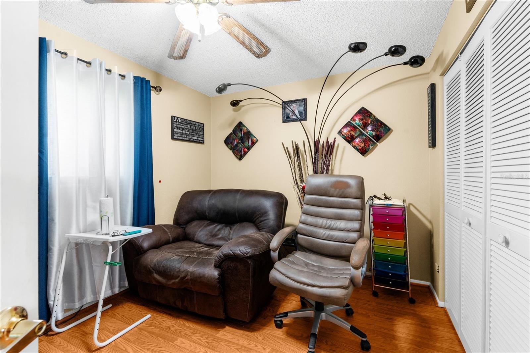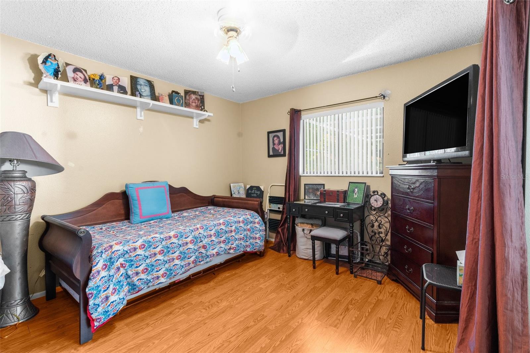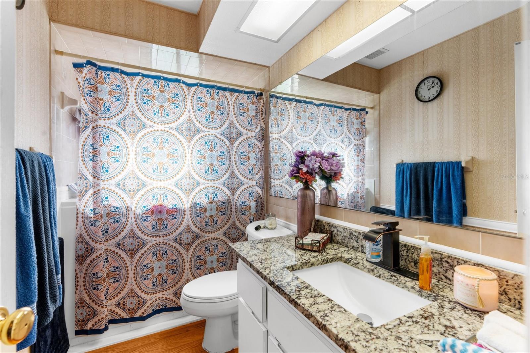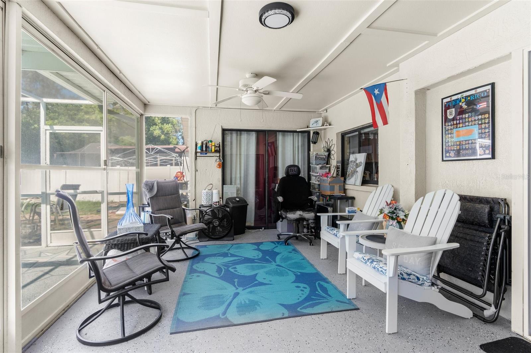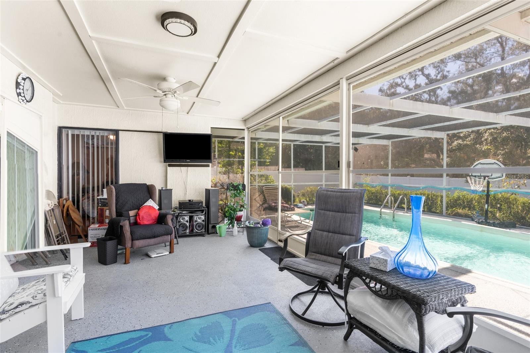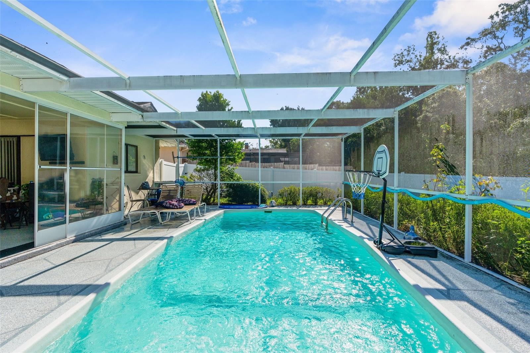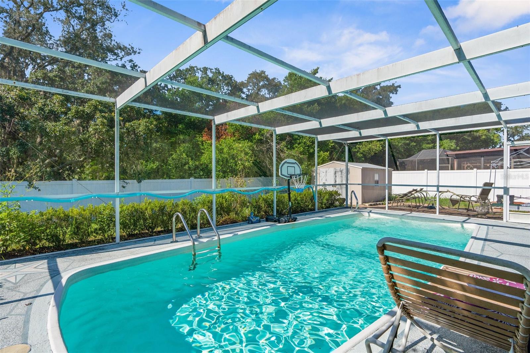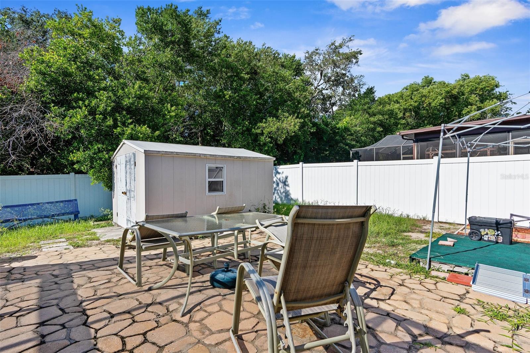7264 Lindhurst Street, SPRING HILL, FL 34606
Property Photos
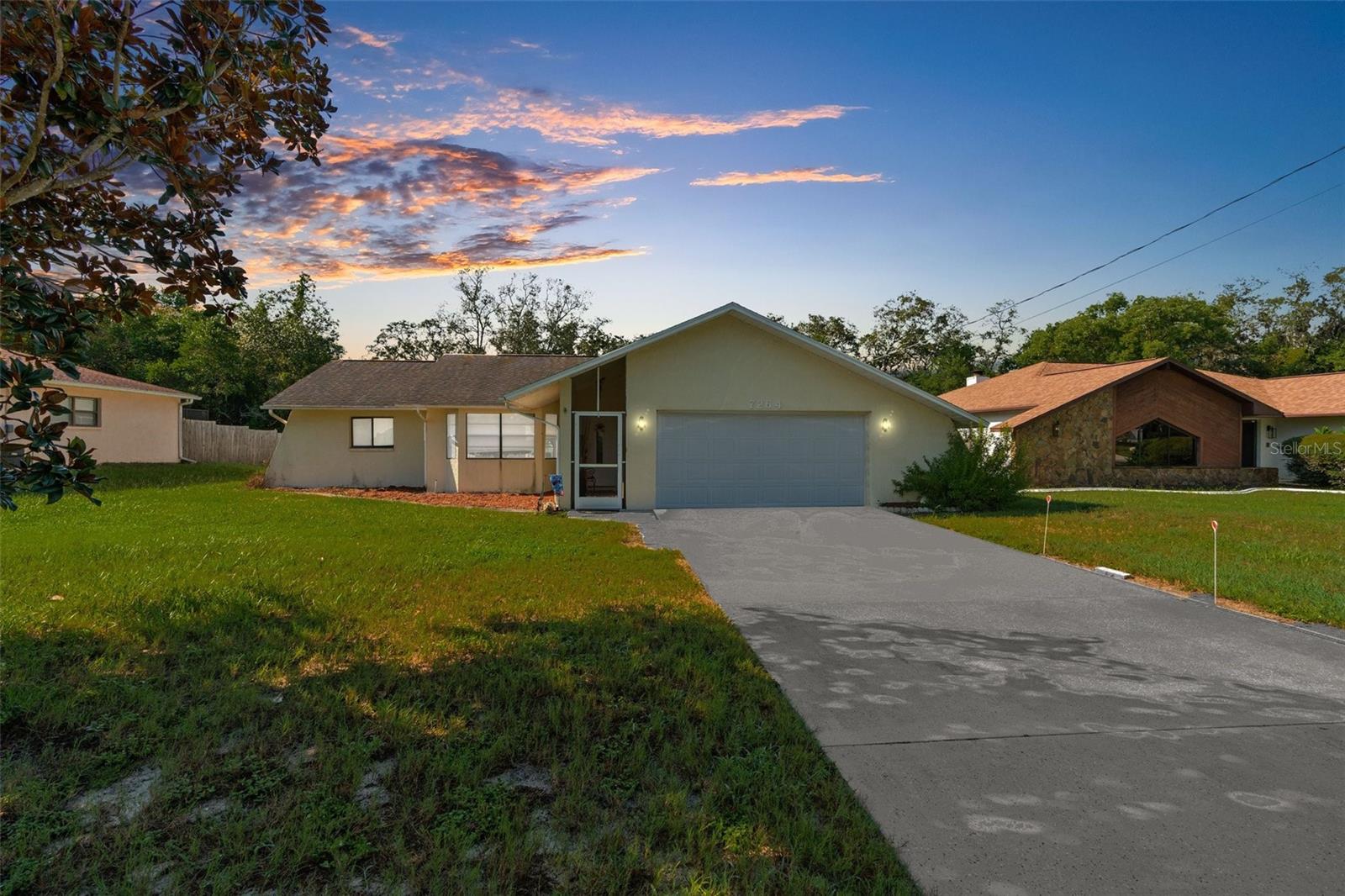
Would you like to sell your home before you purchase this one?
Priced at Only: $309,900
For more Information Call:
Address: 7264 Lindhurst Street, SPRING HILL, FL 34606
Property Location and Similar Properties
- MLS#: T3552641 ( Residential )
- Street Address: 7264 Lindhurst Street
- Viewed: 7
- Price: $309,900
- Price sqft: $139
- Waterfront: No
- Year Built: 1987
- Bldg sqft: 2237
- Bedrooms: 3
- Total Baths: 2
- Full Baths: 2
- Garage / Parking Spaces: 2
- Days On Market: 113
- Additional Information
- Geolocation: 28.4385 / -82.598
- County: HERNANDO
- City: SPRING HILL
- Zipcode: 34606
- Subdivision: Spring Hill
- Provided by: CHARLES RUTENBERG REALTY INC
- Contact: Robert Stellflug II
- 727-538-9200

- DMCA Notice
-
DescriptionWell maintained 3 Bedroom 2 Bathroom Pool home with Oversized 2 Car Garage in Spring Hill. The Screened/Covered Entry lends access to the Front Door Entry with a Ring Camera Doorbell installed. Upon entering you will find Wood Laminate Flooring and a Living Room/Dining combo. The Kitchen was updated in 2021 with New Beautiful Granite Countertops accompanied by Gleaming Stainless Steel Appliances, Tile Backsplash and large Breakfast Bar. This home boasts Vaulted Ceilings and a Split Bedroom Plan. The Primary Bedroom has an en suite Bathroom with Tiled Floor, Tiled Walk In Shower and Corian Countertops. The main area has French Style Sliding Glass Doors leading to the Enclosed Vinyl Patio with Sliding Vinyl/Screened Doors that fully open up to the inviting Screened Pool and Patio area which then leads out to a large Open Patio. Additional Features include Plant Shelving, Interior Paneled Doors, Ceiling Fans, Guest Bathroom has a Walk In Jetted Spa Style Tub, Laundry Area in Garage with Utility Sink and an Outdoor Shed. Updates include New Granite Countertops throughout in 2021, New Vinyl Privacy Fence in 2021, New HVAC System in 2019. Roof was replaced in 2012. Call today to see this home before it's gone!
Payment Calculator
- Principal & Interest -
- Property Tax $
- Home Insurance $
- HOA Fees $
- Monthly -
Features
Building and Construction
- Covered Spaces: 0.00
- Exterior Features: French Doors
- Fencing: Vinyl
- Flooring: Ceramic Tile, Laminate
- Living Area: 1396.00
- Other Structures: Shed(s)
- Roof: Shingle
Property Information
- Property Condition: Completed
Land Information
- Lot Features: In County, Landscaped, Paved
Garage and Parking
- Garage Spaces: 2.00
Eco-Communities
- Pool Features: Fiberglass, In Ground, Screen Enclosure
- Water Source: Public
Utilities
- Carport Spaces: 0.00
- Cooling: Central Air
- Heating: Central, Electric
- Sewer: Septic Tank
- Utilities: Cable Available, Electricity Connected, Phone Available, Propane, Public, Underground Utilities, Water Connected
Finance and Tax Information
- Home Owners Association Fee: 0.00
- Net Operating Income: 0.00
- Tax Year: 2023
Other Features
- Appliances: Dishwasher, Disposal, Electric Water Heater, Microwave, Range, Refrigerator, Washer
- Country: US
- Interior Features: Ceiling Fans(s), Living Room/Dining Room Combo, Stone Counters, Thermostat, Vaulted Ceiling(s), Window Treatments
- Legal Description: SPRING HILL UNIT 4 BLK 184 LOT 3 ORB 883 PG 1638
- Levels: One
- Area Major: 34606 - Spring Hill/Brooksville/Weeki Wachee
- Occupant Type: Owner
- Parcel Number: R32-323-17-5040-0184-0030
- Style: Ranch
- Zoning Code: PDP
Nearby Subdivisions
Berkeley Manor
Berkeley Manor Ph I
Berkeley Manor Phase I
Berkeley Manor Unit 4 Ph 2
Forest Oaks
Forest Oaks Unit 1
Forest Oaks Unit 4
Not On List
Not On The List
Royal Highland
Spring Hill
Spring Hill Un 2
Spring Hill Unit 1
Spring Hill Unit 1 Repl 2
Spring Hill Unit 13
Spring Hill Unit 14
Spring Hill Unit 16
Spring Hill Unit 17
Spring Hill Unit 18
Spring Hill Unit 2
Spring Hill Unit 21
Spring Hill Unit 22
Spring Hill Unit 23
Spring Hill Unit 25
Spring Hill Unit 25 Repl 5
Spring Hill Unit 26
Spring Hill Unit 3
Spring Hill Unit 4
Spring Hill Unit 4 Repl 1
Spring Hill Unit 5
Spring Hill Unit 6
Spring Hill Unit 7
Spring Hill Unit 9
Timber Hills Plaza Ph 1
Timber Pines
Timber Pines (village At)
Timber Pines Pn Gr Vl Tr 6 1a
Timber Pines Pn Gr Vl Tr 6 2a
Timber Pines Tr 11 Un 1
Timber Pines Tr 12 Un 2
Timber Pines Tr 13 Un 1a
Timber Pines Tr 13 Un 1b
Timber Pines Tr 13 Un 2a
Timber Pines Tr 16 Un 1
Timber Pines Tr 16 Un 2
Timber Pines Tr 19 Un 1
Timber Pines Tr 19 Un 2
Timber Pines Tr 2 Un 1
Timber Pines Tr 2 Un 2
Timber Pines Tr 21 Un 1
Timber Pines Tr 21 Un 2
Timber Pines Tr 21 Un 3
Timber Pines Tr 22 Un 1
Timber Pines Tr 22 Un 2
Timber Pines Tr 24
Timber Pines Tr 25
Timber Pines Tr 27
Timber Pines Tr 28
Timber Pines Tr 30
Timber Pines Tr 32
Timber Pines Tr 36
Timber Pines Tr 39
Timber Pines Tr 41 Ph 1
Timber Pines Tr 41 Ph 1 Rep
Timber Pines Tr 43
Timber Pines Tr 45
Timber Pines Tr 46 Ph 1
Timber Pines Tr 47 Un 2
Timber Pines Tr 47 Un 3
Timber Pines Tr 49
Timber Pines Tr 5 Un 1
Timber Pines Tr 53
Timber Pines Tr 54
Timber Pines Tr 55
Timber Pines Tr 58
Timber Pines Tr 60-61 U1 Repl2
Timber Pines Tr 61 Un 3 Ph1 Rp
Timber Pines Tr 8 Un 1
Timber Pines Tr 8 Un 2a - 3
Tmbr Pines Pn Gr Vl
Weeki Wachee Acres Add
Weeki Wachee Acres Add Un 1
Weeki Wachee Acres Add Un 3
Weeki Wachee Acres Unit 1
Weeki Wachee Acres Unit 3
Weeki Wachee Hghts
Weeki Wachee Hills Unit 1
Weeki Wachee Woodlands
Weeki Wachee Woodlands Un 1

- Carol Lee Bartolet, REALTOR ®
- Tropic Shores Realty
- Mobile: 352.246.7812
- Home: 352.513.2070
- writer-rider@att.net


