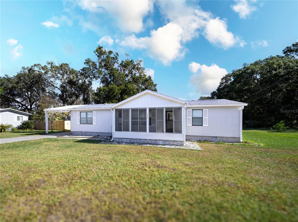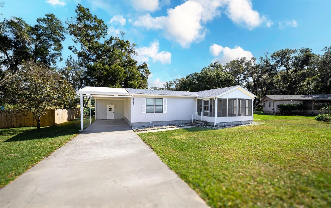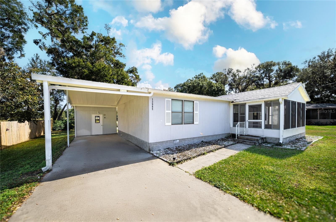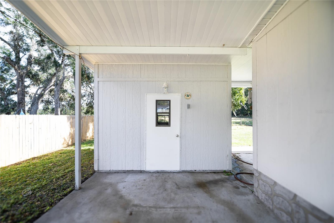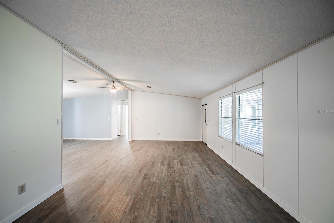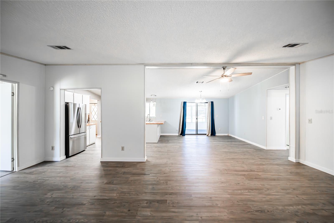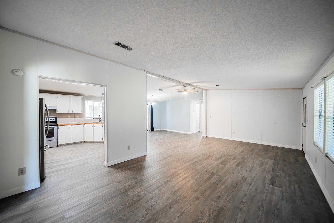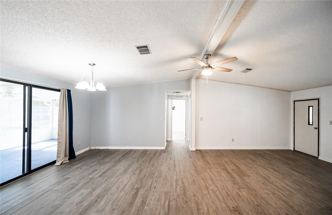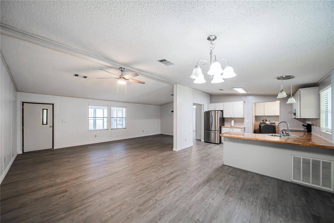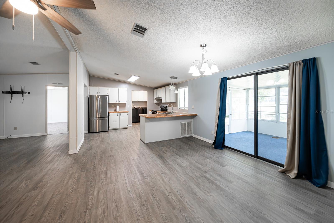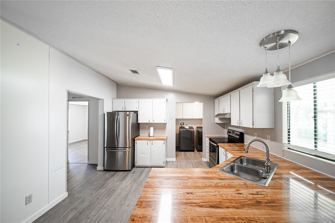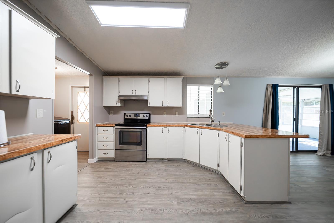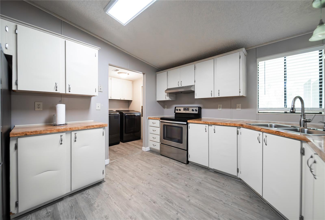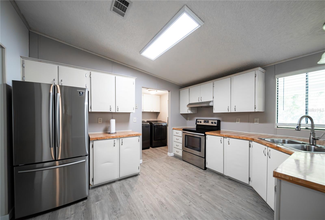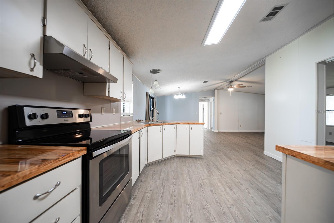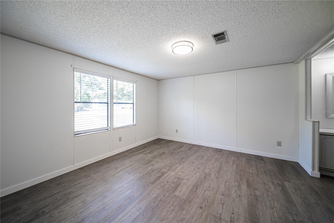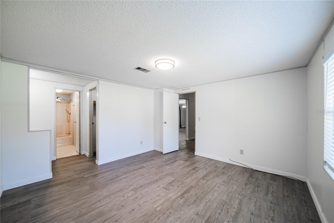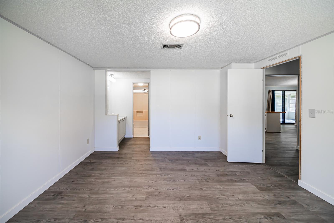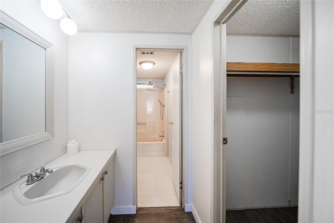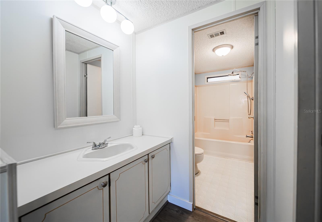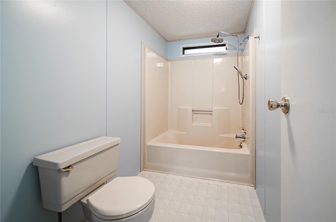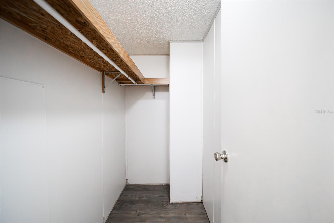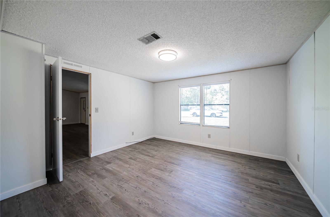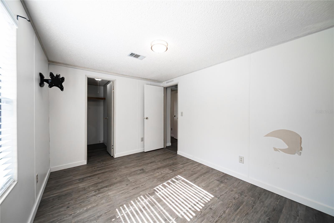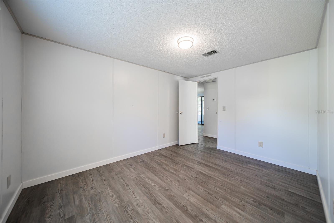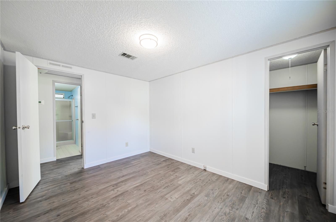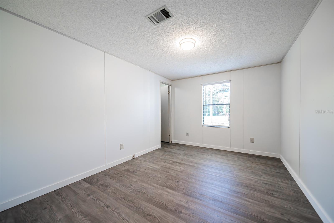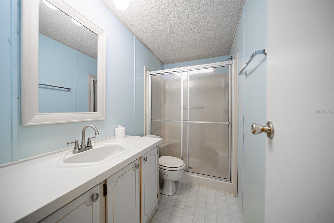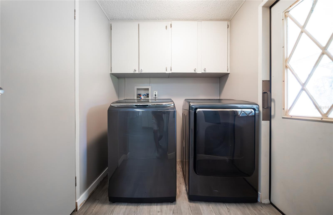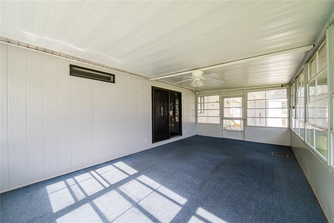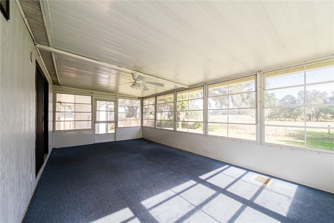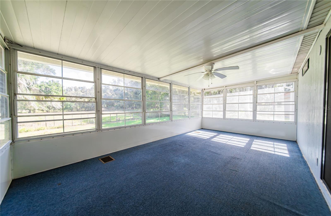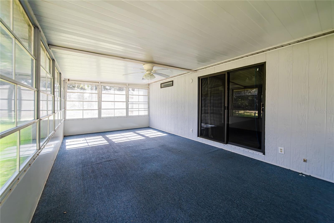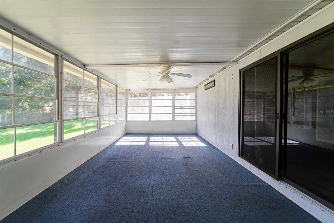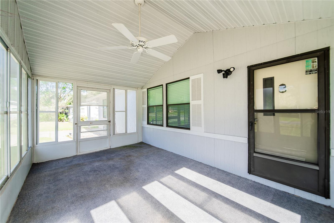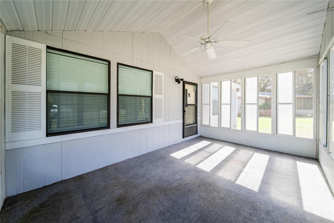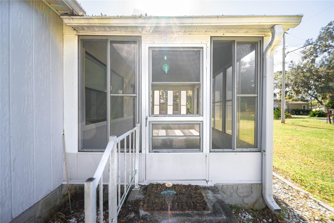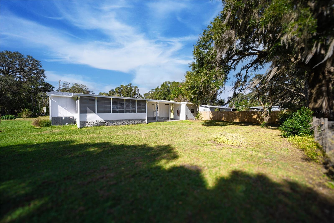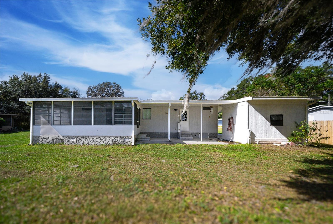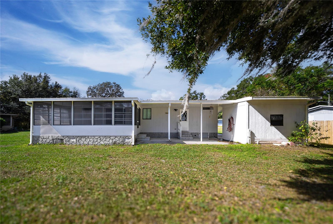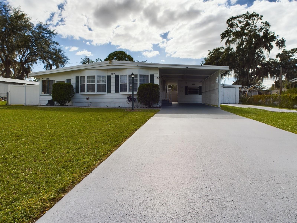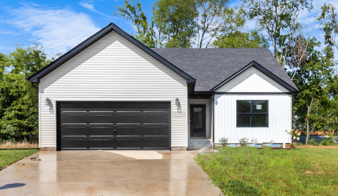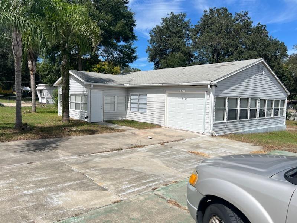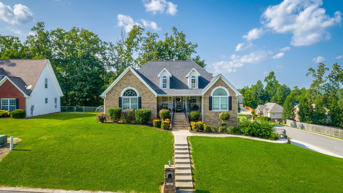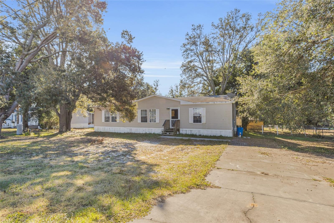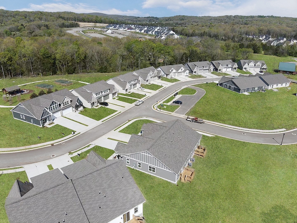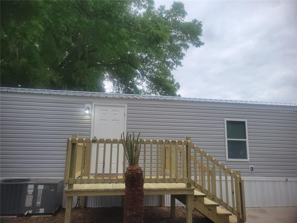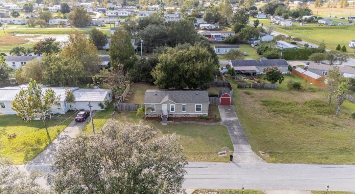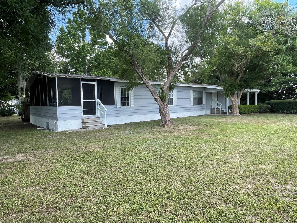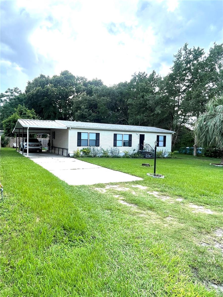13985 66th Court, SUMMERFIELD, FL 34491
Property Photos
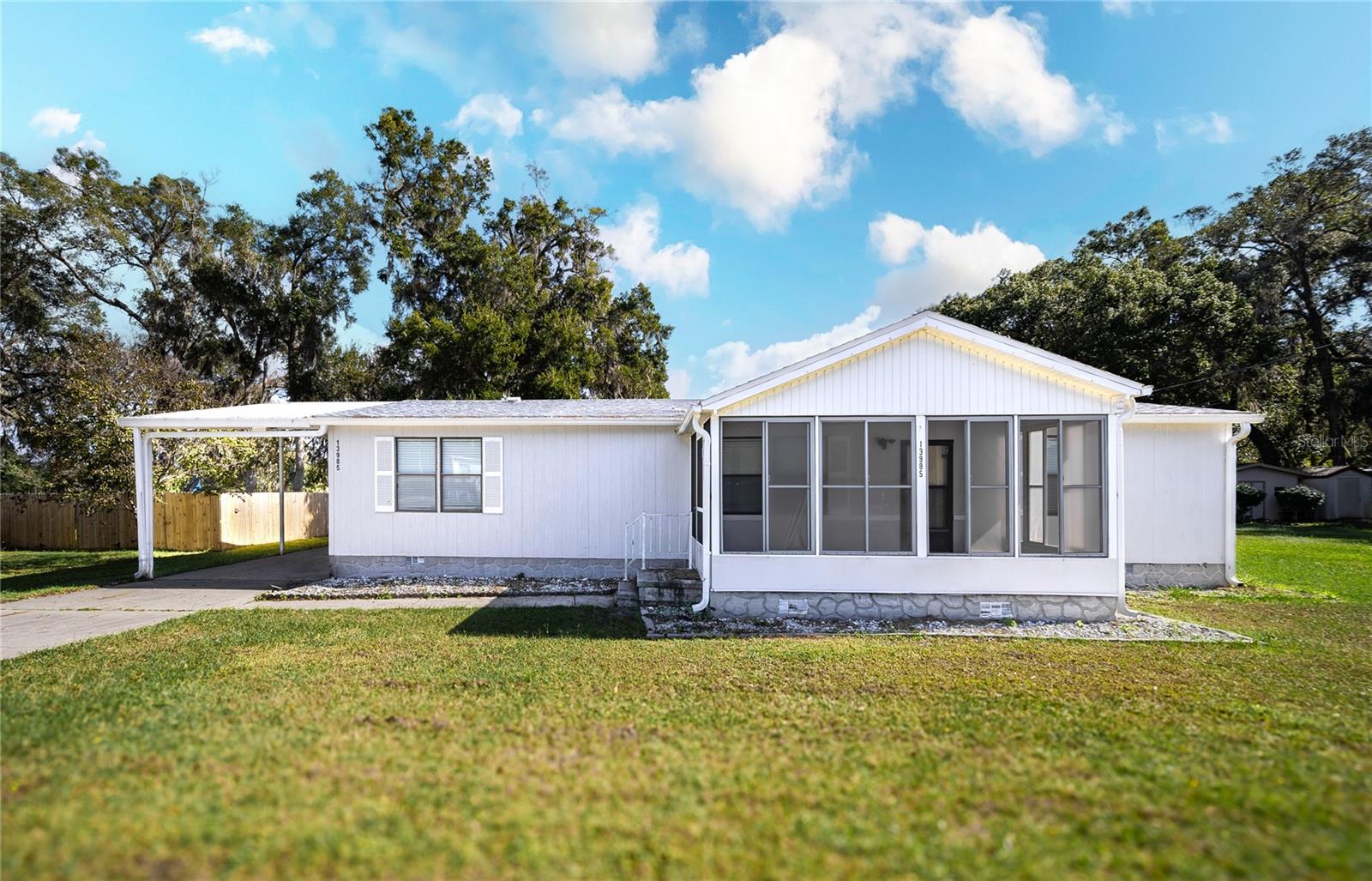
Would you like to sell your home before you purchase this one?
Priced at Only: $180,000
For more Information Call:
Address: 13985 66th Court, SUMMERFIELD, FL 34491
Property Location and Similar Properties
Reduced
- MLS#: O6257242 ( Residential )
- Street Address: 13985 66th Court
- Viewed: 2
- Price: $180,000
- Price sqft: $133
- Waterfront: No
- Year Built: 1990
- Bldg sqft: 1352
- Bedrooms: 3
- Total Baths: 2
- Full Baths: 2
- Garage / Parking Spaces: 1
- Days On Market: 34
- Additional Information
- Geolocation: 29.019 / -82.0414
- County: MARION
- City: SUMMERFIELD
- Zipcode: 34491
- Subdivision: High Hopes Mobile Home
- Elementary School: Belleview Elementary School
- Middle School: Lake Weir Middle School
- High School: Belleview High School
- Provided by: REAL BROKER, LLC
- Contact: Maureen Nguyen, LLC
- 407-279-0038

- DMCA Notice
-
DescriptionPerfect starter home with private back yard now available! Fall in love with this newly renovated 2 bedroom 2 bath double wide home where there's nothing to do but move in! From fresh paint to new vinyl plank floors and more even a new roof in 2023! Enjoy cool evenings from your enclosed front porch, featuring outdoor carpet, lots of windows, vaulted ceilings and a ceiling fan. Once inside you'll love the open floorplan with spacious rooms. The kitchen has light colored cabinets, wood countertops, and overlooks the dining room. The appliances are stainless steel, adding a modern touch! Just off the kitchen is the laundry room that leads out to the carport. The split floorplan is great for added privacy. Each bedroom is very spacious with a walk in closet and it's own bathroom. Outside, enjoy the view in the enclosed covered porch. There's plenty of space to do whatever you'd like in your huge backyard with lots of trees for privacy! There's even a small workshop/storage room for extra space. The community has a pool to enjoy and your fee covers water/sewer. Come schedule your tour today!
Payment Calculator
- Principal & Interest -
- Property Tax $
- Home Insurance $
- HOA Fees $
- Monthly -
Features
Building and Construction
- Covered Spaces: 0.00
- Exterior Features: Private Mailbox, Rain Gutters, Sliding Doors
- Flooring: Laminate, Vinyl
- Living Area: 1352.00
- Roof: Shingle
Land Information
- Lot Features: Level
School Information
- High School: Belleview High School
- Middle School: Lake Weir Middle School
- School Elementary: Belleview Elementary School
Garage and Parking
- Garage Spaces: 0.00
- Parking Features: Driveway
Eco-Communities
- Water Source: Public
Utilities
- Carport Spaces: 1.00
- Cooling: Central Air
- Heating: Central
- Pets Allowed: Yes
- Sewer: Public Sewer
- Utilities: Cable Available, Electricity Connected, Phone Available, Sewer Connected, Water Connected
Finance and Tax Information
- Home Owners Association Fee Includes: Maintenance Structure, Maintenance Grounds, Pool, Recreational Facilities, Trash, Water
- Home Owners Association Fee: 1300.00
- Net Operating Income: 0.00
- Tax Year: 2023
Other Features
- Appliances: Range, Range Hood, Refrigerator
- Association Name: Breanna
- Association Phone: 815-323-3106
- Country: US
- Interior Features: Ceiling Fans(s), Open Floorplan, Vaulted Ceiling(s)
- Legal Description: SEC 07 TWP 17 RGE 23 PLAT BOOK R PAGE 101 HIGH HOPES MOBILE HOME SUB BLK B LOT 10
- Levels: One
- Area Major: 34491 - Summerfield
- Occupant Type: Vacant
- Parcel Number: 4541-002-010
- Possession: Close of Escrow
- Zoning Code: R4
Similar Properties
Nearby Subdivisions
Belleveiw Hills Estate
Belleview Heights Estate
Belleview Heights Estates
Belleview Hills Estate
Belleview Hills Estates
Breezewood Estate
High Hopes Mobile Home
Hilltop Estate
Little Lake Weir
Little Lake Weir Add 01
Mobile Home Meadows
Non Sub
Orange Blossom Hills
Orange Blossom Hills Un 15
Orange Blossom Hills Un 16
Orange Blossom Hills Uts
Rainbow Lakes Estates Sec A
Silver Spgs Acres
Sunset Estate

- Carol Lee Bartolet, REALTOR ®
- Tropic Shores Realty
- Mobile: 352.246.7812
- Home: 352.513.2070
- writer-rider@att.net


