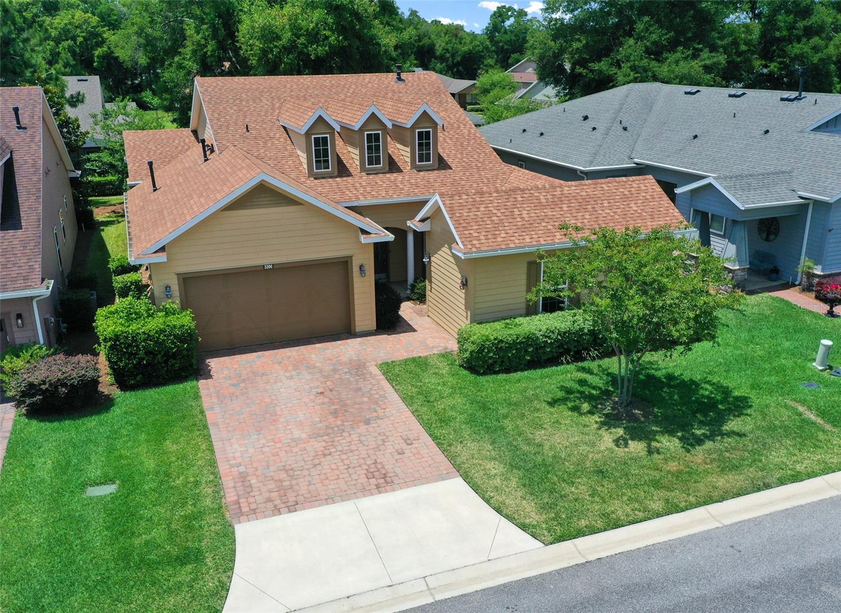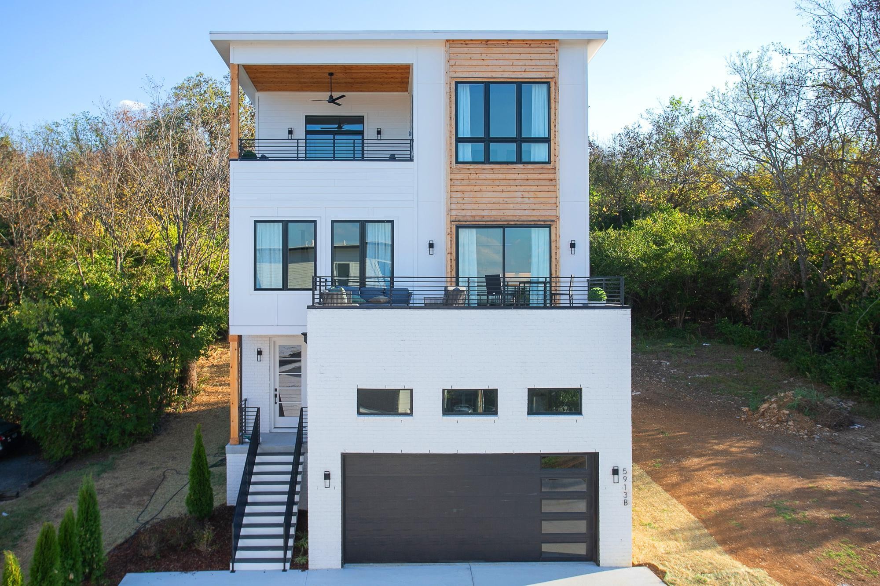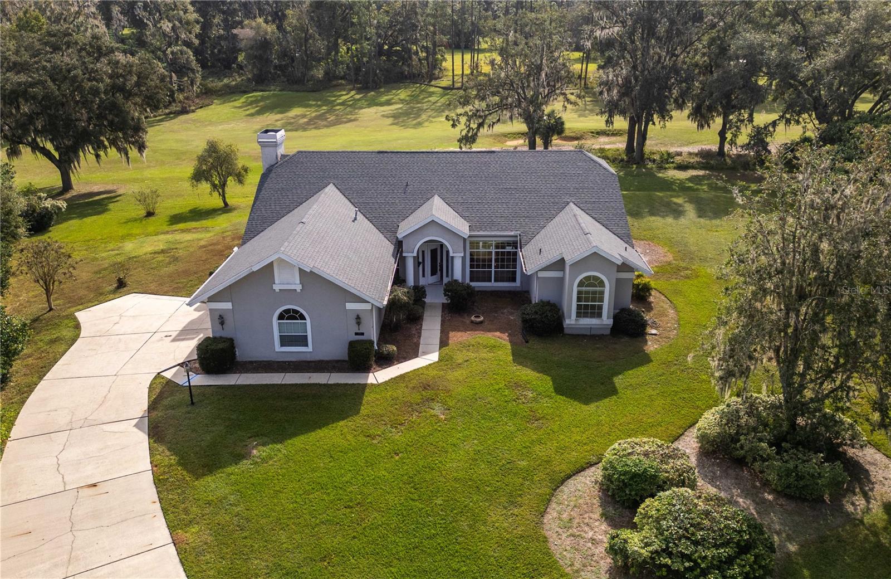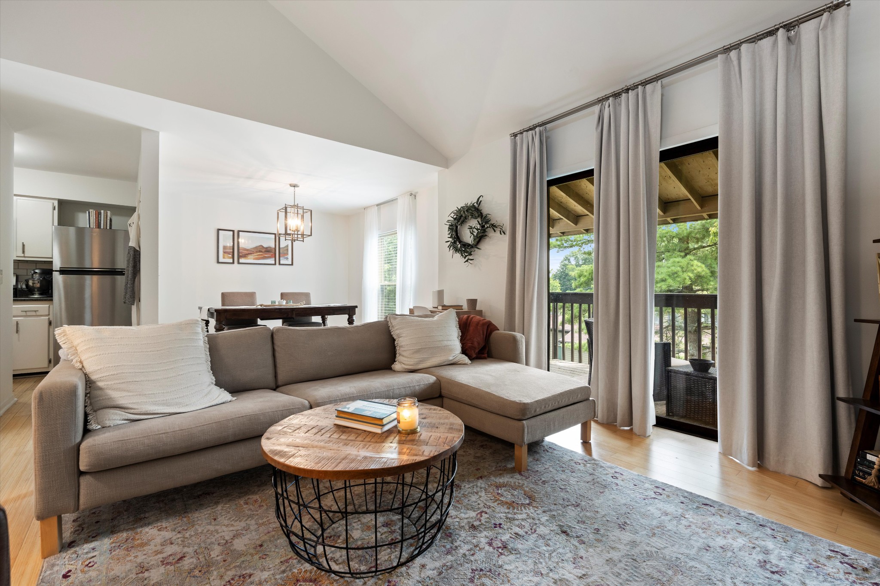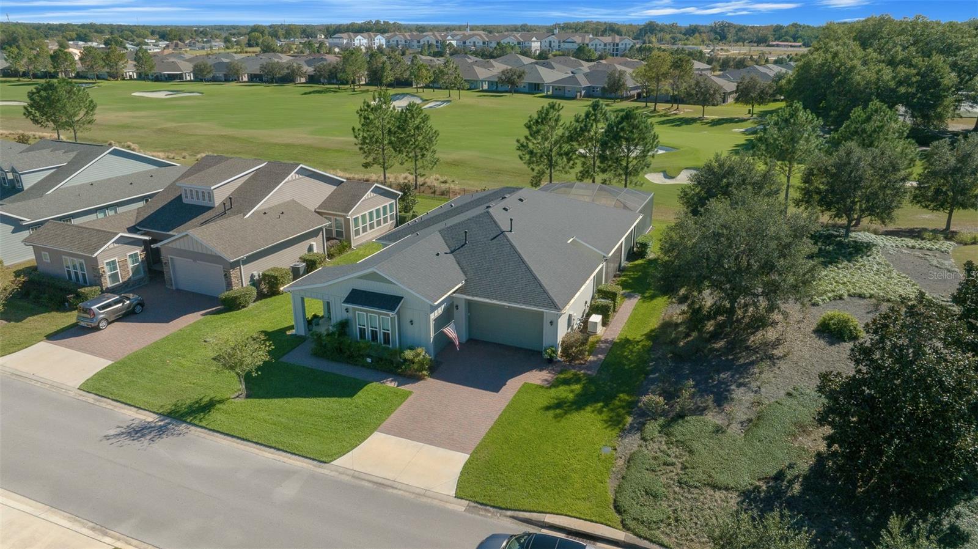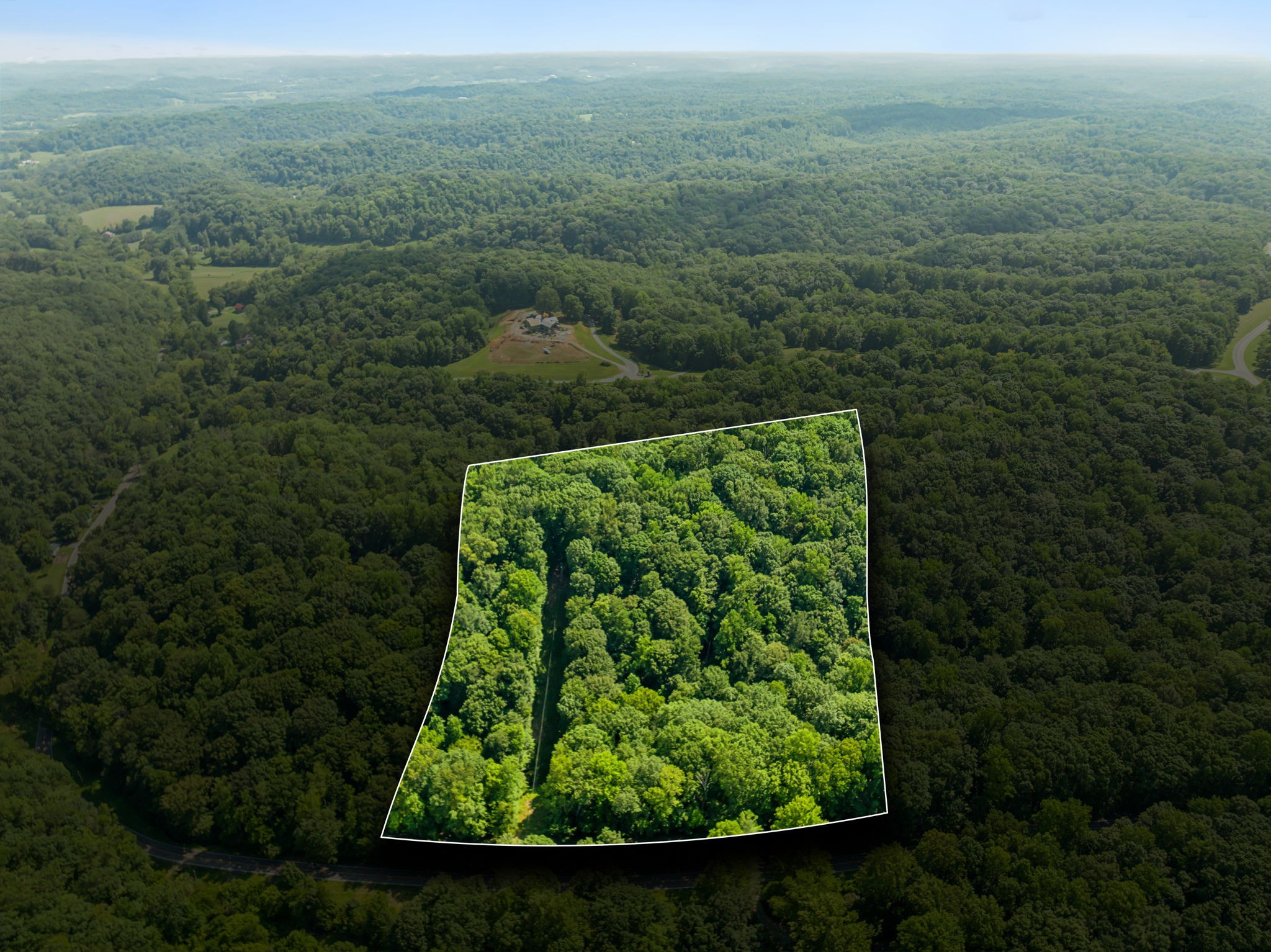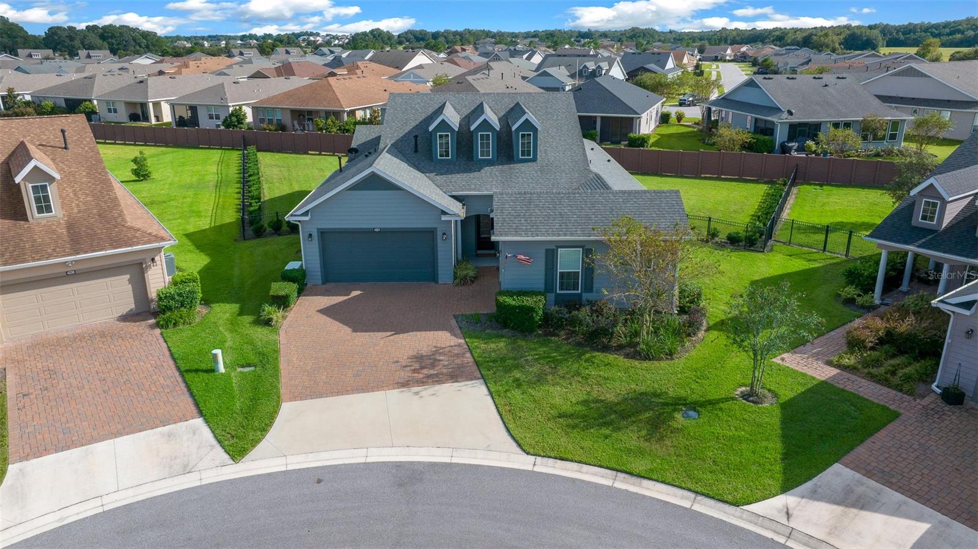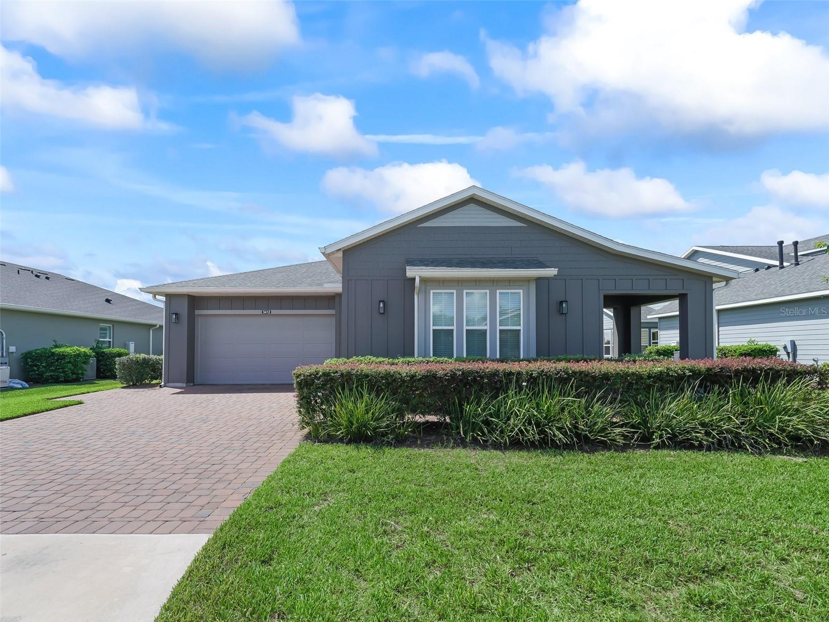16 Count Fleet Drive, Ocala, FL 34482
Property Photos

Would you like to sell your home before you purchase this one?
Priced at Only: $599,500
For more Information Call:
Address: 16 Count Fleet Drive, Ocala, FL 34482
Property Location and Similar Properties
- MLS#: 837415 ( Residential )
- Street Address: 16 Count Fleet Drive
- Viewed: 34
- Price: $599,500
- Price sqft: $245
- Waterfront: No
- Year Built: 2000
- Bldg sqft: 2451
- Bedrooms: 3
- Total Baths: 2
- Full Baths: 2
- Garage / Parking Spaces: 2
- Days On Market: 100
- Additional Information
- County: MARION
- City: Ocala
- Zipcode: 34482
- Subdivision: Not On List
- Elementary School: Romeo
- Middle School: Dunnellon Middle
- Provided by: Dalton Wade Inc.

- DMCA Notice
-
DescriptionBeautiful 3 bedroom/2 bath, 2 car garage with screened in lanai & pool home situated on 1. 3 acres in the lovely equestrian community of meadow woods farms. Home is solar powered assisted. Create your own personal farm, if you wish as the land is zoned a1, allowing for horses, goates and other livestock. Come enjoy the peace and serenity that this property has to offer. The property is completely fenced and there is 3 separate paddocks with separate entrances. There is a 2 stall barn as well as an attached feed room with electric and water. The well and water system are located in their own housing unit to protect against the elements. All 22 solar panels are at ground level and are positioned to get lots of sunlight. Imagine yourself enjoying your spacious lanai and crystal clear screened in pool which is so refreshing and invigorating. Both your pool & lanai are accessible from either the kitchen or master bedroom. You'll find a hot tub and plenty of space poolside for barbequing, entertaining and relaxing with family and friends and enjoying the natural beauty and splendid florida weather. Upon entering this lovely home you will find 2 spacious rooms that are interchangeable, depending on your needs make one a separate dining room and one a family room with both being adjacent to the kitchen. The present dining room has a gas fireplace and the present family room has a wood burning stove which will warm the home on those occasional chilly nights. Both rooms are of good size allowing for plenty of room when guests arrive. The open aired kitchen is large & has lots of cabinets for your storage needs and plenty of granite counter space for all your prep work. The master bedroom is spacious with a walk in closet and the master bath has dual vanity sinks, a jetted garden tub and separate shower. There are 2 nice sized guest bedrooms which share the second bathroom with tub/shower combo. There is a bonus room as well, great for a den or whatever suits your needs. Property is only 8 miles from world equestrian center!!
Payment Calculator
- Principal & Interest -
- Property Tax $
- Home Insurance $
- HOA Fees $
- Monthly -
Features
Building and Construction
- Covered Spaces: 0.00
- Exterior Features: Landscaping, ConcreteDriveway
- Fencing: Wood, Wire
- Flooring: Carpet, LuxuryVinylPlank, Tile
- Living Area: 1989.00
- Other Structures: Sheds
- Roof: Asphalt, Shingle
Land Information
- Lot Features: Acreage
School Information
- Middle School: Dunnellon Middle
- School Elementary: Romeo
Garage and Parking
- Garage Spaces: 2.00
- Open Parking Spaces: 0.00
- Parking Features: Attached, Concrete, Driveway, Garage, GarageDoorOpener
Eco-Communities
- Green Energy Efficient: WaterHeater
- Pool Features: CleaningSystem, Heated, InGround, Pool, ScreenEnclosure, SolarHeat
- Water Source: Well
Utilities
- Carport Spaces: 0.00
- Cooling: CentralAir
- Heating: HeatPump
- Sewer: SepticTank
Finance and Tax Information
- Home Owners Association Fee: 0.00
- Insurance Expense: 0.00
- Net Operating Income: 0.00
- Other Expense: 0.00
- Pet Deposit: 0.00
- Security Deposit: 0.00
- Tax Year: 2023
- Trash Expense: 0.00
Other Features
- Appliances: Dryer, Dishwasher, ElectricOven, ElectricRange, Microwave, Refrigerator, Washer, SolarHotWater
- Interior Features: Bathtub, DualSinks, Fireplace, JettedTub, PrimarySuite, OpenFloorplan, StoneCounters, SeparateShower, TubShower, WalkInClosets
- Legal Description: SEC 13 TWP 15 RGE 19 PLAT BOOK N PAGE 001 MEADOW WOOD FARMS UNIT 2 BLK 2 LOT 24
- Levels: One
- Area Major: 28
- Occupant Type: Owner
- Parcel Number: 1646235000
- Possession: Closing
- Style: OneStory
- The Range: 0.00
- Views: 34
- Zoning Code: A1
Similar Properties
Nearby Subdivisions
Brittany Estategolden Ocala
Bryan Woods
Cotton Wood
Derby Farms
Dorchester Estate
Equestrian Oaks
Fantasy Farm Estate
Finish Line
Forest Villas
Forest Villas 2
Frst Villas 02
Golden Hills Turf Country Clu
Golden Ocala
Golden Ocala Golf Equestrian
Golden Ocala Golf And Equestri
Golden Ocala Un 1
Heath Preserve
Hooper Farms 13
Hunterdon Hamlet Un 01
Hunterdon Hamlet Un 02
Masters Village
Meadow Wood Farms
Meadow Wood Farms Un 01
Meadow Wood Farms Un 02
Mossbrook Farms
Not In Subdivision
Not On List
Not On The List
Oak Trail Est
Ocala Estate
Ocala Palms
Ocala Palms 06
Ocala Palms Un 01
Ocala Palms Un 02
Ocala Palms Un 03
Ocala Palms Un 04
Ocala Palms Un 08
Ocala Palms Un 09
Ocala Palms Un I
Ocala Palms Un Ix
Ocala Palms Un V
Ocala Palms Un Vii
Ocala Palms Un X
Ocala Palms V
Ocala Park
Ocala Park Estate
Ocala Park Estates
Ocala Preserve
Ocala Preserve Ph 1
Ocala Preserve Ph 11
Ocala Preserve Ph 13
Ocala Preserve Ph 18a
Ocala Preserve Ph 1b 1c
Ocala Preserve Ph 2
Ocala Preserve Ph 5
Ocala Preserve Ph 9
Ocala Preserve Phase 13
Ocala Rdg Un
Ocala Rdg Un 01
Ocala Rdg Un 02
Ocala Rdg Un 05
Ocala Rdg Un 06
Ocala Rdg Un 6
Ocala Rdg Un 7
Ocala Ridge Un 08
Other
Quail Mdw
Quail Meadow
Quail Meadows
Rolling Hills Un 05
Rolling Hills Un Four
Route 40 Ranchettes
Sand Hill Crk Rep
Silver Spgs Shores Un 18
Un 03 Ocala Ridge
Village Of Ascot Heath
West End
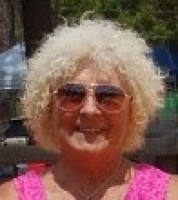
- Carol Lee Bartolet, REALTOR ®
- Tropic Shores Realty
- Mobile: 352.246.7812
- Home: 352.513.2070
- writer-rider@att.net





























































