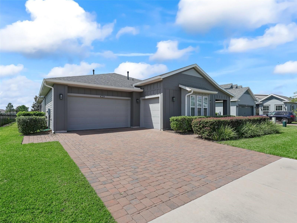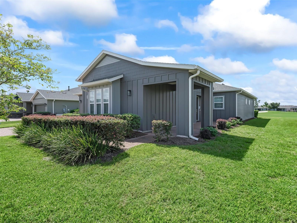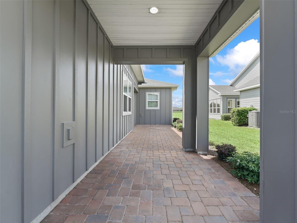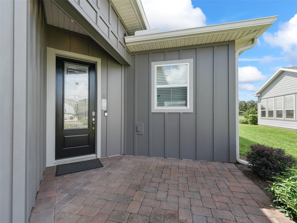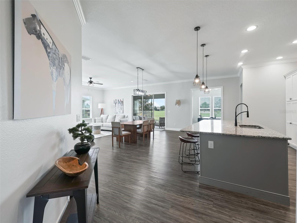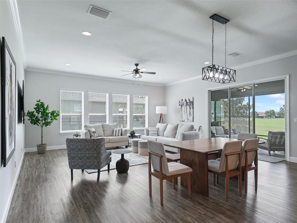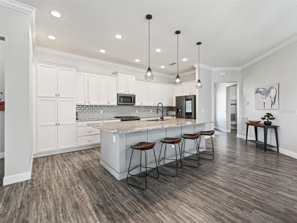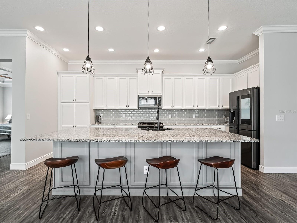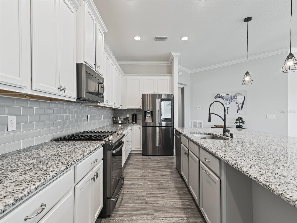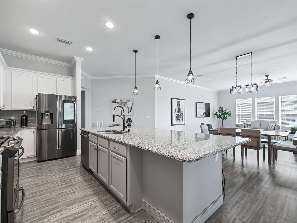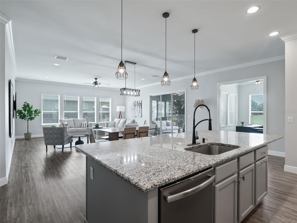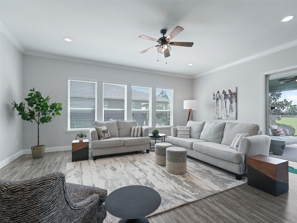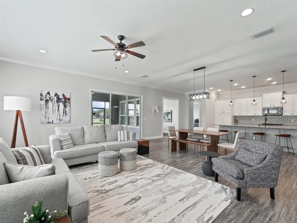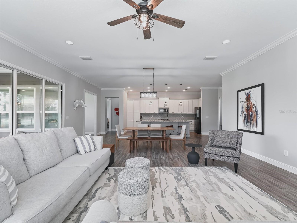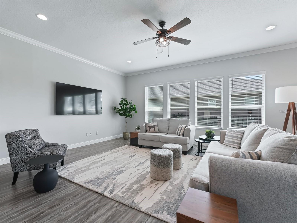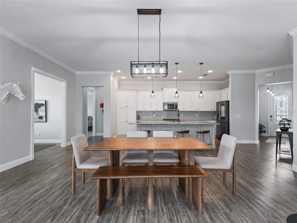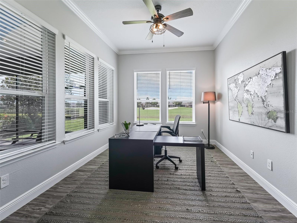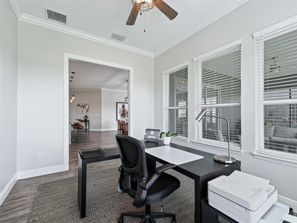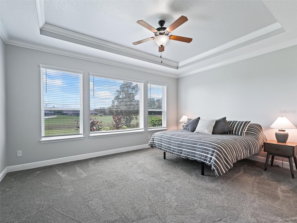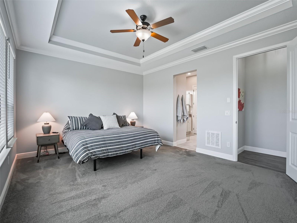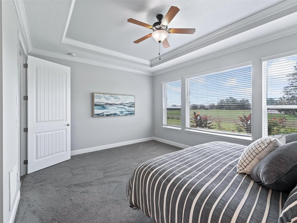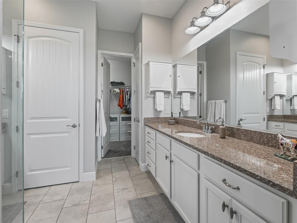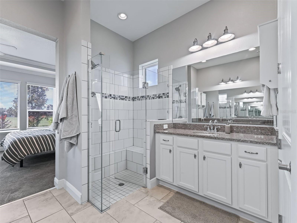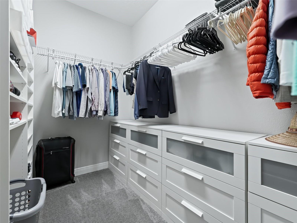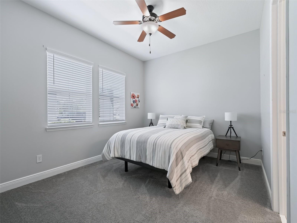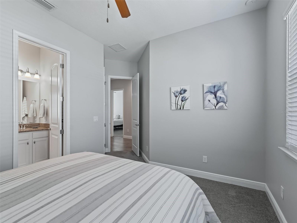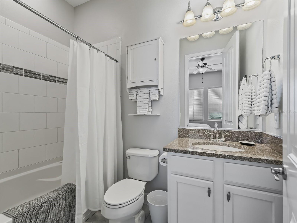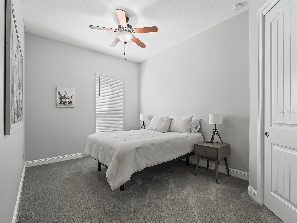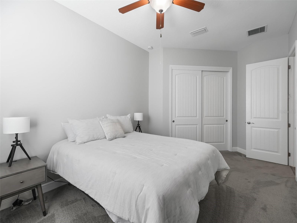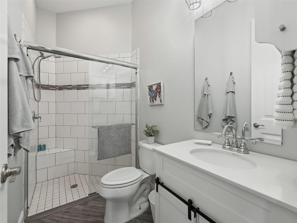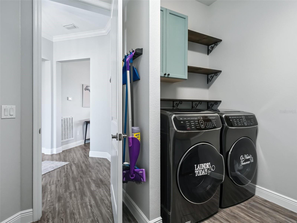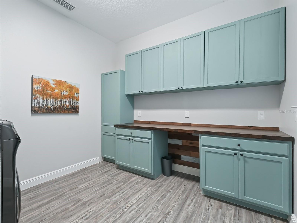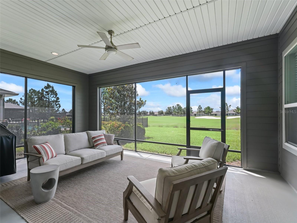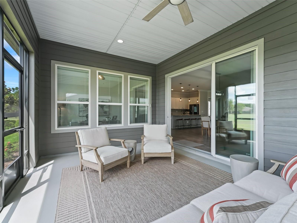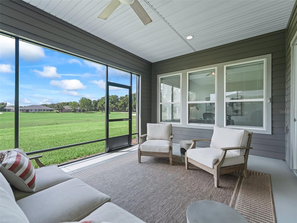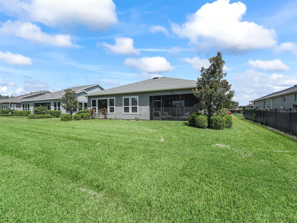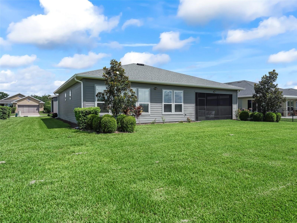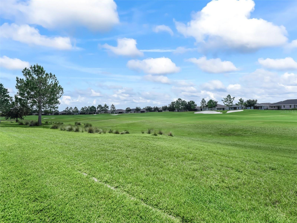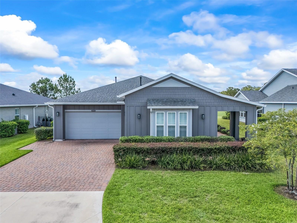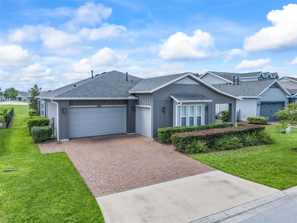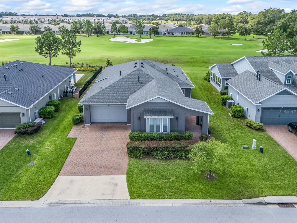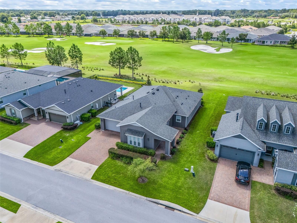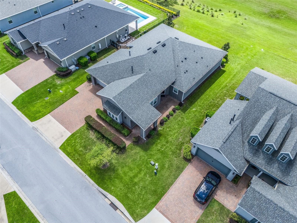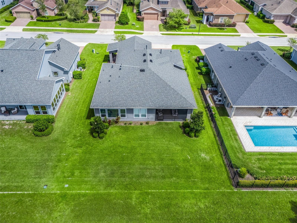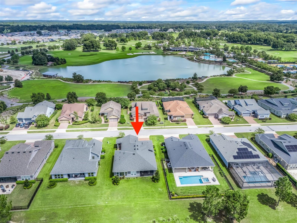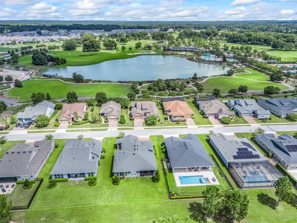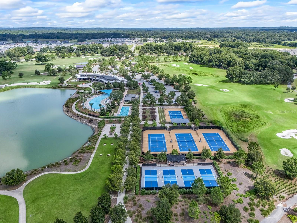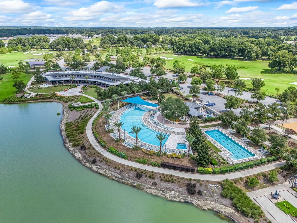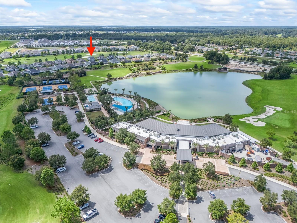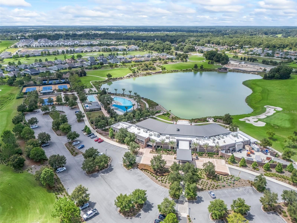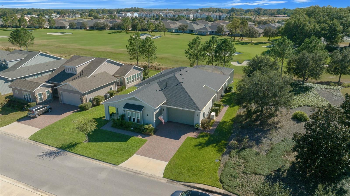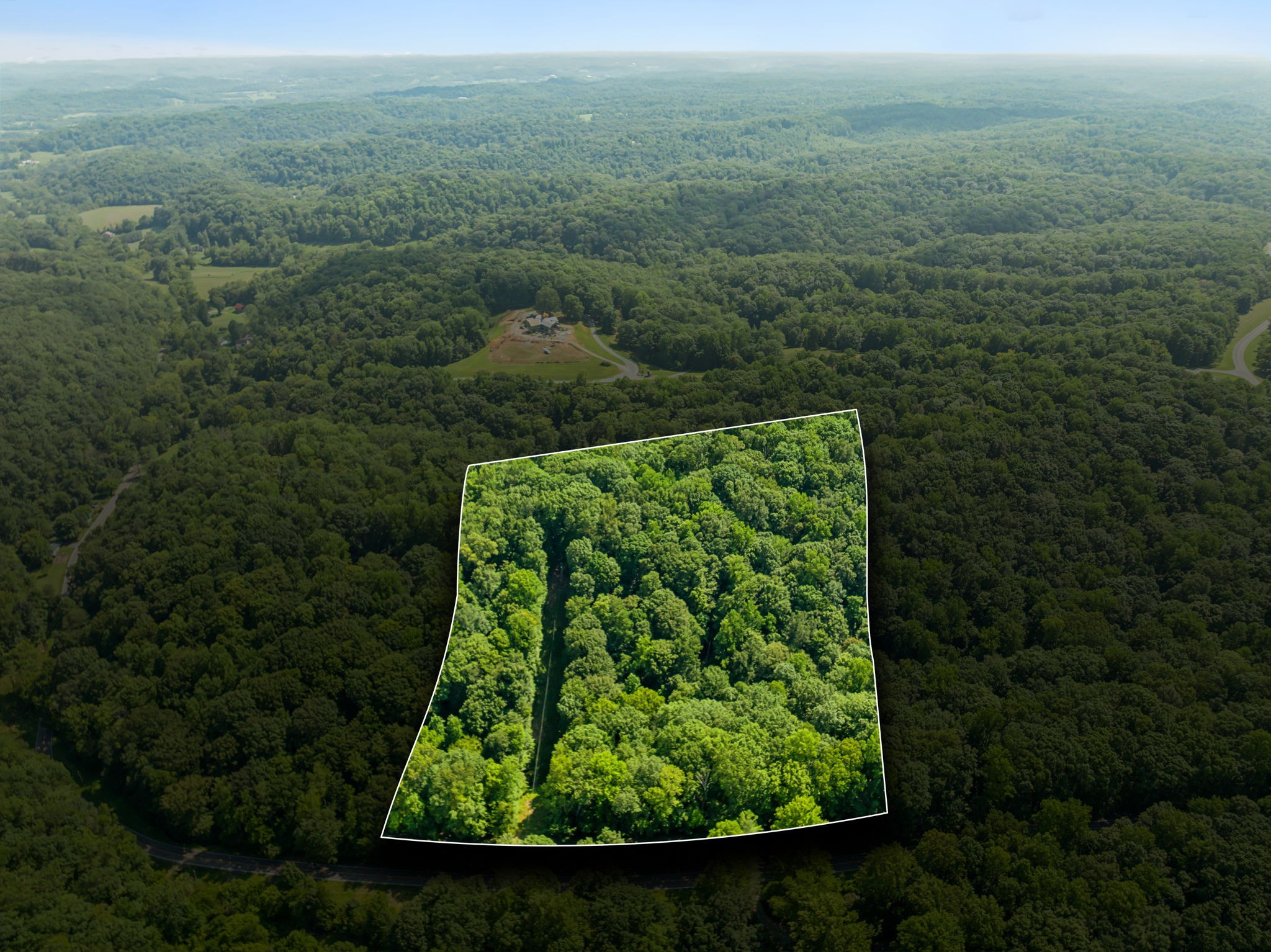5412 35th Lane Road, OCALA, FL 34482
Property Photos
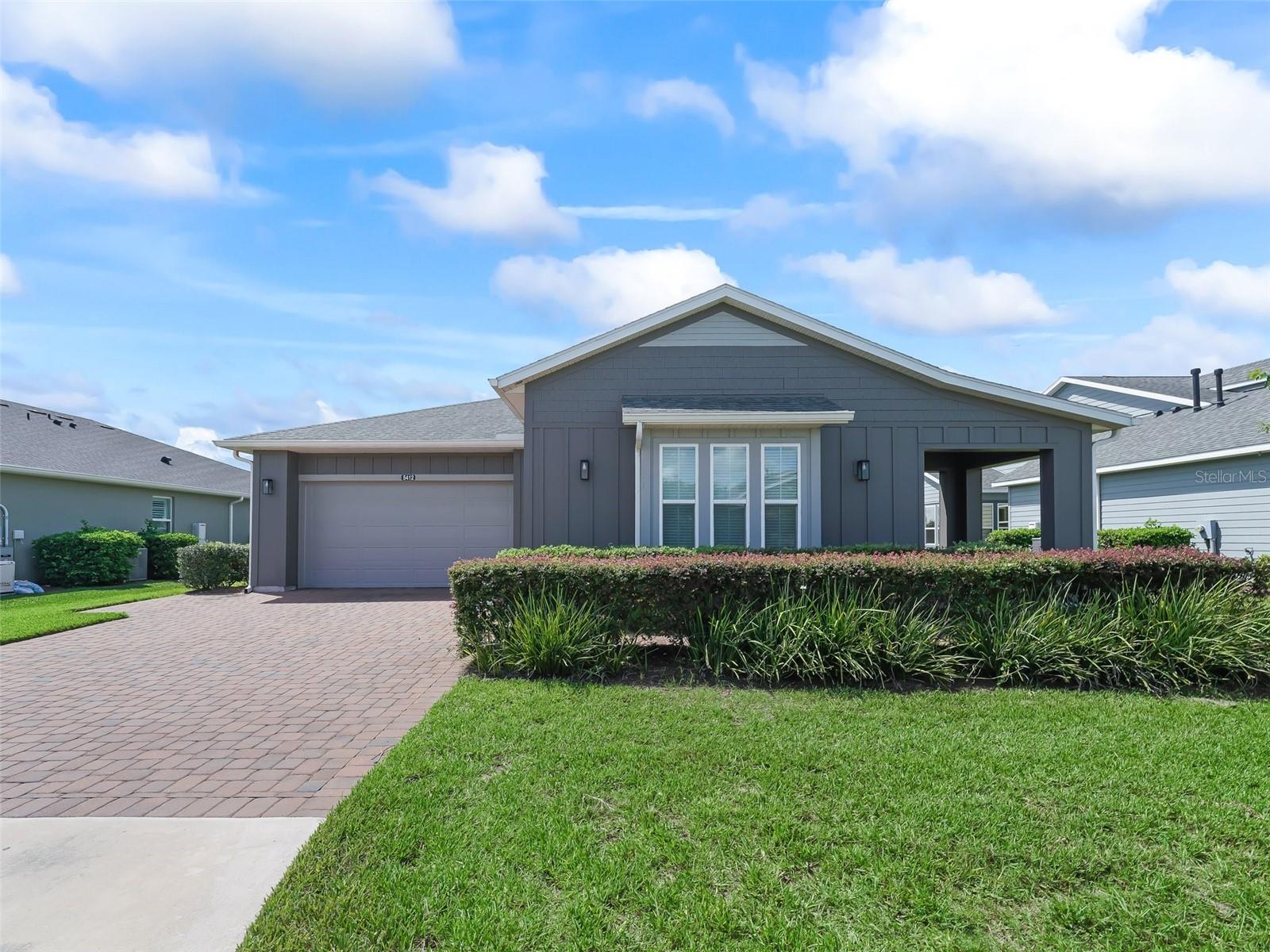
Would you like to sell your home before you purchase this one?
Priced at Only: $650,000
For more Information Call:
Address: 5412 35th Lane Road, OCALA, FL 34482
Property Location and Similar Properties
- MLS#: OM684914 ( Residential )
- Street Address: 5412 35th Lane Road
- Viewed: 30
- Price: $650,000
- Price sqft: $175
- Waterfront: No
- Year Built: 2019
- Bldg sqft: 3712
- Bedrooms: 3
- Total Baths: 3
- Full Baths: 3
- Garage / Parking Spaces: 2
- Days On Market: 113
- Additional Information
- Geolocation: 29.2239 / -82.209
- County: MARION
- City: OCALA
- Zipcode: 34482
- Subdivision: Ocala Preserve Ph 2
- Provided by: GOLDEN OCALA REAL ESTATE INC
- Contact: Ashley DiBartolomeo
- 352-369-6969

- DMCA Notice
-
DescriptionStunning, recently constructed 3 bedroom 3 bath Enchant Model with 3 car garage on the Golf Course in the spectacular resort style community of Ocala Preserve. No age restriction for this special location! Views of the gorgeous golf course through your living room windows, and natural light flowing throughout this beautiful open floor plan with a contemporary look and design. The home boasts over 2,300 square feet of living space, with an oversized living room area built larger than most, a fabulous open kitchen with large island and seating perfect for entertaining. The gourmet kitchen is complete with 42 inch custom cabinetry with soft close drawers throughout, crown finishes which beautifully complement the tile backsplash, amazing woodwork, gorgeous stone countertops and stainless steel appliances. The oversized island also offers additional storage space and cabinets. Just off the main living area, you will find a beautiful office/flex room with spectacular views of the golf course. This room could also be applied as an extra bedroom if needed. Next we come to the incredibly designed master suite. As you enter, the room greets you with a gorgeous tray ceiling, crown molding and large windows showcasing the golf course. The master bath is complete with a floor to ceiling tiled shower with seamless glass doors and a large vanity upgraded with additional cabinetry, dual sinks, and ample storage space! Both guest bedrooms are very spacious and each with an upgraded en suite full bath. Both vanities complete with stone countertops, one with shower/tub combo and additional bath with glass frameless shower with beautiful tile finishes. The laundry room is extra large with upgraded cabinetry featuring tons of storage space and counter space. Relax on your paver patio with views of the golf course and enjoy your evenings outside with a glass of wine surrounded by friends and family! This special property is offered fully furnished with new furnishings and has just been freshly painted and updated throughout. The home has too many upgrades to mention with a super location, just minutes from the World Equestrian Center and a short drive to the heart of downtown Ocala.
Payment Calculator
- Principal & Interest -
- Property Tax $
- Home Insurance $
- HOA Fees $
- Monthly -
Features
Building and Construction
- Covered Spaces: 0.00
- Exterior Features: Lighting, Sliding Doors
- Flooring: Carpet, Tile, Vinyl
- Living Area: 2315.00
- Roof: Shingle
Garage and Parking
- Garage Spaces: 2.00
Eco-Communities
- Water Source: Public
Utilities
- Carport Spaces: 0.00
- Cooling: Central Air
- Heating: Gas, Other
- Pets Allowed: Yes
- Sewer: Public Sewer
- Utilities: BB/HS Internet Available, Electricity Connected, Fire Hydrant, Sewer Connected, Street Lights, Underground Utilities, Water Connected
Amenities
- Association Amenities: Cable TV, Clubhouse, Fitness Center, Gated, Golf Course, Maintenance, Other, Pickleball Court(s), Pool, Recreation Facilities, Spa/Hot Tub, Tennis Court(s), Trail(s)
Finance and Tax Information
- Home Owners Association Fee Includes: Cable TV, Pool, Maintenance Structure, Maintenance Grounds, Other, Trash
- Home Owners Association Fee: 1583.64
- Net Operating Income: 0.00
- Tax Year: 2023
Other Features
- Appliances: Dishwasher, Dryer, Microwave, Range, Refrigerator, Washer
- Association Name: Access Difference
- Association Phone: Kim Krieg
- Country: US
- Furnished: Furnished
- Interior Features: Ceiling Fans(s), Crown Molding, Kitchen/Family Room Combo, Living Room/Dining Room Combo, Open Floorplan, Primary Bedroom Main Floor, Solid Wood Cabinets, Split Bedroom, Stone Counters, Tray Ceiling(s), Walk-In Closet(s)
- Legal Description: SEC 33 TWP 14 RGE 21 PLAT BOOK 012 PAGE 102 OCALA PRESERVE PHASE 2 LOT 1146
- Levels: One
- Area Major: 34482 - Ocala
- Occupant Type: Owner
- Parcel Number: 1368-1146-00
- Views: 30
- Zoning Code: PUD
Similar Properties
Nearby Subdivisions
Brittany Estategolden Ocala
Bryan Woods
Cotton Wood
Derby Farms
Dorchester Estate
Equestrian Oaks
Fantasy Farm Estate
Finish Line
Forest Villas
Forest Villas 2
Frst Villas 02
Golden Hills Turf Country Clu
Golden Ocala
Golden Ocala Golf Equestrian
Golden Ocala Golf And Equestri
Golden Ocala Un 1
Heath Preserve
Hooper Farms 13
Hunterdon Hamlet Un 01
Hunterdon Hamlet Un 02
Masters Village
Meadow Wood Farms
Meadow Wood Farms Un 01
Meadow Wood Farms Un 02
Mossbrook Farms
Not In Subdivision
Not On List
Not On The List
Oak Trail Est
Ocala Estate
Ocala Palms
Ocala Palms 06
Ocala Palms Un 01
Ocala Palms Un 02
Ocala Palms Un 03
Ocala Palms Un 04
Ocala Palms Un 08
Ocala Palms Un 09
Ocala Palms Un I
Ocala Palms Un Ix
Ocala Palms Un V
Ocala Palms Un Vii
Ocala Palms Un X
Ocala Palms V
Ocala Park
Ocala Park Estate
Ocala Park Estates
Ocala Preserve
Ocala Preserve Ph 1
Ocala Preserve Ph 11
Ocala Preserve Ph 13
Ocala Preserve Ph 18a
Ocala Preserve Ph 1b 1c
Ocala Preserve Ph 2
Ocala Preserve Ph 5
Ocala Preserve Ph 9
Ocala Preserve Phase 13
Ocala Rdg Un
Ocala Rdg Un 01
Ocala Rdg Un 02
Ocala Rdg Un 05
Ocala Rdg Un 06
Ocala Rdg Un 6
Ocala Rdg Un 7
Ocala Ridge Un 08
Other
Quail Mdw
Quail Meadow
Quail Meadows
Rolling Hills Un 05
Rolling Hills Un Four
Route 40 Ranchettes
Sand Hill Crk Rep
Silver Spgs Shores Un 18
Un 03 Ocala Ridge
Village Of Ascot Heath
West End
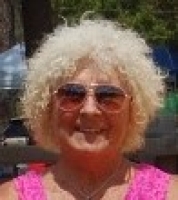
- Carol Lee Bartolet, REALTOR ®
- Tropic Shores Realty
- Mobile: 352.246.7812
- Home: 352.513.2070
- writer-rider@att.net


