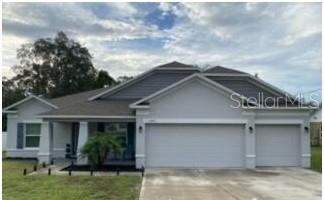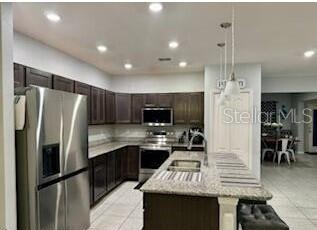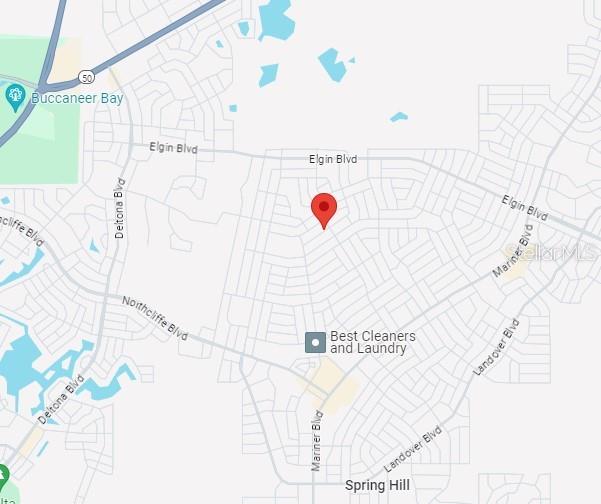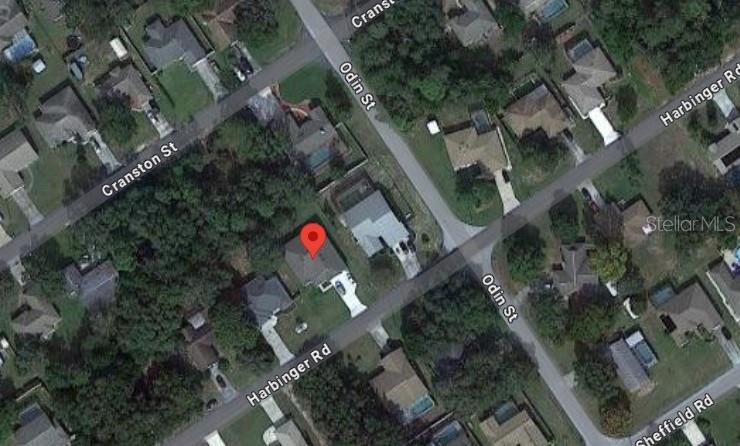5083 Harbinger Road, SPRING HILL, FL 34608
Property Photos

Would you like to sell your home before you purchase this one?
Priced at Only: $399,999
For more Information Call:
Address: 5083 Harbinger Road, SPRING HILL, FL 34608
Property Location and Similar Properties
Reduced
- MLS#: W7867230 ( Residential )
- Street Address: 5083 Harbinger Road
- Viewed: 41
- Price: $399,999
- Price sqft: $120
- Waterfront: No
- Year Built: 2019
- Bldg sqft: 3341
- Bedrooms: 4
- Total Baths: 3
- Full Baths: 3
- Garage / Parking Spaces: 3
- Days On Market: 47
- Additional Information
- Geolocation: 28.5063 / -82.5424
- County: HERNANDO
- City: SPRING HILL
- Zipcode: 34608
- Subdivision: Spring Hill
- Elementary School: Explorer K 8
- High School: Central High School
- Provided by: SUCCESS PROPERTY MANAGEMENT IN
- Contact: Joanne LaPhan, LLC
- 352-610-4369
- DMCA Notice
-
DescriptionWelcome Home! New Price 399,999 Please remember the following details about this exceptional property in Spring Hill, FL 34608 This four bedroom, three bathroom + office. This home has No HOA or CDD fees. The house is five years old and offers 2,466 square feet of living space and total 3,359 square feet. It features a triple split floor plan, with the great room seamlessly connecting to a modern kitchen with upgraded appliances, perfect for cooking and entertaining. The home also includes a versatile office space for work or study. There is a spacious porch for relaxing and enjoying the outdoors. It is ideal, just under 45 minutes from Tampa Airport and near the 589 Expressway and Tampa General Hospital. It's also conveniently situated near Explorer School and Central High School at 5083 Harbinger Rd, Spring Hill, FL. If you're seeking a property that offers comfort, style, and an excellent location, don't miss out on this remarkable home. Schedule your visit today with your realtor and take advantage of the possibility of a quick closing if you need to. The sellers will provide their survey. Appraisal on file for 425,000 from august of 2024
Payment Calculator
- Principal & Interest -
- Property Tax $
- Home Insurance $
- HOA Fees $
- Monthly -
For a Fast & FREE Mortgage Pre-Approval Apply Now
Apply Now
 Apply Now
Apply NowFeatures
Building and Construction
- Covered Spaces: 0.00
- Exterior Features: Lighting, Private Mailbox, Sliding Doors
- Flooring: Carpet, Ceramic Tile
- Living Area: 2466.00
- Roof: Shingle
Land Information
- Lot Features: Landscaped
School Information
- High School: Central High School
- School Elementary: Explorer K-8
Garage and Parking
- Garage Spaces: 3.00
- Open Parking Spaces: 0.00
Eco-Communities
- Water Source: Public
Utilities
- Carport Spaces: 0.00
- Cooling: Central Air
- Heating: Central
- Sewer: Septic Tank
- Utilities: BB/HS Internet Available, Cable Available, Cable Connected, Electricity Available, Electricity Connected, Fire Hydrant, Street Lights
Finance and Tax Information
- Home Owners Association Fee: 0.00
- Insurance Expense: 0.00
- Net Operating Income: 0.00
- Other Expense: 0.00
- Tax Year: 2023
Other Features
- Appliances: Dishwasher, Dryer, Range, Refrigerator, Washer
- Country: US
- Interior Features: Cathedral Ceiling(s), Ceiling Fans(s), High Ceilings, Open Floorplan, Solid Surface Counters, Walk-In Closet(s), Window Treatments
- Legal Description: SPRING HILL UNIT 18 BLK 1182 LOT 13
- Levels: One
- Area Major: 34608 - Spring Hill/Brooksville
- Occupant Type: Owner
- Parcel Number: R32-323-17-5180-1182-0130
- Possession: Close of Escrow
- Views: 41
- Zoning Code: PDP
Nearby Subdivisions
Gardens At Seven Hills Ph 1
Gardens At Seven Hills Ph 2
Gardens At Seven Hills Ph 3
Golfers Club Est Unit 11
Golfers Club Estate
Links At Seven Hills
Links At Seven Hills Unit 10
Links At Seven Hills Unit 8
Not On List
Oakridge Estates
Oakridge Estates Unit 1
Oakridge Estates Unit 2
Orchard Park
Palms At Seven Hills
Rainbow Hills Estates
Reserve At Seven Hills Ph 2
Seven Hills
Seven Hills Club Estates
Seven Hills Unit 1
Seven Hills Unit 2
Seven Hills Unit 3
Skyland Pines
Spring Hill
Spring Hill Commons
Spring Hill Place
Spring Hill Un 20
Spring Hill Un 4
Spring Hill Un 8
Spring Hill Unit 1
Spring Hill Unit 10
Spring Hill Unit 15
Spring Hill Unit 16
Spring Hill Unit 17
Spring Hill Unit 18
Spring Hill Unit 20
Spring Hill Unit 21
Spring Hill Unit 22
Spring Hill Unit 22 Hernando S
Spring Hill Unit 23
Spring Hill Unit 25
Spring Hill Unit 26
Spring Hill Unit 6
Spring Hill Unit 7
Spring Hill Unit 8
Spring Hill Unit 9

- Carol Lee Bartolet, REALTOR ®
- Tropic Shores Realty
- Mobile: 352.246.7812
- Home: 352.513.2070
- writer-rider@att.net




































































