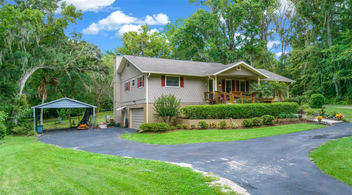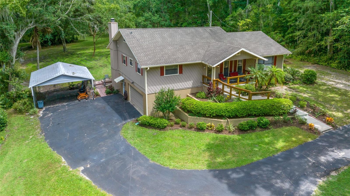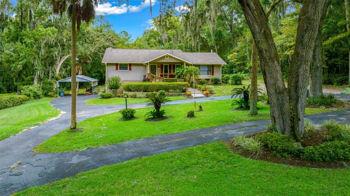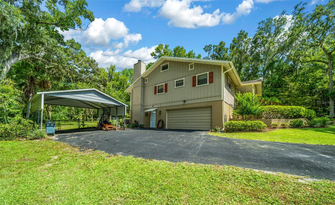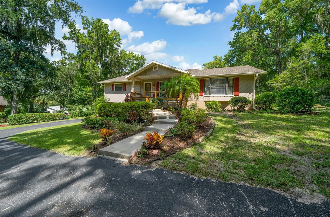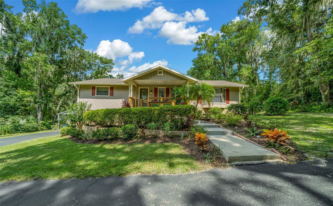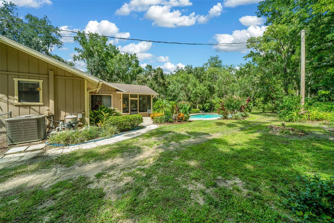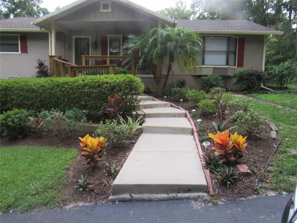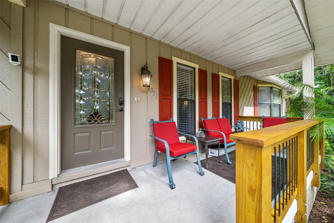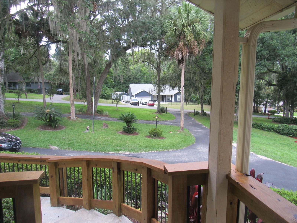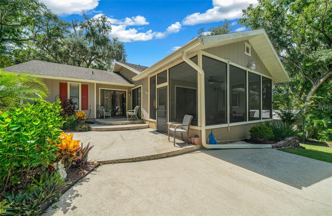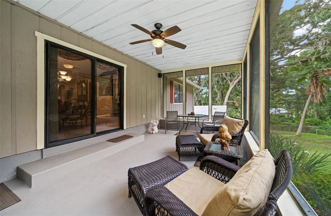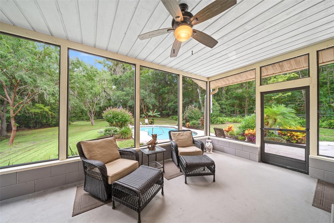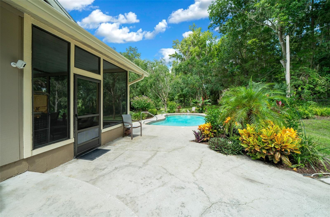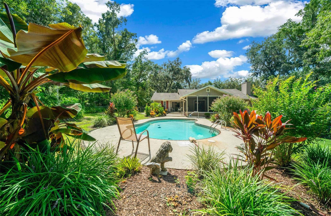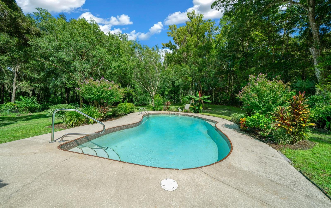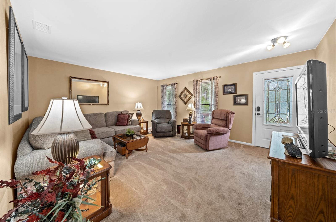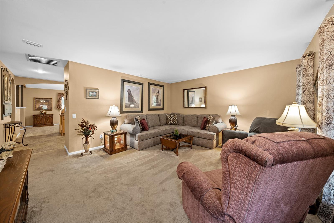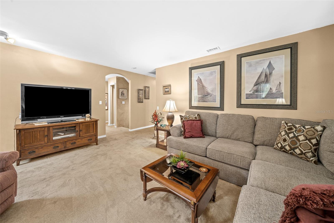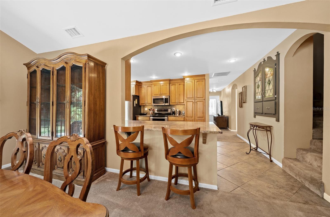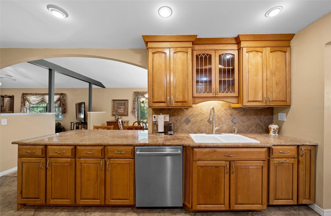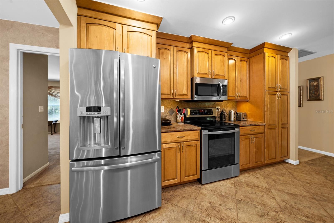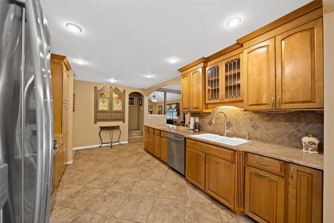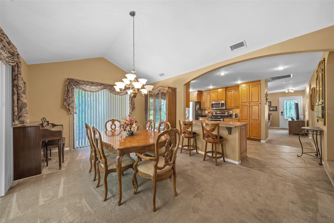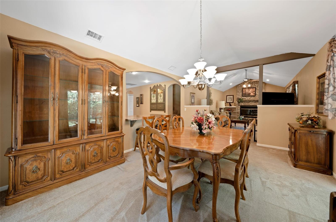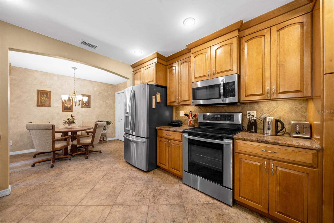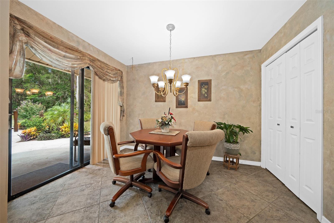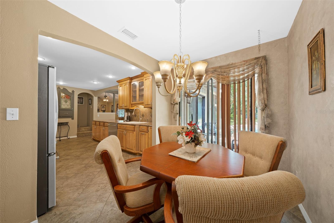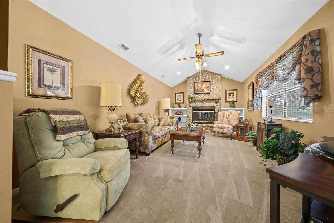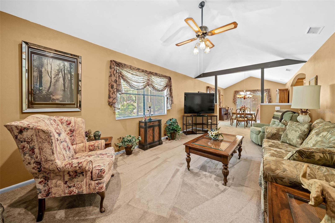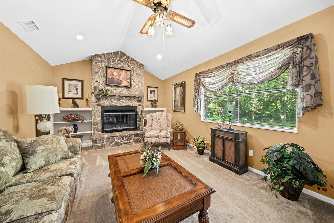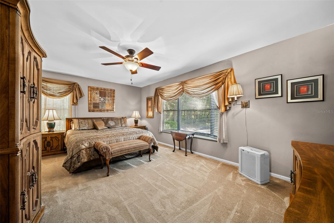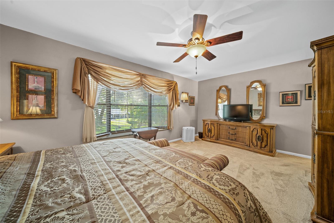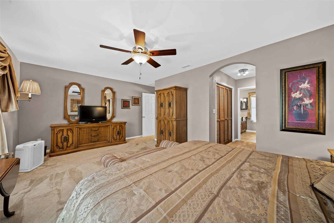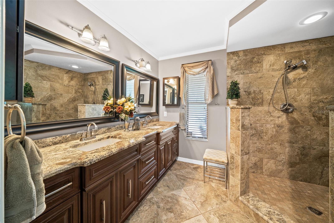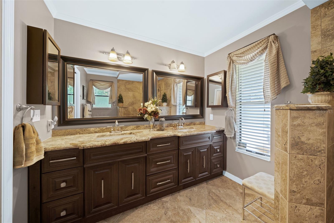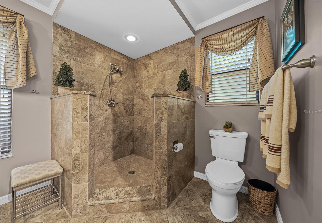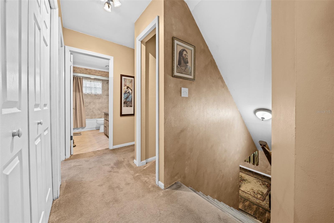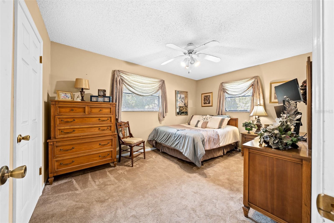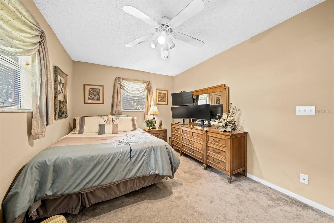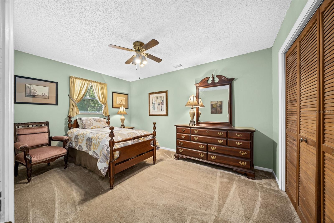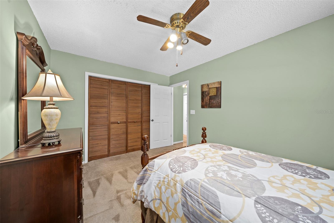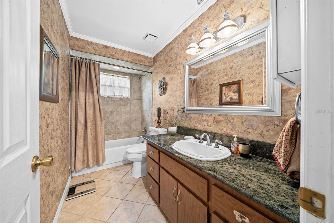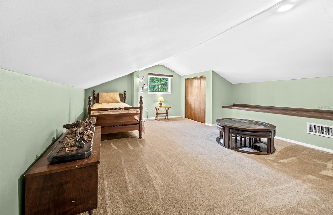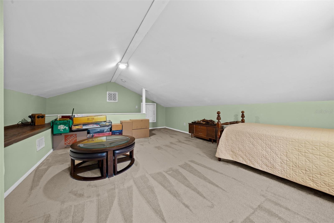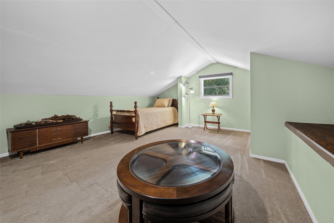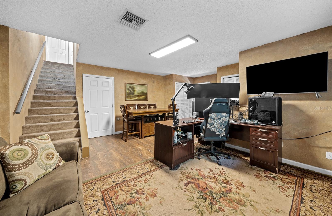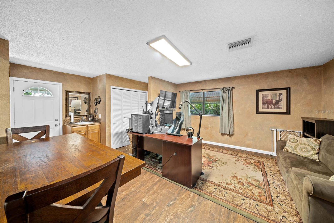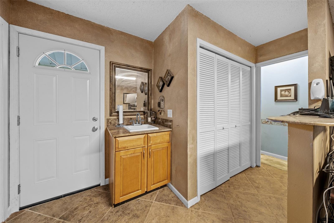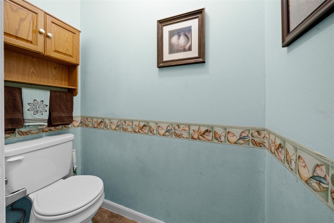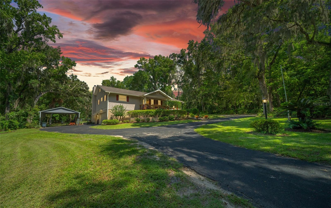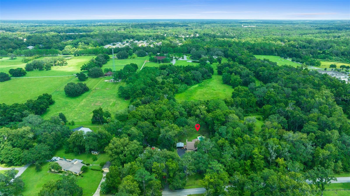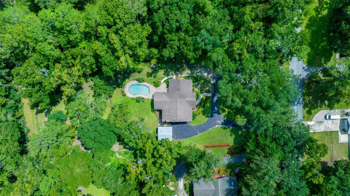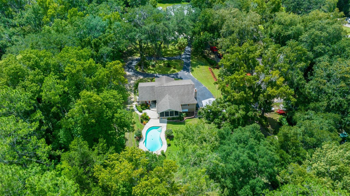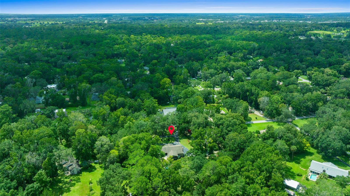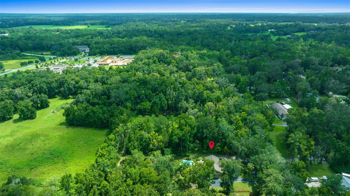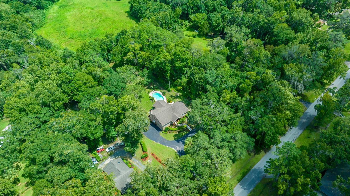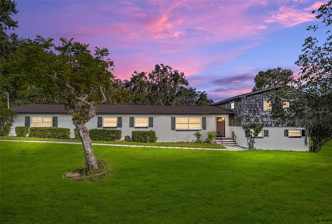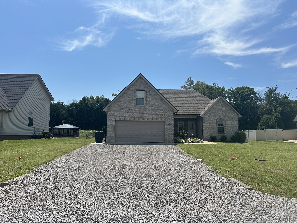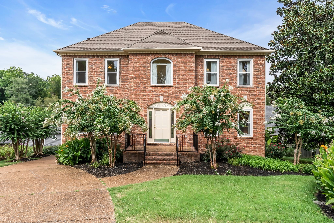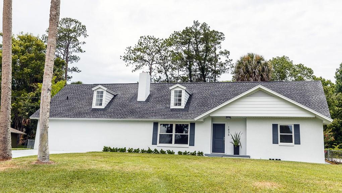4021 4th Avenue, OCALA, FL 34471
Property Photos
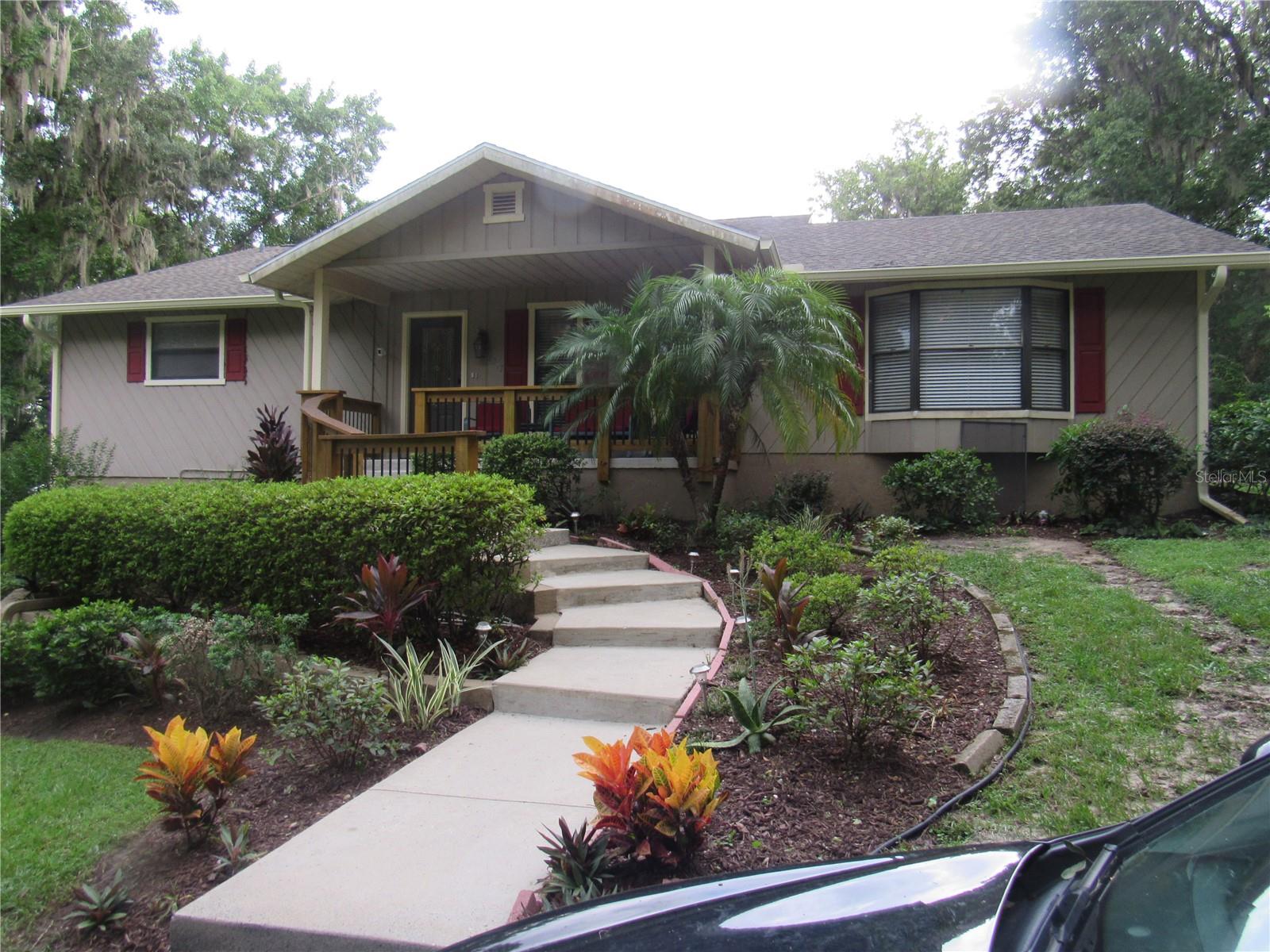
Would you like to sell your home before you purchase this one?
Priced at Only: $539,900
For more Information Call:
Address: 4021 4th Avenue, OCALA, FL 34471
Property Location and Similar Properties
- MLS#: OM682897 ( Residential )
- Street Address: 4021 4th Avenue
- Viewed: 56
- Price: $539,900
- Price sqft: $155
- Waterfront: No
- Year Built: 1985
- Bldg sqft: 3492
- Bedrooms: 4
- Total Baths: 3
- Full Baths: 2
- 1/2 Baths: 1
- Garage / Parking Spaces: 4
- Days On Market: 141
- Additional Information
- Geolocation: 29.1469 / -82.1402
- County: MARION
- City: OCALA
- Zipcode: 34471
- Subdivision: Sherwood Forest
- Provided by: LEGACY REALTY & ASSOCIATES
- Contact: Judy Ray
- 352-203-4801

- DMCA Notice
-
DescriptionTucked away close to town with a canopy of Oaks, this Sherwood Hills Pool Home in SW Ocala is ready for its new owners to love. It is on 1.21 acres of Mature landscaped property with privacy and convenience to shopping. This gives you the flavor of North and South with a split design that has a 2 car garage and a carport. The home gives you both formal living room and a family room with a fireplace. Open concept modern kitchen with countertop bar as well as a separate breakfast room overlooking the pool and private yard. The owners bathroom suite has a spacious and open shower plus his and her closets. Two of the bedrooms are good size and the guest bath has new tile and granite. There is a 4th bedroom on the upper level, perfect for that teen who wants their own space. The lower level has a private entrance to an office, rec room, studio utilizing all 3 levels of the home. Do not overlook the extensive patio leading to the pool and the screen enclosed back porch. Call for appointment to see this property. Buyers Closing Costs or Interest Rate Buydown, based on purchase price, may be available, check with your Realtor for details.
Payment Calculator
- Principal & Interest -
- Property Tax $
- Home Insurance $
- HOA Fees $
- Monthly -
Features
Building and Construction
- Basement: Partial
- Covered Spaces: 0.00
- Exterior Features: Private Mailbox
- Flooring: Carpet, Tile
- Living Area: 2703.00
- Roof: Shingle
Land Information
- Lot Features: Landscaped, Rolling Slope, Paved
Garage and Parking
- Garage Spaces: 2.00
Eco-Communities
- Pool Features: In Ground
- Water Source: Well
Utilities
- Carport Spaces: 2.00
- Cooling: Central Air
- Heating: Electric
- Sewer: Septic Tank
- Utilities: Electricity Connected, Sewer Connected
Finance and Tax Information
- Home Owners Association Fee: 0.00
- Net Operating Income: 0.00
- Tax Year: 2023
Other Features
- Appliances: Dishwasher, Dryer, Electric Water Heater, Range, Range Hood, Refrigerator
- Country: US
- Interior Features: Ceiling Fans(s), Eat-in Kitchen, Kitchen/Family Room Combo, Primary Bedroom Main Floor, Solid Wood Cabinets, Split Bedroom, Thermostat, Walk-In Closet(s), Window Treatments
- Legal Description: SEC 31 TWP 15 RGE 22 PLAT BOOK UNR PAGE 079 SHERWOOD HILLS S 1/2 OF LOT 12 BLK E AKA 12B MORE FULLY DESC AS FOLLOWS: COM AT INTERSECTION OF E BDY OF LOT 18 & S ROW OF LEMON AVE TH S 88-30-31 W 378.08 FT TH S 00-16-38 E 2255.69 FT TO POB TH N 89-41-25 E 378 FT TH N 00-16-38 W 140 FT TH S 89-41-25 W 378 FT TH S 00-16-38 E 140 FT TO POB.
- Levels: Three Or More
- Area Major: 34471 - Ocala
- Occupant Type: Owner
- Parcel Number: 3065-005-012
- View: Trees/Woods
- Views: 56
- Zoning Code: R1
Similar Properties
Nearby Subdivisions
Alvarez Grant
Andersons Add
Avondale
Caldwells Add
Caldwells Add Lts B M Magnoli
Carriage Hill
Carver Plaza
Cedar Hills
Cedar Hills Add
Country Estate
Country Estates South
Crestwood
Crestwood North Village
Crestwood Un 01
Crestwood Un 04
Doublegate
Druid Hills
Druid Hills Revised Ptn
Edgewood Park Un 05
El Dorado
Fisher Park
Fleming Charles Lt 03 Mcintosh
Forrest Park Estate
Fort King Forest Add 02
Glenview
Golden Acres
Hidden Estate
Highlands Manor
Holcomb Ed
Kensington Court
Kingswood Acres
Lake Louise Manor1st Add
Lake View Village
Laurel Run
Laurel Wood
Lemonwood 02 Ph 04
Lemonwood Ii
Livingston Park
Mackenzie Realty Company Unr S
Magnolia Garden Villas Or 1412
Mcateers Add
Meadowview Add 03
Non Sub
Not In Hernando
Not On List
Oak Rdg
Ocala Highlands
Ocala Highlands Citrus Drive A
Ocala Hlnds
Palm Terrace
Palmetto Park Ocala
Pleasant View Heights
Polo Lane
Rivers Acres First Add
Rosewoods
Sanchez Grant
Shady Wood Un 01
Shady Wood Un 02
Sherwodd Hills Est
Sherwood Forest
Silver Spgs Shores Un 10
Southwood Village
Stonewood Estate
Summerset Estate
Summerton
Summit 02
Summit 03
Suncrest
Tract 2
Unr Sub
Virginia Heights
Waldos Place
West End
West End Addocala
West End Ocala
Westbury
White Oak Village Ph 02
Windemere Glen
Windemere Glen Estate
Windstream
Windstream A
Winterwoods
Woodfield Crossing
Woodfields
Woodfields Cooley Add
Woodfields Un 04
Woodfields Un 05
Woodfields Un 07
Woodfields Un 09
Woodland Estate
Woodland Pk
Woodland Villages
Woodland Villages Manor Homes
Woodland Villages Twnhms
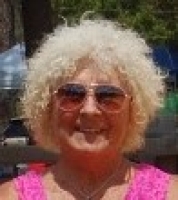
- Carol Lee Bartolet, REALTOR ®
- Tropic Shores Realty
- Mobile: 352.246.7812
- Home: 352.513.2070
- writer-rider@att.net


