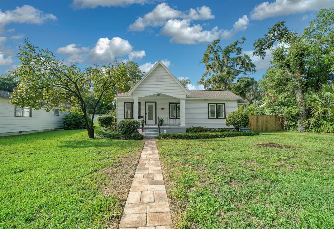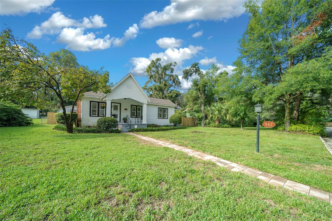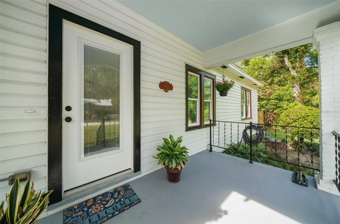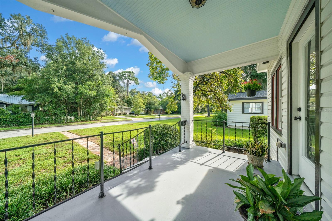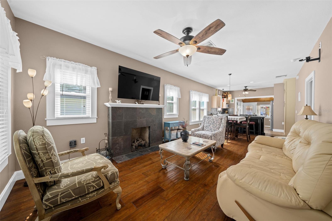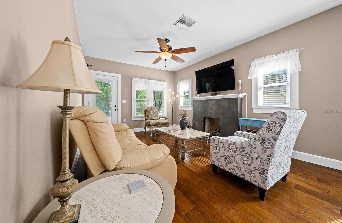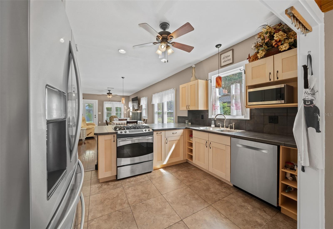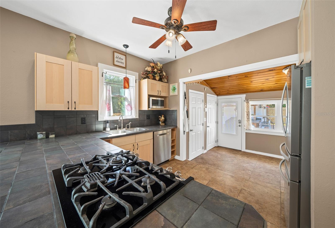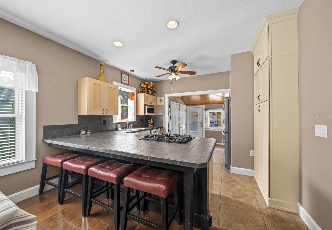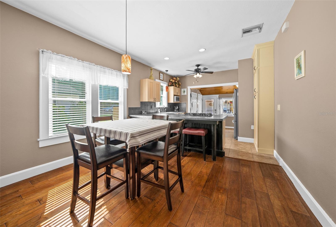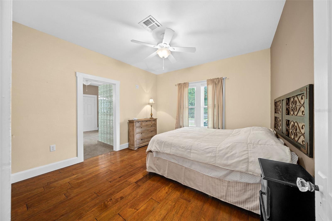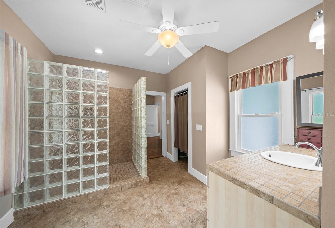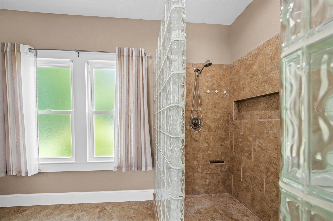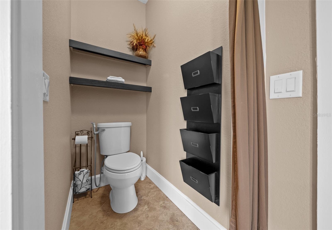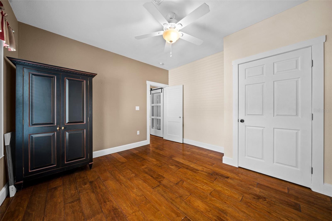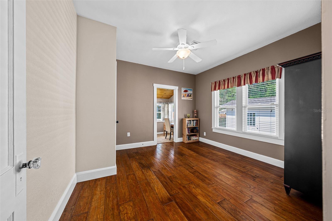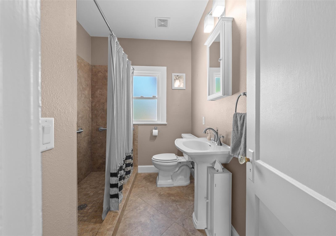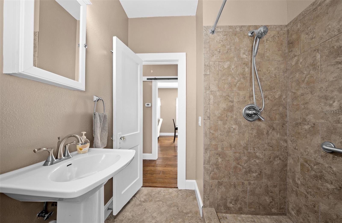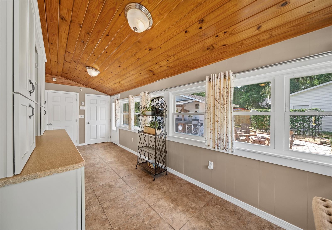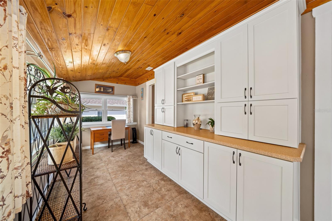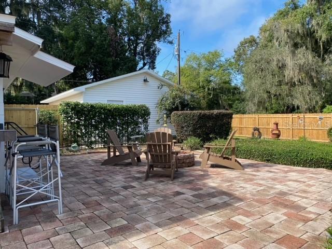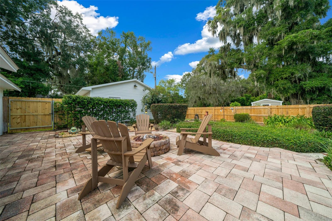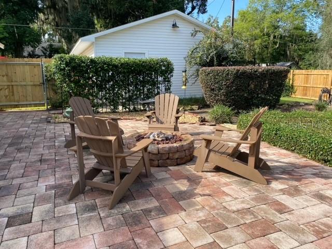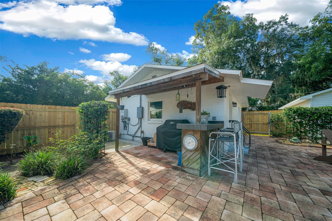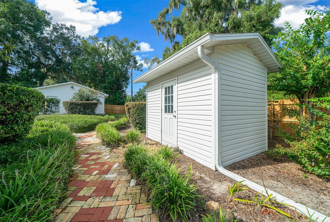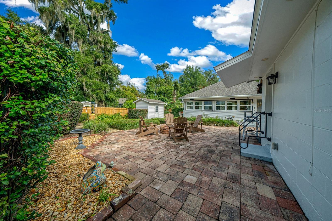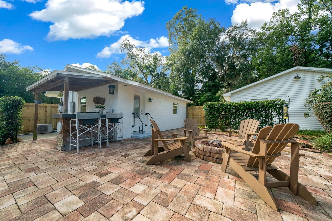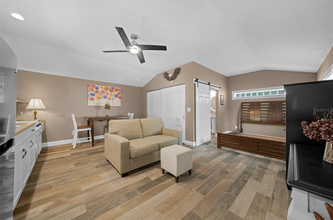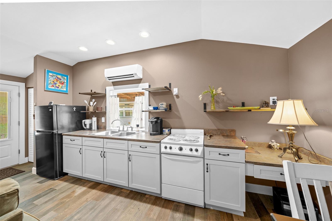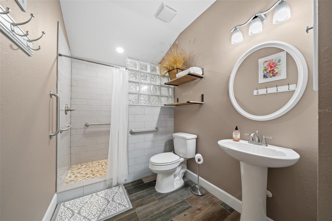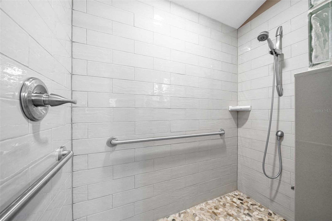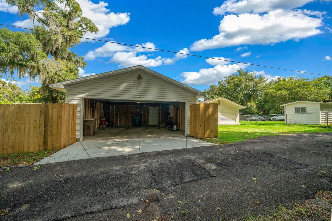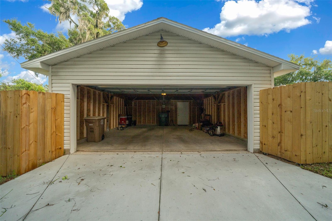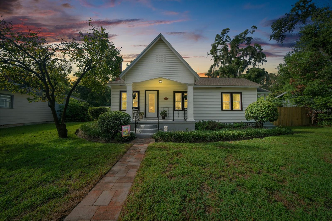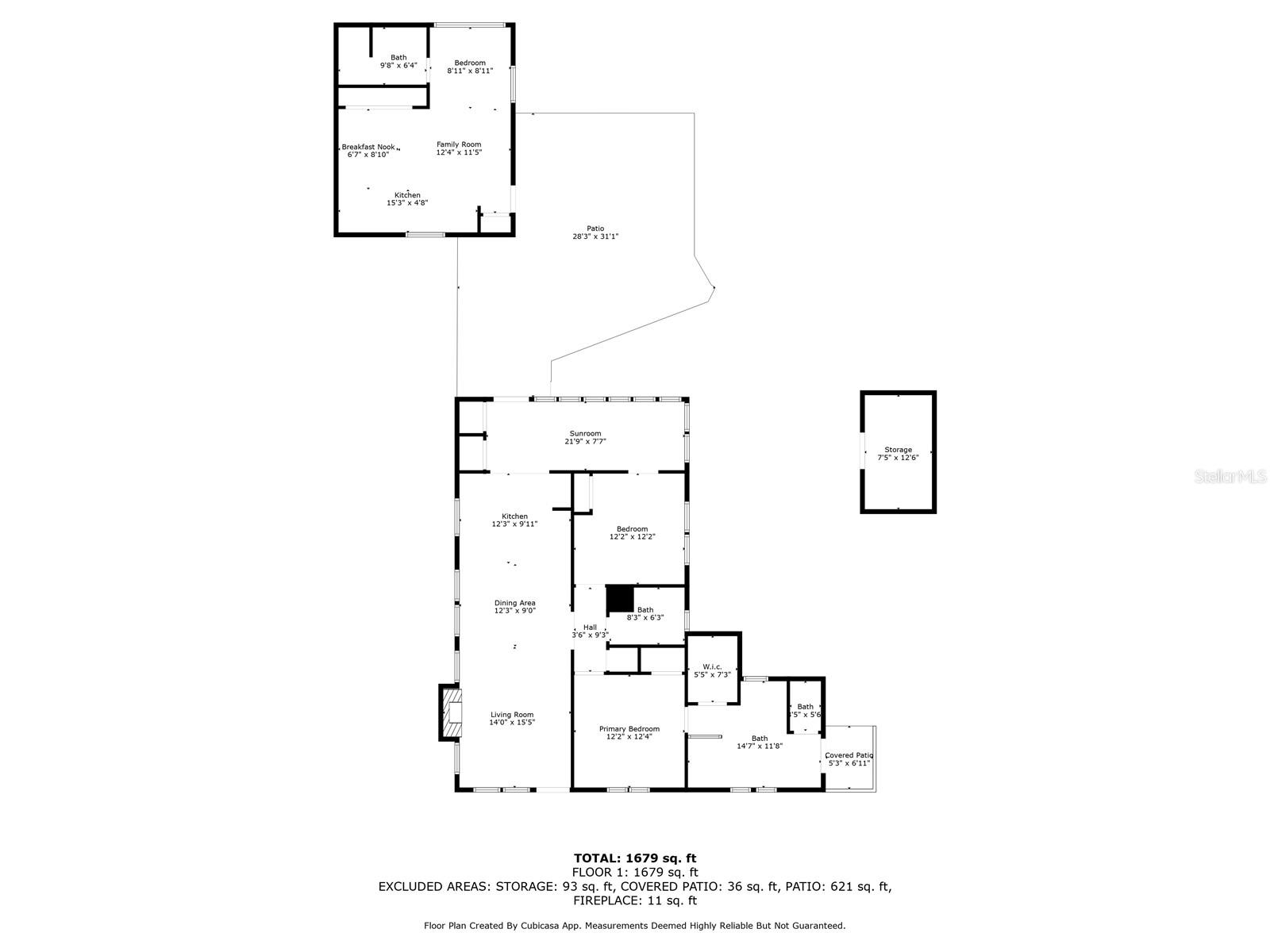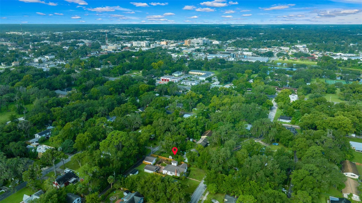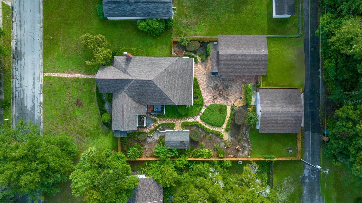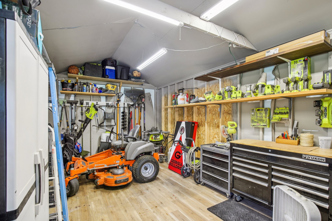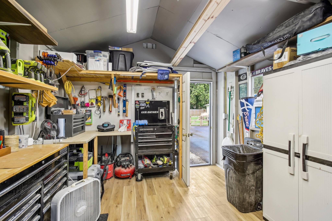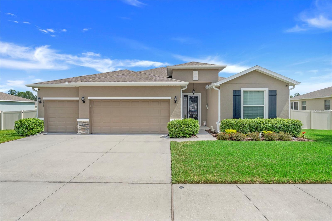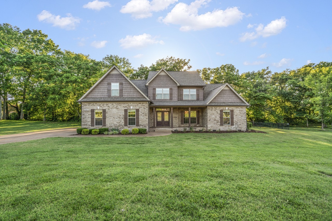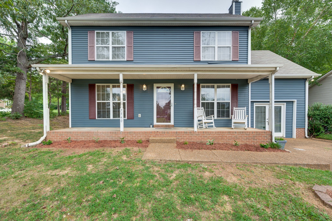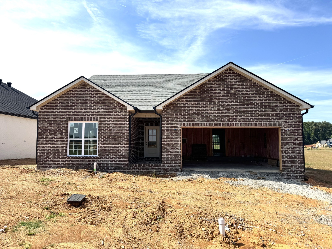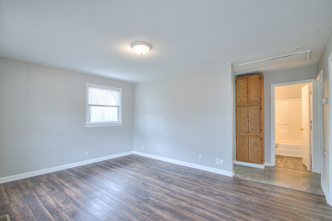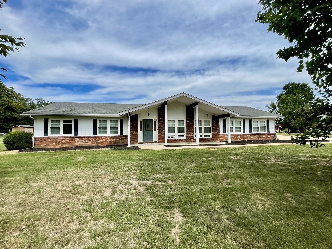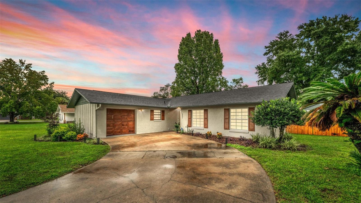942 5th Street, OCALA, FL 34470
Property Photos
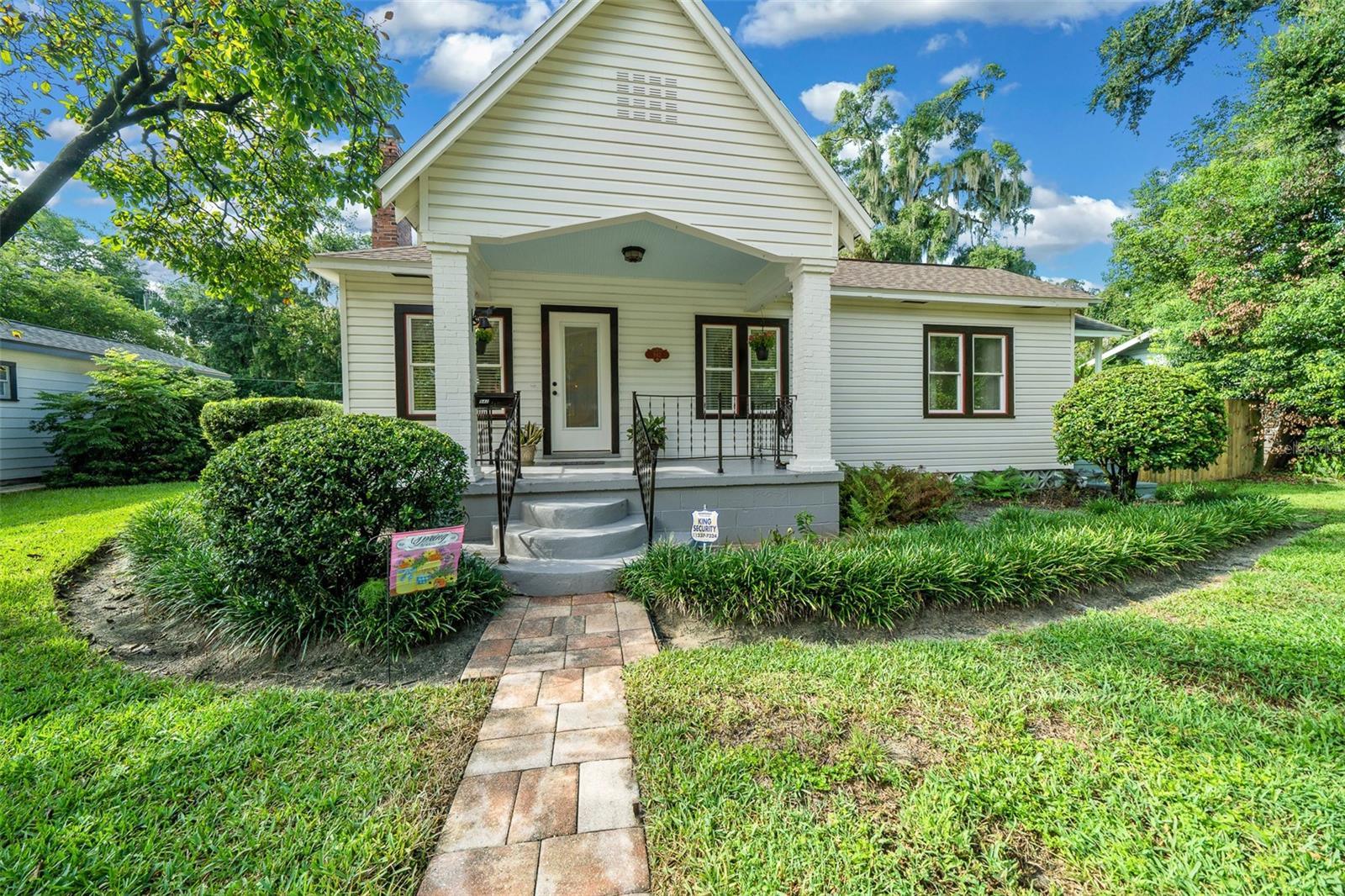
Would you like to sell your home before you purchase this one?
Priced at Only: $419,900
For more Information Call:
Address: 942 5th Street, OCALA, FL 34470
Property Location and Similar Properties
- MLS#: OM685567 ( Residential )
- Street Address: 942 5th Street
- Viewed: 21
- Price: $419,900
- Price sqft: $168
- Waterfront: No
- Year Built: 1927
- Bldg sqft: 2496
- Bedrooms: 3
- Total Baths: 3
- Full Baths: 3
- Garage / Parking Spaces: 2
- Days On Market: 103
- Additional Information
- Geolocation: 29.1916 / -82.1273
- County: MARION
- City: OCALA
- Zipcode: 34470
- Provided by: SELLSTATE NEXT GENERATION REAL
- Contact: Sara Roberts-Hadala
- 352-387-2383

- DMCA Notice
-
DescriptionTwo homes on this property! Bungalow style 2 bedroom, 2 full bath main home with a detached guest home that has a full bathroom, full kitchen and a bedroom area & detached two car garage. Main home has a new roof in november 2023 and guest house new roof in 2020. Main home had a full renovation from 2010 to 2012 and guest house in 2020. All electrical, plumbing, kitchen cabinets, all bathrooms fully renovated, all flooring, and all windows & exterior doors in both homes. Each residence has its own breaker panel and tankless gas hot water heaters. The primary bedroom in the main home has a large walk in closet and a 2nd closet and en suite bathroom with a nice custom tiled shower. The guest home is completely tiled and has its own entrance. There is a beautiful brick courtyard with a gas built in firepit between the two homes. The detached garage is almost 500 sq ft is off the alley access in the rear of the property, this was constructed in 2020. Full house gas generator was added in 2020. Full privacy fence in 2024, around the perimeter of the rear and sides of the property. Both homes can be sold furnished. No hoa in this area, great for short term rental or permanent residence. This property is close to downtown ocala, less than 3 miles to both hospitals, and new restaurants at tuscawilla park area. Also 9 miles to the world equestrian center from this property.
Payment Calculator
- Principal & Interest -
- Property Tax $
- Home Insurance $
- HOA Fees $
- Monthly -
Features
Building and Construction
- Covered Spaces: 0.00
- Exterior Features: Outdoor Grill, Rain Gutters
- Fencing: Wood
- Flooring: Hardwood, Tile
- Living Area: 1808.00
- Other Structures: Guest House, Shed(s)
- Roof: Shingle
Land Information
- Lot Features: City Limits, Paved
Garage and Parking
- Garage Spaces: 2.00
- Parking Features: Alley Access, Garage Door Opener, Garage Faces Rear, Oversized
Eco-Communities
- Water Source: Public
Utilities
- Carport Spaces: 0.00
- Cooling: Central Air
- Heating: Gas
- Pets Allowed: Yes
- Sewer: Public Sewer
- Utilities: Electricity Connected, Natural Gas Connected, Sewer Connected, Water Connected
Finance and Tax Information
- Home Owners Association Fee: 0.00
- Net Operating Income: 0.00
- Tax Year: 2024
Other Features
- Appliances: Dishwasher, Microwave, Range, Refrigerator, Tankless Water Heater
- Country: US
- Furnished: Negotiable
- Interior Features: Ceiling Fans(s), Walk-In Closet(s), Window Treatments
- Legal Description: SEC 17 TWP 15 RGE 22 PLAT BOOK B PAGE 253 WYOMINA TERRACE LOT 102
- Levels: One
- Area Major: 34470 - Ocala
- Occupant Type: Owner
- Parcel Number: 2831-102-000
- Style: Bungalow
- Views: 21
- Zoning Code: R1A
Similar Properties
Nearby Subdivisions
Alderbrook
Autumn Oaks
Chazal Dale
Country Estate
Darby Downs
Darby Downsocala
Ethans Glen
Forest Extention
Fort King Acres
Fort King Hammock
Fox Mdw Un 01
Fox Meadow
Golfview
Golfview Add 01
Heritage Hills
Heritage Hills Rep
Hilldale
Hilltop Manor
Little Lake Weir Add 01
Lynwood Park Rev
Neighborhood 4697ridgeviewcand
None
Northwood Park
Not On List
Oak Hill Plantation
Oak Hill Plantation Ph 1
Oak Hill Plantation Ph I
Oak Terrace
Ocala Heights
Ocala Ridge
One
Oronoque
Palm Circle
Pine Ridge
Raven Glen
Raven Glen Un 01
Raven Glen Un 02
Sevilla Estate
Silver Pines
Silver Spgs Forest
Silver Springs Forest
Spgs Hlnds
Stonewood Villas
Stonewood Villas Annex No
Sun Brite Add 01
Sun View Manor
Sunbrite
Sunview Manor
Thompson Estate
Tree Hill
Tree Hill Add 01
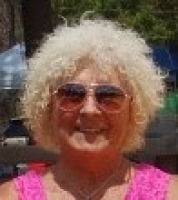
- Carol Lee Bartolet, REALTOR ®
- Tropic Shores Realty
- Mobile: 352.246.7812
- Home: 352.513.2070
- writer-rider@att.net


