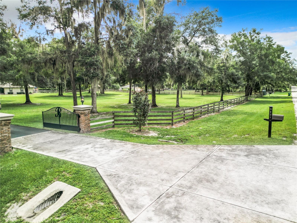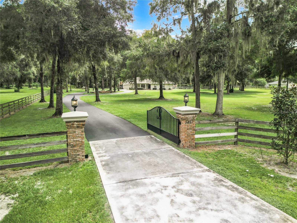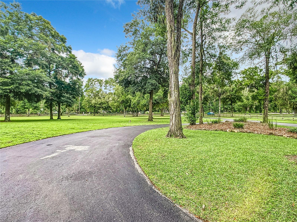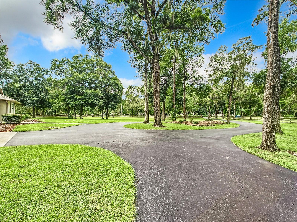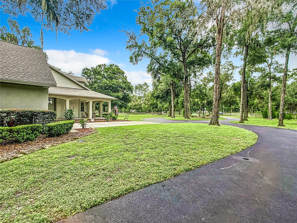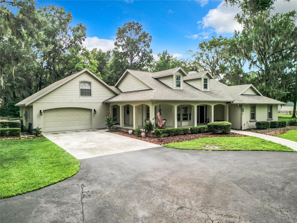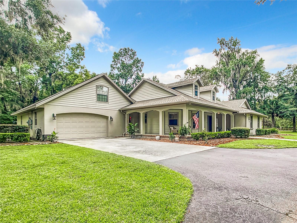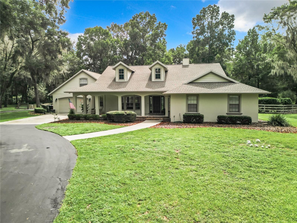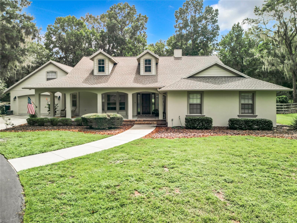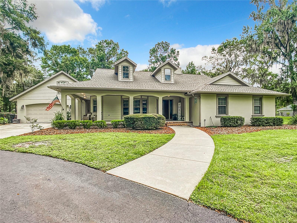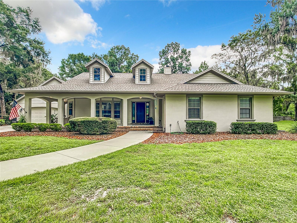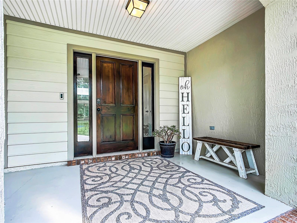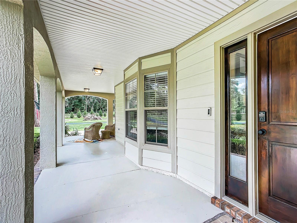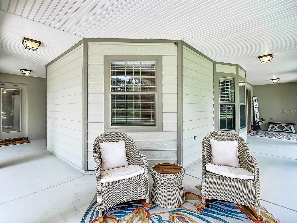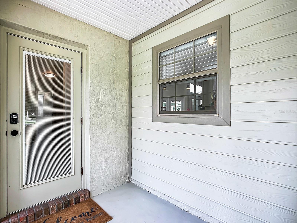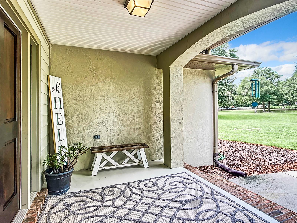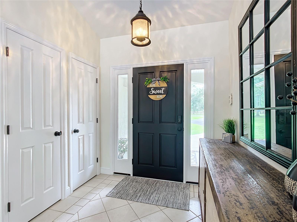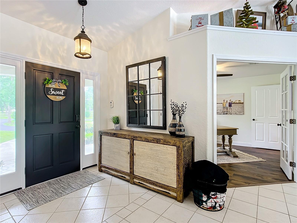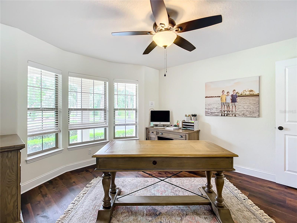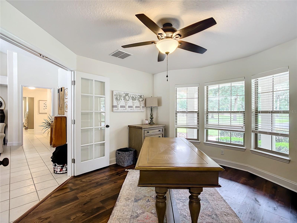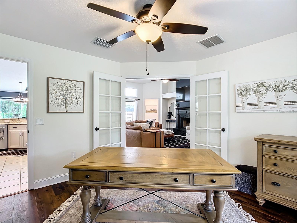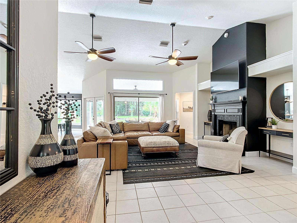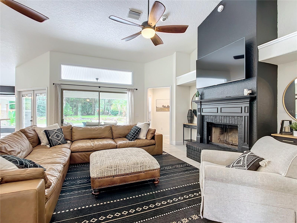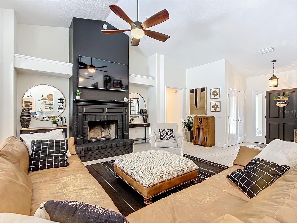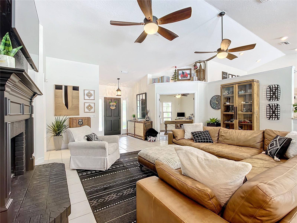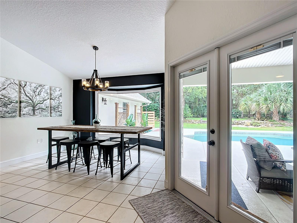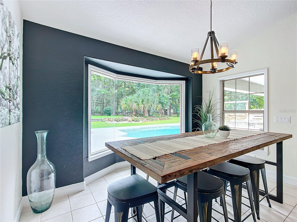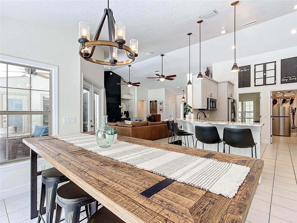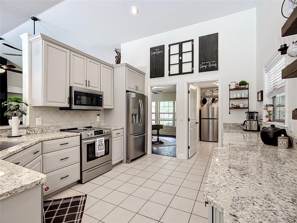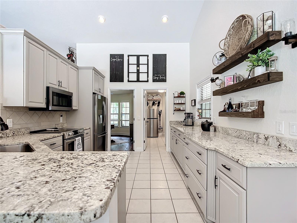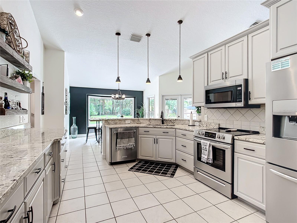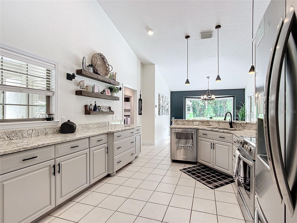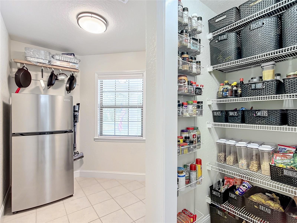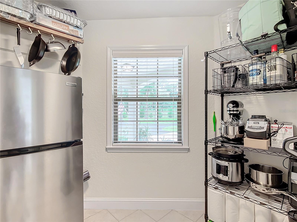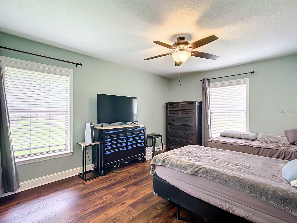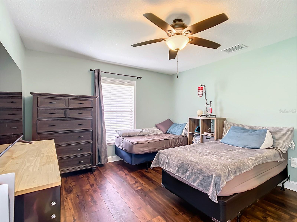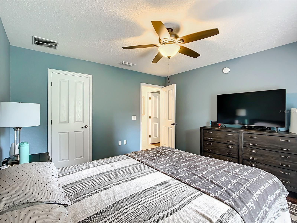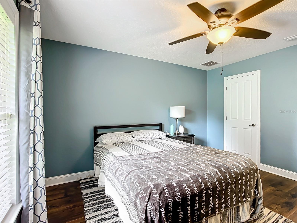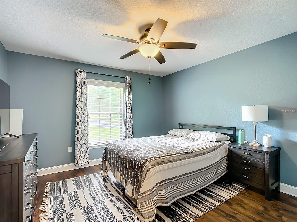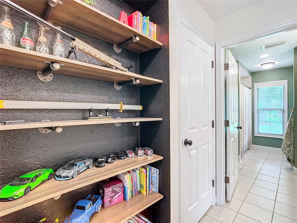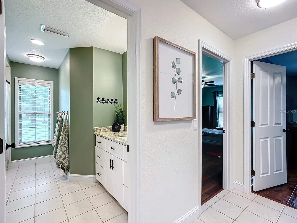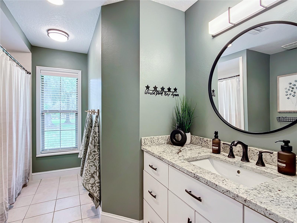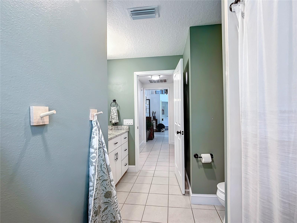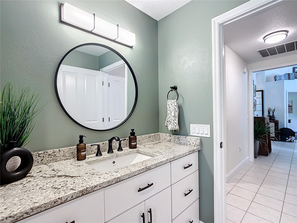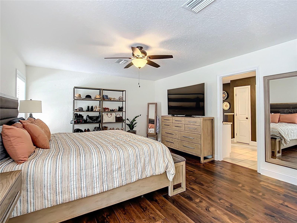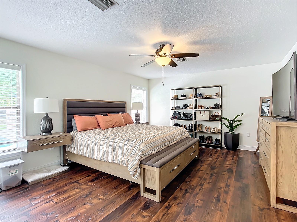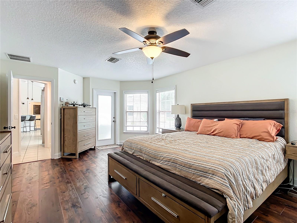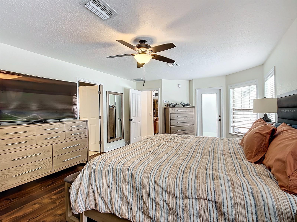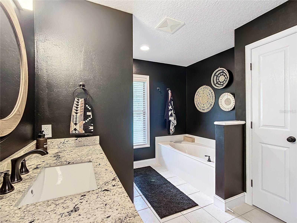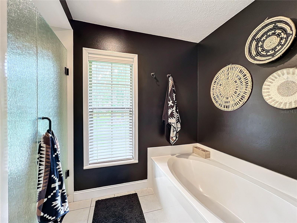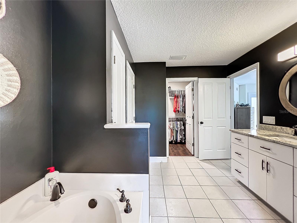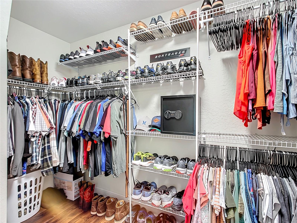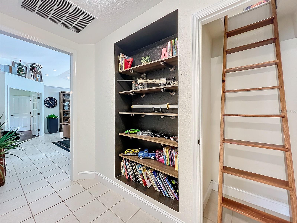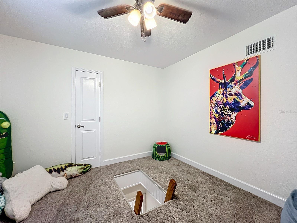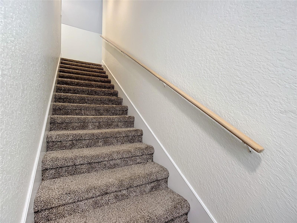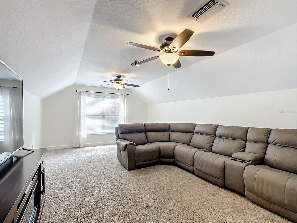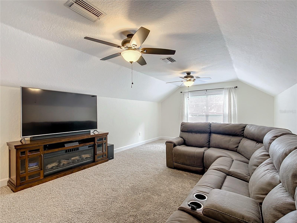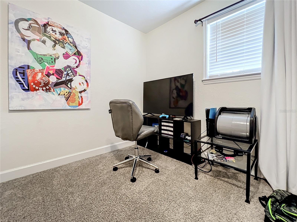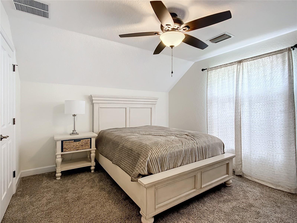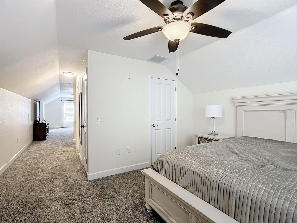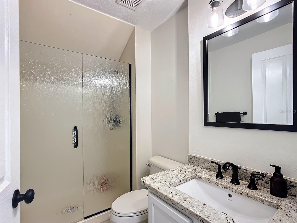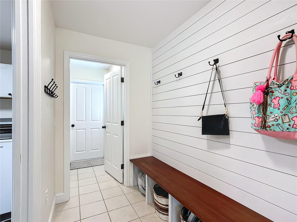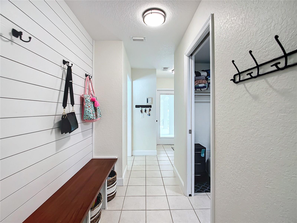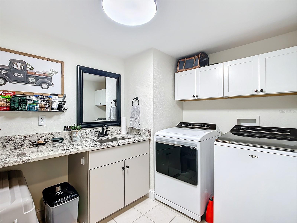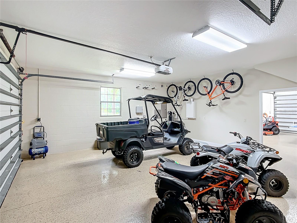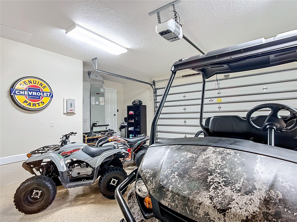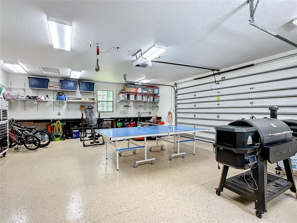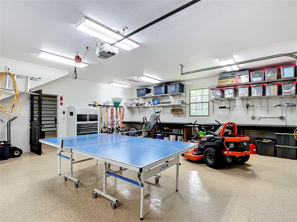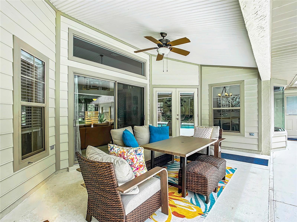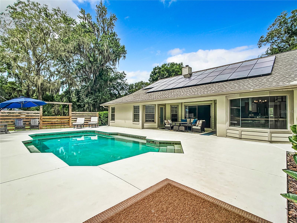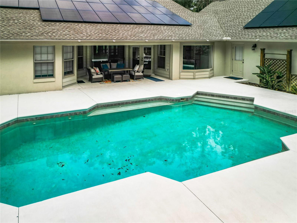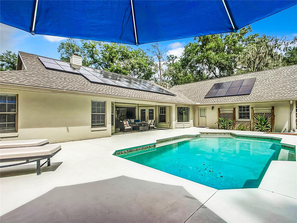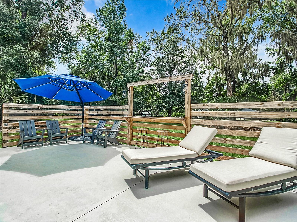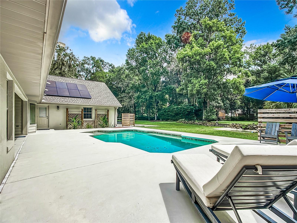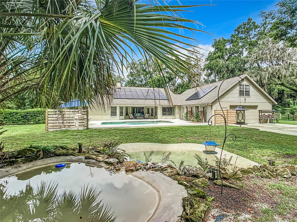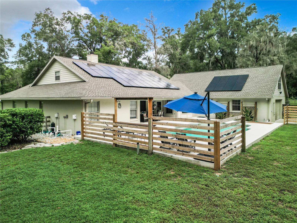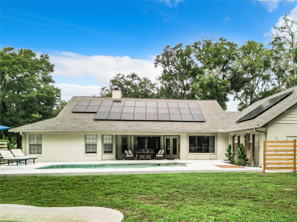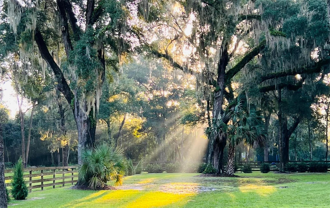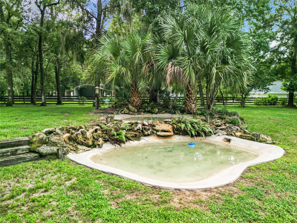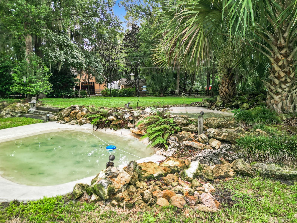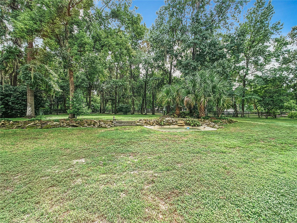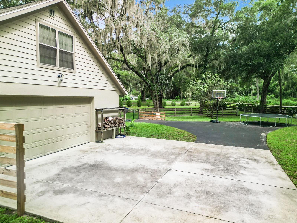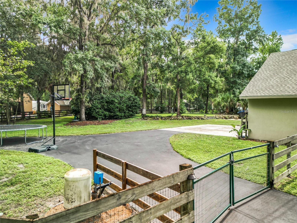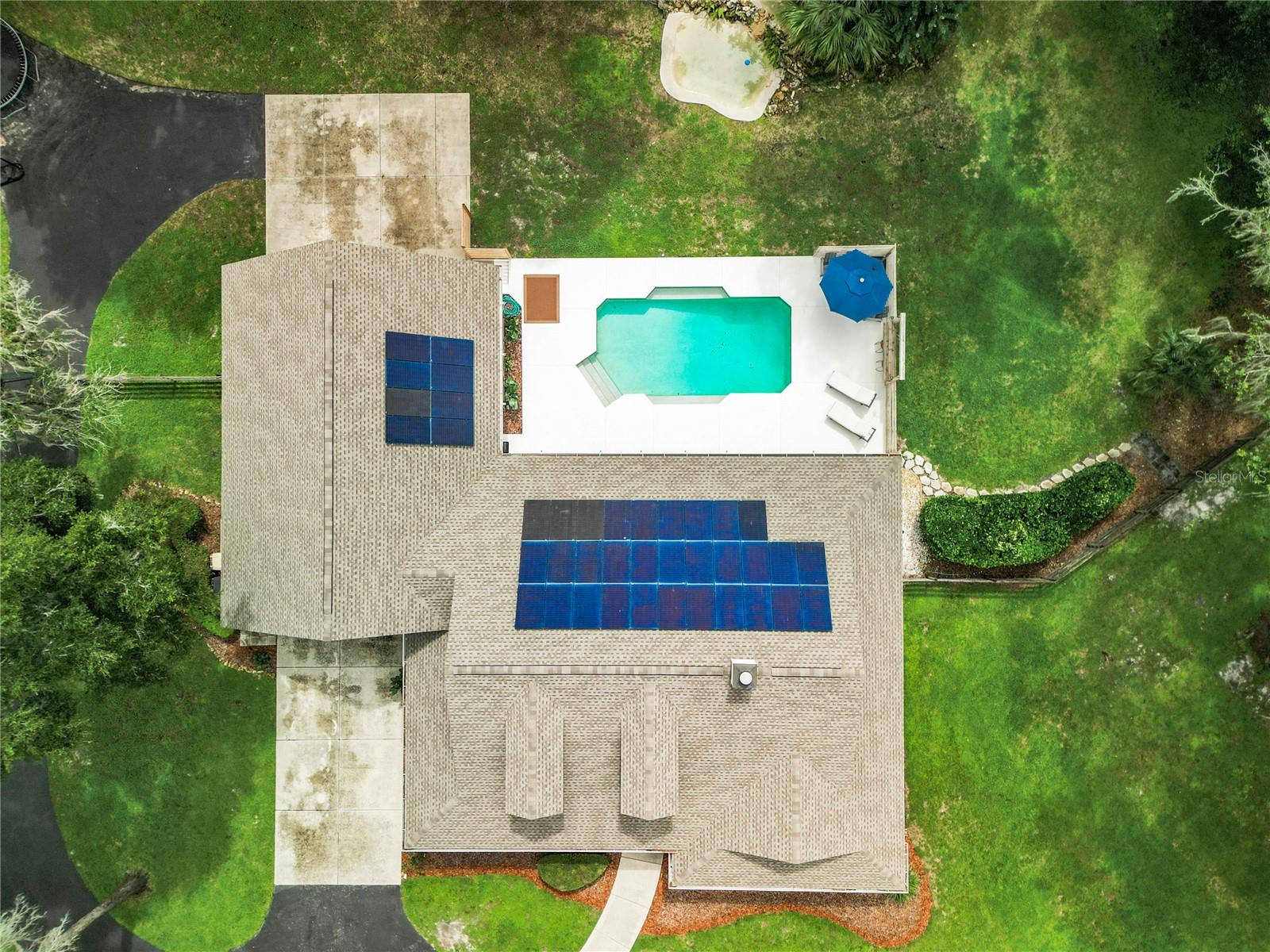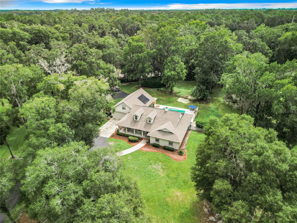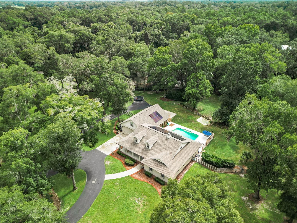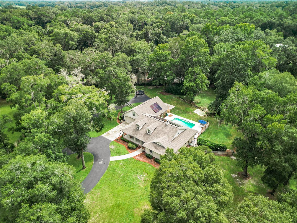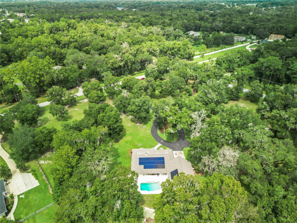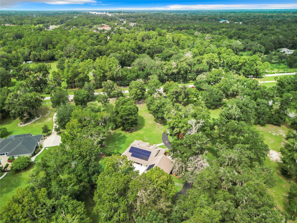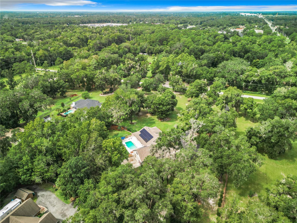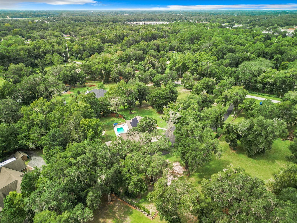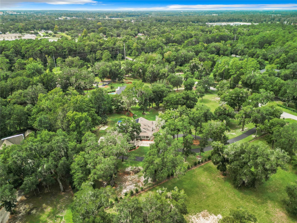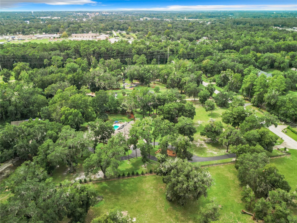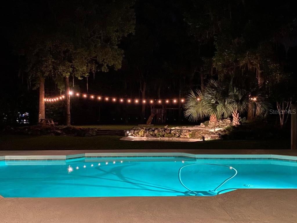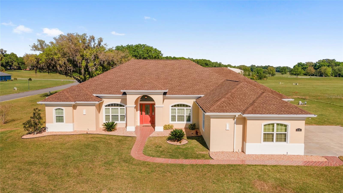3421 2nd Avenue, OCALA, FL 34475
Property Photos
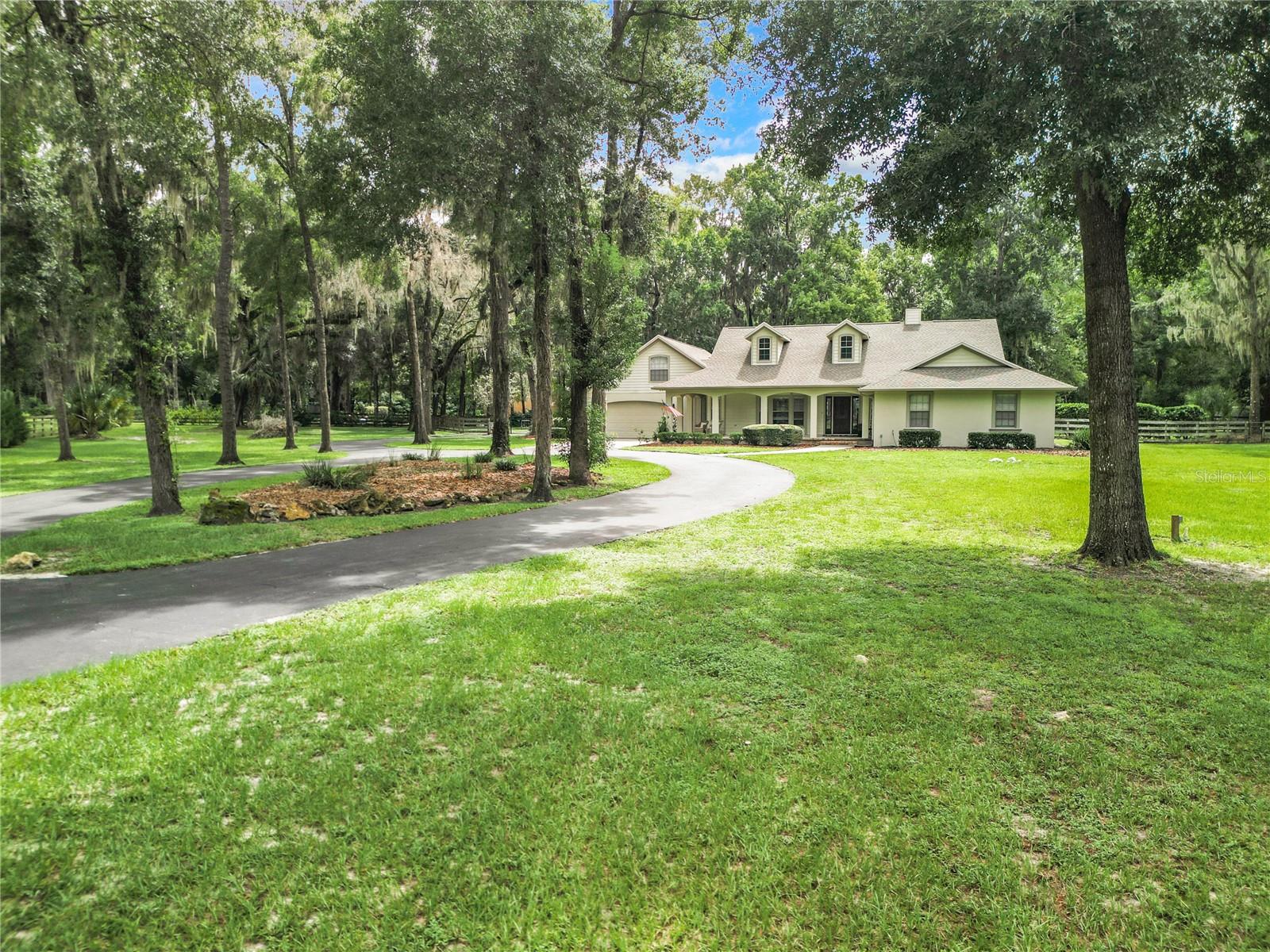
Would you like to sell your home before you purchase this one?
Priced at Only: $945,000
For more Information Call:
Address: 3421 2nd Avenue, OCALA, FL 34475
Property Location and Similar Properties
- MLS#: OM685725 ( Residential )
- Street Address: 3421 2nd Avenue
- Viewed: 11
- Price: $945,000
- Price sqft: $181
- Waterfront: No
- Year Built: 2001
- Bldg sqft: 5216
- Bedrooms: 4
- Total Baths: 3
- Full Baths: 3
- Garage / Parking Spaces: 4
- Days On Market: 100
- Additional Information
- Geolocation: 29.222 / -82.1375
- County: MARION
- City: OCALA
- Zipcode: 34475
- Provided by: HOOK & LADDER REALTY OF CENTRAL FLORIDA, LLC
- Contact: Joshua Henry
- 352-207-7412

- DMCA Notice
-
DescriptionBACK ON MARKET, previous buyers offer was contingent on south Florida home sale which fell through. Welcome to your dream home! This stunning 4 bedroom, 3 bathroom estate is set on over 3 acres of fully custom landscaped paradise. From the moment you arrive, youll be captivated by the meticulously designed features and attention to detail throughout. The expansive living room offers ample space for a gigantic sectional, perfect for gatherings or quiet relaxation. Enjoy the luxury of a hidden media room for movie nights and a spacious upstairs in law suite with its own private entrance and garage for ultimate convenience and privacy. Step outside and experience your private oasis. The 14x28 pool features two swim out benches, surrounded by a massive 30x50 pool deck, perfect for entertaining. Your fully landscaped yard includes a serene double pond with a waterfall, LED lighting, and a fire pit for cozy evenings under the stars. The four board fenced backyard ensures pet safety, while the expansive front and side fencing adds to the estates charm. Additional exterior highlights include a 100ft zip line, outdoor shower with hot and cold water, a 12 zone Hunter sprinkler system, and an oversized paved circular driveway leading to two garages which works perfect as a basketball court. Both garages boast epoxy floors, multiple compressed air stations, workspace and convenient outlets, including 220V and 30 amp RV outlets. Inside, the craftsmanship continues with custom solid maple kitchen cabinets, granite countertops throughout, and a large walk in pantry with bonus fridge. The great rooms cathedral ceilings and picture windows provide an open, airy feel, while the wood burning fireplace adds warmth and elegance. The home is equipped with zoned A/C, multitude of ceiling fans, and energy efficient features like radiant barrier roofing and R 30 insulation for maximum comfort. The 39 panel solar system makes the home only utility bill extremely affordable! And with variable speed pool pump, and a newly installed roof, this home is energy efficient and future proof. The ponds waterfall operates on a timer for hassle free enjoyment, and the front gate is fully wired and ready for motorization. Too many features to listthis home is truly one of a kind! Schedule your private showing today and experience luxury living at its finest!
Payment Calculator
- Principal & Interest -
- Property Tax $
- Home Insurance $
- HOA Fees $
- Monthly -
Features
Building and Construction
- Covered Spaces: 0.00
- Exterior Features: French Doors, Irrigation System, Lighting, Outdoor Shower, Private Mailbox, Rain Gutters, Sidewalk, Sliding Doors, Storage
- Fencing: Fenced
- Flooring: Ceramic Tile, Laminate
- Living Area: 3053.00
- Roof: Shingle
Land Information
- Lot Features: Cleared, Landscaped, Oversized Lot, Private
Garage and Parking
- Garage Spaces: 4.00
- Parking Features: Garage Door Opener, Golf Cart Garage, Golf Cart Parking, Guest, Oversized, Split Garage, Workshop in Garage
Eco-Communities
- Pool Features: Auto Cleaner, Gunite, In Ground, Lighting
- Water Source: Well
Utilities
- Carport Spaces: 0.00
- Cooling: Central Air
- Heating: Heat Pump
- Sewer: Septic Tank
- Utilities: BB/HS Internet Available, Electricity Connected, Fiber Optics, Sewer Connected, Water Connected
Finance and Tax Information
- Home Owners Association Fee: 0.00
- Net Operating Income: 0.00
- Tax Year: 2023
Other Features
- Appliances: Dishwasher, Dryer, Electric Water Heater, Microwave, Range, Refrigerator, Washer, Water Softener
- Country: US
- Interior Features: Built-in Features, Ceiling Fans(s), Eat-in Kitchen, High Ceilings, Living Room/Dining Room Combo, Open Floorplan, Solid Surface Counters, Stone Counters, Thermostat, Walk-In Closet(s), Window Treatments
- Legal Description: SEC 06 TWP 15 RGE 22 THE W 62 FT OF THE FOLLOWING DESC: COM AT THE NW COR OF SEC 5 TH S 00-23-48 E 41 FT TO POB TH S 89-40-48 W 175.76 FT TH S 00-33-44 E 483.26 FT TH N 89-45-05 E 447.01 FT TH N -00-33-44 W 484.54 FT TH S 89-31-37 W 271.24 FT TO POB & LESS AND EXC ROW TAKING COM NE COR SEC 6 TH S 00-16-57 W 41 FT TH N 89-34-41 W 113.76 FT TO POB TH S 00-05-53 W 51.28 FT TH N 89-55-30 W 62 FT TH N 00-05-53 E 51.65 FT TH S 89-34-41 E 62 FT TO POB & LESS AND EXC DRA TAKING COM NE COR SEC 6 TH S 00- 16-57 W 41 FT TH N 89-34-41 W 113.76 FT TH S 00-05-53 W 51.28 FT TO POB TH S 00-05-53 E 144.58 FT TH S 89-53-30 E 62 FT TO POB & TOGETHER WITH COM NE COR SEC 6 TH S 00-23-48 E 41 FT TH S 89-40-48 W 409.07 FT TH S 00-33-44 E 482.75 FT TH N 89-45-05
- Levels: Two
- Area Major: 34475 - Ocala
- Occupant Type: Owner
- Parcel Number: 24868-004-00
- Views: 11
- Zoning Code: R3
Similar Properties
Nearby Subdivisions
0
Belvedar Sub
Blitchton Village
Browards Add
Clines Sub
Comm Us 441
Evergreen Estate
Evergreen Estates
Home Acres Evans Acres
Howard Heights
Irish Acres
Lincoln Heights
Manor Hill Esatates
Manor Hill Estates
Marimere
Non
Not On List
Not On The List
Ocala Highlands Estate
Ocala Highlands Estates
Parkwood Add 02
Providence North
Richmond Heights
St James Park
Summit Downs
Tonda Laya Estates
West End
West End Addocala
West Oak
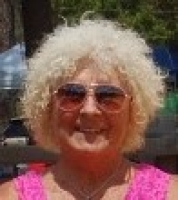
- Carol Lee Bartolet, REALTOR ®
- Tropic Shores Realty
- Mobile: 352.246.7812
- Home: 352.513.2070
- writer-rider@att.net


