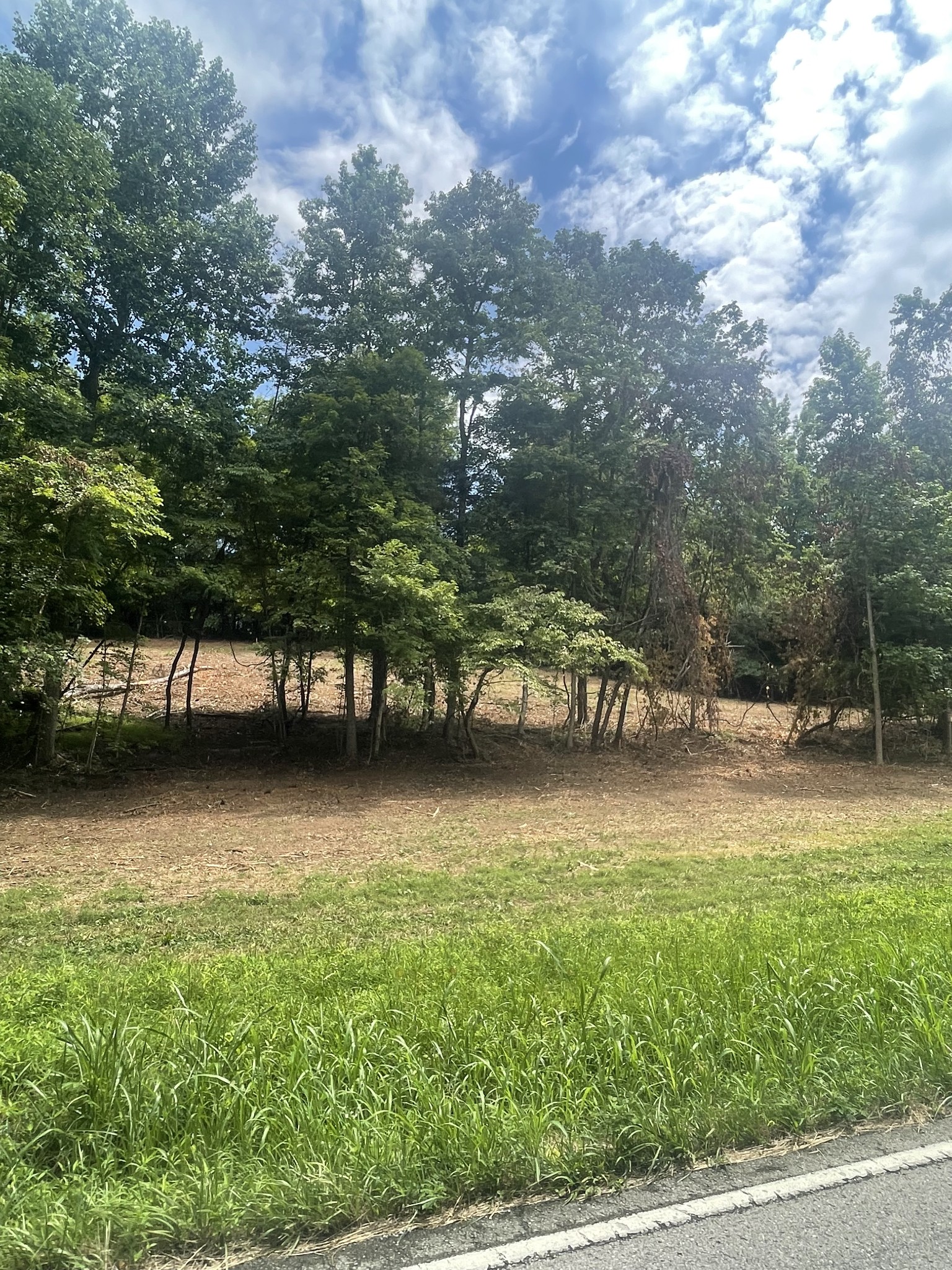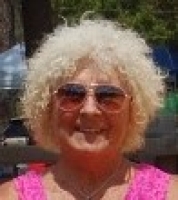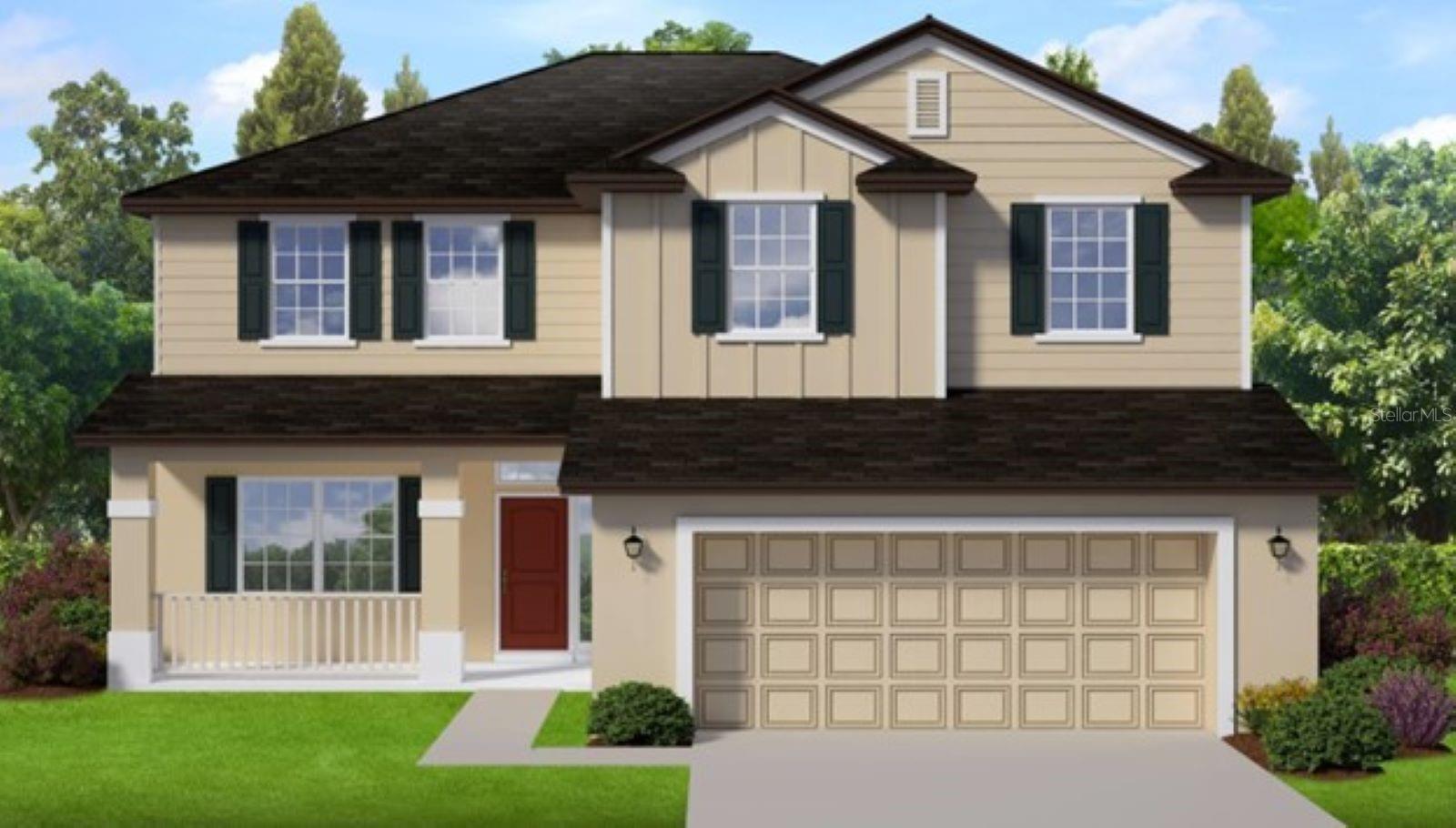9137 49th Court Road, OCALA, FL 34480
Property Photos

Would you like to sell your home before you purchase this one?
Priced at Only: $324,900
For more Information Call:
Address: 9137 49th Court Road, OCALA, FL 34480
Property Location and Similar Properties
- MLS#: OM686111 ( Residential )
- Street Address: 9137 49th Court Road
- Viewed: 2
- Price: $324,900
- Price sqft: $135
- Waterfront: No
- Year Built: 2021
- Bldg sqft: 2407
- Bedrooms: 4
- Total Baths: 2
- Full Baths: 2
- Garage / Parking Spaces: 2
- Days On Market: 95
- Additional Information
- Geolocation: 29.0897 / -82.0638
- County: MARION
- City: OCALA
- Zipcode: 34480
- Subdivision: Summercrest
- Elementary School: Belleview Elementary School
- Middle School: Belleview Middle School
- High School: Belleview High School
- Provided by: COLDWELL REALTY SOLD GUARANTEE
- Contact: Scott Coldwell
- 352-209-0000

- DMCA Notice
-
DescriptionWelcome to your dream home! This stunning 4 bedroom, 2 bathroom gem, just under 1,800 square feet, is a modern marvel built in 2021. Step inside to discover a spacious, open concept living area with abundant natural light and stylish finishes throughout. The heart of the home features a sleek kitchen equipped with a state of the art smart refrigerator, the smart capabilities are also fond in the smart washer and dryer in the laundry room, making daily chores a breeze. Enjoy the energy efficiency and eco friendly benefits of solar panels, complemented by a newly installed tankless water heater that ensures youll never run out of hot water! The primary suite offers a serene retreat with ample closet space and a well appointed en suite bathroom. The additional bedrooms are versatile, perfect for family, guests, or even a home office. Outside, the low maintenance yard provides a private oasis for relaxation and entertaining. Located in a desirable neighborhood, this home combines modern convenience with contemporary comfort. Dont miss out on this exceptional opportunityschedule your tour today and experience the perfect blend of luxury and efficiency!
Payment Calculator
- Principal & Interest -
- Property Tax $
- Home Insurance $
- HOA Fees $
- Monthly -
Features
Building and Construction
- Covered Spaces: 0.00
- Exterior Features: Other
- Flooring: Carpet, Tile
- Living Area: 1767.00
- Other Structures: Other
- Roof: Shingle
School Information
- High School: Belleview High School
- Middle School: Belleview Middle School
- School Elementary: Belleview Elementary School
Garage and Parking
- Garage Spaces: 2.00
Eco-Communities
- Water Source: Public
Utilities
- Carport Spaces: 0.00
- Cooling: Central Air
- Heating: Heat Pump
- Pets Allowed: Yes
- Sewer: Public Sewer
- Utilities: Electricity Connected, Fire Hydrant, Other, Public, Sewer Connected, Water Connected
Amenities
- Association Amenities: Gated, Maintenance, Other
Finance and Tax Information
- Home Owners Association Fee Includes: Maintenance Grounds, Maintenance
- Home Owners Association Fee: 345.00
- Net Operating Income: 0.00
- Tax Year: 2023
Other Features
- Appliances: Dryer, Range, Refrigerator, Tankless Water Heater, Washer, Water Filtration System
- Association Name: Highland Community Management
- Association Phone: 863-940-2863
- Country: US
- Interior Features: Cathedral Ceiling(s), Crown Molding, Eat-in Kitchen, High Ceilings, Kitchen/Family Room Combo, Open Floorplan, Other, Pest Guard System, Primary Bedroom Main Floor, Smart Home, Solid Surface Counters, Split Bedroom, Thermostat, Tray Ceiling(s), Vaulted Ceiling(s), Window Treatments
- Legal Description: SEC 24 TWP 16 RGE 22 PLAT BOOK 010 PAGE 119 SUMMERCREST BLK I LOT 9
- Levels: One
- Area Major: 34480 - Ocala
- Occupant Type: Vacant
- Parcel Number: 3664-009-009
- Zoning Code: PUD
Similar Properties
Nearby Subdivisions
Arbors
Bellechase
Bellechase Laurels
Bellechase Oak Hammock
Bellechase Villas
Bellechase Willows
Bellechase Woodlands
Big Rdg Acres
Carriage Trail
Carriage Trail Un 02
Citrus Park
Clines Add
Cooperleaf
Copperleaf
Country Clubocala Un 01
Country Clubocala Un 02
Country Clubocala Un I
Country Estate
Dalton Woods
Falls Of Ocala
Florida Orange Grove Corp
Golden Glen
Hawks 02
Hawks Lndg
Hi Cliff Heights
Indian Meadows
Indian Pine
Indian Pines
Indian Pines Add 01
Indian Pines V
Kozicks
Legendary Trls
Magnolia Forest
Magnolia Manor
Magnolia Park
Magnolia Pointe
Magnolia Pointe Ph 01
Magnolia Pointe Ph 2
Magnolia Villa East
Magnolia Villas East
Magnolia Villas West
Maplewood Area
Mcateer Acres First Add
Montague
No Sub
No Subdivision
None
Oak Hill
Oakhurst 01
Quail Rdg
Sabal Park
Shadow Woods Add 01
Shadow Woods Second Add
Silver Spgs Shores 10
Silver Spgs Shores 24
Silver Spgs Shores 25
Silver Spgs Shores Un 24
Silver Spgs Shores Un 25
Silver Spgs Shores Un 55
Silver Springs Shores
Sleepy Hollow
South Oak
Springhill Rep
Summercrest
Sun Tree
Suntree Sec 02
Turning Hawk Ranch Un 02
Vinings
Westgate
Whisper Crest
Willow Oaks Un 01
Wineberry

- Carol Lee Bartolet, REALTOR ®
- Tropic Shores Realty
- Mobile: 352.246.7812
- Home: 352.513.2070
- writer-rider@att.net
























