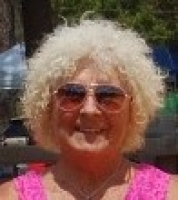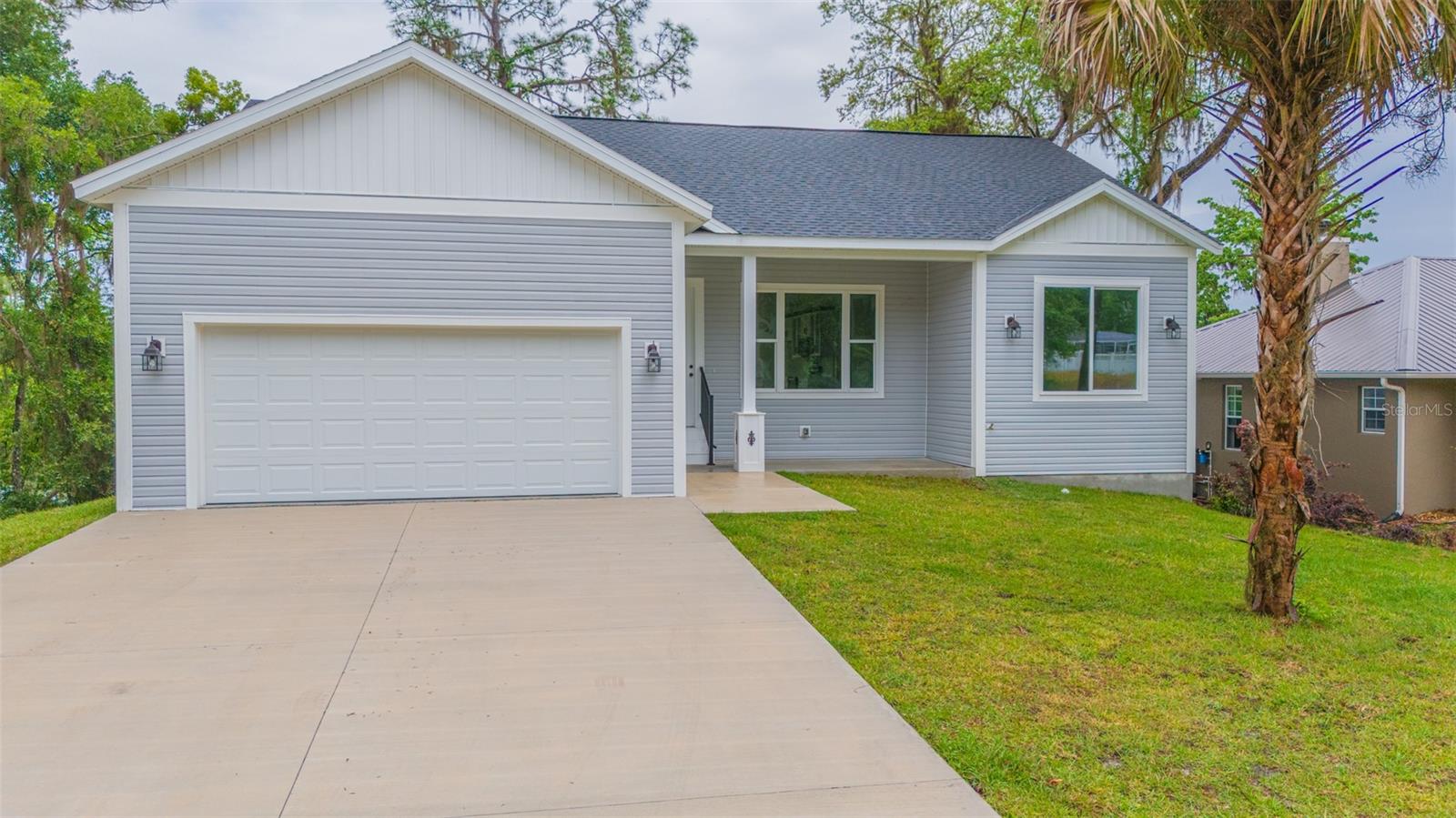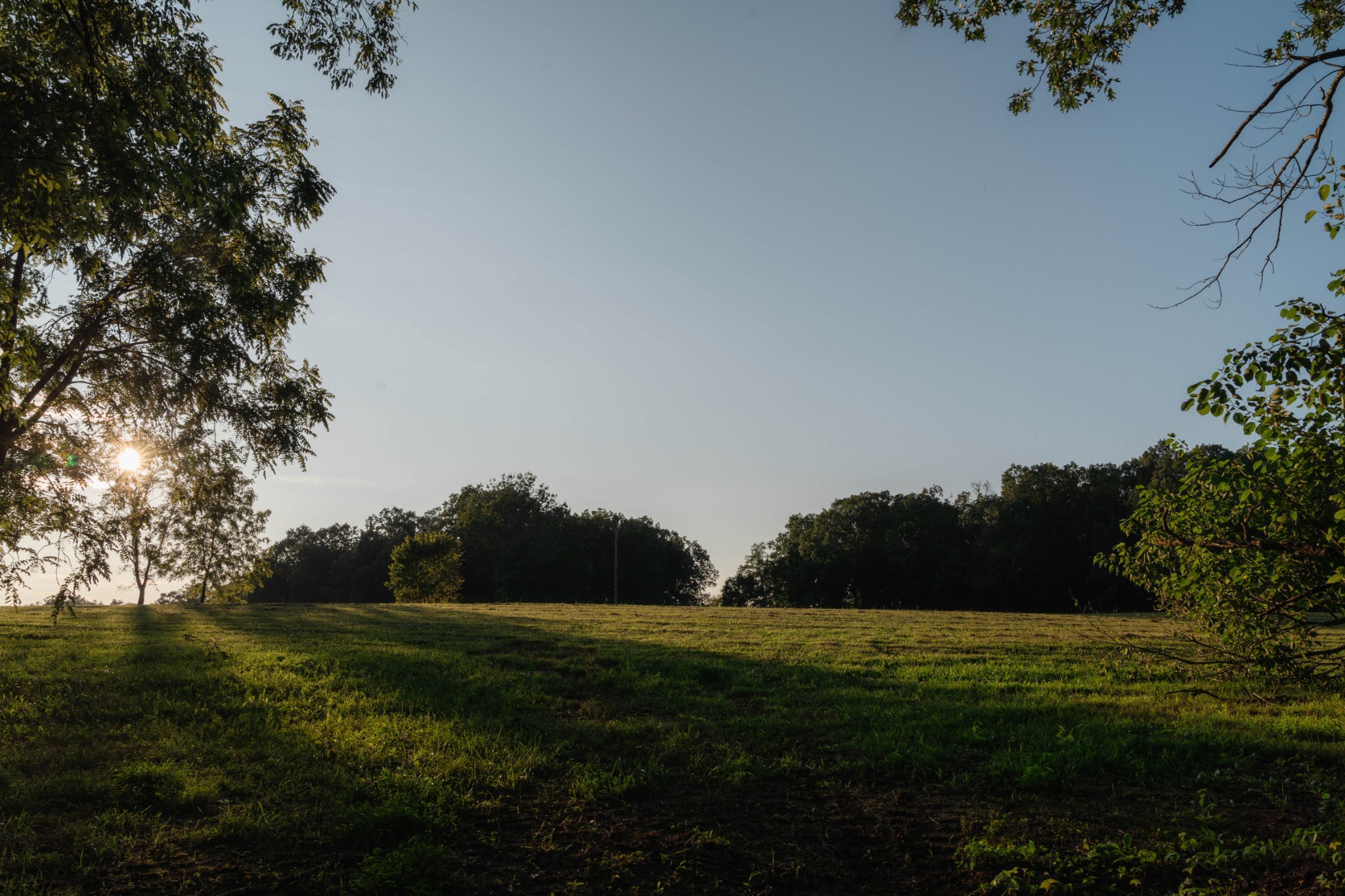10211 Highway 314, SILVER SPRINGS, FL 34488
Property Photos

Would you like to sell your home before you purchase this one?
Priced at Only: $379,899
For more Information Call:
Address: 10211 Highway 314, SILVER SPRINGS, FL 34488
Property Location and Similar Properties
- MLS#: OM687090 ( Residential )
- Street Address: 10211 Highway 314
- Viewed: 53
- Price: $379,899
- Price sqft: $142
- Waterfront: No
- Year Built: 2000
- Bldg sqft: 2682
- Bedrooms: 3
- Total Baths: 2
- Full Baths: 2
- Garage / Parking Spaces: 2
- Days On Market: 79
- Additional Information
- Geolocation: 29.1907 / -81.9844
- County: MARION
- City: SILVER SPRINGS
- Zipcode: 34488
- Elementary School: East Marion Elementary School
- Middle School: Fort King Middle School
- High School: Lake Weir High School
- Provided by: XCELLENCE REALTY INC.
- Contact: Alexander Figueroa
- 866-595-6025

- DMCA Notice
-
DescriptionWelcome to secluded comfort! This charming, handicap accessible 3 bedroom, 2 bathroom home, sitting on nearly 3 acres of private, peaceful land, offers the perfect balance of space, comfort, and nature. With 1,630 square feet of well designed living space, this home is a rare find in todays market, especially for those seeking ample land and room to spread out. The homes open layout features a spacious kitchen, ideal for entertaining, complete with a large island for extra prep space, storage, and casual dining. Whether youre hosting family gatherings or enjoying quiet nights at home, the kitchen is the heart of this beautiful residence. The master suite, which includes a large walk in closetperfect for organizing your wardrobe and more. One of the standout features of this property is the expansive attached garage. Measuring 25 x 32 feet, this oversized space provides plenty of room for vehicles, storage, or even a workshop for your projects and hobbies. Youll also appreciate recent updates to the home, including a new roof and air conditioning unit within the past year offering peace of mind and energy efficiency. Outside, the nearly 3 acre property offers endless possibilities. Properties of this size are rare in this price rangeespecially with such a serene, private setting. Whether youre dreaming of starting a garden, raising chickens, or simply enjoying the tranquility of nature, this property provides the space to make it a reality. This is your opportunity to own a home with both the indoor and outdoor space youve been dreaming ofdont miss your chance to explore this sought after and hard to find combination of land and comfort! Additionally, seller is offering to contribute $5,000 in closing costs and will pay for a 1 year warranty!
Payment Calculator
- Principal & Interest -
- Property Tax $
- Home Insurance $
- HOA Fees $
- Monthly -
Features
Building and Construction
- Covered Spaces: 0.00
- Exterior Features: Rain Gutters
- Flooring: Carpet, Tile
- Living Area: 1630.00
- Roof: Shingle
School Information
- High School: Lake Weir High School
- Middle School: Fort King Middle School
- School Elementary: East Marion Elementary School
Garage and Parking
- Garage Spaces: 2.00
Eco-Communities
- Water Source: Well
Utilities
- Carport Spaces: 0.00
- Cooling: Central Air
- Heating: Central, Electric
- Sewer: Septic Tank
- Utilities: Cable Available, Cable Connected, Electricity Available, Electricity Connected
Finance and Tax Information
- Home Owners Association Fee: 0.00
- Net Operating Income: 0.00
- Tax Year: 2023
Other Features
- Appliances: Dryer, Range, Refrigerator, Washer, Water Filtration System, Water Softener, Whole House R.O. System
- Country: US
- Interior Features: Ceiling Fans(s)
- Legal Description: SEC 14 TWP 15 RGE 23 PLAT BOOK UNR RIVER RUN TRACT 1 BEING MORE FULLY DESC AS FOLLOWS: BEG AT A PT ON S BDY OF NW 1/4 OF NW 1/4 THAT IS S 89-31-22 W 254.54 FT FROM SE COR OF SD NW 1/4 OF NW 1/4 TH N 24-25-55 E 77.18 FT TO POB TH CONT ALG ROW LINE 20. 38 FT TO PT OF CURVATURE OF A ROW LINE CURVE SD CURVE BEING CONCAVED SELY HAVING A RADIUS OF 994.93 FT TH NELY ALG SD ROW CURVE A CHORD BEARING AND DIST OF N 29-24-56 E 172.87 FT TO PT OF TANGENCY OF SD ROW LINE CURVE TH N 34-23-58 E 163.34 FT TH N 5 5-36-02 W 10.73 FT TH S 89-31-22 W 513.91 FT TH S 00-28-38 E 308.49 FT TH N 89-31-22 E 334.58 FT TO POB TOGETHER WITH A 1/5 UNDIVIDED INTEREST IN THE FOLLOWING: BEG AT A PT ON S BDY OF NW 1/4 OF NW 1/4 THAT IS S 89-31-22 W 254.54 FT FROM SE COR OF
- Levels: One
- Area Major: 34488 - Silver Springs
- Occupant Type: Owner
- Parcel Number: 3182-001-000
- Views: 53
- Zoning Code: A1
Similar Properties
Nearby Subdivisions
Grahamville
Half Moon Homesites
Lake Owen
Landolakes Estates
Long Lake Heights
Not On List
Oakwood
Silver Creek
Silver Hammock Preserve
Silver Lakes Acres
Silver Lakes Acres 02
Silver Mdws
Silver Mdws Central
Silver Mdws North
Silver Run Forest
Silver Spgs Village
Silver Springs Wqods
Trails East
Tri Lakes Manor
Trilakes Manor
Trls East Sub

- Carol Lee Bartolet, REALTOR ®
- Tropic Shores Realty
- Mobile: 352.246.7812
- Home: 352.513.2070
- writer-rider@att.net




















































