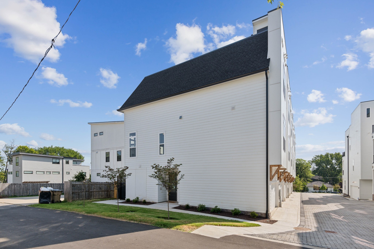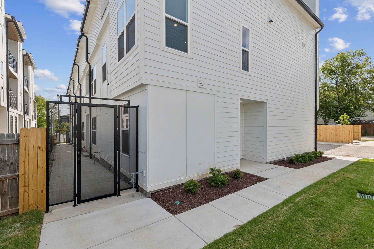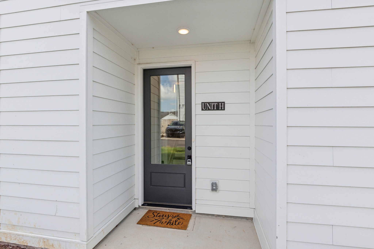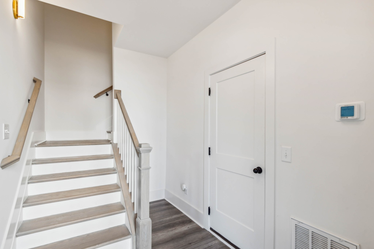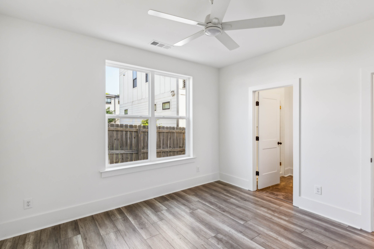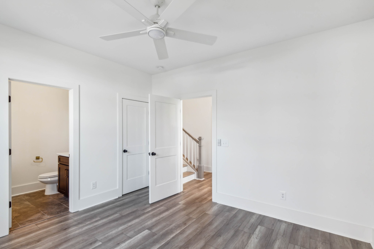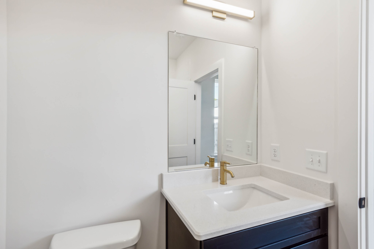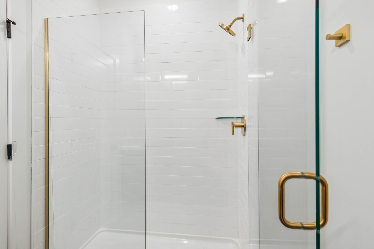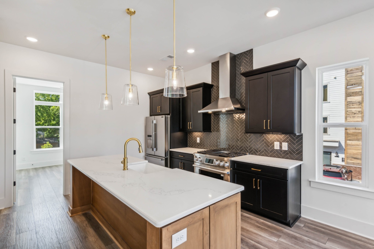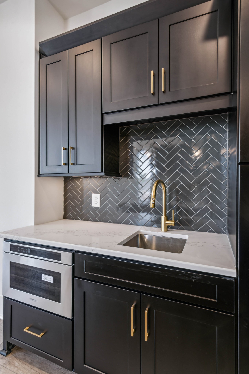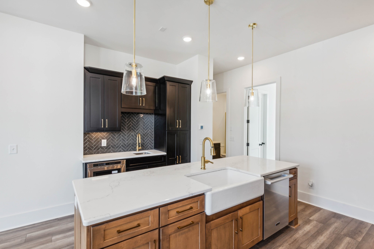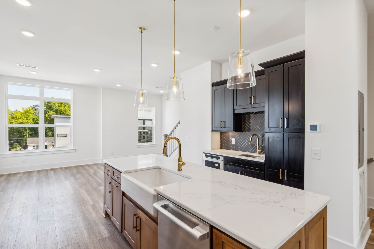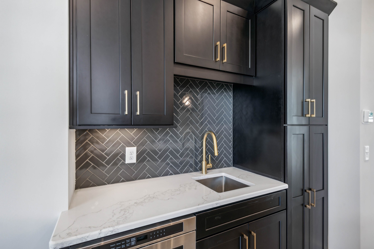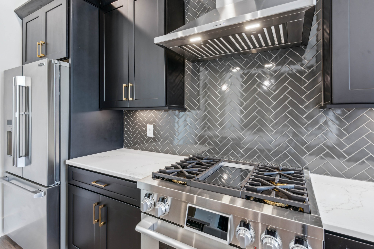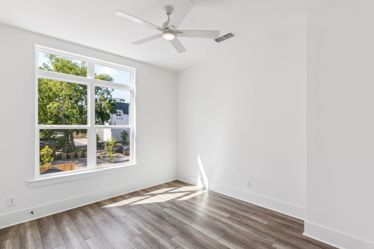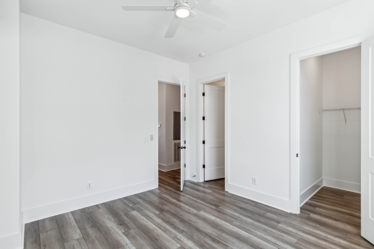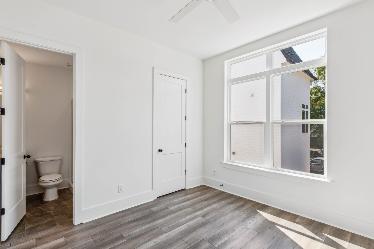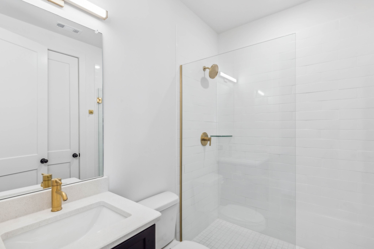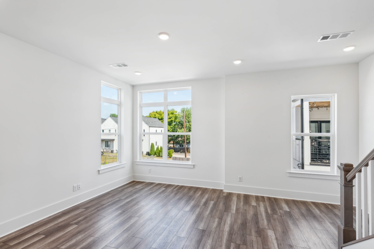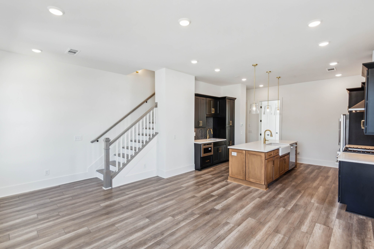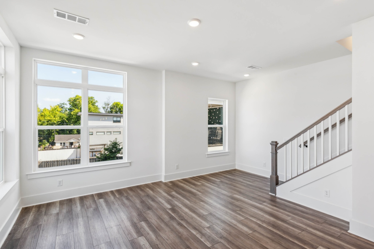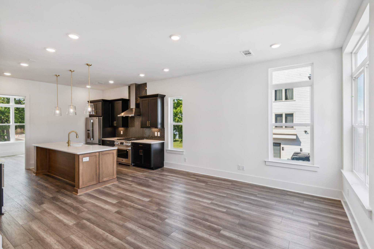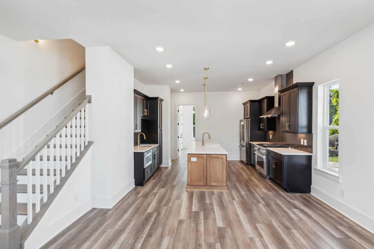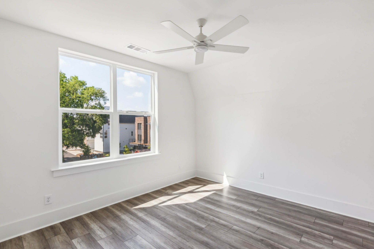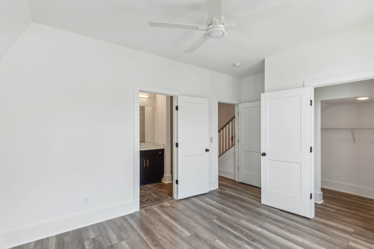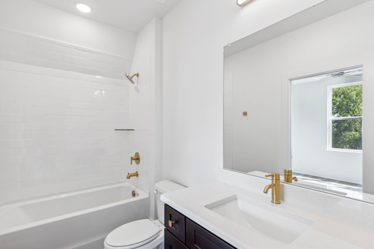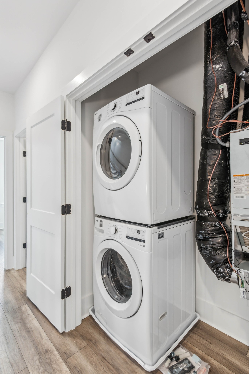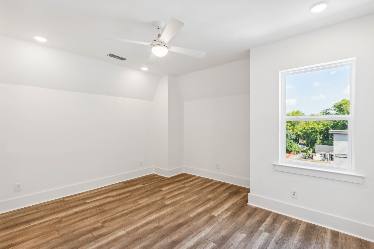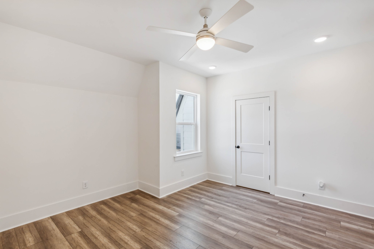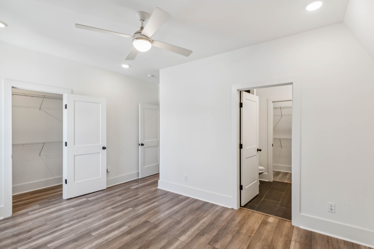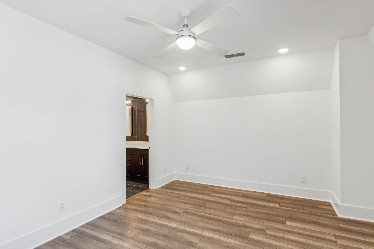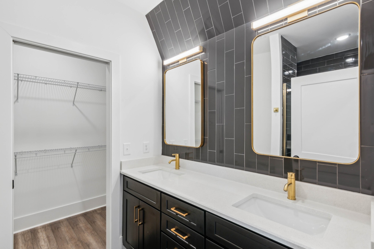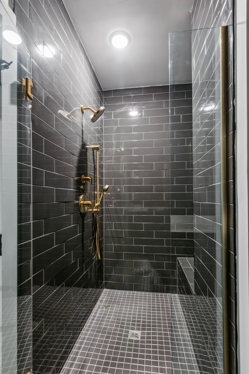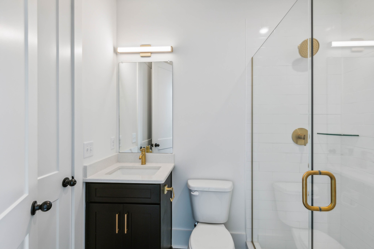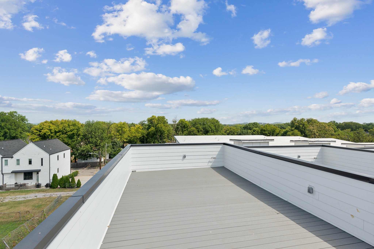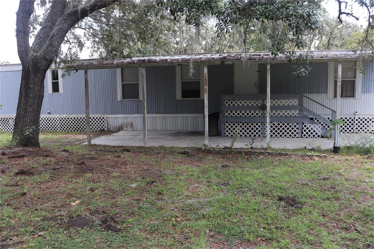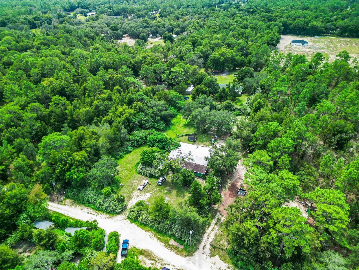15040 85th Avenue, DUNNELLON, FL 34432
Property Photos
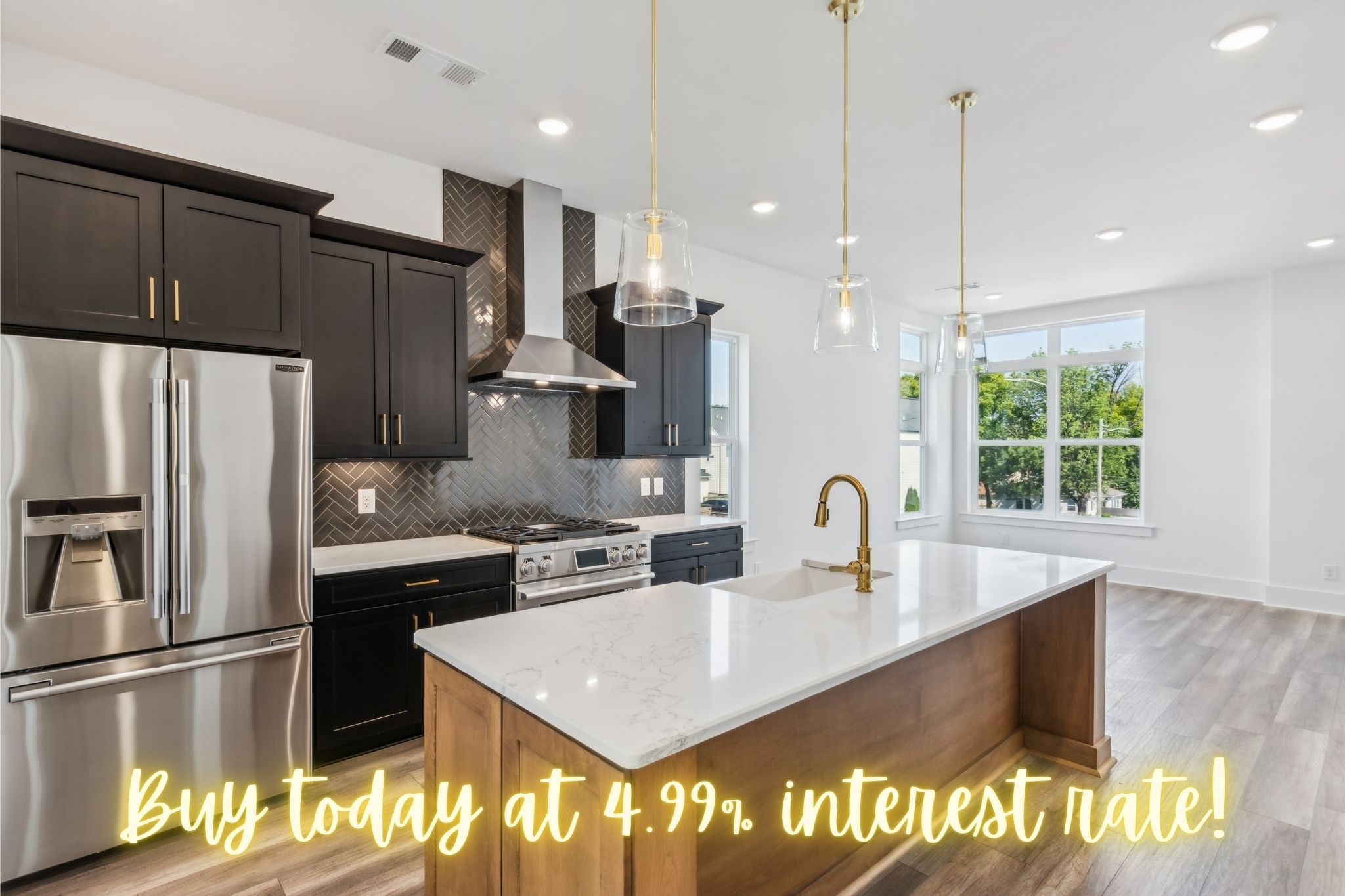
Would you like to sell your home before you purchase this one?
Priced at Only: $139,900
For more Information Call:
Address: 15040 85th Avenue, DUNNELLON, FL 34432
Property Location and Similar Properties
- MLS#: OM687698 ( Residential )
- Street Address: 15040 85th Avenue
- Viewed: 33
- Price: $139,900
- Price sqft: $121
- Waterfront: No
- Year Built: 1974
- Bldg sqft: 1152
- Bedrooms: 2
- Total Baths: 2
- Full Baths: 2
- Garage / Parking Spaces: 3
- Days On Market: 65
- Additional Information
- Geolocation: 29.0035 / -82.2615
- County: MARION
- City: DUNNELLON
- Zipcode: 34432
- Subdivision: Florida Hlnds
- Provided by: REMAX/PREMIER REALTY
- Contact: Aaron Zmek
- 352-732-3222

- DMCA Notice
-
Description2 bedroom, 2 bathroom, 1152sqft home on 1.25 acres in the Florida Highlands. The property is fully fenced with a detached 2 car garage and carport. The garage can be used as a workshop with plenty of space to store your projects and/or work vehicles. Zoned A 1, the acreage can also be used for your own mini farm or homestead. Recent upgrades include: Roof resealed 2023, new electric water heater, newer well pump with new piping, updated breaker panel, newer heat pump, recent air duct cleaning, new water lines and drain lines throughout, new exterior and interior light fixtures, with updates in both bathrooms. Septic pumped in 2022. The property is conveniently located near shopping, hospitals, with easy access to I 75. This property is ready for the small business owner who needs space for their growing company, or the family looking for a more self sustaining lifestyle. So many possibilities, come take a look today!
Payment Calculator
- Principal & Interest -
- Property Tax $
- Home Insurance $
- HOA Fees $
- Monthly -
Features
Building and Construction
- Covered Spaces: 0.00
- Exterior Features: Other, Rain Gutters
- Fencing: Chain Link, Fenced
- Flooring: Vinyl
- Living Area: 1152.00
- Roof: Roof Over
Garage and Parking
- Garage Spaces: 2.00
- Open Parking Spaces: 0.00
Eco-Communities
- Water Source: Well
Utilities
- Carport Spaces: 1.00
- Cooling: Central Air
- Heating: Central
- Sewer: Septic Tank
- Utilities: Cable Available, Electricity Connected, Water Connected
Finance and Tax Information
- Home Owners Association Fee: 0.00
- Insurance Expense: 0.00
- Net Operating Income: 0.00
- Other Expense: 0.00
- Tax Year: 2023
Other Features
- Appliances: Microwave, Range, Refrigerator
- Country: US
- Interior Features: Ceiling Fans(s), Walk-In Closet(s)
- Legal Description: SEC 24 TWP 17 RGE 20 FLORIDA HIGHLANDS S 1/2 OF TRACTS 15.16 BEING MORE FULLY DESCRIBED AS FOLLOWS: S 1/2 OF NE 1/4 OF NE 1/4 OF NE 1/4 OF NW 1/4
- Levels: One
- Area Major: 34432 - Dunnellon
- Occupant Type: Vacant
- Parcel Number: 4090-015-000
- Views: 33
- Zoning Code: A1
Similar Properties

- Carol Lee Bartolet, REALTOR ®
- Tropic Shores Realty
- Mobile: 352.246.7812
- Home: 352.513.2070
- writer-rider@att.net


