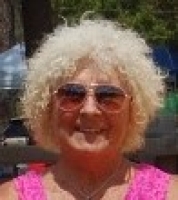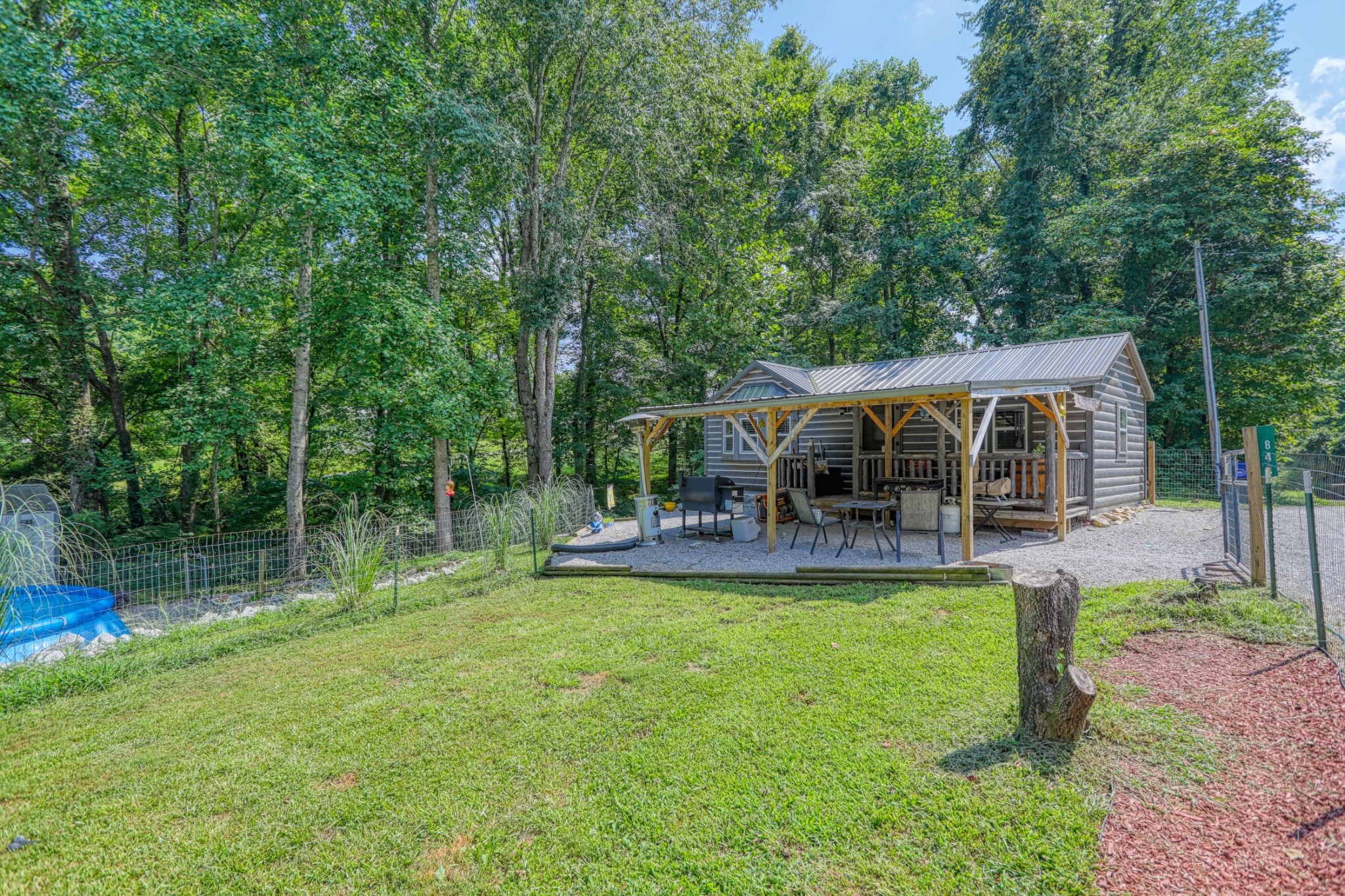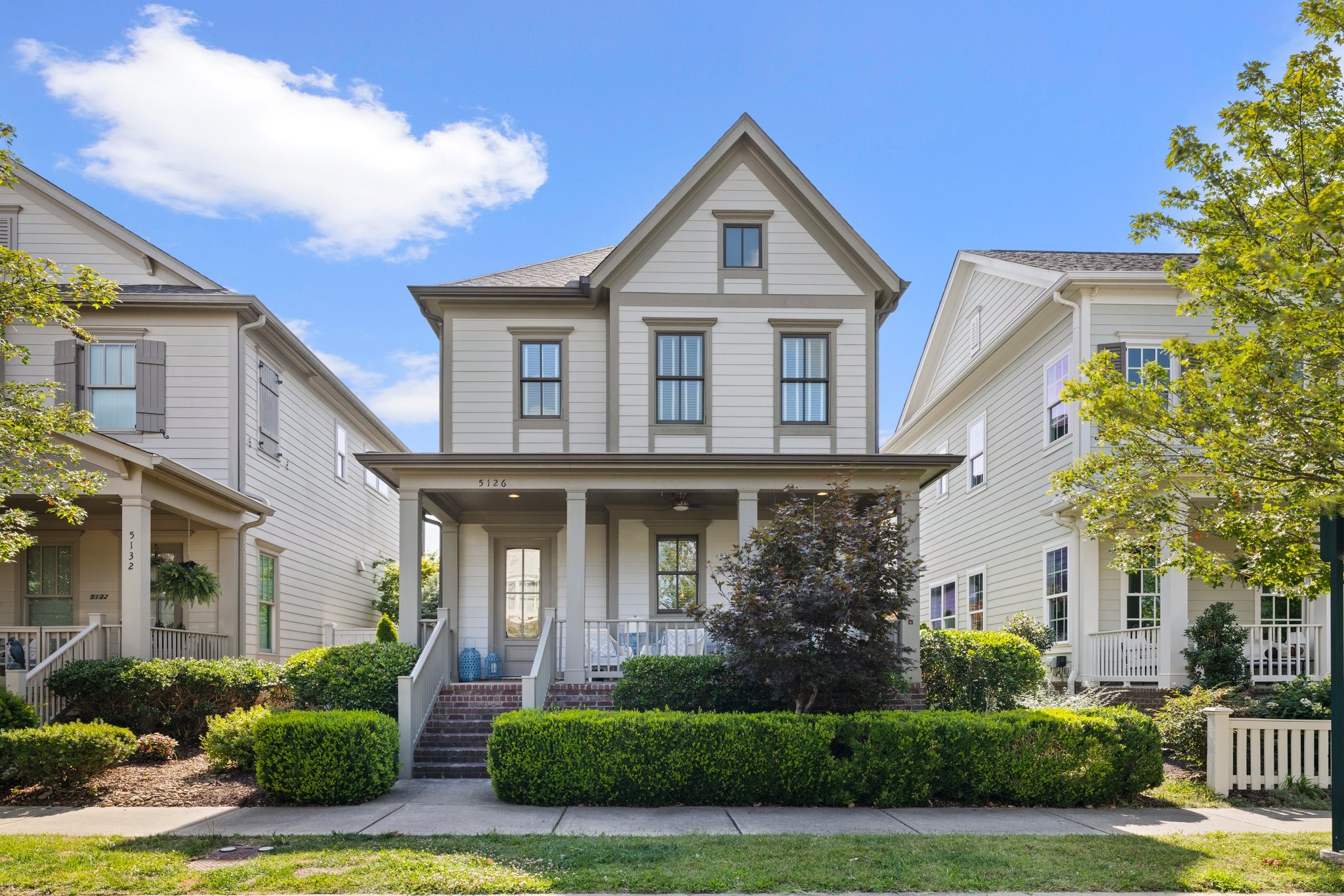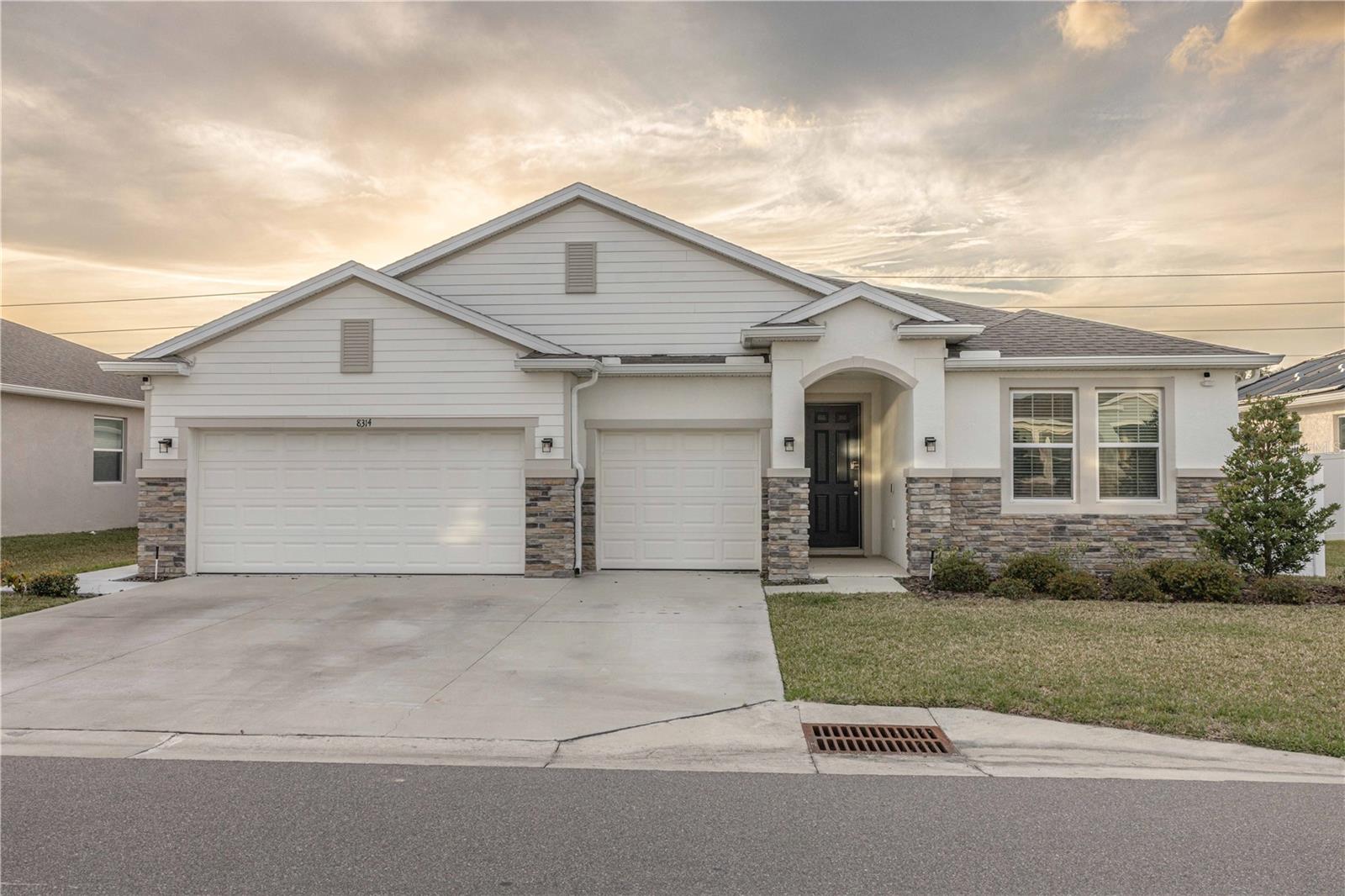7710 103rd Loop, OCALA, FL 34476
Property Photos

Would you like to sell your home before you purchase this one?
Priced at Only: $417,250
For more Information Call:
Address: 7710 103rd Loop, OCALA, FL 34476
Property Location and Similar Properties






- MLS#: OM688610 ( Residential )
- Street Address: 7710 103rd Loop
- Viewed: 63
- Price: $417,250
- Price sqft: $118
- Waterfront: No
- Year Built: 2025
- Bldg sqft: 3532
- Bedrooms: 4
- Total Baths: 3
- Full Baths: 3
- Garage / Parking Spaces: 3
- Days On Market: 65
- Additional Information
- Geolocation: 29.0734 / -82.2505
- County: MARION
- City: OCALA
- Zipcode: 34476
- Subdivision: Hidden Lake Un 04
- Elementary School: Hammett Bowen Jr. Elementary
- Middle School: Liberty Middle School
- High School: West Port High School
- Provided by: ADAMS HOMES REALTY INC
- Contact: Gina Junglas
- 352-592-7513

- DMCA Notice
Description
Under construction. This home qualifies for a low interest rate buydown when buyer closes with a seller approved lender and signs a contract by 5pm on 1/18/2025. Brand new concrete block home under construction! Estimated completion is approx jan/feb pending any setbacks beyond the builders control. This 4 bedroom, 3 bath, 3 car garage with beautiful craftsman exterior is located in the established beautiful hidden lake community with large lots and very low hoa fees! Close to shopping and restaurants. Just a short drive to the florida greenway and rainbow river! Very private backyard with no homes directly behind this home! This home has a triple split plan. Bedroom 2 has private bath. Living room has double doors allowing for many uses of space such as den/study or 5th bedroom if needed. Many great features in this home include a very open floor plan great for entertaining, tile all areas except bedrooms (bedrooms and closets have carpet), stainless appliance pkg, walk in tile shower and separate soaking tub in master bath, tray ceiling w/crown in master bedroom, covered rear porch, sprinkler system and much more! Taexx pest control system built in home. Builder warranty! Builder helps with closing costs when buyer pays cash or closes with a seller approved lender. Prices /promotions are subject to change without notice. Pictures are of a similar home for illustrative purposes only. Colors and features will vary.
Description
Under construction. This home qualifies for a low interest rate buydown when buyer closes with a seller approved lender and signs a contract by 5pm on 1/18/2025. Brand new concrete block home under construction! Estimated completion is approx jan/feb pending any setbacks beyond the builders control. This 4 bedroom, 3 bath, 3 car garage with beautiful craftsman exterior is located in the established beautiful hidden lake community with large lots and very low hoa fees! Close to shopping and restaurants. Just a short drive to the florida greenway and rainbow river! Very private backyard with no homes directly behind this home! This home has a triple split plan. Bedroom 2 has private bath. Living room has double doors allowing for many uses of space such as den/study or 5th bedroom if needed. Many great features in this home include a very open floor plan great for entertaining, tile all areas except bedrooms (bedrooms and closets have carpet), stainless appliance pkg, walk in tile shower and separate soaking tub in master bath, tray ceiling w/crown in master bedroom, covered rear porch, sprinkler system and much more! Taexx pest control system built in home. Builder warranty! Builder helps with closing costs when buyer pays cash or closes with a seller approved lender. Prices /promotions are subject to change without notice. Pictures are of a similar home for illustrative purposes only. Colors and features will vary.
Payment Calculator
- Principal & Interest -
- Property Tax $
- Home Insurance $
- HOA Fees $
- Monthly -
Features
Building and Construction
- Builder Model: 2508/CR
- Builder Name: Adams Homes of NW Florida
- Covered Spaces: 0.00
- Exterior Features: Irrigation System
- Flooring: Carpet, Tile
- Living Area: 2508.00
- Roof: Shingle
Property Information
- Property Condition: Under Construction
School Information
- High School: West Port High School
- Middle School: Liberty Middle School
- School Elementary: Hammett Bowen Jr. Elementary
Garage and Parking
- Garage Spaces: 3.00
Eco-Communities
- Water Source: Public
Utilities
- Carport Spaces: 0.00
- Cooling: Central Air
- Heating: Heat Pump
- Pets Allowed: Yes
- Sewer: Septic Tank
- Utilities: Electricity Connected, Water Connected
Finance and Tax Information
- Home Owners Association Fee: 190.00
- Net Operating Income: 0.00
- Tax Year: 2023
Other Features
- Appliances: Dishwasher, Disposal, Microwave, Range
- Association Name: Timothy Nye
- Association Phone: 352-671-8203
- Country: US
- Interior Features: Tray Ceiling(s), Walk-In Closet(s)
- Legal Description: SEC 30 TWP 16 RGE 21 PLAT BOOK 004 PAGE 146 HIDDEN LAKE UNIT IV BLK B LOT 29
- Levels: One
- Area Major: 34476 - Ocala
- Occupant Type: Vacant
- Parcel Number: 3521-002-029
- Views: 63
- Zoning Code: R1
Similar Properties
Nearby Subdivisions
0
Bahia Oaks Un 5
Bent Tree
Brookhaven
Brookhaven Ph 1
Brookhaven Ph 2
Cherrywood
Cherrywood Estate
Cherrywood Estate Phase 5b
Cherrywood Estates
Cherrywood Estates Phase 6b Bl
Cherrywood Preserve
Churchill Farms
Copperleaf
Countryside Farms
Emerald Point
Fountainsoak Run Ph Ii
Freedom Crossing Preserve Ph2
Freedom Xings Preserve Ph 2
Green Turf Acres
Green Turf Acres Tr 6
Greystone Hills
Greystone Hills Ph 2
Greystone Hills Ph One
Hardwood Trls
Harvest Mdw
Hidden Lake
Hidden Lake 04
Hidden Lake Un 01
Hidden Lake Un 04
Hidden Lake Un Iv
Indigo East
Indigo East Ph 1
Indigo East Ph 1 Un Aa Bb
Indigo East Ph 1 Un Gg
Indigo East Ph 1 Uns Aa Bb
Indigo East South Ph 1
Indigo East Un Aa Ph 01
Indigo Easton Top Of The World
Jb Ranch
Jb Ranch Ph 01
Jb Ranch Sub Ph 2a
Jb Ranch Subdivision
Kings Court
Kingsland Country
Kingsland Country Estate
Kingsland Country Estatemarco
Kingsland Country Estates
Kingsland Country Estates Whis
Kingsland Country Estatesmarco
Kingsland Country Ests Frst Gl
Majestic Oaks
Majestic Oaks First Add
Majestic Oaks Fourth Add
Majestic Oaks Second Add
Marco Polo Village
Marco Polokingsland Country Es
Marion Landing
Marion Landing Un 03
Marion Lndg
Marion Lndg Ph 01
Marion Lndg Un 01
Marion Lndg Un 03
Marion Ranch
Marion Ranch Ph2
Marion Ranch Phase 2
Meadow Glenn
Meadow Glenn Un 03a
Meadow Glenn Un 05
Meadow Glenn Un 1
Meadow Glenn Un 2
Meadow Ridge
Not On List
Not On The List
Oak Manor
Oak Ridge Estate
Oak Run
Oak Run Baytree Greens
Oak Run Crescent Oaks
Oak Run Eagles Point
Oak Run Fairway Oaks
Oak Run Fairways Oaks
Oak Run Golfview
Oak Run Golfview A
Oak Run Golfview B
Oak Run Golfview Un A
Oak Run Hillside
Oak Run Laurel Oaks
Oak Run Linkside
Oak Run Park View
Oak Run Preserve Un A
Oak Run Preserve Un B
Oak Run The Fountains
Oak Run The Preserve
Oak Run Timbergate
Oak Rungolfview
Oak Runpreserve Un A
Oaks At Ocala Crossings South
Oaksocala Xings South Ph 1
Oaksocala Xings South Ph Two
Ocala Crossings South
Ocala Crossings South Phase Tw
Ocala Crosssings South Ph 2
Ocala Waterway Estate
Ocala Waterway Estates
Ocala Waterways Estates
Other
Palm Cay
Palm Cay 02 Rep Efpalm Ca
Palm Cay Un 02
Palm Cay Un 02 Replattracts
Palm Cay Un Ii
Palm Point
Pidgeon Park
Pioneer Ranch
Pyles
Sandy Pines
Shady Grove
Shady Road Acres
Shady Road Ranches
Spruce Creek
Spruce Creek 04
Spruce Creek I
Spruce Creek Iv
Spruce Crk 02
Spruce Crk 04
Spruce Crk I
Woods Mdws Estates Add 01
Woods Mdws Sec 01
Woods Meadows Estates Add 01
Contact Info

- Carol Lee Bartolet, REALTOR ®
- Tropic Shores Realty
- Mobile: 352.246.7812
- Home: 352.513.2070
- writer-rider@att.net



















