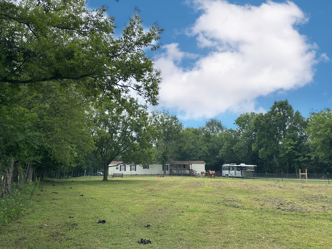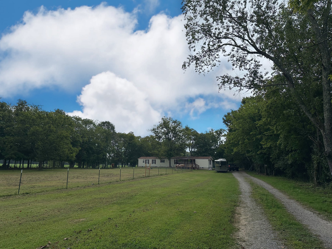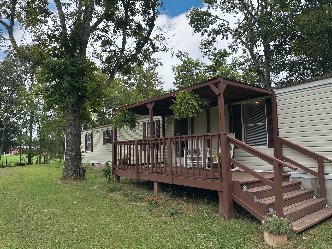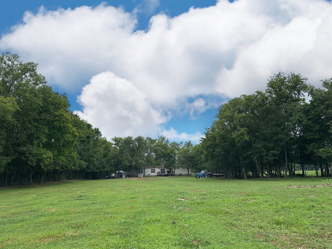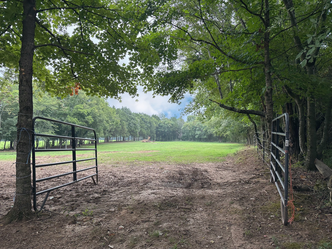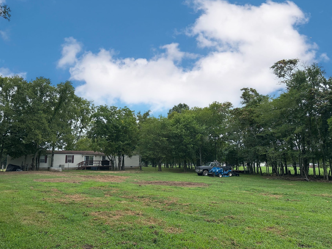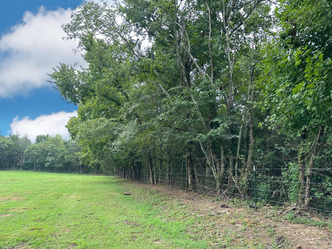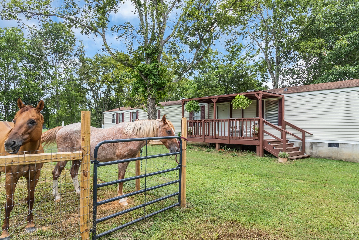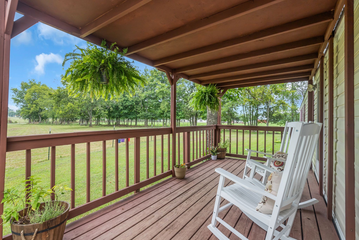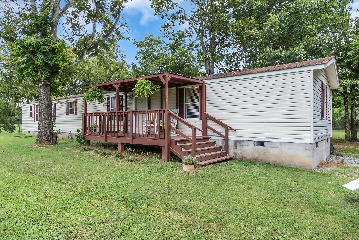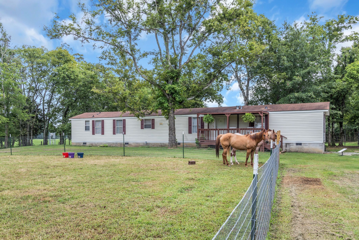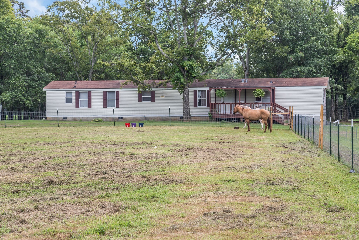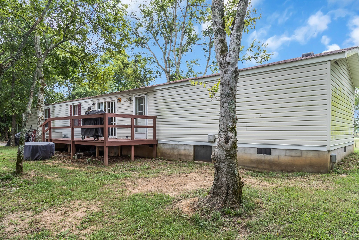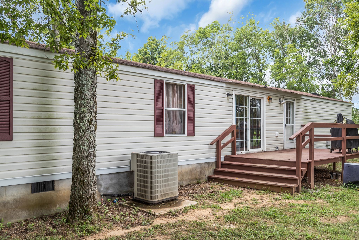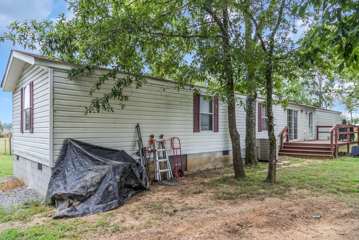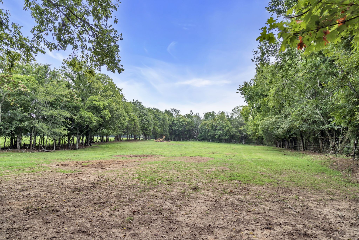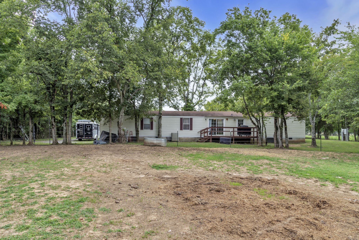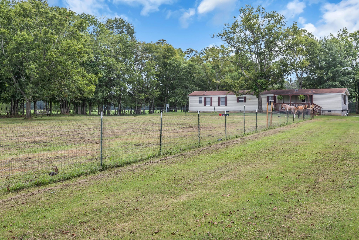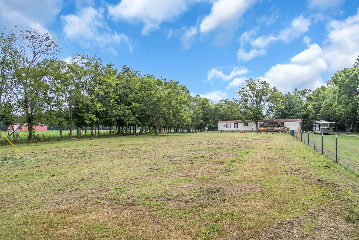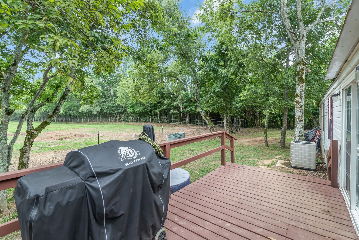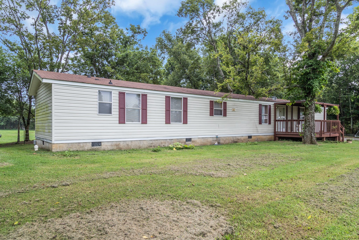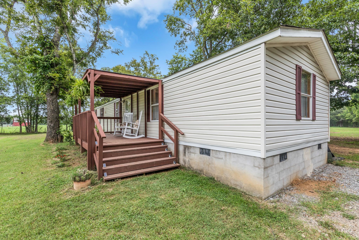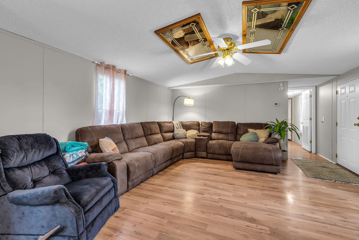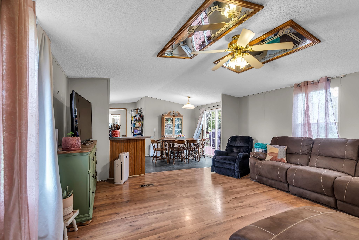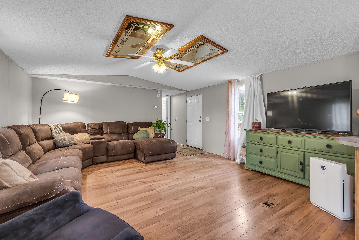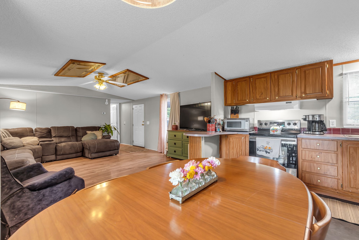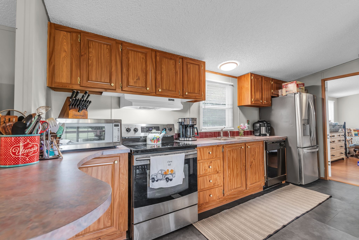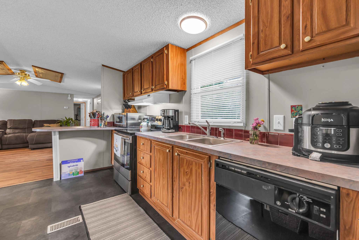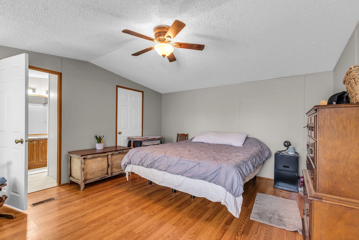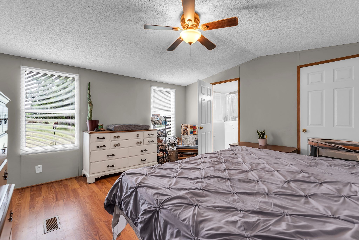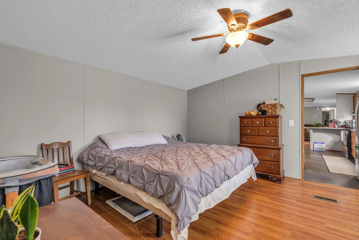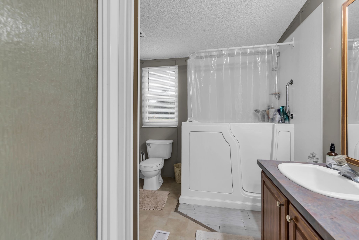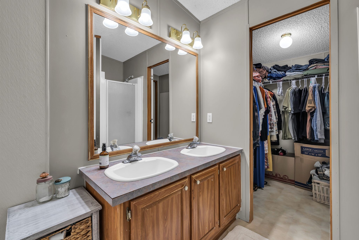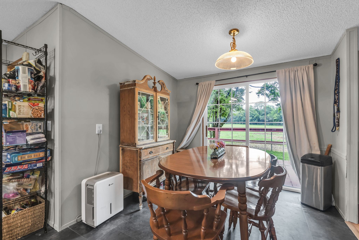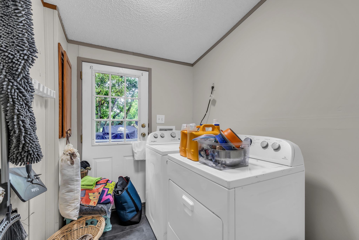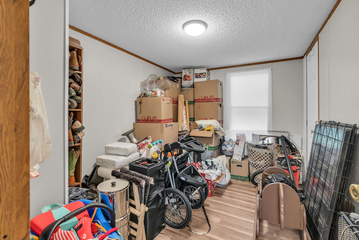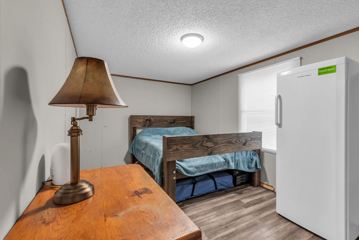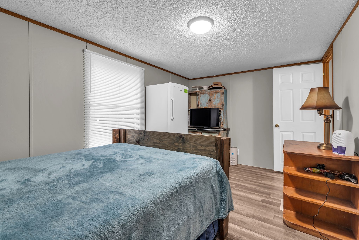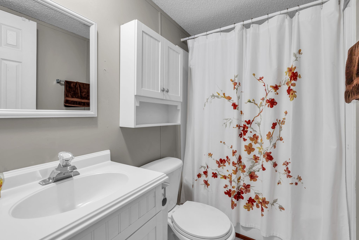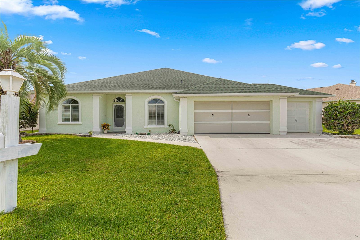2399 59th Avenue, OCALA, FL 34482
Property Photos
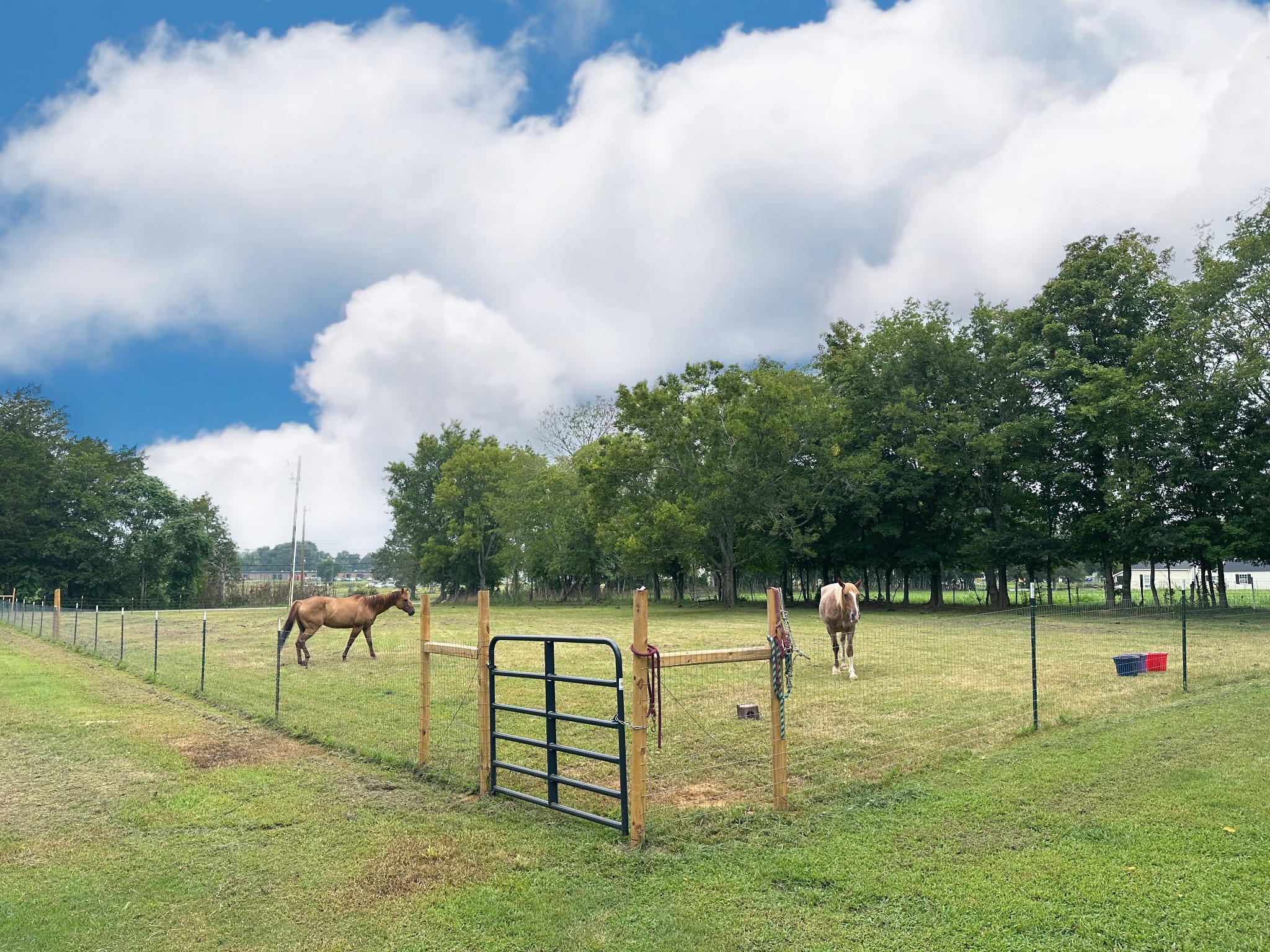
Would you like to sell your home before you purchase this one?
Priced at Only: $372,900
For more Information Call:
Address: 2399 59th Avenue, OCALA, FL 34482
Property Location and Similar Properties
- MLS#: OM688799 ( Residential )
- Street Address: 2399 59th Avenue
- Viewed: 48
- Price: $372,900
- Price sqft: $106
- Waterfront: No
- Year Built: 2005
- Bldg sqft: 3526
- Bedrooms: 3
- Total Baths: 2
- Full Baths: 2
- Garage / Parking Spaces: 2
- Days On Market: 50
- Additional Information
- Geolocation: 29.2116 / -82.2166
- County: MARION
- City: OCALA
- Zipcode: 34482
- Subdivision: Ocala Palms Un 09
- Provided by: EXP REALTY LLC
- Contact: Leslie McDougall
- 888-883-8509

- DMCA Notice
-
DescriptionThis lovely home is nestled in the quiet, gated, golf community of Ocala Palms. 2 Important items! The roof is newer (2023) and the HVAC (2024). The home features an open floor plan that is perfect for entertaining guests or just relaxing with family and friends. The quaint kitchen is equipped with a suite of whirlpool appliances, custom cabinetry, a coffee station, and ample space for dining with an open view of the lanai and pool. Beautiful French doors throughout the home add a touch of elegance. Then retire to your cozy primary bedroom with ensuite featuring double vanities, a soaking tub w/separate shower, 2 walk in closets and French doors to the lanai and pool .The secondary bedrooms are split for privacy: one room doubles as an office with a built in unit in the closet area and the second bedroom is bright and opens to the pool. Secondary bedrooms are both a nice size. The lovely pool is a salt water pool and the salt cell was replaced in 2024! In addition, there is a 2 1/2 car garage with auto doors & screens for workshop or crafters. The home includes an AT&T home alarm system with cameras and a whole house surge protector with warranty that will remain with the home. HOA covers gated entry, common area maintenance, trash collection, basic cable/internet and amenities include clubhouse, gym, tennis, indoor and outdoor swimming pools. It is conveniently located near shopping, restaurants, cultural arts, WEC, and medical centers. There is an 18 hole golf course with additional membership. Come enjoy an active 55+ Lifestyle, in beautiful Ocala Florida. The horse capital of the World!
Payment Calculator
- Principal & Interest -
- Property Tax $
- Home Insurance $
- HOA Fees $
- Monthly -
Features
Building and Construction
- Covered Spaces: 0.00
- Exterior Features: French Doors, Irrigation System
- Flooring: Carpet, Ceramic Tile, Laminate, Tile
- Living Area: 2170.00
- Roof: Shingle
Garage and Parking
- Garage Spaces: 2.00
Eco-Communities
- Pool Features: Gunite, In Ground, Salt Water, Screen Enclosure
- Water Source: Public
Utilities
- Carport Spaces: 0.00
- Cooling: Central Air
- Heating: Electric
- Pets Allowed: Cats OK, Dogs OK, Yes
- Sewer: Public Sewer
- Utilities: Electricity Connected, Water Connected
Finance and Tax Information
- Home Owners Association Fee Includes: Guard - 24 Hour
- Home Owners Association Fee: 280.00
- Net Operating Income: 0.00
- Tax Year: 2023
Other Features
- Appliances: Dishwasher, Disposal, Electric Water Heater, Microwave, Range, Refrigerator
- Association Name: Ocala Palms Operations
- Association Phone: 352-732-9898
- Country: US
- Furnished: Unfurnished
- Interior Features: Built-in Features, Ceiling Fans(s), High Ceilings, Primary Bedroom Main Floor, Split Bedroom, Thermostat, Walk-In Closet(s), Window Treatments
- Legal Description: SEC 04 TWP 15 RGE 21 PLAT BOOK 7 PAGE 085 OCALA PALMS UNIT IX BLK I LOT 26
- Levels: One
- Area Major: 34482 - Ocala
- Occupant Type: Owner
- Parcel Number: 2151-909-026
- Views: 48
- Zoning Code: PUD
Similar Properties
Nearby Subdivisions
Brittany Estategolden Ocala
Bryan Woods
Cotton Wood
Derby Farms
Dorchester Estate
Equestrian Oaks
Fantasy Farm Estate
Finish Line
Forest Villas
Forest Villas 2
Frst Villas 02
Golden Hills Turf Country Clu
Golden Ocala
Golden Ocala Golf Equestrian
Golden Ocala Golf And Equestri
Golden Ocala Un 1
Heath Preserve
Hooper Farms 13
Hunterdon Hamlet Un 01
Hunterdon Hamlet Un 02
Masters Village
Meadow Wood Farms
Meadow Wood Farms Un 01
Meadow Wood Farms Un 02
Mossbrook Farms
Not In Subdivision
Not On List
Not On The List
Oak Trail Est
Ocala Estate
Ocala Palms
Ocala Palms 06
Ocala Palms Un 01
Ocala Palms Un 02
Ocala Palms Un 03
Ocala Palms Un 04
Ocala Palms Un 08
Ocala Palms Un 09
Ocala Palms Un I
Ocala Palms Un Ix
Ocala Palms Un V
Ocala Palms Un Vii
Ocala Palms Un X
Ocala Palms V
Ocala Park
Ocala Park Estate
Ocala Park Estates
Ocala Preserve
Ocala Preserve Ph 1
Ocala Preserve Ph 11
Ocala Preserve Ph 13
Ocala Preserve Ph 18a
Ocala Preserve Ph 1b 1c
Ocala Preserve Ph 2
Ocala Preserve Ph 5
Ocala Preserve Ph 9
Ocala Preserve Phase 13
Ocala Rdg Un
Ocala Rdg Un 01
Ocala Rdg Un 02
Ocala Rdg Un 05
Ocala Rdg Un 06
Ocala Rdg Un 6
Ocala Rdg Un 7
Ocala Ridge Un 08
Other
Quail Mdw
Quail Meadow
Quail Meadows
Rolling Hills Un 05
Rolling Hills Un Four
Route 40 Ranchettes
Sand Hill Crk Rep
Silver Spgs Shores Un 18
Un 03 Ocala Ridge
Village Of Ascot Heath
West End
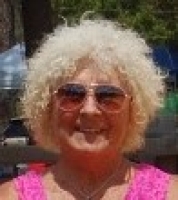
- Carol Lee Bartolet, REALTOR ®
- Tropic Shores Realty
- Mobile: 352.246.7812
- Home: 352.513.2070
- writer-rider@att.net


