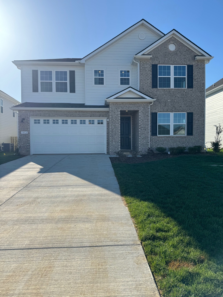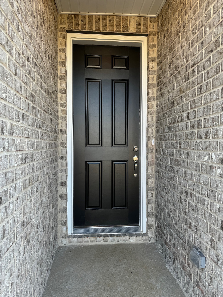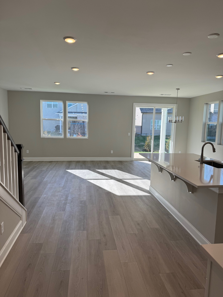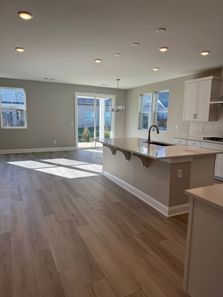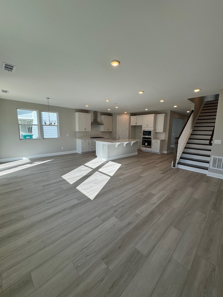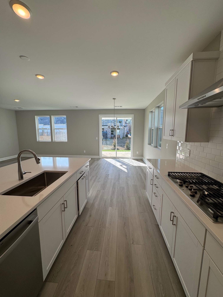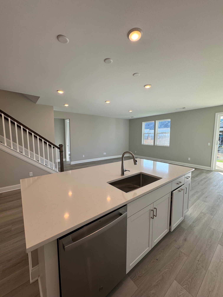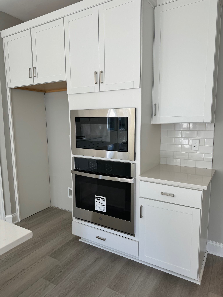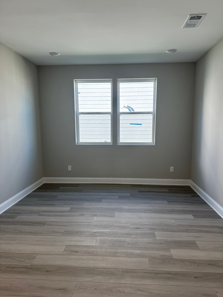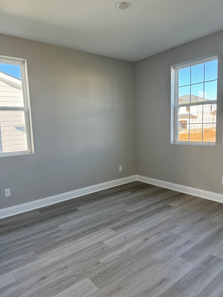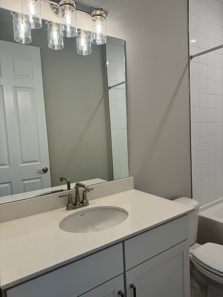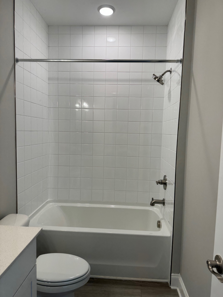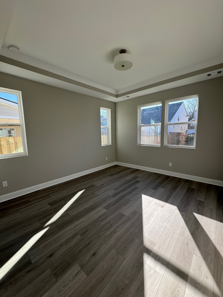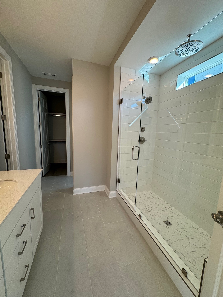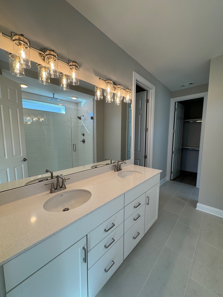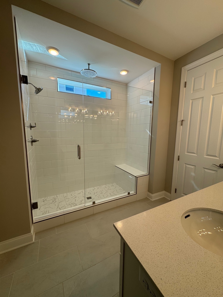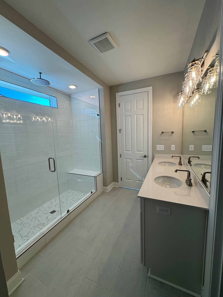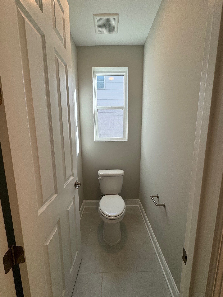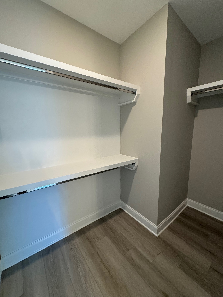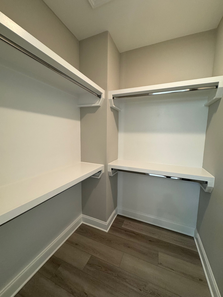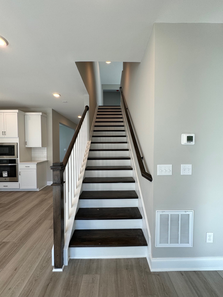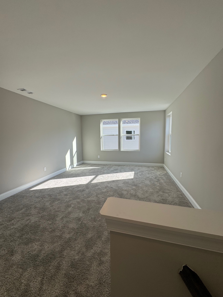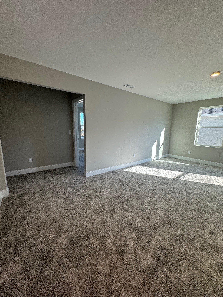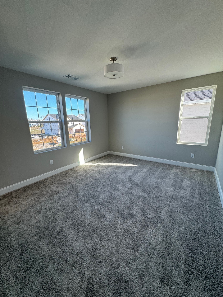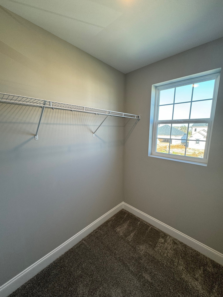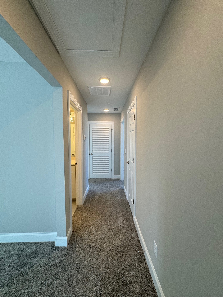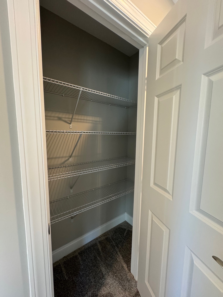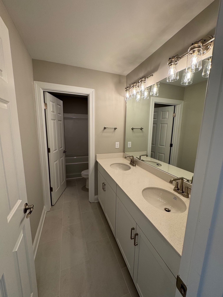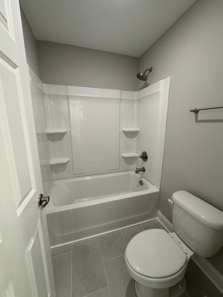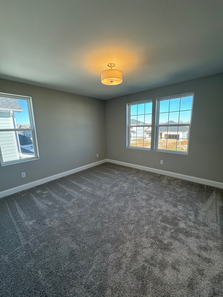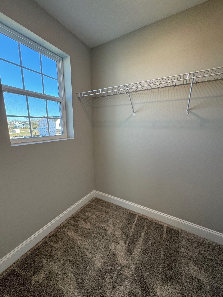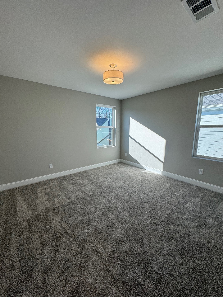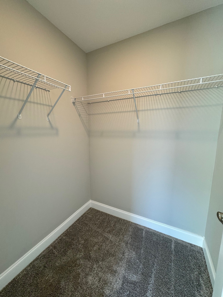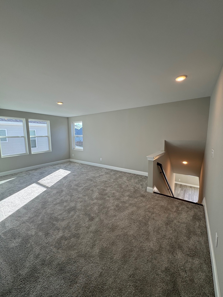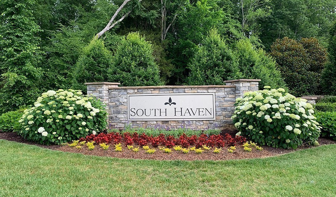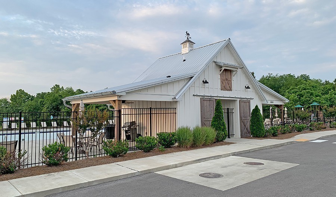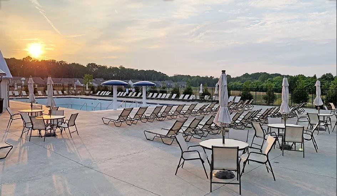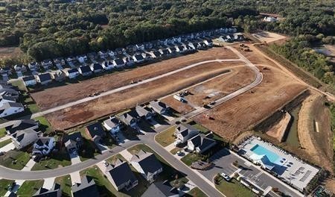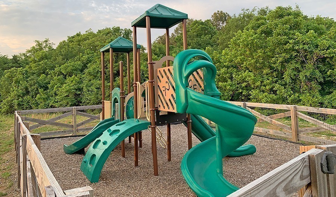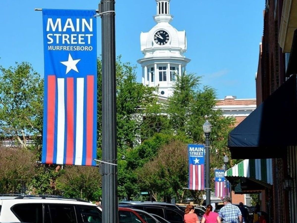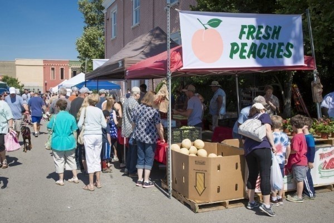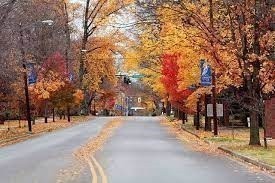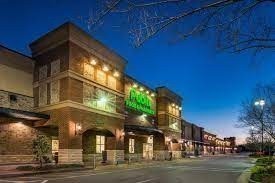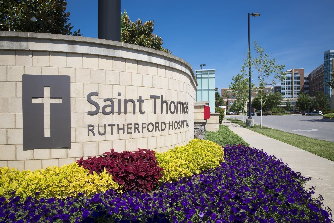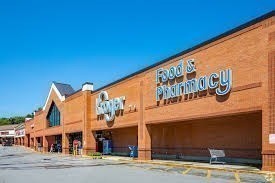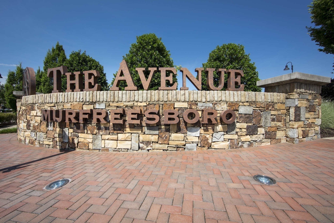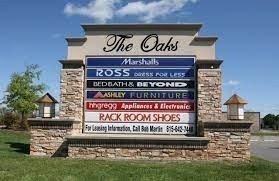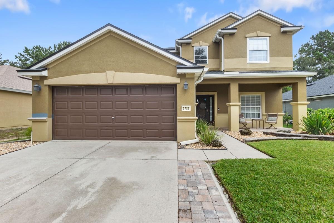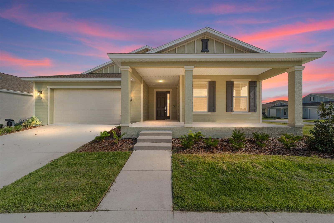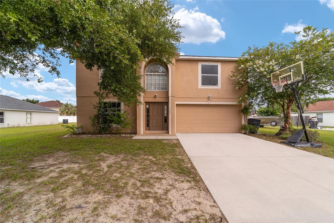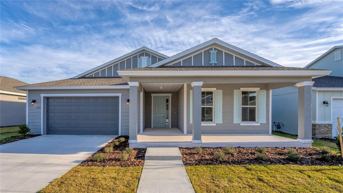4085 49th Avenue, OCALA, FL 34474
Property Photos
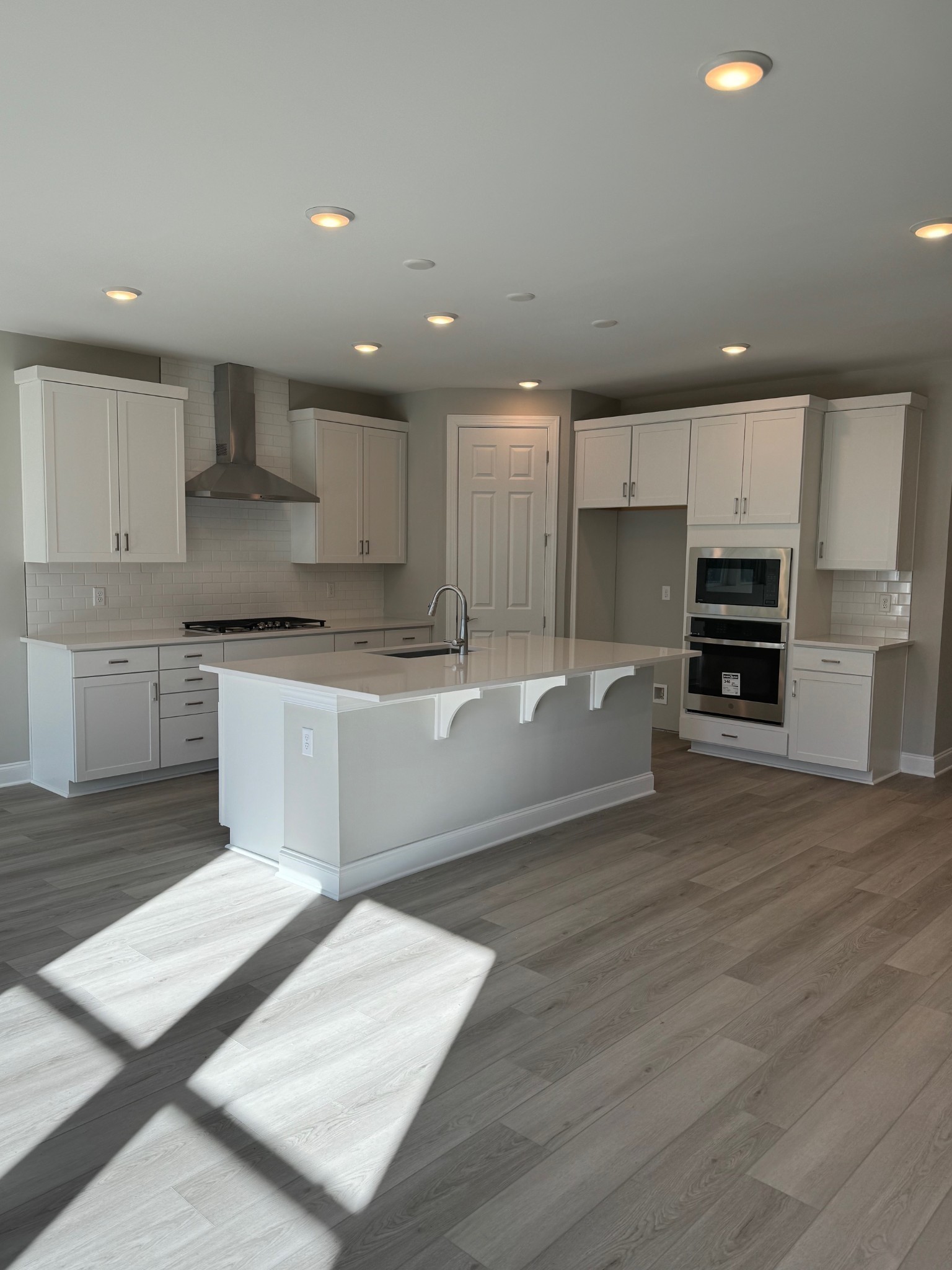
Would you like to sell your home before you purchase this one?
Priced at Only: $389,000
For more Information Call:
Address: 4085 49th Avenue, OCALA, FL 34474
Property Location and Similar Properties
- MLS#: OM690805 ( Residential )
- Street Address: 4085 49th Avenue
- Viewed: 6
- Price: $389,000
- Price sqft: $160
- Waterfront: No
- Year Built: 2006
- Bldg sqft: 2435
- Bedrooms: 4
- Total Baths: 2
- Full Baths: 2
- Garage / Parking Spaces: 2
- Days On Market: 15
- Additional Information
- Geolocation: 29.1465 / -82.202
- County: MARION
- City: OCALA
- Zipcode: 34474
- Subdivision: Saddle Creek Ph 01
- Provided by: COLDWELL BANKER ELLISON REALTY O
- Contact: Summer Robinson
- 352-732-8350

- DMCA Notice
-
DescriptionHOT PROPERTY IN ACTIVE SW OCALA COMMUNITY! This updated & move in ready TRUE 4 bedroom, 2 bathroom, 2 garage home in the Saddle Creek neighborhood of Fore Ranch boasts 2185 sf living, high vaulted ceilings, granite counters in kitchen & baths, fresh interior & exterior paint.. Stunning front door entry leads to the great room w/living & dining areas, spacious family room with triple sliders to enclosed Florida room opens to with eat in kitchen complete w/granite counters, under cabinetry lighting, sit at island, SS appliances w/upscale refrigerator & double oven, primary suite w/tile floors & tiled bath w/dual sink vanity, separate shower & soak tub & BIG walk in closet, 3 spare BRs w/ceiling fans & double closets w/sliding doors, guest BA w/tub combo, inside laundry w/newer washer/dryer, enclosed Florida room w/sliding acrylic windows overlooking the privacy hedged backyard, double garage w/auto opener & newly carpeted flooring, security system, irrigation & gutters complete the home.. UPDATES INCLUDE Roof 2020, HVAC 2019, Water Heater 2019; Vinyl Plank Floor 2023; Tile Floor 2015; Windows 2015; Exterior/Interior Paint 2024... Community features clubhouse, fitness center, pool, basketball courts & dedicated walking trails.. Minutes to shopping, dining & hospital.. DON'T MISS THIS IMMACULATE HOME!
Payment Calculator
- Principal & Interest -
- Property Tax $
- Home Insurance $
- HOA Fees $
- Monthly -
Features
Building and Construction
- Covered Spaces: 0.00
- Exterior Features: Irrigation System, Rain Gutters, Sidewalk, Sliding Doors
- Flooring: Carpet, Ceramic Tile
- Living Area: 2185.00
- Roof: Shingle
Land Information
- Lot Features: Sidewalk, Paved
Garage and Parking
- Garage Spaces: 2.00
- Parking Features: Driveway, Garage Door Opener
Eco-Communities
- Water Source: Public
Utilities
- Carport Spaces: 0.00
- Cooling: Central Air
- Heating: Central, Electric
- Pets Allowed: Yes
- Sewer: Public Sewer
- Utilities: Electricity Connected, Sewer Connected, Street Lights, Underground Utilities, Water Connected
Finance and Tax Information
- Home Owners Association Fee: 124.79
- Net Operating Income: 0.00
- Tax Year: 2024
Other Features
- Appliances: Dishwasher, Dryer, Electric Water Heater, Microwave, Range, Refrigerator, Washer
- Association Name: Saddle Creek Phase 1
- Country: US
- Interior Features: Ceiling Fans(s), Eat-in Kitchen, High Ceilings, Kitchen/Family Room Combo, Living Room/Dining Room Combo, Split Bedroom, Stone Counters, Thermostat, Vaulted Ceiling(s), Walk-In Closet(s), Window Treatments
- Legal Description: SEC 33 TWP 15 RGE 21 PLAT BOOK 008 PAGE 128 SADDLE CREEK PHASE 1 LOT 53
- Levels: One
- Area Major: 34474 - Ocala
- Occupant Type: Vacant
- Parcel Number: 2386-100-053
- Possession: Close of Escrow
- Zoning Code: PUD
Similar Properties
Nearby Subdivisions
Bahia Oaks Un 03
Bear Track Ranch
Calesa Township
Calesa Township Roan Hills
Calesa Township Roan Hills Ph
Cimarron
College Heights Park
College Heights Park 01 Add Re
College Park
College Park Add
Country Oaks
Falls Of Ocala
Heath Brook Hills
Hunt Club At Foxpoint
Kingsland Country Estates Whis
Meadow Oaks 02
Meadow Oaks Un 02
Meadows At Heathbrook
None
Not On List
Paddock Villas
Preserve At Heathbrook
Preserveheath Brook
Preserveheath Brook Ph 01
Red Hawk
Ridge At Heathbrook
Ridgeheath Brook Ph 1
Saddle Creek Ph 01
Saddle Creek Ph 02
Saddlewood Estates
Silver Spgs Shores Un 17
Sonoma
The Fountains
Timberwood
Timberwood Add 03
Villas At Paddock Park
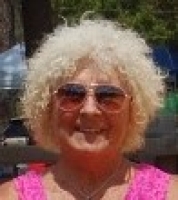
- Carol Lee Bartolet, REALTOR ®
- Tropic Shores Realty
- Mobile: 352.246.7812
- Home: 352.513.2070
- writer-rider@att.net


