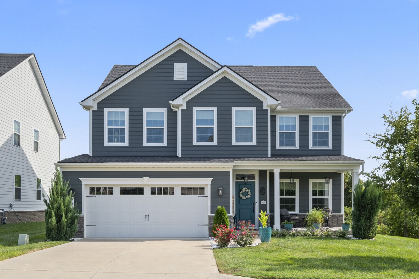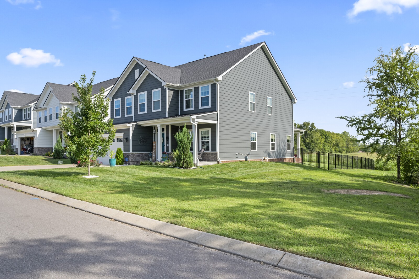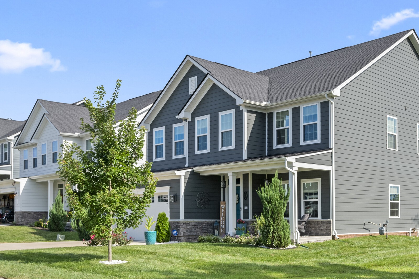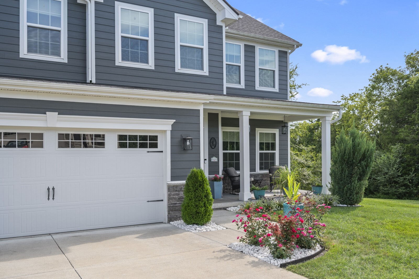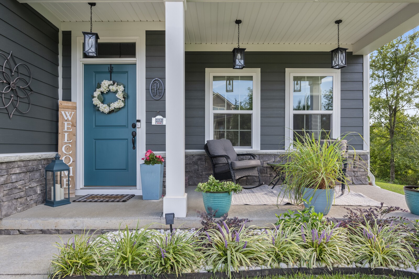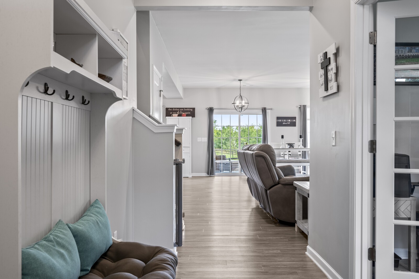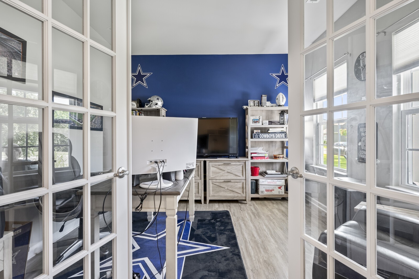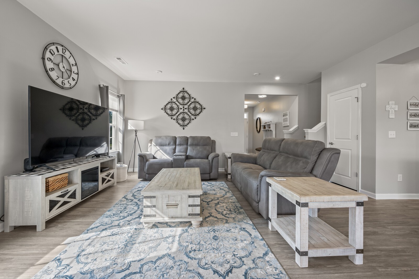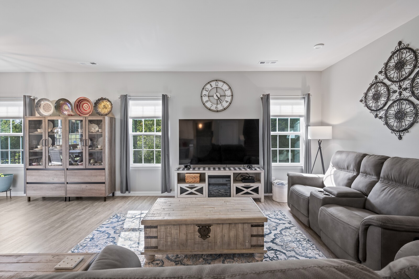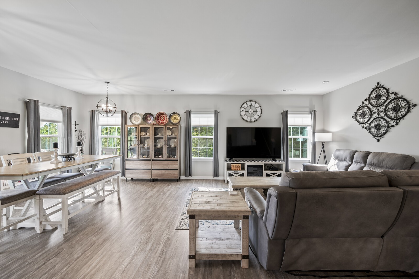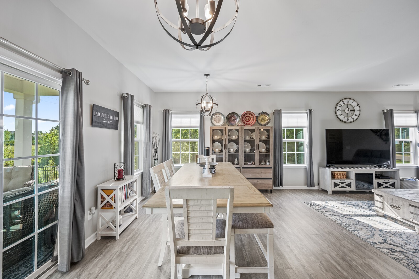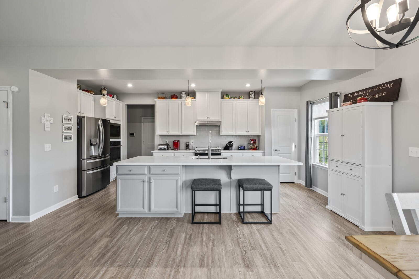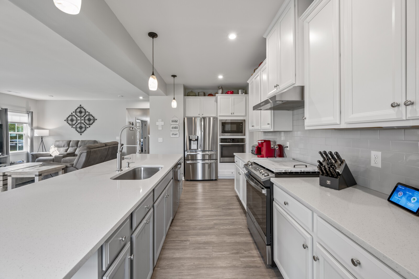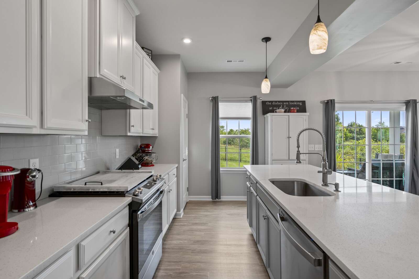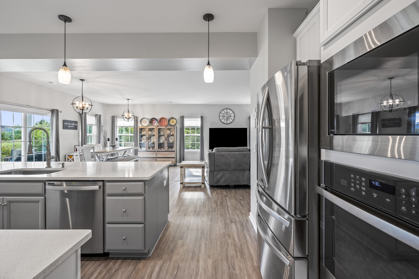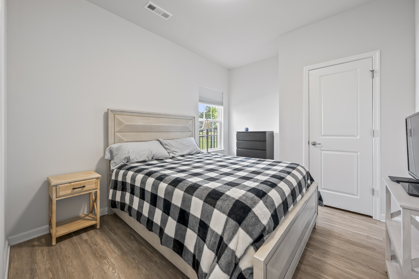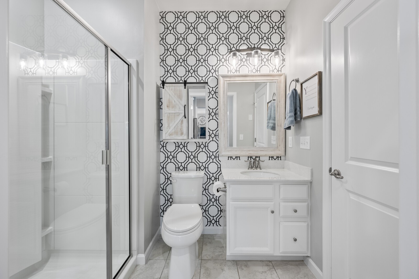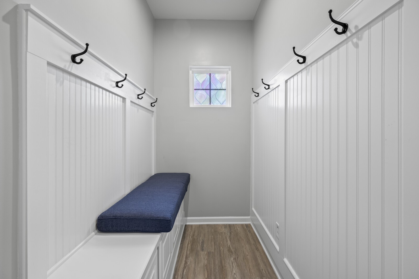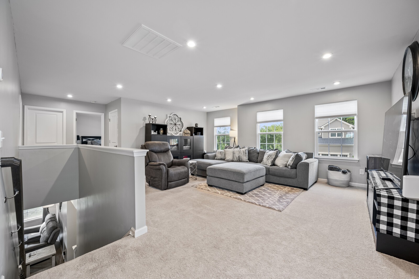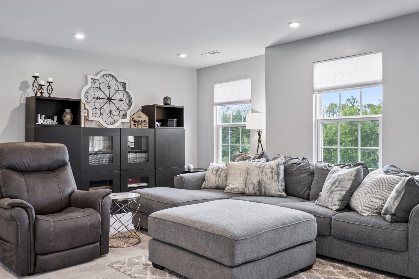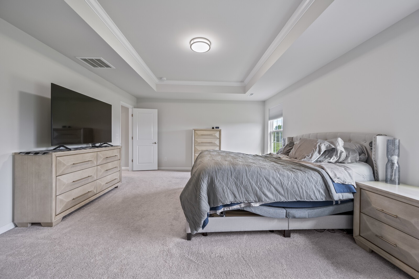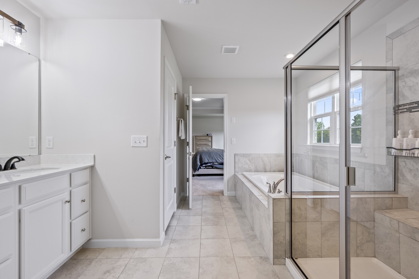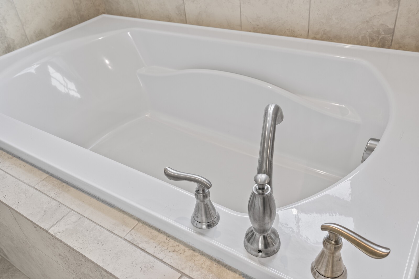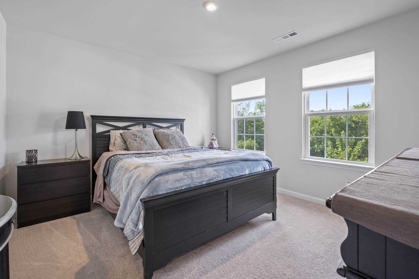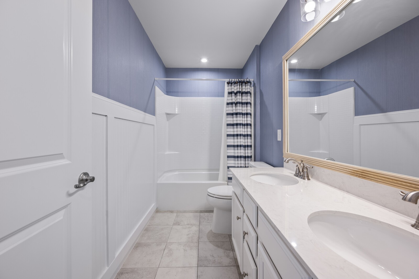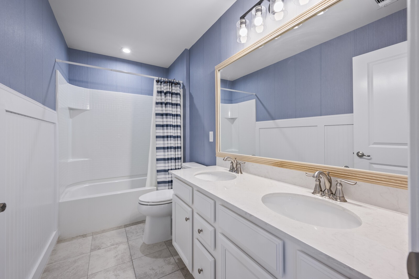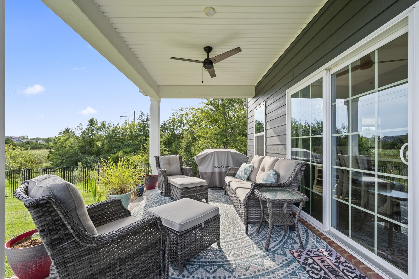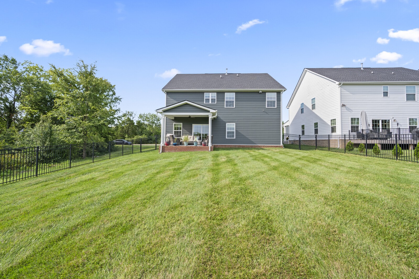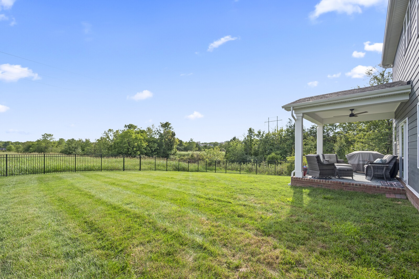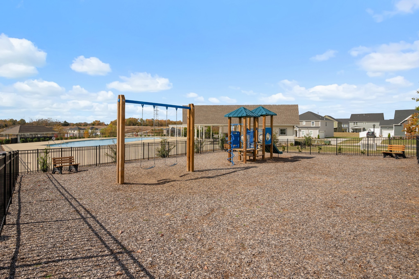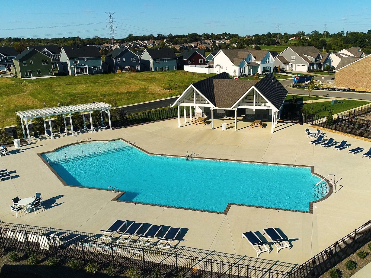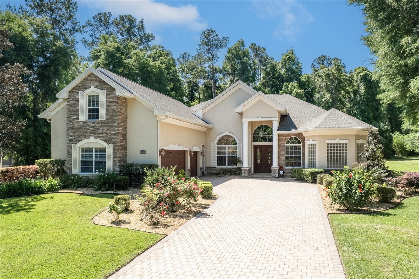5004 5th Avenue, OCALA, FL 34480
Property Photos
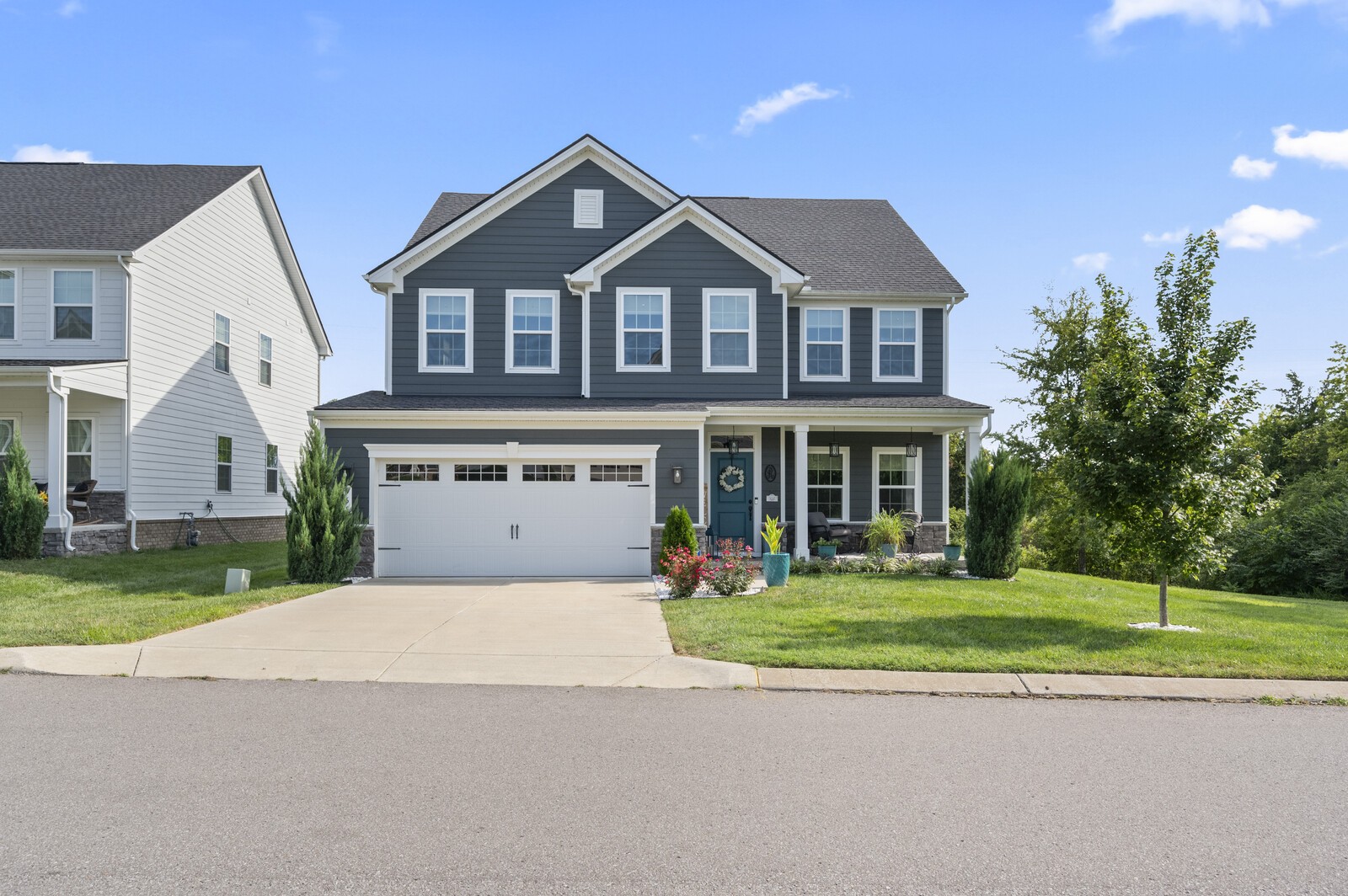
Would you like to sell your home before you purchase this one?
Priced at Only: $1,259,000
For more Information Call:
Address: 5004 5th Avenue, OCALA, FL 34480
Property Location and Similar Properties
- MLS#: OM690867 ( Residential )
- Street Address: 5004 5th Avenue
- Viewed: 18
- Price: $1,259,000
- Price sqft: $211
- Waterfront: No
- Year Built: 2006
- Bldg sqft: 5981
- Bedrooms: 4
- Total Baths: 5
- Full Baths: 4
- 1/2 Baths: 1
- Garage / Parking Spaces: 3
- Days On Market: 12
- Additional Information
- Geolocation: 29.137 / -82.1331
- County: MARION
- City: OCALA
- Zipcode: 34480
- Subdivision: Bellechase Laurels
- Provided by: GOLDEN OCALA REAL ESTATE INC
- Contact: T Chetty
- 352-369-6969

- DMCA Notice
-
DescriptionA beautifully nestled home in one of the most sought after neighborhoods in Ocala. Located in the Laurel's Bellechase subdivision, take a look at your new home. This elegant and well thought out property showcases many unique features and is only minutes from downtown Ocala, area hospitals, and the World Equestrian Center. As you walk through this home, enjoy the warm and welcoming sight of a cozy house filled with custom kitchen cabinetry, granite countertops, and custom appliances. Overlooking the kitchen is a cozy family room showcasing high ceilings and an entertainment space for relaxing. The dining area offers a great space to entertain with elegance. The second floor offers a unique area of bedroom space and entertainment. Enjoy an outdoor balcony space and game room as well. Rod iron fences surround the property so that your pets are free to roam and enjoy the beautiful garden area. The outdoor area is private and peaceful. It offers an outdoor kitchen overlooking a lush garden and greenhouse/storage. This home comes furnished.
Payment Calculator
- Principal & Interest -
- Property Tax $
- Home Insurance $
- HOA Fees $
- Monthly -
Features
Building and Construction
- Covered Spaces: 0.00
- Exterior Features: Balcony, Courtyard, Dog Run, Garden, Irrigation System, Outdoor Grill, Outdoor Kitchen
- Flooring: Tile, Wood
- Living Area: 4056.00
- Roof: Tile
Garage and Parking
- Garage Spaces: 3.00
Eco-Communities
- Water Source: Public
Utilities
- Carport Spaces: 0.00
- Cooling: Central Air
- Heating: Central
- Pets Allowed: Yes
- Sewer: None
- Utilities: BB/HS Internet Available, Electricity Connected, Water Connected
Finance and Tax Information
- Home Owners Association Fee: 167.00
- Net Operating Income: 0.00
- Tax Year: 2023
Other Features
- Appliances: Bar Fridge, Cooktop, Dishwasher, Disposal, Dryer, Microwave, Washer
- Association Name: Leland Mgmt
- Association Phone: 407-781-1188
- Country: US
- Interior Features: Ceiling Fans(s), Crown Molding, High Ceilings, Kitchen/Family Room Combo, Primary Bedroom Main Floor, Thermostat, Walk-In Closet(s)
- Legal Description: SEC 32 TWP 15 RGE 22 PLAT BOOK 7 PAGE 038 LAURELS AT BELLECHASE LOT 46
- Levels: Two
- Area Major: 34480 - Ocala
- Occupant Type: Owner
- Parcel Number: 30598-01-046
- Views: 18
- Zoning Code: PD01
Similar Properties
Nearby Subdivisions
Arbors
Bellechase
Bellechase Laurels
Bellechase Oak Hammock
Bellechase Villas
Bellechase Willows
Bellechase Woodlands
Big Rdg Acres
Carriage Trail
Carriage Trail Un 02
Citrus Park
Clines Add
Cooperleaf
Copperleaf
Country Clubocala Un 01
Country Clubocala Un 02
Country Clubocala Un I
Country Estate
Dalton Woods
Falls Of Ocala
Florida Orange Grove Corp
Golden Glen
Hawks 02
Hawks Lndg
Hi Cliff Heights
Indian Meadows
Indian Pine
Indian Pines
Indian Pines Add 01
Indian Pines V
Kozicks
Legendary Trls
Magnolia Forest
Magnolia Manor
Magnolia Park
Magnolia Pointe
Magnolia Pointe Ph 01
Magnolia Pointe Ph 2
Magnolia Villa East
Magnolia Villas East
Magnolia Villas West
Maplewood Area
Mcateer Acres First Add
Montague
No Sub
No Subdivision
None
Not On List
Oak Hill
Oakhurst 01
Other
Quail Rdg
Sabal Park
Shadow Woods Add 01
Shadow Woods Second Add
Silver Spgs Shores 10
Silver Spgs Shores 24
Silver Spgs Shores 25
Silver Spgs Shores Un 24
Silver Spgs Shores Un 25
Silver Spgs Shores Un 55
Silver Springs Shores
Sleepy Hollow
South Oak
Springhill Rep
Summercrest
Sun Tree
Suntree Sec 02
Turning Hawk Ranch Un 02
Vinings
Westgate
Whisper Crest
Willow Oaks Un 01
Wineberry
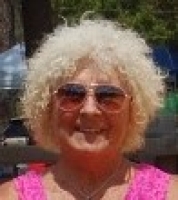
- Carol Lee Bartolet, REALTOR ®
- Tropic Shores Realty
- Mobile: 352.246.7812
- Home: 352.513.2070
- writer-rider@att.net


