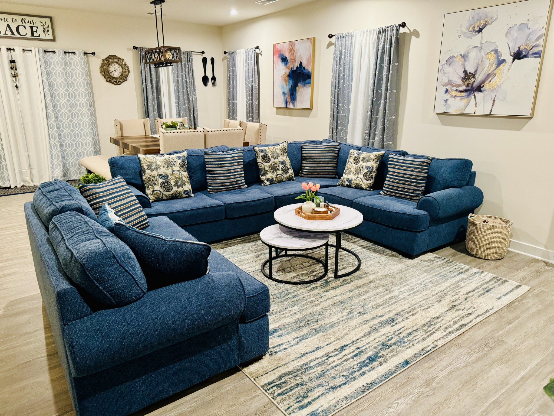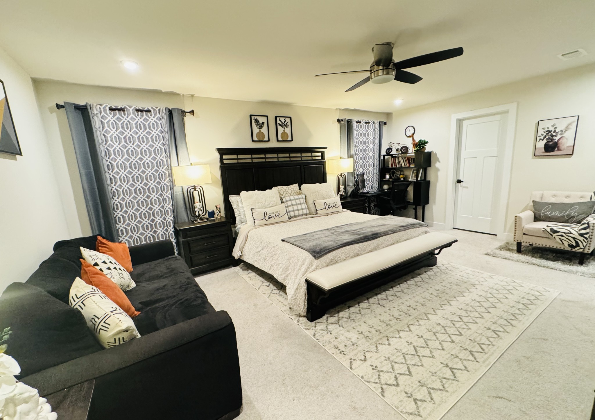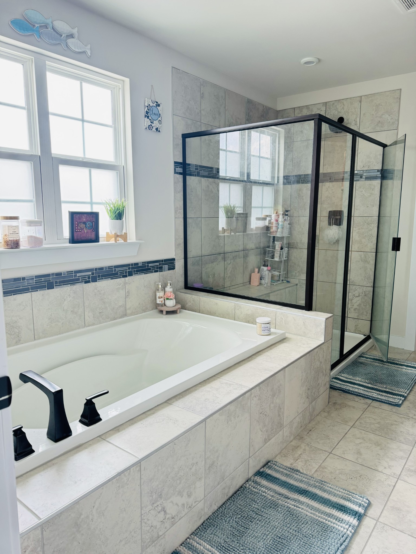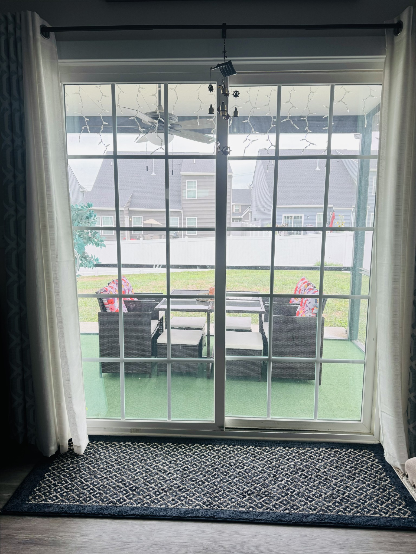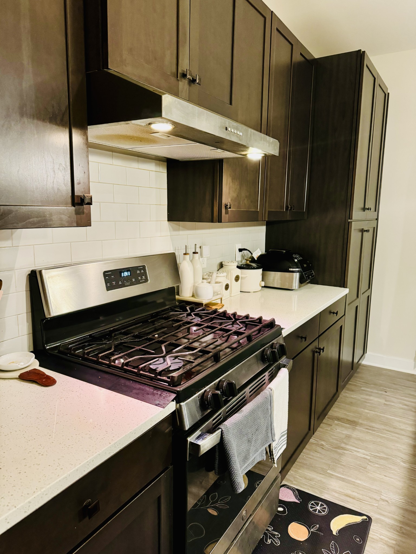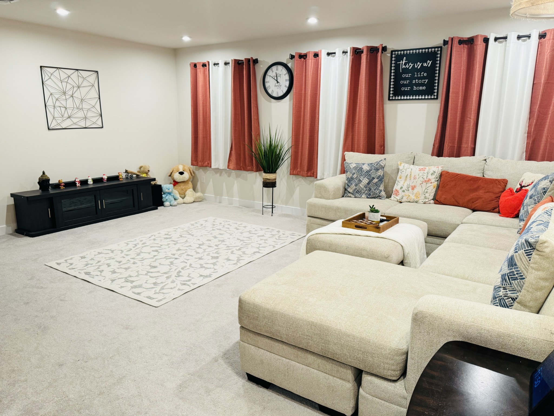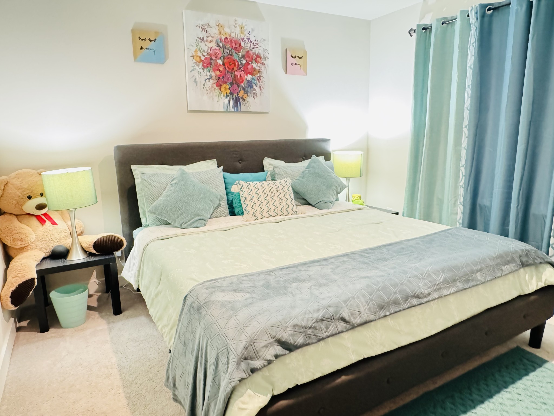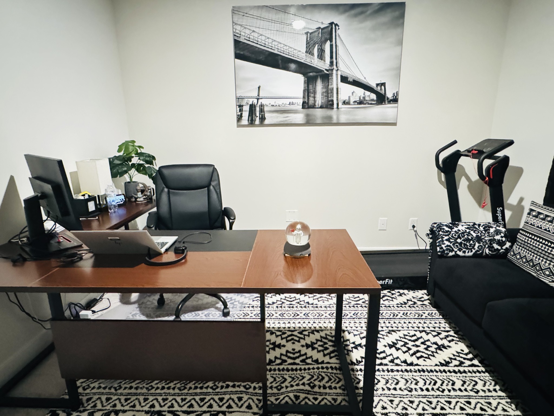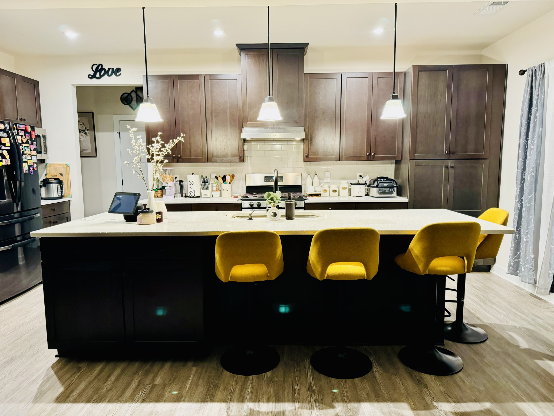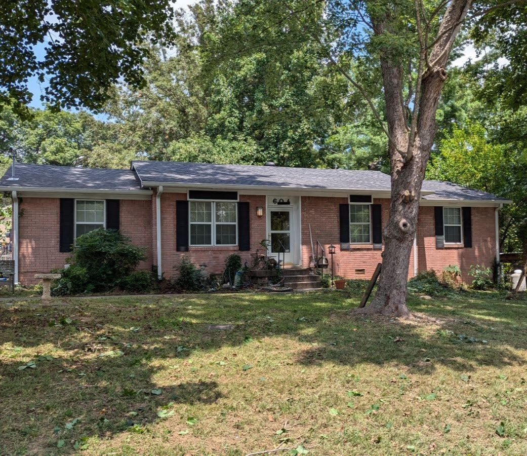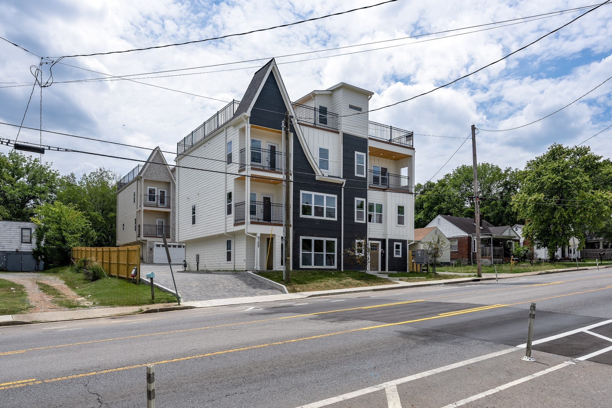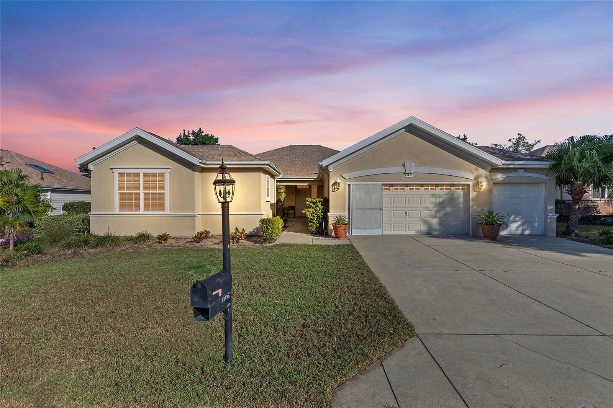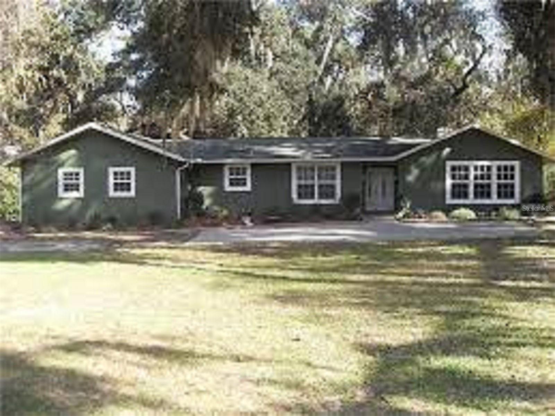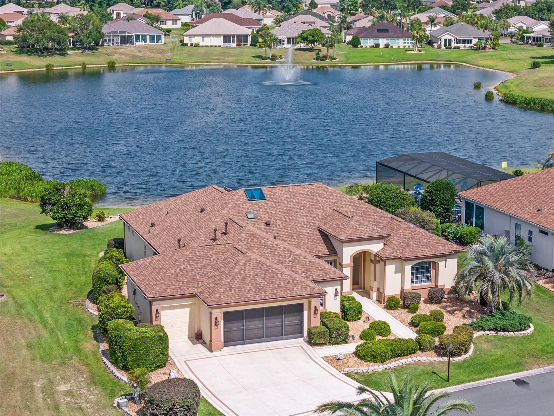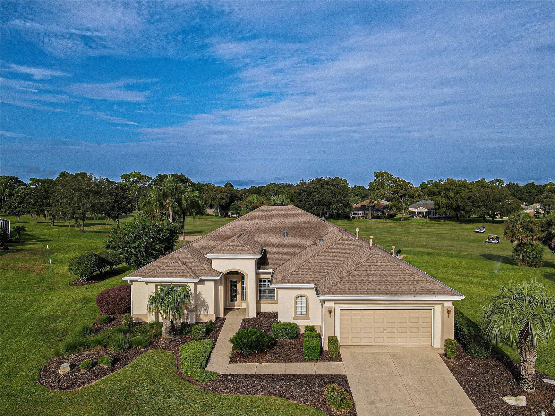12081 91st Avenue, SUMMERFIELD, FL 34491
Property Photos
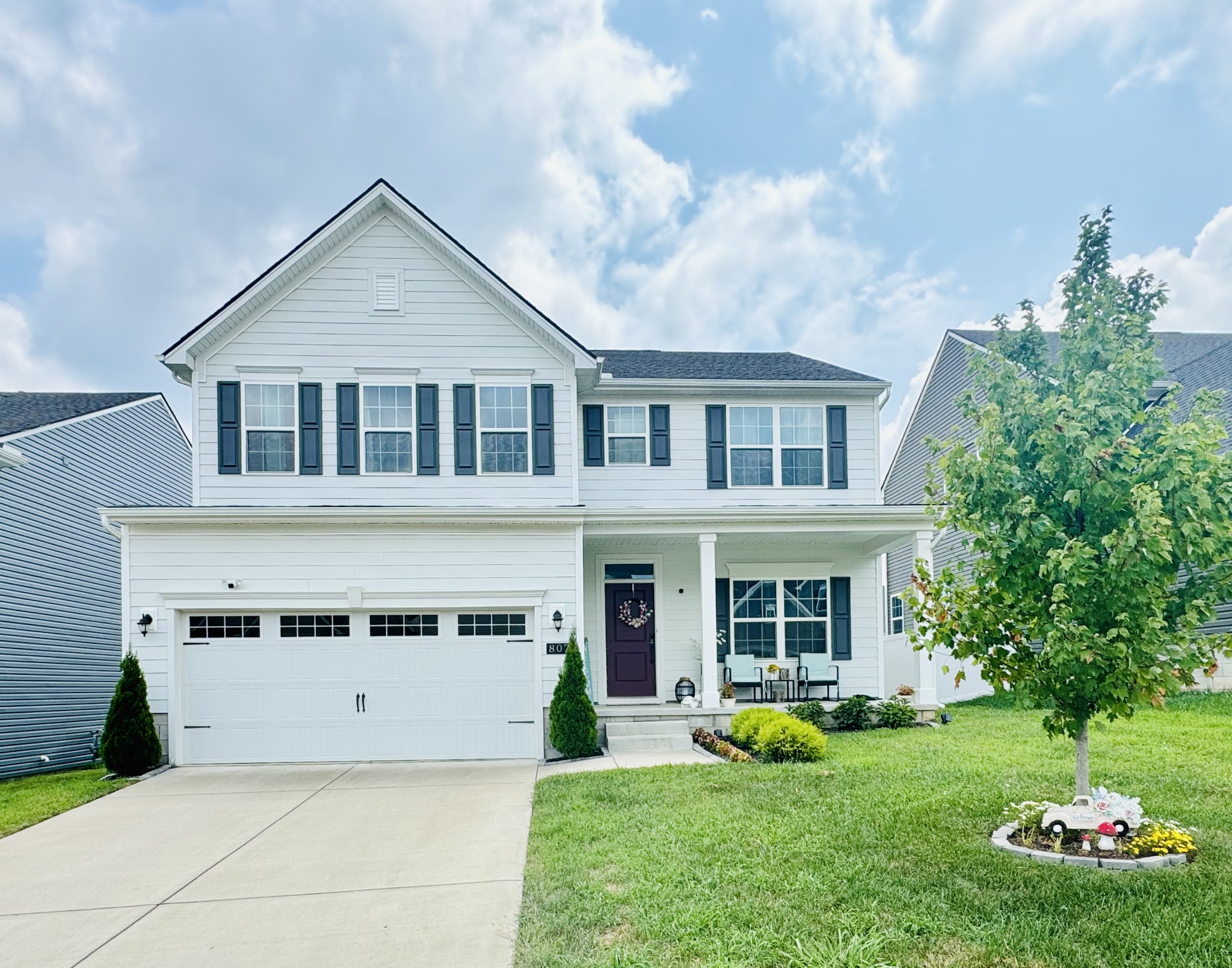
Would you like to sell your home before you purchase this one?
Priced at Only: $424,500
For more Information Call:
Address: 12081 91st Avenue, SUMMERFIELD, FL 34491
Property Location and Similar Properties
- MLS#: OM691506 ( Residential )
- Street Address: 12081 91st Avenue
- Viewed: 1
- Price: $424,500
- Price sqft: $127
- Waterfront: No
- Year Built: 2004
- Bldg sqft: 3336
- Bedrooms: 3
- Total Baths: 2
- Full Baths: 2
- Garage / Parking Spaces: 2
- Days On Market: 1
- Additional Information
- Geolocation: 29.047 / -82.0018
- County: MARION
- City: SUMMERFIELD
- Zipcode: 34491
- Subdivision: Spruce Creek Gc
- Provided by: RE/MAX PREMIER REALTY LADY LK
- Contact: Jaylene Sheldon
- 352-753-2029

- DMCA Notice
-
DescriptionThis lovely home has all the space you need! This Johnstown 3 bedroom, 2 bathroom home has a separate Library (Den or Office). There is laminate flooring and tile throughout the entire home and even tile installed in the ENCLOSED Lanai with mini split system. The Lanai also has new acrylic windows with amber tint for blocking the outside from seeing in! The Primary Bedroom has mirrored windows also for blocking the outside and the ensuite bathroom has a garden tub, a ROMAN shower and walk in closet as well as, a private water closet and large linen closet. Both bathrooms have comfort height commodes. One of the Guest Bedrooms has an awesome built in office for two! The kitchen, with Quartz countertops has a new tiled floor which is SPC (stone plastic composite) installed by East Coast Flooring. There is a new Microwave and a closet pantry. The Laundry Room has a coat closet and plenty of storage cabinets too! The Garage has a newly installed laundry tub and is also oversized with a Golf Cart Garage for tandem parking (8 wide by 20 deep) with extra electrical outlets. There are also pull down attic stairs with tons of storage room in the attic, additional electrical outlets and lighting! The exterior of the home and sidewalk were just painted in July 2024. The HVAC Carrier system was installed in 2021 and the home has been repiped. There are three (3) plentiful fig trees of two different varieties in the yard for pie or jam making! This is a must see property! Seller is offering a 1 year Broward Factory Service home warranty with an acceptable contract.
Payment Calculator
- Principal & Interest -
- Property Tax $
- Home Insurance $
- HOA Fees $
- Monthly -
Features
Building and Construction
- Builder Model: Johnstown
- Covered Spaces: 0.00
- Exterior Features: Irrigation System, Private Mailbox, Rain Gutters, Sliding Doors
- Flooring: Ceramic Tile, Laminate, Tile
- Living Area: 2120.00
- Roof: Shingle
Land Information
- Lot Features: Corner Lot, Landscaped
Garage and Parking
- Garage Spaces: 2.00
- Open Parking Spaces: 0.00
- Parking Features: Driveway, Garage Door Opener, Golf Cart Garage, Golf Cart Parking, Oversized
Eco-Communities
- Water Source: Public
Utilities
- Carport Spaces: 0.00
- Cooling: Central Air
- Heating: Heat Pump
- Pets Allowed: Yes
- Sewer: Public Sewer
- Utilities: BB/HS Internet Available, Cable Available, Electricity Connected, Natural Gas Connected, Phone Available, Sewer Connected, Underground Utilities, Water Connected
Amenities
- Association Amenities: Clubhouse, Fence Restrictions, Fitness Center, Gated, Golf Course, Pickleball Court(s), Pool, Recreation Facilities, Security, Shuffleboard Court, Spa/Hot Tub, Tennis Court(s), Trail(s), Vehicle Restrictions
Finance and Tax Information
- Home Owners Association Fee Includes: Pool, Escrow Reserves Fund, Management, Private Road, Recreational Facilities, Security, Trash
- Home Owners Association Fee: 211.00
- Insurance Expense: 0.00
- Net Operating Income: 0.00
- Other Expense: 0.00
- Tax Year: 2024
Other Features
- Appliances: Dishwasher, Dryer, Electric Water Heater, Exhaust Fan, Ice Maker, Microwave, Range, Refrigerator, Washer
- Association Name: Nicole Arias
- Association Phone: 352-307-0696x224
- Country: US
- Furnished: Unfurnished
- Interior Features: Ceiling Fans(s), Eat-in Kitchen, In Wall Pest System, Kitchen/Family Room Combo, Open Floorplan, Primary Bedroom Main Floor, Split Bedroom, Stone Counters, Thermostat, Walk-In Closet(s), Window Treatments
- Legal Description: SEC 03 TWP 17 RGE 23 PLAT BOOK 008 PAGE 001 SPRUCE CREEK COUNTRY CLUB CASTLE PINES LOT 92
- Levels: One
- Area Major: 34491 - Summerfield
- Occupant Type: Owner
- Parcel Number: 6125-092-000
- Zoning Code: PUD
Similar Properties
Nearby Subdivisions
5a
Belleveiw Heights
Belleview Estate
Belleview Heights Estate
Belleview Heights Estates
Belleview Heights Ests
Belweir Acres
Bloch Brothers
Breezewood Estate
Corrected Orange Blossom
Edgewater Estate
Edgewater Estates
Fairfax Hills North
Fairwaysstonecrest
Floridian Club Estate
Home Non Sub
Johnson Wallace E Jr
Lake Shores Of Sunset Harbor
Lake Weir
Lake Weir Shores
Lake Weir Shores Un 3
Lakesstonecrest Un 01
Lakesstonecrest Un 02 Ph 01
Lakesstonecrest Un 02 Ph I
Linksstonecrest
Little Lake Weir
Little Lake Weir Add 01
Meadowsstonecrest Un I
Meadowstonecrest Un I
Non Sub Ag
None
North Valleystonecrest Un 02
North Vlystonecrest
North Vlystonecrest Un Iii
Not In Hernando
Not On List
Oak Hill
Orange Blossom Hills
Orange Blossom Hills Sub
Orange Blossom Hills Un 01
Orange Blossom Hills Un 02
Orange Blossom Hills Un 03
Orange Blossom Hills Un 04
Orange Blossom Hills Un 05
Orange Blossom Hills Un 06
Orange Blossom Hills Un 07
Orange Blossom Hills Un 08
Orange Blossom Hills Un 10
Orange Blossom Hills Un 12
Orange Blossom Hills Un 14
Orange Blossom Hills Un 2
Orange Blossom Hills Un 4
Orange Blossom Hills Un 5
Orange Blossom Hills Un 6
Orange Blossom Hills Un 8
Orange Blossom Hills Unit 13
Overlookstonecrest Un 02 Ph 02
Overlookstonecrest Un 03
Pinehurst
Siler Top Ranch
Silver Spgs Acres
Silverleaf Hills
Southwood Shores
Spruce Creek Country Club
Spruce Creek Country Club Star
Spruce Creek Gc
Spruce Creek Golf Country Clu
Spruce Creek Golf And Country
Spruce Creek S I
Spruce Creek So 02
Spruce Creek South
Spruce Creek South I
Spruce Crk Cc Castle Pines
Spruce Crk Cc Hlnd Falls
Spruce Crk Cctamarron Rep
Spruce Crk Gc
Spruce Crk Golf Cc Alamosa
Spruce Crk Golf Cc Candlest
Spruce Crk Golf Cc Sawgrass
Spruce Crk Golf Cc Spyglass
Spruce Crk South
Spruce Crk South 02
Spruce Crk South 03
Spruce Crk South 04
Spruce Crk South 06
Spruce Crk South 08
Spruce Crk South 11
Spruce Crk South 12
Spruce Crk South V
Spruce Crk South Xvii
Stonecrest
Stonecrest Enclave
Stonecrest Un 02
Summerfield
Summerfield Oaks
Summerfield Ter
Sunset Harbor
Sunset Hills
Timucuan Island
Timucuan Island Un 01
Trotter
Virmillion Estate
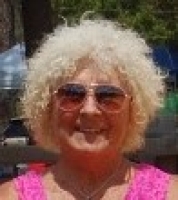
- Carol Lee Bartolet, REALTOR ®
- Tropic Shores Realty
- Mobile: 352.246.7812
- Home: 352.513.2070
- writer-rider@att.net


