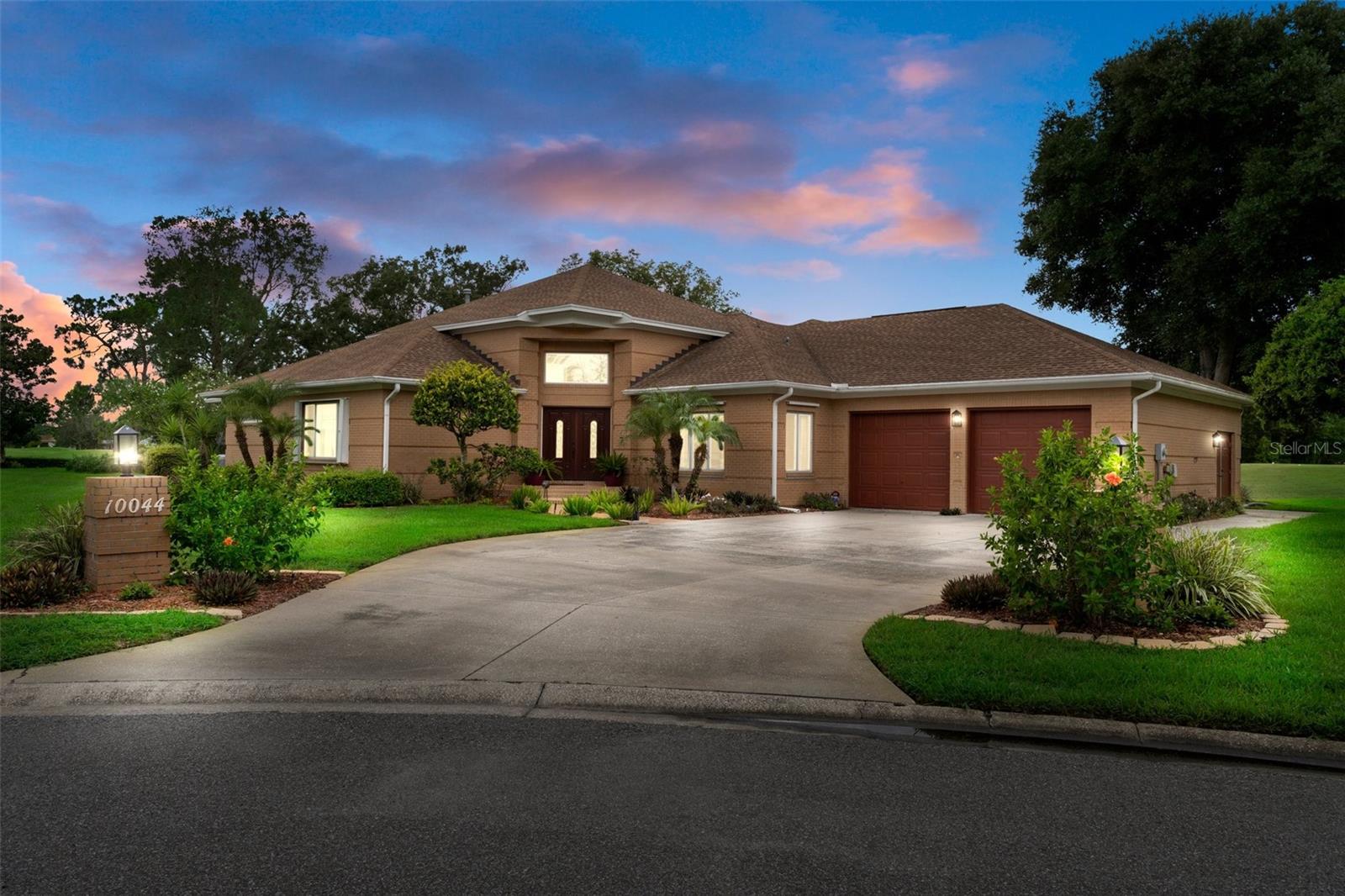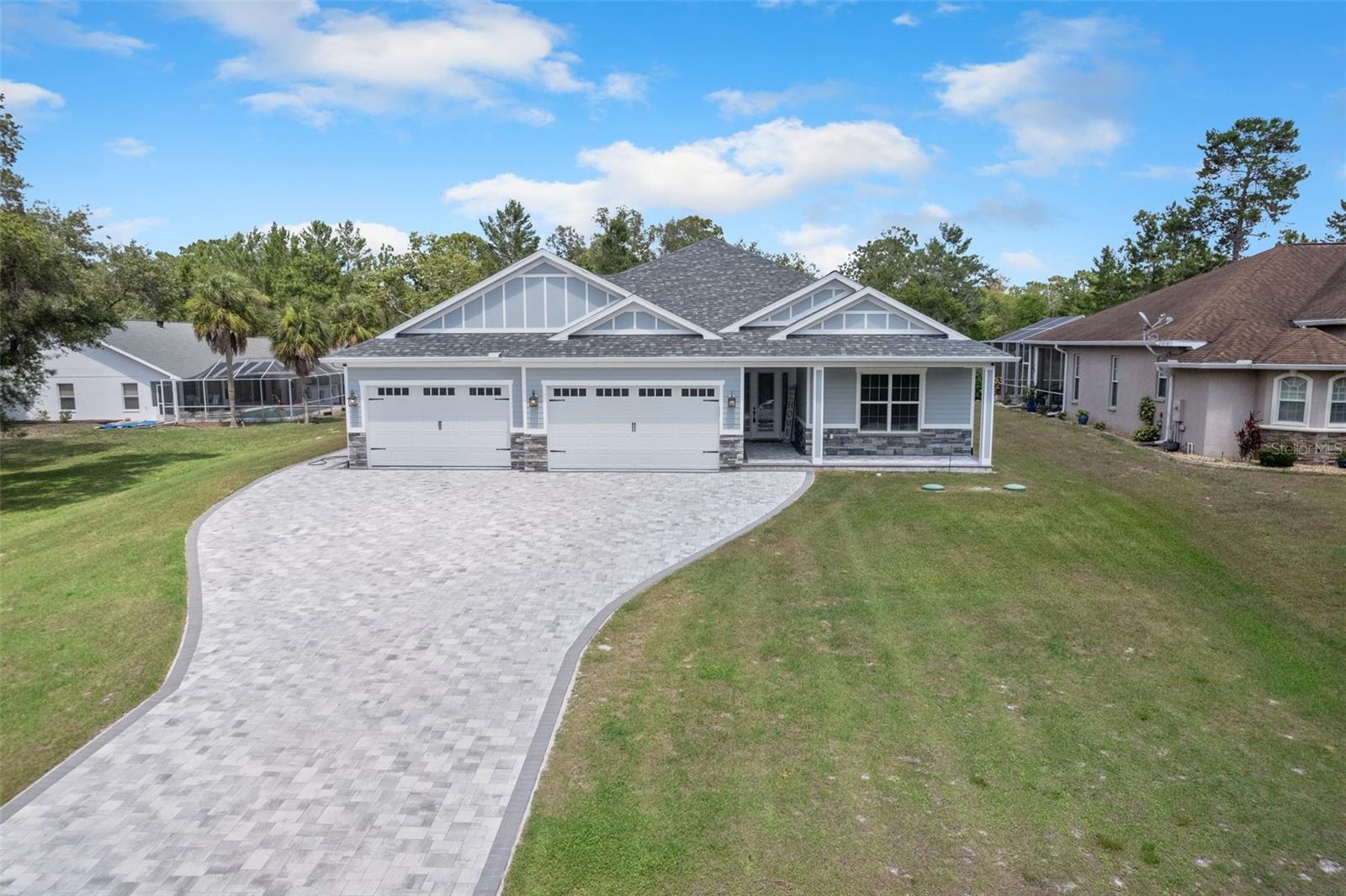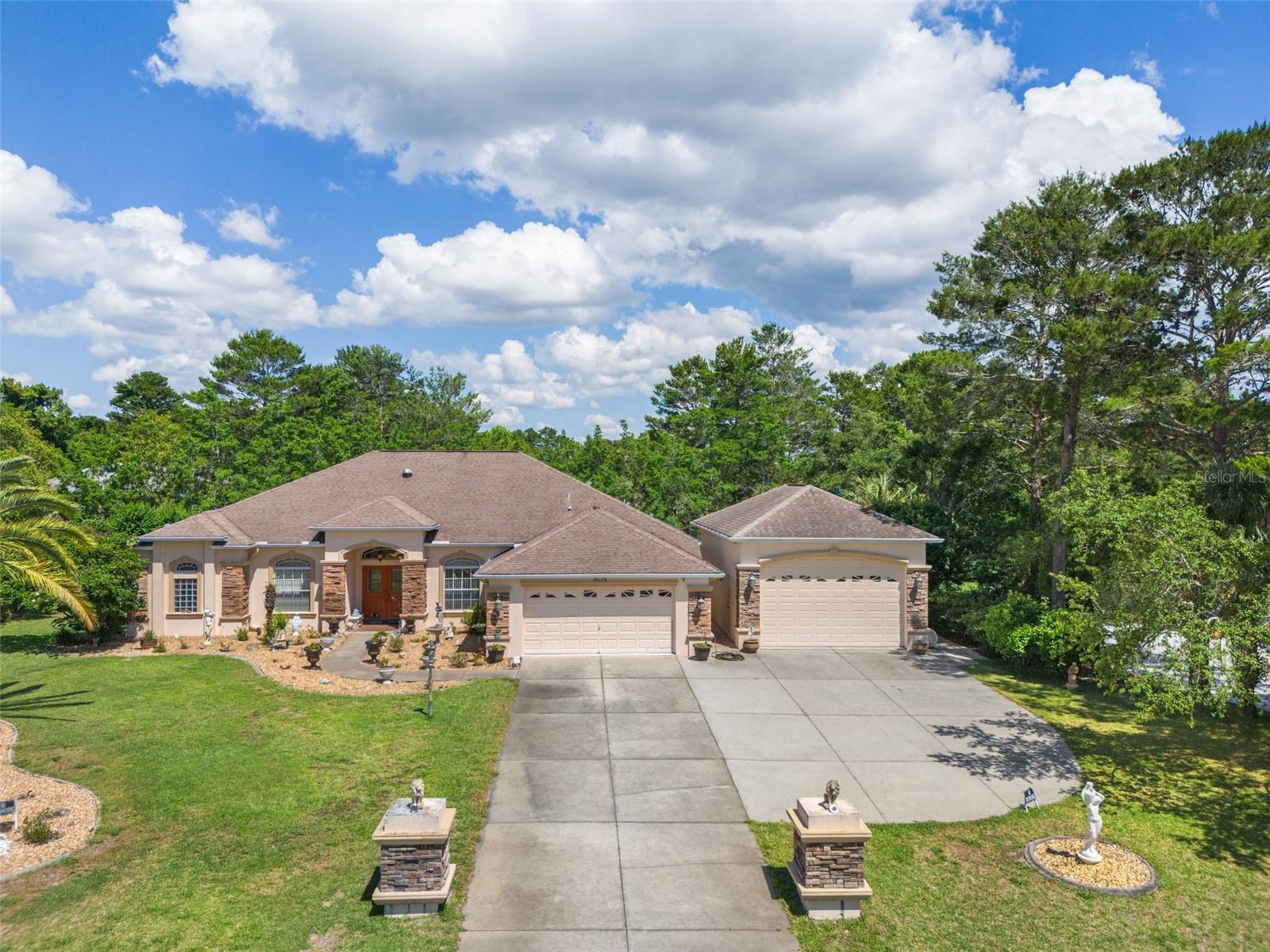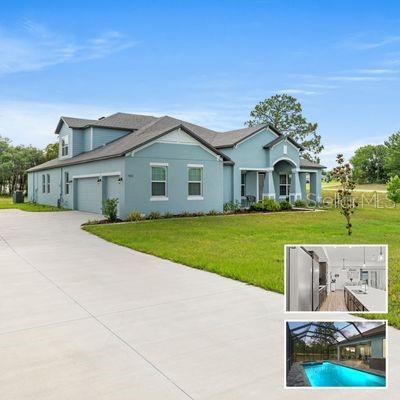12551 Moon Road, Brooksville, FL 34613
Property Photos

Would you like to sell your home before you purchase this one?
Priced at Only: $675,000
For more Information Call:
Address: 12551 Moon Road, Brooksville, FL 34613
Property Location and Similar Properties
- MLS#: 2239425 ( Single Family )
- Street Address: 12551 Moon Road
- Viewed: 130
- Price: $675,000
- Price sqft: $377
- Waterfront: No
- Year Built: 2013
- Bldg sqft: 1792
- Bedrooms: 3
- Total Baths: 2
- Full Baths: 2
- Garage / Parking Spaces: 2
- Days On Market: 79
- Additional Information
- Geolocation: 28.5765 / -82.5136
- County: HERNANDO
- City: Brooksville
- Zipcode: 34613
- Subdivision: Eppley Unrec Unit 2
- Elementary School: Pine Grove
- Middle School: West Hernando
- High School: Central
- Provided by: Keller Williams-Elite Partners
- Contact: James T Saffell
- (352) 688-6500

- DMCA Notice
-
DescriptionCustom built Charming Coastal Cottage on 7.5 acres in Brooksville FL Zoned AG Perfect for Racing Pigeon Enthusiasts and Equestrians! Nestled on treed acreage where the gulf breezes blow year around. Sellers designed this beauty for peace and tranquility, with comfort and charm. 1792 heated sq ft & future planned expansion upstairs of 968 sq ft ready for you to finish out will total 2760 sf future heated space. Property showcases 2 Pigeon Lofts designed for the racing enthusiast. Easily repurposed for chicken fanciers or other animals. Two separate stalls & tack room for your horses. Engulfed by the feeling of being right at home as you take the steps up to the front porch. Spacious rooms are accentuated by the 10 ft high ceilings leading out through double French Doors onto your porch creating extra natural light. Gorgeous kitchen showcases huge granite island, stainless appliances, induction/convection range, abundant cabinetry storage. A huge walk in/thru pantry leads into the laundry. Bamboo floored hallway leads to 2 ample sized bedrooms, each with walk in closets, a second shower tub bath. Owners suite showcases the large bedroom with 2 walk in closets, huge bath with separate shower, generous granite counters with dual sinks. Upstairs is designed to be finished with another 2 bedrooms, 1 or 2 baths, and tons of storage space. It is framed in and ready to finish out for more living space. Second floor balcony is an added amenity allowing for beautiful views, sunrises, sunsets, stargazing a respite from a busy world. Home is very energy efficiently designed. Well for water and septic provide low utility costs. With the 22kw full house propane generator & propane tank, you're all set for any power outages enjoy the peace of mind. Custom Pergola complements back yard for entertaining and BBQ's with family & friends. Plenty of space to park your vehicles in the detached metal garage with space for workshop including paved driveway back to the 2 pigeon lofts. Fully fenced and cross fenced for horses. No deed restrictions.
Payment Calculator
- Principal & Interest -
- Property Tax $
- Home Insurance $
- HOA Fees $
- Monthly -
For a Fast & FREE Mortgage Pre-Approval Apply Now
Apply Now
 Apply Now
Apply NowFeatures
Bedrooms / Bathrooms
- Master Bedroom / Bath: Dual Sinks, Garden Tub, Tub/Shower Combo, Walk-in Closet(s)
Building and Construction
- Absolute Longitude: 82.513569
- Approx Sqft Under Roof: 3360.00
- Construction: Foundation - Slab
- Exterior Features: Balcony, Patio-Open
- Flooring: Bamboo, Concrete, Other - See Remarks
- New Construction: No
- Paved Road: Yes
- Roof: Metal
- Sqft Source: Tax Roll
Property Information
- Property Group Id: 19990816212109142258000000
Land Information
- Acreage Info: Over 4 to 9 Acres
- Additional Acreage: No
- Lot Sqft: 326700.00
School Information
- Elementary School: Pine Grove
- High School: Central
- Middle School: West Hernando
- Schools School Year From: 2024
- Schools School Year To: 2025
Garage and Parking
- Garage Parking: Detached, None, RV Parking, Workshop
Eco-Communities
- Greenbelt: No
- Water: Well
Utilities
- Carport: None
- Cooling: Central Electric
- Fireplace: No
- Heat: Central Electric, Propane
- Sewer: Septic - Private
- Utilities: Cable Available, Electric Available
Finance and Tax Information
- Homestead: Yes
- Home Owners Association: No
- Tax Year: 2023
- Terms Available: Cash, Conventional, VA Loan
Mobile Home Features
- Mobilemanufactured Type: N/A
Other Features
- Current Zoning: AR2
- Equipment And Applicances: Ceiling Fan(s), Dishwasher, Disposal, Dryer, Oven-Convection, Oven/Range-Electric, Range Hood, Refrigerator, Washer
- Exclusions Y/N/Unknown: No
- Interior Features: Counters-Stone, Open Floor Plan, Pantry, Walk-in Closet(s), Window Treatment(s)
- Legal Description: EPPLEY UNREC UNIT 2 E1/2 OF W1/2 OF NE1/4 OF NW1/4 OF NW1/4 LESS R/W AKA E1/2 OF TR 3 & E1/2 OF NE1/4 OF NW1/4
- Section: 16
- Sinkhole Report: Unknown
- Sinkhole: Unknown
- Split Plan: Yes
- Style: Other - See Remarks
- The Range: 18
- Views: 130
Similar Properties
Nearby Subdivisions
Brookridge
Brookridge Comm
Eppley Unrec Unit 2
Glen Lakes Ph 1
Hexam Heights
Hexam Heights Unit 2
High Point Mh Sub
High Point Mh Sub Un 1
North Weekiwachee
Not On List
Pine Grove Sub
Potterfield Garden Ac M 1 Add
Potterfield Garden Ac - M 1 Ad
Potterfield Gdn Ac
Potterfield Gdn Ac Jj 1st Add
Royal Highlands
Royal Highlands Unit 3
Royal Highlands Unit 5
Spring Ridge
Waterford
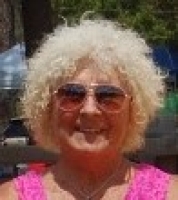
- Carol Lee Bartolet, REALTOR ®
- Tropic Shores Realty
- Mobile: 352.246.7812
- Home: 352.513.2070
- writer-rider@att.net

























































