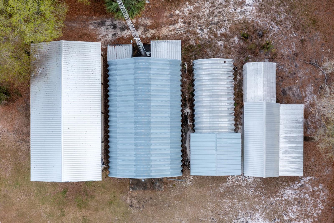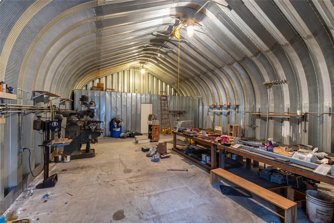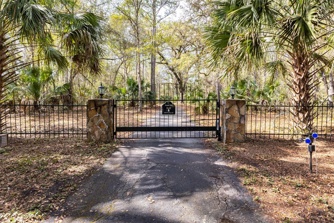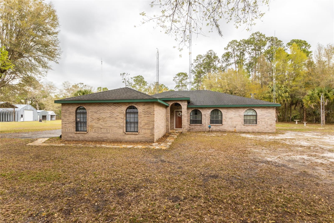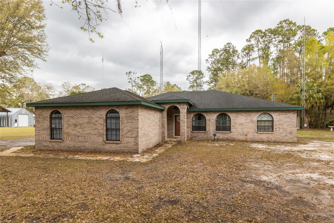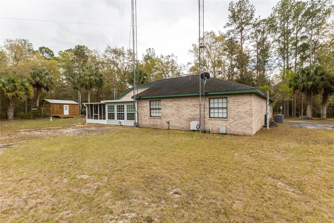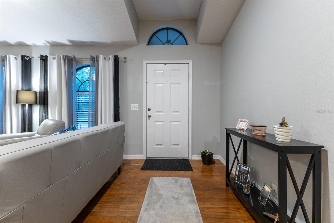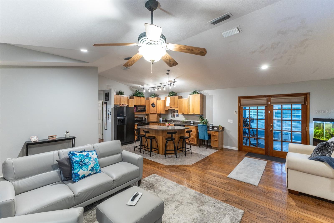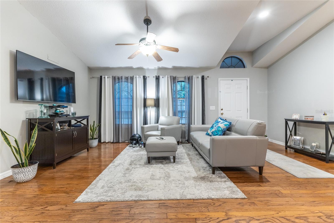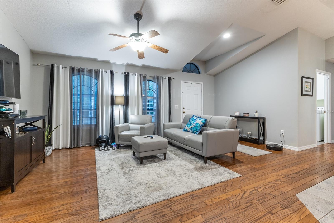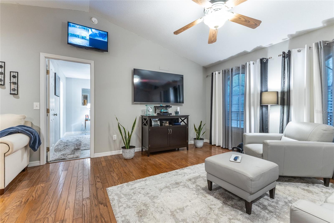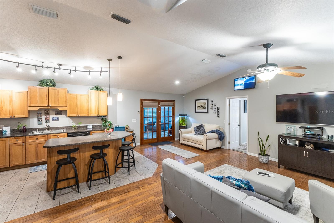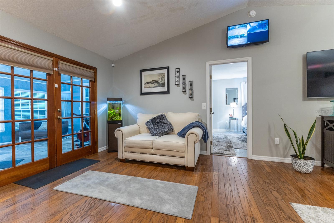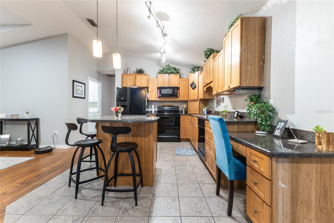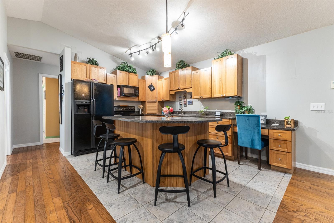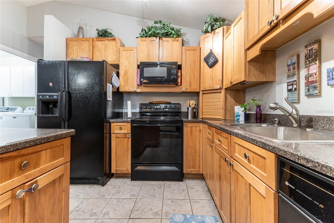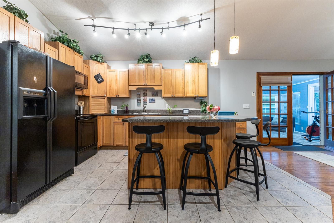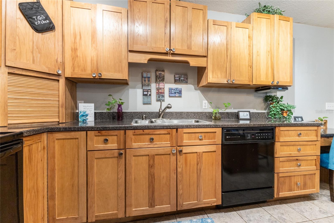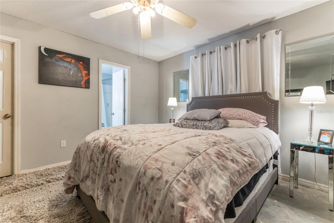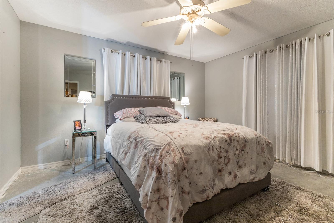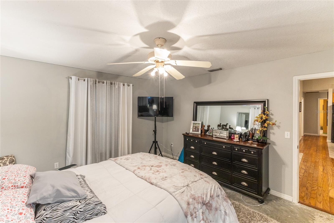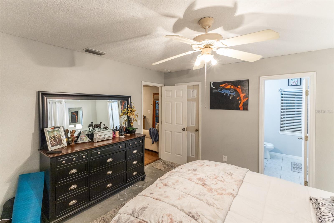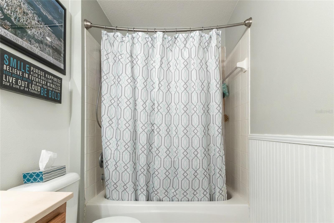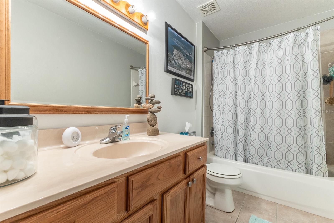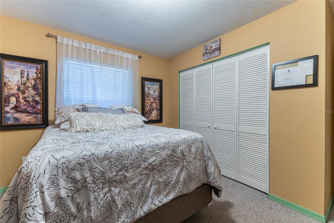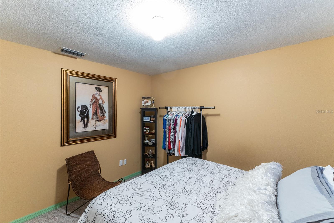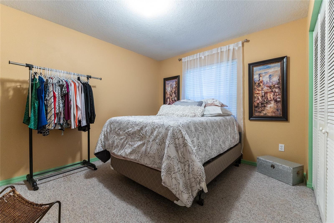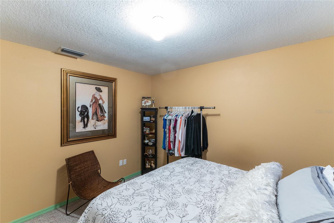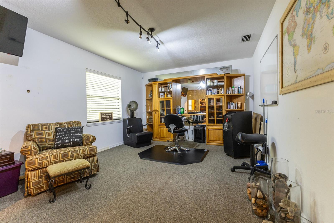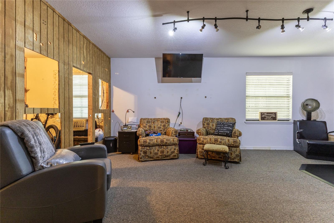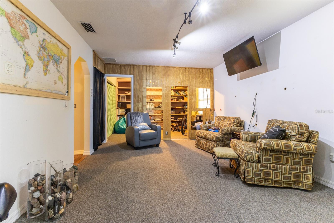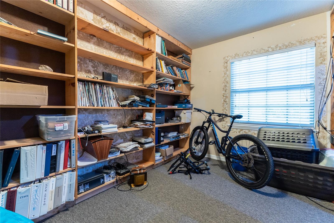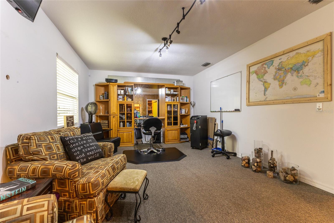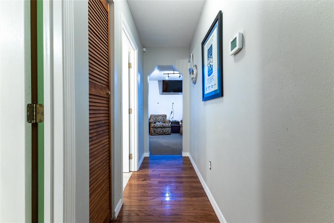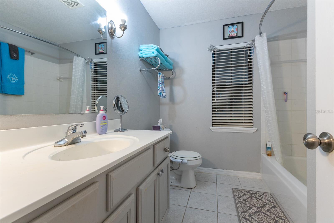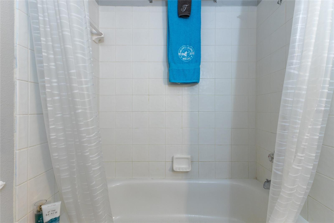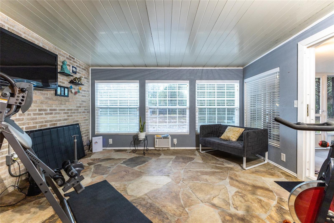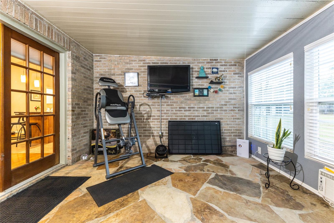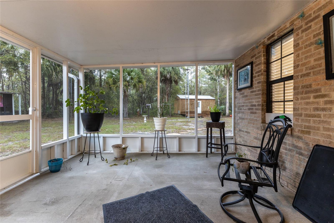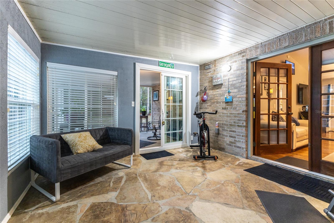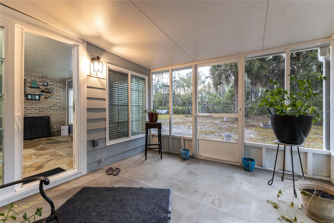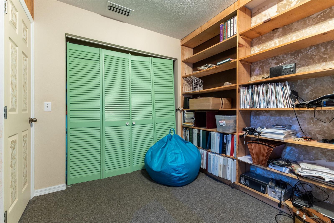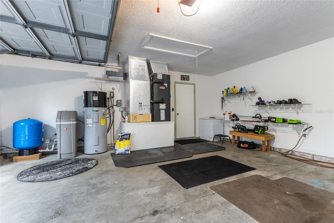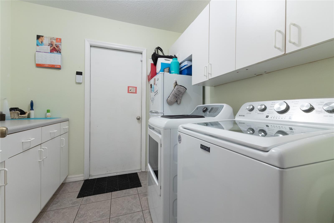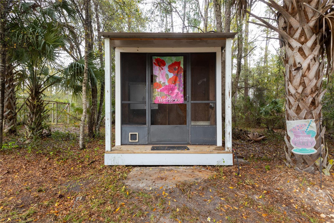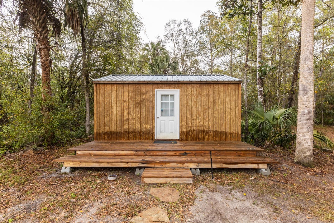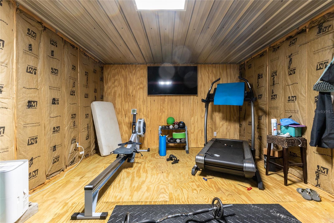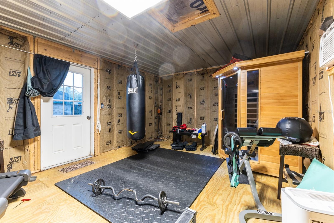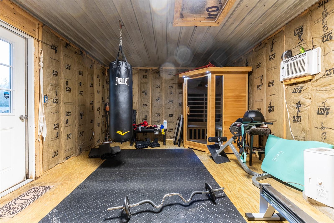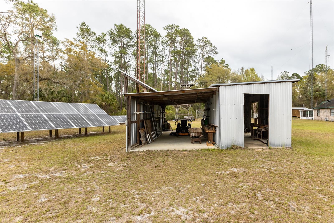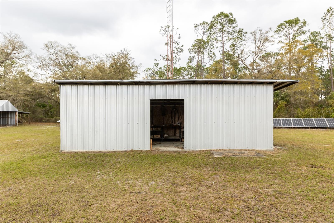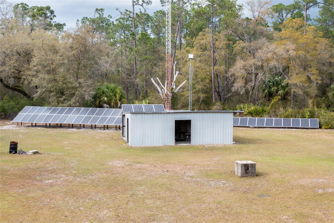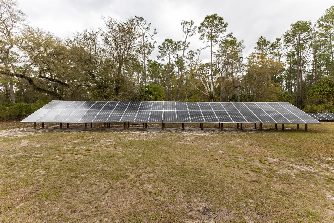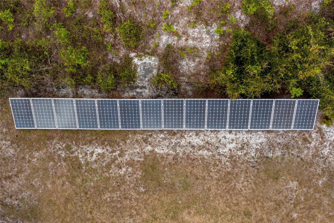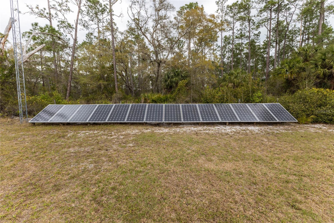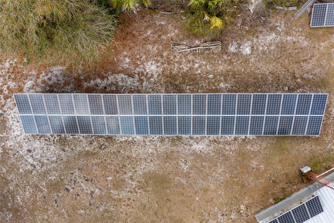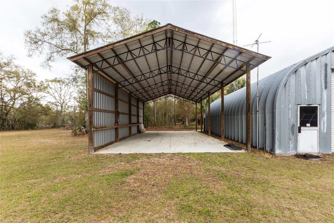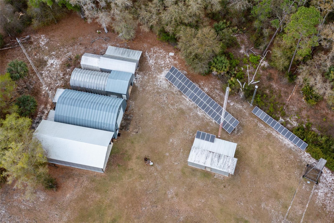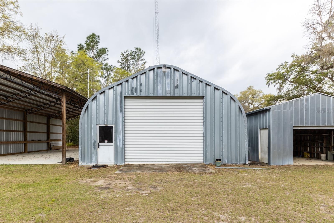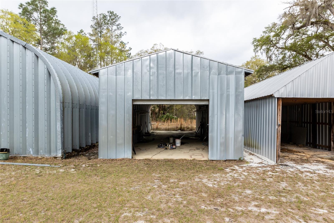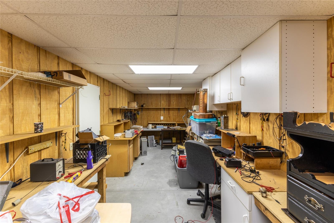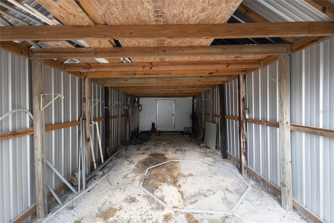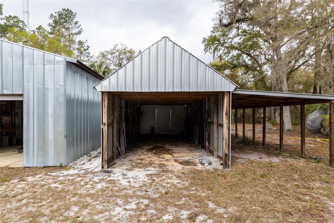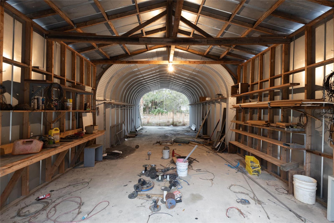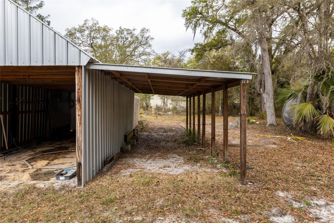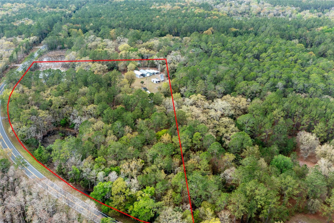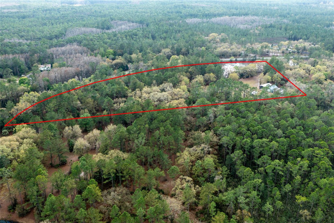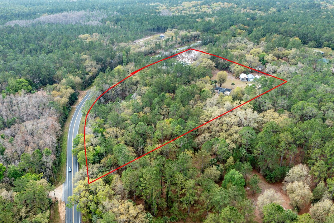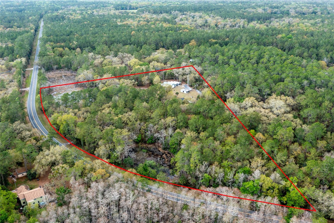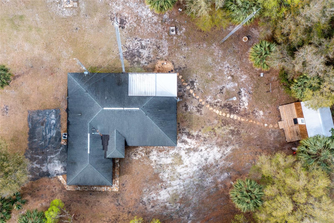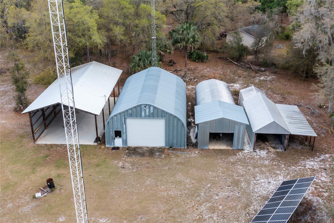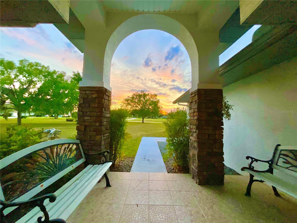12359 Highway 314, SILVER SPRINGS, FL 34488
Property Photos
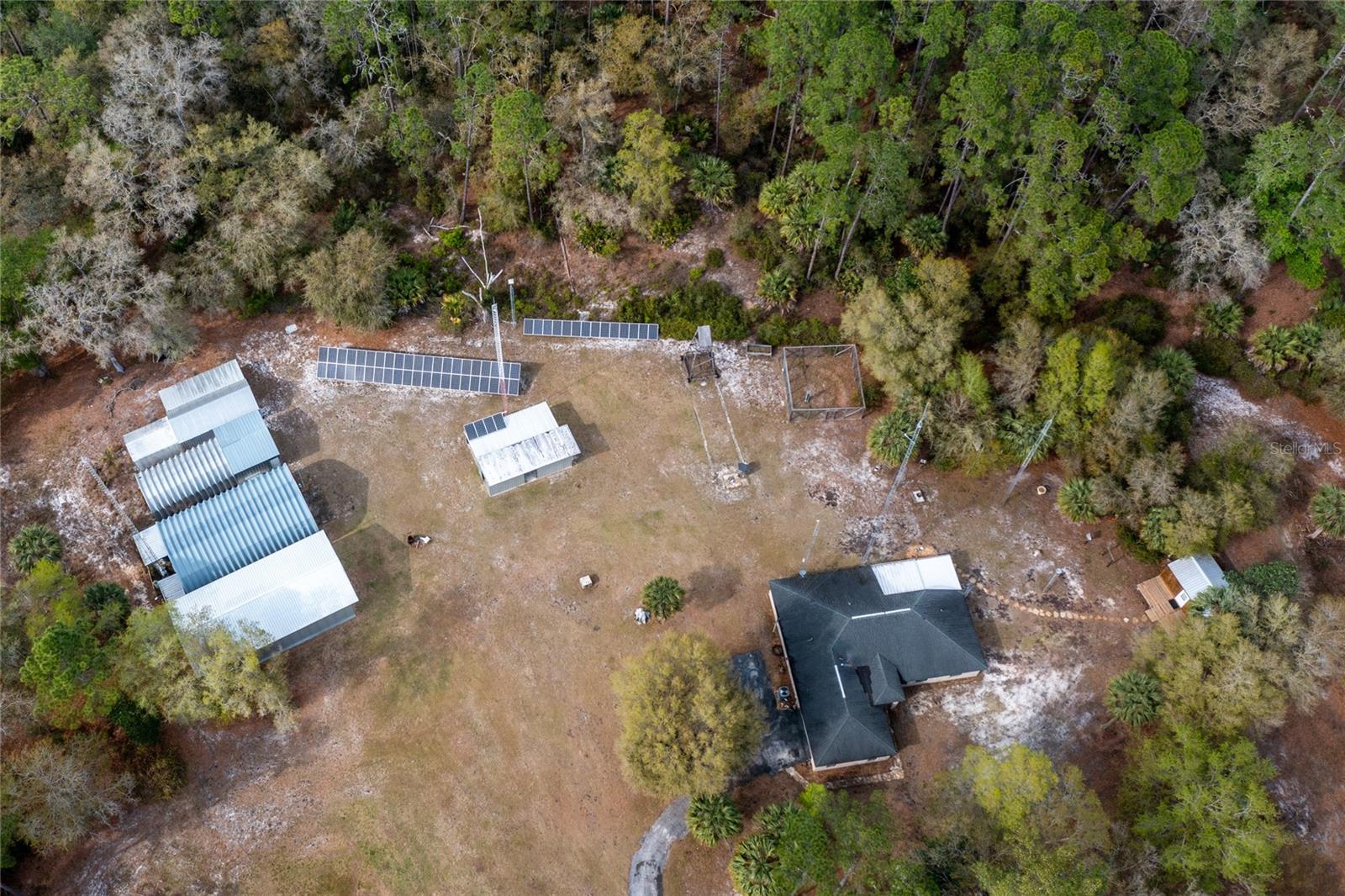
Would you like to sell your home before you purchase this one?
Priced at Only: $720,000
For more Information Call:
Address: 12359 Highway 314, SILVER SPRINGS, FL 34488
Property Location and Similar Properties
- MLS#: GC519952 ( Residential )
- Street Address: 12359 Highway 314
- Viewed: 1
- Price: $720,000
- Price sqft: $336
- Waterfront: No
- Year Built: 1997
- Bldg sqft: 2142
- Bedrooms: 3
- Total Baths: 2
- Full Baths: 2
- Garage / Parking Spaces: 2
- Days On Market: 288
- Additional Information
- Geolocation: 29.2323 / -81.9507
- County: MARION
- City: SILVER SPRINGS
- Zipcode: 34488
- Subdivision: Trls East Sub
- Provided by: THURMOND REALTY LLC
- Contact: Tiffany Moen
- 352-213-2413

- DMCA Notice
-
DescriptionStunning Serenity in Silver Springs. This gated entry property is one of a kind. There is a Beautiful Brick Home and much much more. The property features a Large Quonset Hut Exterior Metal Building with office and ac, Separate Utility Building complete with AC (currently being used as a gym), large metal barn with one side closed in, 2 more exterior buildings, and a total of 4 metal buildings next to each other, in addition to that there is a separate shed. So one Home and 6 Total Exterior Structures. Bring your boats, campers, motorcycles, 4 x 4's, golf carts, and car collections there is room for all the Toys! The commercial Solar System is already in place!! The property is secured, and entry through an electric gate with remote and live camera system. This home is move in ready and complete with its own Pond. This home is a must see with too many amenities to list.
Payment Calculator
- Principal & Interest -
- Property Tax $
- Home Insurance $
- HOA Fees $
- Monthly -
Features
Building and Construction
- Covered Spaces: 0.00
- Exterior Features: Private Mailbox
- Flooring: Wood
- Living Area: 1680.00
- Roof: Shingle
Garage and Parking
- Garage Spaces: 2.00
Eco-Communities
- Water Source: Well
Utilities
- Carport Spaces: 0.00
- Cooling: Wall/Window Unit(s), Zoned
- Heating: Heat Pump
- Pets Allowed: Yes
- Sewer: Septic Tank
- Utilities: BB/HS Internet Available
Finance and Tax Information
- Home Owners Association Fee: 83.00
- Net Operating Income: 0.00
- Tax Year: 2023
Other Features
- Appliances: Dishwasher, Microwave, Range, Refrigerator
- Association Name: Matt Davidson
- Association Phone: 352-653-3450
- Country: US
- Interior Features: Ceiling Fans(s), Open Floorplan, Thermostat
- Legal Description: SEC 36 TWP 14 RGE 23 COM AT THE NE COR OF S 1/2 OF GOVT LOT 3 IN SEC 36 TH S 88-51-31 W 420.47 FT TH S 01-34-24 W 630.71 FT TO THE POB TH N 88-51-31 E 547.27 FT TH S 37-14-53 W 303.59 FT TO THE POC OF A CURVE CONCAVE NWLY HAVING A CENTRAL ANGLE OF 52 -09-26 A RADIUS OF 904.65 FT TH SWLY ALONG ARC OF CURVE 823.51 FT TH S 89-24-18 W 139.95 FT TH N 02-27-04 E 580.58 FT TH N 88-51-31 E 462.54 FT TO THE POB
- Levels: One
- Area Major: 34488 - Silver Springs
- Occupant Type: Owner
- Parcel Number: 16221-001-00
- Zoning Code: A1
Similar Properties
Nearby Subdivisions
Grahamville
Half Moon Homesites
Lake Owen
Landolakes Estates
Long Lake Heights
Not On List
Oakwood
Silver Creek
Silver Hammock Preserve
Silver Lakes Acres
Silver Lakes Acres 02
Silver Mdws
Silver Mdws Central
Silver Mdws North
Silver Run Forest
Silver Spgs Village
Silver Springs Wqods
Trails East
Tri Lakes Manor
Trilakes Manor
Trls East Sub

- Carol Lee Bartolet, REALTOR ®
- Tropic Shores Realty
- Mobile: 352.246.7812
- Home: 352.513.2070
- writer-rider@att.net


