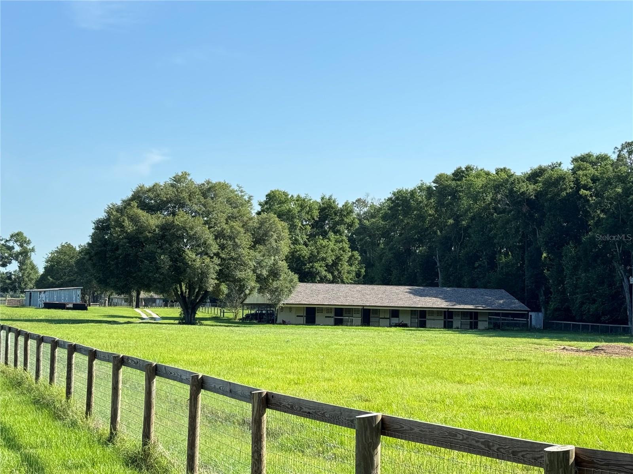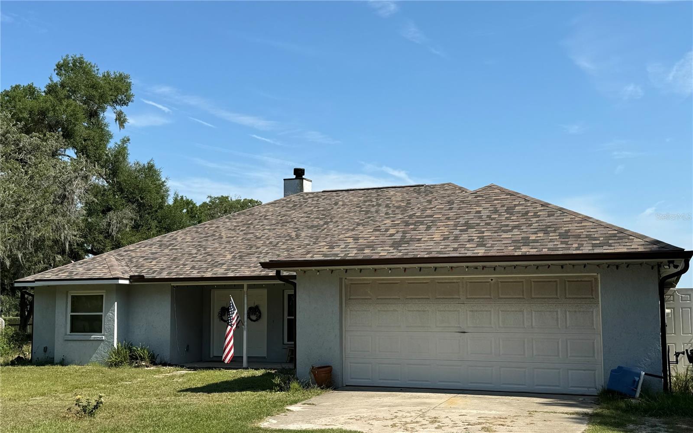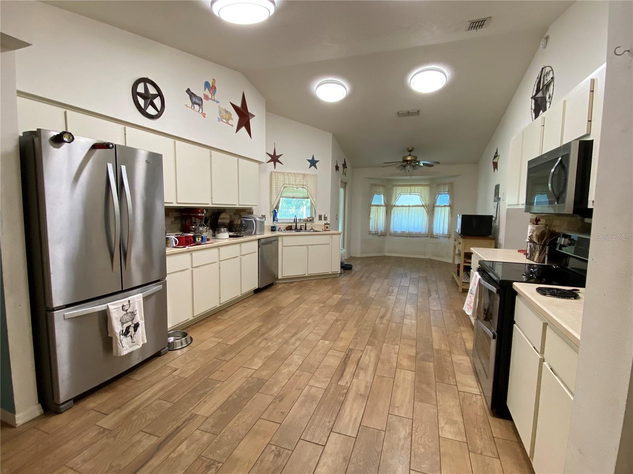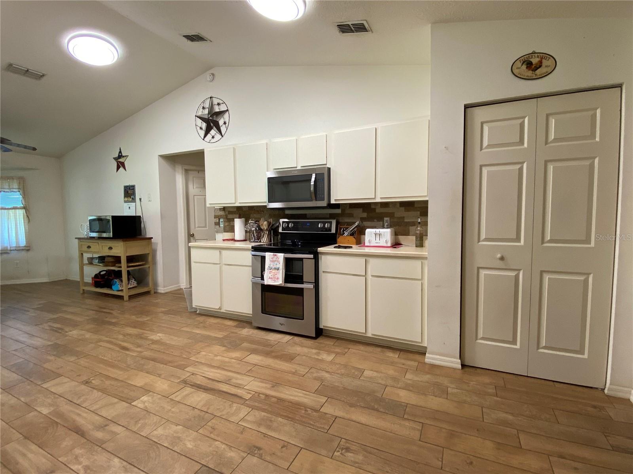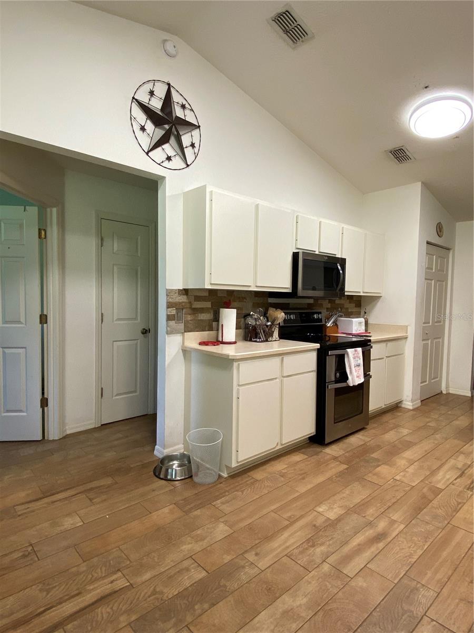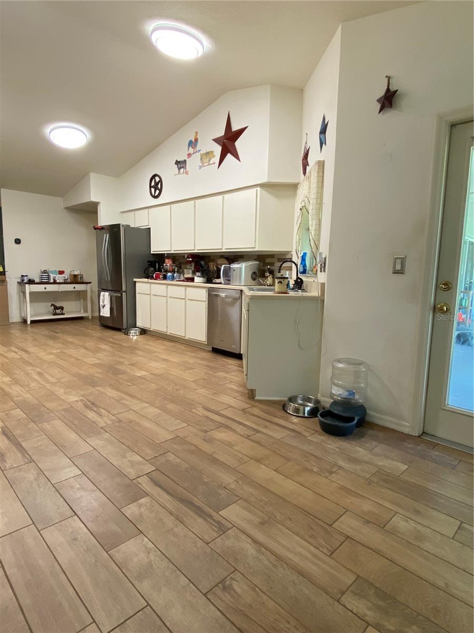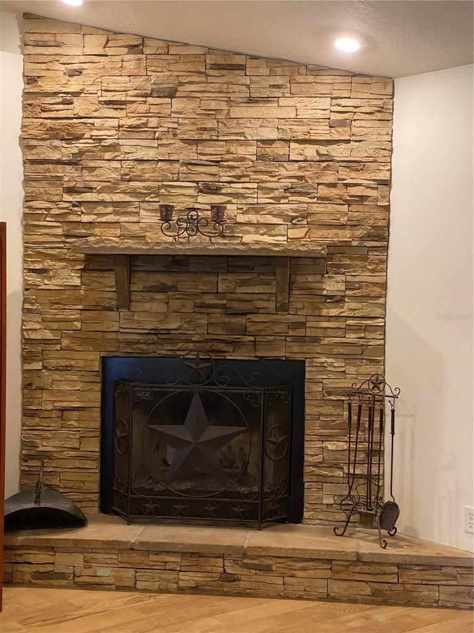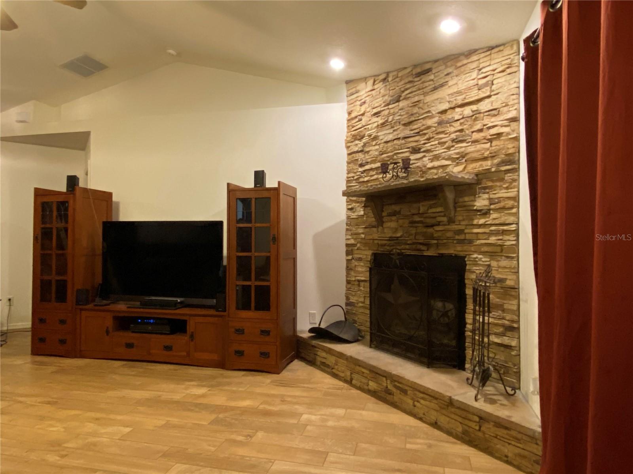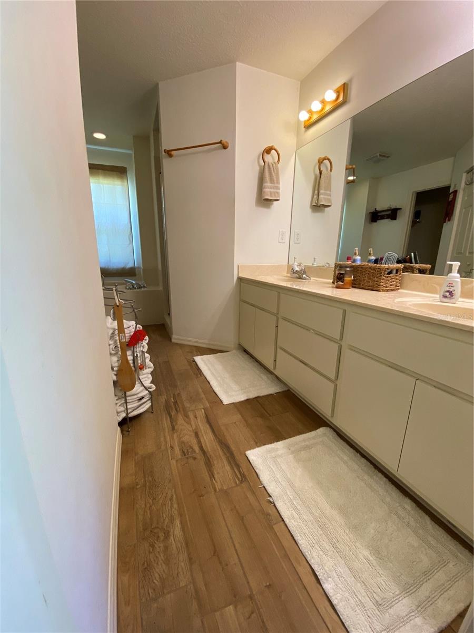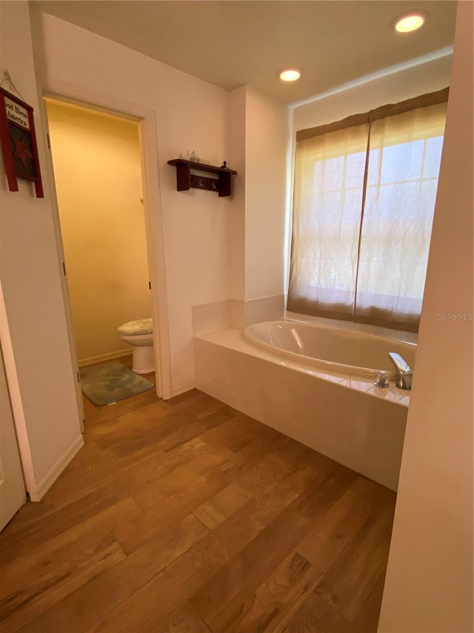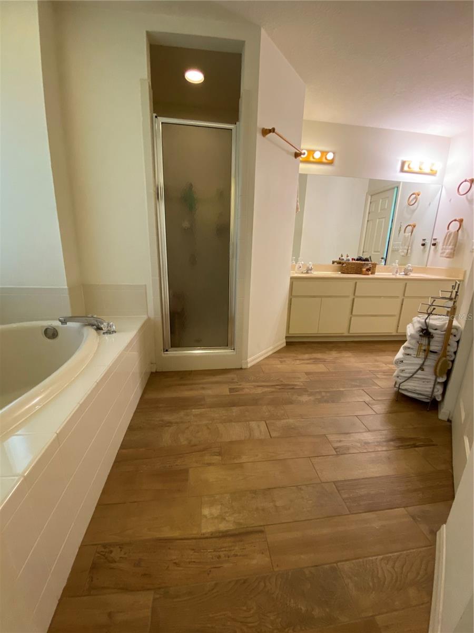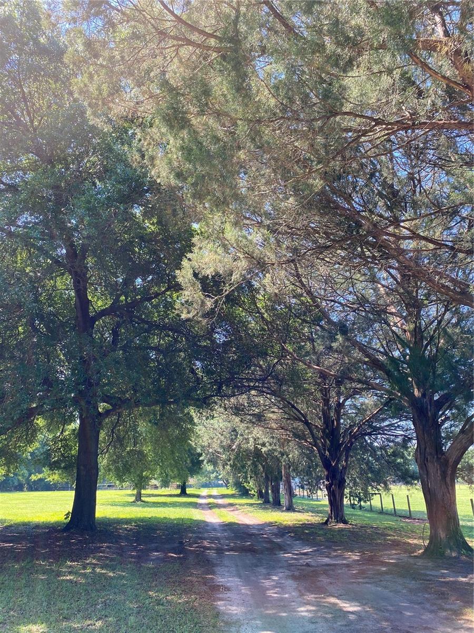1801 77th Street, OCALA, FL 34479
Property Photos
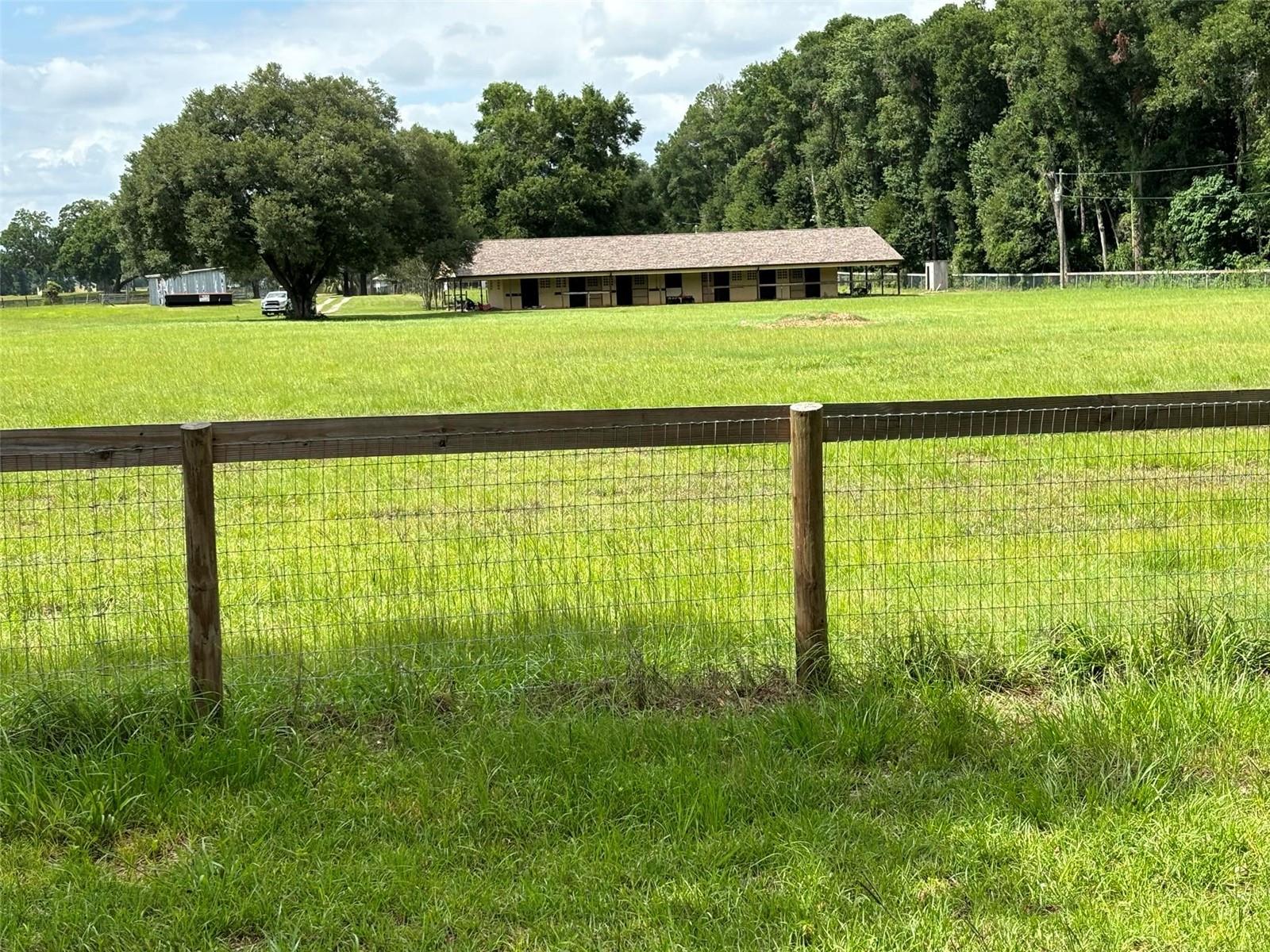
Would you like to sell your home before you purchase this one?
Priced at Only: $1,500,000
For more Information Call:
Address: 1801 77th Street, OCALA, FL 34479
Property Location and Similar Properties
- MLS#: GC522380 ( Residential )
- Street Address: 1801 77th Street
- Viewed: 4
- Price: $1,500,000
- Price sqft: $533
- Waterfront: No
- Year Built: 2003
- Bldg sqft: 2814
- Bedrooms: 3
- Total Baths: 2
- Full Baths: 2
- Garage / Parking Spaces: 2
- Days On Market: 208
- Additional Information
- Geolocation: 29.2687 / -82.1142
- County: MARION
- City: OCALA
- Zipcode: 34479
- Provided by: FLORIDA HOMES REALTY & MORTGAGE LLC
- Contact: Christy Anderson
- 352-240-1133

- DMCA Notice
-
DescriptionHigh and dry 15+ acre farm with 3/2 home and 12 stall concrete block barn. Located less than 2 miles from Adena Golf and Country Club, 14 miles to WEC and 16 miles from HITS. New roof on home and barn in 2022. Brand new fencing throughout the property woven wire with top board and an abundance of lush pasture. The home boasts lots of natural light, features ceramic tile floors throughout and a gorgeous wood burning stone fireplace. The large eat in kitchen features a custom pantry and stainless steel appliances. The primary bedroom leads to a spacious en suite bathroom, dual sinks with separate soaker tub and shower. Separate well, power, septic, high speed internet & cable on property. This property has it all great location, lush pastures, new roofing and new fencing. Convenient to shopping and dining in downtown Ocala.
Payment Calculator
- Principal & Interest -
- Property Tax $
- Home Insurance $
- HOA Fees $
- Monthly -
Features
Building and Construction
- Covered Spaces: 0.00
- Exterior Features: Tennis Court(s)
- Fencing: Wire
- Flooring: Carpet, Tile
- Living Area: 1816.00
- Other Structures: Barn(s), Shed(s), Storage
- Roof: Shingle
Land Information
- Lot Features: Cleared, Farm, Pasture, Private, Zoned for Horses
Garage and Parking
- Garage Spaces: 2.00
- Parking Features: Garage Door Opener, Ground Level
Eco-Communities
- Water Source: None
Utilities
- Carport Spaces: 0.00
- Cooling: Central Air
- Heating: Central
- Sewer: Septic Tank
- Utilities: BB/HS Internet Available, Cable Available, Electricity Connected, Sewer Available, Sewer Connected, Water Available, Water Connected
Finance and Tax Information
- Home Owners Association Fee: 0.00
- Net Operating Income: 0.00
- Tax Year: 2023
Other Features
- Appliances: Dishwasher, Disposal, Dryer, Electric Water Heater, Range, Refrigerator, Washer
- Country: US
- Interior Features: Ceiling Fans(s), Eat-in Kitchen, Solid Wood Cabinets, Thermostat, Tray Ceiling(s), Vaulted Ceiling(s), Walk-In Closet(s)
- Legal Description: SEC 16 TWP 14 RGE 22 COM AT A PT ON THE N BNDY OF PINECREST RD 25 FT N & 175 FT E FROM THE SW COR OF SE 1/4 OF SW 1/4 OF SEC 16 TH N 734 FT TO THE POB TH CONT N 568 FT TH N 89-46-30 E 594.5 FT TH S 568 FT TH S 89-46-30 W 594.5 FT TO THE POB & COM AT PT ON THE N BNDY OF PINECREST RD 25 FT N & 175 FT E FROM THE SW COR OF SE 1/4 OF SW 1/4 OF SEC 16 TH E 304.23 FT TO THE POB TH CONT E 290.29 FT TH N 734.28 FT TH W 594.69 FT TH S 421.08 FT TH E 304.23 FT TH S 312 FT TO THE POB
- Levels: One
- Area Major: 34479 - Ocala
- Occupant Type: Owner
- Parcel Number: 14498-004-01
- Style: Ranch
- Zoning Code: A1
Similar Properties
Nearby Subdivisions
0876
49th St Village
Ashley Heights
Berenez
Bordering Oaks
C R Acres
Carol Estate
Country Rhodes
Countryside Estate
Cross Tie Ranches
Eleven Oaks Add 01
Fore Acres
Fore Oaks Estate
Georgetowne
Jumbolair Aviation Estate
Millwood Estates
None
North East Ocala
Not On List
O L Andrews
Oakview
Oakview Add 01
Ocala Highlands
Ocala Oaks Un 02
Ocala Terrace
Other
Pine Acres
Pleasant Manor Resub
Ridgewood Park
Sevilla Estate
Simonton Farms
Solaire Farm
Stone Hill
Stone Hill Sugar Plum
Summerhill
Virginia Square
Woodland Place First Add

- Carol Lee Bartolet, REALTOR ®
- Tropic Shores Realty
- Mobile: 352.246.7812
- Home: 352.513.2070
- writer-rider@att.net



