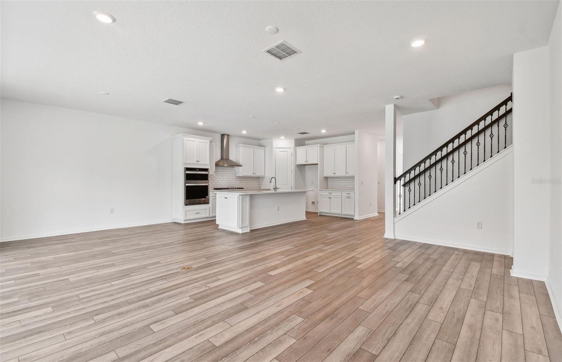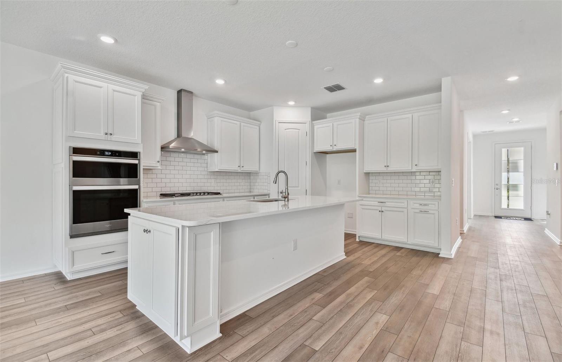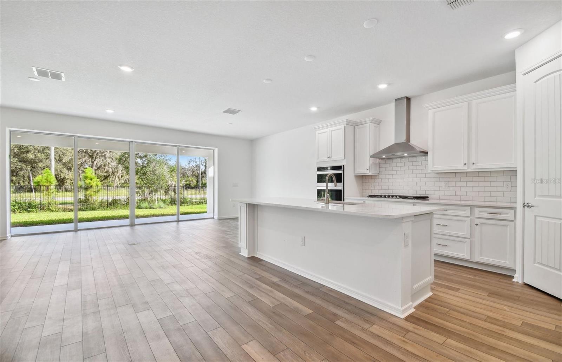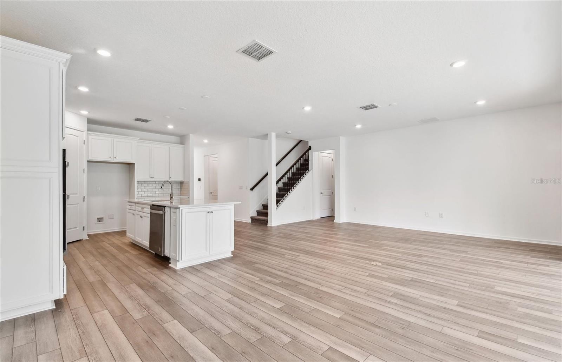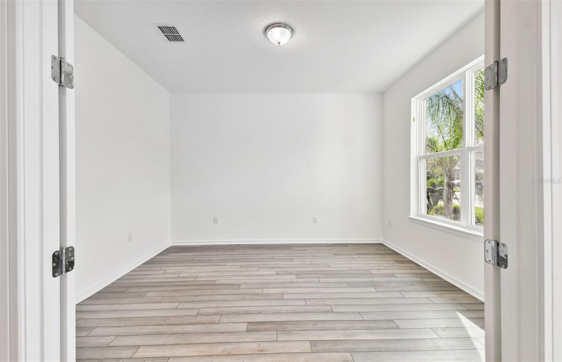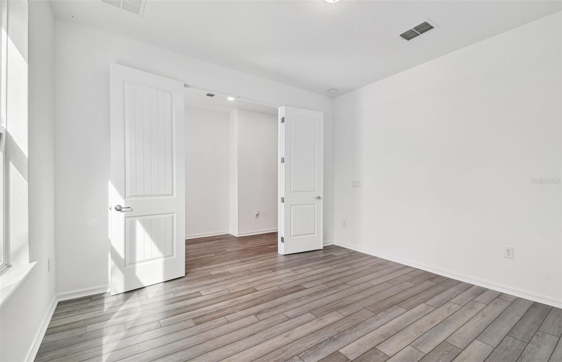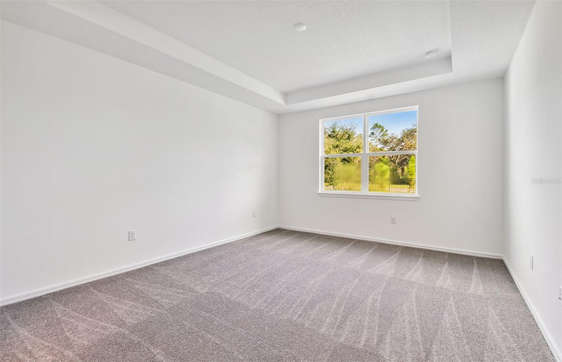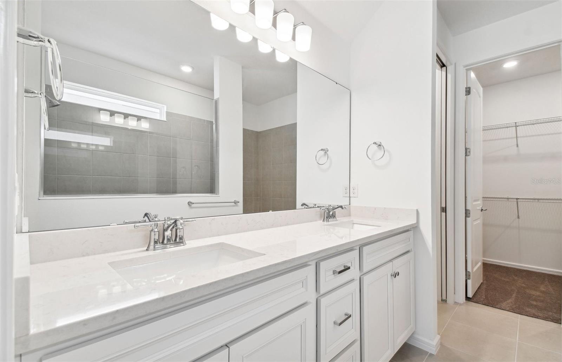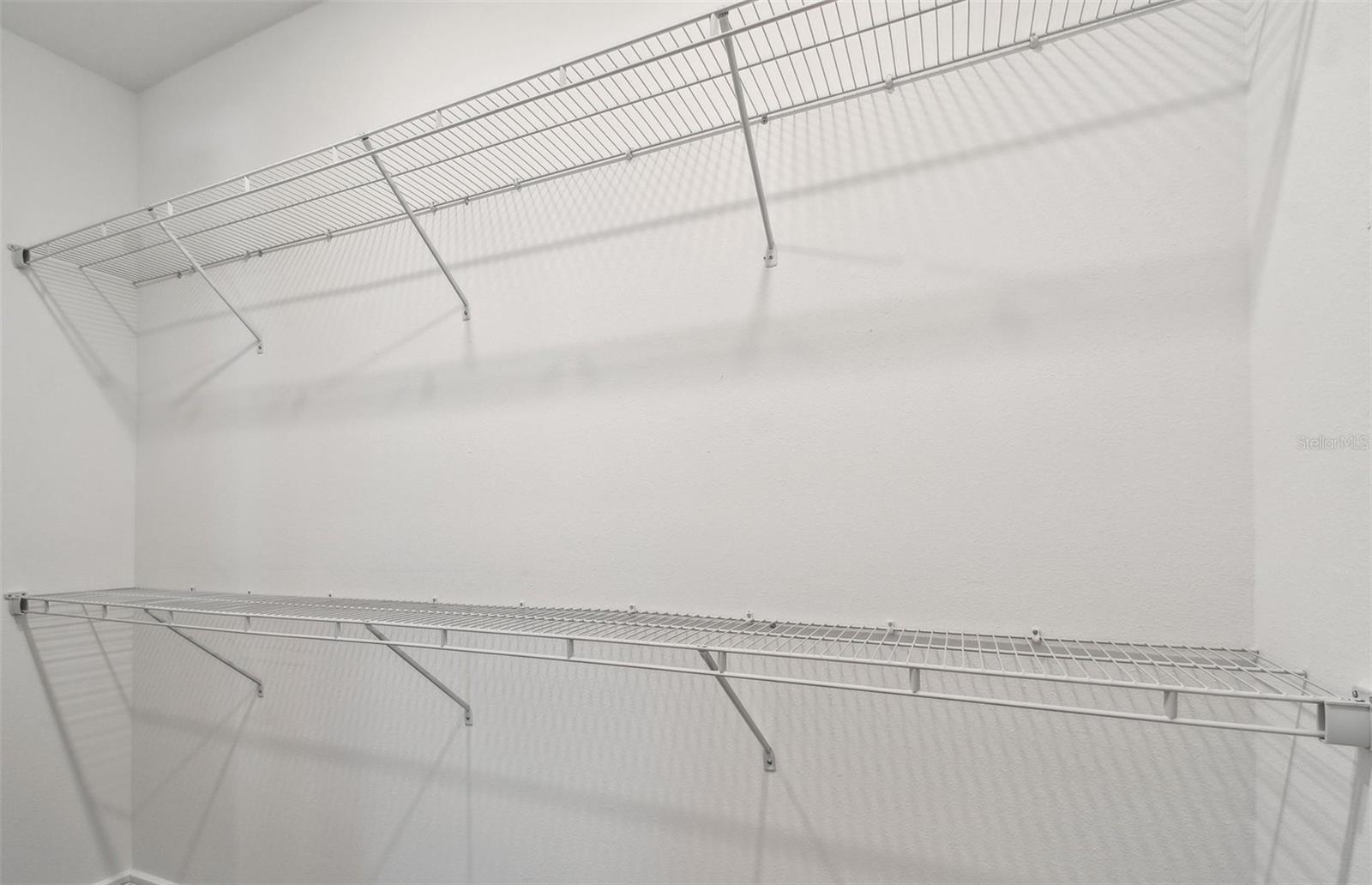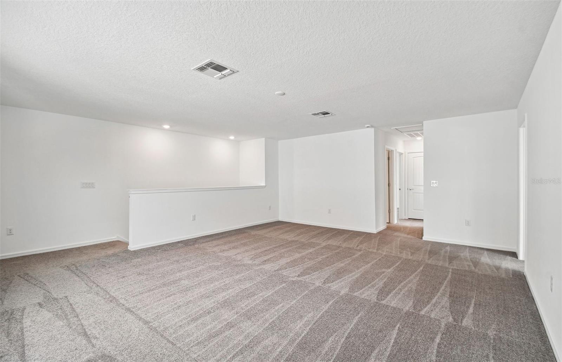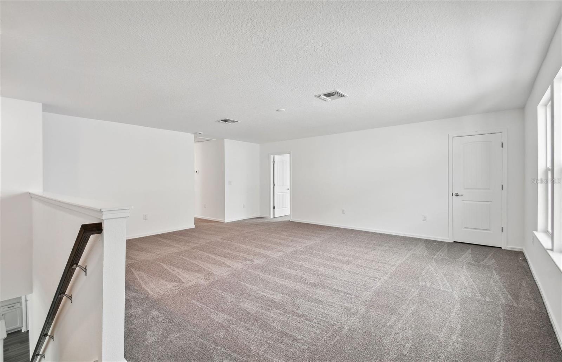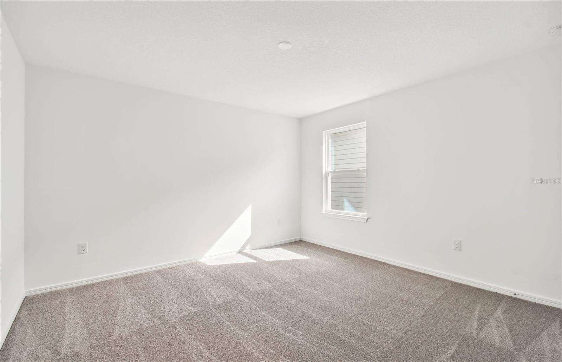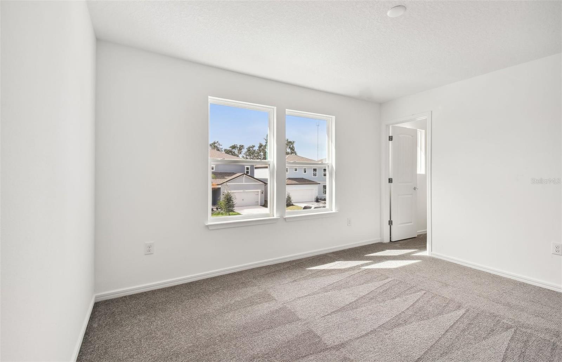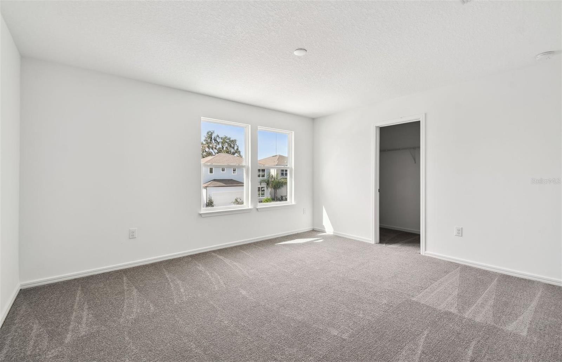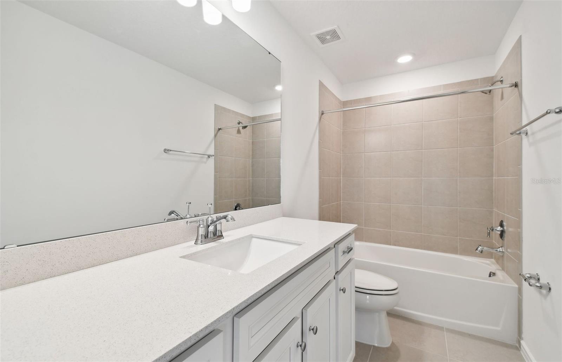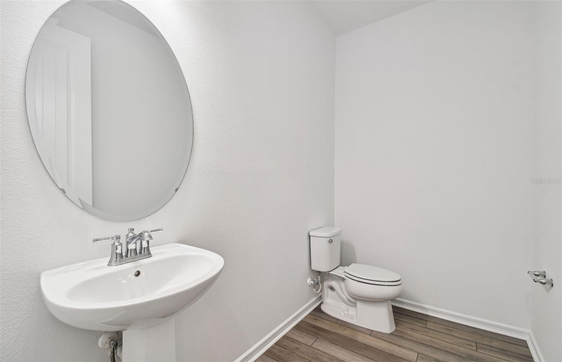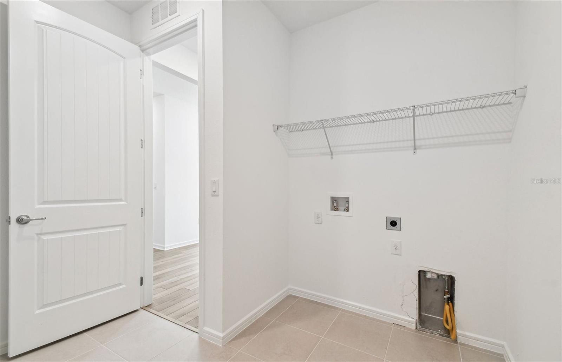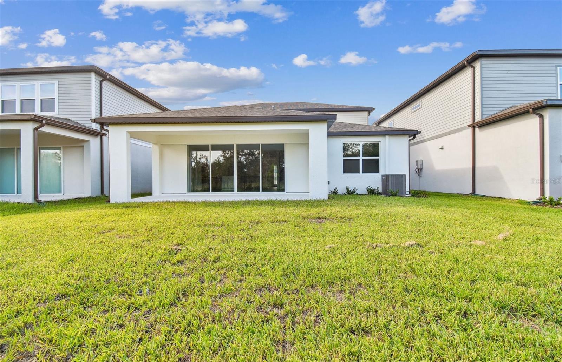4187 Feldspar Lane, SPRING HILL, FL 34609
Property Photos
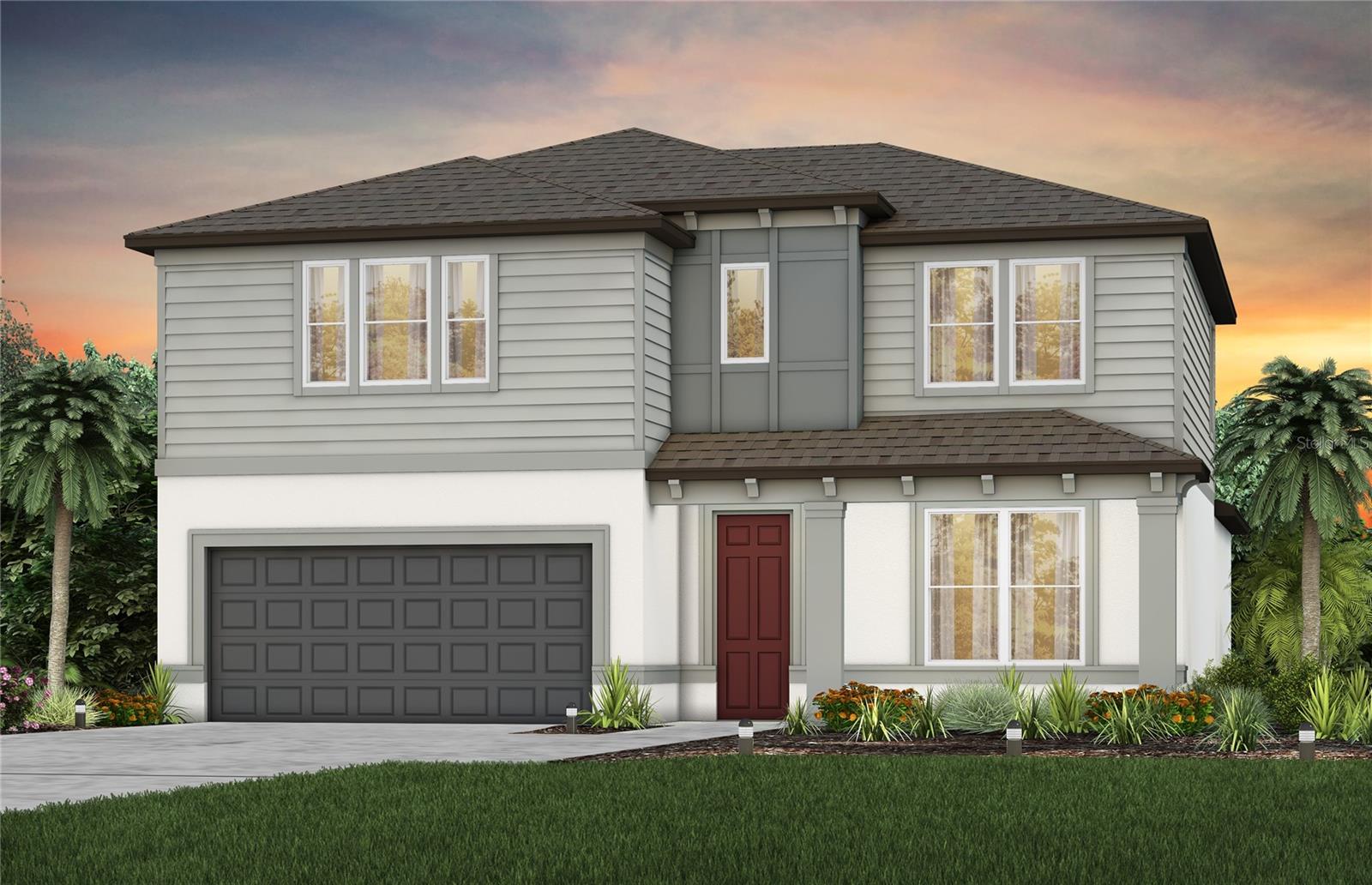
Would you like to sell your home before you purchase this one?
Priced at Only: $461,760
For more Information Call:
Address: 4187 Feldspar Lane, SPRING HILL, FL 34609
Property Location and Similar Properties
- MLS#: TB8318657 ( Residential )
- Street Address: 4187 Feldspar Lane
- Viewed: 6
- Price: $461,760
- Price sqft: $142
- Waterfront: No
- Year Built: 2025
- Bldg sqft: 3251
- Bedrooms: 4
- Total Baths: 4
- Full Baths: 3
- 1/2 Baths: 1
- Garage / Parking Spaces: 2
- Days On Market: 43
- Additional Information
- Geolocation: 28.4909 / -82.5122
- County: HERNANDO
- City: SPRING HILL
- Zipcode: 34609
- Subdivision: Caldera
- Elementary School: Pine Grove Elementary School
- Middle School: West Hernando Middle School
- High School: Central High School
- Provided by: PULTE REALTY OF WEST FLORIDA LLC
- Contact: Jacque Gendron
- 813-696-3050

- DMCA Notice
-
DescriptionUnder Construction. Pulte Homes is Now Selling in Caldera! Caldera features new homes ideally located in Spring Hill, FL, minutes from the Suncoast Parkway, US 41, US 19, and Florida's beautiful Nature Coast. This Pulte Homes community offers resort style amenities, including a clubhouse, pool, playground, sports courts, game room, and so much more. Featuring the perfectly planned Winthrop home design with an open concept layout, this home has all the upgraded finishes you've been looking for. The designer kitchen showcases a large center island with a single bowl sink and upgraded faucet, modern white cabinets, quartz countertops with a 3"x6" white subway tiled backsplash, a walk in pantry, and Whirlpool stainless steel appliances including a dishwasher, microwave, and range. The bathrooms have matching cabinets and quartz countertops. Plus, the Owners bath features a walk in shower, linen closet, and private commode. There is 18x18 floor tile in the main living areas, baths, and laundry room, and stain resistant carpet in the bedrooms and loft. This home makes great use of space with a 1st floor Owners suite, versatile flex room, oversized loft, walk in closets in three of the four bedrooms, a convenient laundry room, storage under the stairs, and a covered lanai. Additional features and upgrades include LED downlights, pendant pre wiring in the kitchen, TV prep in the gathering room, and a Smart Home technology package with a video doorbell.
Payment Calculator
- Principal & Interest -
- Property Tax $
- Home Insurance $
- HOA Fees $
- Monthly -
Features
Building and Construction
- Builder Model: WINTHROP
- Builder Name: PULTE HOME COMPANY, LLC
- Covered Spaces: 0.00
- Exterior Features: Irrigation System, Sidewalk, Sliding Doors
- Flooring: Carpet, Tile
- Living Area: 2894.00
- Roof: Shingle
Property Information
- Property Condition: Under Construction
Land Information
- Lot Features: Landscaped
School Information
- High School: Central High School
- Middle School: West Hernando Middle School
- School Elementary: Pine Grove Elementary School
Garage and Parking
- Garage Spaces: 2.00
Eco-Communities
- Water Source: Public
Utilities
- Carport Spaces: 0.00
- Cooling: Central Air
- Heating: Electric
- Pets Allowed: Number Limit, Yes
- Sewer: Public Sewer
- Utilities: Cable Available, Electricity Available, Phone Available, Public, Sewer Available, Street Lights, Underground Utilities, Water Available
Finance and Tax Information
- Home Owners Association Fee: 48.24
- Net Operating Income: 0.00
- Tax Year: 2024
Other Features
- Appliances: Dishwasher, Disposal, Microwave, Range
- Association Name: HomeRiver Group/Patrick Dooley
- Association Phone: 813-993-4000
- Country: US
- Interior Features: Eat-in Kitchen, In Wall Pest System, Kitchen/Family Room Combo, Open Floorplan, Primary Bedroom Main Floor, Solid Surface Counters, Solid Wood Cabinets, Thermostat, Tray Ceiling(s), Walk-In Closet(s)
- Legal Description: CALDERA PHASES 3 & 4 LOT 227
- Levels: Two
- Area Major: 34609 - Spring Hill/Brooksville
- Occupant Type: Vacant
- Parcel Number: R16 223 18 0074 0000 2270
- Zoning Code: MPUD
Similar Properties
Nearby Subdivisions
Anderson Snow Estates
Avalon
B - S Sub In S 3/4 Unrec
Barony Woods Phase 1
Barony Woods Phase 3
Caldera
Crown Pointe
East Linden Est Un 1
East Linden Est Un 4
Hernando Highlands Unrec
Isle Of Avalon
Isles Of Avalon
Not On List
Oaks (the) Unit 3
Oaks (the) Unit 4
Padrons West Linden Estates
Pardons West Linden Estates
Park Ridge Villas
Pine Bluff
Preston Hollow
Pristine Place Ph 1
Pristine Place Ph 4
Pristine Place Phase 1
Pristine Place Phase 2
Pristine Place Phase 3
Pristine Place Phase 6
Rainbow Woods
Sand Ridge
Sand Ridge Ph 2
Silverthorn Ph 1
Silverthorn Ph 2b
Silverthorn Ph 3
Silverthorn Ph 4 Sterling Run
Silverthorn Ph 4a
Spring Hill
Spring Hill 2nd Replat Of
Spring Hill Commons
Spring Hill Unit 1
Spring Hill Unit 10
Spring Hill Unit 11
Spring Hill Unit 12
Spring Hill Unit 13
Spring Hill Unit 14
Spring Hill Unit 15
Spring Hill Unit 16
Spring Hill Unit 18
Spring Hill Unit 18 Repl 2
Spring Hill Unit 20
Spring Hill Unit 24
Spring Hill Unit 6
Spring Hill Unit 9
Sterling Hill
Sterling Hill Ph 1a
Sterling Hill Ph1a
Sterling Hill Ph2a
Sterling Hill Ph2b
Sterling Hills Ph3 Un1
Sunset Landing
The Isle Of Avalon East Verano
The Oaks
Verano Ph 1
Villages Of Avalon
Villagesavalon Ph Iv
Wellington At Seven Hills Ph 2
Wellington At Seven Hills Ph 3
Wellington At Seven Hills Ph 4
Wellington At Seven Hills Ph 7
Wellington At Seven Hills Ph 9
Wellington At Seven Hills Ph10
Wellington At Seven Hills Ph5a
Wellington At Seven Hills Ph5c
Wellington At Seven Hills Ph8
Wellington At Seven Hills Ph9
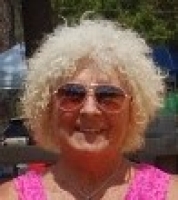
- Carol Lee Bartolet, REALTOR ®
- Tropic Shores Realty
- Mobile: 352.246.7812
- Home: 352.513.2070
- writer-rider@att.net


