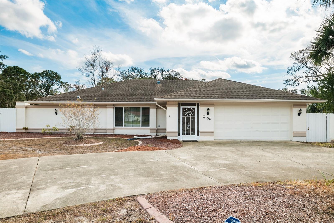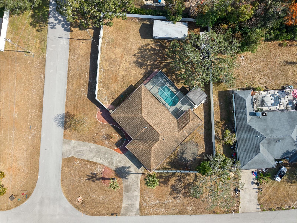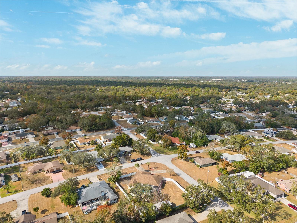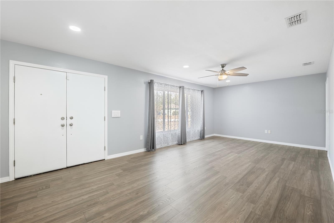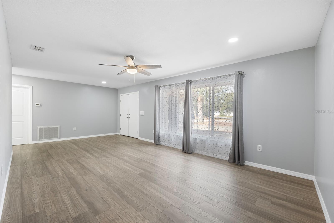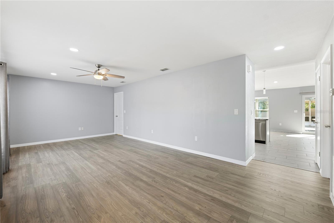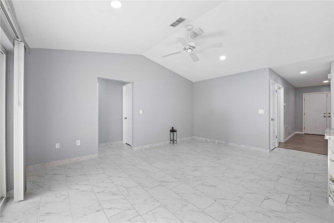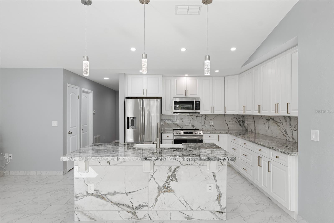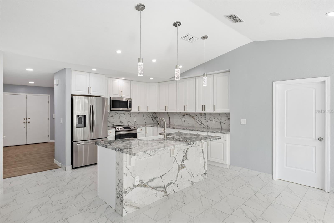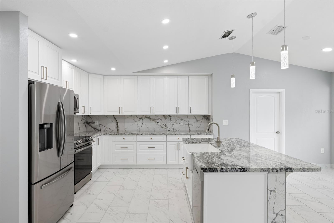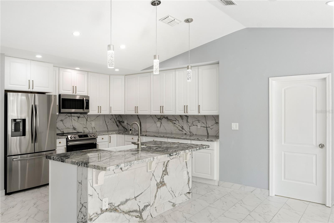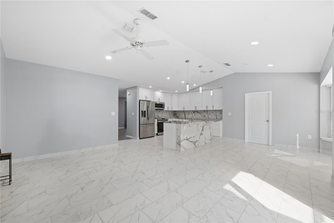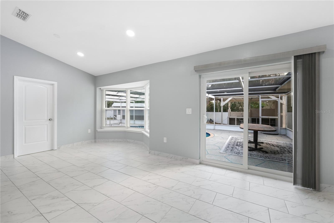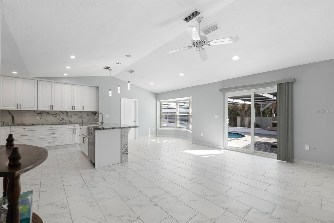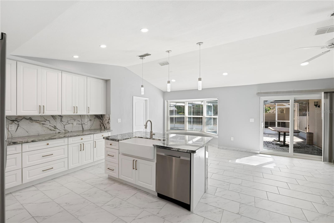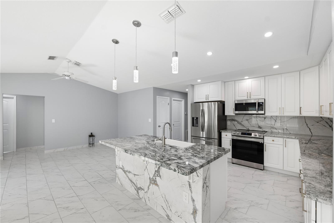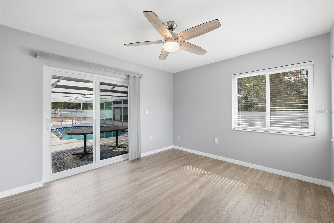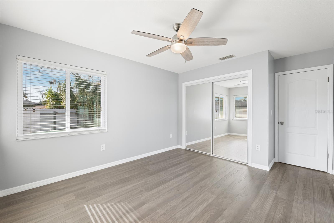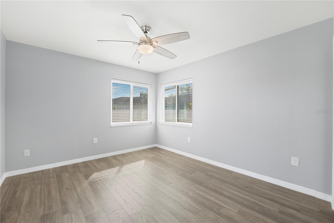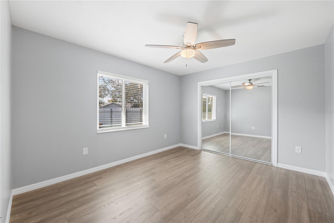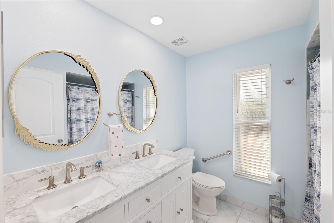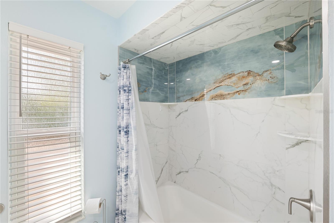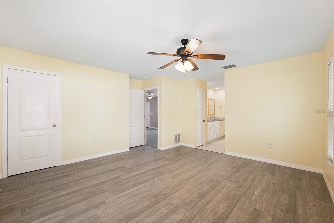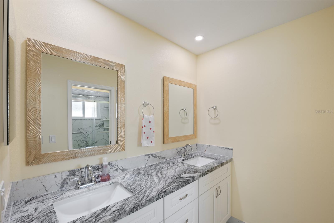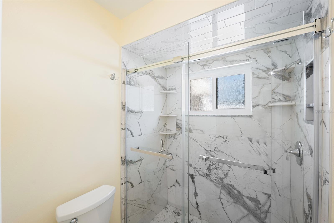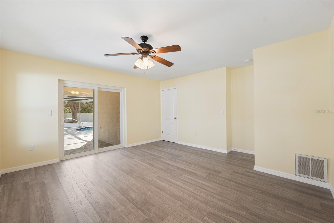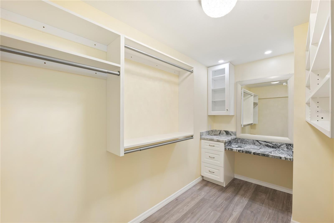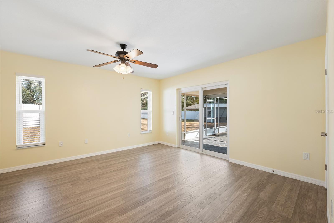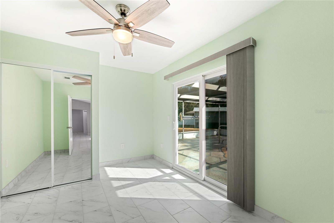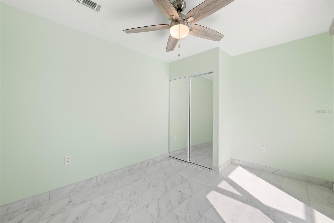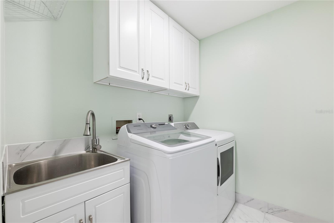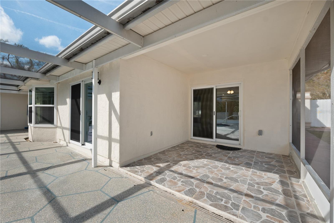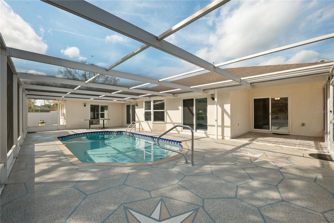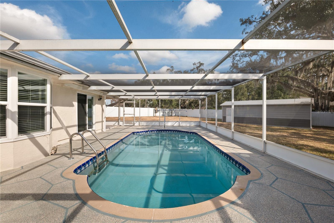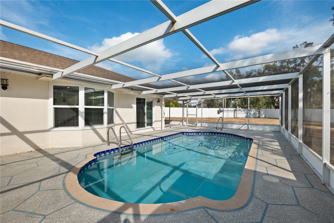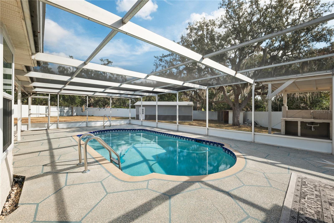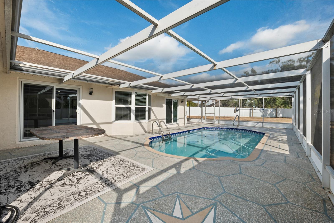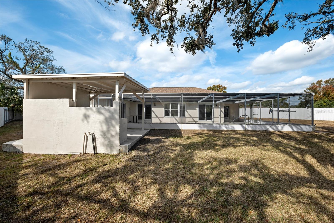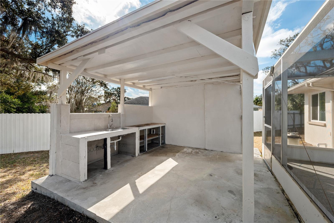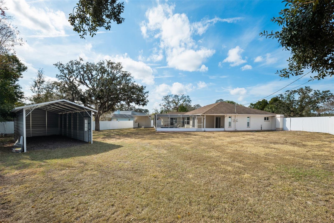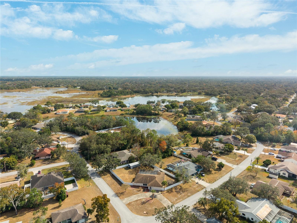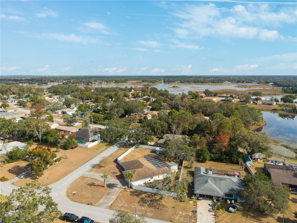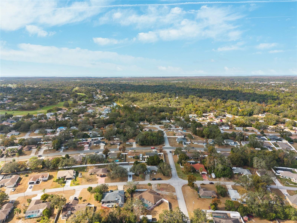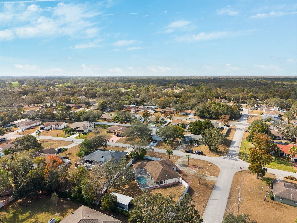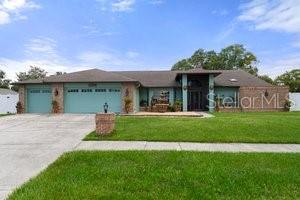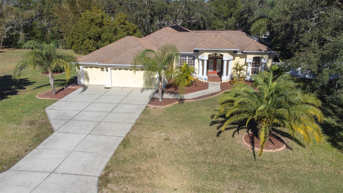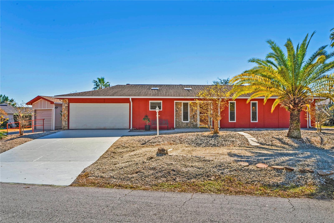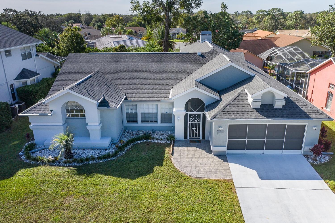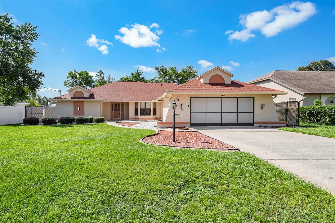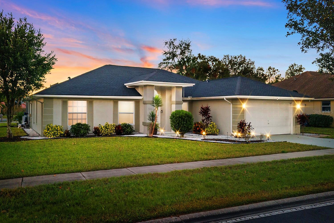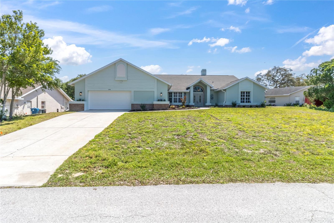3156 Abeline Road, SPRING HILL, FL 34608
Property Photos
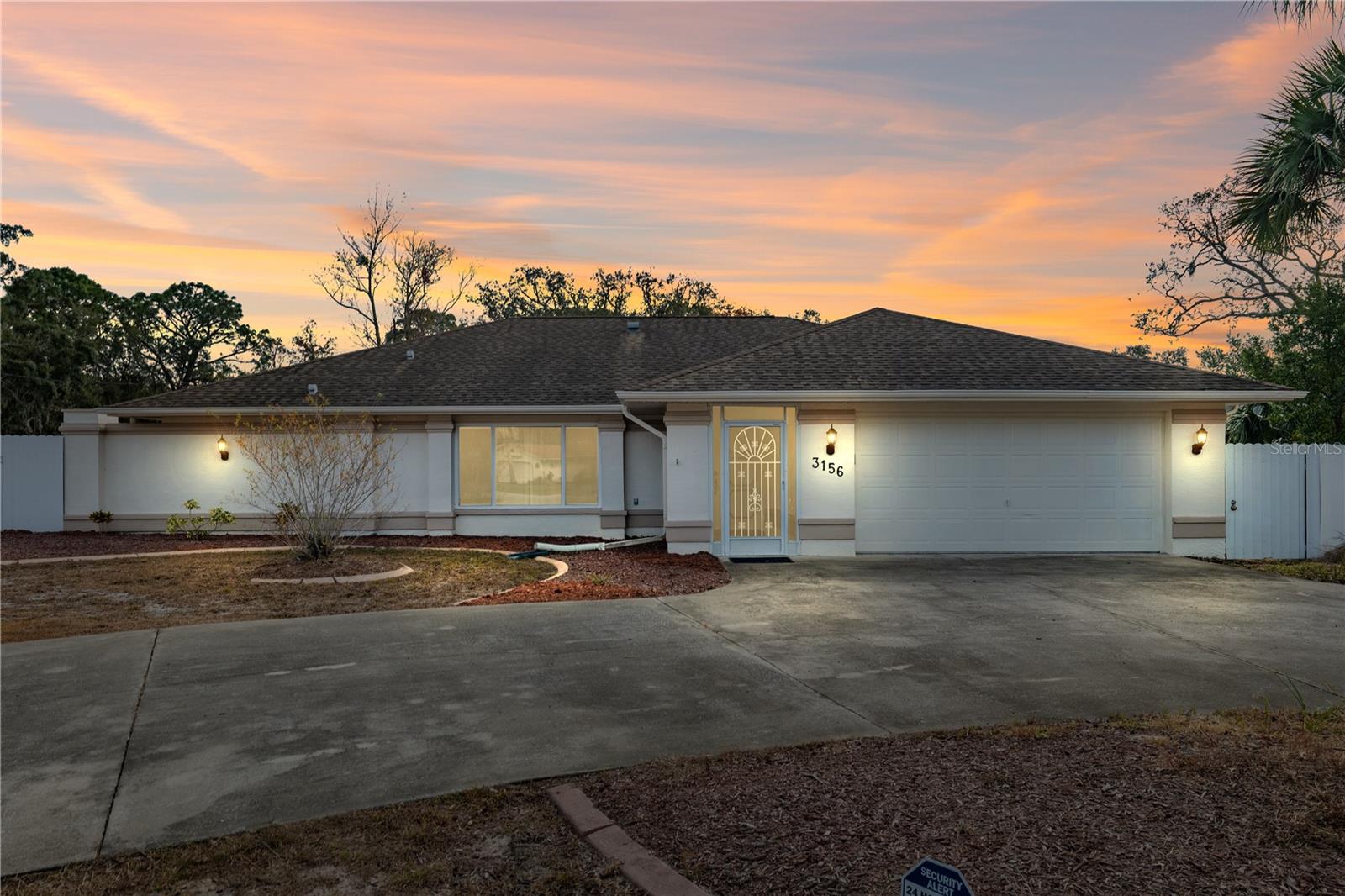
Would you like to sell your home before you purchase this one?
Priced at Only: $440,000
For more Information Call:
Address: 3156 Abeline Road, SPRING HILL, FL 34608
Property Location and Similar Properties
- MLS#: TB8328804 ( Residential )
- Street Address: 3156 Abeline Road
- Viewed: 1
- Price: $440,000
- Price sqft: $177
- Waterfront: No
- Year Built: 1986
- Bldg sqft: 2484
- Bedrooms: 3
- Total Baths: 2
- Full Baths: 2
- Garage / Parking Spaces: 2
- Days On Market: 7
- Additional Information
- Geolocation: 28.4768 / -82.5812
- County: HERNANDO
- City: SPRING HILL
- Zipcode: 34608
- Subdivision: Spring Hill
- Elementary School: Deltona Elementary
- Middle School: Fox Chapel Middle School
- High School: Central High School
- Provided by: REAL BROKER, LLC
- Contact: Tabatha Pankop
- 407-279-0038

- DMCA Notice
-
Description**charming 3 bedroom, 2 bath home + bonus room with saltwater pool and spacious corner lot** discover your dream home in this beautifully remodeled oasis! Nestled on a generous corner lot just under 1/2 an acre, this property offers the perfect blend of comfort, style, and convenience. This fully remodeled home is exquisite & impeccably maintained!!! The owner's suite offers 2 walk in closets separate for personal space including an expansive built in closet w/ a personal make up counter and ample storage for all your shoes & purses. Updated interior features include high end finishes *level 2 granite counter tops & porcelain tile backsplash* giving elegance and modern features. All brand new ***samsung*** kitchen appliances. The spacious open floor plan offers a contemporary and inviting space for you and your family. Dive in your private saltwater pool *new system 2022*, ideal for enjoying those hot summer days or entertaining with family & friends. Fully screened in lanai. Bring your toys! Covered parking for your rv, boat, or your hot rod! Fully fenced in white vinyl fence w/ roll gate. The expansive yard provides endless possibilities for gardening, recreation, or even adding a detached workshop. Don't forget to bring your chickens, a chicken coop is already included!!! ***new water heater. ***freshly painted interior & exterior***move in ready w/ kitchen appliances, washer, & dryer. No hoa, no hoa, no hoa!!!! Enjoy the freedom to make this home your own without restrictive hoa rules or fees. The prime location enhances privacy and offers extra room to breathe. At just under 1,800 sq. Ft. , this home maximizes every inch of its space, offering a comfortable and functional layout. Whether you're hosting poolside gatherings, exploring creative landscaping ideas, or simply enjoying the serenity of your surroundings, this property is a rare find. Schedule your private showing today and see why this home checks all the boxes!
Payment Calculator
- Principal & Interest -
- Property Tax $
- Home Insurance $
- HOA Fees $
- Monthly -
Features
Building and Construction
- Covered Spaces: 0.00
- Exterior Features: Irrigation System, Outdoor Shower
- Fencing: Vinyl
- Flooring: Laminate, Tile
- Living Area: 1771.00
- Other Structures: Finished RV Port, Other, Outdoor Kitchen, Workshop
- Roof: Shingle
Property Information
- Property Condition: Completed
Land Information
- Lot Features: Cleared, Corner Lot, Landscaped, Oversized Lot, Paved
School Information
- High School: Central High School
- Middle School: Fox Chapel Middle School
- School Elementary: Deltona Elementary
Garage and Parking
- Garage Spaces: 2.00
- Parking Features: Boat, Circular Driveway, Driveway, Garage Door Opener, RV Parking
Eco-Communities
- Pool Features: In Ground, Salt Water, Screen Enclosure, Self Cleaning
- Water Source: Public
Utilities
- Carport Spaces: 0.00
- Cooling: Central Air
- Heating: Electric
- Pets Allowed: Yes
- Sewer: Septic Tank
- Utilities: BB/HS Internet Available, Cable Available, Electricity Connected, Public, Sewer Connected, Water Connected
Finance and Tax Information
- Home Owners Association Fee: 0.00
- Net Operating Income: 0.00
- Tax Year: 2023
Other Features
- Appliances: Dishwasher, Dryer, Microwave, Range, Refrigerator, Washer
- Country: US
- Furnished: Unfurnished
- Interior Features: Ceiling Fans(s), Open Floorplan, Primary Bedroom Main Floor, Stone Counters, Walk-In Closet(s)
- Legal Description: SPRING HILL UNIT 21 BLK 1442 LOT 36 ORB 343 PG 179
- Levels: One
- Area Major: 34608 - Spring Hill/Brooksville
- Occupant Type: Vacant
- Parcel Number: R32-323-17-5210-1442-0360
- Possession: Close of Escrow
- Style: Ranch
- Zoning Code: SFR
Similar Properties
Nearby Subdivisions
Gardens At Seven Hills Ph 1
Gardens At Seven Hills Ph 2
Gardens At Seven Hills Ph 3
Golfers Club Est Unit 11
Golfers Club Estate
Hernando Beach Unit 14
Links At Seven Hills
Links At Seven Hills Unit 10
Not On List
Oakridge Estates
Oakridge Estates Unit 1
Orchard Park
Orchard Park Unit 2
Palms At Seven Hills
Reserve At Seven Hills Ph 2
Seven Hills
Seven Hills Club Estates
Seven Hills Golfers Club Estat
Seven Hills Unit 1
Seven Hills Unit 2
Seven Hills Unit 3
Seven Hills Unit 4
Seven Hills Unit 6
Skyland Pines
Spring Hill
Spring Hill Commons
Spring Hill Place
Spring Hill Un 20
Spring Hill Un 8
Spring Hill Unit 1
Spring Hill Unit 10
Spring Hill Unit 15
Spring Hill Unit 16
Spring Hill Unit 17
Spring Hill Unit 18
Spring Hill Unit 20
Spring Hill Unit 21
Spring Hill Unit 22
Spring Hill Unit 23
Spring Hill Unit 25
Spring Hill Unit 25 Repl 1
Spring Hill Unit 25 Repl 4
Spring Hill Unit 25 Repl 5
Spring Hill Unit 26
Spring Hill Unit 5
Spring Hill Unit 6
Spring Hill Unit 7
Spring Hill Unit 8
Spring Hill Unit 9
Spring Hill.
Sutton Place
Waterfall Place

- Carol Lee Bartolet, REALTOR ®
- Tropic Shores Realty
- Mobile: 352.246.7812
- Home: 352.513.2070
- writer-rider@att.net


