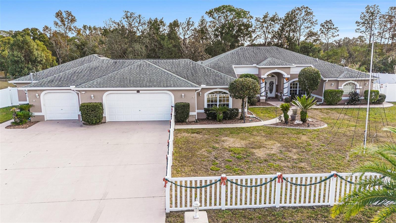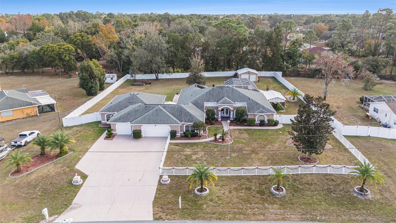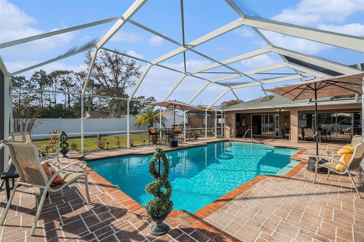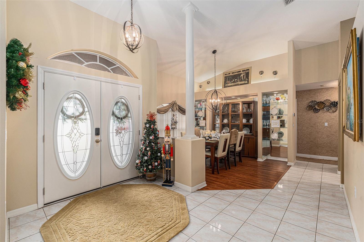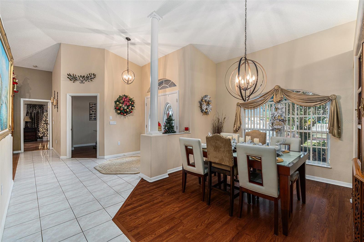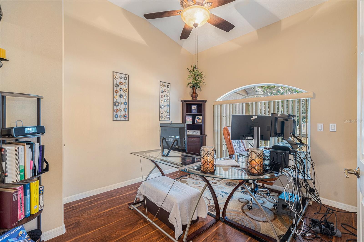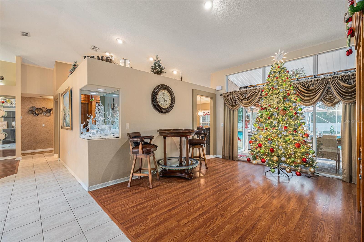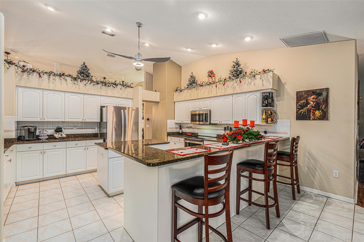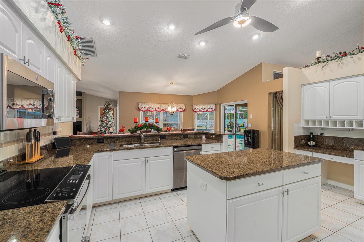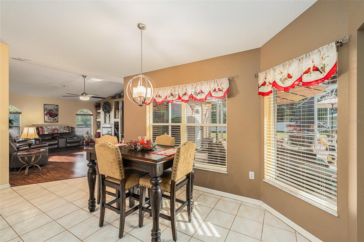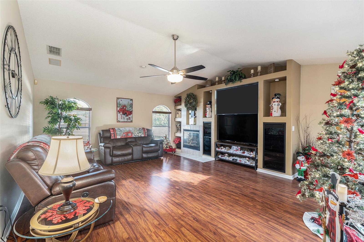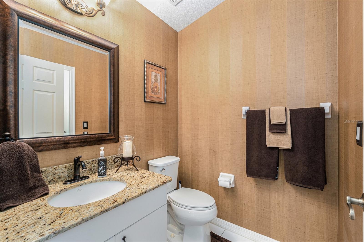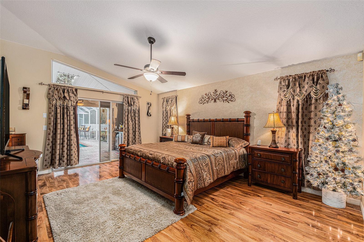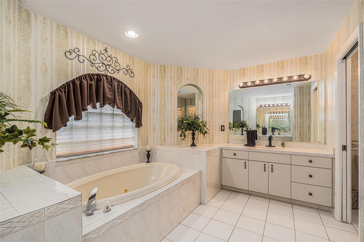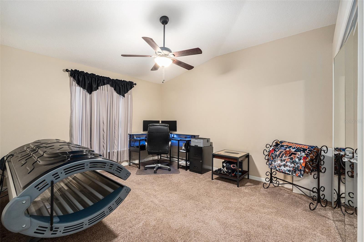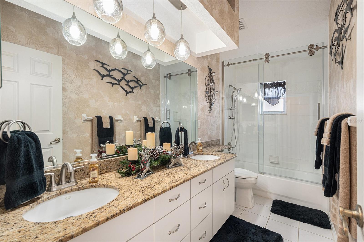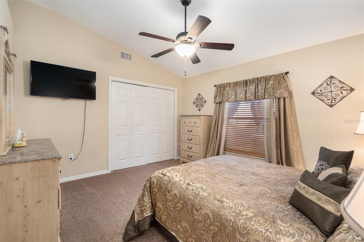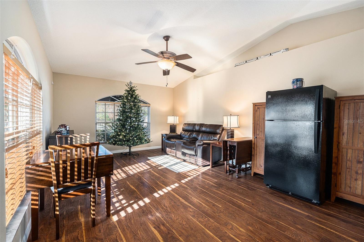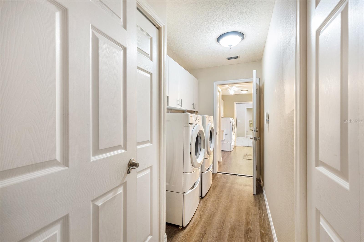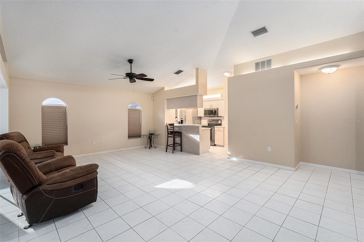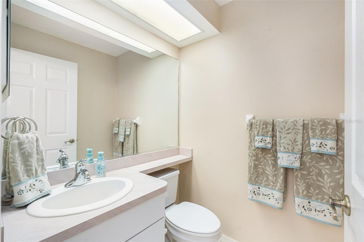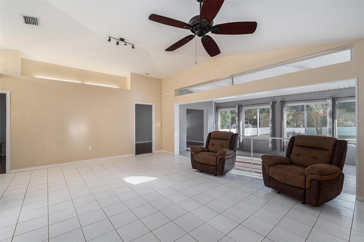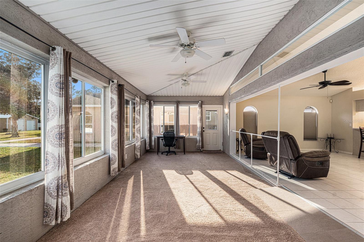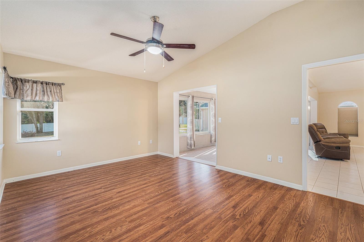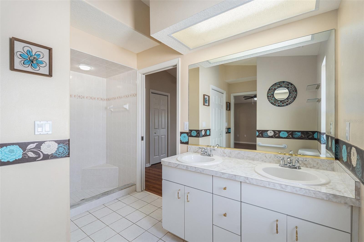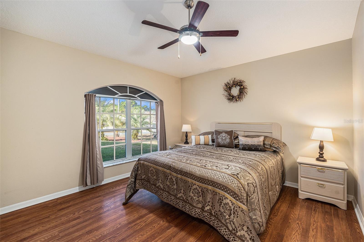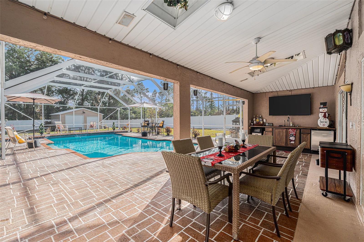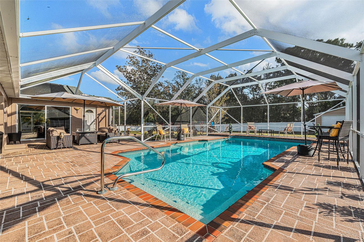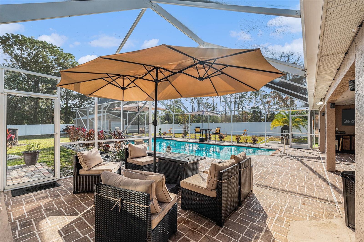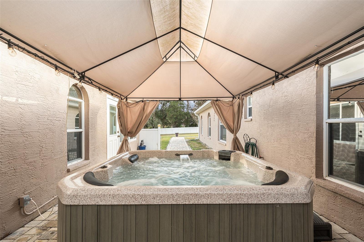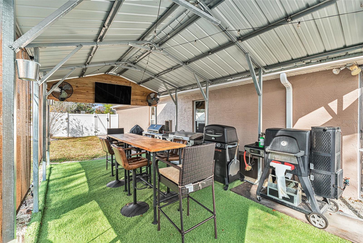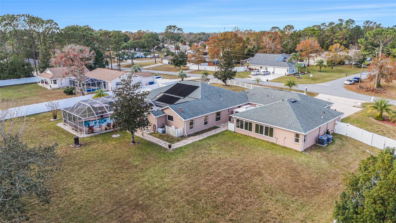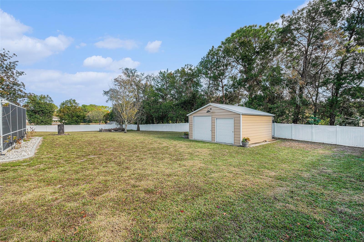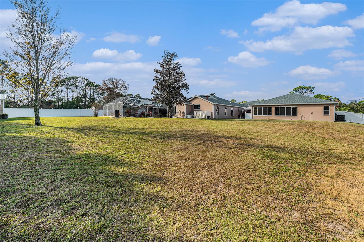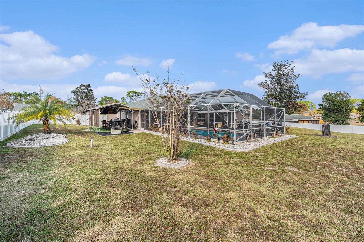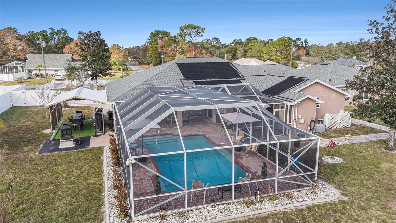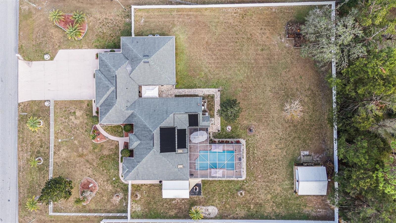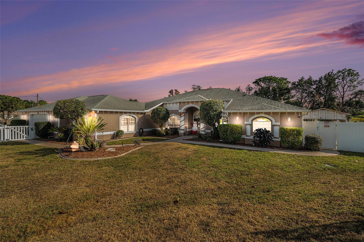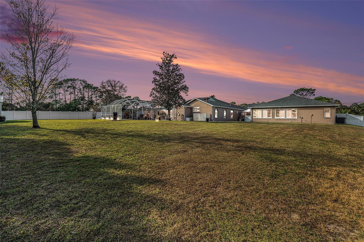12410 Fillmore Street, SPRING HILL, FL 34609
Property Photos
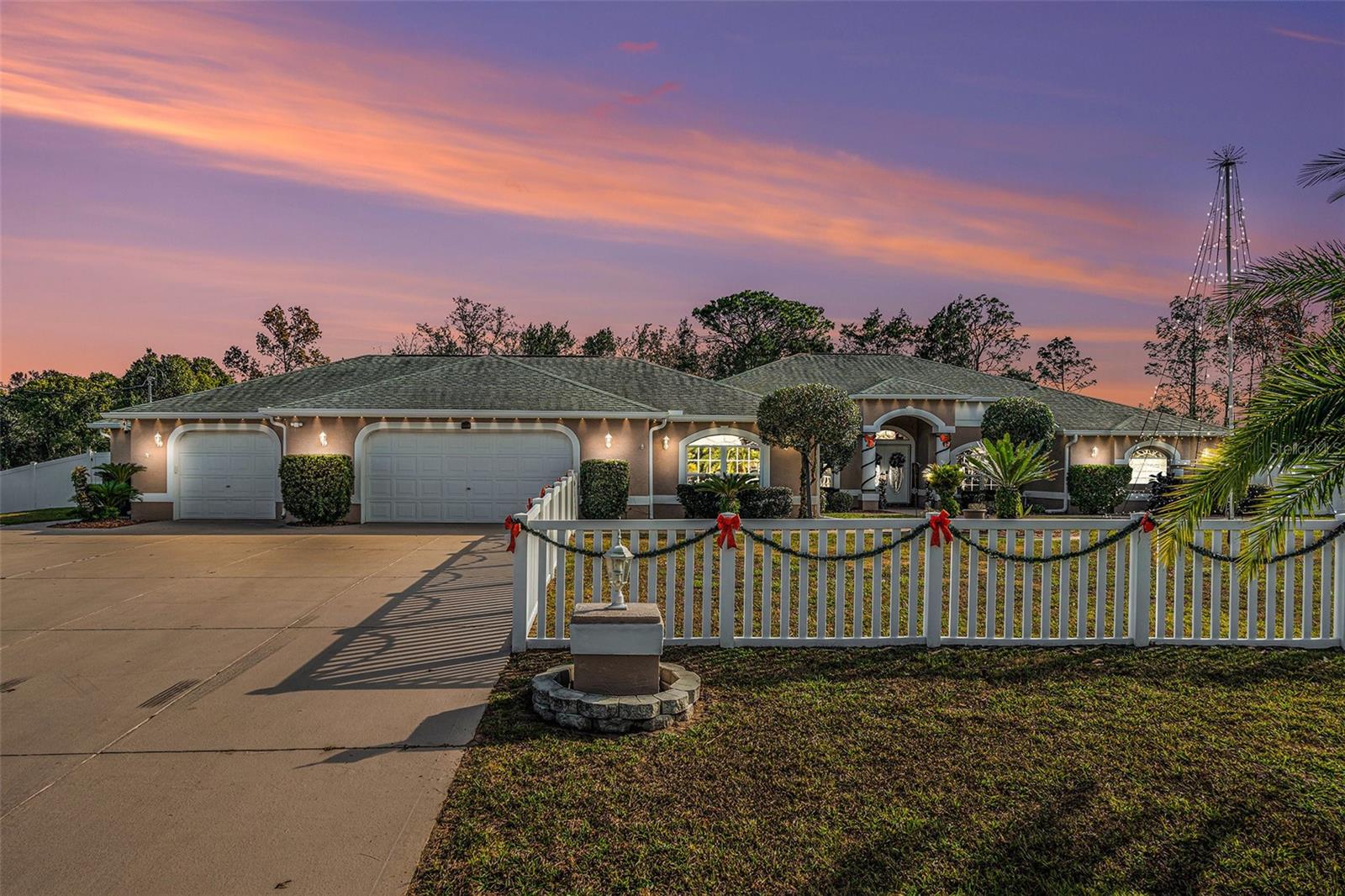
Would you like to sell your home before you purchase this one?
Priced at Only: $800,000
For more Information Call:
Address: 12410 Fillmore Street, SPRING HILL, FL 34609
Property Location and Similar Properties
- MLS#: TB8333844 ( Residential )
- Street Address: 12410 Fillmore Street
- Viewed: 3
- Price: $800,000
- Price sqft: $138
- Waterfront: No
- Year Built: 1996
- Bldg sqft: 5793
- Bedrooms: 7
- Total Baths: 5
- Full Baths: 3
- 1/2 Baths: 2
- Garage / Parking Spaces: 3
- Days On Market: 3
- Additional Information
- Geolocation: 28.4555 / -82.5155
- County: HERNANDO
- City: SPRING HILL
- Zipcode: 34609
- Subdivision: Spring Hill
- Provided by: MARK SPAIN REAL ESTATE
- Contact: William Cloud
- 855-299-7653

- DMCA Notice
-
DescriptionWelcome to this expansive 1996 built estate in Spring Hill, FL, offering over 4,236 sqft of living space, a unique layout, and endless opportunities. This one of a kind property features a spacious primary residence with 5 bedrooms, 2.5 baths, and an attached 2 car garage, along with a fully separate guest wing. The guest wing includes 2 bedrooms, 1.5 baths, its own 1 car garage, private entrance, dedicated HVAC unit, water heater, septic system, and laundry area, making it ideal for multigenerational living, rental income, potential business space, or many other potential uses. Sitting on over an acre of land with fully fenced front and rear yards, this property is perfect for outdoor enjoyment and entertaining. The backyard boasts a solar heated 30x15 pool, a covered outdoor wet bar and grilling area complete with fans and a TV. The backyard also hosts a garden with electricity hookup, and a detached 20x20 2 car garage with power. Inside, the main residence is beautifully appointed with granite countertops, stainless steel appliances, including a brand new 2024 range and 2023 refrigerator, and a cozy propane fireplace. Recent updates include a 2017 roof, two 2018 HVAC units, and a fresh exterior paint job completed two years ago. The home also features a 6 month old water softener, outdoor security cameras, and app controlled Soffit lights that can be customized with multicolor options for any occasion. This propertys unique design allows it to easily function as two completely separate residences if desired, providing incredible flexibility and opportunity. Home had stabilizing foundations installed due to cracks from potential soil movement in 2007, Home was reinspected in 2016 and 63 underpins piers were installed for further preventative maintenance, No visible evidence of new or continued settling were observed at that time. With no HOA restrictions, the possibilities are endless for this expansive and versatile home.
Payment Calculator
- Principal & Interest -
- Property Tax $
- Home Insurance $
- HOA Fees $
- Monthly -
Features
Building and Construction
- Covered Spaces: 0.00
- Exterior Features: Garden, Irrigation System, Lighting, Outdoor Kitchen, Outdoor Shower, Private Mailbox, Rain Gutters, Sidewalk, Sliding Doors
- Fencing: Vinyl
- Flooring: Carpet, Laminate, Tile, Vinyl
- Living Area: 4236.00
- Other Structures: Guest House, Outdoor Kitchen, Shed(s)
- Roof: Shingle
Land Information
- Lot Features: In County, Landscaped, Near Golf Course, Oversized Lot, Paved
Garage and Parking
- Garage Spaces: 3.00
- Parking Features: Driveway, Garage Door Opener, Ground Level, Off Street, Oversized, Split Garage
Eco-Communities
- Pool Features: Gunite, Heated, In Ground, Lighting, Screen Enclosure, Solar Heat
- Water Source: Public
Utilities
- Carport Spaces: 0.00
- Cooling: Central Air
- Heating: Central, Electric
- Pets Allowed: Yes
- Sewer: Septic Tank
- Utilities: BB/HS Internet Available, Cable Available, Electricity Connected, Phone Available, Propane, Public, Street Lights, Water Connected
Finance and Tax Information
- Home Owners Association Fee: 0.00
- Net Operating Income: 0.00
- Tax Year: 2024
Other Features
- Appliances: Dishwasher, Disposal, Dryer, Electric Water Heater, Microwave, Range, Refrigerator, Washer, Water Softener
- Country: US
- Furnished: Unfurnished
- Interior Features: Built-in Features, Ceiling Fans(s), Eat-in Kitchen, High Ceilings, Kitchen/Family Room Combo, L Dining, Primary Bedroom Main Floor, Skylight(s), Split Bedroom, Stone Counters, Thermostat, Vaulted Ceiling(s), Walk-In Closet(s), Wet Bar
- Legal Description: SPRING HILL UNIT 11 BLK 693 LOT 2
- Levels: One
- Area Major: 34609 - Spring Hill/Brooksville
- Occupant Type: Owner
- Parcel Number: R32-323-17-5110-0693-0020
- Style: Florida
- Zoning Code: SFR
Nearby Subdivisions
Avalon West
Avalon West Phase 1 Lot 98
B - S Sub In S 3/4 Unrec
Barony Woods Ph 3
Barony Woods Phase 1
Barringtonsterling Hill Un 1
Caldera
Crown Pointe
East Linden Est Un 1
East Linden Est Un 4
Hernando Highlands Unrec
Isle Of Avalon
Isles Of Avalon
Not On List
Oaks (the) Unit 3
Oaks (the) Unit 4
Oaks The
Padrons West Linden Estates
Pardons West Linden Estates
Park Ridge Villas
Pine Bluff
Preston Hollow
Pristine Place Ph 1
Pristine Place Ph 2
Pristine Place Ph 4
Pristine Place Ph 6
Pristine Place Phase 1
Pristine Place Phase 2
Pristine Place Phase 3
Pristine Place Phase 6
Rainbow Woods
Sand Ridge
Sand Ridge Ph 2
Silverthorn
Silverthorn Ph 1
Silverthorn Ph 2b
Silverthorn Ph 3
Silverthorn Ph 4 Sterling Run
Silverthorn Ph 4a
Spring Hill
Spring Hill 2nd Replat Of
Spring Hill Commons
Spring Hill Dr East Of Mariner
Spring Hill Unit 1
Spring Hill Unit 10
Spring Hill Unit 11
Spring Hill Unit 12
Spring Hill Unit 13
Spring Hill Unit 14
Spring Hill Unit 15
Spring Hill Unit 16
Spring Hill Unit 18
Spring Hill Unit 18 Repl 2
Spring Hill Unit 20
Spring Hill Unit 23
Spring Hill Unit 24
Spring Hill Unit 6
Spring Hill Unit 8
Spring Hill Unit 9
Sterling Hill
Sterling Hill Ph 1a
Sterling Hill Ph 1b
Sterling Hill Ph 2a
Sterling Hill Ph 2b
Sterling Hill Ph 3
Sterling Hill Ph1a
Sterling Hill Ph2a
Sterling Hill Ph2b
Sterling Hill Ph3
Sterling Hills Ph3 Un1
Sunset Landing
Sunset Lndg
The Oaks
Verano Ph 1
Village Van Gogh
Villages Of Avalon
Villagesavalon Ph Iv
Wellington At Seven Hills Ph 2
Wellington At Seven Hills Ph 3
Wellington At Seven Hills Ph 4
Wellington At Seven Hills Ph 7
Wellington At Seven Hills Ph 9
Wellington At Seven Hills Ph10
Wellington At Seven Hills Ph5a
Wellington At Seven Hills Ph5c
Wellington At Seven Hills Ph8
Wellington At Seven Hills Ph9

- Carol Lee Bartolet, REALTOR ®
- Tropic Shores Realty
- Mobile: 352.246.7812
- Home: 352.513.2070
- writer-rider@att.net


