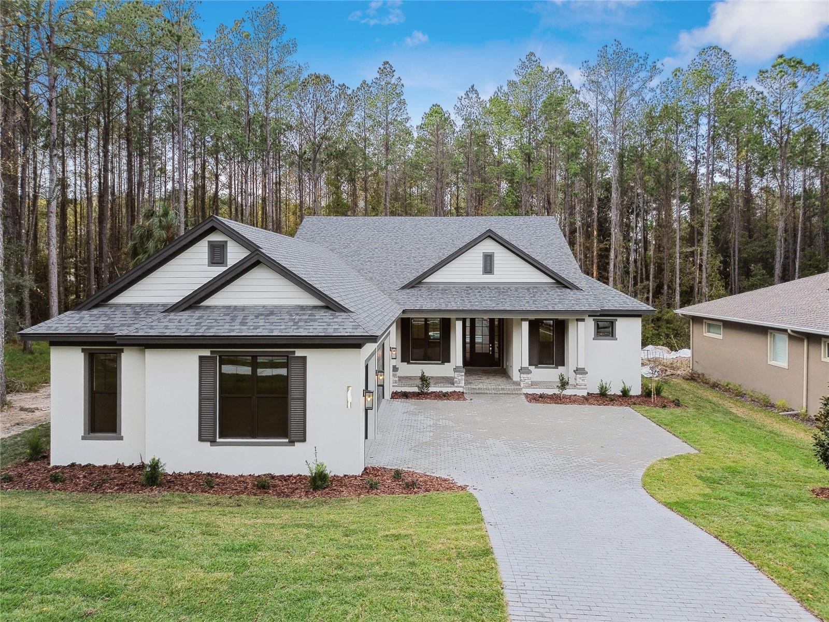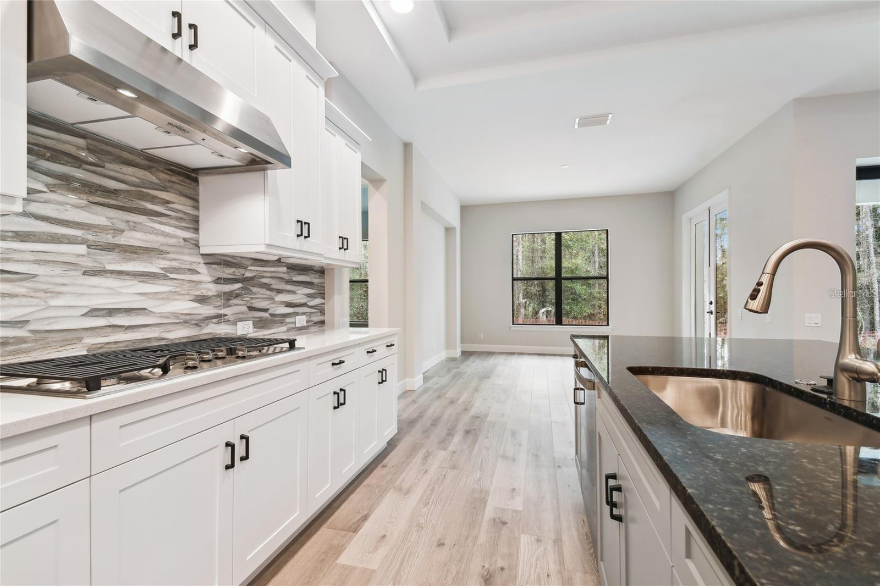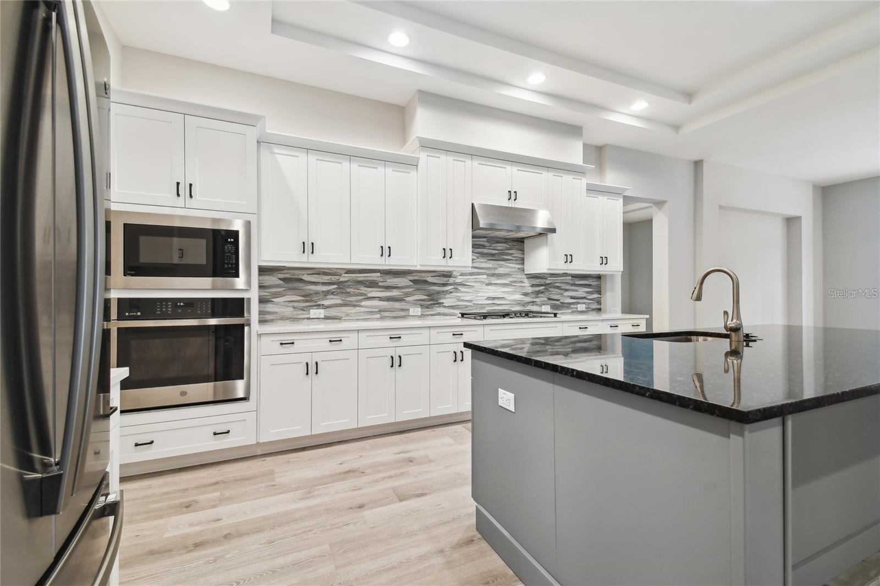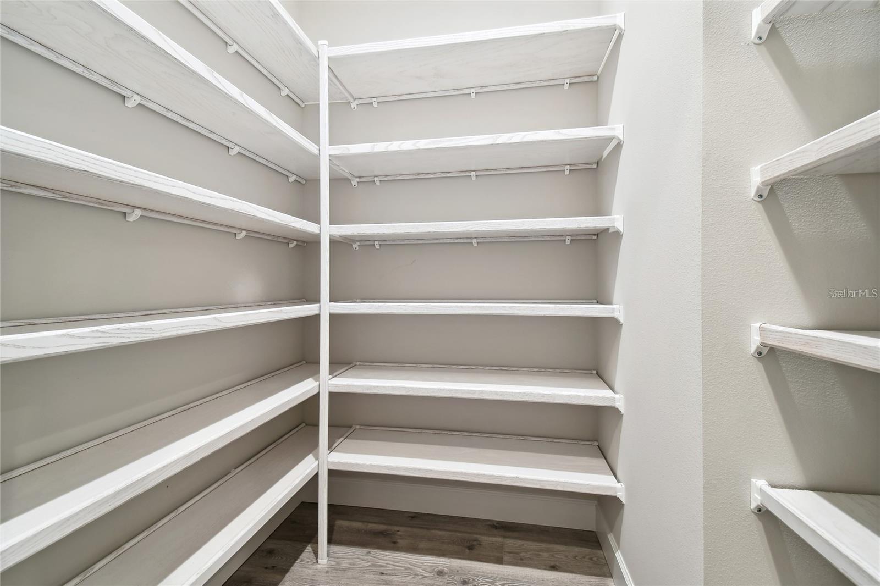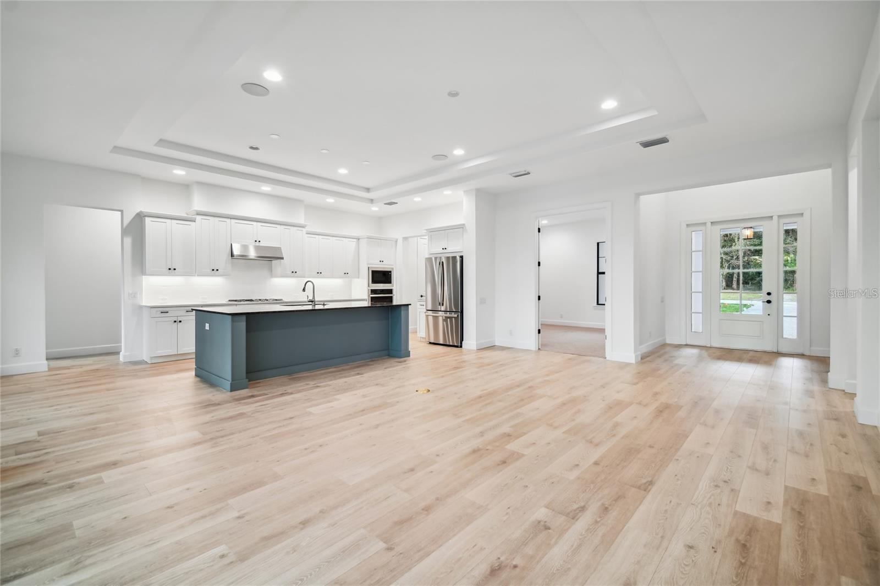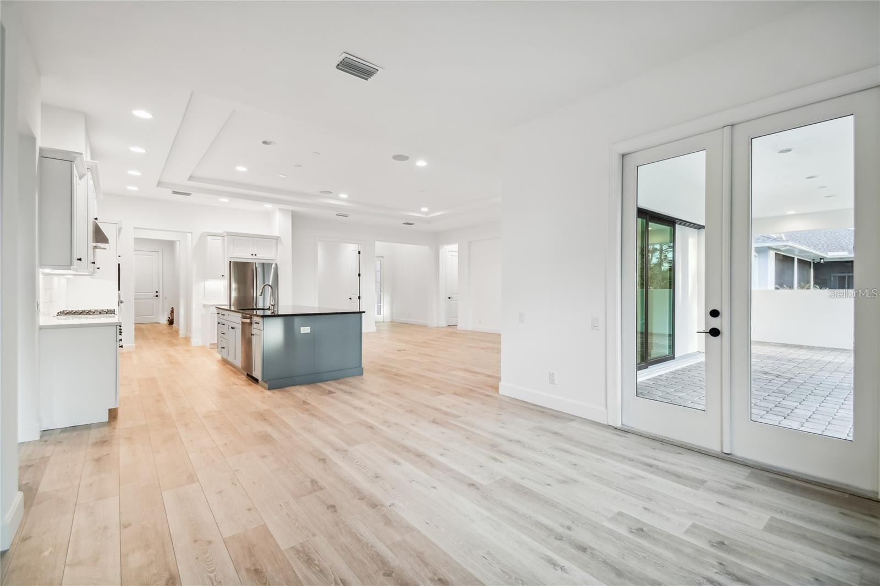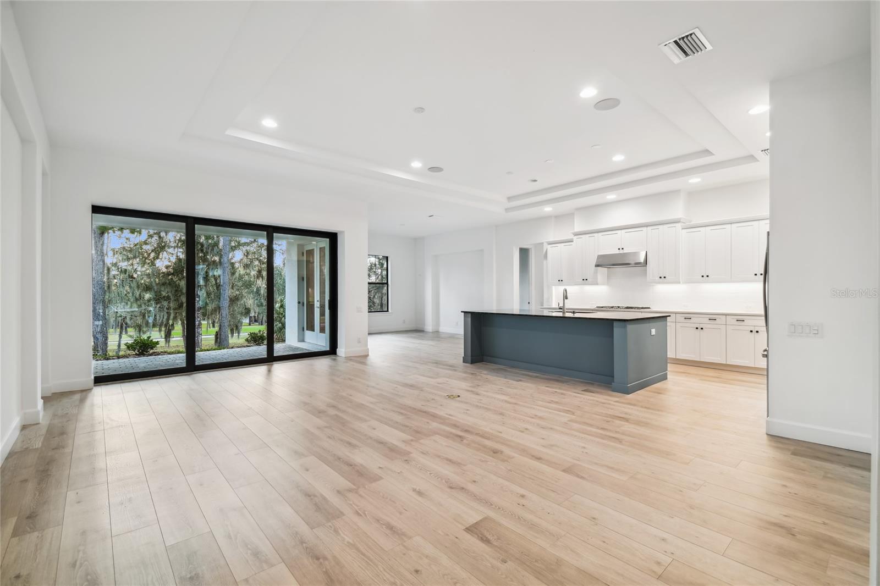19411 Sheltered Hill Drive, BROOKSVILLE, FL 34601
Property Photos
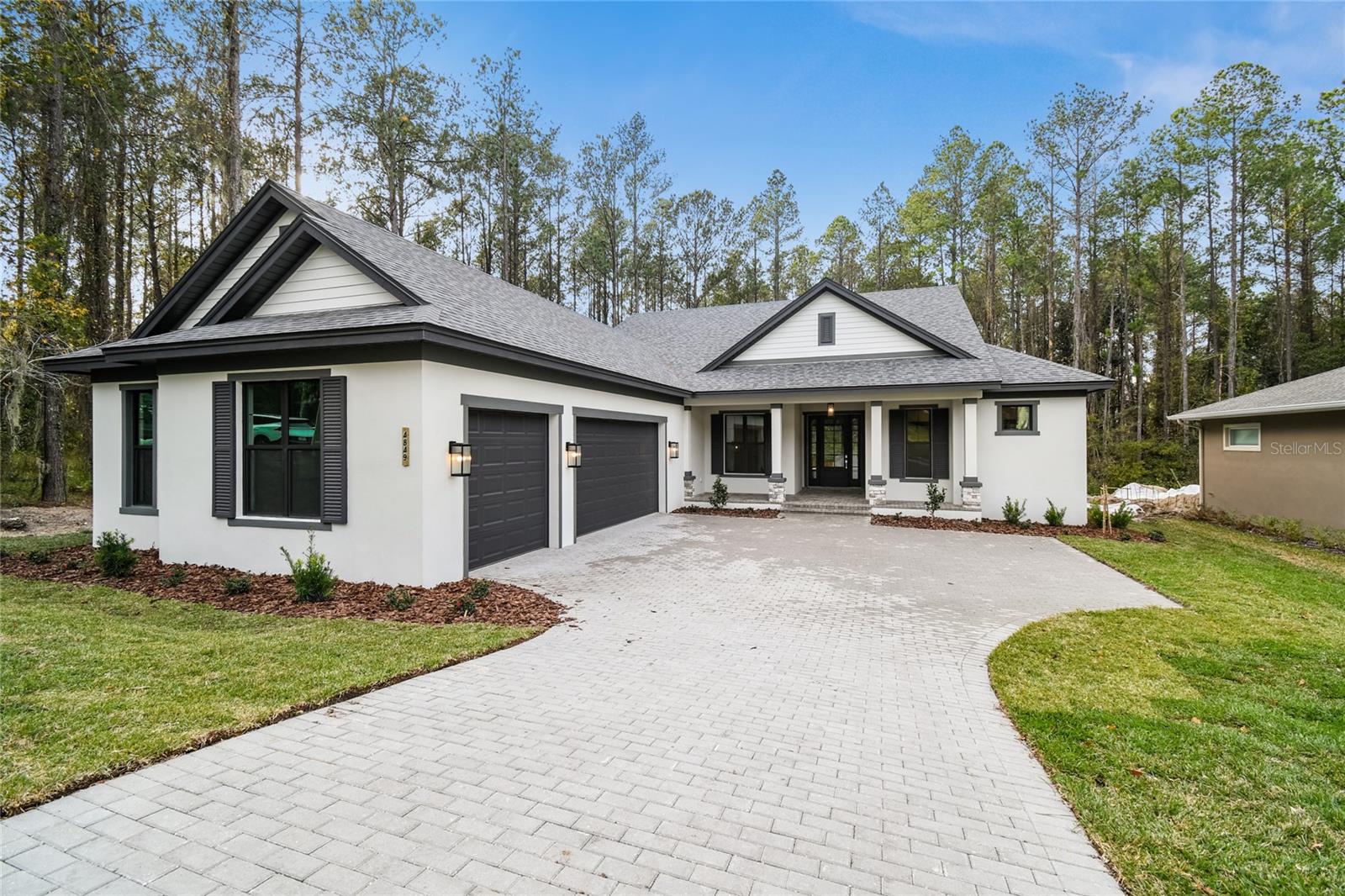
Would you like to sell your home before you purchase this one?
Priced at Only: $879,900
For more Information Call:
Address: 19411 Sheltered Hill Drive, BROOKSVILLE, FL 34601
Property Location and Similar Properties
- MLS#: T3548137 ( Residential )
- Street Address: 19411 Sheltered Hill Drive
- Viewed: 28
- Price: $879,900
- Price sqft: $219
- Waterfront: No
- Year Built: 2024
- Bldg sqft: 4017
- Bedrooms: 4
- Total Baths: 3
- Full Baths: 3
- Garage / Parking Spaces: 3
- Days On Market: 144
- Additional Information
- Geolocation: 28.5054 / -82.4065
- County: HERNANDO
- City: BROOKSVILLE
- Zipcode: 34601
- Subdivision: Southern Hills Plantation Ph 1
- Provided by: LYONS HERITAGE CORPORATION
- Contact: Donna Magrini
- 813-909-7156

- DMCA Notice
-
DescriptionUnder Construction. Under Construction! It's time to call this BRAND NEW custom Arthur Rutenberg home in the man gated golf course community of Southern Hill Plantation your own! This open floor plan features 4 bedrooms, 3 full bathrooms, a den/office, and a 3 car garage. Custom designed appointments include vaulted beamed ceiling, large pocket slider in the Great Room, solid surface oversized kitchen island, natural gas cooktop and walk in pantry. The covered front porch adds to the neighborhood feel of the community! Additionally, Southern Hills Plantation features a championship Pete Dye Golf Course, resort style swimming pool, spa, fitness center, golf clubhouse, restaurant, clay tennis courts, pickle ball courts, and walking trails. Estimated completion February 2025. Photos are of prior built home. Finishes will vary.
Payment Calculator
- Principal & Interest -
- Property Tax $
- Home Insurance $
- HOA Fees $
- Monthly -
Features
Building and Construction
- Builder Model: Custom Aberdeen
- Builder Name: AR Homes by Arthur Rutenberg Lyons Heritage Tampa
- Covered Spaces: 0.00
- Exterior Features: Irrigation System, Sidewalk
- Flooring: Carpet, Ceramic Tile, Laminate
- Living Area: 2749.00
- Roof: Shingle
Property Information
- Property Condition: Under Construction
Garage and Parking
- Garage Spaces: 3.00
Eco-Communities
- Water Source: Public
Utilities
- Carport Spaces: 0.00
- Cooling: Central Air
- Heating: Electric
- Pets Allowed: Cats OK, Dogs OK
- Sewer: Public Sewer
- Utilities: Cable Available, Electricity Available, Electricity Connected, Natural Gas Available, Natural Gas Connected, Sewer Connected, Sprinkler Recycled, Street Lights, Underground Utilities, Water Connected
Finance and Tax Information
- Home Owners Association Fee: 473.00
- Net Operating Income: 0.00
- Tax Year: 2023
Other Features
- Appliances: Built-In Oven, Convection Oven, Cooktop, Dishwasher, Disposal, Microwave, Refrigerator
- Association Name: Evergreen Lifestyles Management/Cheri Schrubbe
- Association Phone: 352-397-2926
- Country: US
- Interior Features: Cathedral Ceiling(s), In Wall Pest System, Open Floorplan, Solid Surface Counters, Split Bedroom, Tray Ceiling(s)
- Legal Description: SOUTHERN HILLS PLANTATION PH 1 BLK 5 LOT 4
- Levels: One
- Area Major: 34601 - Brooksville
- Occupant Type: Vacant
- Parcel Number: R04-223-19-3571-0005-0040
- Views: 28
- Zoning Code: RESI
Similar Properties
Nearby Subdivisions
Ac Croom
Acreage
Brooksville
Brooksville Est
Campers Holiday
Candlelight Unit 4
Cascades At S H Plant Ph 1 Rep
Cascades At S Hills Plant Ph 1
Cascades At Southern Hills
Cedar Falls
Class I Sub
Country Club Est Unit 1
Country Club Est Unit 2
Country Club Estate
Croom Road Subdivision
Damac Estates
Damac Estates First Add
Damac Modular Home Park
Deer Haven Est Unrec
Dogwood Est Phase Iii
Dogwood Heights
Flora Stenholm - Class 1 Sub
Forest Hills Unrec
Garmisch Hills
Garmish Trails - Class 1 Sub
Garrisons Add To Brooksvl
Golfview West
Grelles P H Sub
Hales Addition To Brooksvl
Highland Oaks
Highpoint Gardens
Hortons Add
Istachatta Acres Unrecorded
Jennings And Varn A Sub Of
Lake Lindsey City
Lake Simmons Est
Lakeside Acres Mh Sub
Lakeside Estates Unit 1
Laurel Oaks Subdivision
Laws Add To Brooksvl
Mondon Hill Farm Unit 2
Northside Estates
Northside Estates Replat
Not In Hernando
Not On List
Parsons Add To Brooksville
Potterfield Hern Baby Farm
Reids Sub
Royal Highlands Unit 8
Saxon Heights
Saxons Add To Brooksville
South Brooksville
Southern Hills
Southern Hills Plantation
Southern Hills Plantation Esta
Southern Hills Plantation Ph 1
Southern Hills Plantation Ph 2
Southern Hills Plantation Ph 3
Southern Hills Plantation Ph2
Southern Hills Plantation Ph2a
Southern Hills Plnt Ph1 Bl4735
Southside Estates
Unplatted
Vista Heights Estates
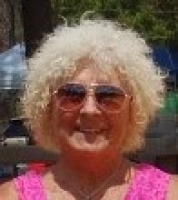
- Carol Lee Bartolet, REALTOR ®
- Tropic Shores Realty
- Mobile: 352.246.7812
- Home: 352.513.2070
- writer-rider@att.net


