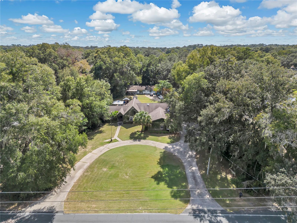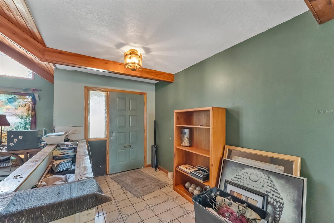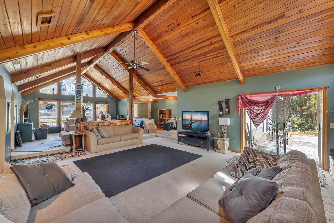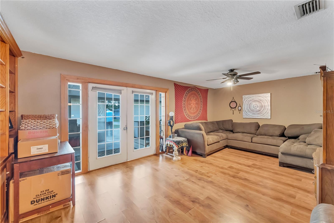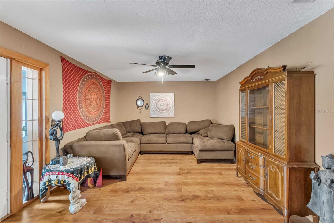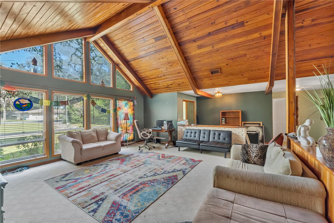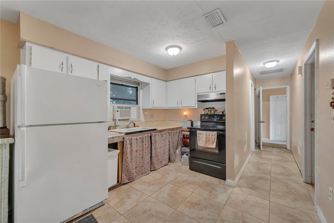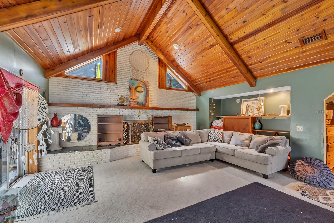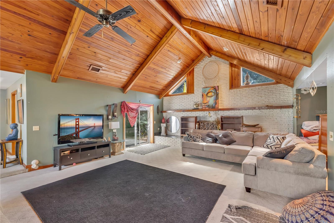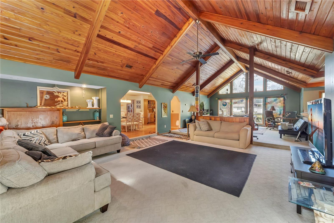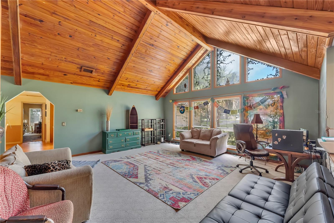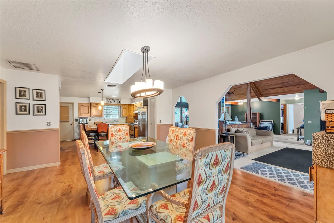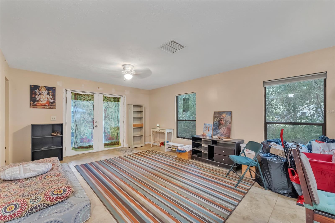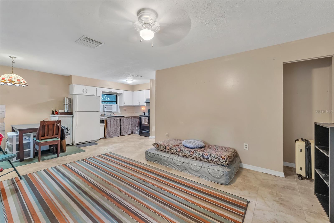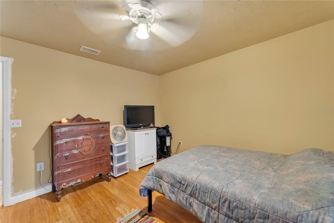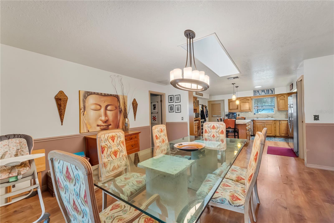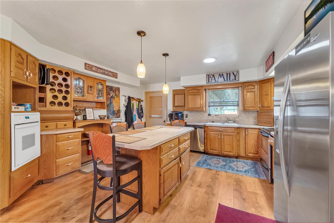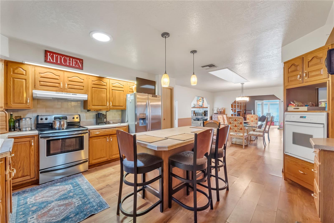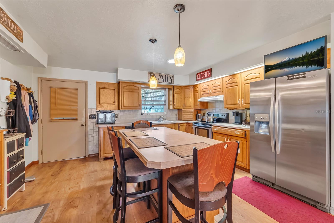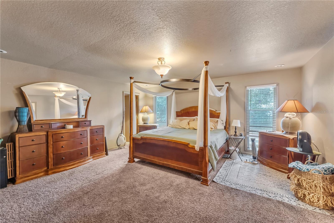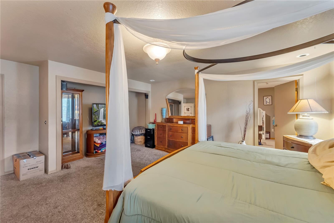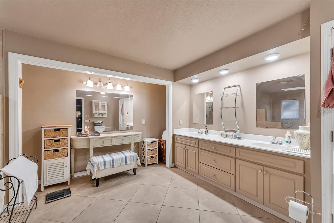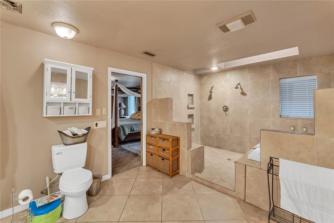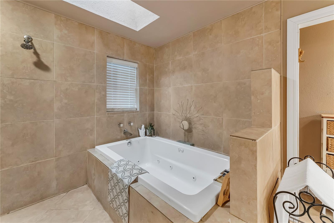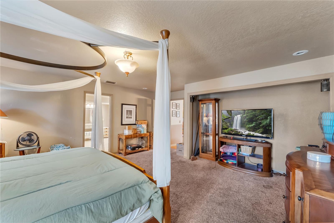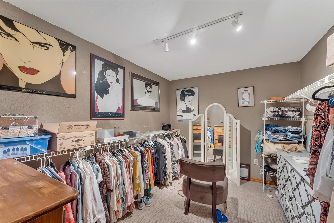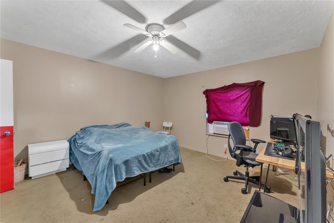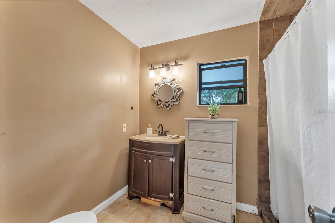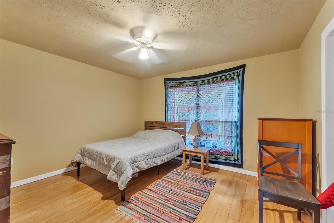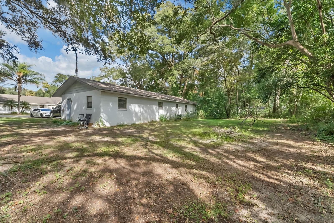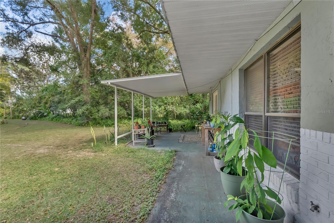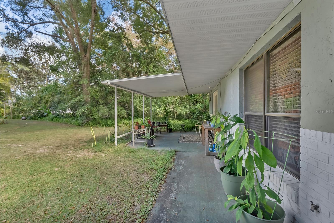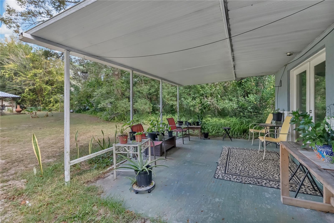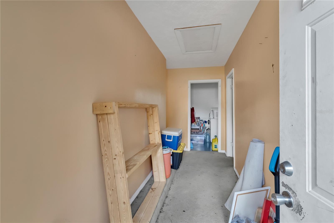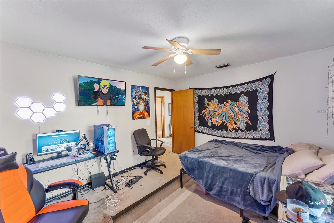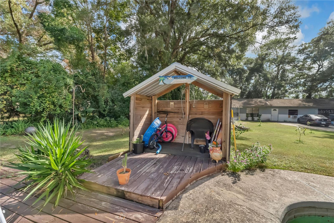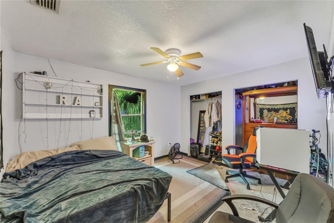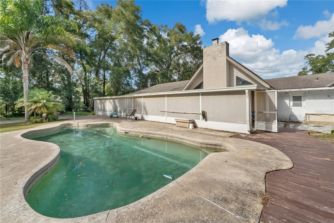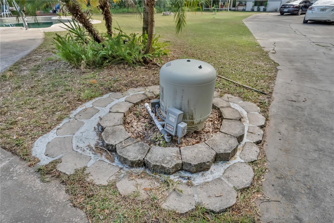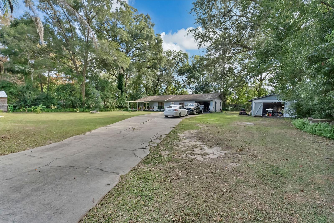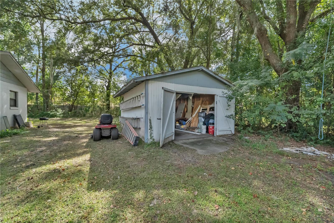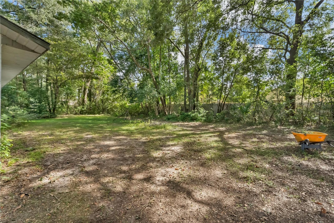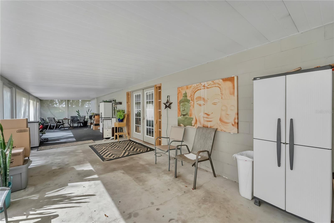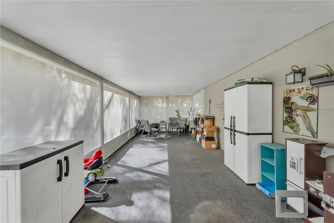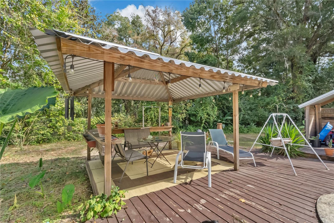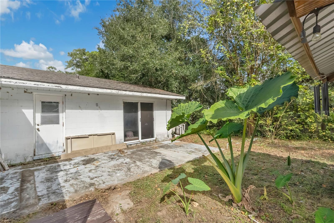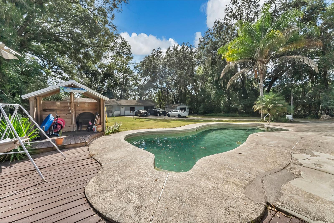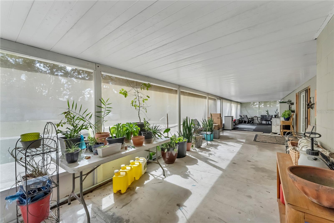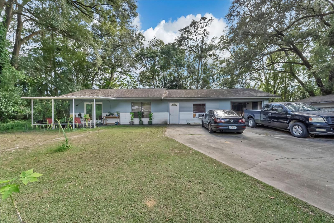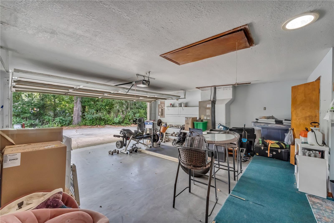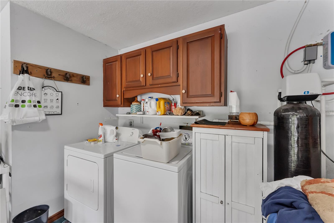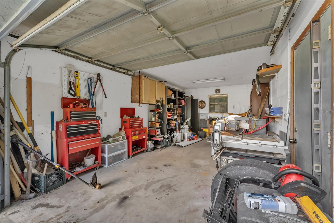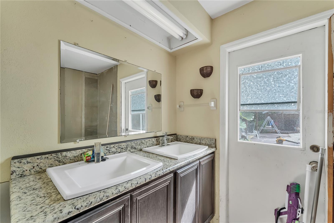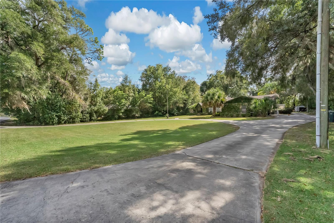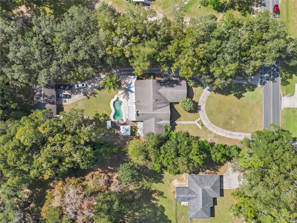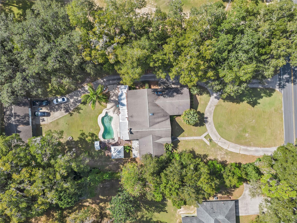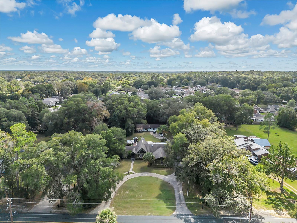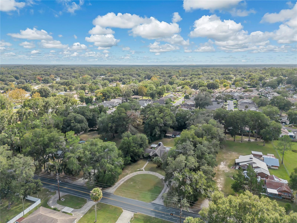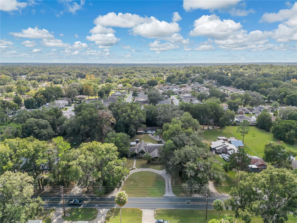4626 7th Street, OCALA, FL 34470
Property Photos
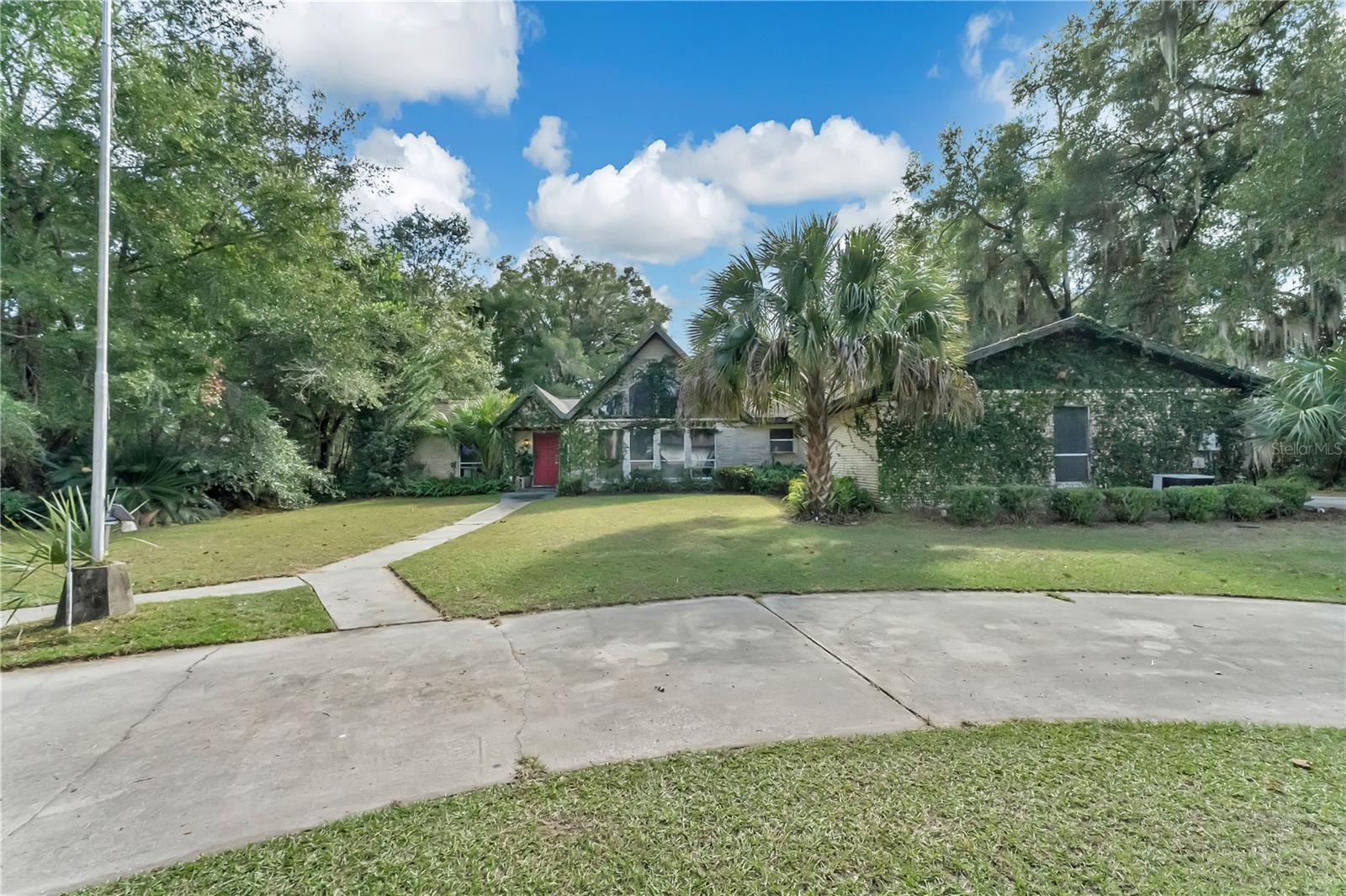
Would you like to sell your home before you purchase this one?
Priced at Only: $649,990
For more Information Call:
Address: 4626 7th Street, OCALA, FL 34470
Property Location and Similar Properties
- MLS#: G5089754 ( Residential )
- Street Address: 4626 7th Street
- Viewed: 1
- Price: $649,990
- Price sqft: $177
- Waterfront: No
- Year Built: 1985
- Bldg sqft: 3680
- Bedrooms: 3
- Total Baths: 3
- Full Baths: 3
- Garage / Parking Spaces: 2
- Days On Market: 21
- Additional Information
- Geolocation: 29.1931 / -82.0718
- County: MARION
- City: OCALA
- Zipcode: 34470
- Subdivision: Neighborhood 4697ridgeviewcand
- Provided by: LA ROSA RTY WINTER GARDEN LLC
- Contact: Wilfredo Gomez
- 407-614-5158

- DMCA Notice
-
DescriptionHuge 3 bedroom with 3 full bathroom, 2 car garage 3,078 sq/ft 1.35 acres with Lots of Potentials. No HOA or CDD. It entertains 3 family rooms, with wooden vaulted ceilings. Nice sized Master Bedroom includes walk in closet,Master bathroom with jacuzzi tub and walk in shower, and a tranquil atmosphere for your personal retreat. Huge open living room area, separate dining room space with wood floors, custom masonry fireplace with stone finish which adds warmth and coziness. This home is equipped with interior skylights throughout so you can enjoy the natural lighting. You will fall in love with the private and open backyard space, includes in ground pool and gazebo , perfect for entertaining . Plenty of garden space & privacy. There is an In law suite in the rear of the home, complete with 2 bedrooms, full bathroom and kitchen, laundry room, and 2 car garage. Great opportunity for Potential income or investment. There is also a barn in back and a shed on the side for extra storage. Close to schools , parks, shopping, dining , and plenty more.
Payment Calculator
- Principal & Interest -
- Property Tax $
- Home Insurance $
- HOA Fees $
- Monthly -
Features
Building and Construction
- Covered Spaces: 0.00
- Exterior Features: Garden, Storage
- Flooring: Carpet, Ceramic Tile, Wood
- Living Area: 3078.00
- Roof: Shingle
Garage and Parking
- Garage Spaces: 2.00
Eco-Communities
- Pool Features: In Ground
- Water Source: Well
Utilities
- Carport Spaces: 0.00
- Cooling: Central Air
- Heating: Heat Pump
- Sewer: Public Sewer
- Utilities: Cable Available, Electricity Available, Electricity Connected, Phone Available, Public, Sewer Available
Finance and Tax Information
- Home Owners Association Fee: 0.00
- Net Operating Income: 0.00
- Tax Year: 2022
Other Features
- Appliances: Built-In Oven, Dishwasher, Dryer, Range, Refrigerator, Tankless Water Heater, Washer, Water Purifier
- Country: US
- Interior Features: Ceiling Fans(s), Primary Bedroom Main Floor, Skylight(s), Vaulted Ceiling(s)
- Legal Description: SEC 14 TWP 15 RGE 22 W 75 FT OF E 540 FT OF N 392 FT OF NE 1/4 OF NE 1/4& W 75 FT OF E 465 FT OF N 392 FT OF NE 1/4 OF NE 1/4
- Levels: One
- Area Major: 34470 - Ocala
- Occupant Type: Owner
- Parcel Number: R27558-000-00
Nearby Subdivisions
Alderbrook
Autumn Oaks
Chazal Dale
Country Estate
Darby Downs
Darby Downsocala
Ethans Glen
Forest Extention
Fort King Acres
Fort King Hammock
Fox Meadow
Golfview
Golfview Add 01
Heritage Hills
Heritage Hills Rep
Hilldale
Hilltop Manor
Little Lake Weir Add 01
Lynwood Park Rev
Neighborhood 4697ridgeviewcand
None
Northwood Park
Not On List
Oak Hill Plantation
Oak Hill Plantation Ph 1
Oak Hill Plantation Ph I
Oak Terrace
Ocala Heights
Ocala Ridge
One
Oronoque
Palm Circle
Pine Ridge
Raven Glen
Raven Glen Un 01
Raven Glen Un 02
Sevilla Estate
Silver Pines
Silver Spgs Forest
Silver Springs Forest
Spgs Hlnds
Stonewood Villas
Stonewood Villas Annex No
Sun Brite Add 01
Sun View Manor
Sunbrite
Sunview Manor
Thompson Estate
Tree Hill
Tree Hill Add 01
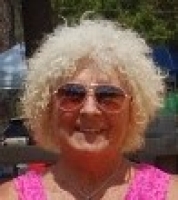
- Carol Lee Bartolet, REALTOR ®
- Tropic Shores Realty
- Mobile: 352.246.7812
- Home: 352.513.2070
- writer-rider@att.net


